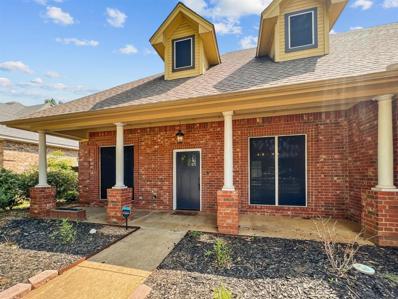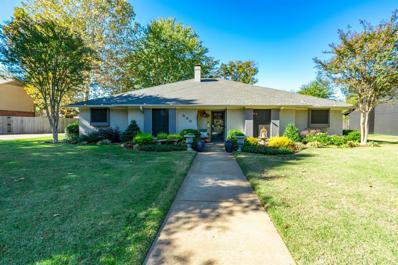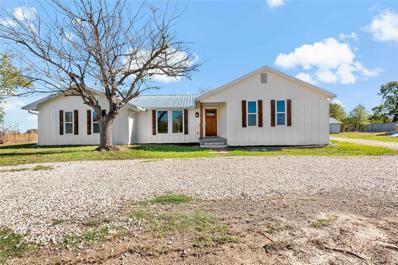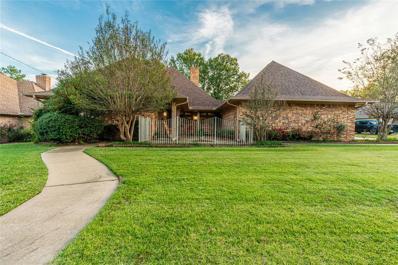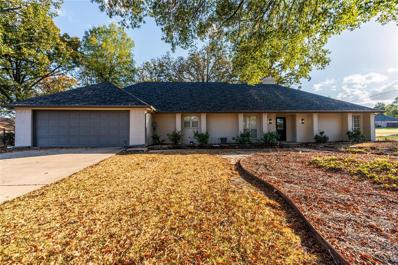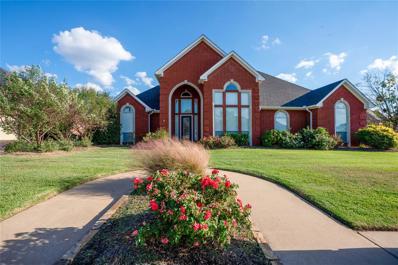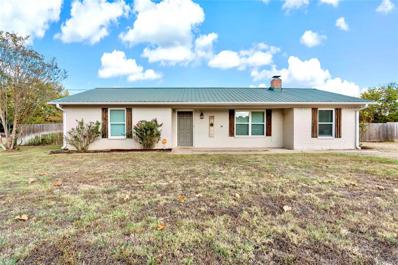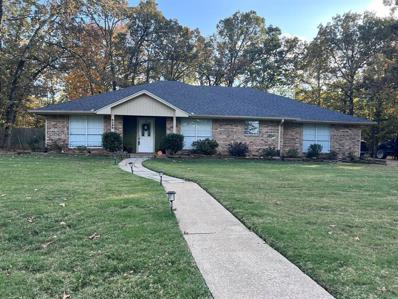Paris TX Homes for Sale
- Type:
- Single Family
- Sq.Ft.:
- 2,055
- Status:
- NEW LISTING
- Beds:
- 3
- Lot size:
- 0.3 Acres
- Year built:
- 1988
- Baths:
- 3.00
- MLS#:
- 20802672
- Subdivision:
- Oak Creek #1
ADDITIONAL INFORMATION
Desirable Oak Creek Property. Spacious 3 Bedroom 2.5 Bath! Great for entertaining with 2 living areas a formal dining area and a breakfast nook. Open floorplan. The kitchen flows well with abundance of cabinets and an island. 2 car garage. New roof and privacy fence 4 years ago. Backyard private oasis with a new sprinkler system and private patio that overlooks your new flower garden. Beautiful lot at the end of the street. Look no further! Come make this your new home. All information is approximate. Buyer and buyer's agent to verify.
$175,000
175 COZY LN Reno, TX 75462
- Type:
- Single Family
- Sq.Ft.:
- 1,639
- Status:
- Active
- Beds:
- 3
- Lot size:
- 0.46 Acres
- Baths:
- 2.00
- MLS#:
- 20801656
- Subdivision:
- None
ADDITIONAL INFORMATION
Three bedroom, 2 bath ranch style ranch house on nearly half acre at dead end street with pasture to the south. Has a large den as well as open living area, den and kitchen. Large two car garage with utility room in garage. Needs some work, past several years been rental property until December. Make a great flip, remodel for your downsizing home into retirement, remodel for first time buyer, has good potential. Has large back yard and patio area. Come See!
$244,900
533 Spruce Drive Reno, TX 75462
- Type:
- Single Family
- Sq.Ft.:
- 1,880
- Status:
- Active
- Beds:
- 3
- Lot size:
- 0.26 Acres
- Year built:
- 1987
- Baths:
- 2.00
- MLS#:
- 20781144
- Subdivision:
- Pine Valley
ADDITIONAL INFORMATION
Welcome to this 3-bedroom, 2-bath home with a side-entry garage, nestled in the highly sought-after Pine Valley Addition. Located within the prestigious North Lamar ISD, this home combines convenience and serenity, sitting inside the city limits of Reno and just a short distance from Pine Ridge Golf Course. Surrounded by towering pine trees, the backyard is a peaceful retreat featuring a shaded rock patio, an outdoor smoker, and a concrete pad sized for a hot tub. A small storage building adds practicality to the outdoor space. Inside, the spacious living room boasts a vaulted ceiling, a cozy fireplace, and a seamless living and dining combination, perfect for gatherings. With 1,880 square feet of living space, this home offers ample room for a growing family. Neighborhood highlights include a picturesque pond with a small pier, enhancing the areaâ??s charm and community feel. Make 533 Spruce Drive your home just in time for the holidays. Some rooms have been virtually staged.
$389,999
570 Pine Valley Drive Reno, TX 75462
- Type:
- Single Family
- Sq.Ft.:
- 2,158
- Status:
- Active
- Beds:
- 3
- Lot size:
- 0.34 Acres
- Year built:
- 1995
- Baths:
- 2.00
- MLS#:
- 20797897
- Subdivision:
- Pine Valley
ADDITIONAL INFORMATION
Beautiful home that is just minutes away from the loop. Gorgeous 3-bedroom 2 bath home plus a bonus room! This home welcomes you to an electric fireplace and open kitchen concept that is great for entertaining all your guest. Bedrooms are a great size and are flooded with natural light. Large bonus room that would be great for a home office, game room, or guest space. Nicely landscaped yard with fenced in inground saltwater swimming pool that would be perfect for those hot summer days. This property checks all your boxes. NLISD. Call today to schedule a showing!
$389,000
250 Sugar Hill Road Reno, TX 75462
- Type:
- Single Family
- Sq.Ft.:
- 3,180
- Status:
- Active
- Beds:
- 3
- Lot size:
- 1.97 Acres
- Year built:
- 1985
- Baths:
- 4.00
- MLS#:
- 20800125
- Subdivision:
- None
ADDITIONAL INFORMATION
3 bedroom 4 bath home on almost 2 acres with RV hook up, shop and gorgeous serene setting! You feel like you are deep in the country but only minutes from conveniences! The curb appeal on this farmhouse style home is amazing. From the time you pull into the tree lined driveway, until you walk past the courtyard area to enter the house, you just feel right at home! There are 2 extra rooms that can be used as an office, a music room, classroom, crafts, just about anything your heart desires! There are 2 oversized bedrooms that are located downstairs and one bedroom upstairs and each bedroom has its own bathroom, with one extra bathroom to spare! The open floor plan with vaulted ceilings in the living make the space welcoming and warm! Don't like to be inside? Sit out on the screened in porch or in the courtyard or even at the shop under the awning! This place has limitless possibilities! Let's look! NLISD
$744,000
2305 Wildwood Lane Paris, TX 75462
- Type:
- Single Family
- Sq.Ft.:
- 5,145
- Status:
- Active
- Beds:
- 4
- Lot size:
- 5.21 Acres
- Year built:
- 1997
- Baths:
- 4.00
- MLS#:
- 20772469
- Subdivision:
- Wildwood Estates
ADDITIONAL INFORMATION
Escape just outside of the hustle and bustle of the city life and find your perfect 5 acre country home. The impressive entrance opens up to the beautiful staircase and the very open main floor. The spacious kitchen features a large island surrounded by plenty of counter space, generous room for seating and enough storage for all your needs. Enjoy entertaining with a wet bar and 2 dining areas! The primary suite is located upstairs along with the other 3 guest bedrooms, 2 full bathrooms and another living area. The view from the balcony upstairs that overlooks the 5 acre property is breath taking! Don't miss out on your dream home!!
$199,900
4565 Pine Mill Road Paris, TX 75462
- Type:
- Single Family
- Sq.Ft.:
- 1,493
- Status:
- Active
- Beds:
- 3
- Lot size:
- 0.31 Acres
- Year built:
- 1960
- Baths:
- 3.00
- MLS#:
- 20799144
- Subdivision:
- NONE
ADDITIONAL INFORMATION
Blended family? Mother-in-Law suite needed? This is it! Located on easy access corner lot just outside of the loop. Convenient to shopping, coffee shop and pharmacy selections. Open living-dining-kitchen allowing maximum usage of the space. Living room area has great options for furniture placement. Kitchen has ample countertop space and tons of cabinets, plus a nice breakfast bar. There are two dining options depending on your particular taste. 1st Primary bedroom has half bath. 2nd Primary bedroom has walk-in shower and a private entrance from the carport. One additional bedroom and a hallway full bath complete the floor plan. Covered patio for outdoor entertaining or morning coffee. Small storage unit in backyard.
$174,900
5780 Pine Mill Road Reno, TX 75462
- Type:
- Single Family
- Sq.Ft.:
- 1,161
- Status:
- Active
- Beds:
- 3
- Lot size:
- 0.69 Acres
- Year built:
- 1975
- Baths:
- 2.00
- MLS#:
- 20799114
- Subdivision:
- NONE
ADDITIONAL INFORMATION
Sitting on the hill, just east of Paris loop, is this 3 bedroom, 2 bath brick home with .69 acres! Looking for your first home, sizing down or building an investment portfolio, this one has a lot of potential. Spacious living area with brick wall focal point housing the wood burning stove-fireplace. Open kitchen with adjoining breakfast area that looks out onto the covered patio and back yard. Kitchen is L shaped with ample cabinetry and counterspace. Breakfast-Dining with room for larger tables. Primary bedroom features a full bath and nice closets. Across the hallway are two additional bedrooms. Full bath off the hallway. Oversized utility room, large enough for extra shelving or fridge. Carport entry into the utility room. Like the outdoors?.... the majority of the acreage is the back yard, complete with gazebo and barn and part owner of a large pond. Roof replaced in 2022.
- Type:
- Single Family
- Sq.Ft.:
- 2,722
- Status:
- Active
- Beds:
- 5
- Lot size:
- 1.9 Acres
- Year built:
- 1998
- Baths:
- 3.00
- MLS#:
- 20798173
- Subdivision:
- Suburban Estates
ADDITIONAL INFORMATION
This stunning two-story home boast 5 bedrooms and 3 bathrooms, offering plenty of room for a growing family or guest. The open-concept design on the main floor features a large living area with soaring ceilings and is perfect for entertaining. The kitchen is equipped with a large island, and ample cabinets. This home sits on 1.9 acres inside of Paris city limits.
$330,000
6120 Glenwood Drive Reno, TX 75462
- Type:
- Single Family
- Sq.Ft.:
- 2,214
- Status:
- Active
- Beds:
- 4
- Lot size:
- 0.42 Acres
- Year built:
- 2002
- Baths:
- 3.00
- MLS#:
- 20795263
- Subdivision:
- NA
ADDITIONAL INFORMATION
Welcome to this charming 4-bedroom, 3-bathroom home, beautifully situated on a spacious corner lot with privacy fencing. Step inside to discover a flowing layout where the formal dining and living rooms seamlessly connect, creating an inviting space for entertaining. The living and dining rooms, as well as the primary bedroom, feature laminate flooring for easy maintenance and a modern touch.The primary ensuite is a private retreat with a luxurious garden tub, double sinks, a separate shower, and an oversized walk-in closet. The homeâ??s thoughtful design includes a convenient story-and-a-half layout, with one bedroom and a full bath upstairsâ??perfect for guests or a quiet home office.Enjoy meals in the bright breakfast room or take the gathering outdoors to the covered patio overlooking the fenced backyard. This home is perfect for those seeking comfort, style, and a great location.
- Type:
- Single Family
- Sq.Ft.:
- 3,901
- Status:
- Active
- Beds:
- 4
- Lot size:
- 15.48 Acres
- Year built:
- 2001
- Baths:
- 3.00
- MLS#:
- 20782984
- Subdivision:
- None
ADDITIONAL INFORMATION
Immaculate 4-Bedroom, 3-Bath Custom Estate on 15+ Acres in Lamar County, TX. Nestled just minutes northeast of Paris, TX, this stunning 3,900 sq. ft. custom-built estate sits on over 15 acres of pristine land. A winding gravel drive lined with towering pines leads you to the home, where Southern charm meets modern luxury. Designed for both family living and entertaining, this home offers spacious living areas flooded with natural light. A formal dining room and dry bar greet you at the entry, while two large living spacesâone currently a playroomâprovide versatility. The open-concept kitchen is a chefâs dream, featuring two large islands, commercial-grade stainless-steel appliances, custom cabinetry, and a walk-in pantry. The breakfast nook and bar offer additional casual dining options. The split-bedroom design creates privacy for the expansive primary suite, which includes dual vanities, walk-in closets, a large shower, and a separate jetted tub. A spacious mudroom with stained concrete floors and custom built-ins provides additional storage and room for a gun safe or freezer. The secondary bedrooms share a Jack- and- Jill bathroom, and one bedroom features a bonus storm or safe room in the closet for added security. Outdoors, enjoy a heated swimming pool and hot tub, accompanied by a covered pergola, outdoor kitchen area, and firepit-perfect for relaxation or entertaining. The fully fenced backyard includes a large shop storage area and ample space for children to play or animals to roam. Located just 90 minutes from Dallas Fort Worth, this estate offers the perfect balance of peaceful country living with convenient access to the city. With occasional wildlife sightings and breathtaking views, this one-of-a-kind property offers everything you need to call home.
$335,000
522 Nicole Lane Reno, TX 75462
- Type:
- Single Family
- Sq.Ft.:
- 2,517
- Status:
- Active
- Beds:
- 4
- Lot size:
- 0.22 Acres
- Year built:
- 2003
- Baths:
- 3.00
- MLS#:
- 20775004
- Subdivision:
- Wellington Point #2-B
ADDITIONAL INFORMATION
This is nestled in Wellington Point of Paris with no neighbors to the back giving great space and privacy. The inside is modern elegance and classic charm with abundant natural light. 4 Bedrooms with Primary with a large closet on the first floor and 3 bedrooms upstairs. For Movie nights or a playroom, the bonus room offers space for your needs. The kitchen is updated with an for eat-in nook and leads to an enclosed porch. Come see this home today. Showings Begin Monday Nov. 18 after 3.
$325,000
590 SE 39th Street Paris, TX 75462
- Type:
- Single Family
- Sq.Ft.:
- 2,336
- Status:
- Active
- Beds:
- 3
- Lot size:
- 0.34 Acres
- Baths:
- 3.00
- MLS#:
- 20779772
- Subdivision:
- Morningside
ADDITIONAL INFORMATION
You've got to see this one! Immaculate 3 bedrooms, 2 baths, 2 living areas, covered back patio for relaxing after a swim in the above ground pool. Well designed kitchen with plenty of counter space, granite countertops, breakfast bar, walk-in pantry, dining area in kitchen as well as a formal dining area. Formal Dining Area is open to the Living room with French doors leading into the spacious den. Another set of French doors leading from den to Primary bedroom. The Primary bath has double sinks, walk-in shower and large walk-in closet. Let's schedule a showing!
$289,900
9568 Farm Road 195 Paris, TX 75462
- Type:
- Single Family
- Sq.Ft.:
- 1,655
- Status:
- Active
- Beds:
- 5
- Lot size:
- 0.79 Acres
- Year built:
- 1971
- Baths:
- 3.00
- MLS#:
- 20779343
- Subdivision:
- Henry Shockey Surv 834 Tract I
ADDITIONAL INFORMATION
THIS IS A MASTERFUL AND THOROUGH MAKEOVER THAT WILL LET YOU MOVE IN AND ENJOY THE NEW - INSIDE AND OUT. WITH 5 BEDROOMS AND 3 FULL BATHS, YOU WILL HAVE SPACE FOR EVERYONE. IF YOU DON'T HAVE A NEED FOR THAT MANY BEDROOMS, YOU HAVE ENOUGH ROOMS FOR A PLAY ROOM, OFFICE, CRAFT ROOM, OR WHATEVER YOUR NEED IS. WITH AN OPEN LIVING, DINING, AND KITCHEN AREA YOU WILL BE ABLE TO MEET IN THE MIDDLE OF THE SPLIT BEDROOM FLOORPLAN TO CATCH UP ON THE HAPPENINGS OF THE DAY. YOU WILL LOVE THE KITCHEN WITH ALL THE NEW CABINETS, STAINLESS STEEL SINK, AND ATTRACTIVE APPLIANCES. ABUNDANT KITCHEN DRAWERS MAKE ACCESS TO THE LOWER CABINETS EASY AND YOU ALSO HAVE A WALK-IN-PANTRY. THERE ARE PLENTY OF WINDOWS TO KEEP THE LIVING AREA BRIGHT. THE LARGE YARD FEATURES A CIRCULAR DRIVE IN THE FRONT AND A STORM SHELTER FOR SAFETY FROM ANY BAD WEATHER THAT MIGHT COME ALONG. IF YOU NEED ROOM TO STORE ALL THE EXTRAS, THERE IS A NEWER 23X12 SHED. THIS BUILDING HAS MANY POSSIBILITIES OF ITS OWN. THE BARN OR GARAGE TYPE BUILDING COULD BE USED AS A WORKSHOP OR FOR PARKING SOME OF YOUR EQUIPMENT. THIS PROPERTY IS LOCATED ON A MAIN FARM ROAD WITH A STRAIGHT SHOT TO THE LOOP AND ALL THE PLACES YOU NEED TO BE. COME TO SEE ALL THE IMPROVEMENTS THAT HAVE BEEN MADE TO THIS DELIGHTFUL HOME.
$759,900
12234 Farm Road 195 Paris, TX 75462
- Type:
- Single Family
- Sq.Ft.:
- 3,300
- Status:
- Active
- Beds:
- 4
- Lot size:
- 5.22 Acres
- Year built:
- 2018
- Baths:
- 4.00
- MLS#:
- 20775030
- Subdivision:
- No
ADDITIONAL INFORMATION
Welcome to this beautiful home that set on 5.2 acres in a highly desirable area of Paris, Texas. This spacious property features 4 bedrooms, 3.5 bathrooms, and two dining areas, ideal for family gatherings and entertaining. Enjoy abundant natural light through large bay windows and a cozy loft for additional living space. Outdoors, a brand-new fiberglass pool awaits, along with a 3-car garage and an impressive 30x85 workshop. The workshop includes insulation, electricity, and a convenient half-bath, making it perfect for guests. A cozy outdoor fire pit beside the workshop adds the perfect touch for memorable evenings and gatherings. This custom-built home offers a perfect balance of serenity and accessibility, only 12 miles from the loop and 42 miles from Broken Bow. Additional features include a gas tankless water heater and dual HVAC systems, ensuring comfort and efficiency. Don't miss the opportunity to make this beautiful property your own. Lets step into the home of your dreams today!
$364,900
4010 Alpine Street Paris, TX 75462
- Type:
- Single Family
- Sq.Ft.:
- 2,898
- Status:
- Active
- Beds:
- 4
- Lot size:
- 0.31 Acres
- Year built:
- 1984
- Baths:
- 3.00
- MLS#:
- 20774870
- Subdivision:
- Morningside
ADDITIONAL INFORMATION
This beautiful, well-maintained home boasts nearly 2900 sq ft of living space, offering large rooms and a bonus room perfect for additional living or recreation. The gourmet kitchen is a chef's dream, featuring sleek granite countertops, double ovens, and plenty of cabinet space. The spacious primary bedroom is a true retreat with not one, but two walk-in closets, providing ample storage. Recent updates include a brand-new roof installed in March 2024, ensuring peace of mind for years to come. With four generously-sized bedrooms, 2.5 baths, and a bonus room, this home offers both comfort and functionality. Schedule a showing today to experience all this home has to offer!
$400,000
3597 Farm Road 1497 Paris, TX 75462
- Type:
- Single Family
- Sq.Ft.:
- 2,910
- Status:
- Active
- Beds:
- 5
- Lot size:
- 2.21 Acres
- Year built:
- 2004
- Baths:
- 3.00
- MLS#:
- 20768915
- Subdivision:
- Miller Sub
ADDITIONAL INFORMATION
This 2,910 sqft property in Chisum ISD on 2 acres with a shop has 5 bedrooms, 3 bathrooms, and a large 30 by 40 shop with a carport, sitting on 2 fenced acres. Step inside to an open-concept layout connecting the living room, dining area, and kitchen. The dining room is sized for gatherings, with patio access from the living room and a side door off the kitchen. The kitchen includes granite countertops, black stainless appliances, an island, and two pantries. The split layout places the primary bedroom on one side for privacy, with an ensuite with dual sinks, dual shower heads, and a walk-in closet. Four additional bedrooms, two full baths, and a spacious laundry room with plenty of cabinets, counter space, and room for a freezer are located on the opposite side of the house. Toward the back, a bonus living area includes a kitchenette with cabinet, sink, and fridge space, with patio access here as well, this area is connected to one of the bedrooms and bathrooms, making it a possible mother-in-law suite or secondary primary suite. Outside, the concrete patio connects to the 30 by 40 shop with a carport, offering plenty of outdoor workspace or storage with plumbing ready in the shop for a bathroom. The 2-acre lot is fenced on three sides with barbed wire. The AC has recently been updated.
$389,900
4410 Wood Creek Drive Reno, TX 75462
- Type:
- Single Family
- Sq.Ft.:
- 2,545
- Status:
- Active
- Beds:
- 3
- Lot size:
- 0.45 Acres
- Year built:
- 1987
- Baths:
- 2.00
- MLS#:
- 20767774
- Subdivision:
- Twin Lakes
ADDITIONAL INFORMATION
Come and see! Total make over on this executive styled home in attractive Twin Lakes addition just outside of the loop. Instant appeal from the corner lot with established landscaping. From the inviting entry into the formal living, every room has been upgraded with new flooring, paint and lighting. Two living areas affords the owner maximum space for entertaining. Family den with vaulted ceilings is open to the cook friendly kitchen. Kitchen glistens with new cabinets, fixtures and black granite countertops. Formal dining with double window for plenty of natural light. Spacious primary bedroom for all the furnishings one would want and a spa-like full bath complete with soaking tub, large, glassed shower, double vanities and two walk-in closets. Two additional nicely sized bedrooms with large hall bath complete the floorplan. Attached garage PLUS additional detached garage that could be utilized as a shop. Pretty backyard with privacy fence.
$489,900
3310 Abby Lane Paris, TX 75462
- Type:
- Single Family
- Sq.Ft.:
- 3,119
- Status:
- Active
- Beds:
- 4
- Lot size:
- 0.35 Acres
- Year built:
- 2003
- Baths:
- 3.00
- MLS#:
- 20767718
- Subdivision:
- The Hills
ADDITIONAL INFORMATION
Welcome home! Just think about decorating this custom built home for the holidays! Curb appeal is just the beginning of the beauty of this property. Front door opens into entryway with side windows. Living area is spacious and open to the kitchen featuring gas log fireplace as a focal point and access to the landscaped backyard. Kitchen is a cook's dream with space for everyone to join it the fun! Extensive wood cabinetry, tons of counter space, double oven, microwave, work island, pantry and breakfast bar that can easily seat 8. Large breakfast room PLUS a lovely formal dining room. Primary bedroom is over-sized with seating area, fireplace and ensuite bath. Bath features deep garden tub, separate shower, separate vanities and large walk-in closet. 2nd primary bedroom with full bath access could be a Mother-In-Law Suite. 2 additional bedrooms share a Jack and Jill bath with separate vanities. Enjoy the morning and the evenings on the covered patio with additional pergola cover while viewing the lush landscaping and listening to the gentle sounds of the water garden fountain. Triple car garage with side street entry. The corner lot is carefully landscaped to maximize the beauty of this property.
$925,000
5215 Farm Road 1497 Paris, TX 75462
- Type:
- Single Family
- Sq.Ft.:
- 2,320
- Status:
- Active
- Beds:
- 4
- Lot size:
- 9.06 Acres
- Year built:
- 2012
- Baths:
- 3.00
- MLS#:
- 20766267
- Subdivision:
- None
ADDITIONAL INFORMATION
Sitting at the highest point in Lamar County where a nice breeze can always be felt is this 2012 custom- built home but recently made over to look brand new with all new engineered wood flooring, carpet and tile, paint, granite countertops in kitchen and all 3 bathrooms, all new plumbing and light fixtures, blinds, french doors, all new stainless appliances, and a kitchen island to gather the family around for those large weekend breakfasts. Oversized primary bedroom is split from secondary bedrooms with its own fireplace, and an ensuite bath that would satisfy the pickiest of buyers-double vanities, raised soaking tub, the shower of all showers and a walk-in closet to dream about! Outside features a new insulated 40x40 metal garage w-3 overhead doors and 12' side walls large enough to add a loft and has a breezeway connecting to house. There is also a 30x50 heated and cooled shop with full bath and small bedroom, 2 overhead doors, covered porch runs the entire length of front of shop, and a lean- to the length of the back, and a carport with storage room that is ideal for boat or tractor storage. Over 9 acres of perimeter fenced pasture. This home is located in Chisum ISD and is less than 3 miles to Loop 286.
- Type:
- Single Family
- Sq.Ft.:
- 1,316
- Status:
- Active
- Beds:
- 3
- Lot size:
- 0.5 Acres
- Baths:
- 2.00
- MLS#:
- 20764479
- Subdivision:
- Sunnyside Estates
ADDITIONAL INFORMATION
Charming 3 Bedroom Home with Spacious Yard and Workshop Nestled on a generous half acre lot, this inviting 3 bedroom, 1.5 bathroom home offers a perfect blend of comfort and functionality. The well designed floor plan features a split master arrangement, providing privacy and tranquility. The cozy breakfast room is ideal for morning coffee, and the kitchen is equipped with ample cabinetry, including a convenient pantry for all your storage needs. Outdoor enthusiasts will appreciate the covered patio, perfect for year-round entertaining, and the expansive 30x30 shop, offering endless possibilities for hobbies, storage, or projects. The surrounding yard provides plenty of space for gardening, play, and relaxation. This property combines the best of indoor and outdoor living. schedule your tour today to see all this home has to offer!
$329,000
4120 Sleepy Hollow Reno, TX 75462
- Type:
- Single Family
- Sq.Ft.:
- 1,849
- Status:
- Active
- Beds:
- 3
- Lot size:
- 0.52 Acres
- Year built:
- 1991
- Baths:
- 3.00
- MLS#:
- 20763335
- Subdivision:
- Twin Lakes
ADDITIONAL INFORMATION
WELCOME to 4120 Sleepy Hollow, WHERE NATURE MEETS COMFORT IN A TRULY UNIQUE PACKAGE! Tucked away on a quiet, dead-end street in TWIN LAKES, this charming home brings you the best of both worlds: plenty of privacy and a spacious lotâsomething thatâs hard to find in such a peaceful neighborhood. Youâll have front-row seats to enjoy wildlife sightings and gorgeous views of mature trees right from your own backyard, which has no direct neighbors thanks to a utility easement. Inside, youâll find flexible space galore. With three designated bedrooms and an extra room, this home can easily transform to meet your needsâwhether thatâs a fourth bedroom, a cozy bonus room, or the perfect home office. Step out back, and itâs like your own personal retreat! Imagine evenings around the fire pit, grilling on the deck, and soaking up the tranquility of the great outdoors. Ready to make Sleepy Hollow your home? This property is full of charm and just waiting for someone to enjoy the magic of this little slice of paradise!
$249,000
6125 Farm Road 2648 Paris, TX 75462
- Type:
- Single Family
- Sq.Ft.:
- 1,050
- Status:
- Active
- Beds:
- 1
- Lot size:
- 2.15 Acres
- Year built:
- 2019
- Baths:
- 2.00
- MLS#:
- 20762142
- Subdivision:
- A550 J P Majors Survey, Tract 34, Acres 2.5
ADDITIONAL INFORMATION
BEAUTIFUL CUSTOM BUILT HOME ON 2.15 ACRES NORTH OF PARIS, TX. CONSTRUCTED ON STEEL FRAME, HOME FEATURES 1 BEDROOM WITH HALF BATH UPSTAIRS. FULL BATH WITH UTILITY ROOM ON BOTTOM FLOOR. CUSTOM CABINETS & GRANITE COUNTERTOPS THROUGHOUT. ATTACHED 20X30 INSULATED SHOP. ENJOY A CUP OF COFFEE ON THE 16X40 COVERED FRONT PORCH OR SITTING AREA. COUNTRY LIVING JUST 12 MILES FROM LOOP 286.
$428,500
491 Spruce Drive Reno, TX 75462
- Type:
- Single Family
- Sq.Ft.:
- 3,528
- Status:
- Active
- Beds:
- 4
- Lot size:
- 0.26 Acres
- Year built:
- 1992
- Baths:
- 3.00
- MLS#:
- 20762101
- Subdivision:
- Pine Valley
ADDITIONAL INFORMATION
Welcome to your new home in beautiful Pine Valley! This property has so much to offer, from the spacious rooms to the large outdoor area, perfect for hosting BBQs or just relaxing with friends and family. Inside, the big, bright kitchen is great for cooking up your favorite meals and spending quality time together. With four comfortable bedrooms, thereâ??s plenty of space for everyoneâ??whether you need a cozy place to relax, a playroom for the kids, or even a home office. The master suite is your own private getaway, while the yard, complete with a sprinkler system, is ready to stay green and gorgeous all year round. This home is just waiting for you to make it your own. Donâ??t miss your chance!
$289,900
7487 Farm Road 905 Paris, TX 75462
- Type:
- Single Family
- Sq.Ft.:
- 2,016
- Status:
- Active
- Beds:
- 3
- Lot size:
- 1 Acres
- Year built:
- 1986
- Baths:
- 2.00
- MLS#:
- 20761670
- Subdivision:
- A391 T Hill Survey, Tract 49, Acre 1
ADDITIONAL INFORMATION
Nice property on 1 acre in Prairiland ISD. Gated entrance provides additional security to property entrance; chain link fence around perimeter of property. Large barn with stalls; concrete pad to wash show animals. Underground shelter. Updates include new exterior windows; wooden blinds; ceiling fans with lighting; aerobic septic system and tank installed 2 yrs ago. Exterior north wall replaced in 2023.

The data relating to real estate for sale on this web site comes in part from the Broker Reciprocity Program of the NTREIS Multiple Listing Service. Real estate listings held by brokerage firms other than this broker are marked with the Broker Reciprocity logo and detailed information about them includes the name of the listing brokers. ©2025 North Texas Real Estate Information Systems
Paris Real Estate
The median home value in Paris, TX is $153,000. This is lower than the county median home value of $184,500. The national median home value is $338,100. The average price of homes sold in Paris, TX is $153,000. Approximately 43.87% of Paris homes are owned, compared to 44.06% rented, while 12.07% are vacant. Paris real estate listings include condos, townhomes, and single family homes for sale. Commercial properties are also available. If you see a property you’re interested in, contact a Paris real estate agent to arrange a tour today!
Paris, Texas 75462 has a population of 24,447. Paris 75462 is more family-centric than the surrounding county with 28.78% of the households containing married families with children. The county average for households married with children is 26.87%.
The median household income in Paris, Texas 75462 is $36,415. The median household income for the surrounding county is $51,561 compared to the national median of $69,021. The median age of people living in Paris 75462 is 38 years.
Paris Weather
The average high temperature in July is 93.9 degrees, with an average low temperature in January of 29.8 degrees. The average rainfall is approximately 46.8 inches per year, with 1.4 inches of snow per year.











