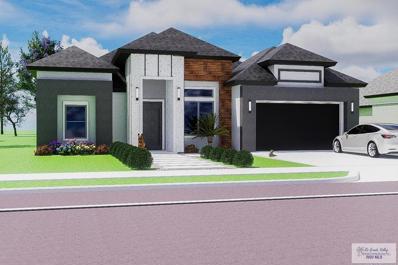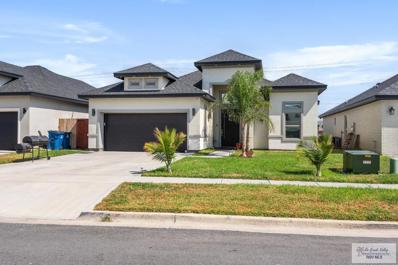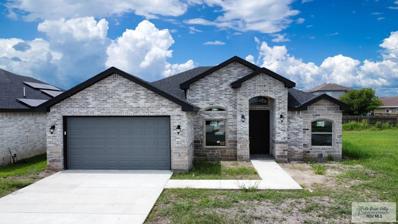Olmito TX Homes for Sale
$289,995
1906 CASTILLO ST. Olmito, TX 78575
- Type:
- Single Family
- Sq.Ft.:
- 1,746
- Status:
- Active
- Beds:
- 3
- Lot size:
- 0.14 Acres
- Year built:
- 2020
- Baths:
- 3.00
- MLS#:
- 29761421
- Subdivision:
- PALO ALTO
ADDITIONAL INFORMATION
This stunning property features a front elevation with a stacked stone finish, a split floor plan, all-tile floors, quartz countertops, and high decorative ceilings in a bright, open-concept design. The chef's kitchen includes a high-end stove with a warming drawer, a kitchen island with an undermount sink, and ample prep space for cooking and entertaining. The master suite offers a dual vanity, a custom walk-in closet, and an oversized shower. Energy-efficient features include a programmable thermostat, low-E windows, and an oversized ceiling fan for comfort and efficiency. The oversized utility room with a sink and abundant storage adds extra convenience. Custom blinds, a half bathroom with outdoor access, and recessed LED lighting complete the interior. Outside, enjoy a fenced backyard and a covered patio, perfect for relaxing or hosting gatherings. Located off FM 511, this quiet neighborhood offers easy commutes to major employers. Priced to sell! Schedule your showing today!
$299,000
7509 Waverly Drive Olmito, TX 78520
- Type:
- Single Family
- Sq.Ft.:
- 1,715
- Status:
- Active
- Beds:
- 3
- Lot size:
- 0.16 Acres
- Year built:
- 2023
- Baths:
- 2.50
- MLS#:
- 455768
- Subdivision:
- Rosewood Estates
ADDITIONAL INFORMATION
GREAT HOME JUST 1 YEAR OLD, CURRENTLY RENTED UNITL JULY 2025. NICE AND MODERN LAYOUT, PLENTY OF KITCHEN CABINETS, INLCUDES COOKTOP AND OVENS. OFFERS 3 BEDROOMS AND 2.5 BATHS. GRASS ALREADY IN BACKYARD
$305,900
7026 LAKE ALMANOR Olmito, TX 78520
- Type:
- Single Family
- Sq.Ft.:
- 1,757
- Status:
- Active
- Beds:
- 3
- Lot size:
- 0.14 Acres
- Year built:
- 2024
- Baths:
- 3.00
- MLS#:
- 29758678
- Subdivision:
- Summer Lakes Phase II
ADDITIONAL INFORMATION
Introducing an exceptional opportunity to own this stunning new listing! This beautiful NEW home for sale is LOCATED in a newly developed Phase II of Summer Lakes SUBDIVISION in the Olmito Area.. 3 BEDROOM, 2 FULL BATHROOMS, 1/2 BATHROOM, 2 CAR GARAGE. You will fall in love with this open concept modern farm house that will feature exquisite details throughout the house. This will include smart home security .
$279,000
1821 Joaquin Street Olmito, TX 78575
- Type:
- Single Family
- Sq.Ft.:
- 1,662
- Status:
- Active
- Beds:
- 3
- Lot size:
- 0.15 Acres
- Year built:
- 2020
- Baths:
- 2.50
- MLS#:
- 451443
- Subdivision:
- Palo Alto Residence Ph 1
ADDITIONAL INFORMATION
This contemporary stucco home features a stylish design and thoughtful details throughout. Inside, the open living and dining boasts accent walls, adding a touch of charm to the space. The cozy kitchen is a true highlight, featuring quartz countertops, sleek white cabinetry, and recessed lighting, creating a bright and inviting atmosphere. The master suite offers ample spaces with a well- sized bathroom that includes a double vanity for added convenience. Tile flooring extends throughout the entire home, providing seamless flow and easy maintenance. Step outside to the backyard, where you’ll find the ideal setting for entertainment. A cement slab serves as a perfect foundation for patio furniture and barbecues, making it the go -to spot for gatherings and outdoor fun. Make your appointment today to see this delightful home in person!
$1,200,000
6925 W LAKESIDE BLVD. Olmito, TX 78575
- Type:
- Single Family
- Sq.Ft.:
- 3,300
- Status:
- Active
- Beds:
- 6
- Lot size:
- 1.93 Acres
- Year built:
- 1925
- Baths:
- 5.00
- MLS#:
- 29758357
- Subdivision:
- OLMITO ORG TWNS
ADDITIONAL INFORMATION
This stunning Spanish Colonial-style residence, built in the 1920s, is set on a large, beautifully landscaped property. The elegant terraced entrance leads into a home that preserves its historical charm, featuring original wood floors, exposed ceiling beams, and period tile accents. The 3,300 sq. ft. main house features 3 bedrooms, 2 1/2 baths, a gourmet kitchen with a butler's pantry, three fireplaces, and a luxurious master retreat with a spa-like bathroom and a rooftop deck offering views of the meticulously maintained gardens. The backyard is a tropical oasis, boasting a pool, intricate hardscaping, and a serene meditation garden. Additionally, a 3-bed, 2-bath casita (1,385 sq. ft.) complements the estate, with its own kitchen, living room, and balconies, perfect for entertaining. The entire rear of the property is fenced with an automatic gate for easy access.
$280,000
7303 BANTAM LAKE Olmito, TX 78520
- Type:
- Single Family
- Sq.Ft.:
- 1,745
- Status:
- Active
- Beds:
- 3
- Lot size:
- 0.15 Acres
- Year built:
- 2024
- Baths:
- 3.00
- MLS#:
- 29757975
- Subdivision:
- SUMMER LAKES PHASE I
ADDITIONAL INFORMATION
Welcome to your new home, where comfort meets style! This charming house features a spacious 12-foot living room, perfect for cozy gatherings with family and friends. The efficient 9-foot kitchen boasts elegant quartz countertops, ideal for whipping up your favorite meals. You'll love the cozy bedrooms, each measuring 9 feet, providing a peaceful retreat after a long day. Throughout the home, stylish porcelain flooring adds a touch of modern elegance. Plus, there's a versatile office or studio space, perfect for pursuing your passions or working from home. This home is designed for those who appreciate both functionality and warmth, making it the perfect place to create lasting memories. I can't wait for you to see it! To request a showing please contact listing agent. The owner is a state licensed agent.
$295,000
7406 LAKE HAVASU Olmito, TX 78520
- Type:
- Single Family
- Sq.Ft.:
- 1,875
- Status:
- Active
- Beds:
- 3
- Lot size:
- 0.14 Acres
- Year built:
- 2024
- Baths:
- 3.00
- MLS#:
- 29757735
- Subdivision:
- Summer Lakes Phase II
ADDITIONAL INFORMATION
Stunning moder home with an office is a perfect blend of elegance, comfort, and practicality. From the soaring ceilings and exquisite finishes to the thoughtfully designed living spaces, every detail has been carefully considered. Don't miss out on the opportunity to make this stunning property your own. Schedule your private showing today and experience the ideal modern lifestyle that awaits you in this remarkable home! With its perfect blend of luxury and functionality, this property is sure to impress. Whether you're a growing family, a professional in need of a home office, or simply someone who appreciates modern design, this home offers something for everyone. Step into your future and make this exceptional property your own! Located in a desirable community, this home is ideally situated near parks, shopping centers, and dining options. Enjoy the convenience of nearby amenities while maintaining a peaceful residential atmosphere. Owner is a licensed real estate agent.
$304,995
1710 CASTILLO ST. Olmito, TX 78575
- Type:
- Single Family
- Sq.Ft.:
- 1,633
- Status:
- Active
- Beds:
- 3
- Lot size:
- 0.17 Acres
- Year built:
- 2021
- Baths:
- 2.00
- MLS#:
- 29757667
- Subdivision:
- PALO ALTO
ADDITIONAL INFORMATION
This stunning modern home is move-in ready, featuring an open living space with a split floor plan that offers both style and functionality. With tile floors, high ceilings, and contemporary fixtures throughout, the interior is designed for both comfort and elegance. The kitchen boasts quartz countertops and a spacious walk-in pantry, while the home is equipped with a water softener system for added convenience. Outside, the covered patio and 20x20 pergola provide a perfect setting for gatherings, with ample space to add a pool if desired. Located in the Los Fresnos School District and just minutes from the Port of Brownsville, expressway, restaurants, and schools, this home combines modern living with great accessibility. Schedule your tour today!
$284,900
1842 CASTILLO ST. Olmito, TX 78575
- Type:
- Single Family
- Sq.Ft.:
- 1,628
- Status:
- Active
- Beds:
- 3
- Lot size:
- 0.15 Acres
- Year built:
- 2024
- Baths:
- 2.00
- MLS#:
- 29755094
- Subdivision:
- PALO ALTO
ADDITIONAL INFORMATION
Welcome to Palo Alto Subdivision just 2 minutes away from Exp. 83 for easy commute to either Brownsville, Los Fresnos, San Benito and Harlingen. Here at Palo Alto you will encounter the home of your dreams. This home draws attention with its beautiful tones of grey brick and stone. This home welcomes you with high ceilings and luxurious plank tile throughout every step of the way. Home features an open space concept for the kitchen, dining and living room . This home also features an insulated 2 car garage! Come walk this home to appreciate its attention to detail. This isn't your typical stucco home!
- Type:
- Single Family
- Sq.Ft.:
- 3,002
- Status:
- Active
- Beds:
- 6
- Lot size:
- 0.44 Acres
- Year built:
- 1999
- Baths:
- 3.00
- MLS#:
- 29753383
- Subdivision:
- ORIGINAL TOWNSITE
ADDITIONAL INFORMATION
TRULY. A "DIAMOND IN THE ROUGH"! THIS RARE 6 BEDROOM, 3 BATHROOM HOME IS EXACTLY THAT! It had a major addition of 1582 sq. ft. done in 2013. Wait till you open the door and step inside!. NOTHING BUT "WOW"!. YOU WILL BE TOTALLY AMAZED!! From the high vaulted ceilings to the wide open concept, and all the 21" x 21" floor tile throughout, the cantara columns, the large kitchen with granite counters, and all modern stainless appliances (which are included). "DOUBLE WOW"! This beautiful home also boasts over 3000 sq. ft. living area, 2 a/c systems, a large 125 gallon gas water, a gas range with oven with an air fry capability, separate gas oven, and a microwave oven "to boot'. The lot is just under 1/2 acre, enough room for a large pool. This home does not deserve just a "drive by"! It deserves a "come inside and make yourself at home" look. THIS HOME IS PERFECT FOR ALL YOUR FAMILY GATHERINGS AND FESTIVITIES!

Listing information provided by Rio Grande Valley MLS. IDX Information is provided exclusively for consumers' personal, non-commercial use and may not be used for any purpose other than to identify prospective properties consumers may be interested in purchasing. Data is deemed reliable but not guaranteed accurate by the MLS. Copyright 2024 Rio Grande Valley MLS. All rights reserved.
Andrea D. Conner, License 521381, Xome Inc., License 9002330, [email protected], 844-400-XOME (9663), 750 Highway 121 Bypass, Suite 100, Lewisville, Texas 75067

Based on information from the McAllen Association of REALTORS® (alternatively, from GMAR) as of {{last updated}}. GMAR does not guarantee or is in any way responsible for its accuracy. All data is provided ‘AS IS’ and with all faults. Data maintained by the GMAR MLS may not reflect all real estate activity in the market.
Olmito Real Estate
The median home value in Olmito, TX is $130,500. This is lower than the county median home value of $164,500. The national median home value is $338,100. The average price of homes sold in Olmito, TX is $130,500. Approximately 42.35% of Olmito homes are owned, compared to 55.87% rented, while 1.78% are vacant. Olmito real estate listings include condos, townhomes, and single family homes for sale. Commercial properties are also available. If you see a property you’re interested in, contact a Olmito real estate agent to arrange a tour today!
Olmito, Texas has a population of 901. Olmito is less family-centric than the surrounding county with 28.21% of the households containing married families with children. The county average for households married with children is 33.52%.
The median household income in Olmito, Texas is $37,051. The median household income for the surrounding county is $43,057 compared to the national median of $69,021. The median age of people living in Olmito is 30.9 years.
Olmito Weather
The average high temperature in July is 92.8 degrees, with an average low temperature in January of 51.1 degrees. The average rainfall is approximately 27.9 inches per year, with 0.1 inches of snow per year.









