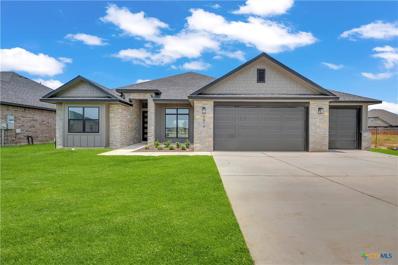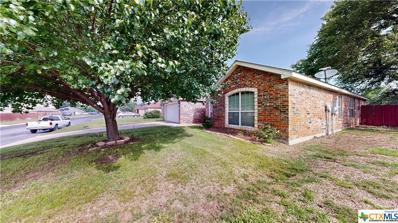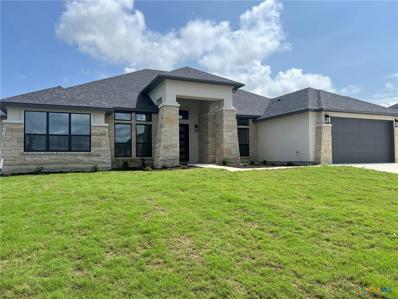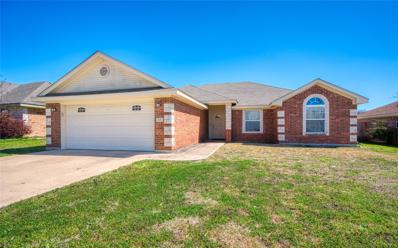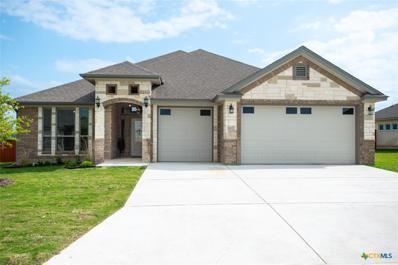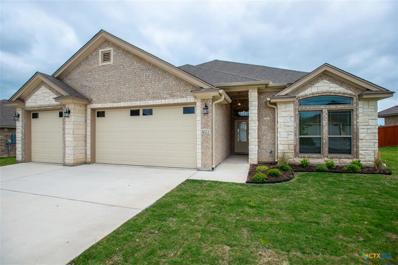Nolanville TX Homes for Sale
- Type:
- Single Family
- Sq.Ft.:
- 2,239
- Status:
- Active
- Beds:
- 4
- Lot size:
- 0.2 Acres
- Year built:
- 2024
- Baths:
- 3.00
- MLS#:
- 546806
ADDITIONAL INFORMATION
Award-winning Flintrock Builders presents this STUNNING Big Pine Creek Floor Plan! Boasting 4 bedrooms, 3 spacious bathrooms, and 2,239 square feet! The whole home features 9’ ceilings, a breakfast nook AND a formal dining room, 8’ interior doors, PLUS a spacious PRIMARY SUITE complete with dual vanities, a soaking tub, a private water closet, AND an enormous walk- in- closet! Our kitchen comes complete with STAINLESS APPLIANCES, wood vent-a-hood, and 42” upper cabinets with crown molding. Step through our LUXURY 12’ sliding back door into a beautiful backyard with covered patio! You don’t want to miss your chance of owning a FLINTROCK BUILDERS masterpiece!
- Type:
- Single Family
- Sq.Ft.:
- 1,603
- Status:
- Active
- Beds:
- 4
- Lot size:
- 0.17 Acres
- Year built:
- 2024
- Baths:
- 2.00
- MLS#:
- 548710
ADDITIONAL INFORMATION
Sophisticated kitchen designed for easy access to dining area, living area and living room. Tall custom cabinets that reach the ceiling are handy storage for things you use often. The walk in corner pantry can store everything else! Also featured are granite or quartz countertops and a counter height breakfast bar - a beautiful combination. Easy access to the back yard for entertaining! Builder is including full yard grass sod, sprinkler system and privacy fencing and is paying $15,000 for the buyer plus pays buyer title policy and survey. Be ready for the holidays in your NEW Home from Jerry Wright Homes!
- Type:
- Single Family
- Sq.Ft.:
- 1,799
- Status:
- Active
- Beds:
- 4
- Lot size:
- 0.17 Acres
- Year built:
- 2024
- Baths:
- 3.00
- MLS#:
- 548356
ADDITIONAL INFORMATION
Upon entering this exceptional floor plan, you're immediately greeted with a high ceiling foyer. Walking into the open-concept kitchen and living room, you'll be stunned by the amount of space you have to gather. This four bedroom, three bath home has placed windows in the living room, primary bedroom, and dining room, crafting a home that is filled with natural light and charm. Granite countertops throughout and a large walk-in primary closet to top it all off and make this home exceptional. Additional options included: A head knocker cabinet in each bathroom, a decorative tile backsplash, an upgraded front door, integral miniblinds in the rear door, additional LED recessed lighting, and two exterior coach lights.
- Type:
- Single Family
- Sq.Ft.:
- 2,076
- Status:
- Active
- Beds:
- 4
- Lot size:
- 0.21 Acres
- Year built:
- 2021
- Baths:
- 3.00
- MLS#:
- 548153
ADDITIONAL INFORMATION
Welcome to your dream home in Nolanville's charming Wildwood Estates, where this spacious 4-bedroom, 2 1/2-bathroom residence awaits to fulfill your every desire. Nestled in a friendly neighborhood known for its community spirit this home offers a tranquil haven for anyone. Some current neighbors of yours include service members such as active military, veterans, police, and firefighters alike. Upon entering, you'll be greeted by a cozy fireplace, perfect for creating cherished holiday memories and fostering a sense of togetherness. The large picture window bathes the living area in natural light, enhancing the inviting ambiance of the home. The heart of this residence is its expansive kitchen, complete with abundant cabinet space, a convenient kitchen island, and a large corner pantry, ideal for the culinary enthusiast. Imagine preparing meals while engaging with loved ones in the adjoining dining area, where conversations flow effortlessly. The master bedroom offers a tranquil retreat with its spacious layout, complemented by a luxurious walk-in shower, a rejuvenating Jacuzzi tub, and a generously sized walk-in closet. Each additional bedroom provides ample space for members or guests, ensuring comfort and privacy for all. Outside, the large backyard beckons for outdoor gatherings and playtime, promising endless opportunities for relaxation and entertainment. The laundry provides practicality and organization, making it easy to keep the home tidy and clutter-free. In this tight-knit community, quiet neighbors and a sense of camaraderie prevail, creating a welcoming environment for anyone to thrive. Whether you're hosting holiday festivities by the fireplace or enjoying peaceful moments in your private oasis, this gorgeous home embodies comfort, elegance, and the essence of joyous living.
- Type:
- Single Family
- Sq.Ft.:
- 1,799
- Status:
- Active
- Beds:
- 4
- Lot size:
- 0.14 Acres
- Year built:
- 2024
- Baths:
- 3.00
- MLS#:
- 545776
ADDITIONAL INFORMATION
Upon entering this exceptional floor plan, you're immediately greeted with a high ceiling foyer. Walking into the open-concept kitchen and living room, you'll be stunned by the amount of space you have to gather. This four bedroom, three bath home has placed windows in the living room, primary bedroom, and dining room, crafting a home that is filled with natural light and charm. Granite countertops throughout and a large walk-in primary closet to top it all off and make this home exceptional. Additional options included: A decorative tile backsplash, an upgraded front door, integral miniblinds in the rear door, additional LED recessed lighting, and under cabinet lighting.
$355,000
2022 Horatio St Nolanville, TX 76559
- Type:
- Single Family
- Sq.Ft.:
- 1,912
- Status:
- Active
- Beds:
- 3
- Lot size:
- 0.22 Acres
- Year built:
- 2020
- Baths:
- 2.00
- MLS#:
- 9253349
- Subdivision:
- Warriors Legacy Ph I
ADDITIONAL INFORMATION
Attention Home Buyers! Stunning Nolanville, TX Home in Warrior's Legacy Subdivision off of Warriors Path. Enjoy a $550 credit toward a home warranty of your choice!Step into your sanctuary in this exceptional Nolanville, TX home, featuring a brand-new roof (September 2024) and an unbeatable outdoor entertainment area.The custom deck is perfect for elevating your leisure time and gatherings, making it a standout feature for relaxing or entertaining friends and family. Key Features:Spacious Living:Enjoy three generously sized bedrooms and two bathrooms, including a luxurious owner’s suite designed for busy mornings.Pamper yourself in the deep garden tub, enjoy the separate shower, and utilize the dual sinks and two walk-in closets for maximum convenience.Open Concept Design:The inviting open kitchen, dining, and living area create the perfect space for creating cherished memories with loved ones or impressing guests with seamless indoor and outdoor entertainment options. Versatile Office Space: Need a separate space for work or relaxation? The spacious office/flex room down the hall provides the ideal setting for productivity or personal time. Stunning Outdoor Oasis: Outside, beautifully crafted raised garden beds and a stained wood fence frame the expansive deck. A tranquil rock "stream" adds serenity to the landscape, transforming your outdoor space into a peaceful retreat. Modern Conveniences:This home features a whole-house water softener with a carbon filter tank, a three-car garage, and a full-size laundry room, making daily routines easier and more efficient.Prime Location in Central Texas Situated in the highly desirable Warriors Legacy community, this home offers easy access to I-14, H-E-B and local restaurants. Experience the best of Central Texas living with a perfect blend of comfort, convenience, and vibrant community life.Don’t Wait – Schedule Your Tour Today! Floor Plan Is For Visual Purposes Only.Measurments are not guaranteed to be accurate.
- Type:
- Single Family
- Sq.Ft.:
- 2,794
- Status:
- Active
- Beds:
- 4
- Lot size:
- 0.29 Acres
- Year built:
- 2008
- Baths:
- 3.00
- MLS#:
- 9853526
- Subdivision:
- Bella Charca
ADDITIONAL INFORMATION
Stunning Custom-Built Single Story Home! Welcome to this exceptional 2,794 sq ft single-story home featuring 4 spacious bedrooms and 3 full bathrooms. The open concept living area includes a cozy fireplace, built-in speakers, and recessed lighting throughout. The Tuscan-style custom kitchen, formal dining area, and luxurious primary suite with a tray ceiling, large walk-in shower, and custom walk-in closet provide both elegance and comfort. Step outside to enjoy the expansive covered back patio with a built-in outdoor kitchen and grill, perfect for entertaining amidst large mature trees. Additional features include a 3-car garage with windows, a spacious laundry room with ample storage, and crown molding throughout. This meticulously designed home offers a modern, carpet-free interior with large windows that flood the space with natural light. Experience the perfect blend of luxury and functionality in this remarkable custom-built home. Schedule your viewing today and discover your dream home.
- Type:
- Single Family
- Sq.Ft.:
- 1,997
- Status:
- Active
- Beds:
- 4
- Lot size:
- 0.19 Acres
- Year built:
- 2007
- Baths:
- 2.00
- MLS#:
- 543725
ADDITIONAL INFORMATION
Welcome to this charming four-bedroom, two-bathroom all brick home located in the sought-after city of Nolanville, Texas. This home offers just under 2000 square feet of living space, this impeccably maintained residence has a perfect blend of comfort and style. Step inside to discover a beautifully upgraded interior featuring stunning granite countertops in the kitchen, complemented by brand-new carpet in the bedrooms, and also features, tile flooring in the wet areas. The modern layout of this home provides ample space for both relaxation and entertainment, making it ideal for hosting gatherings with family and friends. Built in 2007, this home radiates timeless elegance with a touch of contemporary design. Cozy up beside the woodburning fireplace on chilly evenings, creating a warm and inviting atmosphere within the living space. With four spacious bedrooms, this home offers plenty of room for personal retreats or accommodating guests. The master suite provides a private sanctuary with an en-suite bathroom, ensuring comfort and convenience for the homeowners. Outside, the property features a well-maintained yard and a serene environment, perfect for outdoor activities or simply unwinding after a long day. Take advantage of the Texas sunshine and create your own outdoor oasis in this tranquil setting. Don't miss the opportunity to make this beautiful Nolanville home your own. Schedule a viewing today and experience the harmonious blend of comfort and sophistication that this property has to offer.
- Type:
- Single Family
- Sq.Ft.:
- 1,811
- Status:
- Active
- Beds:
- 4
- Lot size:
- 0.19 Acres
- Year built:
- 2024
- Baths:
- 2.00
- MLS#:
- 542320
ADDITIONAL INFORMATION
"Homes Built to Appreciate" indeed takes center stage with Jubilee Homes' latest masterpiece nestled within the desirable Warriors Legacy Subdivision. Boasting four bedrooms and two bathrooms, this meticulously crafted abode exploits the blend of traditional craftsmanship with modern living. From the carefully crafted custom cabinets to the seamless ceramic wood-look tile floors that flow throughout the entire home, these design elements effortlessly blend functionality and style. Every detail from crown molding to sink basin has been carefully considered to ensure a home that inspires and creates memories from the moment you step inside. But Jubilee Homes doesn't stop there—they sweeten the deal with builder concessions and preferred lender credits, ask your local REALTOR® about the details. JUBILEE HOMES, "HOMES BUILT TO APPRECIATE", A FAMILY COMPANY SINCE 1987
- Type:
- Single Family
- Sq.Ft.:
- 3,107
- Status:
- Active
- Beds:
- 4
- Lot size:
- 0.33 Acres
- Year built:
- 2024
- Baths:
- 3.00
- MLS#:
- 539904
ADDITIONAL INFORMATION
Flintrock Builders sweeps AWARD after AWARD from the Parade of Homes YEAR after YEAR. With modern inspired designs, decor & a one-of-a-kind vision of LUXURY. Located in the desirable BELLA CHARCA community! Bella Charca is a high-end gated community in Nolanville, TX located on the eastern edge of Harker Heights, less than a mile away from Interstate-14. This neighborhood was established in 2005, and it is one of the few homeowner association communities in the Fort Hood area, which provides the owners with a beautiful park & gated amenities! This gorgeous home is Flintrock Builders' 3,107 square foot BRAZOS Floor Plan. Featuring 4 bedrooms, 3 bathrooms & a 3-car garage. Additional distinctive features of this home include a GRAND exterior entrance with an all stucco/stone design, formal dining room, 9' ceilings in the main living areas, ALL 8' interior doors. Additionally, the primary bedroom suite includes a huge walk-in closet, a WALL TO WALL walk-in shower with double shower heads, elegant free standing tub with uniquely designed ceramic tile surround. Flintrock Builders' award winning, showstopper kitchen with built-in double wall ovens, wood cabinet style vent-a-hood and 42' upper cabinets with crown molding. This home also boasts a huge covered patio with a built-in outdoor grill, and luxury 16' sliding patio door - perfect for entertaining! Lastly, all double pane energy efficient windows, and spray foam insulation. Your opportunity to own this BEAUTIFUL Flintrock Home in Bella Charca awaits!
- Type:
- Single Family
- Sq.Ft.:
- 1,690
- Status:
- Active
- Beds:
- 4
- Lot size:
- 0.14 Acres
- Year built:
- 2024
- Baths:
- 2.00
- MLS#:
- 539630
ADDITIONAL INFORMATION
Welcome to your new dream residence in the Warriors Legacy community! This exquisite newly built home boasts 4 generous bedrooms and 2 contemporary bathrooms, ideal for growing families or those who enjoy hosting. The open layout seamlessly connects the living, dining, and kitchen spaces, creating a welcoming environment for all. A notable feature is the spray foam insulation that enhances energy efficiency and reduces noise, ensuring tranquility for you and your loved ones. The timeless elegance of this home is showcased in its meticulous construction, from the thoughtfully selected finishes to the meticulous attention to detail throughout. Situated in the sought-after Warriors Legacy community, this residence offers a blend of modern conveniences and serene suburban living. Builder is offering up to $10,000 in seller concessions with preferred lender.
- Type:
- Single Family
- Sq.Ft.:
- 1,762
- Status:
- Active
- Beds:
- 3
- Lot size:
- 0.2 Acres
- Year built:
- 2005
- Baths:
- 2.00
- MLS#:
- 6786301
- Subdivision:
- Nolan Ridge Ph 2
ADDITIONAL INFORMATION
This beautiful house is located right outside of Killeen in a wonderful little town called Nolanville. This home features 3 bedrooms and 2 bathrooms, perfect for a family home. Kitchen is open to the living and dining room which features a beautiful wood burning fireplace. Primary bedroom features a raised ceiling, walk-in closet, completely remodeled master bathroom with a double vanity, and a separate garden tub and shower. No carpet in the home. Has a covered back porch with a nice size backyard. Interior of the home was completely updated a few years ago with all new flooring, granite countertops, fresh coat of paint and many more updates! This home is located in a quiet neighborhood with easy access to schools, parks and shopping. Don't miss out on this stunning home!
- Type:
- Single Family
- Sq.Ft.:
- 1,996
- Status:
- Active
- Beds:
- 4
- Lot size:
- 0.25 Acres
- Year built:
- 2024
- Baths:
- 2.00
- MLS#:
- 6217655
- Subdivision:
- Wildwood Estates
ADDITIONAL INFORMATION
Wildwood Estates, situated equidistance to Killeen/Ft. Cavazos or Temple/Belton. This exquisite, 4 bedroom, 2 baths, and 2 car garage Tippit Home presents a well-designed floorplan with the perfect blend of character and modern style. A grandly scaled foyer is positioned in the middle of the house, buffering the bedrooms on either side of the home. Luxury vinyl plank flooring surfaces the main living areas as well as the baths, while the secondary bedrooms have plush carpeting. Twin windows, for lots of natural illumination, in the living room flank an atrium door accessing the expansive covered patio that has plenty of room for family and friends to congregate. The carefully organized kitchen is equipped w/ample cabinets & exotic-granite topped counters, versatile center island, & walk-in pantry. The owner’s retreat has the elements of comfort, while the owner's bath earns kudus w/granite topped, dual sink vanity, deep soaking tub, tiled shower, & an oversized walk-in closet. Additional amenities are fully privacy fenced back yard, full yard of Bermuda grass, full yard sprinkler system, and closed cell foam under-roof insulation. The builder will assist with buyer’s closing costs up to 2% of sales price. Additional incentives available when using the builder’s preferred lender.
- Type:
- Single Family
- Sq.Ft.:
- 2,272
- Status:
- Active
- Beds:
- 4
- Lot size:
- 0.22 Acres
- Year built:
- 2023
- Baths:
- 3.00
- MLS#:
- 500039
ADDITIONAL INFORMATION
Welcome to your dream home in an exclusive gated community, where luxury living meets modern design. This stunning property is ideally designed to help you live your best life. As you step inside, the wide open floor plan creates a warm and inviting atmosphere, with the huge family room seamlessly flowing into the island gourmet kitchen. The kitchen is a chef's delight, featuring stainless steel appliances, beautiful light fixtures and a working island complete with a sink, storage and breakfast bar. Whether you are cooking a family dinner or entertaining guests, this kitchen will impress. The owner's suite bedroom is a peaceful retreat, with a tray ceiling and crown accents adding character to the space. The spa-like bathroom is a true oasis, with a walk-in tile shower featuring multiple shower-heads. This home also includes a 3-car garage, generous covered patio and beautiful landscaping, ensuring that you can enjoy the outdoors in style. Don't miss out on this incredible opportunity to move up to the home of your dreams.
- Type:
- Single Family
- Sq.Ft.:
- 2,168
- Status:
- Active
- Beds:
- 4
- Lot size:
- 0.24 Acres
- Year built:
- 2023
- Baths:
- 3.00
- MLS#:
- 502043
ADDITIONAL INFORMATION
Welcome to your dream home in the coveted gated community of Bella Charca! This stunning new construction boasts a spacious 3-car garage and a wide-open living space that is perfect for entertaining guests or spending time with family. The home features plenty of natural light, adding to the spacious and airy feel. The bedrooms are generously sized, providing ample space for rest and relaxation. The gourmet kitchen is the centerpiece of the home, stainless steel appliances, ample storage space, a huge working island with sink and seating area and beautiful countertops. You'll love cooking and hosting dinner parties in this space! Step outside onto the large covered patio and enjoy the peaceful ambiance, with plenty of space for outdoor furniture, this area is perfect for relaxing and enjoying the beautiful weather. The patio is pre-plumbed for an outdoor kitchen. In this secure gated community, you'll enjoy peace of mind knowing that your family and home are safe and secure. Don't miss out on the opportunity to make this stunning new construction your forever home!
- Type:
- Single Family
- Sq.Ft.:
- 2,096
- Status:
- Active
- Beds:
- 4
- Lot size:
- 0.23 Acres
- Year built:
- 2023
- Baths:
- 3.00
- MLS#:
- 502042
ADDITIONAL INFORMATION
Welcome to your dream home! This stunning modern new construction home is located in a prestigious gated community, offering the perfect combination of luxury, privacy, and security. The spacious open floor plan seamlessly blends the living, dining, and kitchen areas, creating the perfect environment for entertaining guests or spending time with family. The natural light pouring in from the large windows accentuates the beautiful modern finishes throughout, including sleek wood-look tile flooring and contemporary fixtures.This home features a beautiful gourmet kitchen with stainless steel appliances, gorgeous granite countertops, and a large island perfect for meal prep or casual dining. The master suite is a true oasis, featuring a luxurious en-suite bathroom complete with a spacious walk-in shower. The home also boasts a spacious three-car garage, providing plenty of storage space for vehicles, equipment, and hobbies.
 |
| This information is provided by the Central Texas Multiple Listing Service, Inc., and is deemed to be reliable but is not guaranteed. IDX information is provided exclusively for consumers’ personal, non-commercial use, that it may not be used for any purpose other than to identify prospective properties consumers may be interested in purchasing. Copyright 2024 Four Rivers Association of Realtors/Central Texas MLS. All rights reserved. |

Listings courtesy of Unlock MLS as distributed by MLS GRID. Based on information submitted to the MLS GRID as of {{last updated}}. All data is obtained from various sources and may not have been verified by broker or MLS GRID. Supplied Open House Information is subject to change without notice. All information should be independently reviewed and verified for accuracy. Properties may or may not be listed by the office/agent presenting the information. Properties displayed may be listed or sold by various participants in the MLS. Listings courtesy of ACTRIS MLS as distributed by MLS GRID, based on information submitted to the MLS GRID as of {{last updated}}.. All data is obtained from various sources and may not have been verified by broker or MLS GRID. Supplied Open House Information is subject to change without notice. All information should be independently reviewed and verified for accuracy. Properties may or may not be listed by the office/agent presenting the information. The Digital Millennium Copyright Act of 1998, 17 U.S.C. § 512 (the “DMCA”) provides recourse for copyright owners who believe that material appearing on the Internet infringes their rights under U.S. copyright law. If you believe in good faith that any content or material made available in connection with our website or services infringes your copyright, you (or your agent) may send us a notice requesting that the content or material be removed, or access to it blocked. Notices must be sent in writing by email to [email protected]. The DMCA requires that your notice of alleged copyright infringement include the following information: (1) description of the copyrighted work that is the subject of claimed infringement; (2) description of the alleged infringing content and information sufficient to permit us to locate the content; (3) contact information for you, including your address, telephone number and email address; (4) a statement by you that you have a good faith belief that the content in the manner complained of is not authorized by the copyright owner, or its agent, or by the operation of any law; (5) a statement by you, signed under penalty of perjury, that the inf
Nolanville Real Estate
The median home value in Nolanville, TX is $322,450. This is higher than the county median home value of $255,300. The national median home value is $338,100. The average price of homes sold in Nolanville, TX is $322,450. Approximately 55.21% of Nolanville homes are owned, compared to 30.2% rented, while 14.6% are vacant. Nolanville real estate listings include condos, townhomes, and single family homes for sale. Commercial properties are also available. If you see a property you’re interested in, contact a Nolanville real estate agent to arrange a tour today!
Nolanville, Texas has a population of 5,817. Nolanville is less family-centric than the surrounding county with 23.31% of the households containing married families with children. The county average for households married with children is 32.07%.
The median household income in Nolanville, Texas is $65,172. The median household income for the surrounding county is $57,932 compared to the national median of $69,021. The median age of people living in Nolanville is 33.3 years.
Nolanville Weather
The average high temperature in July is 95 degrees, with an average low temperature in January of 35.5 degrees. The average rainfall is approximately 34.1 inches per year, with 0.1 inches of snow per year.
