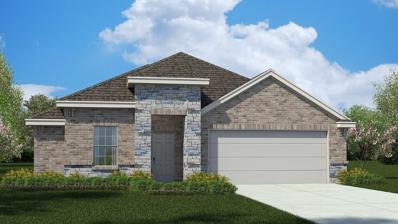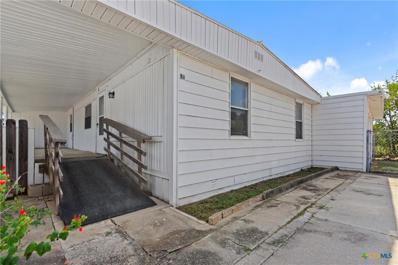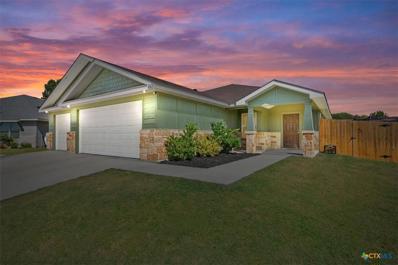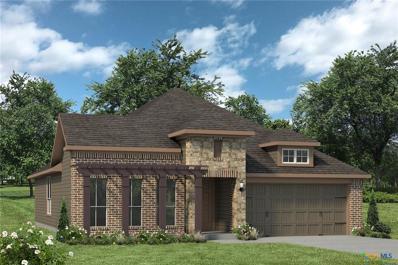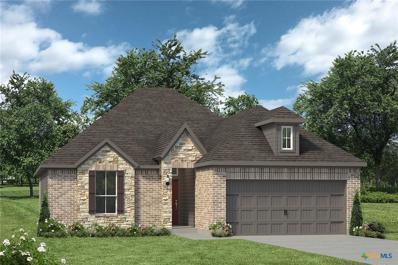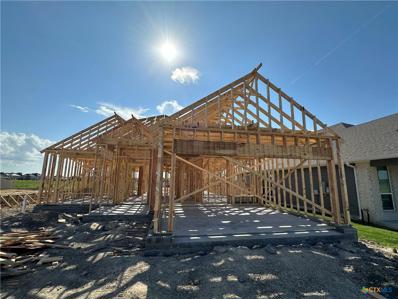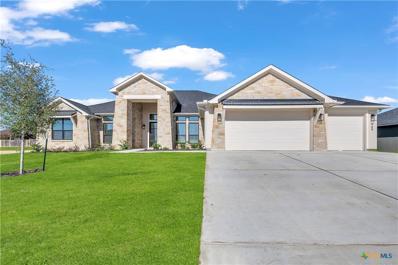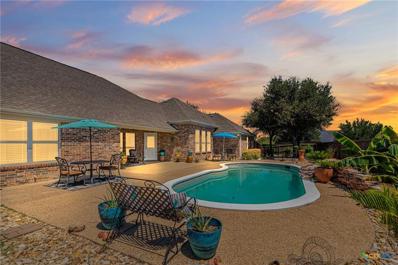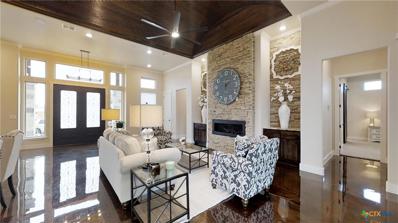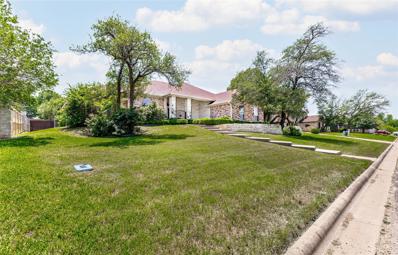Nolanville TX Homes for Sale
- Type:
- Single Family
- Sq.Ft.:
- 1,970
- Status:
- Active
- Beds:
- 4
- Lot size:
- 0.15 Acres
- Year built:
- 2024
- Baths:
- 2.00
- MLS#:
- 558643
ADDITIONAL INFORMATION
This stunning new construction home features a harmonious blend of modern design and functional living, showcased through its neutral color palette that enhances the airy feel throughout. The spacious layout includes three inviting bedrooms and a dedicated office or study, ideal for work or leisure. The master suite boasts a generous walk-in closet that conveniently connects to the laundry room, adding ease to daily routines. A cozy electric fireplace serves as a focal point in the living area, while the nice-sized covered patio and charming front porch provide perfect spots for relaxation and entertaining. This home is designed to meet the needs of contemporary living with style and comfort.
- Type:
- Single Family
- Sq.Ft.:
- 2,043
- Status:
- Active
- Beds:
- 4
- Lot size:
- 0.14 Acres
- Year built:
- 2024
- Baths:
- 3.00
- MLS#:
- 558327
ADDITIONAL INFORMATION
This 4 bedroom, 3 bath home is exactly what you’ve been looking for. Featuring a secondary bedroom suite, it’s the perfect home for a multi-generational family, those looking for a private space for guests. With walk-in closets in every bedroom and dual walk-in closets in the primary, you won’t run out of storage space. Walk into your open concept living area, where you’ll have more than enough room to cuddle up or host. Additional Options Included: Additional Coach Lights on Exterior, An Upgrade Front Door, A Decorative Tile Backsplash in Kitchen, Undercabinet Lighting, Integral Miniblinds at Rear Entry, Additional LED Disk Lighting, and a Head-Knocker Cabinet in the Primary Bathroom.
- Type:
- Single Family
- Sq.Ft.:
- 2,134
- Status:
- Active
- Beds:
- 3
- Lot size:
- 0.23 Acres
- Year built:
- 2013
- Baths:
- 3.00
- MLS#:
- 4402243
- Subdivision:
- Bella Charca
ADDITIONAL INFORMATION
HONEY STOP THE CAR! Welcome home to this stunning Carothers executive custom built home, in the sought after Bella Charca subdivision, nestled on a greenbelt lot in an exclusive gated community. Open concept, center kitchen island with granite countertops, built in oven, gas cooktop, Rock fireplace- gas logs. AWESOME Jellyfish lights surround the home for any season year round. IN-GROUND HEATED pool. New Carrier AC, Tiled throughout, Brand new roof installed September 9th, 2024! Built in projector and screen in the living area, all T.V's will convey as well. This home will be gone before you know it. Don't wait contact me today to get a personal tour.
$15,990,000
TBD Split Oak Ranch Road Nolanville, TX 76559
- Type:
- Other
- Sq.Ft.:
- n/a
- Status:
- Active
- Beds:
- 4
- Lot size:
- 350 Acres
- Year built:
- 1994
- Baths:
- 2.00
- MLS#:
- 16199243
- Subdivision:
- Split Oak Ranch
ADDITIONAL INFORMATION
Welcome to a paradise spanning over 300 acres in Nolanville, Texas. This exceptional property features multiple homes, private water and septic systems, ponds, heated pools, and a covered patio. Perfect for horse riding and hunting, the Split Oak Ranch, High Country Ranch, and Zmeskal Ranch are all part of this dream property. Whether you're looking for agricultural, equestrian, hunting, or recreational purposes, you can purchase the Split Oak Ranch as a whole or select individual ranches. Additionally, the property benefits from an agriculture exemption.
$306,220
1746 Horatio St Nolanville, TX 76559
- Type:
- Single Family
- Sq.Ft.:
- 1,783
- Status:
- Active
- Beds:
- 4
- Lot size:
- 0.17 Acres
- Year built:
- 2024
- Baths:
- 2.00
- MLS#:
- 8480955
- Subdivision:
- Warrior's Legacy
ADDITIONAL INFORMATION
The Richmond is a single-story, 1783 sq. ft., 3-bedroom, 2-bathroom with a dedicated study designed to provide you a comfortable place to call home. The inviting entryway opens into the spacious living area with an open concept dining area connecting to the bright and spacious kitchen. Enjoy preparing meals and spending time together gathered around the kitchen island. The Bedroom 1 suite is located off the family room, and it includes a large walk-in closet and a relaxing spa-like bathroom. Other features include granite counter tops in the kitchen and stainless-steel appliances. (Prices, plans, dimensions, specifications, features, incentives, and availability are subject to change without notice obligation)
$340,445
1745 Horatio St Nolanville, TX 76559
- Type:
- Single Family
- Sq.Ft.:
- 2,150
- Status:
- Active
- Beds:
- 3
- Lot size:
- 0.17 Acres
- Year built:
- 2024
- Baths:
- 2.00
- MLS#:
- 6503443
- Subdivision:
- Warrior's Legacy
ADDITIONAL INFORMATION
The Everett is a single-story, 2150 approximate square foot home featuring 3 bedrooms, 2 bathrooms, a study and a 2-car garage. The open kitchen includes granite counter tops, stainless steel appliances and open concept floorplan that opens to the dining area and family room. The Bedroom 1 suite is located off the family room and it includes a large walk-in closet and a relaxing spa-like bathroom. This home is on a oversized cul-de-sac lot so perfect for Texas Summers (Prices, plans, dimensions, specifications, features, incentives, and availability are subject to change without notice obligation)
$149,900
E Fir Street Nolanville, TX 76559
- Type:
- Mobile Home
- Sq.Ft.:
- 1,344
- Status:
- Active
- Beds:
- 3
- Lot size:
- 0.14 Acres
- Year built:
- 1982
- Baths:
- 2.00
- MLS#:
- 557600
ADDITIONAL INFORMATION
Welcome to this charming remodeled mobile home in Belton, Texas! Situated on a little less than a quarter of an-acre lot, this property offers three bedrooms and two baths. The home has been tastefully updated, boasting a modern interior with stylish finishes. Enjoy the convenience of a cozy kitchen and a comfortable living area, perfect for entertaining. The serene surroundings and ample outdoor space make this a perfect retreat. Don't miss the opportunity to call this cute mobile home yours! Agent Only
$292,865
1754 Horatio St Nolanville, TX 76559
- Type:
- Single Family
- Sq.Ft.:
- 1,568
- Status:
- Active
- Beds:
- 4
- Lot size:
- 0.17 Acres
- Year built:
- 2024
- Baths:
- 2.00
- MLS#:
- 8069970
- Subdivision:
- Warrior's Legacy
ADDITIONAL INFORMATION
The Dakota is a single-story, 1568 sq. ft., 4-bedroom, 2-bathroom floorplan, designed to provide you and your family a comfortable place to call home. The inviting entryway opens into the spacious living area with an open dining area connects to the spacious kitchen. Enjoy preparing meals and spending time together gathered around the kitchen island. The Bedroom 1 suite is located off the family room and it includes a large walk-in closet and a relaxing spa-like bathroom. Other features include granite counter tops in the kitchen and stainless-steel appliances. (Prices, plans, dimensions, specifications, features, incentives, and availability are subject to change without notice obligation)
- Type:
- Single Family
- Sq.Ft.:
- 2,199
- Status:
- Active
- Beds:
- 4
- Lot size:
- 0.27 Acres
- Year built:
- 2021
- Baths:
- 2.00
- MLS#:
- 557266
ADDITIONAL INFORMATION
Welcome to 781 Freedom Cir in the charming community of Nolanville, TX! This exquisite 4-bedroom, 2-bath Flintrock home offers everything you desire and more. Step inside to discover an expansive open-concept floor plan, perfect for modern living and entertaining. The stained concrete floors add a touch of elegance and durability throughout the main living areas. The heart of the home is the stunning kitchen, featuring a LARGE island with gorgeous granite countertops—ideal for meal prep, casual dining, or gathering with friends and family. Each room is thoughtfully designed to maximize space and comfort. Nestled on a generous .34-acre lot, this property provides ample outdoor space for relaxation, play, or gardening. Located in a highly desirable subdivision, you'll enjoy a perfect blend of tranquility and convenience, with easy access to local amenities, schools, and major roadways. Don't miss the opportunity to make this beautiful home yours! Schedule a showing today and experience the best of Nolanville living at 781 Freedom Cir.
- Type:
- Single Family
- Sq.Ft.:
- 2,199
- Status:
- Active
- Beds:
- 4
- Lot size:
- 0.15 Acres
- Year built:
- 2021
- Baths:
- 2.00
- MLS#:
- 557162
ADDITIONAL INFORMATION
Welcome to this beautifully maintained Flintrock-built home, offering 4 spacious bedrooms and 2 full baths, perfectly situated in a lovely, family-friendly community. Designed for modern living, this home features energy-efficient *solar panels* to keep utility costs low, along with an *oversized patio* ideal for outdoor entertaining, a complete security system, speaker system installed in Living space and patio and LOW TAXES outside city limits! The interior boasts a bright and open layout, with a pet-free environment ensuring the home is allergy-friendly and impeccably cared for. You’ll appreciate the craftsmanship throughout, from the stylish finishes to the thoughtful design elements. Whether hosting gatherings or enjoying quiet family time, this home has it all. Located in a peaceful, welcoming neighborhood close to top schools, shopping, and parks, this property offers the perfect blend of comfort, convenience, and sustainability. Don’t miss out on this rare gem—schedule your showing today! NEW ROOF BEING INSTALLED SOON!! DON'T MISS THE VIRTUAL WALK THROUGH!!!
- Type:
- Single Family
- Sq.Ft.:
- 1,841
- Status:
- Active
- Beds:
- 3
- Lot size:
- 0.14 Acres
- Year built:
- 2024
- Baths:
- 2.00
- MLS#:
- 556749
ADDITIONAL INFORMATION
A favorite of many, the 1818 has several features that make it stand out from the rest. From the moment your eyes catch the stunning exterior, you’re captivated. Interior features include dual living areas to use as you choose, a large kitchen with granite-topped island that is open through the dining and living room, stunning windows flowing with natural light, an optional study alcove, and a spacious primary suite. Additional Options Include: Converted Life Space to Study, Painted Cabinets Throughout, Upgraded Front Door, Integral Miniblinds for Rear Entry, and Additional LED Lighting.
- Type:
- Single Family
- Sq.Ft.:
- 1,662
- Status:
- Active
- Beds:
- 4
- Lot size:
- 0.14 Acres
- Year built:
- 2024
- Baths:
- 2.00
- MLS#:
- 556741
ADDITIONAL INFORMATION
This four-bedroom, two bath home is a great option for those looking for more bedrooms without a second story! You won’t believe your eyes as you walk into the great space that is the open concept living room, dining room, and kitchen. With all of its wonderful features, to include walk-in closets, granite countertops, and corner kitchen with island, you are sure to love this home! Additional Options Included: A Decorative Tile Backsplash in Kitchen, Integral Miniblinds at Rear Entry, Additional LED Disk Lighting, and a Dual Vanity in the Primary Bathroom.
- Type:
- Single Family
- Sq.Ft.:
- 1,799
- Status:
- Active
- Beds:
- 4
- Lot size:
- 0.14 Acres
- Year built:
- 2024
- Baths:
- 3.00
- MLS#:
- 556737
ADDITIONAL INFORMATION
This beauty is one of our most warm and welcoming floor plans. We love the newly-expanded open concept kitchen, living room, and breakfast area, and how you can choose between having a study, dining room, or 4th bedroom. The primary bedroom is incredibly spacious, with a large walk-in closet, private shower, and garden tub. With more options to personalize through our gorgeous interior and exterior selections, you’ll never feel more at home. Additional options included: Granite countertops throughout, an upgraded front door, integral miniblinds in the rear door, and additional LED recessed lighting.
- Type:
- Single Family
- Sq.Ft.:
- 3,239
- Status:
- Active
- Beds:
- 5
- Lot size:
- 0.3 Acres
- Year built:
- 2015
- Baths:
- 3.00
- MLS#:
- 7239732
- Subdivision:
- Bella Charca Add Ph Ii
ADDITIONAL INFORMATION
***PRICE IMPROVEMENT!!!*** $9,000 BUYER ALLOWANCE. PRICED TO SELL. NEW ROOF, NEW INTERIOR PAINT, NEW FLOORING UPSTAIRS, RE-STAINED FLOORS DOWNSTAIRS. This 5 BED, 2.5 BATH home in Bella Charca is stately and lavish, boasting a 3-car garage and over 3200 square feet. Upon entry, the stained concrete floors guide you through the living area, showcasing its soaring 19-ft ceiling and a wall of windows for natural light with a stunning Juliet balcony overlooking this area. The gourmet kitchen contains an island, granite counters, modern cabinet, mosaic back splash, breakfast bar, drop pendant lights and a stainless steel vent-hood. The downstairs Primary Suite is spacious with a beautiful tray ceiling adorned with crown molding and recessed lighting. The retreat-style bath features a double vanity, a center soaking tub, and walk-through Roman shower. The 4 additional bedrooms are spacious with ample closet space and sizable windows. Relax or entertain as you enjoy the covered patio, ready for Summer BBQ’s. Call us now to schedule your tour ASAP!!
- Type:
- Single Family
- Sq.Ft.:
- 5,388
- Status:
- Active
- Beds:
- 7
- Lot size:
- 191.94 Acres
- Year built:
- 1994
- Baths:
- 4.00
- MLS#:
- 73699559
- Subdivision:
- Split Oak Ranch
ADDITIONAL INFORMATION
Situated on 191 acres in Nolanville, Texas, this substantial custom stone residence boasts a circular driveway, fenced premises, a spacious carport, and a garage for over 5 cars. The property also includes a pool with a pool/guest house, along with a covered patio. With 4 bedrooms and 2 bathrooms, the residence spans over 5300 square feet and features office space, beamed ceilings, a wood-burning fireplace, a wet bar, and a formal dining room. The expansive master bedroom offers a double vanity, a garden tub, and ample natural light. Additionally, the property includes a large stock tank.
- Type:
- Single Family
- Sq.Ft.:
- 3,107
- Status:
- Active
- Beds:
- 4
- Lot size:
- 0.28 Acres
- Year built:
- 2024
- Baths:
- 3.00
- MLS#:
- 555201
ADDITIONAL INFORMATION
Welcome to our AWARD WINNING Brazos floor plan! This spacious, family friendly floor plan boasts 4 bedrooms (including an in law suite!), 3 bathrooms, and 3,107 square feet! The open floor plan is perfect for hosting friends and family, while the split floor also plan gives ample privacy. This FLINTROCK home comes with a collapsible sliding door to the 0.28 acre backyard, vaulted ceilings in the living room and primary, a MASSIVE primary suite, and plenty of upgraded finishes all throughout! Don't miss your chance to own a slice of FLINTROCK heaven today!
$389,000
1926 Horatio St Nolanville, TX 76559
- Type:
- Single Family
- Sq.Ft.:
- 2,598
- Status:
- Active
- Beds:
- 4
- Lot size:
- 0.27 Acres
- Year built:
- 2021
- Baths:
- 3.00
- MLS#:
- 9755749
- Subdivision:
- Warriors Legacy Ph I
ADDITIONAL INFORMATION
Welcome to this stunning 4-bedroom, 3 full bathroom home with a spacious 3-car garage, nestled on a generous 0.26-acre lot in the desirable Warrior’s Legacy community. Built in 2021, this modern home boasts an expansive open floor plan perfect for entertaining and everyday living. The bright, airy design offers seamless transitions between the living, dining, and kitchen areas, featuring plenty of natural light and contemporary finishes throughout. Families will appreciate being close to the schools, including Nolanville Elementary, Nolan Middle School, and Harker Heights High School, all within a short commute. Convenience is at your doorstep with Market Heights just 10 minutes away, providing access to popular shopping and dining destinations. For those commuting, I-14 is only minutes away, ensuring an easy drive to Fort Cavazos, Killeen, or Temple/Belton. Nestled in the growing city of Nolanville, this home offers the perfect balance of small-town charm and central location, making it an ideal choice for your next move. Don’t miss out on this incredible opportunity!
- Type:
- Single Family
- Sq.Ft.:
- 1,656
- Status:
- Active
- Beds:
- 3
- Lot size:
- 57.95 Acres
- Year built:
- 1997
- Baths:
- 2.10
- MLS#:
- 78398084
- Subdivision:
- A0379BC J Hughs
ADDITIONAL INFORMATION
Experience the ultimate in country living with this breathtaking 57.95-acre ranch, perfectly combining rustic charm and modern comfort. The centerpiece of this expansive property is a beautifully maintained 1,680 sq ft home featuring 3 bedrooms and 2.5 bathrooms, designed to offer both elegance and ease. One of the many highlights of this ranch is its inviting pool and poolhouse. Enjoy sunny days lounging by the pool or host memorable gatherings in the poolhouse, which offers a perfect retreat for relaxation and entertainment. Outside, you'll find a stunning array of amenities, including multiple barns that cater to various needsâbe it for storage, a workshop, or livestock. The property is adorned with mature trees, providing a serene and private setting.This exceptional ranch promises a peaceful escape with all the features needed for a fulfilling country lifestyle. Donât miss the opportunity to own this unique propertyâschedule your tour today!
- Type:
- Single Family
- Sq.Ft.:
- 2,884
- Status:
- Active
- Beds:
- 4
- Lot size:
- 0.33 Acres
- Year built:
- 2005
- Baths:
- 3.00
- MLS#:
- 554904
ADDITIONAL INFORMATION
Located behind the gates of the private Bella Charca neighborhood, this beautiful 4 bedroom, 2.5 bath property is a world away from traffic and noise. This Dustin Dewald custom built home is just minutes to morning coffee, dining hot spots, shopping and schools. The open floor plan perfects indoor/outdoor living. The living room, with high ceilings and inviting fireplace, flows into the chef's kitchen with lovely breakfast area and sweeping views to the backyard oasis, featuring a pool and waterfall. The formal dining and living room provide plenty of space to host a large party or intimate dinner for family and friends. The beautiful primary suite with soaring ceiling, has a spa like bathroom which includes a large jetted tub, seperate shower, dual vanities, and large walk-in closet. Three secondary bedrooms are a generous size with high ceilings, and large closets. Step outside and relax poolside, enjoy the calming sound of the waterfall, and views of the manicured landscaping. The backyard is a wonderful setting for al fresco dining. This one owner property is known for its sprawling corner lot location, quality craftsmanship and upgraded materials inside and out. Side entry 3 car garage can accommodate oversized vehicles. Must see to appreciate the attention to detail and long list of upgrades this home has to offer. Call and schedule your showing today!
- Type:
- Single Family
- Sq.Ft.:
- 1,886
- Status:
- Active
- Beds:
- 4
- Lot size:
- 0.2 Acres
- Year built:
- 2006
- Baths:
- 2.00
- MLS#:
- 554048
ADDITIONAL INFORMATION
This inviting home offers standout curb appeal, thanks to a large shade tree and a stone flowerbed that elegantly frames the entrance. Step inside to discover an open floor plan where a spacious great room awaits, complete with wood laminate floors and a cozy corner fireplace that adds warmth and character. The kitchen is a chef’s delight, featuring appliances that are less than 3 years old, a touchless faucet, granite countertops, a wraparound breakfast bar, and an abundance of cabinets for all your storage needs. The attached dining room seamlessly connects with the kitchen, providing a perfect setting for family meals and gatherings, all while overlooking the great room. The owner's suite is a true retreat, boasting a tray ceiling with crown molding that adds a touch of sophistication. The ensuite bathroom invites relaxation with a soaking tub, a separate shower, and a long double-sink vanity that includes a seating area for added convenience. Throughout the home, you’ll find no carpet, offering easy maintenance and a modern aesthetic. Two of the secondary bedrooms conveniently share a Jack & Jill bath. Outdoor living is equally impressive with a covered patio that extends to an attached wood deck and a charming pergola, creating an ideal space for entertaining or simply unwinding in your private backyard. A recent roof replacement provides reassuring peace of mind. This home effortlessly combines style, comfort, and practicality, making it a must-see.
- Type:
- Single Family
- Sq.Ft.:
- 3,010
- Status:
- Active
- Beds:
- 4
- Lot size:
- 0.43 Acres
- Year built:
- 2005
- Baths:
- 4.00
- MLS#:
- 3519651
- Subdivision:
- Bella Charca Sec I
ADDITIONAL INFORMATION
Amazing New Start with an Amazing New Price! Your family can buy this hme and have NO PAYMENT until JAN 2025. If you need a BID BIG Home, here it is! Four oversized bedrooms and a full bath attached to three of those bedrooms. The list of added values includeds two living areas which one is so massive it can front as a Home Theater or Man . Cave, two dining area and a too die for kitchen. Yes, it loaded with long counters & freestanding island that provided great working space for the real chef in the family. The kitchen cabinets surround the walls and lead to a BIG pantry. No need to worry about where to store my supplies & small appliances. The neutral tones in the paint & flooring will blend well with any décor and paintings. This home was Custom Designed and built by B&W Homes especially for our sellers. Imagine the years of memories you’ll have enjoying outdoor entertaining with the family and special friends. Look at the extended covered patio and freestanding jacuzzi, it’s NICE. If you have a love for FRESH, GREEN living, the raised garden and flower bed will give you the ultimate joy of GARDEN TO TABLE cooking. There’s even a custom shed to match the brick of the home, perfect to store the jacuzzi and gardening equipment. This beauty is located near the Community Park and surrounded by lush landscaping in a secluded cul-de-sac. Its perfect for easy dog walking without having to go too far. Call today for a private showing and ask about the Generous Seller Concession Package for a Motivated Buyer. NEW ROOF Sept 2024. This home is a WOW and would be make an AMAZING home for your family!
- Type:
- Single Family
- Sq.Ft.:
- 2,867
- Status:
- Active
- Beds:
- 3
- Lot size:
- 0.36 Acres
- Year built:
- 2018
- Baths:
- 3.00
- MLS#:
- 551009
ADDITIONAL INFORMATION
This former Flintrock Builders Model Home is truly the trophy home of the Block! Winner of the following awards for the 2018 Central Texas Parade of Homes; Best Overall Winner, Best Exterior Design, Best Kitchen, and Best Interior Design. Interior Photo of the home was used as the Cover Photo for the 2019 Central Texas Parade of Homes Magazine. The minute you walk into this open floor plan you see the unique one of a kind design. Guests are instantly impressed with mirror-glass finish floors, wine nook with wrought iron doors, and views to the large outdoor living area and wooded backyard. Soaring barrel ceilings add a sense of majesty to the grand living/dining space. The kitchen features exotic granite, stacked stone backsplash, and state of the art black slate appliances, a pot filler for convenience, and more. The primary bedroom is extremely spacious with a built in sitting area in the bay window. Primary bath features a copper clawfoot tub, dual copper sink vanities, spacious shower, and large walk-in closet. Enjoy the latest movie in your Media Room, featuring stadium seating, custom cabinets, and storage closet. The covered back patio is the perfect entertaining area with outdoor wood burning fireplace along with a built in fire stone pizza grill. The oversized 3 car garage has been spray foamed as well to help keep out the Texas heat. This custom home is spacious, pristine, and on the cover of a Magazine! Call to schedule your showing today!
$399,000
1103 Harvest Dr Nolanville, TX 76559
- Type:
- Single Family
- Sq.Ft.:
- 2,299
- Status:
- Active
- Beds:
- 3
- Lot size:
- 0.3 Acres
- Year built:
- 2006
- Baths:
- 2.00
- MLS#:
- 2774495
- Subdivision:
- Bella Charca Sec I
ADDITIONAL INFORMATION
Brand new Roof and AC unit, This charming updated 3 bedroom, 2 bathroom home is nestled in one of the premier neighborhoods in the immediate area. Boasting close to 2200 square feet of well-designed living space, the home features an open-concept floor plan, perfect for entertaining. The spacious kitchen is equipped with modern appliances and ample cabinetry. Relax in the comfortable living room, which provides plenty of natural light. The primary bedroom includes an unsuited bathroom with a luxurious soaking tub and separate shower. Enjoy outdoor living in the expansive backyard, complete with a covered patio, ideal for barbecues and family gatherings. Conveniently located near schools, parks, and shopping, this home provides the perfect blend of tranquility and accessibility. Don't miss the opportunity to make this beautiful house your new home!
- Type:
- Single Family
- Sq.Ft.:
- 2,734
- Status:
- Active
- Beds:
- 4
- Lot size:
- 0.41 Acres
- Year built:
- 2024
- Baths:
- 4.00
- MLS#:
- 549386
ADDITIONAL INFORMATION
Introducing a stunning 4 bed/ 3.5-bathroom home in the desirable Warrior's Legacy neighborhood! This lovely property features two spacious living areas, a formal dining room, breakfast area, and a large utility room with ample cabinetry and sink. The owner suite features a generous walk-in shower and corner tub. Additionally, an en-suite is located on the opposite side of the home, along with two minor bedrooms and a full hall bath. The home has quartz counter-tops throughout. A beautiful kitchen equipped with stainless steel appliances to include: double wall oven, microwave drawer in island, cooktop, vent-hood, dishwasher, and refrigerator. 42" Wide front door, two 50 gallon hot water heaters. Don't forget the beautiful, covered patio, landscaped yard with sprinkler system, and four sides masonry. Situated on a huge lot in a cul-de-sac this home is truly unmissable.
- Type:
- Single Family
- Sq.Ft.:
- 1,662
- Status:
- Active
- Beds:
- 4
- Lot size:
- 0.14 Acres
- Year built:
- 2024
- Baths:
- 2.00
- MLS#:
- 549067
ADDITIONAL INFORMATION
This four bedroom, two bath home is a great option for those looking for more bedrooms without a second story. You won’t believe your eyes as you walk into the great space that is the open concept living room, dining room, and kitchen. With all of its wonderful features, to include walk-in closets, granite countertops, and corner kitchen with island, you are sure to love this home. Additional options included: A head knocker cabinet in the secondary bathroom, a decorative tile backsplash, integral miniblinds in the rear door, additional LED recessed lighting, and under cabinet lighting.
 |
| This information is provided by the Central Texas Multiple Listing Service, Inc., and is deemed to be reliable but is not guaranteed. IDX information is provided exclusively for consumers’ personal, non-commercial use, that it may not be used for any purpose other than to identify prospective properties consumers may be interested in purchasing. Copyright 2024 Four Rivers Association of Realtors/Central Texas MLS. All rights reserved. |

Listings courtesy of Unlock MLS as distributed by MLS GRID. Based on information submitted to the MLS GRID as of {{last updated}}. All data is obtained from various sources and may not have been verified by broker or MLS GRID. Supplied Open House Information is subject to change without notice. All information should be independently reviewed and verified for accuracy. Properties may or may not be listed by the office/agent presenting the information. Properties displayed may be listed or sold by various participants in the MLS. Listings courtesy of ACTRIS MLS as distributed by MLS GRID, based on information submitted to the MLS GRID as of {{last updated}}.. All data is obtained from various sources and may not have been verified by broker or MLS GRID. Supplied Open House Information is subject to change without notice. All information should be independently reviewed and verified for accuracy. Properties may or may not be listed by the office/agent presenting the information. The Digital Millennium Copyright Act of 1998, 17 U.S.C. § 512 (the “DMCA”) provides recourse for copyright owners who believe that material appearing on the Internet infringes their rights under U.S. copyright law. If you believe in good faith that any content or material made available in connection with our website or services infringes your copyright, you (or your agent) may send us a notice requesting that the content or material be removed, or access to it blocked. Notices must be sent in writing by email to [email protected]. The DMCA requires that your notice of alleged copyright infringement include the following information: (1) description of the copyrighted work that is the subject of claimed infringement; (2) description of the alleged infringing content and information sufficient to permit us to locate the content; (3) contact information for you, including your address, telephone number and email address; (4) a statement by you that you have a good faith belief that the content in the manner complained of is not authorized by the copyright owner, or its agent, or by the operation of any law; (5) a statement by you, signed under penalty of perjury, that the inf
| Copyright © 2024, Houston Realtors Information Service, Inc. All information provided is deemed reliable but is not guaranteed and should be independently verified. IDX information is provided exclusively for consumers' personal, non-commercial use, that it may not be used for any purpose other than to identify prospective properties consumers may be interested in purchasing. |
Nolanville Real Estate
The median home value in Nolanville, TX is $322,450. This is higher than the county median home value of $255,300. The national median home value is $338,100. The average price of homes sold in Nolanville, TX is $322,450. Approximately 55.21% of Nolanville homes are owned, compared to 30.2% rented, while 14.6% are vacant. Nolanville real estate listings include condos, townhomes, and single family homes for sale. Commercial properties are also available. If you see a property you’re interested in, contact a Nolanville real estate agent to arrange a tour today!
Nolanville, Texas has a population of 5,817. Nolanville is less family-centric than the surrounding county with 23.31% of the households containing married families with children. The county average for households married with children is 32.07%.
The median household income in Nolanville, Texas is $65,172. The median household income for the surrounding county is $57,932 compared to the national median of $69,021. The median age of people living in Nolanville is 33.3 years.
Nolanville Weather
The average high temperature in July is 95 degrees, with an average low temperature in January of 35.5 degrees. The average rainfall is approximately 34.1 inches per year, with 0.1 inches of snow per year.





