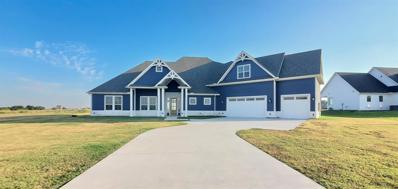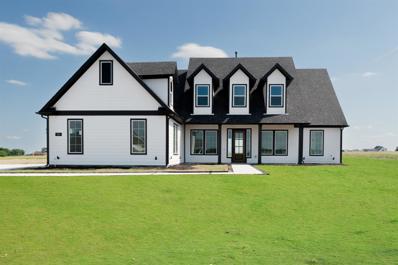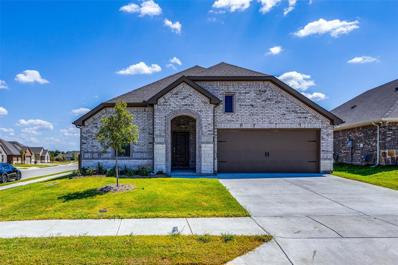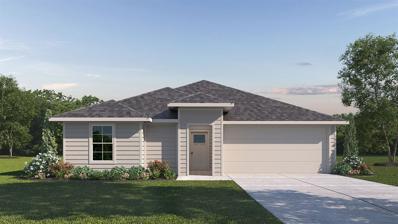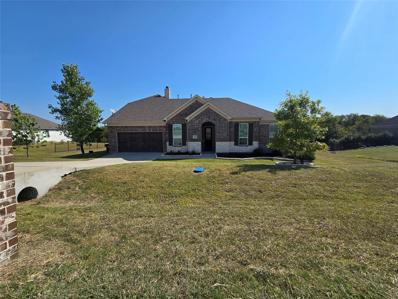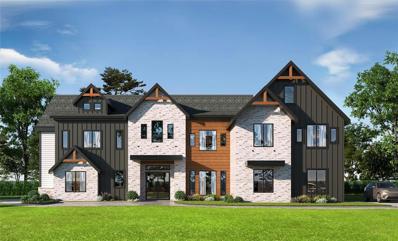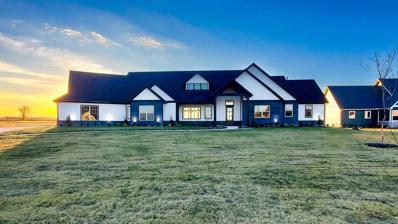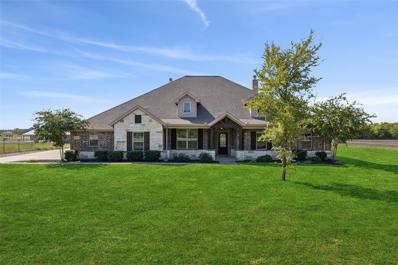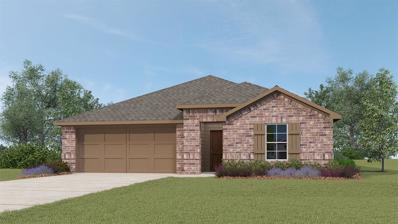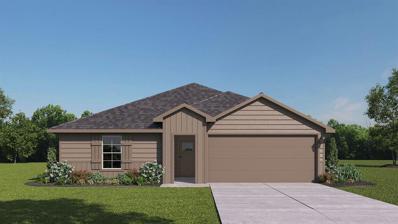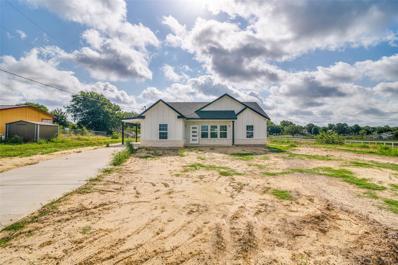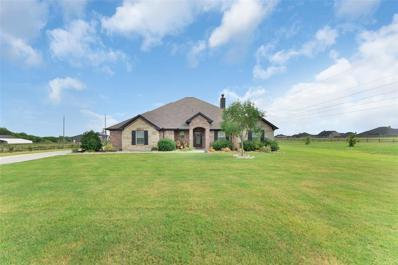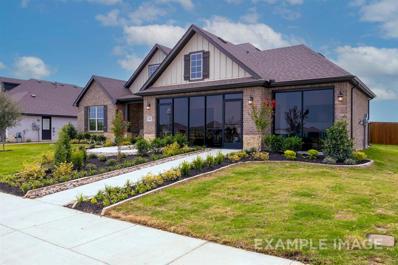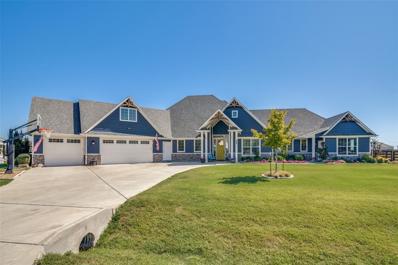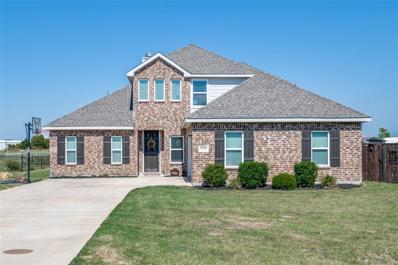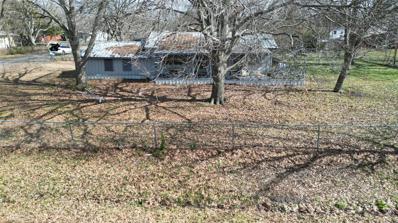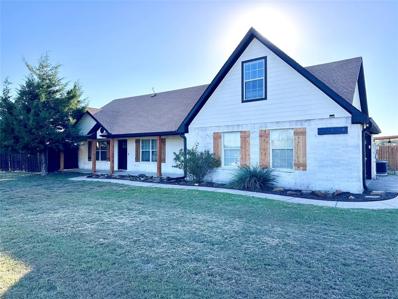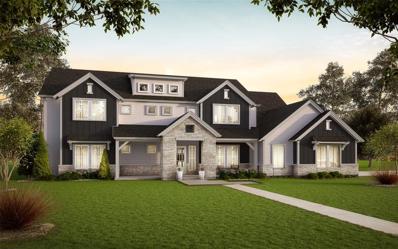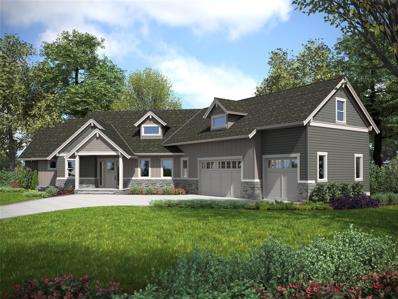Nevada TX Homes for Sale
$865,900
801 Liberty Lane Nevada, TX 75173
- Type:
- Single Family
- Sq.Ft.:
- 3,268
- Status:
- Active
- Beds:
- 4
- Lot size:
- 1.11 Acres
- Baths:
- 4.00
- MLS#:
- 20758514
- Subdivision:
- Lexington Heights
ADDITIONAL INFORMATION
***Builder close out - final five homes below cost!*** The Jefferson plan from Cope Homes. This beautiful craftsman style home is located in the newest one + acre community in Nevada, Lexington Heights. This home features a large open floorplan, covered extended outdoor patio with a wood burning fireplace, a bonus room upstairs, and an oversized 3 car garage. The gourmet kitchen features quartz countertops, double ovens, a gas cooktop and large kitchen island. First floor primary bedroom has an ensuite bath with a free-standing tub and dual shower heads in the walk-in shower and an oversized walk-in closet. NO HOA! Add your own shop, apartment, storage on the 1+ acre lot! If this isn't your floorplan, we have several other homes currently under construction in Lexington Heights!
$829,900
805 Liberty Lane Nevada, TX 75173
- Type:
- Single Family
- Sq.Ft.:
- 3,027
- Status:
- Active
- Beds:
- 4
- Lot size:
- 1.02 Acres
- Baths:
- 3.00
- MLS#:
- 20758511
- Subdivision:
- Lexington Heights
ADDITIONAL INFORMATION
Wow! Welcome to Lexington Heights! Where LUXURY LIVING meets the CHARM of yesteryear! Built on sprawling 1-acre lots, these exquisite country homes blend the timeless beauty of the Modern Farmhouse & Craftsman Styles, creating a gorgeous, picturesque landscape! Upscale streets, dotted with decorative lamp posts, make it feel like youâve walked straight onto a movie set! Best of all - No HOA! So you can build a shop, apartment, or storage building, etc., on your 1 acre lot. This community really is a RARE GEM. Pictures do not do it justice; you have to see in person! The Adams floor plan features too many upgrades to list! Gourmet kitchen with quartz countertops, gas cooktop, built-in double ovens & microwave. Vaulted ceilings, gas fireplace. 1st floor primary suite w oversized walk-in closet, free-standing tub, dual shower heads in walk-in shower. Large laundry rm with sink, a mud room. Main floor office. 2ndfloor: 3 bedrooms & bonus room. Huge 3 car garage & more!...
$358,500
776 Lightheart Lane Nevada, TX 75173
- Type:
- Single Family
- Sq.Ft.:
- 1,653
- Status:
- Active
- Beds:
- 3
- Lot size:
- 0.19 Acres
- Year built:
- 2024
- Baths:
- 2.00
- MLS#:
- 20749785
- Subdivision:
- Elevon Ph 1b
ADDITIONAL INFORMATION
Welcome to your brand-new 2024 build in a vibrant and growing community! This beautifully designed single-story home features three spacious bedrooms and two full baths situated on a large corner lot. Featuring an open floor plan that seamlessly connects the living, dining, and kitchen areas, ideal for entertaining and family gatherings. The modern kitchen is adorned with stunning Quartz countertops, while energy-efficient LED lighting brightens every corner of the home. Enjoy the peace of mind that comes with a professionally engineered post-tension foundation and a full sprinkler system, ensuring both durability and ease of maintenance. Youâll have access to fantastic amenities, including scenic walking trails with fitness stations, a welcoming clubhouse, a refreshing community pool, and Lake Lavon just minutes away. Schedule your tour today!
- Type:
- Single Family
- Sq.Ft.:
- 1,253
- Status:
- Active
- Beds:
- 3
- Lot size:
- 0.18 Acres
- Year built:
- 2024
- Baths:
- 2.00
- MLS#:
- 20754853
- Subdivision:
- Waverly Estates
ADDITIONAL INFORMATION
New! Spacious single story, with open floor plan! Three bedrooms, two full baths, with covered patio. Home includes, island kitchen, granite counters throughout, LED lighting, full sprinkler system, professionally engineered post tension foundation, and much more! Waverly Estates is a new D.R. Horton community in Josephine. The community is conveniently located just minutes from Interstate 30, providing easy access to Rockwall and the DFW Metroplex. Waverly Estates offers a variety of single-family homes to choose from. If you're looking for a new home in the Josephine area, Waverly Estates is the perfect community for you.
- Type:
- Single Family
- Sq.Ft.:
- 1,295
- Status:
- Active
- Beds:
- 3
- Lot size:
- 0.11 Acres
- Year built:
- 1970
- Baths:
- 1.00
- MLS#:
- 20753541
- Subdivision:
- Deep Water Point
ADDITIONAL INFORMATION
Discover this delightful 3 bedroom 1 bathroom home ideally situated within walking distance to the beautiful Lake Lavon. This property offers excellent opportunities for fishing and swimming, making it perfect for outdoor enthusiasts. Additionally, its proximity to local hunting areas enhances its appeal to those who enjoy recreational activities. Don't miss the chance to own this charming residence in a prime location!
- Type:
- Single Family
- Sq.Ft.:
- 2,939
- Status:
- Active
- Beds:
- 3
- Lot size:
- 0.46 Acres
- Year built:
- 2018
- Baths:
- 3.00
- MLS#:
- 20749524
- Subdivision:
- High Meadow Estates Ph Ii
ADDITIONAL INFORMATION
Discover the perfect blend of comfort & convenience in this stunning Josephine, TX residence. Nestled on nearly half an acre, this home offers 3 generous bedrooms, 3 full baths, & a 3-car garage. A spectacular feature is the 30x40 air-conditioned & heated workshop with full electric setup & a 40x16 covered RV parkingâideal for hobbyists or those needing extra storage space. Inside, find spacious rooms adorned with crown molding & traditional touches. The well-appointed kitchen boasts an abundance of counter & cabinet space, perfect for culinary enthusiasts. Enjoy movie nights in the dedicated media room. The home's layout ensures both privacy & openness, complemented by large closets & plenty of storage throughout. Outside, relax on the expansive, screened-in covered patio, perfect for year-round enjoyment. The property is fully fenced with an electronic gate, providing security & ease of access. With no HOA, MUD, or PID fees, this exceptional home offers incredible value.
- Type:
- Single Family
- Sq.Ft.:
- 2,896
- Status:
- Active
- Beds:
- 4
- Lot size:
- 1.01 Acres
- Year built:
- 2018
- Baths:
- 2.00
- MLS#:
- 20751157
- Subdivision:
- Estates Of Lakeshore Ph I The
ADDITIONAL INFORMATION
This stunning residence offers a perfect blend of comfort, style, and functionality, making it ideal for modern living. Step inside to discover a spacious 4-bedroom, 2-bathroom layout, complete with an additional office that can easily be converted into an additional bedroom. All rooms are downstairs, except the oversized bonus room. The primary suite is a true retreat, featuring dual sinks, a separate garden tub and shower, and a huge walk-in closet. Enjoy the luxury of a tankless hot water heater, ensuring endless hot water for all your needs. Granite countertops, stainless steel appliances, a huge pantry, and ample cabinets make this kitchen a chef's dream. Huge backyard with lots of trees and ample space to add a pool, shop, or play area.
- Type:
- Single Family
- Sq.Ft.:
- 1,178
- Status:
- Active
- Beds:
- 3
- Lot size:
- 0.19 Acres
- Year built:
- 2000
- Baths:
- 2.00
- MLS#:
- 20733599
- Subdivision:
- Cotton Belt Estates
ADDITIONAL INFORMATION
MOVE-IN READY! Enjoy quiet, country living in this charming 3-bed, 2-bath home nestled on a quiet, cul-de-sac lot in the heart of Josephine. This one-story gem offers the perfect blend of comfort and style featuring a spacious living room that opens to an adjacent dining space and a well-appointed kitchen. Retreat to the primary bedroom with en-suite bath and walk-in closet. Two additional split bedrooms provide ample space for family & guests. Step out onto an open patio with fully-fenced, large backyard, perfect for pets and play. Storage Shed. NO HOA! Established neighborhood & outstanding location - minutes to the community park & schools, with easy access to I-30, HWY 380, local shops & dining. Plus, this is an approved USDA area! Schedule your private showing today!
$1,208,900
705 Cambridge Court Nevada, TX 75173
- Type:
- Single Family
- Sq.Ft.:
- 5,251
- Status:
- Active
- Beds:
- 4
- Lot size:
- 1.36 Acres
- Year built:
- 2024
- Baths:
- 5.00
- MLS#:
- 20752603
- Subdivision:
- Lexington Heights
ADDITIONAL INFORMATION
Introducing the Manor Floor Plan by Cope Homes â a stunning craftsman-style residence in serene Lexington Heights on expansive 1+ acre lots. This brand-new home features an open layout with soaring two-story ceilings and an oversized four-car garage. The gourmet kitchen is a chef's dream, with quartz countertops, Kitchen Aid double ovens, a gas cooktop, and two large islands for entertaining. The first-floor primary suite offers a cozy seating area and a luxurious ensuite with a freestanding tub and walk-in shower. Additional highlights include a dry bar with a beverage fridge, a mudroom with a built-in desk, a dedicated office, and a spacious laundry room. Upstairs, find three bedrooms, two and a half baths, a game room with a wet bar, unfinished flex space, and a separate media room. Enjoy outdoor living with a covered patio and wood-burning fireplace, plus no HOA restrictions! Donât miss out on this exceptional home!
$942,900
807 Republic Row Nevada, TX 75173
- Type:
- Single Family
- Sq.Ft.:
- 3,792
- Status:
- Active
- Beds:
- 3
- Lot size:
- 1 Acres
- Year built:
- 2024
- Baths:
- 4.00
- MLS#:
- 20752533
- Subdivision:
- Lexington Heights
ADDITIONAL INFORMATION
WOW! Lexington Heights is a dream community! Where LUXURY LIVING meets the CHARM of yesteryear! Built on sprawling 1-acre lots, these exquisite country homes blend the timeless beauty of the Modern Farmhouse and Craftsman Styles, creating a gorgeous, picturesque landscape! Upscale streets, dotted with decorative lamp posts, make it feel like youâve walked straight onto a movie set! Best of all - No HOA! So you can build a shop, apartment, or storage building, etc., on your 1 acre lot. This neighborhood is a RARE GEM. Pictures do not do it justice; you have to see in person! And - LOOK at the NATURAL LIGHT in this HOME! This floor plan has too many included upgrades to list, but here are a few: Built-In Double Ovens, Huge Covered Back Patio w gas drop for future outdoor kitchen, Engineered Wood Floors, Kwikset Hardware, Electronic Deadbolt on Front Entry, Gas Fireplace in Great Room, Wood Burning Fireplace w gas starter at Outdoor Living, Holiday Lighting Package, & More.
$199,000
110 S Fm 1138 Nevada, TX 75173
- Type:
- Single Family
- Sq.Ft.:
- 1,144
- Status:
- Active
- Beds:
- 3
- Lot size:
- 0.22 Acres
- Year built:
- 1982
- Baths:
- 2.00
- MLS#:
- 20750385
- Subdivision:
- W M Warrens Add
ADDITIONAL INFORMATION
This home is located in the heart of Nevada on FM 1138 just off FM 6. Great location with Investment Opportunity or Commercial Potential. This would make a good office or retail space, use as a rental investment property or just make it your home~. There are 3 bedrooms,1.5 baths, a large living area and a nice size kitchen. One car garage, laundry room with storage, a screened in covered back porch and a large backyard with mature trees. Cash or conventional only.
- Type:
- Single Family
- Sq.Ft.:
- 1,990
- Status:
- Active
- Beds:
- 4
- Lot size:
- 0.19 Acres
- Year built:
- 2023
- Baths:
- 2.00
- MLS#:
- 20751786
- Subdivision:
- Murray Manor Estates
ADDITIONAL INFORMATION
This stunning 4-2-2 home in Murray Manor Estates has it all! Every bedroom features a walk-in closet, giving you plenty of storage space. The primary bedroom boasts a separate jetted tub, glass door shower, and dual sinks for those busy mornings. Enjoy the open floor plan that seamlessly connects the kitchen, dining, and living areas. The kitchen is a chef's dream with a spacious island-breakfast bar, granite countertops, walk-in pantry, and ample cupboard space. Cozy up in the living area next to the beautiful brick fireplace. Ceramic tile in all wet areas and soft, comfy carpet in the bedrooms make cleaning a breeze. Plus, theres a covered back patio, a perfect spot to relax before work with a nice cup of coffee or after work with a delicious glass of wine. Don't miss out on this amazing opportunity! Use 505 E Cook St Josephine for location of home.
- Type:
- Single Family
- Sq.Ft.:
- 2,861
- Status:
- Active
- Beds:
- 4
- Lot size:
- 2.99 Acres
- Year built:
- 2017
- Baths:
- 3.00
- MLS#:
- 20744888
- Subdivision:
- Meghann Meadows Ph 1
ADDITIONAL INFORMATION
Stunning home set on nearly 3 private acres, complete with a spacious workshop! Meticulously maintained residence, making it truly move-in ready. Open concept floor plan invites an abundance of natural light, creating a warm & welcoming atmosphere. At the heart of the home, you'll find a cozy living room featuring a stacked stone corner fireplace, seamlessly connecting to the gourmet kitchen equipped with granite counters, an island, stainless steel appliances & a sunny breakfast rm. Retreat to the tranquil primary suite, tucked away for privacy, complete with a walk-in closet. Additional spaces include a versatile flex area currently used as a media rm. The impressive 30' x 40' workshop boasts 14' walls & dedicated 600 amp service, perfect for parking an RV or pursuing your hobbies. Extended gravel driveway. Freshly painted exterior (Sept 2024). Panoramic views of the sprawling backyard from the covered patio make this property a must-see! Don't miss out on this unique opportunity!
- Type:
- Single Family
- Sq.Ft.:
- 2,088
- Status:
- Active
- Beds:
- 4
- Lot size:
- 0.19 Acres
- Year built:
- 2024
- Baths:
- 3.00
- MLS#:
- 20749890
- Subdivision:
- Waverly Estates
ADDITIONAL INFORMATION
New! Spacious open floor plan! Four bedrooms, three full baths, with separate study-den, and covered patio. Home includes, island kitchen, granite counters throughout, LED lighting, full sprinkler system, professionally engineered post tension foundation, and much more! Waverly Estates is a new D.R. Horton community in Josephine. The community is conveniently located just minutes from Interstate 30, providing easy access to Rockwall and the DFW Metroplex. Waverly Estates offers a variety of single-family homes to choose from. If you're looking for a new home in the Josephine area, Waverly Estates is the perfect community for you.
- Type:
- Single Family
- Sq.Ft.:
- 1,404
- Status:
- Active
- Beds:
- 3
- Lot size:
- 0.2 Acres
- Year built:
- 2024
- Baths:
- 2.00
- MLS#:
- 20749891
- Subdivision:
- Waverly Estates
ADDITIONAL INFORMATION
New! Spacious single story, with open floor plan! Three bedrooms, two full baths, with covered patio. Home includes, island kitchen, granite counters throughout, LED lighting, full sprinkler system, professionally engineered post tension foundation, and much more! Waverly Estates is a new D.R. Horton community in Josephine. The community is conveniently located just minutes from Interstate 30, providing easy access to Rockwall and the DFW Metroplex. Waverly Estates offers a variety of single-family homes to choose from. If you're looking for a new home in the Josephine area, Waverly Estates is the perfect community for you.
$350,000
9259 Meena Nevada, TX 75173
- Type:
- Single Family
- Sq.Ft.:
- 1,584
- Status:
- Active
- Beds:
- 4
- Lot size:
- 1 Acres
- Year built:
- 2024
- Baths:
- 2.00
- MLS#:
- 20749884
- Subdivision:
- Aruna Acres Ph Ii
ADDITIONAL INFORMATION
This newly built home offers 3 bedrooms and 2 full bathrooms, with an open concept design and a spacious kitchen featuring new appliances which will be installed. While it doesn't have a garage, it includes covered parking and a long driveway that provides ample space for multiple vehicles. The house is set on an acre of land, ideal for country living. Hurry and schedule a showing this home won't last!!!
- Type:
- Single Family
- Sq.Ft.:
- 2,538
- Status:
- Active
- Beds:
- 4
- Lot size:
- 2.3 Acres
- Year built:
- 2016
- Baths:
- 3.00
- MLS#:
- 20749553
- Subdivision:
- Summerlin
ADDITIONAL INFORMATION
Here is your chance to own a single story home located on one of the largest lots in the Summerlin subdivision! This home has all the upgrades you want and more! This beautiful home is situated on 2.3 acres and the upgrades include fresh exterior paint, new gutters, wood flooring through out, recessed lighting, spacious kitchen with granite countertops, 42 inch custom cabinets, island, stainless steel appliances, mud area, breakfast room, inviting living room with stone fireplace, 2nd living room has a half bath and can be used as an additional bedroom or game room, split secondary bedrooms and more! The primary suite has wood flooring, ensuite bath, dual sinks, soaker tub, separate shower and large walk in closet. Walk outside and relax under your large covered patio that overlooks your huge grass back yard with wood rail fencing. Exterior features include expanded driveway, sprinkler system, lush landscaping and covered front porch. THIS IS A MUST SEE!
$454,990
215 Briarwood Drive Nevada, TX 75173
- Type:
- Single Family
- Sq.Ft.:
- 2,678
- Status:
- Active
- Beds:
- 4
- Lot size:
- 0.21 Acres
- Year built:
- 2024
- Baths:
- 4.00
- MLS#:
- 20748827
- Subdivision:
- Waverly Estates
ADDITIONAL INFORMATION
This gorgeous Harrison D new construction home features a modern, open-concept layout and includes 4 Bedrooms, 3.5 Bath's plus a study. The Kitchen is open to the Great Room and features a beautiful tray ceiling, a spacious island with beautiful countertops. The oversized Primary Suite includes a tray ceiling, several windows and features lots of natural light. The covered back porch is perfect for entertaining.
$433,990
211 Briarwood Drive Nevada, TX 75173
- Type:
- Single Family
- Sq.Ft.:
- 2,270
- Status:
- Active
- Beds:
- 4
- Lot size:
- 0.23 Acres
- Year built:
- 2024
- Baths:
- 3.00
- MLS#:
- 20748822
- Subdivision:
- Waverly Estates
ADDITIONAL INFORMATION
Welcome Home! From the moment you step into the foyer, you'll feel the luxury and warmth of this gorgeous, spacious home. This exquisite floor plan offers something for everyone. From the gourmet kitchen to the large gathering space, primary suite with soaking tub and separate shower and 3 extra bedrooms, this home is extraordinary. If that isn't enough, a third car garage is included along with a front patio. This home has it all and you will absolutely fall in love with the flow of the Rockford!
$900,000
2214 Providence Way Nevada, TX 75173
Open House:
Saturday, 11/16 12:00-2:00PM
- Type:
- Single Family
- Sq.Ft.:
- 3,652
- Status:
- Active
- Beds:
- 5
- Lot size:
- 1.02 Acres
- Year built:
- 2021
- Baths:
- 4.00
- MLS#:
- 20745206
- Subdivision:
- Providence Point Ph 1
ADDITIONAL INFORMATION
Luxurious craftsman ranch style home! Discover this beautiful 5 bedroom, 3.5 bathroom estate nestled on a sprawling 1 acre lot. This home offers unparalleled versatility for those seeking both style and space. No HOA! The main house includes a charming farmhouse aesthetic, featuring a grand, open floor plan. Chefâs kitchen overlooks like main living and dining room. Natural light floods the space with a large sliding door and windows to the backyard. Unwind in your personal backyard oasis, complete with a sparkling pool and expansive playground. The oversized patio awaits the grill master, ideal for entertaining guests or enjoying quiet evenings. The property includes a separate attached apartment with a full kitchen, living area, bedroom, bathroom, and private entrance, perfect for flexibility and privacy. With a three car garage and exceptional layout, this home is a true gem. Enjoy the country life! **Offering a lender paid 1-year buy down with the use of lender Peyton Lending Team, Summit Funding Inc**
Open House:
Saturday, 11/16 1:00-4:00PM
- Type:
- Single Family
- Sq.Ft.:
- 2,567
- Status:
- Active
- Beds:
- 4
- Lot size:
- 1.04 Acres
- Year built:
- 2018
- Baths:
- 3.00
- MLS#:
- 20744796
- Subdivision:
- Kingdom Court Ph One
ADDITIONAL INFORMATION
Fantastic opportunity to own a 4 bedroom, 2.5 bathroom on 1-Acre right by Lake Lavon with boat ramp access!! This home has abundant space inside and out, from 2 living spaces to a very spacious backyard. You will find the kitchen has a beautiful design from real wood cabinets to granite countertops located by the dining room and 1st living room for open concept. Down the hall from the kitchen you will discover the laundry room, guest half bathroom with mud room and garage. The primary bedroom is located on the first floor along with bedroom #2 that could serve for multiple purposes. Make your way upstairs and you will find a second living room with 2 bedrooms, full bathroom and a storage closest. When you make it to the backyard you will see how big it actually is and realize the possibilities are endless. Letâs not delay and schedule your showing today!!
- Type:
- Single Family
- Sq.Ft.:
- 904
- Status:
- Active
- Beds:
- 2
- Lot size:
- 0.48 Acres
- Year built:
- 1969
- Baths:
- 1.00
- MLS#:
- 20733464
- Subdivision:
- Land-O-Lakes Add
ADDITIONAL INFORMATION
Discover an exceptional opportunity near Lavon Lake at 5328 County Road 930, Nevada, TX! This unique property features two addresses, 5328 and 5332 County Road 930, with the potential to be split into four lots, offering .081 acres combined. One structure is currently inhabited, while the second awaits your visionârehab or rebuild to suit your needs. With electric, water, and septic tank utilities already connected, this property provides the perfect foundation for creating your dream home or revitalizing the existing dwellings. Just one house away from Lavon Lake, enjoy serene lake views and outdoor activities at your doorstep. Donât miss this rare opportunity to create your lakeside retreat!
- Type:
- Single Family
- Sq.Ft.:
- 2,008
- Status:
- Active
- Beds:
- 3
- Lot size:
- 1 Acres
- Year built:
- 2003
- Baths:
- 2.00
- MLS#:
- 20718645
- Subdivision:
- Meadow Ridge Estates
ADDITIONAL INFORMATION
1 Acre outside city limits just north of Lavon off Highway 78 with a Large 24x40 shop with electricity. Home has been updated inside and out with fresh paint and limewashed brick on the exterior in 2023. Updates inside include, Kitchen (2020), Flooring (2020), Guest Bath (2021), Master bath (2023). Shop Built in 2020 and back patio with turf and fire-pit done in 2021. Bonus room has full closet and has been used as a bedroom. Enjoy the back yard with views of the Longhorns, Cattle and Chickens that live in the acreage behind the home. Come enjoy the country life just outside of the hustle of town! Agent Owner
$1,127,900
800 Liberty Lane Nevada, TX 75173
- Type:
- Single Family
- Sq.Ft.:
- 5,087
- Status:
- Active
- Beds:
- 5
- Lot size:
- 1.01 Acres
- Year built:
- 2024
- Baths:
- 6.00
- MLS#:
- 20743344
- Subdivision:
- Lexington Heights
ADDITIONAL INFORMATION
Wow! Lexington Heights is a dream community! Upscale Modern Farmhouse and Craftsman Style homes built on 1+ acre lots, and NO HOA! Wide open spaces and beautifully built, luxury homes; this neighborhood is a RARE GEM! The DENALI features a large open floorplan, two story ceilings, and oversized 4 car garage. The gourmet kitchen features quartz countertops, Kitchen Aid double ovens, gas cooktop, and dishwasher, A Wet Bar and oversized walk-in pantry and Mud Room. First floor primary bedroom is oversized and features a luxurious ensuite bath with free-standing tub and dual shower heads in the walk-in shower. Other features include an office, downstairs game room and 2 laundry rooms. The 2nd floor has three bedrooms, two and a half baths, a bonus room with wet bar, and loft area. A large multi-slide glass door opens to the covered patio with a wood burning fireplace. Call to inquire about the opportunities to CUSTOMIZE this floorplan and its features!
$952,900
802 Liberty Lane Nevada, TX 75173
- Type:
- Single Family
- Sq.Ft.:
- 3,990
- Status:
- Active
- Beds:
- 4
- Lot size:
- 1.09 Acres
- Year built:
- 2024
- Baths:
- 4.00
- MLS#:
- 20743313
- Subdivision:
- Lexington Heights
ADDITIONAL INFORMATION
Wow! Lexington Heights is a dream community! Upscale Modern Farmhouse and Craftsman Style homes built on 1+ acre lots, and NO HOA! The high end streets have decorative lamp posts on every single lot; it looks like youâve walked onto a movie set! Wide open spaces and beautifully built, luxury homes; this neighborhood is a RARE GEM! The KENNEDY floor plan is a favorite. 8 ft Mahogany front door, beautiful foyer and office with storage closets. Walking into the vaulted great room, youâll find an open floor plan with the Kitchen, Living, and Dining. The covered patio and outdoor living area has a charming outdoor fireplace and a gas drop included for a future outdoor kitchen- making the backyard perfect for entertaining! This home is to be built, so there are endless opportunities to CUSTOMIZE the floor plan and its finishes. A few other floorplans also available in this community!

The data relating to real estate for sale on this web site comes in part from the Broker Reciprocity Program of the NTREIS Multiple Listing Service. Real estate listings held by brokerage firms other than this broker are marked with the Broker Reciprocity logo and detailed information about them includes the name of the listing brokers. ©2024 North Texas Real Estate Information Systems
Nevada Real Estate
The median home value in Nevada, TX is $357,400. This is lower than the county median home value of $488,500. The national median home value is $338,100. The average price of homes sold in Nevada, TX is $357,400. Approximately 92.33% of Nevada homes are owned, compared to 4.95% rented, while 2.72% are vacant. Nevada real estate listings include condos, townhomes, and single family homes for sale. Commercial properties are also available. If you see a property you’re interested in, contact a Nevada real estate agent to arrange a tour today!
Nevada, Texas 75173 has a population of 1,180. Nevada 75173 is more family-centric than the surrounding county with 46.13% of the households containing married families with children. The county average for households married with children is 44.37%.
The median household income in Nevada, Texas 75173 is $119,583. The median household income for the surrounding county is $104,327 compared to the national median of $69,021. The median age of people living in Nevada 75173 is 44.2 years.
Nevada Weather
The average high temperature in July is 95 degrees, with an average low temperature in January of 33.1 degrees. The average rainfall is approximately 39.7 inches per year, with 0.9 inches of snow per year.
