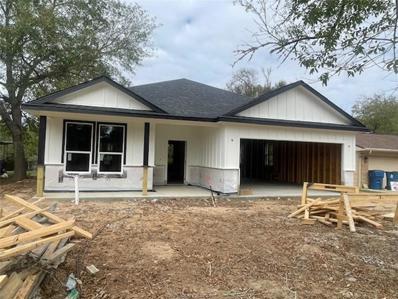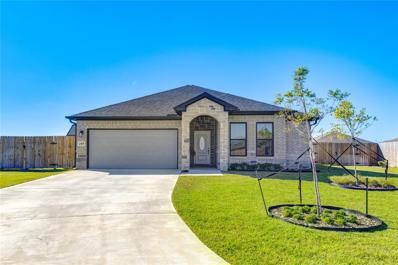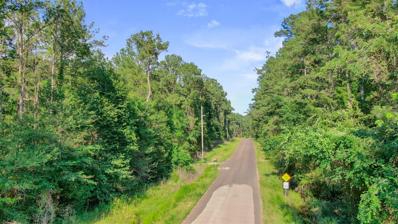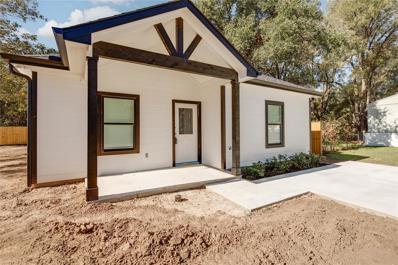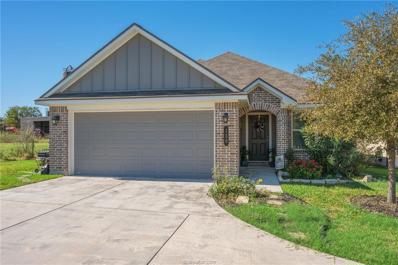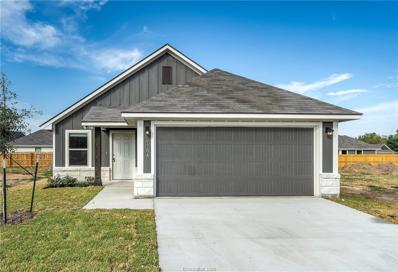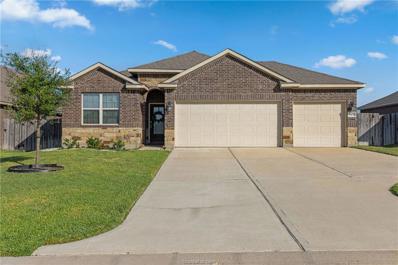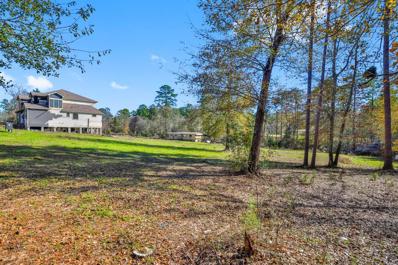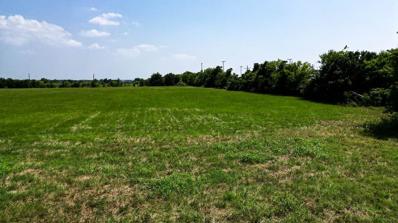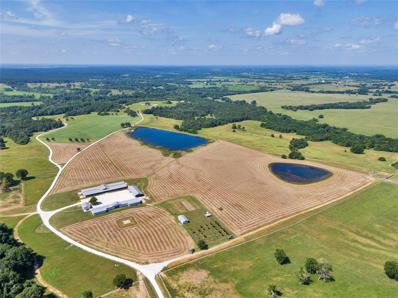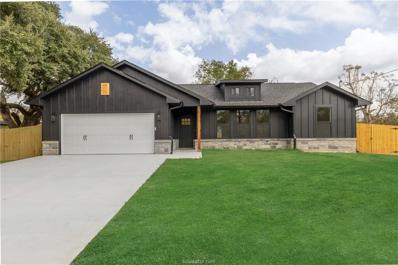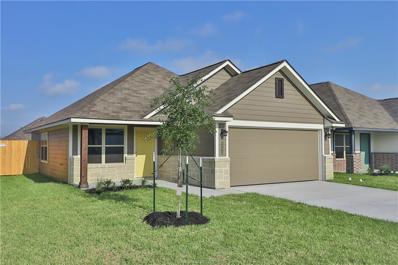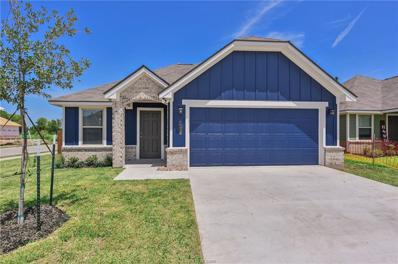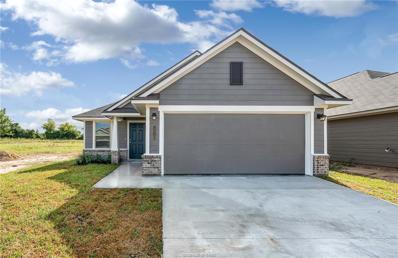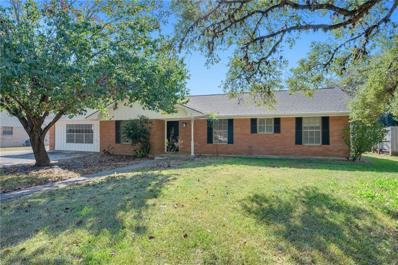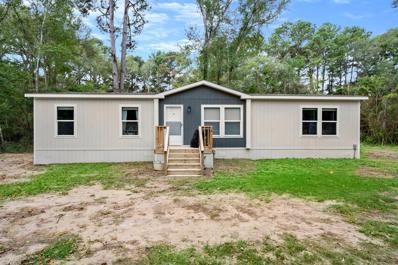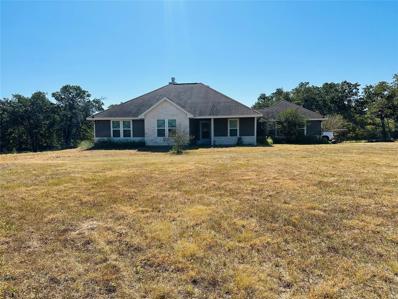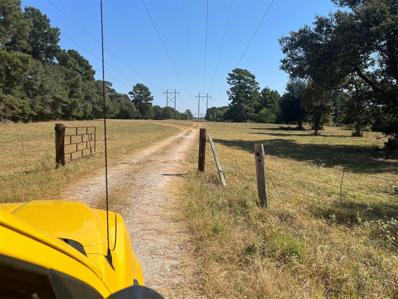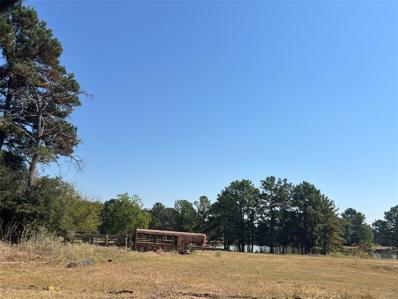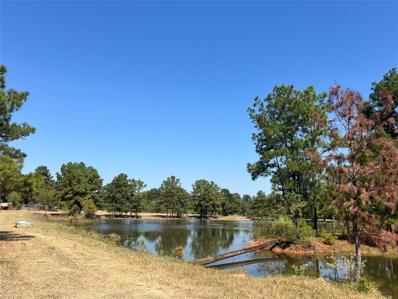Navasota TX Homes for Sale
- Type:
- Other
- Sq.Ft.:
- n/a
- Status:
- NEW LISTING
- Beds:
- 3
- Lot size:
- 0.22 Acres
- Baths:
- 2.00
- MLS#:
- 24015981
ADDITIONAL INFORMATION
This beautiful NEW BUILD home has 3 bedrooms, 2 bathrooms, and is located in an established neighborhood near the heart of Navasota. The one-story home features a split floor plan with a large living room, a kitchen with granite countertops, stainless steel appliances, a walk-in pantry, and an island. The master bedroom is spacious, with a private bathroom featuring granite countertops, double vanities, walk-in shower, large walk-in closet, and a linen closet. Complete with luxury vinyl flooring in main areas (living room, kitchen, foyer, and utility room), tile in bathrooms, and carpet in the bedrooms. There is plenty of room in the large patio area and backyard for entertaining and enjoying time outside. Come look at all the details that make this home special! Close to Bryan/College Station and Houston.
$329,000
2428 Divot Lane Navasota, TX 77868
- Type:
- Single Family
- Sq.Ft.:
- 1,719
- Status:
- NEW LISTING
- Beds:
- 3
- Lot size:
- 0.28 Acres
- Year built:
- 2023
- Baths:
- 2.00
- MLS#:
- 80032735
- Subdivision:
- Pecan Lakes Estates Ph 3 Sec 3
ADDITIONAL INFORMATION
Gorgeous home on an oversized lot AND with a view! Located in a golf course community on a desirable cul de sac and next to open green space. Enjoy spacious living with the open concept living room, dining and kitchen. The home boasts custom faucet and light fixtures, ceiling fans with remote, digital thermostat, undercabinet lighting in the kitchen, stainless steel appliances, refrigerator included and window coverings throughout. An adorable mudroom off the garage has custom cabinetry with hooks and storage cubbies. Updates include rain gutters on the entire house, sprinkler system, 10X20 premier insulated shed with a loft and double barn doors, fence has double gates on both sides of the house. The expansive lot is just over 12,000 square feet with most of it fenced, plenty of room to entertain! Just minutes from charming downtown Navasota, convenient to HWY 6 and Bryan/College Station. Don't miss this gem, call today!
- Type:
- Other
- Sq.Ft.:
- 2,128
- Status:
- Active
- Beds:
- 4
- Lot size:
- 14.98 Acres
- Year built:
- 2001
- Baths:
- 2.00
- MLS#:
- 66269496
- Subdivision:
- N/A
ADDITIONAL INFORMATION
This 14.98 acre (per CAD) property is ready for your vision and imagination in beautiful Grimes County. Just off of the new 249 Expressway, this gorgeous property is a respite from the city with easy access to Houston or College Station. Beautifully wooded areas with creek run through this acreage, which is partially fenced. Tons of new construction in the area, but this property features privacy. A clearing just off the private drive has a 2000 manufactured home that has been prepped for renovation. Property is an estate sale and no disclosures are made regarding condition or restrictions. Please see Sellerâ??s Disclosure. All info per Seller.
$285,000
507 BROSIG AVE Navasota, TX 77868
- Type:
- Single Family
- Sq.Ft.:
- 1,662
- Status:
- Active
- Beds:
- 3
- Year built:
- 2024
- Baths:
- 2.00
- MLS#:
- 43156431
- Subdivision:
- Felder Addition
ADDITIONAL INFORMATION
This gorgeous single-story, 3-bedroom, 2-bathroom home offers a meticulously designed floor plan.The home is 1662 SQ FT. Nice kitchen island, tile walk-in shower, nice fenced backyard. The house will be complete by December 2024. Photos updated on 11-14-2024.
$239,900
130 Dove Court Navasota, TX 77868
- Type:
- Other
- Sq.Ft.:
- n/a
- Status:
- Active
- Beds:
- 3
- Lot size:
- 0.11 Acres
- Year built:
- 2019
- Baths:
- 2.00
- MLS#:
- 24015332
ADDITIONAL INFORMATION
Welcome to your new home nestled in a quiet cul-de-sac in the heart of Navasota, Texas! This delightful 3-bedroom, 2-bath property is the perfect starter home for anyone seeking comfort, convenience, and a welcoming neighborhood atmosphere. Step inside to discover a bright and airy living space with an open layout that seamlessly connects the living, dining, and kitchen areas. The kitchen features ample counter space, modern appliances, and a cozy breakfast nook, making it the heart of the home for family meals and entertaining. The primary bedroom is a serene retreat with a private en-suite bathroom, while two additional bedrooms offer versatility for guests, a home office, or a growing family. Enjoy outdoor living in the spacious backyard, perfect for weekend barbecues, gardening, or simply relaxing under the Texas sky. The cul-de-sac location ensures minimal traffic and a safe, peaceful environment. Conveniently located near schools, local shops, and parks, this home combines the charm of small-town living with easy access to Bryan-College Station and Houston. Donâ??t miss the chance to make this adorable property your own! Schedule a tour today and take the first step toward creating lasting memories in your new home.
$217,000
1202 Highgarden Navasota, TX 77868
- Type:
- Single Family
- Sq.Ft.:
- n/a
- Status:
- Active
- Beds:
- 3
- Lot size:
- 0.1 Acres
- Baths:
- 2.00
- MLS#:
- 24015486
ADDITIONAL INFORMATION
**Photos are sample photos of similar plan. Colors and features might vary** This beautiful Blackrock home has 3 bedrooms, 2 bathrooms and is located in the new Hidden Hills subdivision. This one story home features an open floor plan with a large living room that connects to the gorgeous kitchen and dining area. The master bedroom is spacious, has a connecting bathroom and a large walk-in closet. This home also features granite in the kitchen and bathrooms and luxury vinyl flooring in the living room, kitchen, foyer, bathrooms and utility room. Builder will pay for the buyer's title policy and survey and will contribute $3000 towards the buyer's closing costs (provided with any lender of buyer's choice).
- Type:
- Single Family
- Sq.Ft.:
- n/a
- Status:
- Active
- Beds:
- 3
- Lot size:
- 0.17 Acres
- Year built:
- 2018
- Baths:
- 2.00
- MLS#:
- 24015469
ADDITIONAL INFORMATION
Charming 3-bed, 2-bath home in Pecan Lakes Estates, built in 2018. Offering nearly 1,700 sq. ft. of living space, it features an open-concept layout with a spacious living area and a modern kitchen with a breakfast bar. The primary suite includes an ensuite bath with dual vanities, a soaking tub, and a separate shower. Two additional bedrooms share a full bath. The home boasts a 3-car garage and a large backyard. Enjoy a peaceful neighborhood close to parks, schools, and local amenities.
- Type:
- Single Family
- Sq.Ft.:
- 4,255
- Status:
- Active
- Beds:
- 5
- Lot size:
- 2.11 Acres
- Baths:
- 3.00
- MLS#:
- 63899049
- Subdivision:
- W Magnolia Forest Sec 13
ADDITIONAL INFORMATION
Embrace the untapped potential of this a little over 2-acre property! An unfinished two-story home awaits your creative touch, and an additional on-site mobile home provides extra flexibility. Sold as-is, this unique opportunity allows you to shape the space to your liking. Dive into the rural tranquility and envision the possibilities on this expansive canvas.
$2,600,000
16372 HW6 Navasota, TX 77868
- Type:
- Single Family
- Sq.Ft.:
- 4,939
- Status:
- Active
- Beds:
- 4
- Lot size:
- 34.9 Acres
- Year built:
- 2005
- Baths:
- 5.00
- MLS#:
- 78055441
- Subdivision:
- 00
ADDITIONAL INFORMATION
Come experience country living with this 4 bedroom 5 bathroom home that exudes fine-taste and acreage that will take you through the rolling pastures of Grimes County. Spanning 34 cleared acres, the estate features a custom Tudor home with over 4,900sqft of living space. Inside you will find a meticulously maintained home with soaring ceilings and 5" hickory hardwood floors. The primary bedroom boasts a spa-like ensuite bathroom, and a spacious walk-in closet. Upstairs, a generous game room awaits, perfect for gatherings, complete with a wet bar and full bathroom for convenience. If the outdoors are calling, this property will fit your fancy. A lily pad filled pond, pastures that are fenced and cross fenced, as well as a 8000sqft shop with 5 bay doors await to house any and all of your hobbies! The shop has 5500sqft of AC/Heated space. Located off Hwy6 between Houston and College Station, itâ??s a perfect blend of country living and accessibility! This paradise awaits you! Ag exempt
- Type:
- Other
- Sq.Ft.:
- n/a
- Status:
- Active
- Beds:
- n/a
- Lot size:
- 7.58 Acres
- Baths:
- MLS#:
- 35066998
- Subdivision:
- N/A
ADDITIONAL INFORMATION
7.582 acres being one of the very few prime building locations in the area. With level terrain this site is ready to build. There are no FEMA Flood Zones on this property. Being within the ETJ of the City of Navasota utility information will come from the city depending on the proposed business and structure. There are restrictions imposed by the Grimes County Commissioners Court. It's time for progress call today!
$12,883,505
3896 County Road 305 Tract 1 Navasota, TX 77868
- Type:
- Other
- Sq.Ft.:
- n/a
- Status:
- Active
- Beds:
- n/a
- Lot size:
- 318 Acres
- Baths:
- MLS#:
- 90682535
- Subdivision:
- IP - 1
ADDITIONAL INFORMATION
$272,855
8001 Candor Court Navasota, TX 77868
- Type:
- Single Family
- Sq.Ft.:
- 1,612
- Status:
- Active
- Beds:
- 4
- Year built:
- 2024
- Baths:
- 2.00
- MLS#:
- 73416907
- Subdivision:
- Pecan Lakes
ADDITIONAL INFORMATION
The Elgin is a single-story, 4-bedroom, 2-bathroom home featuring approximately 1,612 square feet of living space. The welcoming foyer leads to the open concept kitchen and living room. The kitchen includes a breakfast bar and corner pantry. The main bedroom, bedroom 1, features a sloped ceiling and attractive bathroom with dual vanities and spacious walk-in closet. The standard covered patio is located off the family room. Additional finishes include granite countertops and stainless-steel appliances. Youâ??ll enjoy added security in your new D.R. Horton home with our Home is Connected features. Using one central hub that talks to all the devices in your home, you can control the lights, thermostat and locks, all from your cellular device. With D.R. Horton's simple buying process and ten-year limited warranty, there's no reason to wait!
- Type:
- Single Family
- Sq.Ft.:
- 1,317
- Status:
- Active
- Beds:
- 3
- Year built:
- 2024
- Baths:
- 2.00
- MLS#:
- 72641097
- Subdivision:
- Pecan Lakes
ADDITIONAL INFORMATION
The Ashburn is a single-story, 3-bedroom, 2-bathroom home features approximately 1,317 square feet of living space. The entry opens to the secondary bedrooms and bath with hall linen closet. The kitchen includes a breakfast bar and corner pantry and opens to family room. The main bedroom, bedroom 1, offers privacy along with attractive bathroom features such as dual vanities and walk-in closet. The standard covered patio is located off the dining area. Additional finishes include granite countertops and stainless-steel appliances. Youâ??ll enjoy added security in your new D.R. Horton home with our Home is Connected features. Using one central hub that talks to all the devices in your home, you can control the lights, thermostat and locks, all from your cellular device. With D.R. Horton's simple buying process and ten-year limited warranty, there's no reason to wait!
- Type:
- Other
- Sq.Ft.:
- 1,872
- Status:
- Active
- Beds:
- n/a
- Lot size:
- 7.77 Acres
- Baths:
- 2.10
- MLS#:
- 23158888
- Subdivision:
- LYNN GROVE
ADDITIONAL INFORMATION
Partly wooded, Value in Land
$299,000
305 Judson Street Navasota, TX 77868
- Type:
- Other
- Sq.Ft.:
- n/a
- Status:
- Active
- Beds:
- 3
- Lot size:
- 0.2 Acres
- Year built:
- 2024
- Baths:
- 2.00
- MLS#:
- 24015107
ADDITIONAL INFORMATION
NEW CONSTRUCTION with NO HOA!!! This beautiful new built offers everything on your wish list! This one story home features a 3bed & 2bath open floor plan, great for entertaining and daily living. The kitchen offers an 8ft long quartz island, quartz countertops, utensil pull out organizer cabinet, along with an above range pot filler, and a walk in pantry. It also offers a security system, combination of luxury vinyl , tile and carpet flooring. Master bedroom features double sinks, walk-in shower and sizable walk-in closet. Exterior and interior walls are insulated along with an insulated garage door. In the backyard you will find a covered porch and a private fence. It's also conveniently located near hospital and shopping centers. Call to schedule your showing today!
- Type:
- Other
- Sq.Ft.:
- n/a
- Status:
- Active
- Beds:
- 3
- Lot size:
- 0.1 Acres
- Baths:
- 2.00
- MLS#:
- 24014943
ADDITIONAL INFORMATION
**Photos are sample photos of similar plan. Colors and features might vary** This beautiful Blackrock home has 3 bedrooms, 2 bathrooms and is located in the new Hidden Hills subdivision. This one story home features an open floor plan with a large living room that connects to the gorgeous kitchen and dining area. The master bedroom is spacious, has a connecting bathroom and a large walk-in closet. This home also features granite in the kitchen and bathrooms and luxury vinyl flooring in the living room, kitchen, foyer, bathrooms and utility room. Builder will pay for the buyer's title policy and survey and will contribute $3000 towards the buyer's closing costs (provided with any lender of buyer's choice).
- Type:
- Other
- Sq.Ft.:
- n/a
- Status:
- Active
- Beds:
- 3
- Lot size:
- 0.1 Acres
- Year built:
- 2024
- Baths:
- 2.00
- MLS#:
- 24014942
ADDITIONAL INFORMATION
**Photos are sample photos of similar plan. Colors and features might vary** This beautiful Blackrock home has 3 bedrooms, 2 bathrooms and is located in the new Hidden Hills subdivision. This one story home features an open floor plan with a large living room that connects to the gorgeous kitchen and dining area. The master bedroom is spacious, has a connecting bathroom and a large walk-in closet. This home also features granite in the kitchen and bathrooms and luxury vinyl flooring in the living room, kitchen, foyer, bathrooms and utility room. Builder will pay for the buyer's title policy and survey and will contribute $3000 towards the buyer's closing costs (provided with any lender of buyer's choice).
- Type:
- Single Family
- Sq.Ft.:
- n/a
- Status:
- Active
- Beds:
- 3
- Lot size:
- 0.1 Acres
- Baths:
- 2.00
- MLS#:
- 24014893
ADDITIONAL INFORMATION
**Photos are sample photos of similar plan. Colors and features might vary** This beautiful Blackrock home has 3 bedrooms, 2 bathrooms and is located in the new Hidden Hills subdivision. This one story home features an open floor plan with a large living room that connects to the gorgeous kitchen and dining area. The master bedroom is spacious, has a connecting bathroom and a large walk-in closet. This home also features granite in the kitchen and bathrooms and luxury vinyl flooring in the living room, kitchen, foyer, bathrooms and utility room. Builder will pay for the buyer's title policy and survey and will contribute $3000 towards the buyer's closing costs (provided with any lender of buyer's choice).
$2,265,000
2021 County Road 312 Navasota, TX 77868
- Type:
- Other
- Sq.Ft.:
- 4,629
- Status:
- Active
- Beds:
- 4
- Lot size:
- 11.75 Acres
- Year built:
- 2019
- Baths:
- 4.00
- MLS#:
- 19721013
- Subdivision:
- Yarboro
ADDITIONAL INFORMATION
Authentic Tuscan Villa resting on 12 +/- acres in the beautiful and sought after Whitehall area! This rare estate is surrounded by rolling hills, 400' elevations and panoramic views for miles. The gorgeous home and property include extensive landscaping to complement the Tuscan setting and vibe...magazine ready! The 3,829 sq ft home features 18' ceilings in the 19'x49' open concept Great Room/Dining & Kitchen area, seamless flow. Great room ceilings feature 1940's spruce planking and authentic Hand-Hewn 10"x10" wood trusses. Natural light and views from all directions. Gourmet kitchen includes extensive cabinetry, 6 burner gas stove, dual fuel ovens, farmhouse sink and large Butlerâ??s Pantry. Improvements include 800 sq ft Casita, 4,800 sq ft barn, storage, exercise area, 4 stalls, 24'x36' run in barn, fenced & cross fenced. Located 3 miles from the new FM 249 Aggie Expressway, 1.5 miles from Whitehall grocery and feed! Minutes to Navasota, College Station, Montgomery, The Woodlands.
$235,000
812 Gibbs Street Navasota, TX 77868
- Type:
- Single Family
- Sq.Ft.:
- n/a
- Status:
- Active
- Beds:
- 4
- Lot size:
- 0.23 Acres
- Year built:
- 1975
- Baths:
- 3.00
- MLS#:
- 24014740
ADDITIONAL INFORMATION
Welcome to classic Navasota style! This ranch style home has just been updated with new carpet and durable flooring. Newly painted throughout, this home offers 4 bedrooms including a spacious primary suite and 3 updated bathrooms. Get cozy in the main living room near the wood buring fireplace and plenty of custom built in shelving and storage. This home features a charming breakfast counter off of the kitchen loaded with all appliances. Large laundry room with plenty of storage as well. Entertain or gather in the second living/dining room or enjoy the large outdoor space with detached carport and extra storage building. The large backyard is perfect for outdoor livingâ??whether itâ??s grilling, gardening, or just enjoying the Texas sunshine. With easy access to local shops, schools, and parks, this home is not just a place to liveâ??it's a lifestyle upgrade in the peaceful setting of Navasota. Don't miss your chance to make 812 Gibbs Street your own! All information is deemed to be accurate. Buyer to independently verify all data and property information.
- Type:
- Single Family
- Sq.Ft.:
- 1,490
- Status:
- Active
- Beds:
- 3
- Lot size:
- 1.94 Acres
- Year built:
- 2022
- Baths:
- 2.00
- MLS#:
- 77541732
- Subdivision:
- Bluebonnet Ctry, Sec 14
ADDITIONAL INFORMATION
Escape to your own slice of paradise with this stunning 3-bedroom, 2-bathroom home, complete with a spacious den and situated on almost 2 acres. This property offers the ideal setting for country living. Enjoy a bright and airy open-concept layout, featuring a cozy living area and a well-appointed kitchen thatâs perfect for family gatherings. The versatile den provides the perfect spot for a home office, playroom, or additional living space. A large shop provides ample storage or workspace for hobbies, projects, or your ATV.
$485,000
2555 Weesaw Lane Navasota, TX 77868
- Type:
- Single Family
- Sq.Ft.:
- 1,273
- Status:
- Active
- Beds:
- 3
- Lot size:
- 5.9 Acres
- Year built:
- 2016
- Baths:
- 2.00
- MLS#:
- 24892586
- Subdivision:
- 7-11 Ranch Ph 2
ADDITIONAL INFORMATION
Welcome to your new home, peace and tranquilty is what you will find as you enjoy your favorite beverage on your covered patio. Inside you will find three bedroom two bath oversized living room, extra large walk in closets in the master, newer ceramic tile . Schedule your showing today..
- Type:
- Other
- Sq.Ft.:
- n/a
- Status:
- Active
- Beds:
- n/a
- Lot size:
- 12.5 Acres
- Baths:
- MLS#:
- 92744196
- Subdivision:
- N K Kellum Surv
ADDITIONAL INFORMATION
Located on paved CR 410 in Navasota, this property has approximately 300 feet of paved frontage and runs back Approx. 1,800 feet deep for a total of 12.5 acres. New survey will be needed to establish exact split out of a larger tract. It is possible to add acreage as there is a nice pond located towards the back of the property which could be surveyed 100% into this tract adding a couple acres. The land is gently rolling with power and public water easily accessible. Large, scattered trees and nice pasture make this a great building site for a new home. Only .3 miles off Hwy 105. Just over 2 miles from Navasota. Light restrictions TBD. Intended to prevent junk yards or industrial activities.
- Type:
- Other
- Sq.Ft.:
- n/a
- Status:
- Active
- Beds:
- n/a
- Lot size:
- 10 Acres
- Baths:
- MLS#:
- 45337963
- Subdivision:
- N K Kellum Surv
ADDITIONAL INFORMATION
10 Acres of rolling terrain with Approx 250 Feet fronting CR 410. Great potential for homesite or ag investment land. Power and public water available in area. Highly desirable area .3 miles off Hwy 105 just over 2 miles from Navasota off. Light restrictions TBD. Intended to prevent junk yards or industrial activities.
- Type:
- Other
- Sq.Ft.:
- n/a
- Status:
- Active
- Beds:
- n/a
- Lot size:
- 18 Acres
- Baths:
- MLS#:
- 87190493
- Subdivision:
- N K Kellum Surv
ADDITIONAL INFORMATION
Approx. 450 FT of frontage on CR 410 running back 1800 Ft for a total of 18+ acres. Beautiful rolling terrain with a small creek and a pretty pond. 5050 Mix of large trees and nice pasture. Located just .4 miles off Hwy 105 only a couple miles from Navasota. Power runs across the back of the property and public water are available in area. Several nice building sites. Light restrictions TBD. Intended to prevent junk yards or industrial activities.
| Copyright © 2024, Houston Realtors Information Service, Inc. All information provided is deemed reliable but is not guaranteed and should be independently verified. IDX information is provided exclusively for consumers' personal, non-commercial use, that it may not be used for any purpose other than to identify prospective properties consumers may be interested in purchasing. |
Navasota Real Estate
The median home value in Navasota, TX is $229,500. This is lower than the county median home value of $290,100. The national median home value is $338,100. The average price of homes sold in Navasota, TX is $229,500. Approximately 50.88% of Navasota homes are owned, compared to 37.14% rented, while 11.97% are vacant. Navasota real estate listings include condos, townhomes, and single family homes for sale. Commercial properties are also available. If you see a property you’re interested in, contact a Navasota real estate agent to arrange a tour today!
Navasota, Texas 77868 has a population of 7,614. Navasota 77868 is more family-centric than the surrounding county with 31.06% of the households containing married families with children. The county average for households married with children is 27.79%.
The median household income in Navasota, Texas 77868 is $43,409. The median household income for the surrounding county is $59,086 compared to the national median of $69,021. The median age of people living in Navasota 77868 is 34.3 years.
Navasota Weather
The average high temperature in July is 94.5 degrees, with an average low temperature in January of 38.7 degrees. The average rainfall is approximately 43.8 inches per year, with 0 inches of snow per year.
