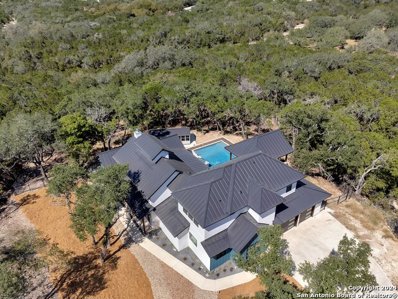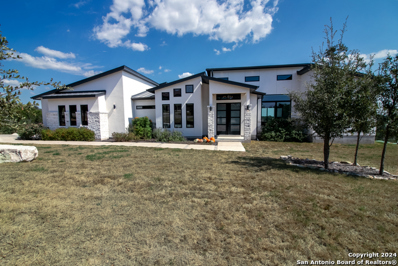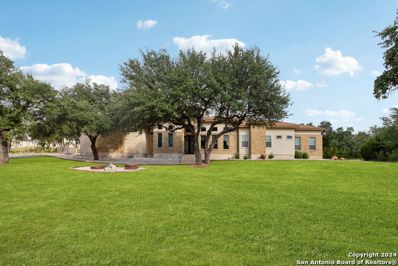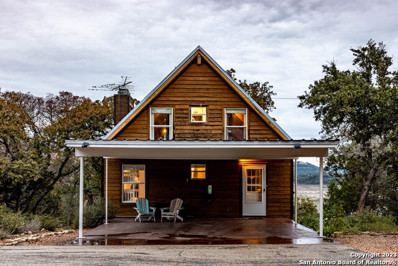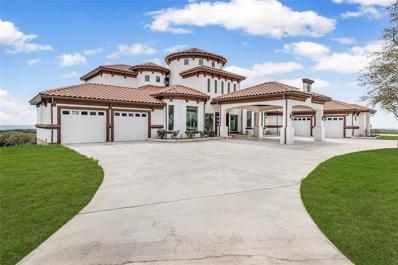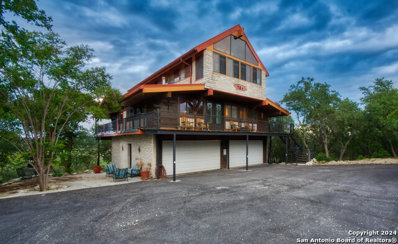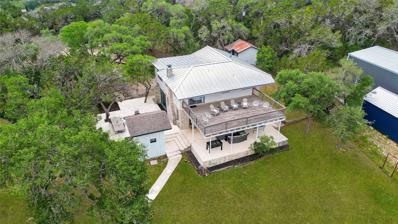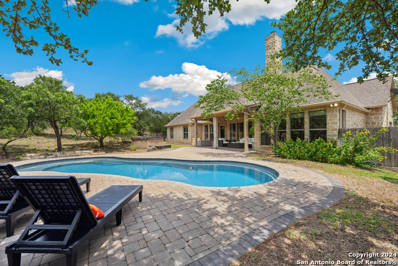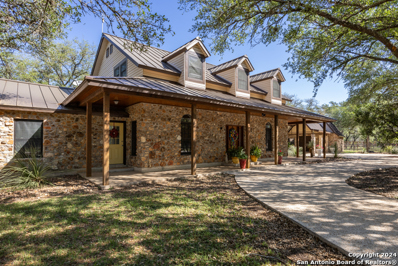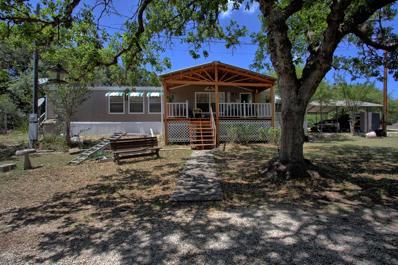Mico TX Homes for Sale
$719,000
201 COUNTY ROAD 2763 Mico, TX 78056
- Type:
- Single Family
- Sq.Ft.:
- 2,088
- Status:
- Active
- Beds:
- 4
- Lot size:
- 7.54 Acres
- Year built:
- 2020
- Baths:
- 3.00
- MLS#:
- 1826744
- Subdivision:
- BEAR SPRING RANCH
ADDITIONAL INFORMATION
Magnolia-Inspired Dream Home on 7.5 Acres in Mico, Texas! Step into this breathtaking 2-story, 4-bedroom, 2.5-bath home nestled on 7.5 acres in the sought-after Bear Spring Ranch community. Built in 2020 and offering 2,088 square feet of immaculate living space, this home is truly move-in ready and looks like it was pulled straight from the pages of a magazine. With its chic, Magnolia-inspired design, Chip and Joanna Gaines would surely approve of the modern farmhouse aesthetic and attention to detail throughout. The open-concept layout features a bright and airy living space, perfect for entertaining or cozy nights in. The gourmet kitchen boasts timeless finishes, a spacious island, a farmhouse sink, and custom touches that perfectly blend functionality with style. Each bedroom offers ample space and comfort, with the primary suite serving as a serene retreat featuring a spa-like en-suite bath. Outside, enjoy the best of Hill Country living! Relax by the above-ground pool or covered back porch and take in stunning views from your sprawling property. Utilize the oversized detached air-conditioned garage for parking, weight room or work shop. Adding incredible versatility, the property also includes a 392-square-foot detached apartment, complete with a loft, 1 bedroom, 1 bath, and its own private kitchen. Ideal for visiting guests, extended family or a private office! Also includes a 3-car carport for all your parking needs. Whether you're hosting gatherings or soaking in the tranquility, this property has it all. Located in Northside ISD and just a short drive from San Antonio, this property offers the perfect combination of peaceful country living with city convenience. Don't miss the chance to call this extraordinary home yours!
$475,000
145 COUNTY ROAD 2764 Mico, TX 78056
- Type:
- Single Family
- Sq.Ft.:
- 2,457
- Status:
- Active
- Beds:
- 4
- Lot size:
- 5.47 Acres
- Year built:
- 2003
- Baths:
- 3.00
- MLS#:
- 1818479
- Subdivision:
- BEAR SPRINGS RANCH
ADDITIONAL INFORMATION
This hilltop gem is priced to sell and offers the perfect blend of country living and modern updates! Currently undergoing a remodel, this home will be move-in ready before the end of the year with a completely updated primary bedroom and bath. Windows have been updated. Additional upgrades will also include new interior paint, and stylish flooring throughout, giving the home a fresh, modern feel. The roof was replaced in 2019. There is a water softener in the garage. Also, enjoy the convenience of a recently replaced water heater with a 12-year warranty. There is even a 2500-gallon water storage tank! Nestled on a hilltop with no HOA, you can enjoy the serenity of country living while still having the convenience of a beautifully remodeled home. Don't miss your chance to own this amazing property.
$475,000
799 County Road 273 Mico, TX 78056
- Type:
- Single Family
- Sq.Ft.:
- 1,923
- Status:
- Active
- Beds:
- 3
- Lot size:
- 5.01 Acres
- Year built:
- 2005
- Baths:
- 2.00
- MLS#:
- 1821988
- Subdivision:
- RANCH LAND OAKS
ADDITIONAL INFORMATION
Remarkable 1923 sq.ft. custom built home, nestled on 5 serene acres, accented w/ a durable eye catching metal roof. 3 bedrooms & 2 baths, this home is designed for both comfort & scenic living, offering breathtaking hill country views from nearly every angle. The expansive open floor plan is accented by beautiful tile flooring throughout, high ceilings, & custom wooden beams that makes for a warm, rustic touch. Natural light floods the home, highlighting it's hill country character. The open living area is accented by a spacious kitchen w/ an abundance of countertops & hickory cabinets. Step outside onto the oversized screened-in porch, where you can enjoy the gentle breeze and panaramic views in any season. An additional elevated observation deck is perfect for unwinding at the end of the day, savoring peaceful sunsets, miles of scenic views & stargazing. Additional assurance of a newly installed well system (2024) adds to the appeal. Embrace the tranquility of private country living w/ the convenience of city amenities just minutes away. Ideally located near Hwy. 211 and Culebra Rd.
$924,500
250 Private Road 2775 Mico, TX 78056
- Type:
- Single Family
- Sq.Ft.:
- 3,010
- Status:
- Active
- Beds:
- 4
- Lot size:
- 2.01 Acres
- Year built:
- 2022
- Baths:
- 4.00
- MLS#:
- 1821816
- Subdivision:
- Summit Ridge
ADDITIONAL INFORMATION
Welcome to your dream home-an exquisite luxury retreat nestled on 2 acres in the coveted Summit Ridge community, just minutes from Medina Lake. With its stunning curb appeal and grand pillared entrance, this home offers an unparalleled blend of elegance, comfort, and functionality. Inside, the spacious layout features a private study/office, a cozy media room, and a chef-inspired kitchen with a massive quartz island and top-of-the-line appliances-perfect for entertaining or everyday luxury. The master suite is a true sanctuary, with a sitting area and a spa-like en-suite featuring a freestanding tub, dual vanities, and expansive walk-in closets. With four bedrooms and 3.5 baths, this home provides ample space for family and guests. Step outside to enjoy the covered patio and outdoor fireplace, or host grand gatherings on the generous driveway-designed to accommodate all your guests in style. If you've been dreaming of a home that combines timeless luxury with modern comfort, this is the perfect place to relax. Don't miss your chance to experience this exceptional oasis!
$1,105,000
320 Private Road 1709 Mico, TX 78056
- Type:
- Single Family
- Sq.Ft.:
- 3,010
- Status:
- Active
- Beds:
- 4
- Lot size:
- 2.02 Acres
- Year built:
- 2024
- Baths:
- 3.00
- MLS#:
- 1816826
- Subdivision:
- DANCING BEAR
ADDITIONAL INFORMATION
Situated in the gated community of Dancing Bear Ranch. This secluded two acres in the famed Texas Hill Country offers a meticulously designed contemporary residence pairing a rural lifestyle with quick access to big city amenities. Soaring ceilings with an abundance of natural light highlights luxury details throughout. The home includes multiple living spaces, a private outdoor elevated observation deck, a dedicated home office, a private gym with pool access, full butler's pantry, a 3-car garage with space for all your power toys, a state-of-the-art security system, and a detached storage/coop/catio building. The chef's kitchen, features a prominent island with storage throughout, top-of-the-line White LG Cafe appliances, custom cabinetry with lighting, and a commercial grade gas range. The expansive main living area features a beautiful fireplace and sliding glass doors that open up to the outdoor oasis. The primary suite is a luxurious retreat, generous walk-in closet, en-suite bathroom enhanced with a soaking tub, walk-in glass shower, and deluxe bidet. The outdoor living space is an entertainer's dream. Centered around the pool and spa this space offers a private slice of Natural Texas Beauty.
$925,000
1273 COUNTY ROAD 2801 Mico, TX 78056
- Type:
- Single Family
- Sq.Ft.:
- 3,016
- Status:
- Active
- Beds:
- 4
- Lot size:
- 2.14 Acres
- Year built:
- 2020
- Baths:
- 4.00
- MLS#:
- 1814950
- Subdivision:
- LAUREL CANYON RANCH
ADDITIONAL INFORMATION
Absolutely stunning custom home in pristine condition located in the Laurel Canyon Ranch subdivision. Sitting on 2.14 acres and surrounded by mature cedar trees, this 4 bedroom 3.5 bath home is all you could wish for! You are greeted by high ceilings, attractive ceramic tile and a modern two door entry. The family room features a sleek fireplace, vaulted ceilings, tons of natural lighting and opens to the kitchen. The kitchen features custom cabinetry, waterfall countertops on the island, quartz countertops and stainless steel appliances. Off of the kitchen & family room is the dining room with stunning views of the backyard. The office offers sliding door access and surrounded by windows. Motorized blinds! The primary suite features vaulted ceilings, remarkable views, massive walk in shower, double vanity & spacious walk-in closet with built-ins. Three wonderfully sized secondary bedrooms! Off of the family room, you are welcomed to a great outdoor living space featuring one of kind Texas Hill Country views, huge covered patio, extended deck and contemporary iron railing. Three car garage with epoxy flooring! The neighborhood boasts hiking trails, community pond & borders a natural preserve. Minutes to Medina Lake, Culebra Rd & 1604.
$200,000
650 County Road 2700 Mico, TX 78056
- Type:
- Single Family
- Sq.Ft.:
- 1,797
- Status:
- Active
- Beds:
- 3
- Lot size:
- 1 Acres
- Year built:
- 2000
- Baths:
- 2.00
- MLS#:
- 1814025
- Subdivision:
- LAKEVIEW
ADDITIONAL INFORMATION
Imagine being on your own acre of land, with no one telling you how to use it? Escape to serene lake life with this mobile home offering breathtaking Medina Lake views! With no HOA restrictions, this property gives you the freedom to truly make it your own. Recent upgrades include a brand-new AC unit, water heater, and water softener for ultimate comfort. The septic tank, recently pumped in June, ensures a hassle-free setup. Whether you're looking for a peaceful retreat or a rental investment, this home offers lake living at its finest. Ideal for weekend getaways or year-round relaxation! Set up your showing today and enjoy country living today!
$580,000
6986 COUNTY ROAD 271 Mico, TX 78056
- Type:
- Single Family
- Sq.Ft.:
- 2,839
- Status:
- Active
- Beds:
- 3
- Lot size:
- 1.21 Acres
- Year built:
- 1935
- Baths:
- 2.00
- MLS#:
- 1809552
- Subdivision:
- LAKEVIEW HEIGHTS
ADDITIONAL INFORMATION
Step back in time with this modernized and well-maintained 1935 historic rock home in the charming Lakeview Heights community, overlooking Medina Lake in Mico. Offering 3 bedrooms, 2 bathrooms, and a spacious 2,839 square feet of living area, this home sits on a fully fenced 1.21-acre lot, providing a serene retreat just minutes from modern conveniences. As you approach via a quiet country road, you'll enter through a private electric gate, revealing a picturesque property surrounded by mature trees. The craftsmanship of this home shines through with updated electrical systems (all replaced and brought up to code in 2016), water lines replaced with Pex Pipe in 2019, central air, an Aquasana whole-house water purification system, fiber internet, and a newer metal roof. Character-filled details abound, from the oversized gated front porch with traditional Saltillo tile to the 12-inch thick solid limestone interior and exterior walls. The dining room features a wood-burning stove, and there are two four-season rooms with elegant white wood shutters. The home boasts various cozy living spaces, including a spacious living room with a stone fireplace, a separate family room/den with a second fireplace, a formal dining room, and an oversized sun-soaked country kitchen with vintage cabinetry. The primary bedroom offers a private sunroom, a walk-in closet, and a vintage-style bathroom with hand-troweled rock walls, mid-century patterned-tile flooring, and a large tiled tub and shower. The property also includes a side-entry two-and-a-half-car garage, an 18 x 20 metal workshop, two 10 x 12 storage buildings, and a 12 x 12 rock and metal building that can easily be converted into a guest cabin. There's plenty of room for boat/RV parking, and you'll enjoy self-sufficient living with crystal-clear well water and a septic system with a new drain field. This property is just a couple of blocks from Sunset Resort Marina and Red Cove Marina, 10 minutes from local groceries and restaurants, and a short 25-minute drive to city conveniences like HEB and 1604. Located in the highly sought-after Medina Valley ISD, this home is zoned for Potranco Elementary, Loma Alta Middle, and Medina Valley High School.
$780,000
869 Private Road 1712 Mico, TX 78056
- Type:
- Single Family
- Sq.Ft.:
- 3,398
- Status:
- Active
- Beds:
- 5
- Lot size:
- 2.03 Acres
- Year built:
- 2018
- Baths:
- 5.00
- MLS#:
- 1810956
- Subdivision:
- DANCING BEAR
ADDITIONAL INFORMATION
Nestled amidst the serene landscapes of the Texas Hill Country, this exquisite single-story contemporary home offers a luxurious living experience over a sprawling 2.03 acres, with exclusive Medina Lake waterfront access for an envious escape from the mundane. With a craftily designed stone and stucco exterior, this residence is not just a home, but a statement of elegance and comfort. Prepare yourself to be enthralled by a spacious living room, highlighted by an imposing 17-foot ceiling and a cozy wood-burning fireplace, perfect for chilly evenings. The room is bathed in natural light streaming through an array of windows, setting a vibrant backdrop for any gathering. Each window is complemented with custom blinds, balancing privacy and picturesque views. A culinary enthusiast's dream, the kitchen is a blend of functionality and sleek design, featuring black granite countertops and a contrasting wood-grey center island topped with white quartz. The abundance of custom white cabinets with brushed gold hardware adds a touch of class, while state-of-the-art stainless appliances, including a gas cooktop and a built-in oven with a pot filler, amplify the joy of cooking. Not just any kitchen, this space is adorned with an elegant shell glass marble rhomboid mosaic tile, enhancing its modern aesthetics. The home hosts five well-appointed bedrooms and 3.5 luxurious bathrooms. The primary bedroom, with garage door access, ensures privacy and ease. It is complemented by a lavish en-suite bathroom boasting dual vanities with black granite counter tops, above-counter porcelain sinks, and a large walk-in glass shower fitted with multiple spray heads-a sanctuary for relaxation. Meanwhile, the second bedroom features a convenient Murphy bed and trendy barn closet doors. The cleverly inserted Jack and Jill bathroom enhances the usability of shared spaces. For entertainment or an additional 5th bedroom, a media room with insulated sound-proof walls is at your disposal, wired for a projector and surround sound, setting the stage for unforgettable movie nights or serene privacy. Stepping outside, the covered back patio promises leisure and entertainment with outdoor speakers connected to a Bluetooth receiver, two large fans, and a TV mount, creating a perfect ambiance for social gatherings. An attached external half-bath with air conditioning ensures comfort during outdoor activities, or future pool. The sprawling 2-car oversized garage is enhanced with a Flexcore Superior Garage Floor Coating (stronger and longer lasting) and ample space for vehicles and storage. Among other features, the residence is equipped with water softener, and fiber internet for high-speed connectivity, supporting both work and leisure from the comfort of your home. Located in the gated community of Dancing Bear Ranch, residents enjoy access to community parks, a pool, playground, sports court, and a future clubhouse-promising a blend of social interaction and privacy. Not to forget, the no city taxes perk! For families, the local school system offers quality education with North Side ISD -Henderson Elementary, Strauss Middle School, and Harlan High School. Dancing Bear Ranch not only presents a prestigious lifestyle but also conveniently lays within reach of Alamo Ranch Shopping and the vibrancy of lakeside recreation at Medina Lake with its picnic areas, boat launch, and fishing pier. This home isn't just a living space, it's a lifestyle waiting to be embraced, where luxury meets convenience and where every day feels like a retreat from the ordinary. Welcome to your dream home, where life promises to be anything but ordinary.
$650,000
464 COUNTY ROAD 262 Mico, TX 78056
- Type:
- Single Family
- Sq.Ft.:
- 1,554
- Status:
- Active
- Beds:
- 3
- Lot size:
- 2.93 Acres
- Year built:
- 1997
- Baths:
- 3.00
- MLS#:
- 1809892
- Subdivision:
- A0522
ADDITIONAL INFORMATION
Ask about the VA assumable loan at a very attractive interest rate. Medina Lake has been called some of the most beautiful Rural Real Estate in the state of Texas. When the trees bloom, you get the beauty of the Texas Hill Country and in the deep-water areas of Mico, TX on the lake, the water views are breathtaking. Located on the Masterson's Point Peninsula this property features (3) structures at one of the highest points on Medina Lake. Structure #1 (main structure) is a 1,289 sq. ft. structure on a pier and beam foundation with a downstairs bedroom with a full bath and a loft upstairs that fits a bed on each side with a shared full bathroom. The downstairs features a large living room/dining room with an open floor plan, a 20' peak, vaulted stained wood ceiling with large picture windows facing the lake. This structure also features a 34' x 9' wood deck facing North toward the lake. Structure #2 is a Cabin featuring a 264 sq. ft. studio including a full bathroom and the other 119 sq. ft of the cabin is a second utility room/storage. This structure needs a kitchenette to be complete but is a livable space with a functioning window unit. Structure #3 is a newly added 40' x 30' metal building on a slab foundation at the top of the hill closer to the entrance gate. One garage door is oversized to fit a boat on a trailer and the second garage door is a standard single-car garage door. There is an approx. 10' x 30' section that is framed with utilities run for a studio living space, a bathroom, and a closet. This building also has a covered front porch and a gorgeous stained concrete pad featuring a Cowboy hot tub and fire pit. In addition the property features a partial security fence with a rolling gate, a paved asphalt road from the street to all three structures, a newly installed 900' well, a fenced-off chicken coup, a garden, xeriscaping, a 20' x 20' metal roofed Gazebo with a fan and solar powered lights, paved stairs from the main structure that lead to one of the few concrete bullheads that were allowed on Medina lake that sits right at the peak water line. Also included is a steel boat dock, with a metal roof, a jet ski pad, lights and a boat lift as seen in the pictures. NOTE: This is an irrigation lake and lake levels do flucutate.
$2,840,000
205 Countyroad 2727 Mico, TX 78056
- Type:
- Single Family
- Sq.Ft.:
- 7,094
- Status:
- Active
- Beds:
- 4
- Lot size:
- 5.29 Acres
- Year built:
- 2019
- Baths:
- 7.00
- MLS#:
- 6940814
- Subdivision:
- Bear Spring
ADDITIONAL INFORMATION
Experience luxury living in the heart of Mico, TX with this stunning exclusive home nestled on 5 acres of picturesque countryside. Enjoy breathtaking hill views from every angle of this meticulously designed estate. This exquisite residence boasts 4 bedrooms, 5.5 baths, a spacious study, an inviting game room, and a cozy media room. Step onto the balcony to soak in the tranquility of the surroundings, or admire the elegant split staircase that adds a touch of grandeur to the foyer. Stay active and fit in the dedicated exercise room, or unwind and entertain in style with the in ground heated pool and hot tub. Privacy is paramount with a private gate securing the property, while the 4-car garage provides ample space for your vehicles and storage needs. Don't miss this rare opportunity to own a piece of paradise in Mico, TX. Schedule your private tour today and experience the epitome of luxurious country living.
$885,000
121 Private Road 2605 Mico, TX 78056
- Type:
- Single Family
- Sq.Ft.:
- 2,400
- Status:
- Active
- Beds:
- 4
- Lot size:
- 2 Acres
- Year built:
- 1997
- Baths:
- 3.00
- MLS#:
- 1807340
- Subdivision:
- BRANDON COVE
ADDITIONAL INFORMATION
Welcome to your dream home, a one-of-a-kind 3 story residence nestled on two sprawling acres on the serene shores of Medina Lake. This extraordinary property uniquely integrates nature with luxury living, featuring a stunning design built around a majestic tree that graces the heart of the home. This exquisite three-story lakefront home offers the perfect blend of luxury and tranquility. With breathtaking views of the lake and surrounding hills, this property is an oasis of peace and privacy. Prime Lakefront Location: Enjoy direct access to the lake, ideal for boating, fishing, kayaking, or simply soaking in the serene waterside ambiance. Spacious Layout: This home boasts 2400 sq ft of living space, featuring 4 bedrooms and 2.5 bathrooms, perfect for families or entertaining guests. Expansive Living Areas: Relax in the open-concept living room and unwind by the cozy fireplace on cooler evenings Outdoor Living: Enjoy the outdoors with two spacious decks where you can experience awesome sunsets, watch the sunrise while enjoying coffee on the front balcony or relax by the stone fire pit while taking in the sunset over the water. Two Acres of Privacy: The expansive lot offers endless possibilities, from gardening to creating your own outdoor oasis. Convenient Location: Located just a short drive from San Antonio, this property offers the perfect balance of seclusion and accessibility. Experience the best of lakefront living in this exceptional home on 192 feet of waterfront. Schedule your private showing today and start living the lakefront lifestyle you've always dreamed of.
$725,000
550 County Road 262 Mico, TX 78056
- Type:
- Single Family
- Sq.Ft.:
- 1,890
- Status:
- Active
- Beds:
- 4
- Lot size:
- 2.06 Acres
- Year built:
- 1935
- Baths:
- 2.00
- MLS#:
- 9930371
- Subdivision:
- West Shore
ADDITIONAL INFORMATION
Welcome to your dream waterfront retreat - an exceptional turnkey short-term rental investment. This stunning home, Nestled on a sprawling 2.057-acre 'park-like' setting, offers unparalleled tranquility and immediate rental income potential or your dream home. Step into the spacious living room, featuring a majestic rock fireplace and abundant natural light, creating a warm and inviting ambiance ideal for guest enjoyment. The modern kitchen boasts granite countertops and new wood-like flooring, providing functionality and comfort for preparing meals. Upstairs, four serene bedrooms offer a restful retreat, complemented by a full bath with charming accents. The primary bedroom opens to a sprawling deck with breathtaking views of the hill country and lake, perfect for morning coffee or evening relaxation. Outdoor entertainment is a highlight, with a covered concrete patio, a large entertaining patio, and a full-bath shower house for added convenience. The two-story dock with a boat lift is a boater's paradise, recently renovated with Bluetooth capabilities, ensuring endless days of waterfront fun. Additional features enhancing the property's appeal include a storage shed, gated entry for added privacy, recent upgrades such as new flooring, a state-of-the-art water filtration system with water storage, and updated electrical systems. This turnkey waterfront gem is a 'must-see' investment that exceeds expectations at every turn. This property is poised to deliver substantial returns whether you own to rent or own to make your own. See the extensive list of upgrades attached and seize this unparalleled investment opportunity.
$899,000
1130 COUNTY ROAD 270 Mico, TX 78056
- Type:
- Single Family
- Sq.Ft.:
- 1,620
- Status:
- Active
- Beds:
- 2
- Lot size:
- 44.63 Acres
- Year built:
- 1987
- Baths:
- 2.00
- MLS#:
- 1802988
- Subdivision:
- Medina Lake Ranchettes Unit 1
ADDITIONAL INFORMATION
Situated just outside of San Antonio, this property features over 44 ag-exempt acres offering a serene setting with stunning, panoramic views. The residence includes a charming 2-bedroom, 2-bathroom home, which is perfectly suited for family living or as an inviting weekend retreat. The property boasts several additional buildings, providing ample parking, storage, and potential for livestock projects. The property is a haven for hunting, with deer feeders already in place to attract local wildlife.
$880,000
122 COUNTY ROAD 2747 Mico, TX 78056
- Type:
- Single Family
- Sq.Ft.:
- 2,370
- Status:
- Active
- Beds:
- 3
- Lot size:
- 5.05 Acres
- Year built:
- 2021
- Baths:
- 5.00
- MLS#:
- 1793075
- Subdivision:
- BEAR SPRINGS RANCH
ADDITIONAL INFORMATION
Welcome to your dream home! This stunning custom-built residence sits on a spacious 5-acre lot, completely gated for your privacy and security. Constructed with 4-side stone and a durable metal roof, this home showcases top-of-the-line materials throughout, exemplifying the builder's attention to quality and detail. As you step inside, you'll be captivated by the elegance of floating ceilings and high-quality finishes. The well-designed floor plan includes 3 spacious bedrooms, 3 full baths, and 2 half baths, perfect for accommodating family and guests. The kitchen features exquisite quartz countertops and custom cabinets, providing ample space and style for all your culinary needs. The master suite is a true retreat, boasting a huge walk-in California-style closet, offering abundant storage and organization options. Each bathroom is thoughtfully designed with premium materials, ensuring comfort and luxury in every corner of this home. Enjoy the serene outdoors with a fantastic covered patio and outdoor kitchen, ideal for entertaining and relaxing with friends and family. The home also includes a water softener system, enhancing water quality throughout. All of this beauty and serenity is located just 15 minutes from Culebra and 1604, providing quick and easy access to nearby amenities and conveniences. The seller has spared no expense in building this exceptional home; as soon as you step onto the property, the quality is evident. Don't miss the opportunity to own this exquisite home where quality meets tranquility. Schedule your showing today!
- Type:
- Single Family
- Sq.Ft.:
- 3,113
- Status:
- Active
- Beds:
- 3
- Lot size:
- 2.58 Acres
- Year built:
- 2007
- Baths:
- 4.00
- MLS#:
- 1779939
- Subdivision:
- LAUREL CANYON RANCH
ADDITIONAL INFORMATION
Discover the charm and elegance of this picturesque home with its eclectic rustic all stone exterior and grand castle-style doors, accentuated by multiple peaks in the roof. Nestled on just over 2.5 acres in the serene Texas Hill Country, this property is bordered by a lush greenbelt, providing both privacy and natural beauty. The fabulous inground pool, with a recently replaced pump, filter, and water heater, ensures year-round enjoyment. Submerge yourself in the separate hot tub on a cool winter evening. The generous covered patio is perfect for relaxing and entertaining. As you step through the arched doorway, you are greeted by a majestic foyer with a soaring ceiling and a sparkling chandelier. The first level features-stained concrete flooring that is easy to maintain. The home offers a formal dining room to the right and an office with a floor-to-ceiling fireplace to the left, which can also serve as a second downstairs living area. The main living space is a comfortable retreat with a floor-to-ceiling stone fireplace, ceiling fan, recessed lighting, and a wall of windows that is open to the backyard oasis. The island kitchen is a chef's delight, boasting stone accents, a breakfast bar, a second rinse sink, hard surface counters with an oversized diagonal tile backsplash, a built-in oven, a microwave, and a cooktop with a chimney vent hood. The breakfast area is bathed in natural light and offers convenient outside access. The primary suite is a private sanctuary with a high ceiling, two walk-in closets, recessed lighting, pool access, and an ensuite bathroom featuring a double vanity, soaking tub, and walk-in shower. All bedrooms are conveniently located on the first floor. Upstairs, a huge flex room provides ample space for a pool table and seating area, complete with a convenient half bath. Recent updates include a water softener, an enhanced capacity water heater, and gutters. There is plenty of room for parking in the 4-car garage. The neighborhood offers additional amenities, including a 600-acre Nature Preserve and a private pond, making this home a true gem in the Texas Hill Country. Experience the tranquility of country living while being conveniently close to city amenities, surrounded by mature trees.
$1,539,000
757 County Road 262 Mico, TX 78056
- Type:
- Single Family
- Sq.Ft.:
- 5,260
- Status:
- Active
- Beds:
- 5
- Lot size:
- 0.5 Acres
- Year built:
- 2022
- Baths:
- 4.00
- MLS#:
- 1784083
- Subdivision:
- WEST SHORE
ADDITIONAL INFORMATION
Welcome to your lakeside oasis! Nestled along Medina Lake, this state-of-the-art contemporary masterpiece epitomizes luxury living at its finest. Crafted with meticulous detail, this home boasts expansive windows that frame breathtaking panoramic views, blurring the lines between indoor and outdoor living. No stone was left unturned as all finishes and details were carefully hand-picked. Step inside to discover soaring high ceilings and sleek marble floors that seamlessly flow throughout the open-concept living spaces. The possibilities are endless with the numerous spaces on both levels. Host guests with ease in the entertainer's kitchen featuring ample counter space and a chic island perfect for culinary creations. Take a dip in the sparkling pool or unwind in the luxurious spa surrounded by an outdoor kitchen space, enveloped by lush landscaping and the soothing sounds of nature.
$2,200,000
205 County Road 253 Mico, TX 78056
ADDITIONAL INFORMATION
Awesome 100 acre estate that offers end of the road privacy and the beauty of the Texas Hill Country. One of a kind three bedroom, two and 1/2 bath home with adjoining carport and casita. The casita has two bedrooms. one bath, fully equipped kitchen and living area. There is a 34'x 40' barn with concrete slab flooring, covered BBQ/pavilion area, electric gate and pipe fencing around the homestead. The main house has a 28' vaulted ceiling in the family room with a rock fireplace. Master bedroom and adjoining study/office downstairs. The spacious kitchen has a Jenn Aire gas stove and loads of space. The area around the headquarters has been beautifully landscaped and there are hundreds of oaks across the ranch. The houses are serviced by one water well and the ranch has one stock tank. The ranch is home to whitetail deer, turkeys, hogs, birds, occasional exotics and the usual suspects of predators being bobcats, coyotes and the rare mountain lion. The ranch is currently under Ag. Exemption. Terrain is level to hilly with oaks, cedar, hardwoods and native grasses. This remarkable property can be a permanent residence or a getaway retreat for family and friends. Just 45 minutes from San Antonio and in between Bandera and Hondo, you are never far from grocery stores, ranch supply stores, etc. All the famous Hill Country haunts like Boerne, Fredericksburg, Kerrville, Lukenbach and Blanco are within easy driving distance. All the work has already been done, call for your tour of this exceptional ranch.
$615,000
930 COUNTY ROAD 2720 Mico, TX 78056
- Type:
- Single Family
- Sq.Ft.:
- 2,608
- Status:
- Active
- Beds:
- 3
- Lot size:
- 5.05 Acres
- Year built:
- 2003
- Baths:
- 3.00
- MLS#:
- 1764569
- Subdivision:
- BEAR SPRINGS RANCH
ADDITIONAL INFORMATION
Welcome to your serene country retreat in Mico, TX! Nestled on a sprawling 5-acre lot, this charming 3-bedroom, 2.5-bathroom home offers the perfect blend of tranquility and comfort. As you drive up the tree-lined driveway, you'll immediately feel the stresses of city life melt away. The picturesque landscape surrounding the home provides ample space for outdoor activities, gardening, or simply enjoying the beauty of nature. Step inside to discover a well-appointed interior featuring two living spaces. One with a pot belly stove, the other with a fabulous fireplace and big ass fan. The spacious kitchen boasts modern appliances, ample cabinet space, and a convenient dining area - perfect for casual meals or entertaining guests. The master bedroom, complete with an ensuite bathroom, offers a peaceful retreat at the end of the day. Two additional bedrooms provide plenty of space for family members or guests, while the 2.5 bathrooms ensure everyone's comfort and convenience. Outside, the expansive backyard beckons for gatherings and relaxation. Whether you're hosting a barbecue on the patio, roasting marshmallows around the fire pit, or simply stargazing on a clear night, this property offers endless opportunities for enjoyment. Located in the tranquil community of Mico, yet just a short drive from San Antonio, this home combines the best of rural living with easy access to urban amenities. Don't miss your chance to make this idyllic country retreat your own! Conveniently located near new HWY 211 expansion & Alamo Ranch shopping. RV will be removed upon closing.
$655,000
246 Cr2732 San Antonio, TX 78056
- Type:
- Single Family
- Sq.Ft.:
- 2,375
- Status:
- Active
- Beds:
- 3
- Lot size:
- 6 Acres
- Year built:
- 2023
- Baths:
- 3.00
- MLS#:
- 6026384
- Subdivision:
- Ranchland Oaks
ADDITIONAL INFORMATION
ENJOY THE PEACEFUL & BREATHTAKING PANORAMIC VIEWS OF THE HILL COUNTRY JUST LIVING MINUTES FROM EVERYTHING !!! THIS NEW & BEAUTIFUL ONE STORY CUSTOM BUILD HOME SITS ON 5 ACRES, CONTEMPORARY STUCCO EXTERIOR WITH SIDE GARAGE ENTRANCE - 2399 SQFT, 3 BEDROOMS, 2 FULL BATH, 1 HALF BATH, 2.5 CAR GARAGE, OPEN FLOOR PLAN W/ HIGH CEILINGS, SPACIOUS LIVING AREA W/IN WALL FIREPLACE, LARGE WINDOWS, BREAKFAST ISLAND KITCHEN WITH STAINLESS STEEL FARMHOUSE SINK, CUSTOM CABINETS, STAINLESS STEEL APPLIANCES, DOUBLE OVENS, BUILT IN MICROWAVE & OVEN, GAS COOKING, SEPARATE DINING AREA, MASTER RETREAT, LUXURY MASTER BATH W/OVERSIZE STAND UP SHOWER AND WALK-IN CLOSET. LARGE COVERED BACK PATIO WITH AMAZING VIEWS. SEE IT TODAY !!!
$645,000
196 Cr2732 San Antonio, TX 78056
- Type:
- Single Family
- Sq.Ft.:
- 2,375
- Status:
- Active
- Beds:
- 3
- Lot size:
- 6 Acres
- Year built:
- 2023
- Baths:
- 3.00
- MLS#:
- 3713846
- Subdivision:
- Ranchland Oaks
ADDITIONAL INFORMATION
ENJOY THE PEACEFUL & BREATHTAKING PANORAMIC VIEWS OF THE HILL COUNTRY JUST LIVING MINUTES FROM EVERYTHING !!! THIS NEW & BEAUTIFUL ONE STORY CUSTOM BUILD HOME SITS ON 5 ACRES, CONTEMPORARY STUCCO EXTERIOR, 2375 SQFT, 3 BEDROOMS, 2 FULL BATH, 1 HALF BATH, STUDY/OFFICE, 2 CAR GARAGE, OPEN FLOOR PLAN W/ HIGH CEILINGS, SPACIOUS LIVING AREA W/IN WALL FIREPLACE, LARGE WINDOWS, BREAKFAST ISLAND KITCHEN WITH STAINLESS STEEL FARMHOUSE SINK, CUSTOM CABINETS, STAINLESS STEEL APPLIANCES, GAS COOKING, SEPARATE DINING AREA, MASTER RETREAT, LUXURY MASTER BATH W/FREE STANDING TUB, STAND UP SHOWER AND WALK-IN CLOSET. LARGE COVERED BACK PATIO WITH AMAZING VIEWS. SEE IT TODAY !!!
ADDITIONAL INFORMATION
Leave the city behind! Your custom home on this 10+ acre lot in Bear Spring Ranch will enjoy awesome long-range views of the hills and valleys towards Medina Lake. The property holds its elevation to the back of the lot, then drops into a ravine. There are several potential building sites and plenty of land to accommodate even the largest home. You will be close to San Antonio, but also near Medina Lake recreation areas.
$1,588,800
155 Private Road 2532 Mico, TX 78056
- Type:
- Single Family
- Sq.Ft.:
- 4,503
- Status:
- Active
- Beds:
- 4
- Lot size:
- 25 Acres
- Year built:
- 2021
- Baths:
- 4.00
- MLS#:
- 1685206
- Subdivision:
- MOUNTAIN VALLEY RANCH
ADDITIONAL INFORMATION
You'll enjoy coming home to this spacious 4,503 sq ft, 4 bedroom/4 bath with an office, one story ranch style home that sits on 24.7 acres in the private gated Mountain Valley Ranch Subdivision in the majestic hill country. This home is an ADA compliant home, with wide 36 in doors and 46 inch wide hallways, 12 foot ceilings, two on demand propane water heaters, two AC units, two propane on demand water heaters for the house, a partially decked attic and a metal standing seam roof with gutters. You'll enjoy entertaining with the large open floor plan, double kitchen islands, granite counter tops, Zline gas stove, Samsung triple oven, trash compactor. Notty Alder wood custom cabinets, and a huge butlers pantry. Primary bathroom has a self cleaning Jacuzzi tub with built-in heater and speakers, walk-in shower, soundproofing is in the walls of the two primary bedrooms, and every bedroom has a walk-in closet and its own en-suite full bath. The safe room is 13 x 14 ft with an additional 13 x 8 ft with 8" reinforced concrete block walls with metal doors on both rooms, all security cameras can be monitored and controlled from inside the safe room. There is a 40 X 70 ft, 2800 square-foot insulated metal building with full bath, an electrical on-demand water heater, RV hook up with sewer connection and water hook up, two 5000 gallon water tanks that holds water from your own Edwards water well in addition to a water softener. The house also has a 100K Generac propane generator that can sustain power for the entire home and outbuildings, water well, etc. fueled by its own dedicated 500 gallon propane tank in addition to the 500 gallon propane tank for the house. Enjoy a cup of coffee on your 2,625 sq feet of wrap around porch taking in the beauty that the country has to offer. There are three wildlife feeders and the entire subdivision along with this property is Ag exempt. The subdivision has its own private park with pavilion and bathrooms along with a boat ramp for access into the Medina Lake. Just a short 45 minute drive to downtown San Antonio and only minutes to Loop 1604 and major shopping areas. Floor plan, elevations and other details are uploaded in additional documents along with being in photos.
$399,000
1712 Cr 270 Mico, TX 78056
- Type:
- Mobile Home
- Sq.Ft.:
- 1,680
- Status:
- Active
- Beds:
- 3
- Lot size:
- 12 Acres
- Year built:
- 1998
- Baths:
- 2.00
- MLS#:
- 107175
- Subdivision:
- Medina Lk Rnchetts (Medn)
ADDITIONAL INFORMATION
Are you looking for privacy and acreage? If so this 11.63 Acre property might be just what you are looking for. The 3 bedroom 2 bathroom house is snuggled in the middle of the property and cannot be seen from the road. There are hiking trails at the back of the property and a dry creek bed on the left of the property. There is a storage barn and covered boat storage. There is also an outdoor covered area where you can enjoy grilling and star gazing . The metal roof was installed in 2017 and the house was retrofitted and skirted recently. This property is close to Medina Lake and has no HOA. Seller is offering a $15,000 concession that can be used for flooring and/or to buy down interest rate


Listings courtesy of Unlock MLS as distributed by MLS GRID. Based on information submitted to the MLS GRID as of {{last updated}}. All data is obtained from various sources and may not have been verified by broker or MLS GRID. Supplied Open House Information is subject to change without notice. All information should be independently reviewed and verified for accuracy. Properties may or may not be listed by the office/agent presenting the information. Properties displayed may be listed or sold by various participants in the MLS. Listings courtesy of ACTRIS MLS as distributed by MLS GRID, based on information submitted to the MLS GRID as of {{last updated}}.. All data is obtained from various sources and may not have been verified by broker or MLS GRID. Supplied Open House Information is subject to change without notice. All information should be independently reviewed and verified for accuracy. Properties may or may not be listed by the office/agent presenting the information. The Digital Millennium Copyright Act of 1998, 17 U.S.C. § 512 (the “DMCA”) provides recourse for copyright owners who believe that material appearing on the Internet infringes their rights under U.S. copyright law. If you believe in good faith that any content or material made available in connection with our website or services infringes your copyright, you (or your agent) may send us a notice requesting that the content or material be removed, or access to it blocked. Notices must be sent in writing by email to [email protected]. The DMCA requires that your notice of alleged copyright infringement include the following information: (1) description of the copyrighted work that is the subject of claimed infringement; (2) description of the alleged infringing content and information sufficient to permit us to locate the content; (3) contact information for you, including your address, telephone number and email address; (4) a statement by you that you have a good faith belief that the content in the manner complained of is not authorized by the copyright owner, or its agent, or by the operation of any law; (5) a statement by you, signed under penalty of perjury, that the inf

Mico Real Estate
The median home value in Mico, TX is $517,700. This is higher than the county median home value of $309,700. The national median home value is $338,100. The average price of homes sold in Mico, TX is $517,700. Approximately 76.81% of Mico homes are owned, compared to 7.53% rented, while 15.66% are vacant. Mico real estate listings include condos, townhomes, and single family homes for sale. Commercial properties are also available. If you see a property you’re interested in, contact a Mico real estate agent to arrange a tour today!
Mico, Texas 78056 has a population of 2,131. Mico 78056 is less family-centric than the surrounding county with 27.35% of the households containing married families with children. The county average for households married with children is 32.87%.
The median household income in Mico, Texas 78056 is $119,250. The median household income for the surrounding county is $67,180 compared to the national median of $69,021. The median age of people living in Mico 78056 is 50.9 years.
Mico Weather
The average high temperature in July is 94.9 degrees, with an average low temperature in January of 40 degrees. The average rainfall is approximately 29.7 inches per year, with 0.3 inches of snow per year.




