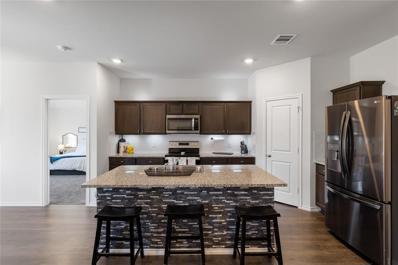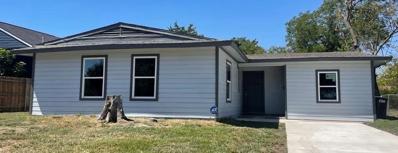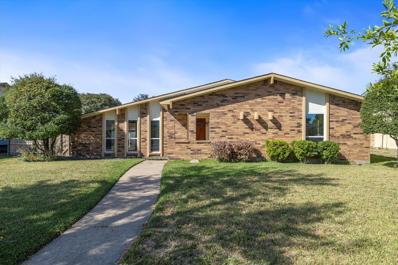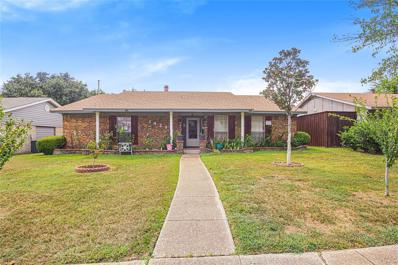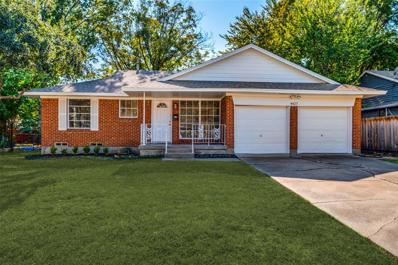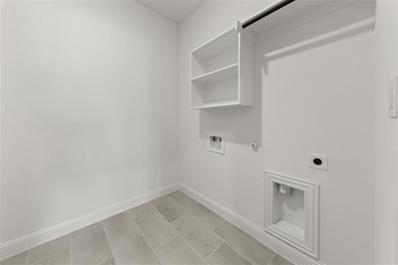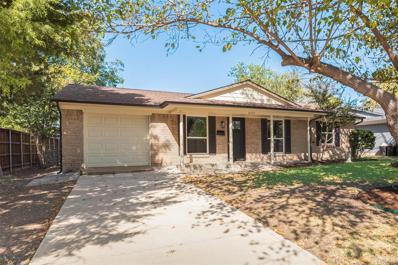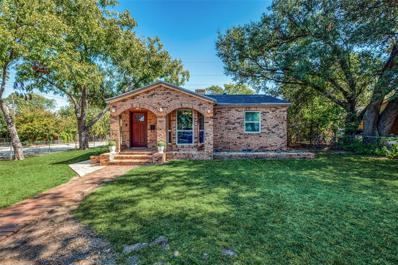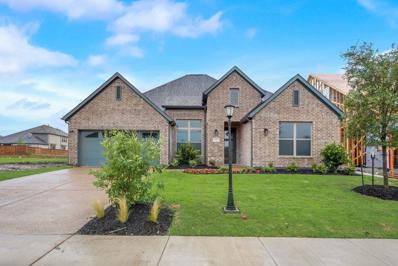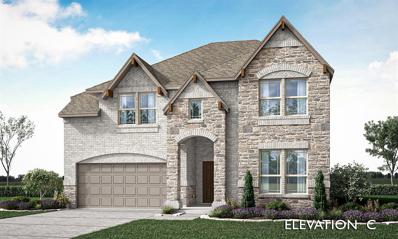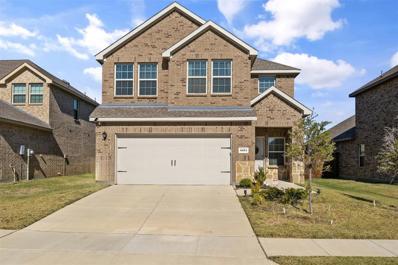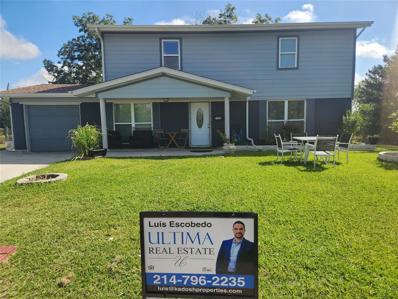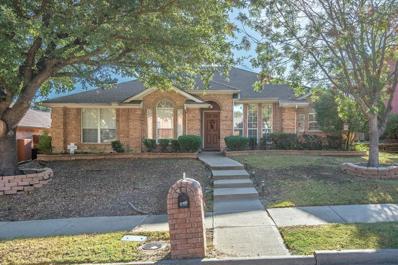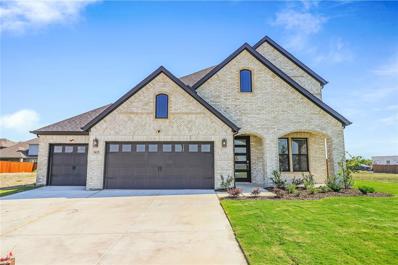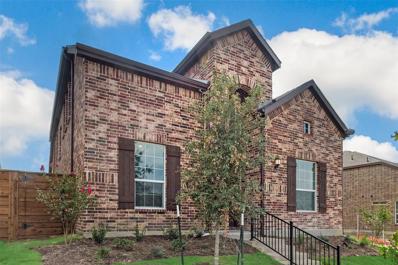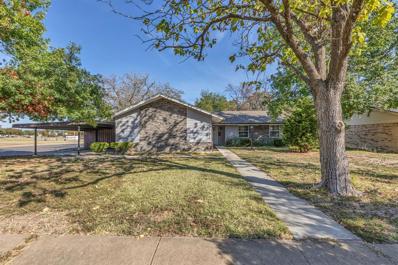Mesquite TX Homes for Sale
- Type:
- Single Family
- Sq.Ft.:
- 1,808
- Status:
- Active
- Beds:
- 4
- Lot size:
- 0.13 Acres
- Year built:
- 2021
- Baths:
- 2.00
- MLS#:
- 20760401
- Subdivision:
- Trailwind Ph 1
ADDITIONAL INFORMATION
Exciting Opportunity for Prospective Buyers! The current loan on this home is assumable, featuring an incredible 2.99% interest rateâan opportunity you wonât want to miss! Better Than New! This charming home combines modern comforts with a welcoming open floor plan, offering 4 cozy bedrooms and 2 pristine bathroomsâideal for first-time homebuyers or those seeking extra space. Recent upgrades bring a touch of elegance, including stylish new light fixtures, a fresh backsplash around the kitchen island, under-cabinet lighting, and chic cabinet hardware. The master bathroom gleams with its upgraded backsplash, creating a luxurious retreat. Nestled in a family-friendly community, this property boasts a variety of amenities, including playgrounds, jogging and biking trails, and parks equipped with sports courts and scenic pondsâperfect for nurturing an active lifestyle. The spacious backyard is perfect for gatherings or peaceful evenings, complete with a sprinkler system to keep your lawn lush and vibrant. Letâs make this beautiful home yours!
$289,900
133 Darien Drive Mesquite, TX 75149
- Type:
- Single Family
- Sq.Ft.:
- 1,268
- Status:
- Active
- Beds:
- 4
- Lot size:
- 0.22 Acres
- Year built:
- 1956
- Baths:
- 2.00
- MLS#:
- 20762094
- Subdivision:
- Rollingwood Hills
ADDITIONAL INFORMATION
Lovely Completely Renovated 4 Bedroom, 2 Bathroom Ranch Style Home In Quiet Neighborhood! Approximately 1,300 Square Feet & Features Complete Electric & Plumbing Overhaul, All New Sinks & Vanities, Custom Tile Bathtub & Shower, Brand New hvac, Tile & Vinyl Floors, New Windows, Custom Dimmable Lighting, Spacious Living Space with Open Floor Plan, Stylish Rear French Doors, New Interior Doors, Large Kitchen with New Cabinets, Separate Laundry Room, Brand New Roof, Updated Wood Siding, Recently Refinished Driveway, New Chain-Link Fence, Rear French Drains, adt Monitored Alarm System with Security Cameras, Huge 9,775 Square Foot Lot with Massive Backyard & 2 Large Pecan Trees, Luxurious Home with Classic Style & Contemporary Updates! AS AN added bonus: Superior Schools close by, Excellent Restaurants & Shopping Options, Easy Access to 635 & Interstate 80. Incredible Home Located in a High Demand Area.
- Type:
- Single Family
- Sq.Ft.:
- 2,013
- Status:
- Active
- Beds:
- 3
- Lot size:
- 0.2 Acres
- Year built:
- 1981
- Baths:
- 2.00
- MLS#:
- 20762139
- Subdivision:
- Stoneridge
ADDITIONAL INFORMATION
Welcome to this lovingly maintained one-story brick home, featuring two living & dining areas & an open floor plan thatâs perfect for modern living. Situated on a generous fenced lot, this property is located in mature neighborhood near shopping, schools & near major freeways for commuting. As you approach, youâll be greeted by lovely curb appeal & an extended covered front porch. Step inside to a spacious living and dining area that can easily double as a home office. The well-appointed kitchen which includes an abundance of cabinetry, counter tops & built in range & dishwasher flows into a cozy breakfast area & family room, which features a stunning floor-to-ceiling brick fireplace. Family room opens directly onto the expansive covered patio, providing a seamless transition to the large fenced backyard & is perfect for outdoor entertaining. Master bedroom offers a private retreat with direct access to the master bath. Two additional auxiliary bedrooms come with roomy closets, ensuring ample storage space. Large utility room accommodates a full-size washer & dryer, while the two-car garage & extended driveway provide plenty of parking for guests. Donât miss out on this must-see, amenity packed home!
- Type:
- Single Family
- Sq.Ft.:
- 1,405
- Status:
- Active
- Beds:
- 3
- Lot size:
- 0.16 Acres
- Year built:
- 1978
- Baths:
- 2.00
- MLS#:
- 20762563
- Subdivision:
- Spring Creek
ADDITIONAL INFORMATION
Discover the charm in this delightful 3 bedroom, 2 bath home located in Mesquite TX. a perfect starter home. Only minutes away from vibrant shopping, dining and close to I-635. This house offers convenience at its best with spacious living area, modern amenities, and a perfect back yard for family time, it's perfect for families or anyone looking to enjoy suburban comfort with city access. Don't miss out on making this wonderful house your new home.
- Type:
- Single Family
- Sq.Ft.:
- 1,728
- Status:
- Active
- Beds:
- 3
- Lot size:
- 0.14 Acres
- Year built:
- 2006
- Baths:
- 2.00
- MLS#:
- 20759990
- Subdivision:
- Falcon S Lair Prcl 1a
ADDITIONAL INFORMATION
- Type:
- Single Family
- Sq.Ft.:
- 1,603
- Status:
- Active
- Beds:
- 3
- Lot size:
- 0.17 Acres
- Year built:
- 1992
- Baths:
- 2.00
- MLS#:
- 20755847
- Subdivision:
- Cayman Estates
ADDITIONAL INFORMATION
LENDER OFFERING 10,000 Incentive! Explore this stunning 3-bedroom, 2-bathroom home featuring soaring vaulted ceilings and brand-new carpet! The kitchen conveniently includes laundry utility room access, ensuring comfort and ease. The spacious garage accommodates two vehicles while providing ample storage space. Enjoy relaxing evenings in the generous, fenced backyard, perfect for outdoor gatherings. With walk-in closets, stylish lighting, and a cozy fireplace, this home is filled with charming details. Donât miss outâschedule your showing today!
- Type:
- Single Family
- Sq.Ft.:
- 1,664
- Status:
- Active
- Beds:
- 3
- Lot size:
- 0.19 Acres
- Year built:
- 1960
- Baths:
- 2.00
- MLS#:
- 20761393
- Subdivision:
- Whitson Gardens 03
ADDITIONAL INFORMATION
This home has been completely remodeled and is ready for a new owner. The recent updates include all new interior paint, refinished hardwood floors, new interior can and decorative lighting, new electrical service, four new ceiling fans, new door and cabinet hardware, new built out separate shower, new vanities and mirrors, new ceramic tile and laminate flooring, all new exterior doors, new stainless steel appliances, new water heater, two new built our gravel patios and landscaping in the front and backyard. Other features include two large living areas, an open eat-in kitchen with granite countertops, a breakfast bar island, stained real wood cabinets, separate dining area, covered front porch, two car front entry garage and an over-sized storage building. This property is eligible for a below market rate community home loan from Integrity Mortgage Corporation of Texas. Qualified borrowers may combine this program with Freddie Macâs Home Possible for an even lower rate.
- Type:
- Single Family
- Sq.Ft.:
- 2,876
- Status:
- Active
- Beds:
- 4
- Lot size:
- 0.17 Acres
- Year built:
- 2024
- Baths:
- 4.00
- MLS#:
- 20762271
- Subdivision:
- Solterra
ADDITIONAL INFORMATION
MLS# 20762271 - Built by Coventry Homes - EST. CONST. COMPLETION Aug 29, 2025 ~ Welcome to your dream home! This stunning 4-bedroom, 3.5-bath residence effortlessly combines style and functionality, featuring an open layout that invites natural light throughout. A dedicated study provides an ideal space for work or hobbies, while the media room promises endless entertainment options for family and friends. With a spacious 3-car garage offering ample storage, youâll have everything you need at your fingertips. Whether you're hosting gatherings or savoring quiet evenings, this home is designed for comfort and elegance at every turn. It truly is the perfect place to call home!
$296,000
3229 Perman Drive Mesquite, TX 75126
- Type:
- Single Family
- Sq.Ft.:
- 1,548
- Status:
- Active
- Beds:
- 3
- Lot size:
- 0.11 Acres
- Year built:
- 2022
- Baths:
- 2.00
- MLS#:
- 20761049
- Subdivision:
- Trailwind Ph.2
ADDITIONAL INFORMATION
Welcome to your charming, single owner, 2022 built home! This cozy residence features a bright and airy open floor plan, ideal for entertaining friends and family. The inviting living room flows seamlessly into a modern kitchen equipped with stainless steel appliances and ample counter space, making meal prep a breeze. Three bedrooms offer plenty of natural light, while the bathrooms boasts stylish comfort. Step outside to a private backyard, perfect for summer barbecues or a quiet evening under the stars. Located in a friendly neighborhood with easy access to parks, shops, and schools, this home is a fantastic opportunity to create lasting memories. Conveniently located approximately 25 miles to Dallas with quick and easy access to I-20. COMPLIMENTARTY WASHER,DRYER and REDRIGERATOR WITH A QUALIFYING OFFER.
- Type:
- Single Family
- Sq.Ft.:
- 1,086
- Status:
- Active
- Beds:
- 3
- Lot size:
- 0.18 Acres
- Year built:
- 1963
- Baths:
- 2.00
- MLS#:
- 20762015
- Subdivision:
- Eastridge Park 01
ADDITIONAL INFORMATION
This house is ready for a new family to enjoy and make new memories. Great open floor plan. Huge living and dinning areas. New windows! Updated kitchen and baths. All new flooring. Updated texture and paint. Updated plumbing including gas pipes. House is ready to make your own! Located down the street from elementary school and middle school. Great location to restaurants and shopping.
$275,000
1000 Powell Road Mesquite, TX 75149
- Type:
- Single Family
- Sq.Ft.:
- 2,226
- Status:
- Active
- Beds:
- 3
- Lot size:
- 0.17 Acres
- Year built:
- 1954
- Baths:
- 3.00
- MLS#:
- 20761065
- Subdivision:
- Melton 04
ADDITIONAL INFORMATION
Don't miss this RARE 3 BEDROOM, 3 BATH, 2 story home on a CORNER LOT with recent UPDATES! Welcoming front porch makes you feel right at home as you step into a charming living space with bay window light. Kitchen offers plenty of cabinets and workspace, almost new appliances, and a beautiful picture window. Primary suite is oversized with room for an office or private retreat. HUGE family room will be the center of the home with a dining space, cozy fireplace, full bath, and large storage closet. Split floorplan has second bedroom downstairs with private exterior entrance, plus oversized bedroom and full bath upstairs, which could be used for second primary or separate renter income opportunity. Enjoy your own entirely fenced in outdoor space where you can build a firepit perfect for cozy evenings, watch the kids play under mature trees, or work on a favorite project in the storage shed. Near the conveniences of the Mesquite Convention Center and Rodeo with easy access to 635 and 30 and just 13 miles from downtown for an easy commute. Roof, windows, flooring, appliances, AC condenser unit, primary bathtub and tile, and kitchen counters and backsplash all replaced in 2021! You'll LOVE THIS ONE!
- Type:
- Single Family
- Sq.Ft.:
- 2,560
- Status:
- Active
- Beds:
- 4
- Lot size:
- 0.17 Acres
- Year built:
- 2024
- Baths:
- 3.00
- MLS#:
- 20761653
- Subdivision:
- Solterra Texas
ADDITIONAL INFORMATION
New construction by Shaddock Homes. Step into this exceptional one story that is sure to impress with its open concept and 11ft ceilings throughout! The well-designed floor plan ensures that every inch of space is utilized efficiently. The stunning gourmet kitchen boasts an oversize island, beautiful marble like quartz, abundant cabinet space and a 9ft long walk in pantry! The master bath retreat has an oversize shower, his and hers separate vanities and a generous size closet. The 3 bedrooms and study complete this thoughtfully laid out plan. As an added bonus, thereâs a mudroom with cubbies bench. Additional luxury features include upgraded flooring, 8ft interior doors and enhanced surround sound wiring. Located in the highly desired Solterra community! Amenities include planned resort style Amenity center complete with pools, 25 acre lake and hiking trails, offering both convenience and a sense of luxury living. Donât miss the opportunity to own this exceptional property. Contact us today to schedule a viewing and experience firsthand the elegance and comfort this home has to offer.
- Type:
- Single Family
- Sq.Ft.:
- 2,845
- Status:
- Active
- Beds:
- 5
- Lot size:
- 0.19 Acres
- Year built:
- 2024
- Baths:
- 4.00
- MLS#:
- 20761567
- Subdivision:
- Ridge Ranch Classic 60
ADDITIONAL INFORMATION
NEW! NEVER LIVED IN. Ready December 2024! The Violet IV by Bloomfield is a stunning contemporary floor plan with 5 bedrooms, 4 baths, a Media Room, Game Room, and a spacious Covered Back Patio. As you enter through the impressive 8' front door, the wide foyer, tall ceilings, and vaulted design create an inviting atmosphere, enhanced by wide plank laminate wood flooring throughout the main living areas downstairs. The Family Room features an upgraded stone-to-ceiling fireplace with a cedar mantel and a gas starter for added convenience, while the open horizontal railing above offers a breathtaking two-story view from the Game Room. The Deluxe Kitchen, equipped with a vent hood, gas cooktop, built-in oven, and microwave, is perfect for culinary enthusiasts, complete with a huge island, granite countertops, and ample cabinetry. Additional highlights include a spacious walk-in pantry, a mud bench at the utility room, and a 3-car garage. Enjoy ultimate relaxation in the Primary Suite, while modern conveniences like a tankless water heater, blinds, and gutters complete this gorgeous home, perfectly situated on a corner lot.
$634,990
9320 Blooming Ivy Mesquite, TX 75126
- Type:
- Single Family
- Sq.Ft.:
- 3,347
- Status:
- Active
- Beds:
- 4
- Lot size:
- 0.17 Acres
- Year built:
- 2024
- Baths:
- 3.00
- MLS#:
- 20761502
- Subdivision:
- Talia
ADDITIONAL INFORMATION
MLS# 20761502 - Built by Drees Custom Homes - March completion! ~ This plan has a beautiful gourmet kitchen and large living room complete with vaulted ceilings. Enjoy a luxurious primary suite with home office and 3 secondary bedrooms. Enhance productivity in the oversized laundry room.
$320,000
3261 Perman Drive Mesquite, TX 75126
- Type:
- Single Family
- Sq.Ft.:
- 1,750
- Status:
- Active
- Beds:
- 3
- Lot size:
- 0.11 Acres
- Year built:
- 2022
- Baths:
- 3.00
- MLS#:
- 20760017
- Subdivision:
- Trailwind Ph 2
ADDITIONAL INFORMATION
Welcome to 3261 Perman Dr, a beautifully maintained home in the highly sought-after Trailwind community, offering the perfect blend of modern living and suburban charm. This two-story gem features 3 spacious bedrooms, 2.5 bathrooms, and a thoughtfully designed open floor plan. The main level boasts a bright and airy living space that seamlessly flows into the gourmet kitchen, equipped with stainless steel appliances, ample counter space, and contemporary fixturesâideal for both everyday living and entertaining. Upstairs, you'll find the serene primary suite with a walk-in closet and an en-suite bathroom, as well as additional bedrooms perfect for family, guests, or a home office. Located in Forney, just minutes from Mesquite, this home is conveniently situated near major highways, shopping, dining, and top-rated schools. The neighborhood offers a tranquil suburban feel with easy access to city amenities, making it an ideal location for any lifestyle. Donât miss your chance to make this barely-lived-in, move-in ready home yoursâschedule your showing today!
- Type:
- Single Family
- Sq.Ft.:
- 1,185
- Status:
- Active
- Beds:
- 3
- Year built:
- 1973
- Baths:
- 2.00
- MLS#:
- 20759711
- Subdivision:
- Northridge Village
ADDITIONAL INFORMATION
Welcome to 1825 Ridgeview St., a 3-bedroom, 2-bath gem ready for you to call home! With 1,185 sqft of well-designed space, this home offers a perfect balance of comfort and function. The open living area flows into a cozy dining space, making entertaining a breeze. The kitchen features ample cabinetry and counter space, perfect for preparing meals and hosting family gatherings. The spacious primary bedroom comes with an en-suite bathroom for added privacy. Step outside to a large backyard, ideal for weekend BBQs, playtime, or relaxation. Located in a peaceful neighborhood, yet close to schools, shopping, and dining, this home has everything you need. Schedule your visit today â you wonât want to miss it!
$356,000
1620 Poplar Place Mesquite, TX 75149
- Type:
- Single Family
- Sq.Ft.:
- 2,008
- Status:
- Active
- Beds:
- 5
- Lot size:
- 0.39 Acres
- Year built:
- 1962
- Baths:
- 3.00
- MLS#:
- 20735044
- Subdivision:
- Edgemont Park 06
ADDITIONAL INFORMATION
Easy access to freeways, shopping, dining, parks and entertainment. Great maintained and remodeled house at the end of a cul-de-sac with 5 bedrooms, 2 and half bathrooms and 2 living areas, nice open lay out with many updates. Property has a large back yard with a big shed.
- Type:
- Single Family
- Sq.Ft.:
- 2,035
- Status:
- Active
- Beds:
- 4
- Lot size:
- 0.16 Acres
- Year built:
- 1995
- Baths:
- 2.00
- MLS#:
- 20759910
- Subdivision:
- Creek Crossing Estates 07 Ph 0
ADDITIONAL INFORMATION
Welcome to a Beautiful 4-2 -2 in the heart of Creek Crossing in Mesquite, Texas .This stunning 4-bedroom, 2-bathroom house is the perfect backdrop for family living, boasting an expansive square foot lot that provides ample space for both relaxation and entertainment. The exterior was just recently painted which pictures do not reflect. From the moment you enter, you're greeted by a warm and inviting atmosphere, with a formal dining area setting the tone for elegance and functionality. The large living room is a cozy retreat featuring a brick fireplace with gas starter and pristine ceramic tile floors. The updated kitchen is a chef's dream, with stainless steel appliances, a 5 burner gas cooktop,granite countertops, and durable 18-inch tile floors. A walk-in pantry and separate laundry room add to the convenience factor, ensuring that daily routines are as seamless as possible. Also a study or office which is just adjacent to kitchen. Privacy is key in the split Master suite, complete with double vanities, granite countertops, a walk-in closet, a garden tub, and a large separate shower. Fresh interior paint and 2-inch blinds throughout give this home a fresh, modern feel. Step outside to the patio, perfect for dining and grilling surrounded by a board-on-board fence for added privacy. With a 2-car carport, double car garage ,4 parking spaces, and a sprinkler system, this property is as practical as it is charming. Plus, the peace of mind with a recently replaced roof in October 2024. This gem won't last long â make 2422 Whitetail the foundation for your family's future memories.
- Type:
- Single Family
- Sq.Ft.:
- 3,200
- Status:
- Active
- Beds:
- 5
- Lot size:
- 0.27 Acres
- Year built:
- 2024
- Baths:
- 5.00
- MLS#:
- 20758297
- Subdivision:
- Polo Ridge
ADDITIONAL INFORMATION
Welcome to Polo Ridge in Forney, a master planned community in a relaxed country setting! This Lilac plan home offers modern style & efficiency on a .25 acre cul-de-sac lot across from the planned community amenity center! 5 bedrooms, 4.5 bathrooms, 3 car garage, media and game room. Main bedroom plus a 2nd bedroom with ensuite full bathroom down, 3 bedrooms up share 2 full baths, a media and game room. The open concept kitchen overlooks the living and dining spaces, & numerous upgrades! Gas cooktop, double ovens, island, elegant white Quartz countertop, modern 2-tone black & white cabinets, and walk-in pantry. Wood-look luxury vinyl flooring throughout living spaces. Light filled main bedroom with ensuite bathroom has 2 sinks, vanity space, and huge shower! Laundry room with full size connections and storage space. Covered front porch & back patio overlooks the spacious backyard. Tankless water heater for unlimited hot water! Lillian Homes are energy efficient with spray foam insulation, & a smart home system.
- Type:
- Single Family
- Sq.Ft.:
- 1,595
- Status:
- Active
- Beds:
- 4
- Lot size:
- 0.17 Acres
- Year built:
- 1955
- Baths:
- 2.00
- MLS#:
- 20759734
- Subdivision:
- Country Club Estates
ADDITIONAL INFORMATION
Stunning home recently renovated. 4 bedroom, 2 bath home offering the perfect blend of modern luxury and rustic charm. This property is move-in ready. New AC and heating system, new plumbing system, new windows, new garage door, and more. As you step through the front door, you'll be greeted by an inviting open concept. The adjacent dining and living area flow effortlessly into the kitchen, making this the perfect space for entertaining guests or enjoying a quiet night. The kitchen features butcher block counter tops with matching floating shelves, a herringbone backsplash, and new appliances. There is recessed lighting throughout the home and sleek modern ceiling fans. Nestled in a charming neighborhood, you will enjoy easy access to main highways and shopping, making this location both convenient and desirable. Schedule a showing today and enjoy your new home for the holidays!
- Type:
- Single Family
- Sq.Ft.:
- 2,284
- Status:
- Active
- Beds:
- 4
- Lot size:
- 0.1 Acres
- Year built:
- 2024
- Baths:
- 4.00
- MLS#:
- 20759737
- Subdivision:
- Solterra
ADDITIONAL INFORMATION
Welcome to the San Angelo Floorplan at Solterra! Step into a world where style meets effortless comfort in the stunning San Angelo Floorplan. This thoughtfully designed two-story home blends space and privacy, ideal for todayâs families. At the front, discover two spacious bedrooms, including a serene ownerâs suite with a spa-inspired bathroom and generous walk-in closetâa true retreat after a long day. The heart of the home features an airy open-concept living space, perfect for entertaining or enjoying family moments. Slide open the doors to your covered patio, seamlessly connecting indoor and outdoor living for unforgettable gatherings. Upstairs, a versatile loft awaits alongside two additional bedrooms with a convenient Jack-and-Jill bathroom, offering flexibility for family dynamics. Move-in ready and crafted with your lifestyle in mind, the San Angelo Floorplan is a must-see. Donât miss your chance to experience the perfect fusion of style, comfort, and modern living at Solterra! THIS IS COMPLETE NOVEMBER 2024!
$337,499
3616 Swan Shadow Mesquite, TX 75181
- Type:
- Single Family
- Sq.Ft.:
- 2,230
- Status:
- Active
- Beds:
- 4
- Lot size:
- 0.1 Acres
- Year built:
- 2024
- Baths:
- 3.00
- MLS#:
- 20759701
- Subdivision:
- Solterra
ADDITIONAL INFORMATION
Lennar - Solterra - Buxton Floorplan - This single-story home has a smart layout that is ideal for those who value space. There are three bedrooms in the front of the home, as well as a versatile study. The ownerâ??s suite is in the back, beside the open family room, which has a covered patio. THIS IS COMPLETE NOVEMBER 2024!
$469,499
3624 Swan Shadow Mesquite, TX 75181
- Type:
- Single Family
- Sq.Ft.:
- 3,181
- Status:
- Active
- Beds:
- 4
- Lot size:
- 0.1 Acres
- Year built:
- 2024
- Baths:
- 4.00
- MLS#:
- 20759674
- Subdivision:
- Solterra
ADDITIONAL INFORMATION
LENNAR - Solterra -Moonstone with Media Floorplan - This two-story home has a unique layout that is perfect for families who need space. There are two bedrooms on the first floor, including the ownerâs suite in the back of the home and a smaller suite off the foyer. The open living space is beside the ownerâs suite and has a back patio. Upstairs are two bedrooms and a versatile bonus room loft. Prices and features may vary and are subject to change. Photos are for illustrative purposes only. Prices and features may vary and are subject to change. Photos are for illustrative purposes only. THIS IS COMPLETE NOVEMBER 2024!
$275,000
3731 Gray Drive Mesquite, TX 75150
- Type:
- Single Family
- Sq.Ft.:
- 1,567
- Status:
- Active
- Beds:
- 4
- Lot size:
- 0.22 Acres
- Year built:
- 1965
- Baths:
- 2.00
- MLS#:
- 20756781
- Subdivision:
- Casa View Heights 21
ADDITIONAL INFORMATION
You'll love this beautiful 4 BDRM, 2 BTH home nestled in Casa View Heights, minutes from East Field College, White Rock Lake, and The Arboretum. This beautiful one-story home is situated on a corner lot that features 1 dining area, 1 living area that could also be a 2nd living area. The 2 car garage also has a covered carport area for extra vehicles. This open concept is perfect for entertaining and cozy up to the stone fireplace durning winter months. The kitchen features stainless appliances, granite countertops, back splash, and beautfiul dark brown granite countertops to accent the cabinets. Enjoy the spacious backyard with large deck and privacy fence which includes a large storage unit.
$335,000
2008 Walden Place Mesquite, TX 75181
- Type:
- Single Family
- Sq.Ft.:
- 2,128
- Status:
- Active
- Beds:
- 4
- Lot size:
- 0.15 Acres
- Year built:
- 1988
- Baths:
- 3.00
- MLS#:
- 20759331
- Subdivision:
- Creek Crossing Estates
ADDITIONAL INFORMATION
This spacious home offers 4 bedrooms,2,5 baths, and is perfect for family living and entertaining. The large family room features a cozy fireplace, while the open-concept kitchen provides ample space for gatherings. The master suite is generously sized, complete with a walk-in closet, a garden tub, and a separate shower. All bedrooms and two full baths are also located on the second floor. The home boasts both formal dining and living areas, ideal for hosting guests. Outside, the fenced backyard offers a covered patio, perfect for relaxation. Recent updates include new carpet and laminate flooring (2024). A rear entry two-car garage provides convenience, and the home is within close proximity to parks, playgrounds, walking trails, as well as major shopping centers and schools., House is virtually stage.

The data relating to real estate for sale on this web site comes in part from the Broker Reciprocity Program of the NTREIS Multiple Listing Service. Real estate listings held by brokerage firms other than this broker are marked with the Broker Reciprocity logo and detailed information about them includes the name of the listing brokers. ©2024 North Texas Real Estate Information Systems
Mesquite Real Estate
The median home value in Mesquite, TX is $258,300. This is lower than the county median home value of $302,600. The national median home value is $338,100. The average price of homes sold in Mesquite, TX is $258,300. Approximately 58.16% of Mesquite homes are owned, compared to 36.14% rented, while 5.7% are vacant. Mesquite real estate listings include condos, townhomes, and single family homes for sale. Commercial properties are also available. If you see a property you’re interested in, contact a Mesquite real estate agent to arrange a tour today!
Mesquite, Texas has a population of 149,848. Mesquite is less family-centric than the surrounding county with 28.55% of the households containing married families with children. The county average for households married with children is 32.82%.
The median household income in Mesquite, Texas is $63,706. The median household income for the surrounding county is $65,011 compared to the national median of $69,021. The median age of people living in Mesquite is 33.1 years.
Mesquite Weather
The average high temperature in July is 95 degrees, with an average low temperature in January of 35.1 degrees. The average rainfall is approximately 40 inches per year, with 0.8 inches of snow per year.
