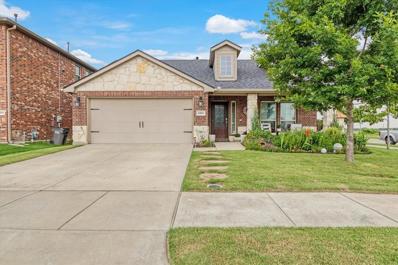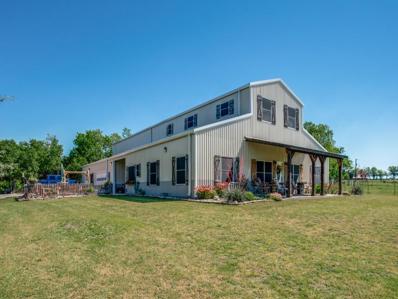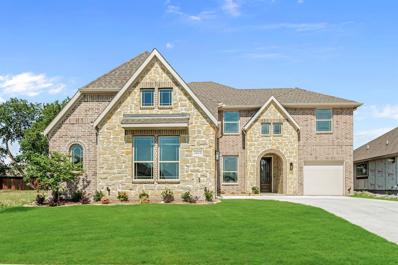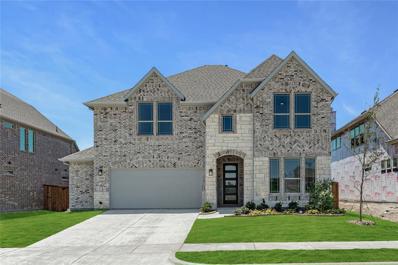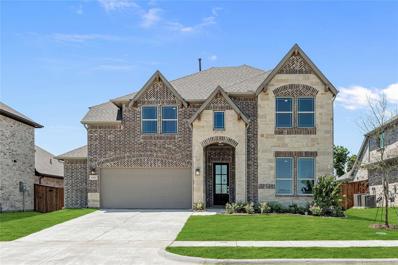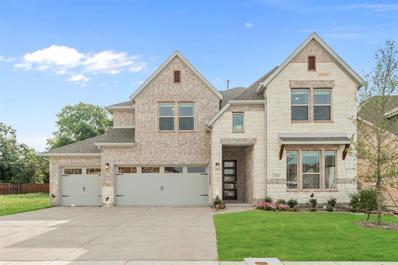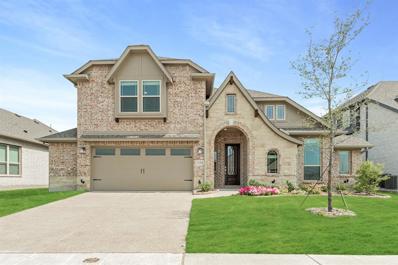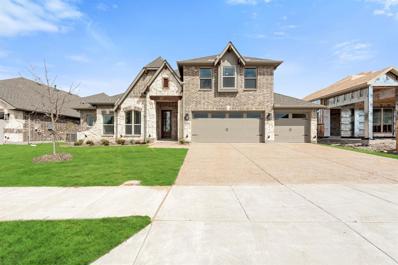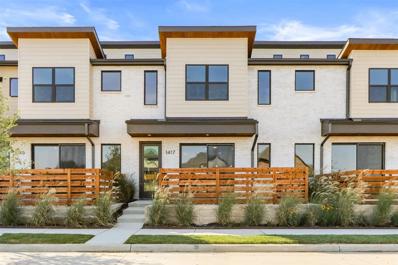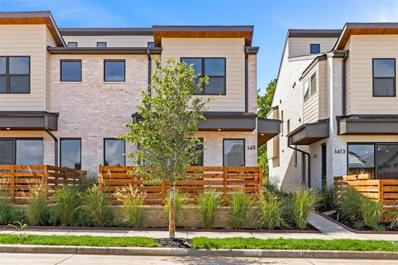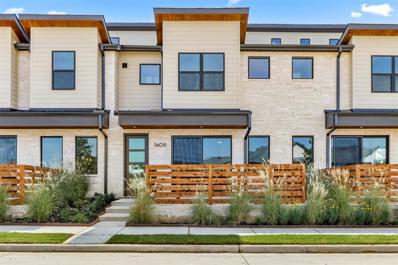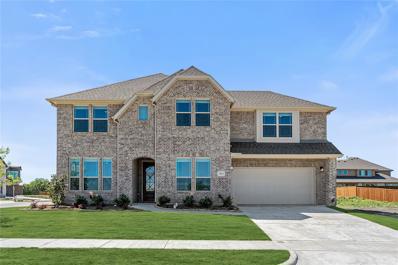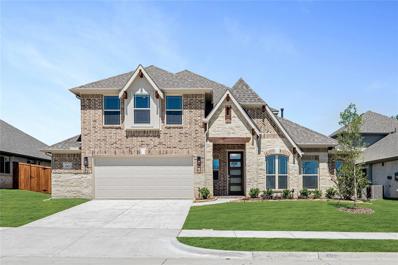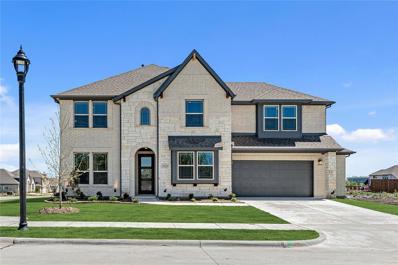Melissa TX Homes for Sale
$599,900
2836 Redbud Lane Melissa, TX 75454
- Type:
- Single Family
- Sq.Ft.:
- 3,741
- Status:
- Active
- Beds:
- 4
- Lot size:
- 0.16 Acres
- Year built:
- 2020
- Baths:
- 3.00
- MLS#:
- 20638905
- Subdivision:
- North Creek Estates Ph 4a
ADDITIONAL INFORMATION
*FHA Assumable loan at 3% available* Welcome to this beautifully updated 3,741 square foot home, offering 4 spacious bedrooms and 2 full baths, 1 half bath, perfect for families seeking both comfort and convenience. Recently repainted throughout, the interior of this home is fresh, inviting, and ready to be personalized. As you enter, you'll be greeted by a warm and welcoming atmosphere, with gorgeous wood-look tile flooring in the high-traffic areas, complemented by plush carpeting in the bedrooms. The open floor plan seamlessly blends style and functionality, with generous living spaces designed for entertaining and relaxation. The kitchen is a chefâ??s dream, offering plenty of counter space, modern finishes, and a layout that makes meal prep a breeze. Whether youâ??re hosting friends or enjoying quiet evenings at home, this home provides the perfect backdrop. Step outside, and you'll find yourself within walking distance of the neighborhood's outstanding amenities â?? a sparkling pool, a well-maintained park, serene ponds, scenic trails, and an elementary school. Itâ??s the kind of location that brings peace of mind, knowing your family can enjoy these incredible spaces without the need for a car. This home is truly a gem, combining comfort, style, and an unbeatable location. Donâ??t miss your chance to make it yours! Call today for a private tour.
- Type:
- Single Family
- Sq.Ft.:
- 3,844
- Status:
- Active
- Beds:
- 4
- Lot size:
- 0.16 Acres
- Year built:
- 2024
- Baths:
- 4.00
- MLS#:
- 20631828
- Subdivision:
- Sky Ridge Addition
ADDITIONAL INFORMATION
MLS# 20631828 - Built by Netze Homes - April 2025 completion! ~ Welcome to The Dawn at Sky Ridge, where luxury and comfort seamlessly blend in our stunning Liane 2 floor plan. This architectural design by Netze Homes spans 3,844 sqft, offering 5 spacious bedrooms and 4 elegant baths. As you step inside, a grand foyer welcomes you, leading to an expansive open living and dining area, perfect for hosting unforgettable gatherings. The gourmet kitchen is a chefâ??s dream, featuring top-of-the-line appliances and a generous pantry for all your culinary needs. The first floor also boasts a serene primary suite, complete with a spa-like bath and an expansive walk-in closet, providing a private retreat. Upstairs, youâ??ll find a cozy family living area, a state-of-the-art media room, and two additional bedrooms, offering ample space for relaxation and entertainment. Welcome to your sanctuary at The Dawn, where every detail is crafted for your ultimate comfort and luxury!!!
- Type:
- Single Family
- Sq.Ft.:
- 2,743
- Status:
- Active
- Beds:
- 4
- Lot size:
- 0.11 Acres
- Year built:
- 2024
- Baths:
- 3.00
- MLS#:
- 20629315
- Subdivision:
- Willow Grove Verandas
ADDITIONAL INFORMATION
NOW SELLING-AVAILABLE NOVEMBER WITH OVER $38K IN UPGRADES! Mid-century, modern-inspired, detached single-story home elevations. Designed with abundant windows for architectural appeal and light-filled living throughout. Sloped and raised ceilings play with visual appeal; transom windows and plant ledges allow for numerous points of interest. The 1950s were a period of style before the mass production of housing, and these homes were designed to bring back that aesthetic. Furnishings and other style elements in our design world have moved forward, and your home should be in unison with that style if those tastes align with yours. Efficient spaces, creative nooks & storage space are provided in each plan. Willow Grove packs a more concentrated punch, allowing a discerning owner to choose a home and neighborhood that states this is my style. Come visit today and see how to create a lifestyle that will be truly unique as the collections of amenities at Willow Grove! Dogwood Plan
$546,971
603 Sherwood Drive Melissa, TX 75454
- Type:
- Single Family
- Sq.Ft.:
- 2,695
- Status:
- Active
- Beds:
- 4
- Lot size:
- 0.11 Acres
- Year built:
- 2024
- Baths:
- 3.00
- MLS#:
- 20629301
- Subdivision:
- Willow Grove Verandas
ADDITIONAL INFORMATION
NOW SELLING-AVAILABLE NOVEMBER WITH OVER $34K IN UPGRADES! Mid-century, modern-inspired, detached single-story home elevations. Designed with abundant windows for architectural appeal and light-filled living throughout. Sloped and raised ceilings play with visual appeal; transom windows and plant ledges allow for numerous points of interest. The 1950s were a period of style before the mass production of housing, and these homes were designed to bring back that aesthetic. Furnishings and other style elements in our design world have moved forward, and your home should be in unison with that style if those tastes align with yours. Efficient spaces, creative nooks & storage space are provided in each plan. Willow Grove packs a more concentrated punch, allowing a discerning owner to choose a home and neighborhood that states this is my style. Come visit today and see how to create a lifestyle that will be truly unique as the collections of amenities at Willow Grove! Hickory Plan
- Type:
- Single Family
- Sq.Ft.:
- 1,984
- Status:
- Active
- Beds:
- 3
- Lot size:
- 0.11 Acres
- Year built:
- 2024
- Baths:
- 2.00
- MLS#:
- 20629200
- Subdivision:
- Willow Grove Verandas
ADDITIONAL INFORMATION
NOW SELLING-AVAILABLE AUGUST WITH OVER $32K IN UPGRADES! Mid-century, modern-inspired, detached single-story home elevations. Designed with abundant windows for architectural appeal and light-filled living throughout. Sloped and raised ceilings play with visual appeal; transom windows and plant ledges allow for numerous points of interest. The 1950s were a period of style before the mass production of housing, and these homes were designed to bring back that aesthetic. Furnishings and other style elements in our design world have moved forward, and your home should be in unison with that style if those tastes align with yours. Efficient spaces, creative nooks & storage space are provided in each plan. Willow Grove packs a more concentrated punch, allowing a discerning owner to choose a home and neighborhood that states this is my style. Come visit today and see how to create a lifestyle that will be truly unique as the collections of amenities at Willow Grove! Hawthorn Plan
- Type:
- Single Family
- Sq.Ft.:
- 2,567
- Status:
- Active
- Beds:
- 4
- Lot size:
- 0.11 Acres
- Year built:
- 2024
- Baths:
- 3.00
- MLS#:
- 20629275
- Subdivision:
- Willow Grove Verandas
ADDITIONAL INFORMATION
NOW SELLING-AVAILABLE AUGUST WITH OVER $36K IN UPGRADES! Mid-century, modern-inspired, detached single-story home elevations. Designed with abundant windows for architectural appeal and light-filled living throughout. Sloped and raised ceilings play with visual appeal; transom windows and plant ledges allow for numerous points of interest. The 1950s were a period of style before the mass production of housing, and these homes were designed to bring back that aesthetic. Furnishings and other style elements in our design world have moved forward, and your home should be in unison with that style if those tastes align with yours. Efficient spaces, creative nooks & storage space are provided in each plan. Willow Grove packs a more concentrated punch, allowing a discerning owner to choose a home and neighborhood that states this is my style. Come visit today and see how to create a lifestyle that will be truly unique as the collections of amenities at Willow Grove! Hackberry Plan
$482,516
601 Sherwood Drive Melissa, TX 75454
- Type:
- Single Family
- Sq.Ft.:
- 1,984
- Status:
- Active
- Beds:
- 3
- Lot size:
- 0.11 Acres
- Year built:
- 2024
- Baths:
- 2.00
- MLS#:
- 20629257
- Subdivision:
- Willow Grove Verandas
ADDITIONAL INFORMATION
NOW SELLING-AVAILABLE AUGUST WITH OVER $41K IN UPGRADES! Mid-century, modern-inspired, detached single-story home elevations. Designed with abundant windows for architectural appeal and light-filled living throughout. Sloped and raised ceilings play with visual appeal; transom windows and plant ledges allow for numerous points of interest. The 1950s were a period of style before the mass production of housing, and these homes were designed to bring back that aesthetic. Furnishings and other style elements in our design world have moved forward, and your home should be in unison with that style if those tastes align with yours. Efficient spaces, creative nooks & storage space are provided in each plan. Willow Grove packs a more concentrated punch, allowing a discerning owner to choose a home and neighborhood that states this is my style. Come visit today and see how to create a lifestyle that will be truly unique as the collections of amenities at Willow Grove! Hawthorn Plan
- Type:
- Single Family
- Sq.Ft.:
- 2,161
- Status:
- Active
- Beds:
- 4
- Lot size:
- 0.14 Acres
- Year built:
- 2021
- Baths:
- 2.00
- MLS#:
- 20615437
- Subdivision:
- Milrany Ranch Ph 1
ADDITIONAL INFORMATION
New PRICE! This show stopper was recently reduced! 2021 build by K Hovnanian Homes, open concept living featuring 4 bedrooms, 2 baths, study, with 2 car garage. This home has a cooks kitchen! Owners just added a row of decorative lighted tiered glass cabinets in the kitchen which not only are stunning but allow for additional storage or showcasing items. Additional cabinets were also added in utility, and mud area. Owners expanded the patio with a poured concrete extension... perfect for entertaining. Be sure to notice the private backyard! This home sits higher than those behind it. The floorplan offers open concept living that blends stylish interior with practicality. Walking distance to Melissa high school and conveniently located to all the new shopping and restaurants that are coming to Melissa!
$445,000
1317 Coleman Drive Melissa, TX 75454
- Type:
- Single Family
- Sq.Ft.:
- 2,074
- Status:
- Active
- Beds:
- 4
- Lot size:
- 0.14 Acres
- Year built:
- 2016
- Baths:
- 2.00
- MLS#:
- 20626511
- Subdivision:
- Villages Of Melissa Ph 2b
ADDITIONAL INFORMATION
Beautiful and well maintained one owner home in the desired Villages of Melissa and Melissa school district. Large corner lot, meticulously landscaped, and inviting front porch. Large open concept floor plan with lots of windows provides tons of natural light. The owners have upgraded to decorative lighting throughout the home, new luxury vinyl plank flooring, barn door entrance to the master en-suite bath, decorative woodwork on the kitchen bar, and ship-lap on the fireplace. With a formal dining, breakfast nook, and breakfast bar, there's plenty of room for get togethers. 4th bedroom could easily be a home office, gym, or nursery. New roof August 2023. Home is within walking distance to community pool and playground and a bike ride away from school. Don't miss out on this opportunity to relax in your backyard oasis with cabana and plenty of space left for grilling and entertaining friends and family.
$1,849,999
4901 County Road 413 Melissa, TX 75454
- Type:
- Single Family
- Sq.Ft.:
- 5,940
- Status:
- Active
- Beds:
- 4
- Lot size:
- 1.91 Acres
- Year built:
- 2019
- Baths:
- 3.00
- MLS#:
- 20590192
- Subdivision:
- Na
ADDITIONAL INFORMATION
Great opportunity to own a barndominium on acreage in Melissa! This is a rare find in Collin County. SO many amenities at your finger tips. 5900 SF residence with main house, secondary living space, shop, and storage all under one roof. Meticulously built with all the beautiful additions you could dream of. The main home is a 2 bedroom, 2 bath, open concept living space with beautiful hardwood floors, gorgeous trim, and the ceiling in the living area is to die for. The secondary home is great for mother-in-law suite featuring open concept as well, with 2 bedrooms, full bath, and separate utility room. And just wait until you see the stairway entry to the secondary home. Individually cut cedar lines the stairwell to the secondary home and huge storage area. The shop area is anyone's dream! So well planned with great storage and more than enough space for any hobby or work. Come take a look, you'll be impressed!
- Type:
- Single Family
- Sq.Ft.:
- 3,280
- Status:
- Active
- Beds:
- 4
- Lot size:
- 0.18 Acres
- Year built:
- 2024
- Baths:
- 4.00
- MLS#:
- 20583885
- Subdivision:
- Liberty South
ADDITIONAL INFORMATION
*Seller pays $15K towards closing costs or rate buy down.* NEW! NEVER LIVED IN. READY FOR MOVE IN. Explore Bloomfield's Seaberry II floor plan, a 2-story haven boasting 4 bdrms, 4 baths, Media & Study. Envision the elegance of wood floors adorning the main living areas, accentuating the seamless flow of this home. Ascend the stairs to find an adtnl railing replacing the half wall upstairs, enhancing aesthetics. Indulge in the allure of white cabinets adorned w highly upgraded Quartz in the kitchen & all baths, a testament to luxury and sophistication. Deluxe Kitchen equipped with SS appliances, vent hood, generous walk-in pantry awaits your culinary adventures. Vaulted ceiling soar above amplifying the sense of grandeur. Outside, practical amenities including gutters, lighting system, and gas stub for the grill promise convenience and ease. Welcomed by an 8' Front Door, every entry is imbued with a sense of grand entrance. Model & home open every day for tours, stop by Liberty in Melissa to learn more about making this beautiful home yours!
- Type:
- Single Family
- Sq.Ft.:
- 3,560
- Status:
- Active
- Beds:
- 5
- Lot size:
- 0.18 Acres
- Year built:
- 2024
- Baths:
- 4.00
- MLS#:
- 20582302
- Subdivision:
- Liberty South
ADDITIONAL INFORMATION
*Seller pays $15K towards closing costs or rate buy down.* BRAND NEW, NEVER LIVED IN BEFORE, & READY NOW!! With Bloomfield's Rose II plan, step from the covered porch through the custom 8' front door into the spacious Family Room, complemented by a striking Stone-to-Ceiling Fireplace, along with a nearby Study or flex space. Delight in the Deluxe Kitchen, where custom cabinets and an island offer both functionality & style, accentuated by white color palette with both the cabinets & Lvl 5 white quartz countertops with gray veining. Ascend to the Game Room upstairs, with horizontal railing instead of half-wall, next to the cozy Media Room for movie nights & gatherings. Primary & Bdrm 2 downstairs, while 3 more bdrms upstairs including 2 sharing a Jack & Jill bath. Each detail, from the soaring ceiling to the wood floors, contribute to the home's comfort. Nestled in a cul-de-sac & bordered by a greenbelt, this lot offers an idyllic private backyard and 2.5-car garage w storage space. Visit Bloomfield at our model home in Liberty to learn more!
- Type:
- Single Family
- Sq.Ft.:
- 2,838
- Status:
- Active
- Beds:
- 5
- Lot size:
- 0.18 Acres
- Year built:
- 2024
- Baths:
- 4.00
- MLS#:
- 20582322
- Subdivision:
- Liberty South
ADDITIONAL INFORMATION
*Seller pays $15K towards closing costs or rate buy down.* BRAND NEW & NEVER LIVED IN BEFORE! Ready NOW! Discover the elegance and functionality of Bloomfield's Violet IV, a captivating 2-story residence boasting 5 bdrms & 4 baths. Nestled in a cul-de-sac and adjacent to a greenbelt, this home offers a peaceful retreat. Incorporating an expansive Family Room, Study, and open Kitchen with custom cabinets and island, this home offers versatility for modern living. Retreat to the luxurious Primary Suite, complete with an ensuite bath featuring an enlarged shower and WIC. Vaulted ceilings and Wood-look tile flooring add sophistication & durability, while upstairs the Game and Media Rooms promise endless entertainment. Enjoy the serenity of no rear neighbors, as the home backs onto open space, offering tranquility and privacy. Quartz countertops and an 8' Front Door add elegance and charm. Meanwhile, the addition of gutters, lighting system, and a gas stub ensures practical convenience. Visit Bloomfield at Liberty in Melissa to learn more!
- Type:
- Single Family
- Sq.Ft.:
- 2,849
- Status:
- Active
- Beds:
- 4
- Lot size:
- 0.17 Acres
- Year built:
- 2024
- Baths:
- 4.00
- MLS#:
- 20582112
- Subdivision:
- Legacy Ranch Classic 60
ADDITIONAL INFORMATION
*Seller pays $15K towards closing costs or rate buy down.* NEW! READY NOW. Bloomfield's Violet IV greets you with a stunning brick and stone façade, evoking elegance. Step inside to discover high vaulted ceilings enhancing the sense of grandeur in the Family Room. Walk into the Deluxe Kitchen, with custom cabinets and stainless steel appliances, appealing to food enthusiasts, while Quartz countertops add luxury. Wood-look tile flows throughout and adds warmth & charm. Gather around the Stone-to-Ceiling Fireplace, complete with a gas starter, wood burning option, in the spacious Family Room. Versatile spaces include the Formal Dining Room and Study. Relax in the Primary Suite's tranquility with its ensuite bathroom and walk-in closet, while upstairs, the Game Room and Media offer entertainment. With an 8' Front Door, 3 car garage, and gas stub for grill, comfort and convenience are ensured. Situated against a serene greenbelt, the Violet IV blends luxury with natural beauty. Visit Bloomfield at our model home in Legacy Ranch to learn more!
- Type:
- Single Family
- Sq.Ft.:
- 3,285
- Status:
- Active
- Beds:
- 4
- Lot size:
- 0.17 Acres
- Year built:
- 2024
- Baths:
- 3.00
- MLS#:
- 20581902
- Subdivision:
- Legacy Ranch Classic 60
ADDITIONAL INFORMATION
*Seller pays $15K towards closing costs or rate buy down.* NEW! NEVER LIVED IN & READY NOW. Bloomfield's Carolina IV beckons with a captivating brick and stone elevation, complemented by an elegant 8' Front Door. Inside, discover the timeless charm of hardwood floors and the luxurious touch of Quartz countertops throughout. Gather around the majestic Stone-to-Ceiling Fireplace, complete with a gas starter, wood burning option, and Cedar Mantel in the expansive Family Room. Outside, the extended patio awaits, accompanied by convenient gutters and a gas stub for your grill. Cozy window seats offer moments of quiet reflection, while the Rotunda Entry, Formal Dining, and large Family Room provide ample space for gatherings. Retreat to the Primary Suite, featuring a walk-in closet and garden tub, or indulge in leisurely moments in the upstairs Game Room and Media. With the added convenience of a 2.5 car garage, the Carolina IV offers the perfect blend of elegance and functionality. Contact or visit our model home in Legacy Ranch to learn more.
$1,185,250
4953 County Road 413 Melissa, TX 75454
- Type:
- Single Family
- Sq.Ft.:
- 1,632
- Status:
- Active
- Beds:
- 2
- Lot size:
- 4.74 Acres
- Year built:
- 2017
- Baths:
- 2.00
- MLS#:
- 20570037
- Subdivision:
- NA
ADDITIONAL INFORMATION
Rare opportunity for development or investment in Melissa of just under 50 acres. Available with 2 other listings for a combined total of 40.51. Housing developments currently in work nearby and just across the road. Melissa ISD school planned for adjacent property to the north. Home on property can be leased for interim income. Offered with listings including MLS# 20562359 and 20562380. Other adjacent listings on County Road 413 include 7.55 acres unimproved land 20570050 and barndominium on 1.912 acres 20590192.
- Type:
- Single Family
- Sq.Ft.:
- 2,171
- Status:
- Active
- Beds:
- 3
- Lot size:
- 2.83 Acres
- Year built:
- 1964
- Baths:
- 3.00
- MLS#:
- 20562380
- Subdivision:
- None
ADDITIONAL INFORMATION
Rare opportunity for development or investment in Melissa of just under 50 acres. Available with 2 other listings for a combined total of 40.51 acres. Housing developments currently in work nearby and just across the road. Melissa ISD school planned for adjacent property to the north. Home on property can be leased for interim income. Offered with other listings available include MLS# 20562359, 20570037. Two additional listings on County Road 413 available 20570050 and 20590192.
$8,232,750
5053 County Road 413 Melissa, TX 75454
- Type:
- Other
- Sq.Ft.:
- 2,134
- Status:
- Active
- Beds:
- 2
- Lot size:
- 32.93 Acres
- Year built:
- 2018
- Baths:
- 3.00
- MLS#:
- 20562359
- Subdivision:
- None
ADDITIONAL INFORMATION
Rare opportunity for development or investment in Melissa of just under 50 acres. Available with 2 other listings for a combined total of 40.51 acres. Housing developments currently in work nearby and just across the road. Melissa ISD school planned for adjacent property to the north. Home on property can be leased for interim income. Offered with other listings available include MLS# 20562380 and 20570037. Two other properties on County Road 20570050 and 20590192. Possibility of additional adjacent acreage available.
- Type:
- Single Family
- Sq.Ft.:
- 3,291
- Status:
- Active
- Beds:
- 4
- Lot size:
- 0.18 Acres
- Year built:
- 2024
- Baths:
- 3.00
- MLS#:
- 20575718
- Subdivision:
- Legacy Ranch Classic 60
ADDITIONAL INFORMATION
*Seller pays $15K towards closing costs or rate buy down.* Bloomfield's popular Carolina IV plan completely finished & ready for YOU! From the moment you pull up, you'll feel like this home was custom built - with cedar accent details, 3-car garage, modern black coach lights, and an 8' Mahogany front door this beautiful brick & stone two-story really shines! The upgrades to the exterior don't end there, with gutters, lighting, and an extended covered patio in the backyard! Elegant & timeless color palette inside the home is a mix of fashionable rustic stained wood, natural whites, and continued modern matte black fixtures. Cabinet upgrades in every room by the addition of uppers in the Laundry Room, premium kitchen layout, and long pulls installed throughout. Primary Suite has a massive shower & sitting area for an at-home retreat! 2 more bdrms downstairs, along with a Study & Formal Dining Room. Upstairs holds a Game Room, Media Room, full bath & huge Bdrm 4. Much more to see, come tour every day of the week!
$391,590
1417 Azalea Drive Melissa, TX 75454
- Type:
- Townhouse
- Sq.Ft.:
- 1,877
- Status:
- Active
- Beds:
- 3
- Lot size:
- 0.04 Acres
- Year built:
- 2024
- Baths:
- 3.00
- MLS#:
- 20563557
- Subdivision:
- Willow Grove Townhomes
ADDITIONAL INFORMATION
NOW SELLING - AVAILABLE JULY WITH OVER $25K IN UPGRADES! Prepare to be delighted as you enter this mini master planned community designed with an artistâs touch. If you prefer to walk to all your amenities, see your neighbors in their front yards & live a slower-paced lifestyle with style, this is your place. The midcentury modern era focused on style, clean lines and the less is more theme. Modern-inspired, fresh, contemporary detached townhomes designed with abundant two-tone bronze windows for architectural appeal & light-filled living, accented by sophisticated contrasting brick combinations. Abundant living & dining areas, adjacent to entertaining kitchen on one side and outdoor living on the other. Create a lifestyle that will be truly unique as the collections of amenities at Willow Grove. With Historic Downtown McKinney nearby, one can feel the eclectic history and shops + dining. Need a Buceeâs fix without leaving town? You can stroll by or quickly drive to HEB, coming soon!
$413,446
1411 Azalea Drive Melissa, TX 75454
- Type:
- Townhouse
- Sq.Ft.:
- 1,854
- Status:
- Active
- Beds:
- 3
- Lot size:
- 0.05 Acres
- Year built:
- 2024
- Baths:
- 3.00
- MLS#:
- 20563515
- Subdivision:
- Willow Grove Townhomes
ADDITIONAL INFORMATION
NOW SELLING - AVAILABLE JULY WITH OVER $27K IN UPGRADES! Prepare to be delighted as you enter this mini master planned community designed with an artistâs touch. If you prefer to walk to all your amenities, see your neighbors in their front yards & live a slower-paced lifestyle with style, this is your place. The midcentury modern era focused on style and clean lines, and the less is more theme. Modern-inspired, fresh, contemporary detached townhomes designed with abundant two-tone bronze windows for architectural appeal & light-filled living, accented by sophisticated contrasting brick combinations. Abundant living & dining areas, adjacent to entertaining kitchen on one side and outdoor living on the other. Excellent views & ergonomically planned spaces provide a feeling of connection with nature! With Historic Downtown McKinney nearby, one can feel the eclectic history and shops + dining. Need a Buceeâs fix without leaving town? You can stroll by or quickly drive to HEB, coming soon!
$386,516
1409 Azalea Drive Melissa, TX 75454
- Type:
- Townhouse
- Sq.Ft.:
- 1,847
- Status:
- Active
- Beds:
- 3
- Lot size:
- 0.04 Acres
- Year built:
- 2024
- Baths:
- 3.00
- MLS#:
- 20563477
- Subdivision:
- Willow Grove Townhomes
ADDITIONAL INFORMATION
NOW SELLING - AVAILABLE JULY WITH OVER $26K IN UPGRADES! Prepare to be delighted as you enter this mini master planned community designed with an artistâs touch. If you prefer to walk to all your amenities, see your neighbors in their front yards & live a slower-paced lifestyle with style, this is your place. The midcentury modern era focused on style, clean lines and the less is more theme. Modern-inspired, fresh, contemporary detached townhomes designed with abundant two-tone bronze windows for architectural appeal & light-filled living, accented by sophisticated contrasting brick combinations. Abundant living & dining areas, adjacent to entertaining kitchen on one side and outdoor living on the other. Create a lifestyle that will be truly unique as the collections of amenities at Willow Grove. With Historic Downtown McKinney nearby, one can feel the eclectic history and shops + dining. Need a Buceeâs fix without leaving town? You can stroll by or quickly drive to HEB, coming soon!
- Type:
- Single Family
- Sq.Ft.:
- 3,781
- Status:
- Active
- Beds:
- 5
- Lot size:
- 0.21 Acres
- Year built:
- 2023
- Baths:
- 5.00
- MLS#:
- 20520539
- Subdivision:
- Liberty South
ADDITIONAL INFORMATION
NEW - NEVER LIVED IN! MOVE-IN READY NOW! This beauty from Bloomfield feels like home the minute you pull up as a timeless brick front elevation greets you on a corner, cul-de-sac location over 9000 SF! The family room ceiling and tile fireplace are over 17' tall leading your eyes all the way to the second-story windows, with hardwood flooring adorning all common spaces. Open kitchen, where youâll find a California island with quartz counters, solid quartz backsplash, a huge walk-in pantry, and built-in SS appliances. Giant Primary with separate vanities at the bath, and a walk-in closet that has a second door into the laundry room. Additional study, powder room, guest suite, and media room are all on the first floor. As you go upstairs, the incredible floor plan takes shape. Game Room, 2 bedrooms sharing a Jack & Jill, and a 3rd bedroom suite. Space for everyone- whether private or entertaining- this home will leave you breathless! Won't last long, come tour Bloomfield in Liberty today.
$615,000
3003 Sierra Trail Melissa, TX 75454
- Type:
- Single Family
- Sq.Ft.:
- 3,291
- Status:
- Active
- Beds:
- 4
- Lot size:
- 0.18 Acres
- Year built:
- 2023
- Baths:
- 3.00
- MLS#:
- 20520507
- Subdivision:
- Liberty South
ADDITIONAL INFORMATION
*Seller pays $15K towards closing costs or rate buy down.* BRAND NEW & NEVER LIVED IN! Quick move in! Bloomfield's Carolina IV plan hosts 4 vast bedrooms & multiple living spaces ready for your creative mind. Home faces South. Open layout provides limitless hosting possibilities, and a Stone-to-ceiling Fireplace with cedar mantel in the Family Room creates a warm & welcoming ambiance. Laminate wood floors featured from front to back! Deluxe Kitchen has substantial island space with quartz tops, extensive cabinetry, buffet, and walk-in pantry! Private space for everyone: 1st-floor Primary Suite is tucked away from the other 2 bedrooms, while Bedroom 4 & Bath 3 are alone upstairs. Primary bath upgraded to an Enlarged Shower ILO tub. Game Room & Media Room upstairs, and don't forget about the outdoors - the covered patio and private fenced backyard promise a peaceful retreat. You'll have plenty of off-season storage with large closets and a 2.5-car garage. Make sure to get in touch with Bloomfield at Liberty today in Melissa to learn more!
- Type:
- Single Family
- Sq.Ft.:
- 3,780
- Status:
- Active
- Beds:
- 4
- Lot size:
- 0.22 Acres
- Year built:
- 2023
- Baths:
- 4.00
- MLS#:
- 20512026
- Subdivision:
- Liberty South
ADDITIONAL INFORMATION
NEW! NEVER LIVED IN! READY NOW! Beautiful brick & stone elevation situated on a huge, corner homesite- enjoy an ideal open layout with high ceilings, 2 bedrooms on the first floor, Jack & Jill bath at 2 bedrooms upstairs, and dedicated living spaces for work and entertaining. Undeniable curb appeal with a 2.5-car garage, complemented by extras like a custom 8' front door, full gutters, and landscaping package with stone-edged flower beds. Upon entering, you'll be greeted by wood flooring leading from the foyer to the transitional Family Room- where your eyes will immediately be drawn to the 17' ceiling with an overlook from the Game Room above! Deluxe Kitchen provides built-in SS appliances, upgraded countertops, and a wood vent hood. Downstairs has a Formal Dining, Study, Guest Suite, and luxurious Primary Suite (separate vanities and an enlarged shower). The large Primary closet even has 2nd entrance to the laundry! Game Room upstairs & Covered Rear Patio w gas stub offer additional living spaces. Visit Liberty!

The data relating to real estate for sale on this web site comes in part from the Broker Reciprocity Program of the NTREIS Multiple Listing Service. Real estate listings held by brokerage firms other than this broker are marked with the Broker Reciprocity logo and detailed information about them includes the name of the listing brokers. ©2024 North Texas Real Estate Information Systems
Melissa Real Estate
The median home value in Melissa, TX is $442,400. This is lower than the county median home value of $488,500. The national median home value is $338,100. The average price of homes sold in Melissa, TX is $442,400. Approximately 86.12% of Melissa homes are owned, compared to 11.35% rented, while 2.53% are vacant. Melissa real estate listings include condos, townhomes, and single family homes for sale. Commercial properties are also available. If you see a property you’re interested in, contact a Melissa real estate agent to arrange a tour today!
Melissa, Texas has a population of 13,671. Melissa is more family-centric than the surrounding county with 52.51% of the households containing married families with children. The county average for households married with children is 44.37%.
The median household income in Melissa, Texas is $127,391. The median household income for the surrounding county is $104,327 compared to the national median of $69,021. The median age of people living in Melissa is 36.5 years.
Melissa Weather
The average high temperature in July is 93.3 degrees, with an average low temperature in January of 32 degrees. The average rainfall is approximately 41.5 inches per year, with 1.2 inches of snow per year.








