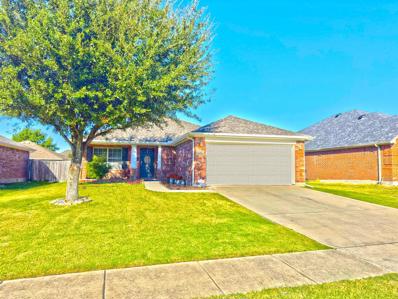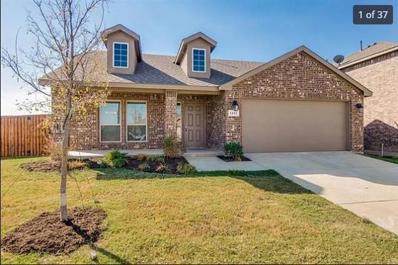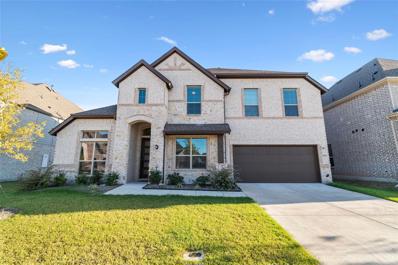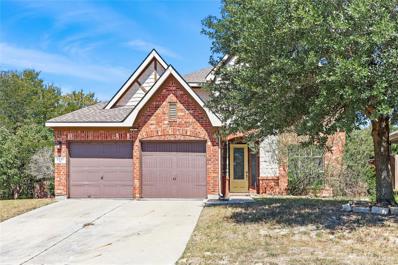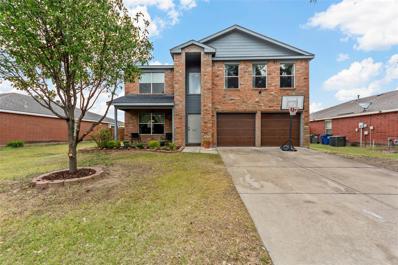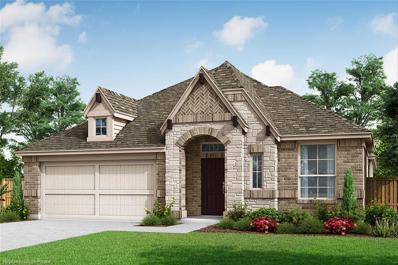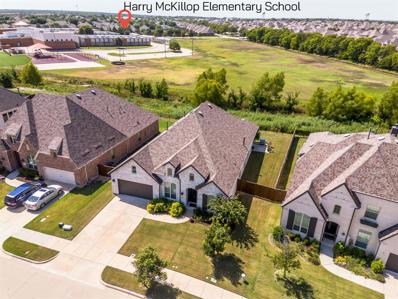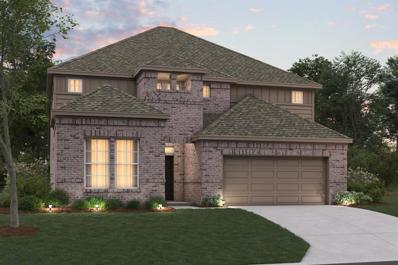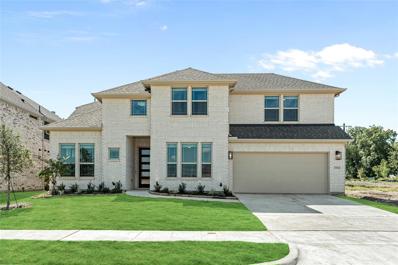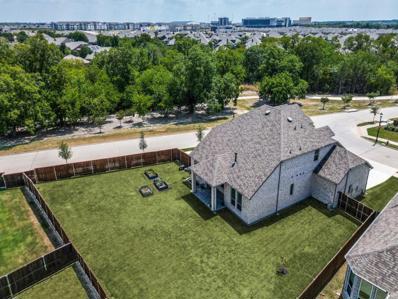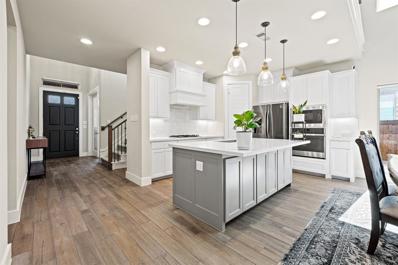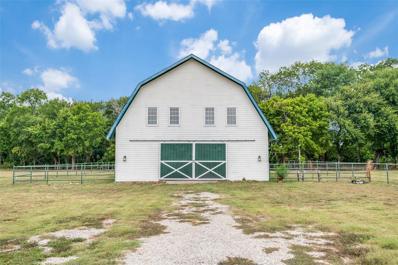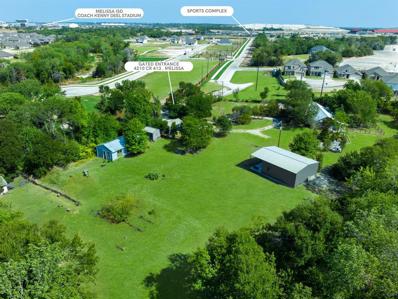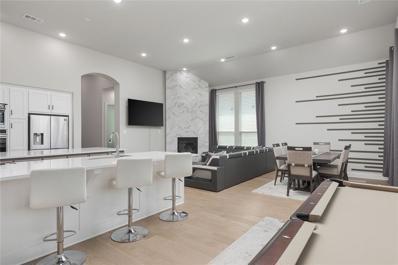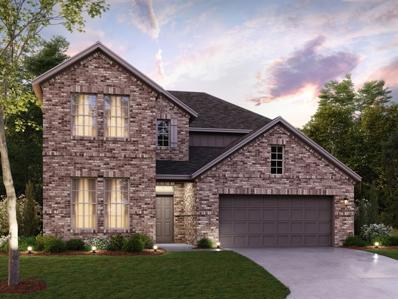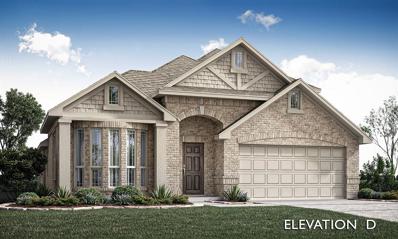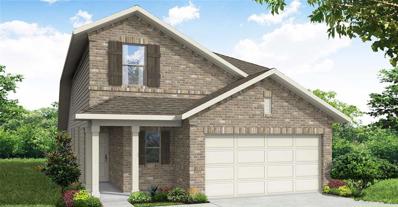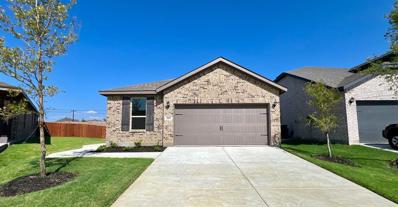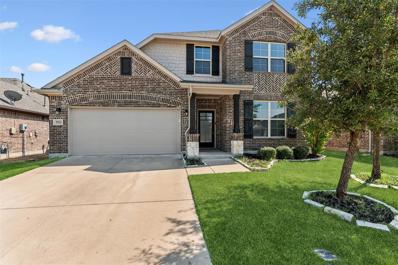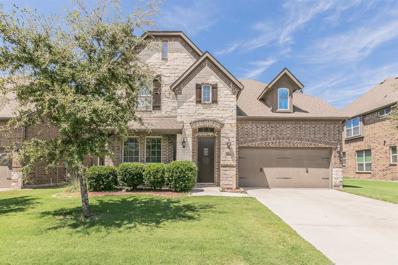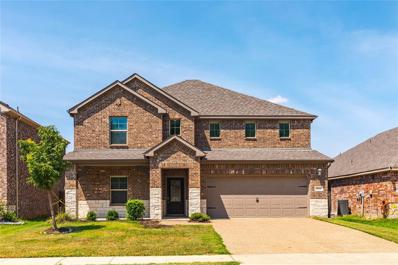Melissa TX Homes for Sale
$400,000
4403 Peach Road Melissa, TX 75454
- Type:
- Single Family
- Sq.Ft.:
- 1,656
- Status:
- Active
- Beds:
- 3
- Lot size:
- 0.16 Acres
- Year built:
- 2005
- Baths:
- 2.00
- MLS#:
- 20734254
- Subdivision:
- North Creek Ph I
ADDITIONAL INFORMATION
For sale or lease. LEASE THIS HOME FOR ABOUT $1000 per month less than buying with only $3000 required TOTAL move in cost. Option to buy. Only $2500 per month rent. ALSO FOR SALE. Higher End Renovation. Beautiful home with 2 Community Pools & Amenity Center within walking distance. 2 beautiful lakes with walking trails. Wonderful floorplan with split bedroom and Open Floor Plan. Situated in the Wonderful Community of North Creek.
$450,000
3418 Herron Drive Melissa, TX 75454
- Type:
- Single Family
- Sq.Ft.:
- 2,415
- Status:
- Active
- Beds:
- 4
- Lot size:
- 0.15 Acres
- Year built:
- 2017
- Baths:
- 2.00
- MLS#:
- 20734233
- Subdivision:
- Magnolia Ridge Ph 1
ADDITIONAL INFORMATION
Pristine Sumeer Home in highly sought after Melissa ISD. This Beautiful Home has 2,400 sq ft of living space, 4 bedrooms, 2 bath, Formal Dining and Study. A perfect open floor plan features a Dream Kitchen that is the heart of the home including a huge island with stunning solid wood cabinets, granite countertops, stainless steel appliances, coffee bar & cozy stone wood burning fireplace with hearth in the family room. Upgrades include: Kitchen countertops and cabinets, Hand scrapped hard wood floors, large closet in the master. The home has a covered back patio great for entertaining or relaxing and located in a cul de sac for added privacy. Elementary School, park and trails are walking distance from the home. This home won't last long - schedule your showing before it is gone!
$379,900
1117 Chambers Lane Melissa, TX 75454
- Type:
- Single Family
- Sq.Ft.:
- 2,049
- Status:
- Active
- Beds:
- 4
- Lot size:
- 0.15 Acres
- Year built:
- 2013
- Baths:
- 2.00
- MLS#:
- 20725781
- Subdivision:
- Village Of Melissa
ADDITIONAL INFORMATION
This must-see home is conveniently located in a thriving community with walking distance to exemplary Melissa Elementary, Middle, and High Schools. The community features a swimming pool as well as a splash pad. Minutes away from State Highway 75, State Highway 5, State Highway 380 and State Highway 121.
- Type:
- Single Family
- Sq.Ft.:
- 3,521
- Status:
- Active
- Beds:
- 4
- Lot size:
- 0.17 Acres
- Year built:
- 2023
- Baths:
- 4.00
- MLS#:
- 20728479
- Subdivision:
- Liberty Ph 8b
ADDITIONAL INFORMATION
Welcome to 2714 Garrison Drive, a gorgeous K. Hovnanian home built in 2023. From the minute you walk through the front door, you will feel the elegance of this home. Every detail was considered when building this home, including quartz countertops, a 5 burner cooktop, farmhouse sink and soft close drawers. It even comes with an EV outlet. It is a short walk to the elementary school and convenient to dining, shopping, and I-75. Don't miss the opportunity to make this amazing property your own! Special Lending Opportunities Available On This Home.
- Type:
- Single Family
- Sq.Ft.:
- 2,309
- Status:
- Active
- Beds:
- 3
- Lot size:
- 0.45 Acres
- Year built:
- 2006
- Baths:
- 3.00
- MLS#:
- 20714528
- Subdivision:
- Trails Of Melissa Ph I
ADDITIONAL INFORMATION
Located on a cul-de-sac this south-facing 3-bedroom home in Melissa ISD is a great find! The open concept layout features expansive ceilings, fresh paint, window seats, and neighbors on just one side, great for privacy. A first-floor primary suite is a retreat with a vaulted ceiling, huge walk-in closet, dual sinks, and a great view of the backyard. Gas log fireplace in the living room. The front room is a versatile flex room ideal for a study, home gym, formal dining room, whatever meets your needs! The upstairs game room offers additional flexible living space, great for a game area or media room. Spacious fenced backyard with mature trees lining behind it. Enjoy the convenience of a nearby community playground. This home is a true gem waiting for its new owners to create lasting memories!
$375,000
2307 Mallard Drive Melissa, TX 75454
- Type:
- Single Family
- Sq.Ft.:
- 2,706
- Status:
- Active
- Beds:
- 4
- Lot size:
- 0.14 Acres
- Year built:
- 2002
- Baths:
- 3.00
- MLS#:
- 20731533
- Subdivision:
- Hunters Ridge Ph 1
ADDITIONAL INFORMATION
This adorable family home in Melissa ISD includes many beautiful spaces. Large and open living, dining, and kitchen provide lots of space for making memories. You will love the adorable details throughout the home: the reading nook under the stairs, custom kitchen wallpaper, decorative lighting, ship lap, graveled backyard space, accent walls, and more! Come see for yourself why this neighborhood home is perfect for your family!
- Type:
- Single Family
- Sq.Ft.:
- 2,391
- Status:
- Active
- Beds:
- 4
- Lot size:
- 0.14 Acres
- Year built:
- 2024
- Baths:
- 3.00
- MLS#:
- 20729604
- Subdivision:
- Meadow Run
ADDITIONAL INFORMATION
MLS# 20729604 - Built by Pacesetter Homes - December completion! ~ This stunning one-story home seamlessly blends elegance with functionality. Featuring four spacious bedrooms and three luxurious bathrooms, this floor plan caters to families seeking comfort and style. The family room impresses with its soaring cathedral ceilings, while the upgraded kitchen boasts a gas cooktop and sleek vent hood for gourmet cooking. It also has a generous island with quartz countertops. Enjoy game nights in the expansive game room or find peace in the dedicated home office. The extended covered patio is perfect for outdoor entertaining or relaxing in Texas weather. With its open concept design, The Addison II is ideal for creating memorable moments and entertaining guests!
- Type:
- Single Family
- Sq.Ft.:
- 2,846
- Status:
- Active
- Beds:
- 3
- Lot size:
- 0.19 Acres
- Year built:
- 2024
- Baths:
- 3.00
- MLS#:
- 20729518
- Subdivision:
- Meadow Run
ADDITIONAL INFORMATION
MLS# 20729518 - Built by Pacesetter Homes - Ready Now! ~ This 1.5 Story home is one that will impress! Extended Sitting Area in Owners Suite, Huge Open Dining Room, Breakfast Area, Large Island, Chefs Kitchen with gas cooktop, vent hood and built in Microwave and Oven. The sink is located on the perimeter wall. High Ceilings, Game Room, Study, Extended Covered Patio, High Windows, and More! Perfection! This Fairview II B is a professionally designed 1.5 story home. You will enter through a beautiful 8 foot tall glass door with stained wood, engineered wood floors, quartz countertop, gorgeous tiling, and windows galore. It is absolutely beautiful. Located in Melissa, TX - Easy access to Hwys 75,121 and 380. Exceptional school district, wonderful amenities, gas cooktops and no MUD or PID taxes!
$700,000
2508 Patton Drive Melissa, TX 75454
- Type:
- Single Family
- Sq.Ft.:
- 3,071
- Status:
- Active
- Beds:
- 4
- Lot size:
- 0.22 Acres
- Year built:
- 2020
- Baths:
- 4.00
- MLS#:
- 20727193
- Subdivision:
- Liberty Ph 5
ADDITIONAL INFORMATION
Welcome to this stunning, north-facing, single-story home built by Highland Homes, nestled in the highly sought-after Liberty community. With 4 bedrooms, 4 bathrooms, a study, & a media room, this home offers the perfect blend of luxury & functionality on a serene greenbelt lot for ultimate privacy. The open-concept design seamlessly connects the kitchen, family room, dining area, & sitting area, creating a spacious & inviting environment. The chefâs kitchen is a masterpiece with elegant quartzite countertops, a classic Carrara tumbled stone backsplash, abundant cabinetry & a generous island. Step into the luxurious owner's suite featuring a spa-like ensuite bathroom & an expansive closet designed for both style & efficiency. Luxury vinyl plank flooring graces the main living areas, while ceramic tile enhances the bathrooms & plush carpet provides comfort in three of the bedrooms & the media room. Enjoy outdoor gatherings on the covered, extended patio.
- Type:
- Single Family
- Sq.Ft.:
- 3,174
- Status:
- Active
- Beds:
- 4
- Lot size:
- 0.22 Acres
- Year built:
- 2024
- Baths:
- 4.00
- MLS#:
- 20716125
- Subdivision:
- Legacy Ranch
ADDITIONAL INFORMATION
Built by M-I Homes. Limited opportunities remain at Legacy Ranch in Melissa! This stunning Addison home plan will impress with thoughtful upgrades, stylish finishes, and a practical layout offering 4 bedrooms, 3.5 bathrooms, a private study, an upstairs game room, and media room. Step into the open foyer, where you'll find luxury vinyl plank guiding you farther into the home. Continue past the grand, baluster-lined staircase and step into the open family room, where you'll be amazed by the 2-story ceilings and large windows. The adjacent kitchen is well equipped with stainless steel appliances, high contrast cabinetry with undermount lighting, quartz countertops, and a large island with pendant lighting. Step outside to enjoy the spacious, landscaped backyard and extended covered patio. The first-floor owner's suite is enhanced with a brilliant bay window and you'll never run out of storage thanks to 2 walk-in closets in the en-suite bathroom. Schedule your visit today!
- Type:
- Single Family
- Sq.Ft.:
- 3,530
- Status:
- Active
- Beds:
- 4
- Lot size:
- 0.18 Acres
- Year built:
- 2024
- Baths:
- 4.00
- MLS#:
- 20727792
- Subdivision:
- Liberty South
ADDITIONAL INFORMATION
NEW! NEVER LIVED IN! READY NOW! Bloomfield's Bellflower is a stunning home with a sweeping, open-concept living spaces filled with natural light and designer finishes. Offering 4 roomy bedrooms, 3.5 baths, a private Study with dual doors, and a Media room, this home backs to open space with no neighbors behind, ensuring both privacy and serenity. Upstairs, the Game Room flex space, featuring a cozy window seat, overlooks the airy living area with its soaring two-story ceiling. The home boasts wood floors, granite surfaces, and a stone-to-ceiling fireplace with a cedar mantel in the Family Room, all enhanced by vaulted ceilings that add to the grandeur. The Deluxe Kitchen shines with built-in SS appliances, custom cabinets, pot & pan drawers, and a huge walk-in pantry. The Primary Suite offers a spa-like retreat with an enlarged shower, and 2 individual vanities. Enhanced features include an 8' 5-Lite Front Door, mud room, deep 2.5-car garage, uplights, and blinds, with the added benefit of backing onto greenbelt. Contact or visit Bloomfield at Liberty in Melissa!
$619,900
3109 Hobbs Lane Melissa, TX 75454
- Type:
- Single Family
- Sq.Ft.:
- 2,613
- Status:
- Active
- Beds:
- 4
- Lot size:
- 0.29 Acres
- Year built:
- 2021
- Baths:
- 3.00
- MLS#:
- 20713432
- Subdivision:
- Liberty Ph 7b South
ADDITIONAL INFORMATION
Gorgeous Highland Home on an oversized corner lot in highly desirable community of Liberty. Melissa ISD with on-site elementary school. Located across from beautiful greenbelt this home has it all. Fabulous 3-Car Garage with Sink. Open floor plan with stylish LVP flooring throughout living areas. Living room boasts vaulted ceilings and gas log fireplace. Kitchen is adorned with porcelain farmhouse sink, gas cooktop, convection oven, granite countertops, upgraded cabinetry and walk-in pantry. Study has solid double doors for added privacy. Downstairs Primary Suite with dual sinks, vanity area, soaking tub, separate shower, linen closet and walk-in closet. 2nd Bedroom down with Full Bathroom. Upstairs has game room area, 2 guest bedrooms and full bathroom with dual sinks. Backyard features covered patio with pavers, raised gardens and tons of space for pool. Community amenities include park close by, clubhouse, pool, splash pad, sports pavilion, playgrounds and stocked ponds for fishing.
$649,990
3813 Hudson Way Melissa, TX 75454
- Type:
- Single Family
- Sq.Ft.:
- 2,992
- Status:
- Active
- Beds:
- 5
- Lot size:
- 0.13 Acres
- Year built:
- 2023
- Baths:
- 4.00
- MLS#:
- 20725658
- Subdivision:
- Liberty Ph 8c
ADDITIONAL INFORMATION
Welcome to the luxurious living in liberty, Melissa built by PERRY HOMES! Facing East. This exquisite listing showcases a dream kitchen, open layout, deep walk-in pantry, and a generous island featuring built-in seating spaceâperfect for culinary enthusiasts and entertainment alike. Step into elegance of the two-story entry and open to below family room, where an inviting fireplace with gas logs awaits, creating a warm and welcoming atmosphere. The covered backyard patio beckons for outdoor relaxation and gatherings. Find productivity in the home office with glass French doors. Security is paramount with fire alarms, a prewired system, and smoke detectors ensuring peace of mind. Huge Primary bedroom with luxurious bath through double doors, where you'll discover dual vanity, garden tub, separate glass-enclosed shower, and a large walk-in closet culminating in a sanctuary of comfort and style. This home seamlessly blends functionality with elegance. $5000 credit to buyer from seller
$428,000
2308 Pheasant Run Melissa, TX 75454
- Type:
- Single Family
- Sq.Ft.:
- 2,099
- Status:
- Active
- Beds:
- 4
- Lot size:
- 0.56 Acres
- Year built:
- 2003
- Baths:
- 3.00
- MLS#:
- 20720168
- Subdivision:
- Hunters Ridge Ph 1
ADDITIONAL INFORMATION
Discover your dream home in Melissa ISD with this stunning 4-BR with an open floor plan that seamlessly blends living,dining, and kitchen spaces perfect for entertaining. Step outside to an oversized yard complete with a putting green and soccer nets for the kids and adult recreation ,dont miss out on this unique opportunity to own a home that combines comfort,style,and outdoor fun!
- Type:
- Single Family
- Sq.Ft.:
- 1,692
- Status:
- Active
- Beds:
- 2
- Lot size:
- 4.4 Acres
- Year built:
- 2002
- Baths:
- 1.00
- MLS#:
- 20719757
- Subdivision:
- Jacob Gragg Survey
ADDITIONAL INFORMATION
Enjoy this unique property and country living in a two story barndominium housing 5 stables on the first floor to equal 1600 sq feet. Located a half a mile from Central Expressway, this home has very quiet surroundings with pipe fencing around the property, and in a peaceful location with a creek running behind the barn. It is very clean. Was once a bed and breakfast. Would make a great location for a wedding venue with the vision to bring it to life. Home just had new flooring, a microwave and ceiling fans installed along with fresh paint all throughout the living space. Bathroom has a copper sink and kitchen has a wooden bar or island with storage. Ceilings measure 12 and 14 feet in living space. Bring your horses or other animals and enjoy the quiet life on this 4.4012 acres.
- Type:
- Single Family
- Sq.Ft.:
- 1,550
- Status:
- Active
- Beds:
- 3
- Lot size:
- 2.89 Acres
- Year built:
- 1999
- Baths:
- 2.00
- MLS#:
- 20715037
- Subdivision:
- None
ADDITIONAL INFORMATION
As you enter the gated entry you begin to experience this unique 2.89 +l- property surrounded by mature trees & bordering creek. Seller has maintained a sense of country living here, with gardens, green house, chicken coop, a tucked away natural living oasis with privacy, yet minutes from Melissa's Sports Complex & Hwy 121. No hoa, outside city limits, single story brick home offers 3 BR, 2 BA, & filled with charm. Open concept living, dining, kitchen, all benefit from the amazing wood burning stove. Kitchen is cottage farmhouse style, white cabinetry & open shelves. Main BR with spacious ensuite, 2 addl. BR & Bath. Expansive screened in porch, concrete patio, fenced area. Attractive 1024 sq ft (CAD) metal shop built in 2020, with electricity & covered patio. Multiple outbuildings with water access & electric, seasonal pond. Preserved to live, play, create, farm, or work, this is a rare find, don't miss it! Seller is not aware of any restrictions. Schedule your private showing today.
- Type:
- Single Family
- Sq.Ft.:
- 3,061
- Status:
- Active
- Beds:
- 4
- Lot size:
- 0.17 Acres
- Year built:
- 2022
- Baths:
- 4.00
- MLS#:
- 20715092
- Subdivision:
- Liberty Ph 7b South
ADDITIONAL INFORMATION
Check out this (12 22) newly built Highland Home located in the heart of Melissa! With 3,061 sqft, this single story home comes with transferableÂwarranties. 4 bdrm, 3.5 bath home boasts an open floor plan and features a kitchen with ample storage - 40 cabinets and 20 drawers! With a large island, kitchen is perfect for hosting. Large master bdrm with bay window connects to a tiled bathroom with a freestanding tub and a walk in shower as well as dual sinks and a vanity. Theatre room is conveniently located in the middle of the house and is wired for surround sound. Front office features hardwood flooring. 13 ft ceilings and 8 ft solid wood doors throughout. Covered back patio is ideal for entertaining and is plumbed for gas. Three car tandem garage has option for salt water filter for the home or can be used for a sink. Walking distance to elementary school as well as the community's pool and sports areas. Conveniently located in the growing city of Melissa and close to major highways.
- Type:
- Single Family
- Sq.Ft.:
- 2,870
- Status:
- Active
- Beds:
- 5
- Lot size:
- 0.19 Acres
- Year built:
- 2021
- Baths:
- 3.00
- MLS#:
- 20709606
- Subdivision:
- Meadow Run Ph 2
ADDITIONAL INFORMATION
Motivated Sellers - Bring all offers! Stunning light and airy Ashton Woods 5-bed, 3-bath home with an open kitchen-living-dining layout. The eat-in kitchen features an island with sink, space for barstools, 42-inch cabinetry, gas cooktop, stainless steel appliances, and a walk-in pantry. The office - flex space is located downstairs. The primary suite boasts an oversized shower, linen closet, dual vanity sinks with Moen faucets, and a spacious walk-in closet. Three secondary bedrooms, including one downstairs, all with walk-in closets. Enjoy the upstairs second living area as a place to relax or play! Energy-efficient features include dual-pane windows, tankless water heater, efficient HVAC, smart home wiring, and smart thermostat. Refrigerator, washer, and dryer negotiable. Enjoy a very large fenced backyard with covered patio, sprinkler system, and gutters. 3-car garage is wired for an electric car charger. Elementary school one block away. Community Pool, Clubhouse and much more!
- Type:
- Single Family
- Sq.Ft.:
- 3,233
- Status:
- Active
- Beds:
- 4
- Lot size:
- 0.19 Acres
- Year built:
- 2024
- Baths:
- 4.00
- MLS#:
- 20697936
- Subdivision:
- Legacy Ranch
ADDITIONAL INFORMATION
Built by M-I Homes. Limited opportunities remain to claim your dream home at Legacy Ranch in Melissa, TX! This popular Balcones home plan will impress with its soaring, 2-story ceilings in the family room. the large windows providing an abundance of natural light throughout, the luxurious first-floor owner's suite with an extended bay window, and the spacious upstairs media room. A light brick exterior and 8-ft craftsman-style front door welcome you home. Step inside, where luxury vinyl plank flooring guides you throughout. This home plan accommodates 2 bedrooms on the first floor, along with a private study secluded by French doors. Enjoy an abundance of cabinetry in the well-equipped kitchen including white upper and lower cabinetry extending into the Butler's pantry, pot and pan drawers for maximum convenience, and a moody dark blue pop of color cabinetry at the upgraded island. Stainless steel appliances further enhance the space. Schedule your visit to see this home today!
- Type:
- Single Family
- Sq.Ft.:
- 2,454
- Status:
- Active
- Beds:
- 4
- Lot size:
- 0.18 Acres
- Year built:
- 2024
- Baths:
- 3.00
- MLS#:
- 20712722
- Subdivision:
- Liberty South
ADDITIONAL INFORMATION
NEW! NEVER LIVED IN! Ready November 2024! Welcome to Bloomfield's Cypress II floor plan! This exquisite two-story home features 4 bedrooms, 3 bathrooms, 2.5-car garage, offering ample space for modern living. The inviting entry leads to a study with elegant glass French doors. Upstairs, enjoy a versatile Game room for leisure. The deluxe kitchen showcases top-tier upgrades including under-cabinet lighting, a pullout trash bin, sleek black hardware, Quartz countertops, and a single bowl sink. The open-concept layout connects the kitchen to a dining area and Family room with a stylish tile fireplace and cozy window seating. The luxurious primary suite boasts an enlarged shower and seating area. Wood-look tile flows through common areas, enhancing the home's modern aesthetic. The exterior is equally impressive with upgraded brick, an 8ft front door, a gas drop for patio grilling, uplighting, and a bay window for exceptional curb appeal. Make this home yours and visit Bloomfield in Liberty!
$411,564
3213 Bedstraw Lane Melissa, TX 75454
- Type:
- Single Family
- Sq.Ft.:
- 2,327
- Status:
- Active
- Beds:
- 4
- Lot size:
- 0.11 Acres
- Year built:
- 2024
- Baths:
- 3.00
- MLS#:
- 20711174
- Subdivision:
- Bryant Farms
ADDITIONAL INFORMATION
MLS# 20711174 - Built by Impression Homes - Ready Now! ~ Bryant Farms is a new home neighborhood offering exceptional space in an area north of Dallas-Fort Worth that will fit life at any speed. Convenient home layouts, room to enjoy the outdoors, and a prime location in Melissa, TX bring you a beautiful place to call home here!!!!
$348,412
2011 Winecup Drive Melissa, TX 75454
- Type:
- Single Family
- Sq.Ft.:
- 1,593
- Status:
- Active
- Beds:
- 3
- Lot size:
- 0.1 Acres
- Year built:
- 2023
- Baths:
- 2.00
- MLS#:
- 20711104
- Subdivision:
- Bryant Farms
ADDITIONAL INFORMATION
MLS# 20711104 - Built by Impression Homes - Ready Now! ~ Bryant Farms is a new home neighborhood offering exceptional space in an area north of Dallas-Fort Worth that will fit life at any speed. Convenient home layouts, room to enjoy the outdoors, and a prime location in Melissa, TX bring you a beautiful place to call home here!
- Type:
- Single Family
- Sq.Ft.:
- 2,750
- Status:
- Active
- Beds:
- 4
- Lot size:
- 0.14 Acres
- Year built:
- 2019
- Baths:
- 3.00
- MLS#:
- 20710516
- Subdivision:
- North Creek Estates Ph 5b
ADDITIONAL INFORMATION
This 4-bedroom 3 - full bathroom home, has 2 bedrooms downstairs & 2 bedrooms upstairs. Additionally, it offers: a separate office downstairs for privacy, a media room & game room providing ample space for leisure & entertainment, & an outdoor built-in grill; ideal for those weekend barbecues. 2910 Mulberry is also within walking distances to North Creek Elementary School which is part of the highly acclaimed Melissa school district. The new homeowners will enjoy the community: pool, playground, basketball court, club house, & fitness center.
$580,000
4203 Magnolia Road Melissa, TX 75454
- Type:
- Single Family
- Sq.Ft.:
- 3,441
- Status:
- Active
- Beds:
- 4
- Lot size:
- 0.15 Acres
- Year built:
- 2014
- Baths:
- 4.00
- MLS#:
- 20703593
- Subdivision:
- North Creek Ii Ph 1
ADDITIONAL INFORMATION
Welcome home to this gorgeous two-story 4 bedroom 4 bath home with a downstairs master suite, large entry, kitchen with island, walk-in pantry, and stainless steel appliances. Walk upstairs to your game room, large bedrooms, and beautiful bathrooms. Wait until you see the large patio with soaring views! Visit today before it's too late.
- Type:
- Single Family
- Sq.Ft.:
- 3,006
- Status:
- Active
- Beds:
- 5
- Lot size:
- 0.13 Acres
- Year built:
- 2019
- Baths:
- 3.00
- MLS#:
- 20700535
- Subdivision:
- Quarry The
ADDITIONAL INFORMATION
JUST REDUCED! Get Your Piece of Paradise! Enjoy one of the favorite floorplans in Melissa, The Kessler Plan from Meritage Homes. Stone and Brick entry with front covered porch! The Home Offers Excellent updates including Granite tops, stone backsplashes, and palate pleasing colors! Need cabinet space? This home has plenty! Open kitchen concept that leads into your living with tall ceilings! Plenty of space in each bedroom, bathrooms completely updated and plenty of space! Neutral Carpet colors and excellent closet spaces! The neighborhood features plenty of activities, with jogging and biking trails. Right across the street is an amazing Greenbelt! The backyard is extremely private and offering plenty of space to run! Come check out this amazing home before the rates change too much and prices go through the roof!

The data relating to real estate for sale on this web site comes in part from the Broker Reciprocity Program of the NTREIS Multiple Listing Service. Real estate listings held by brokerage firms other than this broker are marked with the Broker Reciprocity logo and detailed information about them includes the name of the listing brokers. ©2024 North Texas Real Estate Information Systems
Melissa Real Estate
The median home value in Melissa, TX is $442,400. This is lower than the county median home value of $488,500. The national median home value is $338,100. The average price of homes sold in Melissa, TX is $442,400. Approximately 86.12% of Melissa homes are owned, compared to 11.35% rented, while 2.53% are vacant. Melissa real estate listings include condos, townhomes, and single family homes for sale. Commercial properties are also available. If you see a property you’re interested in, contact a Melissa real estate agent to arrange a tour today!
Melissa, Texas has a population of 13,671. Melissa is more family-centric than the surrounding county with 52.51% of the households containing married families with children. The county average for households married with children is 44.37%.
The median household income in Melissa, Texas is $127,391. The median household income for the surrounding county is $104,327 compared to the national median of $69,021. The median age of people living in Melissa is 36.5 years.
Melissa Weather
The average high temperature in July is 93.3 degrees, with an average low temperature in January of 32 degrees. The average rainfall is approximately 41.5 inches per year, with 1.2 inches of snow per year.
