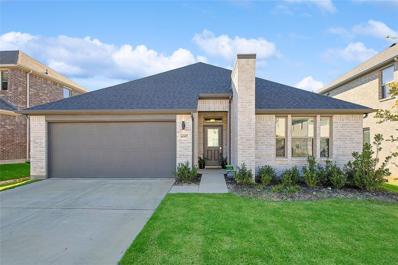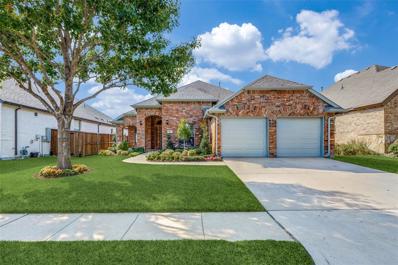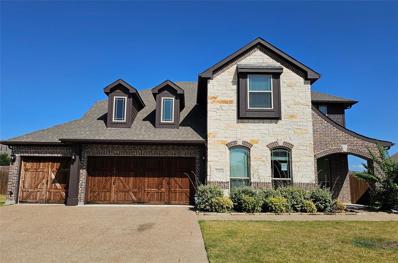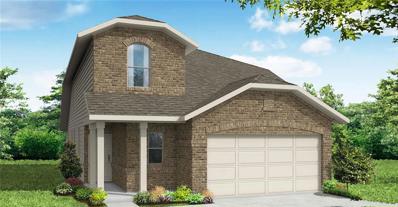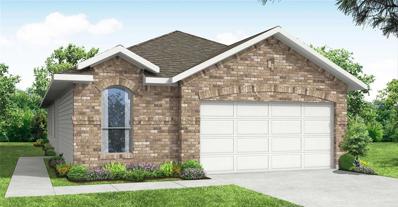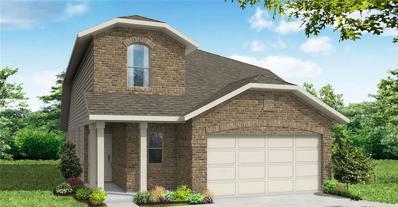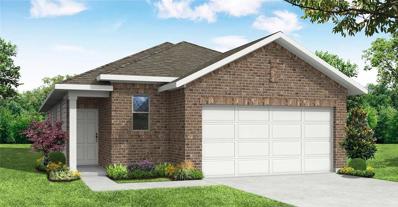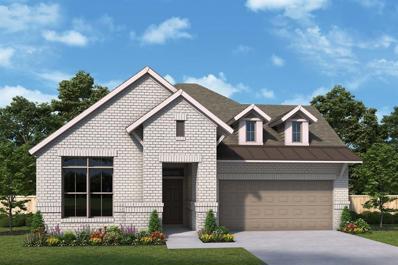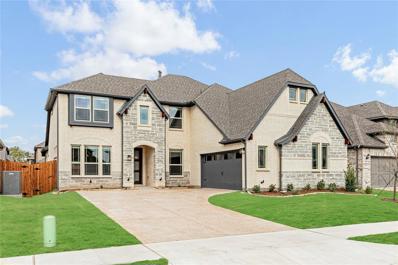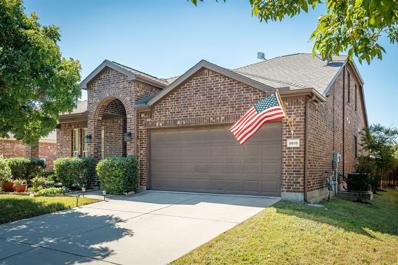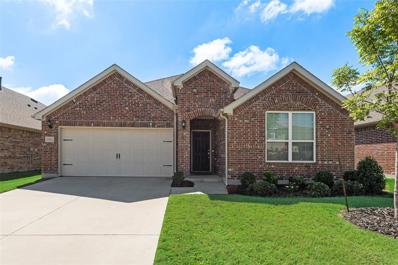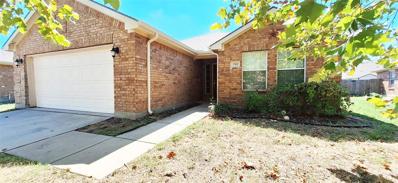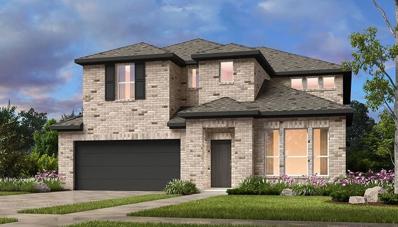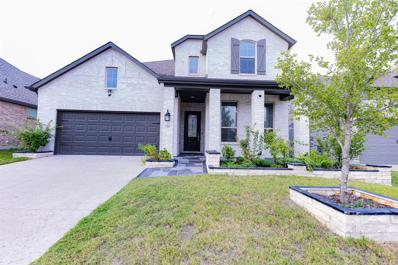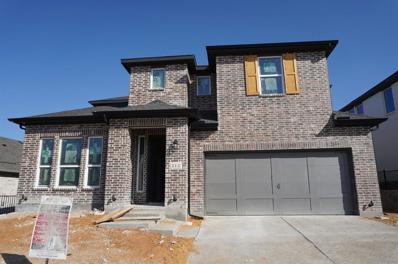Melissa TX Homes for Sale
- Type:
- Single Family
- Sq.Ft.:
- 2,492
- Status:
- Active
- Beds:
- 4
- Lot size:
- 0.18 Acres
- Year built:
- 2023
- Baths:
- 3.00
- MLS#:
- 20758231
- Subdivision:
- Meadow Run
ADDITIONAL INFORMATION
MLS# 20758231 - Built by Ashton Woods Homes - Ready Now! ~ Beautiful new home less than 10 miles from McKinney, minutes to I-75, SRT-121, and within the amenity-rich, community of Meadow Run in Melissa ISD. This 1-story home features upgrades throughout including upgraded flooring, the Premium Minimalist collection, and solid surface quartz kitchen countertops. Off the elongated foyer are three secondary bedrooms complete with walk-in closets, and a spacious flex room that could be used as a game room or home office space! At the heart of the home, the kitchen-dining-family room has a gorgeous mosaic ceramic tile gas fireplace. The upgraded kitchen offers an eat-in bar top island,42-inch shaker cabinets, decorative pendant lighting, and a storage pantry. Enjoy your backyard on a nice day with views from a covered patio.
- Type:
- Single Family
- Sq.Ft.:
- 2,140
- Status:
- Active
- Beds:
- 3
- Lot size:
- 0.14 Acres
- Year built:
- 2024
- Baths:
- 3.00
- MLS#:
- 20757208
- Subdivision:
- Meadow Park
ADDITIONAL INFORMATION
MLS# 20757208 - Built by Ashton Woods Homes - Ready Now! ~ Beautiful new Ashton Woods home less than 10 miles from McKinney, and minutes from SH-121,. This 2-story home is designed with the luxe collection, luxury wood vinyl plank flooring decorate the open entertaining space. The premium kitchen features numerous upgrades including white solid surface quartz countertops, 42-inch shaker cabinets, a spacious walk-in pantry, ceramic backsplash tile, and decorative pendant lighting above the eat-in bar top island. Enjoy time outdoors on the backyard covered patio! The first-floor primary suite is perfectly placed at the back of the home and offers an undermount double sink vanity, sizeable walk-in closet, and a walk-in shower with ceramic tile. An open stair rail with metal spindles leads to the second-floor game room, two secondary bedrooms, and a full bath!!
- Type:
- Single Family
- Sq.Ft.:
- 1,980
- Status:
- Active
- Beds:
- 4
- Lot size:
- 0.14 Acres
- Year built:
- 2024
- Baths:
- 2.00
- MLS#:
- 20757189
- Subdivision:
- Meadow Park
ADDITIONAL INFORMATION
MLS# 20757189 - Built by Ashton Woods Homes - Ready Now! ~ Beautiful new Ashton Woods home less than 10 miles from McKinney, minutes from SH-121 and 75. The front porch opens to an elongated foyer that leads to three secondary bedrooms and the utility room. At the heart of the home, the open kitchen-family-breakfast area is both upscale and cozy with vaulted ceilings, a covered patio, a spacious eat-in bar top island, and a built-in wall oven. Spending time outside is easy when you have a great backyard covered patio off the breakfast nook. This home is designed with our Timeless collection.
$469,000
3511 Cooke Lane Melissa, TX 75454
- Type:
- Single Family
- Sq.Ft.:
- 2,237
- Status:
- Active
- Beds:
- 4
- Lot size:
- 0.24 Acres
- Year built:
- 2018
- Baths:
- 2.00
- MLS#:
- 20755851
- Subdivision:
- Villages Of Melissa Ph 3
ADDITIONAL INFORMATION
Welcome to this classy 4-bedroom, 2-bathroom home in the conveniently located neighborhood of The Villages of Melissa. This stunning property has a large grassy backyard facing a tree line to add maximum privacy. With plenty of storage space with a newly built shed there is plenty of room to have a backyard oasis of your dreams. Walking into the home you are greeted with brand new flooring and upgraded wainscoting woodwork. With an open modern floorplan, it makes it possible to be a host. The gourmet kitchen, equipped with stainless steel appliances, granite countertops and a kitchen island that flows seamlessly into the spacious living area which has a beautiful fireplace. The master bedroom offers a serene retreat with large windows facing an open private backyard. Enjoy your beautiful bathroom with a large walk-in closet. There are three other bedrooms with the capability of making one an office, perfect for working at home! This home combines charming details and functionality, making it perfect for modern living. Make sure you check out the neighborhood pool, splashpad, and park. This home is a must-see!
$463,000
4007 Buckeye Bend Melissa, TX 75454
- Type:
- Single Family
- Sq.Ft.:
- 1,977
- Status:
- Active
- Beds:
- 3
- Lot size:
- 0.13 Acres
- Year built:
- 2022
- Baths:
- 2.00
- MLS#:
- 20755053
- Subdivision:
- Wolf Creek Farms Ph One
ADDITIONAL INFORMATION
Welcome to this beautiful modern home, built by Trophy Signature Homes in Wolf Creek Farms community in Melissa!! Single-story, 3 bedroom-2 bathroom, built in 2022 with 1977 sqft of living space with open floor plan. The open concept provides a perfect setting for entertaining!! Seamlessly layout connects the large island kitchen, dining area and living room with a recessed wall-mounted electric fireplace. The gourmet kitchen offers ss appliances, gas stove, stunning white cabinets & quartz counter tops. The spacious Primary Suite offers double vanities and a huge walk in closet. Easy commute to nearby freeways. Come and tour this property today!!
- Type:
- Single Family
- Sq.Ft.:
- 2,109
- Status:
- Active
- Beds:
- 3
- Lot size:
- 0.14 Acres
- Year built:
- 2006
- Baths:
- 2.00
- MLS#:
- 20752485
- Subdivision:
- Liberty Ph 1
ADDITIONAL INFORMATION
This charming one-story home in a highly sought-after neighborhood within Melissa ISD boasts numerous updates, including remodeled bathrooms, new kitchen countertops, fresh paint, and new carpet throughout, light fixtures, all new appliances, landscaping, garage door springs and 2â blinds. This property offers access to fantastic amenities such as a fishing pond with a covered picnic area, scenic hiking and biking trails, and a basketball court. The excellent local schools feature a gifted & talented program at the elementary level, along with outstanding sports programs in middle and high school.
- Type:
- Single Family
- Sq.Ft.:
- 2,885
- Status:
- Active
- Beds:
- 5
- Lot size:
- 0.14 Acres
- Year built:
- 2024
- Baths:
- 4.00
- MLS#:
- 20752795
- Subdivision:
- Willow Grove
ADDITIONAL INFORMATION
Welcome to the streamlined comforts and bold luxuries of The Brays floor plan by David Weekley Homes. Explore your interior design skills in the glamorous open-concept floor plan that includes soaring ceilings and a scenic backyard view. The glamorous kitchen features a sleek island, large pantry, and an abundance of cabinets and countertops. Design your ultimate home office or an innovative specialty room in the captivating front study. Your Ownerâs Retreat provides a personal sanctuary bedroom, contemporary bathroom, and an extended walk-in closet. Gather together for family movie nights and create cherished memories in the cheerful upstairs retreat. Each spare bedroom presents walk-in closets and the living space for unique personalities to shine. Distinguished features include a downstairs powder room, central laundry room, and extra storage space in the 2-car garage. Let us Start Building your expertly-crafted new home in Willow Grove while you plan your house-warming party.
- Type:
- Single Family
- Sq.Ft.:
- 3,192
- Status:
- Active
- Beds:
- 4
- Lot size:
- 0.25 Acres
- Year built:
- 2018
- Baths:
- 4.00
- MLS#:
- 20752067
- Subdivision:
- Brookside Ph 1
ADDITIONAL INFORMATION
This 4 bed, 3.5 bath Bloomfield Home features an open floor plan on an oversized lot; Beautiful brick and stone elevation; Deluxe kitchen with stainless steel appliances, granite counters, custom cabinets and island; Master Suite with walk-in closet, dual vanities, garden tub and separate shower; Study AND Dining Room; Game Room upstairs; Stunning stack stone to ceiling Fireplace; 3 car garage with cedar doors; Huge backyard with room for a pool and still room for kids to play.
- Type:
- Single Family
- Sq.Ft.:
- 2,327
- Status:
- Active
- Beds:
- 3
- Lot size:
- 0.11 Acres
- Year built:
- 2024
- Baths:
- 3.00
- MLS#:
- 20748856
- Subdivision:
- Bryant Farms
ADDITIONAL INFORMATION
MLS# 20748856 - Built by Impression Homes - Ready Now! ~ The Willow is a great two-story plan with a large covered front porch. You will have a large flex space with a walk-in closet and a powder room off of the family room. The California kitchen is open to the dining nook and has a nice walk-in pantry. The private ownerâs suite has dual vanity sinks, walk-in closet, large linen closet, and walk-in shower. All secondary bedrooms are upstairs with a bathroom and spacious game room. This home also offers extra storage space throughout.
$354,648
3205 Bedstraw Lane Melissa, TX 75454
- Type:
- Single Family
- Sq.Ft.:
- 1,593
- Status:
- Active
- Beds:
- 3
- Lot size:
- 0.11 Acres
- Year built:
- 2024
- Baths:
- 2.00
- MLS#:
- 20748605
- Subdivision:
- Bryant Farms
ADDITIONAL INFORMATION
MLS# 20748605 - Built by Impression Homes - Ready Now! ~ The Hickory is a great one-story plan with a side entry and open-concept living area that is perfect for entertaining! The kitchen has an island and overlooks the large family room. The dining nook is spacious and walks out to your covered patio. The private ownerâs suite has a spacious bathroom with a dual vanity sink, walk-in shower, linen closet, and walk-in closet. This plan has two secondary bedrooms and a second full bathroom as well as a nice utility room. You will have garage access through your mudroom!
$410,634
3207 Bedstraw Lane Melissa, TX 75454
- Type:
- Single Family
- Sq.Ft.:
- 2,327
- Status:
- Active
- Beds:
- 3
- Lot size:
- 0.11 Acres
- Year built:
- 2024
- Baths:
- 3.00
- MLS#:
- 20748594
- Subdivision:
- Bryant Farms
ADDITIONAL INFORMATION
MLS# 20748594 - Built by Impression Homes - Ready Now! ~ The Willow is a great two-story plan with a large covered front porch. You will have a large flex space with a walk-in closet and a powder room off of the family room. The California kitchen is open to the dining nook and has a nice walk-in pantry. The private ownerâs suite has dual vanity sinks, walk-in closet, large linen closet, and walk-in shower. All secondary bedrooms are upstairs with a bathroom and spacious game room. This home also offers extra storage space throughout.
$343,328
3211 Bedstraw Lane Melissa, TX 75454
- Type:
- Single Family
- Sq.Ft.:
- 1,605
- Status:
- Active
- Beds:
- 3
- Lot size:
- 0.11 Acres
- Year built:
- 2024
- Baths:
- 2.00
- MLS#:
- 20748589
- Subdivision:
- Bryant Farms
ADDITIONAL INFORMATION
MLS# 20748589 - Built by Impression Homes - Ready Now! ~ The Cottonwood is a great one-story plan! This home features a coat closet in the entryway and opens to the open-concept family room, dining room, and California kitchen with an island and walk-in pantry. The large ownerâs suite features a dual vanity sink, walk-in shower, linen closet, and walk-in closet. This home has two secondary bedrooms and a second full bathroom with a linen closet. Enjoy summer BBQs on the covered patio!
- Type:
- Single Family
- Sq.Ft.:
- 2,599
- Status:
- Active
- Beds:
- 4
- Lot size:
- 0.14 Acres
- Year built:
- 2024
- Baths:
- 3.00
- MLS#:
- 20748477
- Subdivision:
- Willow Grove
ADDITIONAL INFORMATION
Enjoy the inspired and distinguished lifestyle advantages of The Raddington by David Weekley floor plan. Birthday cakes, pristine dinners, and shared memories of holiday meal prep all begin in the masterpiece kitchen. Your open floor plan offers an impeccable space to play host to picture-perfect memories and brilliant social gatherings. The covered patio provides endless outdoor relaxation potential. Treat yourself to the everyday comfort of your refined Ownerâs Retreat, featuring an en suite bathroom and a sizable walk-in closet. The open study presents a versatile interior design opportunity. A guest suite and two spare bedrooms ensure that every member of your family will have a beautiful place to make their own. Start Creating Your Dream Home with this sophisticated and serene new home plan for the Melissa, Texas, community of Willow Grove.
- Type:
- Single Family
- Sq.Ft.:
- 2,433
- Status:
- Active
- Beds:
- 4
- Lot size:
- 0.17 Acres
- Year built:
- 2024
- Baths:
- 3.00
- MLS#:
- 20748464
- Subdivision:
- Willow Grove
ADDITIONAL INFORMATION
The Pemshore floor plan by David Weekley Homes is designed to improve your everyday lifestyle while providing a glamorous atmosphere for social gatherings and special occasions. Begin and end each day in your sensational Ownerâ??s Retreat, which includes a modern en suite bathroom and walk in closet. The cheerful study presents a versatile opportunity to create your ideal home office, fun and games parlor, or reading lounge. Each guest suite and spare bedroom offers a wonderful place for growing minds to thrive. Explore new vistas of culinary delight in the streamlined kitchen, featuring a corner pantry and a presentation island. Your open floor plan provides a beautiful expanse for you to fill with decorative flair and lifelong memories. Get the most out of each day with the EnergySaverâ?¢ innovations built into every detail of this remarkable new home in the Dallas Ft. Worth-area community of Willow Grove.
$849,999
3904 Longhorn Road Melissa, TX 75454
- Type:
- Single Family
- Sq.Ft.:
- 3,186
- Status:
- Active
- Beds:
- 5
- Lot size:
- 0.19 Acres
- Year built:
- 2024
- Baths:
- 4.00
- MLS#:
- 20748260
- Subdivision:
- Sky Ridge Addition
ADDITIONAL INFORMATION
MLS# 20748260 - Built by Netze Homes - September completion! ~ Welcome to the Seina 1 home plan by Netze Homes â?? where luxury meets comfort in every corner. Spanning 3,186 square feet of meticulously designed space, this home offers four spacious bedrooms and four elegant baths, each crafted to provide the utmost in comfort and style. As you step through the inviting front patio and porch, youâ??re greeted by a sunlit expanse of living and dining areas, perfect for both intimate gatherings and grand celebrations. Did we mention that this house is made from steel as opposed to wood!? The Seina 1 at The Dawn is more than just a houseâ??itâ??s a dream brought to life, ready to be filled with your cherished memories.
- Type:
- Single Family
- Sq.Ft.:
- 3,209
- Status:
- Active
- Beds:
- 5
- Lot size:
- 0.21 Acres
- Year built:
- 2012
- Baths:
- 4.00
- MLS#:
- 20745082
- Subdivision:
- Trails Of Melissa
ADDITIONAL INFORMATION
Stunning 5-bedroom, 3.5-bathroom home with versatile floor in Melissa neighborhood and Melissa ISD! The gourmet kitchen is a chef's dream with an oversized island. The home includes a custom-built media room with state-of-the-art audio, video systems and beautiful custom media chairs. The master suite boasts a spa-like bathroom with dual vanities, a soaking tub, and a separate shower one first level. The backyard is perfect for outdoor living and entertaining, with a covered patio and a beautiful outdoor grill perfect for summertime backyard barbecues. Upstairs, you'll discover a spacious game room with a pool table, perfect for family game nights or for entertaining guests. As you step through the front door, you'll be greeted by a bright and open entryway that doubles as a living room or study room which offers a perfect blend of elegance and comfort, making it an ideal spot for relaxation or work. Don't miss this amazing opportunity to make this beautiful house your forever home!
$469,000
2902 Truman Drive Melissa, TX 75454
- Type:
- Single Family
- Sq.Ft.:
- 2,714
- Status:
- Active
- Beds:
- 4
- Lot size:
- 0.24 Acres
- Year built:
- 2006
- Baths:
- 3.00
- MLS#:
- 20743235
- Subdivision:
- Liberty Ph 1
ADDITIONAL INFORMATION
This beautifully updated residence boasts 4 bedrooms, 2.5 bathrooms, 2 car garage, office and media room with an oversized lot on a quiet cul-de-sac, while being 100 yards from the community pool, park, green belt and within walking distance to McKillop Elementary. Recently repainted with LVT flooring throughout the main areas, tile in the bathrooms and kitchen and all new lighting. Remodeled kitchen with new appliances, new HVAC system and hot water heater
- Type:
- Single Family
- Sq.Ft.:
- 3,478
- Status:
- Active
- Beds:
- 4
- Lot size:
- 0.17 Acres
- Year built:
- 2024
- Baths:
- 4.00
- MLS#:
- 20745179
- Subdivision:
- Legacy Ranch Classic 60
ADDITIONAL INFORMATION
NEW & NEVER LIVED IN! This stunning Bloomfield Seaberry II perfectly blends luxury and functionality featuring 4 bedrooms and 4 baths with a striking brick and stone facade. Enter through the 8' front door into an elegant main level that includes a study with dual doors, a Formal Dining Room with a Butler's Pantry; and a Deluxe Kitchen with custom cabinetry, built-in SS appliances, and high ceilings that enhance space. The expansive Family Room boasts wood flooring and a cozy Tile Fireplace with a gas starter and wood-burning capabilities, offering warmth and charm. 2 bedrooms, including a tranquil Primary Suite, are conveniently located on the first floor, with a suite showcasing a garden tub, glass-enclosed shower, L-shaped dual vanity, and a large walk-in closet. Upstairs, the open railing off the Game Room overlooks the space below, creating a beautiful flow throughout. Additional highlights include vaulted ceilings, a tankless water heater, a mud bench in the utility room, a gas stub on the patio, gutters, and a J-swing driveway for added curb appeal. Visit Bloomfield at Legacy Ranch!
- Type:
- Single Family
- Sq.Ft.:
- 2,272
- Status:
- Active
- Beds:
- 3
- Lot size:
- 0.14 Acres
- Year built:
- 2011
- Baths:
- 3.00
- MLS#:
- 20741715
- Subdivision:
- Hunters Creek Ph 1
ADDITIONAL INFORMATION
Darling 1.5 story popular floor plan with large bonus room, walk-in-closet & full bath on the 2nd level. Wonderful 1st impression with gorgeous landscaping, spacious covered porch & Texas star front door. Handsome wood laminate flooring, neutral decor & ceiling fans in most rooms. Spacious kitchen featuring extensive counter space, lots of cabinet storage, island, pantry, breakfast bar & stainless appliances. The primary generous sized bedroom is a private retreat with separation for bedrooms & living area. Recent updates include 2 year old roof, HVAC &reworked ducts to permit good flow coverage 2023, hot water heater in 2019. Located near the entry, the office with double doors is conveniently located away from other areas. The bonus room on the 2nd level can easily be used as a game room, 4th bedroom, media room & hobby area. Oversized garage. Located near arterial routes, restaurants, grocery store & retail shopping. Zoned for Melissa ISD highly rated schools. You'll be impressed!
$385,000
2922 Ash Avenue Melissa, TX 75454
- Type:
- Single Family
- Sq.Ft.:
- 1,708
- Status:
- Active
- Beds:
- 3
- Lot size:
- 0.14 Acres
- Year built:
- 2018
- Baths:
- 2.00
- MLS#:
- 20738901
- Subdivision:
- North Creek Estates Ph 4a
ADDITIONAL INFORMATION
FREE HOME WARRANTY PACKAGE. Welcome to this charming 3-bedroom, 2-bath home with an open-concept layout perfect for modern living. Offering 1,708 sqft of comfortable space, this property features a 2-car garage and a covered patio that opens up to a large backyardâideal for outdoor entertaining or relaxing. Nestled in a highly desirable location, this home is within walking distance of the elementary school and the community amenity center, complete with a pool, fitness center, playground, and more. With easy access to I-75, youâre just minutes away from everything you need, while enjoying the peace and quiet outside the city hustle. Located in a fast-growing area, this home offers not only comfort but also great potential for future growth. Don't miss out on this fantastic opportunity! KEY UPDATE: A new fire station is coming soon nearby, which should help lower home insurance costs! Plus, neighborhood surveillance was added recently which keeps Melissa one of the safest areas to live in the DFW region. Message me for more details!
- Type:
- Single Family
- Sq.Ft.:
- 2,003
- Status:
- Active
- Beds:
- 4
- Lot size:
- 0.18 Acres
- Year built:
- 2008
- Baths:
- 2.00
- MLS#:
- 20732899
- Subdivision:
- North Creek Ph I
ADDITIONAL INFORMATION
New 20 thousand dollar roof! New floors (except kitchen and bathrooms)! New paint throughout the WHOLE house! A beautiful 4 bedroom 2 bath home located in the North Creek community with Melissa ISD. CLUB HOUSE. COMMUNITY POOL. PLAYGROUND. Kitchen opens to large living room. Super Split Bedroom. Master Bedroom at rear of home away from all other bedrooms! Schedule your showing today!
- Type:
- Single Family
- Sq.Ft.:
- 3,187
- Status:
- Active
- Beds:
- 5
- Lot size:
- 0.14 Acres
- Year built:
- 2024
- Baths:
- 5.00
- MLS#:
- 20739321
- Subdivision:
- Stoneridge
ADDITIONAL INFORMATION
MLS#20739321 REPRESENTATIVE PHOTOS ADDED. Built by Taylor Morrison, January Completion! The Bordeaux at Stoneridge offers expansive living with five bedrooms, each featuring its own walk-in closet, providing ample storage space and helping you maintain a clutter-free home. This thoughtfully designed layout balances both comfort and modern style. Enjoy outdoor living year-round on the generously sized covered porch and patio, perfect for relaxing or hosting gatherings. Inside, the open-concept design makes entertaining effortless, with a gourmet kitchen complete with a large island that flows into the inviting gathering room. Whether itâs a quiet evening at home or a lively get-together, this home is designed to meet all your needs, blending spaciousness and functionality seamlessly. Structural options added include: bedroom with bath, media room, extended owner's suite and soaking tub in primary suite.
- Type:
- Single Family
- Sq.Ft.:
- 2,457
- Status:
- Active
- Beds:
- 4
- Lot size:
- 0.15 Acres
- Year built:
- 2021
- Baths:
- 4.00
- MLS#:
- 20738470
- Subdivision:
- Liberty Ph 7c
ADDITIONAL INFORMATION
This is a beautiful Highland home that shows like a model! Upgrades include beautiful wood-like tile floors throughout. Designer accent walls are gorgeous. The study or craft room has wall to wall built in cabinets and large drawers perfect for crafts. The back patio is enclosed so it can be enjoyed year round and the party lights add ambiance. The primary 2-car garage is big enough to accommodate a large truck. The 3rd car garage is separate and makes an ideal space for extra storage, a 3rd car or a golf cart. The kitchen is the heart of this home with a large island, double ovens, and gas cooktop. Th entertainment room has accent lighting controlled by an app. The laundry room is plumbed for a sink. The primary suite is stunning with an upgraded bump-out sitting area that looks to the backyard. The primary bath is large with double vanities, an upgraded stand-alone tub, large shower, and 3-tiers of racks in the generous closet.
- Type:
- Single Family
- Sq.Ft.:
- 2,959
- Status:
- Active
- Beds:
- 4
- Lot size:
- 0.14 Acres
- Year built:
- 2022
- Baths:
- 4.00
- MLS#:
- 20737783
- Subdivision:
- Liberty Phase 7A South
ADDITIONAL INFORMATION
Welcome to this stunning 4-bedroom, 4-bath home located at 3107 Armstrong Ave in the desirable city of Melissa, TX. Meticulously designed living space, this property combines comfort and modern conveniences, making it perfect for families or anyone seeking a peaceful yet accessible retreat. Each of the 4 generously sized bedrooms comes with ample closet space, and the 4 full bathrooms feature updated fixtures and a fresh, contemporary design. The open-concept kitchen boasts sleek granite countertops, stainless steel appliances, and plenty of cabinet space. In addition to the spacious living areas, this home offers a backyard with a covered patio, ideal for outdoor dining and relaxation. Move-in ready and featuring modern upgrades throughout, this home is situated in a friendly, community-oriented neighborhood and is just minutes from local amenities and nature trails.
$592,452
212 Indigo Drive Melissa, TX 75454
- Type:
- Single Family
- Sq.Ft.:
- 2,952
- Status:
- Active
- Beds:
- 5
- Lot size:
- 0.14 Acres
- Year built:
- 2024
- Baths:
- 4.00
- MLS#:
- 20736606
- Subdivision:
- Stoneridge
ADDITIONAL INFORMATION
MLS#20736606 REPRESENTATIVE PHOTOS ADDED. Built by Taylor Morrison, December Completion - The Bordeaux at Stoneridge includes 5 bedrooms, 4 baths, and a 3 car garage. Enjoy room to stretch out and a clutter-free lifestyle with plenty of square footage. This home design has a generous covered porch and patio to optimize the outdoor living areas. This floor plan is perfect for entertaining with the gourmet kitchen and large island looking out over the gathering room. Second floor features 3 bedrooms, 2 full baths, game room and a media room! Structural options include: fireplace, gourmet kitchen 2, media, bay window, bedroom 6 and private bath in lieu of flex space, slide in tub at primary bath.

The data relating to real estate for sale on this web site comes in part from the Broker Reciprocity Program of the NTREIS Multiple Listing Service. Real estate listings held by brokerage firms other than this broker are marked with the Broker Reciprocity logo and detailed information about them includes the name of the listing brokers. ©2024 North Texas Real Estate Information Systems
Melissa Real Estate
The median home value in Melissa, TX is $442,400. This is lower than the county median home value of $488,500. The national median home value is $338,100. The average price of homes sold in Melissa, TX is $442,400. Approximately 86.12% of Melissa homes are owned, compared to 11.35% rented, while 2.53% are vacant. Melissa real estate listings include condos, townhomes, and single family homes for sale. Commercial properties are also available. If you see a property you’re interested in, contact a Melissa real estate agent to arrange a tour today!
Melissa, Texas 75454 has a population of 13,671. Melissa 75454 is more family-centric than the surrounding county with 51.29% of the households containing married families with children. The county average for households married with children is 44.37%.
The median household income in Melissa, Texas 75454 is $127,391. The median household income for the surrounding county is $104,327 compared to the national median of $69,021. The median age of people living in Melissa 75454 is 36.5 years.
Melissa Weather
The average high temperature in July is 93.3 degrees, with an average low temperature in January of 32 degrees. The average rainfall is approximately 41.5 inches per year, with 1.2 inches of snow per year.




