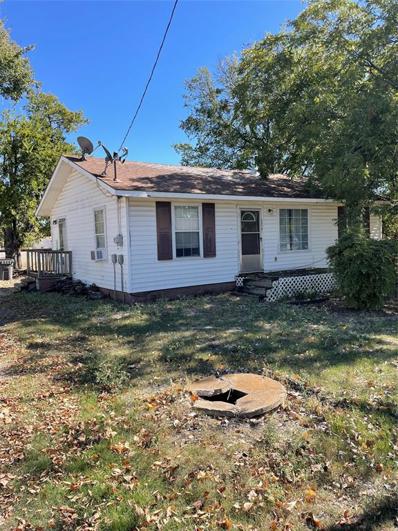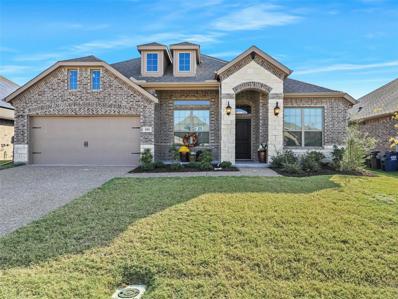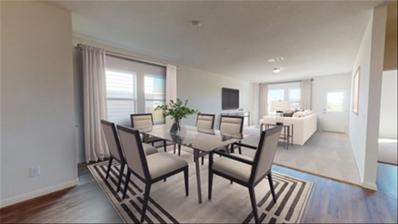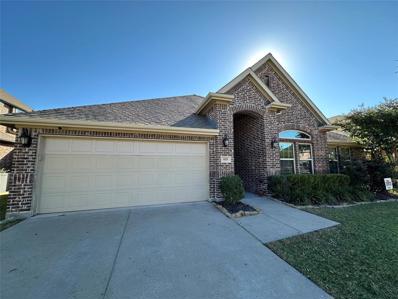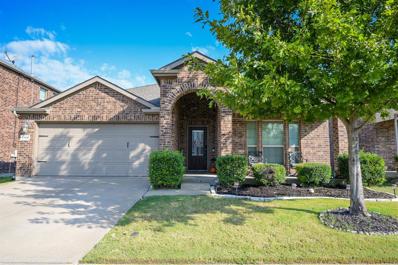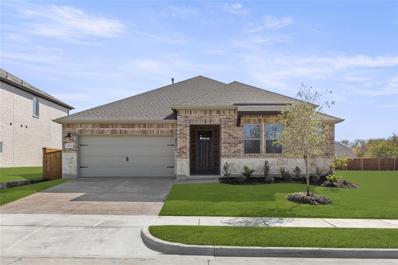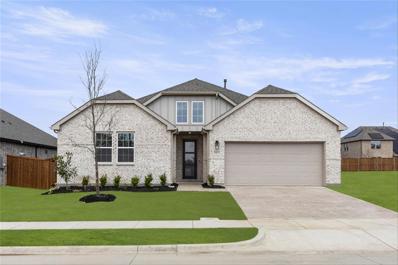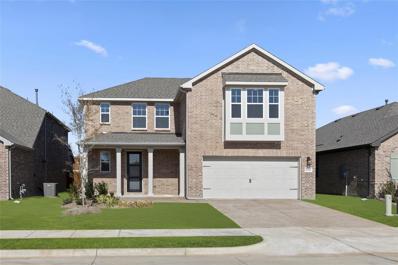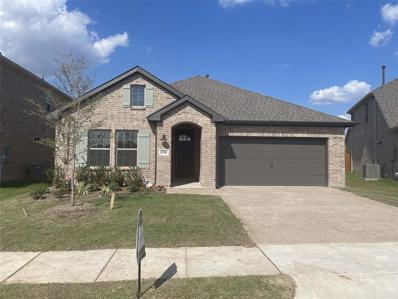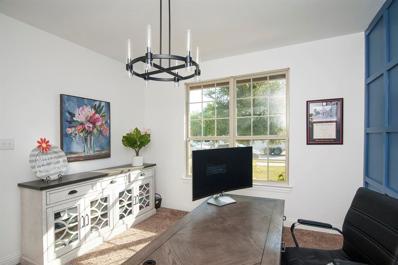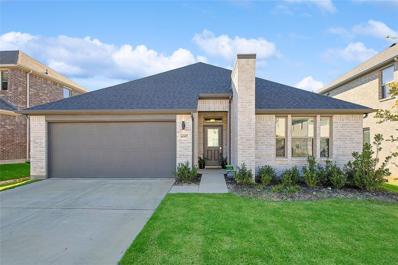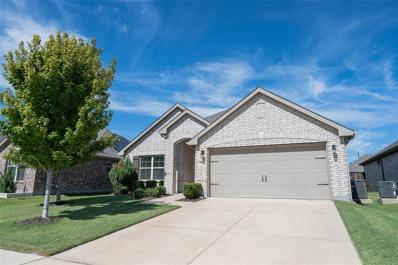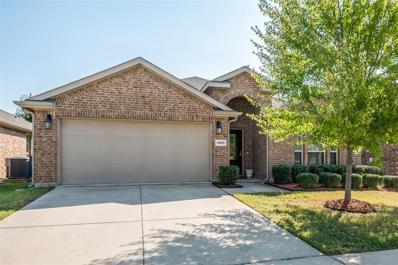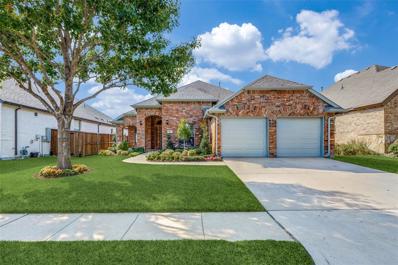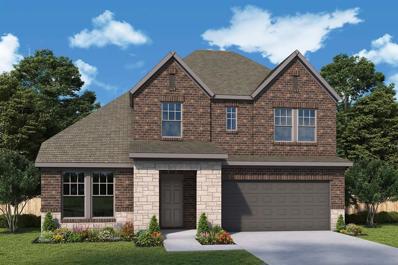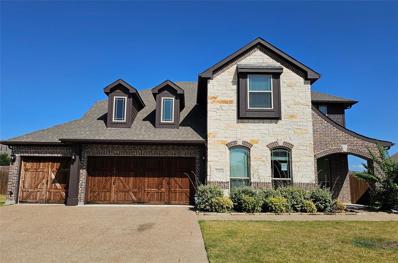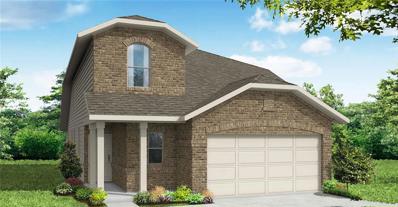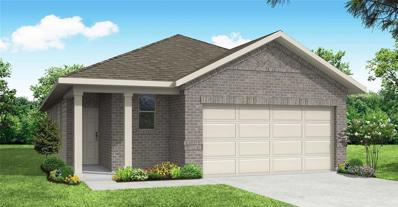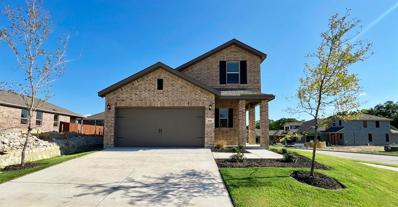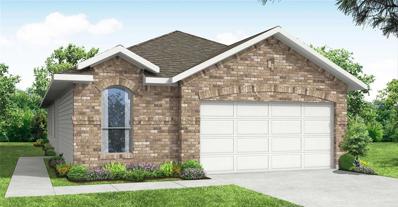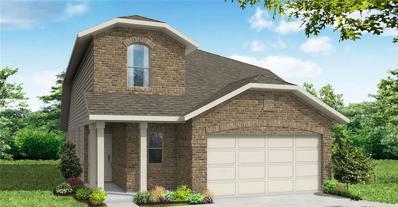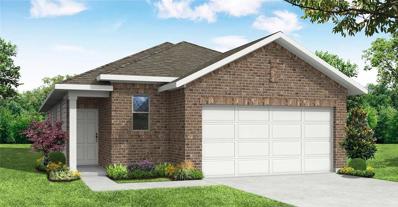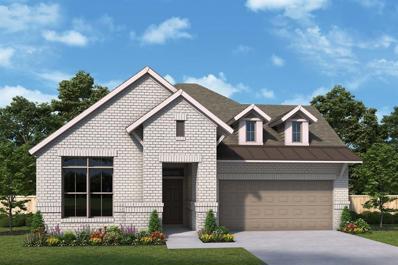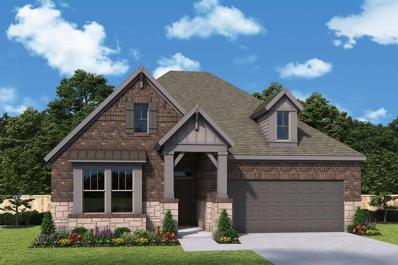Melissa TX Homes for Sale
- Type:
- Manufactured Home
- Sq.Ft.:
- 912
- Status:
- Active
- Beds:
- 2
- Lot size:
- 0.24 Acres
- Year built:
- 1997
- Baths:
- 2.00
- MLS#:
- 20761844
- Subdivision:
- D E W Babb Survey
ADDITIONAL INFORMATION
Here is a great home for a first time homeowner or investor! The tenant just recently moved out, and the house could use some TLC but is currently livable. This property is in the highly sought after Melissa ISD school district. With the continued growth in Collin county this would make a solid long term investment.
- Type:
- Single Family
- Sq.Ft.:
- 3,192
- Status:
- Active
- Beds:
- 4
- Lot size:
- 0.18 Acres
- Year built:
- 2021
- Baths:
- 3.00
- MLS#:
- 20759101
- Subdivision:
- Legacy Ranch Ph 1
ADDITIONAL INFORMATION
STILL ACCEPTING SHOWINGS AND BAKCUP OFFERS - Welcome to the beautiful Legacy Ranch Community! This original Bloomfield Magnolia home greets you with a spacious, thoughtfully designed open floor plan.From the foyer, to your left is a versatile study ideal for a guest room or home office while to your right, you'll step into a cozy parlor, perfect for family gatherings or catching up with guests in a welcoming space. The layout flows seamlessly into the heart of the home, where youâll find an updated kitchen featuring quartz countertops, a large island, and a sleek backsplash, along with a spacious pantry. Ideal for those who love to host, the kitchen also offers a cozy breakfast nook with views of the elegant living area. With high ceilings, tall windows, and a warm fireplace, perfect for creating lasting memories with family. All four bedrooms are generously sized, with the primary suite conveniently located on the main floor. The suite features separate his and hers vanities, a private ensuite bath with a luxurious glass-enclosed shower, and spacious walk-in closets. Upstairs, youâll discover three additional bedrooms and a spacious game or media room with access to a private balcony, offering scenic views of the gorgeous community. The spacious backyard offers ample space and a wood fence for added privacy, perfect for relaxing or hosting outdoor gatherings. After a long day, come home to a peaceful neighborhood with plenty of amenities for the family. Just steps from the park, playground, and splash pad, this home effortlessly combines comfort, style, and convenience. Donât miss the chance to explore all the possibilities this home has to OFFER!
- Type:
- Single Family
- Sq.Ft.:
- 2,225
- Status:
- Active
- Beds:
- 4
- Lot size:
- 0.17 Acres
- Year built:
- 2023
- Baths:
- 2.00
- MLS#:
- 20758162
- Subdivision:
- Creek Crossing Ph Three
ADDITIONAL INFORMATION
Only a year old, this custom Altura built home is centrally located and backs to a large green space. Flooded with natural light this one story 4 bedroom, 2 bath, 2 car garage, open floor plan is perfect for everyone Ample room to entertain, plenty of spaces for a home office, music room, additional media or library across from the dining room. The breakfast area is adjacent to the well appointed kitchen with beautiful white cabinetry, stainless range and microwave and large walk in pantry. Steps from the utility room and two car garage makes ease of unloading and restocking easy. Large primary suite is separate from the additional bedrooms offering privacy. The luxurious primary bath has a large soaking tub, a spacious walk-in closet and split vanity sinks surrounded by a large mirror. The ample backyard is waiting for your personal touch in landscaping or outdoor entertainment areas of your choice. Centrally located in Melissa near the new Kroger, minutes from Buccee's, much anticipated HEB and many new restaurants right around the corner. Several parks, walking trails, catch and release fishing pond and park surround this lovely community.
- Type:
- Single Family
- Sq.Ft.:
- 2,609
- Status:
- Active
- Beds:
- 5
- Lot size:
- 0.1 Acres
- Year built:
- 2024
- Baths:
- 3.00
- MLS#:
- 20760391
- Subdivision:
- Meadow Park
ADDITIONAL INFORMATION
MLS# 20760391 - Built by Starlight Homes - Ready Now! ~ This spacious home includes modern finishes from top to bottom, including stainless steel appliances, granite countertops and open living spaces. This two-story home has a bonus loft and walk-in closets, so thereâs plenty of extra space. With five bedrooms, this floor plan can fit your unique needs, to having your own home office. Host cookouts in your very own private backyard or cook family meals in an open kitchen thatâs also perfect for entertaining.
- Type:
- Single Family
- Sq.Ft.:
- 2,266
- Status:
- Active
- Beds:
- 4
- Lot size:
- 0.16 Acres
- Year built:
- 2015
- Baths:
- 2.00
- MLS#:
- 20759782
- Subdivision:
- North Creek Ii Ph 4
ADDITIONAL INFORMATION
Very well maintained 1-story Impression Home with open concept on 65' lot. Updated kitchen with granite countertops and SS appliances, a gorgeous island and space where the whole family can gather! 4th bedroom can be used as a study, bedroom or a flex space! Backyard oasis boasts of an extended patio. House is plumbed for a water purification system. No carpet. Neighborhood offers pool, parks, playgrounds and fitness. Elementary school in community, Melissa ISD has top rated schools! Conveniently located near Hwy 121 and 75! A great investment opportunity as well, current tenants' lease end Dec 30th, 2024.
$374,900
1106 Ellis Road Melissa, TX 75454
Open House:
Saturday, 12/7 2:00-4:00PM
- Type:
- Single Family
- Sq.Ft.:
- 1,873
- Status:
- Active
- Beds:
- 3
- Lot size:
- 0.12 Acres
- Year built:
- 2011
- Baths:
- 2.00
- MLS#:
- 20753830
- Subdivision:
- Villages Of Melissa Ph 1
ADDITIONAL INFORMATION
Welcome to this charming 3-bedroom, 2-bath home in the heart of Melissa! This beautifully maintained property offers a spacious, open-concept layout perfect for modern living. The inviting living room features plenty of natural light, flowing seamlessly into the kitchen, which is equipped with stainless steel microwave & black stove & dishwasher, ample counter space, and a breakfast barâperfect for casual dining. The primary bedroom is a true retreat with an en-suite bath, including a nice walk-in closet, dual sinks, tub & separate shower. Two additional bedrooms provide plenty of space for family, guests, or a home office. Step outside to a generous backyard with trampoline for the family & dog house, ideal for entertaining or enjoying quiet evenings. Located in a peaceful neighborhood, close to schools, parks, and easy access to major highways. Donât miss this opportunity to make this house your home! Bring us an offer we can't refuse before it's gone. This home also qualifies for down payment assistance and closing cost if needed, ask me how.
- Type:
- Single Family
- Sq.Ft.:
- 2,063
- Status:
- Active
- Beds:
- 4
- Lot size:
- 0.18 Acres
- Year built:
- 2023
- Baths:
- 2.00
- MLS#:
- 20758247
- Subdivision:
- Meadow Run
ADDITIONAL INFORMATION
MLS# 20758247 - Built by Ashton Woods Homes - Ready Now! ~ Beautiful new home less than 10 miles from McKinney, minutes from SH-121 and within the amenity-rich, master planned community of Meadow Run in Melissa. This charming 1-story home is showcases our Roosevelt collection, boasting upgraded features including solid surface Quartz countertops, 42-inch shaker style cabinets, and luxurious vinyl plank flooring throughout. This expansive layout embraces an inviting open concept, complimented by four generously sized bedrooms each equipped with it's own walk-in closet. Effortlessly entertain in the spacious family room graced by a cozy fireplace, or retreat to enjoying your backyard views from a sizable covered patio..
- Type:
- Single Family
- Sq.Ft.:
- 2,492
- Status:
- Active
- Beds:
- 4
- Lot size:
- 0.18 Acres
- Year built:
- 2023
- Baths:
- 3.00
- MLS#:
- 20758231
- Subdivision:
- Meadow Run
ADDITIONAL INFORMATION
MLS# 20758231 - Built by Ashton Woods Homes - Ready Now! ~ Beautiful new home less than 10 miles from McKinney, minutes to I-75, SRT-121, and within the amenity-rich, community of Meadow Run in Melissa ISD. This 1-story home features upgrades throughout including upgraded flooring, the Premium Minimalist collection, and solid surface quartz kitchen countertops. Off the elongated foyer are three secondary bedrooms complete with walk-in closets, and a spacious flex room that could be used as a game room or home office space! At the heart of the home, the kitchen-dining-family room has a gorgeous mosaic ceramic tile gas fireplace. The upgraded kitchen offers an eat-in bar top island,42-inch shaker cabinets, decorative pendant lighting, and a storage pantry. Enjoy your backyard on a nice day with views from a covered patio.
- Type:
- Single Family
- Sq.Ft.:
- 2,140
- Status:
- Active
- Beds:
- 3
- Lot size:
- 0.14 Acres
- Year built:
- 2024
- Baths:
- 3.00
- MLS#:
- 20757208
- Subdivision:
- Meadow Park
ADDITIONAL INFORMATION
MLS# 20757208 - Built by Ashton Woods Homes - Ready Now! ~ Beautiful new Ashton Woods home less than 10 miles from McKinney, and minutes from SH-121,. This 2-story home is designed with the luxe collection, luxury wood vinyl plank flooring decorate the open entertaining space. The premium kitchen features numerous upgrades including white solid surface quartz countertops, 42-inch shaker cabinets, a spacious walk-in pantry, ceramic backsplash tile, and decorative pendant lighting above the eat-in bar top island. Enjoy time outdoors on the backyard covered patio! The first-floor primary suite is perfectly placed at the back of the home and offers an undermount double sink vanity, sizeable walk-in closet, and a walk-in shower with ceramic tile. An open stair rail with metal spindles leads to the second-floor game room, two secondary bedrooms, and a full bath!
- Type:
- Single Family
- Sq.Ft.:
- 1,980
- Status:
- Active
- Beds:
- 4
- Lot size:
- 0.14 Acres
- Year built:
- 2024
- Baths:
- 2.00
- MLS#:
- 20757189
- Subdivision:
- Meadow Park
ADDITIONAL INFORMATION
MLS# 20757189 - Built by Ashton Woods Homes - Ready Now! ~ Beautiful new Ashton Woods home less than 10 miles from McKinney, minutes from SH-121 and 75. The front porch opens to an elongated foyer that leads to three secondary bedrooms and the utility room. At the heart of the home, the open kitchen-family-breakfast area is both upscale and cozy with vaulted ceilings, a covered patio, a spacious eat-in bar top island, and a built-in wall oven. Spending time outside is easy when you have a great backyard covered patio off the breakfast nook. This home is designed with our Timeless collection.
$469,000
3511 Cooke Lane Melissa, TX 75454
- Type:
- Single Family
- Sq.Ft.:
- 2,237
- Status:
- Active
- Beds:
- 4
- Lot size:
- 0.24 Acres
- Year built:
- 2018
- Baths:
- 2.00
- MLS#:
- 20755851
- Subdivision:
- Villages Of Melissa Ph 3
ADDITIONAL INFORMATION
Welcome to this classy 4-bedroom, 2-bathroom home in the conveniently located neighborhood of The Villages of Melissa. This stunning property has a large grassy backyard facing a tree line to add maximum privacy. With plenty of storage space with a newly built shed there is plenty of room to have a backyard oasis of your dreams. Walking into the home you are greeted with brand new flooring and upgraded wainscoting woodwork. With an open modern floorplan, it makes it possible to be a host. The gourmet kitchen, equipped with stainless steel appliances, granite countertops and a kitchen island that flows seamlessly into the spacious living area which has a beautiful fireplace. The master bedroom offers a serene retreat with large windows facing an open private backyard. Enjoy your beautiful bathroom with a large walk-in closet. There are three other bedrooms with the capability of making one an office, perfect for working at home! This home combines charming details and functionality, making it perfect for modern living. Make sure you check out the neighborhood pool, splashpad, and park. This home is a must-see!
$463,000
4007 Buckeye Bend Melissa, TX 75454
- Type:
- Single Family
- Sq.Ft.:
- 1,977
- Status:
- Active
- Beds:
- 3
- Lot size:
- 0.13 Acres
- Year built:
- 2022
- Baths:
- 2.00
- MLS#:
- 20755053
- Subdivision:
- Wolf Creek Farms Ph One
ADDITIONAL INFORMATION
Welcome to this beautiful modern home, built by Trophy Signature Homes in Wolf Creek Farms community in Melissa!! Single-story, 3 bedroom-2 bathroom, built in 2022 with 1977 sqft of living space with open floor plan. The open concept provides a perfect setting for entertaining!! Seamlessly layout connects the large island kitchen, dining area and living room with a recessed wall-mounted electric fireplace. The gourmet kitchen offers ss appliances, gas stove, stunning white cabinets & quartz counter tops. The spacious Primary Suite offers double vanities and a huge walk in closet. Easy commute to nearby freeways. Come and tour this property today!!
$419,000
2911 Chestnut Lane Melissa, TX 75454
- Type:
- Single Family
- Sq.Ft.:
- 1,915
- Status:
- Active
- Beds:
- 3
- Lot size:
- 0.14 Acres
- Year built:
- 2018
- Baths:
- 2.00
- MLS#:
- 20753793
- Subdivision:
- North Creek Estates Ph 5a
ADDITIONAL INFORMATION
Assumable 2.88% interest rate FHA Loan! Welcome to your dream home in the heart of Melissa! This beautifully maintained 3 bed, 2 bath home offers a perfect blend of comfort and style. As you step inside, you'll be greeted by an inviting open floor plan with abundant natural light that highlights the spacious living areas. The modern kitchen features sleek countertops, stainless steel appliances, and ample cabinetry, making it a chef's delight. The adjoining dining area is perfect for family gatherings or entertaining friends. Retreat to the serene primary suite, complete with a private en-suite bathroom and generous closet space. Additional bedrooms provide flexibility for family, guests, or a home office. Outside, the backyard oasis awaits, offering a tranquil space for relaxation or outdoor entertaining. The covered patio is ideal for morning coffee or evening barbecues. This community offers, trails, ponds, clubhouse, a pool, basketball court and so much more!
$384,900
3504 Brazos Street Melissa, TX 75454
- Type:
- Single Family
- Sq.Ft.:
- 1,873
- Status:
- Active
- Beds:
- 3
- Lot size:
- 0.12 Acres
- Year built:
- 2016
- Baths:
- 2.00
- MLS#:
- 20752187
- Subdivision:
- Villages Of Melissa Ph 2c
ADDITIONAL INFORMATION
Welcome home to this move in ready OPEN CONCEPT 3 bedroom 2 bath home with an OFFICE or STUDY that could also be used as an EXTRA BEDROOM. The eat in kitchen boasts a walk in pantry, breakfast bar, dining area and island with plenty of GRANITE counter tops and STORAGE. UPDATES INCLUDE: HVAC recently had maintenance and tune up with warranty, fresh neutral paint, cement backyard patio, luxury vinyl wood like flooring, less than year old dishwasher and microwave, water softener and water filtration systems. Conveniently located near great Melissa ISD schools, shopping, restaurants, and major roads for easy commuting and access.
- Type:
- Single Family
- Sq.Ft.:
- 2,109
- Status:
- Active
- Beds:
- 3
- Lot size:
- 0.14 Acres
- Year built:
- 2006
- Baths:
- 2.00
- MLS#:
- 20752485
- Subdivision:
- Liberty Ph 1
ADDITIONAL INFORMATION
This charming one-story home in a highly sought-after neighborhood within Melissa ISD boasts numerous updates, including remodeled bathrooms, new kitchen countertops, fresh paint, and new carpet throughout, light fixtures, all new appliances, landscaping, garage door springs and 2â blinds. This property offers access to fantastic amenities such as a fishing pond with a covered picnic area, scenic hiking and biking trails, and a basketball court. The excellent local schools feature a gifted & talented program at the elementary level, along with outstanding sports programs in middle and high school.
Open House:
Saturday, 11/23 1:00-4:00PM
- Type:
- Single Family
- Sq.Ft.:
- 2,885
- Status:
- Active
- Beds:
- 5
- Lot size:
- 0.14 Acres
- Year built:
- 2024
- Baths:
- 4.00
- MLS#:
- 20752795
- Subdivision:
- Willow Grove
ADDITIONAL INFORMATION
Welcome to the streamlined comforts and bold luxuries of The Brays floor plan by David Weekley Homes. Explore your interior design skills in the glamorous open-concept floor plan that includes soaring ceilings and a scenic backyard view. The glamorous kitchen features a sleek island, large pantry, and an abundance of cabinets and countertops. Design your ultimate home office or an innovative specialty room in the captivating front study. Your Ownerâs Retreat provides a personal sanctuary bedroom, contemporary bathroom, and an extended walk-in closet. Gather together for family movie nights and create cherished memories in the cheerful upstairs retreat. Each spare bedroom presents walk-in closets and the living space for unique personalities to shine. Distinguished features include a downstairs powder room, central laundry room, and extra storage space in the 2-car garage. Let us Start Building your expertly-crafted new home in Willow Grove while you plan your house-warming party.
- Type:
- Single Family
- Sq.Ft.:
- 3,192
- Status:
- Active
- Beds:
- 4
- Lot size:
- 0.25 Acres
- Year built:
- 2018
- Baths:
- 4.00
- MLS#:
- 20752067
- Subdivision:
- Brookside Ph 1
ADDITIONAL INFORMATION
This 4 bed, 3.5 bath Bloomfield Home features an open floor plan on an oversized lot; Beautiful brick and stone elevation; Deluxe kitchen with stainless steel appliances, granite counters, custom cabinets and island; Master Suite with walk-in closet, dual vanities, garden tub and separate shower; Study AND Dining Room; Game Room upstairs; Stunning stack stone to ceiling Fireplace; 3 car garage with cedar doors; Huge backyard with room for a pool and still room for kids to play.
- Type:
- Single Family
- Sq.Ft.:
- 2,327
- Status:
- Active
- Beds:
- 3
- Lot size:
- 0.11 Acres
- Year built:
- 2024
- Baths:
- 3.00
- MLS#:
- 20748856
- Subdivision:
- Bryant Farms
ADDITIONAL INFORMATION
MLS# 20748856 - Built by Impression Homes - Ready Now! ~ The Willow is a great two-story plan with a large covered front porch. You will have a large flex space with a walk-in closet and a powder room off of the family room. The California kitchen is open to the dining nook and has a nice walk-in pantry. The private ownerâs suite has dual vanity sinks, walk-in closet, large linen closet, and walk-in shower. All secondary bedrooms are upstairs with a bathroom and spacious game room. This home also offers extra storage space throughout.
- Type:
- Single Family
- Sq.Ft.:
- 1,498
- Status:
- Active
- Beds:
- 3
- Lot size:
- 0.11 Acres
- Year built:
- 2024
- Baths:
- 2.00
- MLS#:
- 20748854
- Subdivision:
- Bryant Farms
ADDITIONAL INFORMATION
MLS# 20748854 - Built by Impression Homes - Ready Now! ~ The Cottonwood is a great one-story plan! This home features a coat closet in the entryway and opens to the open-concept family room, dining room, and California kitchen with an island and walk-in pantry. The large ownerâs suite features a dual vanity sink, walk-in shower, linen closet, and walk-in closet. This home has two secondary bedrooms and a second full bathroom with a linen closet. Enjoy summer BBQs on the covered patio!
$411,298
3105 Bedstraw Lane Melissa, TX 75454
- Type:
- Single Family
- Sq.Ft.:
- 2,327
- Status:
- Active
- Beds:
- 3
- Lot size:
- 0.11 Acres
- Year built:
- 2024
- Baths:
- 3.00
- MLS#:
- 20748826
- Subdivision:
- Bryant Farms
ADDITIONAL INFORMATION
MLS# 20748826 - Built by Impression Homes - Ready Now! ~ The Willow is a great two-story plan with a large covered front porch. You will have a large flex space with a walk-in closet and a powder room off of the family room. The California kitchen is open to the dining nook and has a nice walk-in pantry. The private ownerâs suite has dual vanity sinks, walk-in closet, large linen closet, and walk-in shower. All secondary bedrooms are upstairs with a bathroom and spacious game room. This home also offers extra storage space throughout.
$354,648
3205 Bedstraw Lane Melissa, TX 75454
- Type:
- Single Family
- Sq.Ft.:
- 1,593
- Status:
- Active
- Beds:
- 3
- Lot size:
- 0.11 Acres
- Year built:
- 2024
- Baths:
- 2.00
- MLS#:
- 20748605
- Subdivision:
- Bryant Farms
ADDITIONAL INFORMATION
MLS# 20748605 - Built by Impression Homes - Ready Now! ~ The Hickory is a great one-story plan with a side entry and open-concept living area that is perfect for entertaining! The kitchen has an island and overlooks the large family room. The dining nook is spacious and walks out to your covered patio. The private ownerâs suite has a spacious bathroom with a dual vanity sink, walk-in shower, linen closet, and walk-in closet. This plan has two secondary bedrooms and a second full bathroom as well as a nice utility room. You will have garage access through your mudroom!
$410,634
3207 Bedstraw Lane Melissa, TX 75454
- Type:
- Single Family
- Sq.Ft.:
- 2,327
- Status:
- Active
- Beds:
- 3
- Lot size:
- 0.11 Acres
- Year built:
- 2024
- Baths:
- 3.00
- MLS#:
- 20748594
- Subdivision:
- Bryant Farms
ADDITIONAL INFORMATION
MLS# 20748594 - Built by Impression Homes - Ready Now! ~ The Willow is a great two-story plan with a large covered front porch. You will have a large flex space with a walk-in closet and a powder room off of the family room. The California kitchen is open to the dining nook and has a nice walk-in pantry. The private ownerâs suite has dual vanity sinks, walk-in closet, large linen closet, and walk-in shower. All secondary bedrooms are upstairs with a bathroom and spacious game room. This home also offers extra storage space throughout.
$343,328
3211 Bedstraw Lane Melissa, TX 75454
- Type:
- Single Family
- Sq.Ft.:
- 1,605
- Status:
- Active
- Beds:
- 3
- Lot size:
- 0.11 Acres
- Year built:
- 2024
- Baths:
- 2.00
- MLS#:
- 20748589
- Subdivision:
- Bryant Farms
ADDITIONAL INFORMATION
MLS# 20748589 - Built by Impression Homes - Ready Now! ~ The Cottonwood is a great one-story plan! This home features a coat closet in the entryway and opens to the open-concept family room, dining room, and California kitchen with an island and walk-in pantry. The large ownerâs suite features a dual vanity sink, walk-in shower, linen closet, and walk-in closet. This home has two secondary bedrooms and a second full bathroom with a linen closet. Enjoy summer BBQs on the covered patio!
- Type:
- Single Family
- Sq.Ft.:
- 2,599
- Status:
- Active
- Beds:
- 4
- Lot size:
- 0.14 Acres
- Year built:
- 2024
- Baths:
- 3.00
- MLS#:
- 20748477
- Subdivision:
- Willow Grove
ADDITIONAL INFORMATION
Enjoy the inspired and distinguished lifestyle advantages of The Raddington by David Weekley floor plan. Birthday cakes, pristine dinners, and shared memories of holiday meal prep all begin in the masterpiece kitchen. Your open floor plan offers an impeccable space to play host to picture-perfect memories and brilliant social gatherings. The covered patio provides endless outdoor relaxation potential. Treat yourself to the everyday comfort of your refined Ownerâs Retreat, featuring an en suite bathroom and a sizable walk-in closet. The open study presents a versatile interior design opportunity. A guest suite and two spare bedrooms ensure that every member of your family will have a beautiful place to make their own. Start Creating Your Dream Home with this sophisticated and serene new home plan for the Melissa, Texas, community of Willow Grove.
Open House:
Saturday, 11/23 1:00-4:00PM
- Type:
- Single Family
- Sq.Ft.:
- 2,433
- Status:
- Active
- Beds:
- 4
- Lot size:
- 0.14 Acres
- Year built:
- 2024
- Baths:
- 3.00
- MLS#:
- 20748464
- Subdivision:
- Willow Grove
ADDITIONAL INFORMATION
The Pemshore floor plan by David Weekley Homes is designed to improve your everyday lifestyle while providing a glamorous atmosphere for social gatherings and special occasions. Begin and end each day in your sensational Ownerâs Retreat, which includes a modern en suite bathroom and walk in closet. The cheerful study presents a versatile opportunity to create your ideal home office, fun and games parlor, or reading lounge. Each guest suite and spare bedroom offers a wonderful place for growing minds to thrive. Explore new vistas of culinary delight in the streamlined kitchen, featuring a corner pantry and a presentation island. Your open floor plan provides a beautiful expanse for you to fill with decorative flair and lifelong memories. Get the most out of each day with the EnergySaver⢠innovations built into every detail of this remarkable new home in the Dallas Ft. Worth-area community of Willow Grove.

The data relating to real estate for sale on this web site comes in part from the Broker Reciprocity Program of the NTREIS Multiple Listing Service. Real estate listings held by brokerage firms other than this broker are marked with the Broker Reciprocity logo and detailed information about them includes the name of the listing brokers. ©2024 North Texas Real Estate Information Systems
Melissa Real Estate
The median home value in Melissa, TX is $442,400. This is lower than the county median home value of $488,500. The national median home value is $338,100. The average price of homes sold in Melissa, TX is $442,400. Approximately 86.12% of Melissa homes are owned, compared to 11.35% rented, while 2.53% are vacant. Melissa real estate listings include condos, townhomes, and single family homes for sale. Commercial properties are also available. If you see a property you’re interested in, contact a Melissa real estate agent to arrange a tour today!
Melissa, Texas 75454 has a population of 13,671. Melissa 75454 is more family-centric than the surrounding county with 51.29% of the households containing married families with children. The county average for households married with children is 44.37%.
The median household income in Melissa, Texas 75454 is $127,391. The median household income for the surrounding county is $104,327 compared to the national median of $69,021. The median age of people living in Melissa 75454 is 36.5 years.
Melissa Weather
The average high temperature in July is 93.3 degrees, with an average low temperature in January of 32 degrees. The average rainfall is approximately 41.5 inches per year, with 1.2 inches of snow per year.
