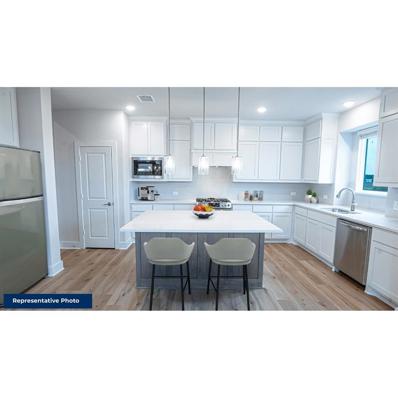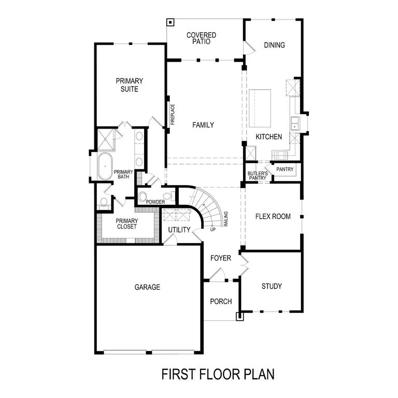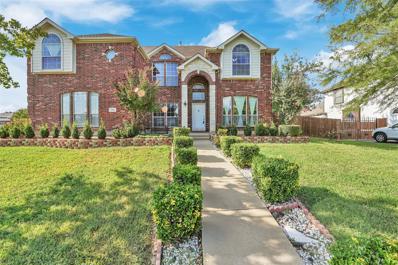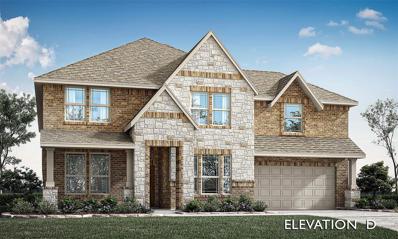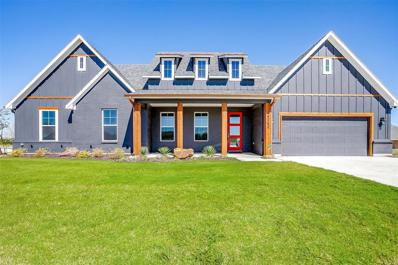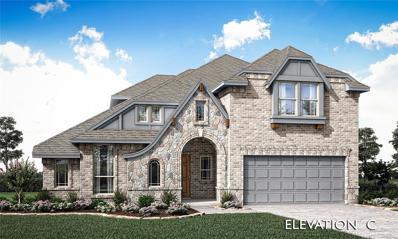Mansfield TX Homes for Sale
- Type:
- Single Family
- Sq.Ft.:
- 2,555
- Status:
- Active
- Beds:
- 4
- Lot size:
- 0.2 Acres
- Year built:
- 2024
- Baths:
- 3.00
- MLS#:
- 20734919
- Subdivision:
- Birdsong
ADDITIONAL INFORMATION
MLS# 20734919 - Built by First Texas Homes - Ready Now! ~ The layout offers 3 bedrooms, 3 bathrooms, a family room, dining room, and a spacious gourmet kitchen.. The primary bath features a double vanity and a large walk-in closet. Additional highlights comprise extensive trim work, custom architectural details, tile floors in wet areas, a security system, and numerous other amenities!
- Type:
- Single Family
- Sq.Ft.:
- 3,102
- Status:
- Active
- Beds:
- 4
- Lot size:
- 0.2 Acres
- Year built:
- 2023
- Baths:
- 4.00
- MLS#:
- 20734906
- Subdivision:
- Birdsong
ADDITIONAL INFORMATION
MLS# 20734906 - Built by First Texas Homes - Ready Now! ~ Buyer Incentive!. - Up To $20K Closing Cost Assistance for Qualified Buyers on select inventory! See Sales Counselor for Details! Spacious 3,110 sq ft, 2-story, 4 bedroom, 3.5 bath home. Exterior features include beautiful brick at front of home. Interior features include stylish California kitchen, oversized island and butler's pantry. The large walk-in pantry boasts plenty of storage for all your goodies. Large primary bedroom, walk-in closet and spacious primary bath on first floor. 3 secondary bedrooms and 2 full baths on second level w- Fabulous media room. Great loft area separating bedrooms!!
- Type:
- Single Family
- Sq.Ft.:
- 2,184
- Status:
- Active
- Beds:
- 4
- Lot size:
- 0.2 Acres
- Year built:
- 2022
- Baths:
- 3.00
- MLS#:
- 20734899
- Subdivision:
- Birdsong
ADDITIONAL INFORMATION
MLS# 20734899 - Built by First Texas Homes - Ready Now! ~ Buyer Incentive! - Up To $20K Closing Cost Assistance for Qualified Buyers on select inventory! See Sales Counselor for Details! Community amenities feature a swimming pool and clubhouse. Gorgeous brick-stone front elevation. Enter into 12' ceilings. California island with a wealth of cabinet storage throughout the kitchen. MUST SEE! This is a beautiful 4 bedroom 3 Bathroom home sitting at 2,184 square feet. Open Kitchen to Family Room! Oversized bedrooms! Gourmet Kitchen and Primary Suite!!!
- Type:
- Single Family
- Sq.Ft.:
- 2,184
- Status:
- Active
- Beds:
- 4
- Lot size:
- 0.2 Acres
- Year built:
- 2022
- Baths:
- 3.00
- MLS#:
- 20734892
- Subdivision:
- Birdsong
ADDITIONAL INFORMATION
MLS# 20734892 - Built by First Texas Homes - Ready Now! ~ Buyer Incentive! - Up To $20K Closing Cost Assistance for Qualified Buyers on select inventory! See Sales Counselor for Details! Community amenities feature a swimming pool and clubhouse. Gorgeous brick-stone front elevation. Enter into 12' ceilings. California island with a wealth of cabinet storage throughout the kitchen. MUST SEE! This is a beautiful 4 bedroom 3 Bathroom home sitting at 2,184 square feet. Open Kitchen to Family Room! Oversized bedrooms! Gourmet Kitchen and Primary Suite!!
- Type:
- Single Family
- Sq.Ft.:
- 3,035
- Status:
- Active
- Beds:
- 4
- Lot size:
- 0.19 Acres
- Year built:
- 2003
- Baths:
- 3.00
- MLS#:
- 20732380
- Subdivision:
- Villages At Spring Lake The
ADDITIONAL INFORMATION
This STUNNING one-story, 4-bedroom, 3-bathroom home is perfectly situated in a QUIET cul-de-sac in the HEART of Mansfield. It is in close to the desirable MANSFIELD NATIONAL GOLF COURSE and in close proximity to JOE POOL LAKE. Featuring a WELL-DESIGNED LAYOUT and FRESH LANDSCAPING, the home offers a WELCOMING AND STYLISH ATMOSPHERE inside and out. The SPACIOUS floor plan includes a FORMAL DINING room for special occasions and an EAT IN kitchen, perfect for everyday meals. The modern kitchen boasts GRANITE COUNTERTOPS and abundant storage, making it both FUNCTIONAL AND ATTRACTIVE. TWO LIVING AREAS provide plenty of space for RELAXATION OR ENTERTAINMENT, with one easily convertible to a GAME ROOM. Located in a PEACEFUL NEIGHBORHOOD with highly-rated schools and FRIENDLY NEIGHBORS, this home offers a blend of COMFORT, CONVIENCE, and COMMUNITY. Whether you're hosting GATHERINGS or ENJOYING THE TRANQUILITY OF THE GOLF COURSE SETTING, this home is a WONDERFUL FIND.
$599,990
407 Alicia Court Mansfield, TX 76063
- Type:
- Single Family
- Sq.Ft.:
- 3,001
- Status:
- Active
- Beds:
- 4
- Lot size:
- 0.23 Acres
- Year built:
- 2024
- Baths:
- 3.00
- MLS#:
- 20733754
- Subdivision:
- Legacy Estates
ADDITIONAL INFORMATION
Now Complete & Ready for Move-In! From our grand Presidential Series, this stunning One-Story home is our striking Lincoln floor plan with Open Floor Plan for easy Living. Offering 4 Bedrooms, 3 Baths, and a 2-Car Garage, this brand new GFO Home features a Living Room with beautiful Soaring Cathedral Ceilings and accent ceiling beams with cozy center fireplace, a Private Study perfect for at-home work, a Gourmet Chef's Kitchen with Large Center Kitchen Island and attached Breakfast Room, and a luxurious Primary Bedroom with an oversized walk-in closet, upgraded Spa-Inspired Primary Bath with a large Walk-In Shower with tile to ceiling, designer free-standing tub. Enjoy a beautiful covered patio with soaring patio ceiling, beautiful wood accent beams and spacious backyard. Experience high-end living at its finest!
- Type:
- Single Family
- Sq.Ft.:
- 3,185
- Status:
- Active
- Beds:
- 5
- Lot size:
- 0.25 Acres
- Year built:
- 2023
- Baths:
- 4.00
- MLS#:
- 20733636
- Subdivision:
- Birdsong
ADDITIONAL INFORMATION
MLS# 20733636 - Built by Harwood Homes - Ready Now! ~ This 4 bedroom 3.5-bathroom plan includes a study and powder room, dual vanities in the primary bath, beautiful gourmet kitchen with the latest desired elements as well as a game and media room upstairs. Additional features include extensive trim work, custom architectural detail throughout, tile floors in all wet areas, security system and so much more!!!
- Type:
- Single Family
- Sq.Ft.:
- 3,881
- Status:
- Active
- Beds:
- 5
- Lot size:
- 0.25 Acres
- Year built:
- 2023
- Baths:
- 4.00
- MLS#:
- 20733598
- Subdivision:
- Birdsong
ADDITIONAL INFORMATION
MLS# 20733598 - Built by Harwood Homes - Ready Now! ~ This 5 bedroom 4 bathroom home comes with a 3 car garage, a study with beautiful double doors leading in, a powder room, as well as many customization options throughout. Enjoy dual vanities in the primary bath as well as a spacious game and media room upstairs!!
- Type:
- Single Family
- Sq.Ft.:
- 2,848
- Status:
- Active
- Beds:
- 3
- Lot size:
- 0.17 Acres
- Year built:
- 2019
- Baths:
- 3.00
- MLS#:
- 20731815
- Subdivision:
- Southpointe Ph 1a Sec 2
ADDITIONAL INFORMATION
Spectacular is not an overstatement. The moment you step inside this home you will notice the dramatic entry hall with architectural detail to delight. Perfect location and perfect floor plan in an outstanding school district. Single story home with a study AND a media room!! Not to mention the refreshing pool and gorgeous details throughout the home. Beautiful wood floors, shutters throughout, waterfall countertop, double ovens, stacked stone gas fireplace, and a half bath for guests. Large primary bedroom with spacious ensuite. Covered back patio overlooks the beautiful saltwater pool. Gas stub out for your future outdoor kitchen. Donât let the 2 garage doors fool you. This home has a 3 car tandem garage. Super spacious with 2 interior access doors for your convenience. Neighborhood offers beautiful green spaces, playgrounds, community pool and parks. Easy access to HWY 287 and 360! Convenience and beauty wrapped up in one! You don't want to miss this one!
- Type:
- Single Family
- Sq.Ft.:
- 3,963
- Status:
- Active
- Beds:
- 6
- Lot size:
- 0.27 Acres
- Year built:
- 2002
- Baths:
- 4.00
- MLS#:
- 20732809
- Subdivision:
- Antigua Iii Add
ADDITIONAL INFORMATION
Introducing a remarkable home that embodies both space and elegance. This residence comprises 6 bedrooms and 4 baths, strategically located on a generously sized, landscaped corner lot. Each room and closet offer exceptional spaciousness. The backyard is meticulously designed to include an in-ground pool with an attached spa, a variety of fruit trees. For those in pursuit of ample living space, this property stands as an exemplary choice.
- Type:
- Single Family
- Sq.Ft.:
- 2,535
- Status:
- Active
- Beds:
- 4
- Lot size:
- 0.17 Acres
- Year built:
- 2024
- Baths:
- 3.00
- MLS#:
- 20732816
- Subdivision:
- View At The Reserve
ADDITIONAL INFORMATION
MLS# 20732816 - Built by Tri Pointe Homes - Ready Now! ~ Homesite 0809 - Ivy Floorplan Need more space? The downstairs flex and upstairs game room in this home provide plenty of space to play and relax. What youâ??ll love about this plan: Open-Concept Floor Plan HomeSmart® Features Tall Ceilings Flex Room Gameroom Primary Suite Upstairs
$725,279
1210 Olive Drive Mansfield, TX 76063
- Type:
- Single Family
- Sq.Ft.:
- 3,748
- Status:
- Active
- Beds:
- 5
- Lot size:
- 0.36 Acres
- Year built:
- 2024
- Baths:
- 4.00
- MLS#:
- 20732787
- Subdivision:
- The Oaks Preserve
ADDITIONAL INFORMATION
Now Complete & Ready for Move In!!! Beautiful Brand-New Two-Story Home. Offering 5 bedrooms, 4 bathrooms, and a 3-Car Garage. Enjoy an Open Floor Plan, Grand Staircase, Soaring Double Height Vaulted Ceilings in the Living Room with Sleek Ribbon Fireplace, Extra Windows for Plenty of Light and leading out to a Large Covered Patio for Outdoor Lounging and Relaxing & Huge Backyard! Cook in a Gourmet Chef's Kitchen with Large Beautiful Center Island, Stainless Steel Appliances, Gas Cook Top, Huge Pantry, and tons of Cabinet Storage with Floor to Ceiling Kitchen Cabinetry. Enjoy a Bonus Flex Room, Upstairs Game Room, and Luxurious Primary Bedroom Suite with Oversized Walk-In Closet, Upgraded Spa-Inspired Bathroom with Huge Shower with bench seat, Lux Free Standing Tub, and beautiful Luxury Modern Glass Shower Windows. Don't Miss Out on this Amazing Home!
$564,990
2909 Long Trail Mansfield, TX 76063
- Type:
- Single Family
- Sq.Ft.:
- 2,328
- Status:
- Active
- Beds:
- 4
- Lot size:
- 0.14 Acres
- Year built:
- 2024
- Baths:
- 3.00
- MLS#:
- 20731649
- Subdivision:
- South Pointe
ADDITIONAL INFORMATION
Convenience and luxury inspire every lifestyle refinement of The Bayliss floor plan by David Weekley Homes. A tasteful kitchen rests at the heart of this home, balancing impressive features with effortless style, all while maintaining an open design that flows throughout the main level. Your open floor plan presents a sunlit space ready to fulfill your lifestyle and décor dreams. Conversations with loved ones and quiet evenings to yourself are equally serene in the shade of your covered porch. Escape to the comfort of your Ownerâ??s Retreat, which includes a pamper-ready bathroom and a walk-in closet. Each secondary bedroom provides a uniquely appealing place to thrive and personalize. The versatile study await your personal design touch. Our LifeDesign? principles make every day a joy in this spectacular new home plan
$728,111
2303 Prosper Way Mansfield, TX 76063
- Type:
- Single Family
- Sq.Ft.:
- 3,774
- Status:
- Active
- Beds:
- 5
- Lot size:
- 0.21 Acres
- Year built:
- 2024
- Baths:
- 5.00
- MLS#:
- 20731548
- Subdivision:
- Rockwood
ADDITIONAL INFORMATION
NEW! NEVER LIVED IN. December 2024 Move In! Bloomfield's Bellflower II is stunning 2-story home that immediately captivates w its sophisticated brick & stone exterior, welcoming you through elegant 8' 6 Lite front door. Inside, every detail exudes quality, from rich hardwood floors & soaring vaulted ceilings to expansive Family Room featuring breathtaking stacked Stone-to-Ceiling Fireplace w box mantel. Heart of home is gourmet island kitchen, blending beauty & function w professional series appliances, marble mosaic full backsplash, Shaker-style Pure White cabinetry, & dual-tone grey island cabinets. Huge walk-in pantry, complete w motion sensor switch, offers both convenience & style, while under-cabinet lighting adds warm ambiance. Luxurious Primary Suite offers dream layout, w thoughtful extras like glass doors at Study, blinds, gutters, & uplights further elevating home. Upstairs, versatile Game Room awaits, creating endless possibilities for family enjoyment. Visit Rockwood!
$708,808
2307 Knapp Trail Mansfield, TX 76063
- Type:
- Single Family
- Sq.Ft.:
- 2,783
- Status:
- Active
- Beds:
- 3
- Lot size:
- 0.28 Acres
- Year built:
- 2024
- Baths:
- 3.00
- MLS#:
- 20731275
- Subdivision:
- Rockwood
ADDITIONAL INFORMATION
NEW! NEVER LIVED IN. December 2024 Move In! Introducing Primrose, top Bloomfield design, that offers soaring ceilings, expansive windows, upgraded brick, cedar accents, & 3-car side-entry garage w deep 3rd bay for extra storage or workshop. Inside, open-concept living space shines w wood floors in common areas, study, & Bed 1, 17â Stone-to-Ceiling Fireplace, & Shaker-style Pure White cabinets in gourmet island kitchen. Kitchen boasts professional-grade appliances, including double ovens, 5-burner cooktop, apron sink, & large corner pantry w motion sensor switch. Enhanced for both style & function, home includes under-cabinet lighting, 3x12 picket tile backsplash, & French glass doors on study. Outdoors, oversized quarter-acre homesite allows for future pool, while extended covered patio, gutters, & uplights provide added comfort & charm. 8' Republic front door & stained wood garage doors complete this meticulously crafted home, designed for both beauty & practicality. Visit Rockwood!
- Type:
- Single Family
- Sq.Ft.:
- 2,581
- Status:
- Active
- Beds:
- 4
- Lot size:
- 1.03 Acres
- Year built:
- 2024
- Baths:
- 2.00
- MLS#:
- 20728431
- Subdivision:
- EagleâS Estates
ADDITIONAL INFORMATION
Elmwood Custom Homes pulled out all the stops on this gorgeous home. The Aubrey floorplan features an oversized great room that welcomes you home with an incredible wall of windows that offer a serene view of your backyard. Kitchen includes a large island with beautiful granite countertops, custom cabinets, and stainless steel appliances. So many beautiful custom features thoughout!! Estimated completion - December 2024.
- Type:
- Single Family
- Sq.Ft.:
- 1,383
- Status:
- Active
- Beds:
- 3
- Lot size:
- 0.18 Acres
- Year built:
- 1977
- Baths:
- 2.00
- MLS#:
- 20730997
- Subdivision:
- Hillcrest Add
ADDITIONAL INFORMATION
**OFFERING $3,000 Seller paying towards buyer's closing cost**Buyer can use this towards closing costs, or buy down lender points, etc. This is the BEST priced home being sold in the neighborhood. Charming 3-Bedroom Home in Mansfield, TX Welcome to 1006 Fort Worth St, Mansfield, Texas 76063! This lovely 3-bedroom, 2-bathroom home offers a perfect mix of modern comfort. Updated Kitchen, new: granite countertop, flooring, roofing shignles, and paint. NEW STOVE, NEW DISHWASHER, it has double pane windows making it more energy efficient. It also has new blown attic insulation, which also makes the house more energy efficient. All of these upgrades will save YOU money in the longrun. You will not have to worry about the roof for years to come. Property Features: 3 Bedrooms: The home features three comfortable bedrooms, each offering a peaceful retreat for relaxation and rest. 2 Full Bathrooms: Two updated bathrooms Bright Living Room: The spacious living room is filled with natural light, offering a welcoming space for family time and entertaining guests. Updated Kitchen: The kitchen boasts stainless steel appliances, ample counter space, and beautiful cabinetry, making it ideal for cooking and meal prep. Large Backyard Attached Garage: A two car attached garage offers convenient parking and additional storage. Donât miss your chanceâschedule a tour today!
- Type:
- Single Family
- Sq.Ft.:
- 1,228
- Status:
- Active
- Beds:
- 3
- Lot size:
- 0.17 Acres
- Year built:
- 1983
- Baths:
- 2.00
- MLS#:
- 20718244
- Subdivision:
- Hillcrest West Addition
ADDITIONAL INFORMATION
Welcome to 502 Crestview Drive, a charming home that's been beautifully updated to offer comfortable living and modern style. Step inside to discover a recently renovated kitchen that features stunning granite counters, stainless steel appliances, and freshly painted cabinets. The home also showcases beautiful vinyl plank flooring throughout, creating a seamless and stylish look. Outside, the property offers a fenced backyard, perfect for enjoying outdoor activities and gatherings. Conveniently located in Mansfield, with restaurants and retail nearby.
- Type:
- Single Family
- Sq.Ft.:
- 3,313
- Status:
- Active
- Beds:
- 4
- Lot size:
- 0.39 Acres
- Year built:
- 2003
- Baths:
- 4.00
- MLS#:
- 20726189
- Subdivision:
- Twin Creeks Add
ADDITIONAL INFORMATION
Discover luxury and comfort at 1041 Chesapeake, a stunning 4-bedroom, 3.5-bath home with park views on a large corner lot. The first floor features rich wood flooring in the dining room, study, hallway, living room, and master bedroom. The gourmet kitchen with granite countertops, stainless steel appliances, a large island, and abundant custom cabinetry. Enjoy a thoughtfully designed layout with a master suite, two additional bedrooms, a shared bath, a family room, a study, and a formal dining room on the first floor. Upstairs offers a second living room, an additional bedroom, a nook perfect for a home gym, and a full bath. It's a great setup for multi-generational living. Step outside to your covered flagstone patio and hot tub overlooking the green belt and community park with mature trees and twin creeks. This home blends elegance and modern living, offering a serene retreat in a beautiful setting. 3 car garage, 2019 windows were replaced, and 2024 a new HVAC was installed.
- Type:
- Single Family
- Sq.Ft.:
- 3,748
- Status:
- Active
- Beds:
- 5
- Lot size:
- 0.26 Acres
- Year built:
- 2003
- Baths:
- 4.00
- MLS#:
- 20728266
- Subdivision:
- Antigua Iv Add
ADDITIONAL INFORMATION
Plenty of beautiful living space and great Mansfield schools, too. Electric bills - available for review - are averaging $65.38. Energy savings generated by: 2-year-old $70,000 solar panel system that conveys, free and clear, at no extra cost; PLUS radiant barrier, 2023; 16 SEER (and 2019 22 SEER) AC units; solar screens (currently stored in garage for showings). Huge centrally located family room featuring gas log fireplace adjoins island kitchen with breakfast bar. Gorgeous downstairs primary bedroom with en suite bathroom. Four secondary bedrooms are upstairs, divided into pairs, separated by a large central living area. Front 9x14 study with walk-in closet. Stacked formal living and dining. New counters in kitchen and all bathrooms are HI-MACS® material, easy to clean, hygienic and stain-resistant. New carpet. Elsewhere, laminate, ceramic tile. Upstairs bathroom floors offer luxury vinyl plank. WiFi-enabled garage door, sprinkler system, thermostats.
- Type:
- Single Family
- Sq.Ft.:
- 3,307
- Status:
- Active
- Beds:
- 4
- Lot size:
- 0.17 Acres
- Year built:
- 2024
- Baths:
- 5.00
- MLS#:
- 20727742
- Subdivision:
- M3 Ranch
ADDITIONAL INFORMATION
Beautiful 2-story brick home with 3,307sf! 4 bedrooms, 4.5 baths, study, dining area, media room and spacious primary bedroom en suite with oversized closet. Open floor plan with large windows, soaring ceilings, and loads of natural light! Kitchen is designed for entertaining and features custom soft-close cabinets, a charming farm sink, and SS appliances including double oven, five burner cook top, and commercial grade vent hood. Upgrades are too many to list. Lot size is 7,500 sf and backs up to future greenbelt. 3-car garage plus storage and large covered patio completes this beautiful 2-story home!
$679,126
2400 Amelia Lane Mansfield, TX 76063
- Type:
- Single Family
- Sq.Ft.:
- 3,285
- Status:
- Active
- Beds:
- 4
- Lot size:
- 0.32 Acres
- Year built:
- 2024
- Baths:
- 3.00
- MLS#:
- 20726761
- Subdivision:
- Triple Diamond Ranch
ADDITIONAL INFORMATION
BRAND NEW, NEVER LIVED IN, & READY December 2024! Bloomfield's Carolina IV offers 4 bedrooms, 3 baths, and a 2-car garage with cedar doors on a corner lot. Enjoy stunning hardwood flooring and an 8' Warwick front door. Deluxe Kitchen includes Quartz countertops, Shaker-style white cabinets, double oven, 5-burner cooktop, 2x5 picket backsplash, and under-cabinet lighting. The Primary Suite offers a soaking tub, separate shower, and sitting area. This amazing home also features the convenience of 2 secondary first-floor bedrooms and a laundry room with cabinetry. Open Family Room with Tile-to-Ceiling Fireplace flows into the kitchen and Breakfast Nook, perfect for relaxation and entertaining. Upstairs, the largest bedroom offers two closets, with a full bath just outside, alongside Game Room, Media Room, and Tech Center desk. Outside, enjoy an extended covered patio in the back, while a fully bricked front porch and front elevation, complete with gutters, are beautifully illuminated by uplights, enhancing the home's curb appeal. Visit Bloomfield at Triple Diamond Ranch!
- Type:
- Single Family
- Sq.Ft.:
- 3,748
- Status:
- Active
- Beds:
- 4
- Lot size:
- 0.31 Acres
- Year built:
- 2007
- Baths:
- 4.00
- MLS#:
- 20723681
- Subdivision:
- Strawberry Fields Mansfield
ADDITIONAL INFORMATION
This is your DREAM HOME. Step inside this custom luxury gem located in the pristine community of Strawberry Fields in Mansfield. Discover a warm and welcoming one of a kind contemporary interior featuring a spacious open-concept, as envisioned by Architect Michael Hamil. The living area is bathed in natural light and lofty ceilings, creating a bright and airy atmosphere. The modern kitchen boasts sleek granite countertops, ample cabinetry, and a convenient breakfast bar, making it ideal for both everyday meals and entertaining guests. Located in one of Mansfield's most coveted areas, this property includes solid maple and mahogany wood finishes throughout. The stainless-steel staircase leads you to a loft, game room, and 3 additional generously sized bedrooms, each offering a cozy retreat with plenty of closet space, and 3 car garage. The master suite is a true haven, complete with a well-appointed en-suite bathroom featuring dual sinks and a relaxing soaking tub. The backyard offers a private oasis with a built-in grill, covered patio, saltwater pool, and waterfall. Its ample space for gatherings or simply enjoying the tranquility of your surroundings. The neighborhood easy access to Joe Pool Lake, and elite dining and shopping, providing both convenience and a sense of community. New Roof 2019, HVAC 2021, Tankless Water Heaters, New Outdoor Fridge, & Saltwater Pool Cover. Indoor Fridge (with attached Keurig), New Washer, & Dryer Included. Seller offering 1-year free homeowners' insurance with approved offer. SCHEDULE YOUR VIEWING TODAY.
$694,990
2315 Sam Street Mansfield, TX 76063
- Type:
- Single Family
- Sq.Ft.:
- 3,369
- Status:
- Active
- Beds:
- 4
- Lot size:
- 0.2 Acres
- Year built:
- 2022
- Baths:
- 3.00
- MLS#:
- 20725641
- Subdivision:
- Mitchell Farms
ADDITIONAL INFORMATION
Discover the breathtaking Villanova MODEL HOME! A single-story home that offers 2,900 Sq Ft of luxurious living space. As you step through the covered front porch and into the foyer, with its striking boxed ceilings, you are welcomed into your dream home. The family room and breakfast nook boast a stunning wall of windows that provides an abundance of natural light, while the kitchen is a chef's delight with its oversized island, upgraded cabinetry & countertops. The owner's suite and game room are thoughtfully located away from the front bedrooms and study to ensure maximum privacy. The owner's bath is the ultimate in luxury, with an expansive closet. Don't miss out on the opportunity to make this model home your own. The community is near US 287, providing easy access to dining options, and entertainment venues in Mansfield, Arlington, and Fort Worth. Mitchell Farms is just south of the new Texas Health Resources hospital, and students attend conveniently located Mansfield schools.
- Type:
- Single Family
- Sq.Ft.:
- 2,476
- Status:
- Active
- Beds:
- 4
- Lot size:
- 0.16 Acres
- Year built:
- 2024
- Baths:
- 3.00
- MLS#:
- 20723538
- Subdivision:
- Watson Branch
ADDITIONAL INFORMATION
NORMANDY HOMES BENOIT floor plan. This charming single-story home has it all. Beautiful quartz counter tops, custom cabinets and a stylish backsplash compliment the lovely kitchen. The spacious family room has a fireplace for cozy nights and is conveniently located off the kitchen where a large island has plenty of space for gathering. Luxury vinyl planks are in all common areas and are both great looking and easy to care for. The study located in the center of the home ensures a quiet place to work. The 3-secondary bedrooms are a good size and covered patio provides an enjoyable space outdoors. Everything about this home will make you smile, so donâ??t hesitate, it will be gone in a flash.

The data relating to real estate for sale on this web site comes in part from the Broker Reciprocity Program of the NTREIS Multiple Listing Service. Real estate listings held by brokerage firms other than this broker are marked with the Broker Reciprocity logo and detailed information about them includes the name of the listing brokers. ©2024 North Texas Real Estate Information Systems
Mansfield Real Estate
The median home value in Mansfield, TX is $413,000. This is higher than the county median home value of $310,500. The national median home value is $338,100. The average price of homes sold in Mansfield, TX is $413,000. Approximately 73.25% of Mansfield homes are owned, compared to 22.8% rented, while 3.95% are vacant. Mansfield real estate listings include condos, townhomes, and single family homes for sale. Commercial properties are also available. If you see a property you’re interested in, contact a Mansfield real estate agent to arrange a tour today!
Mansfield, Texas 76063 has a population of 71,375. Mansfield 76063 is more family-centric than the surrounding county with 42.52% of the households containing married families with children. The county average for households married with children is 34.97%.
The median household income in Mansfield, Texas 76063 is $105,579. The median household income for the surrounding county is $73,545 compared to the national median of $69,021. The median age of people living in Mansfield 76063 is 37.5 years.
Mansfield Weather
The average high temperature in July is 94.7 degrees, with an average low temperature in January of 33.6 degrees. The average rainfall is approximately 38.8 inches per year, with 0.6 inches of snow per year.
