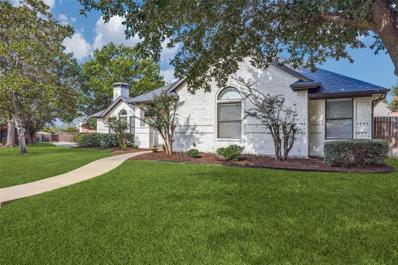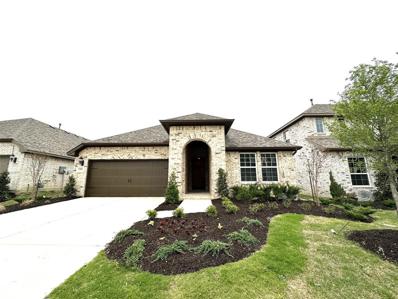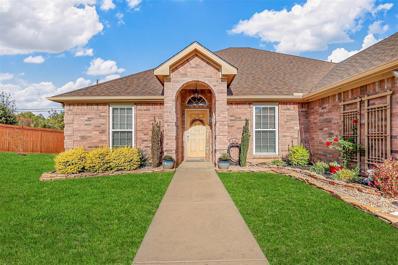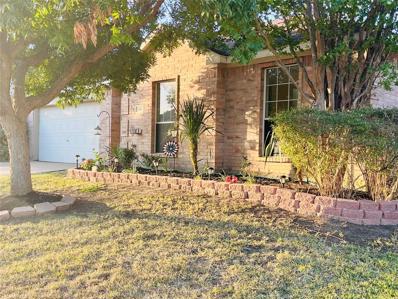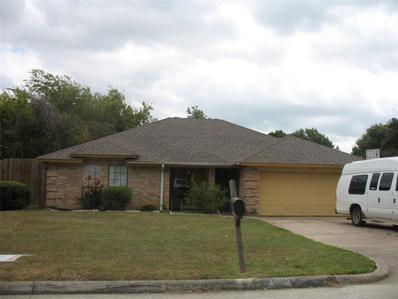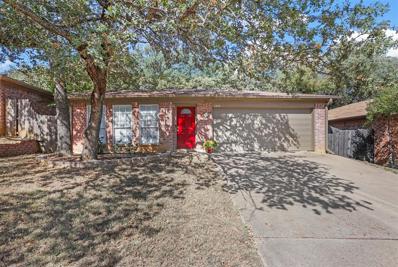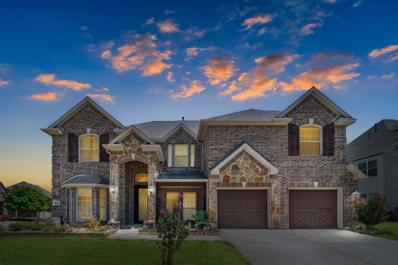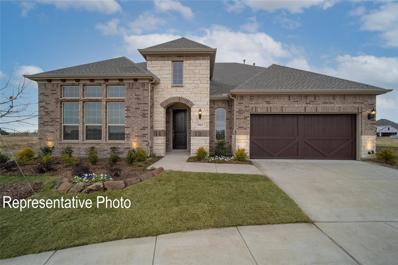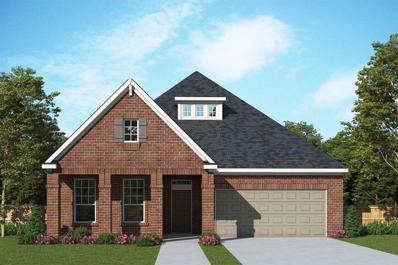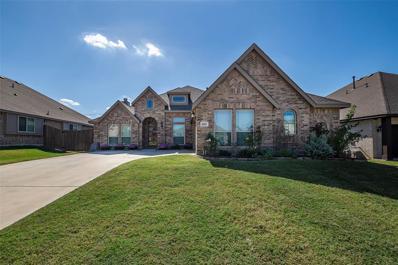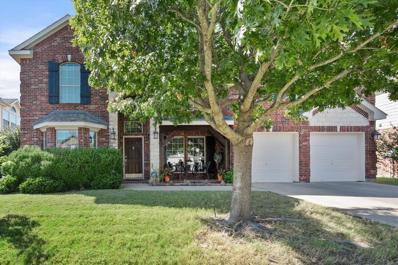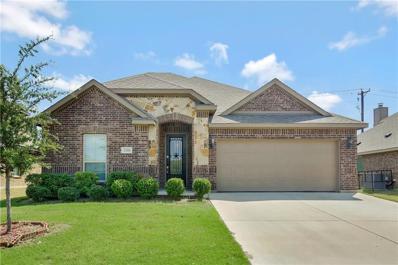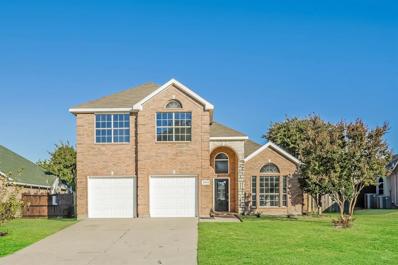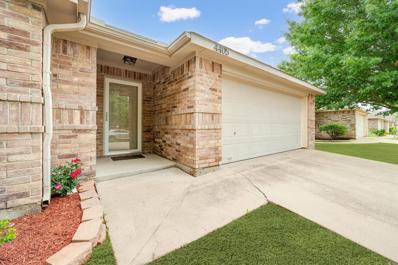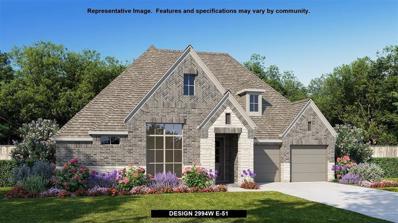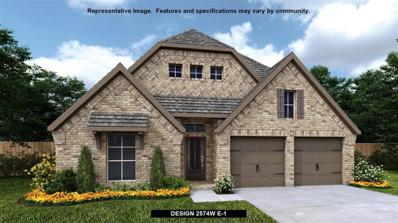Mansfield TX Homes for Sale
- Type:
- Single Family
- Sq.Ft.:
- 2,264
- Status:
- Active
- Beds:
- 3
- Lot size:
- 0.31 Acres
- Year built:
- 1996
- Baths:
- 3.00
- MLS#:
- 20767654
- Subdivision:
- Antigua Add
ADDITIONAL INFORMATION
Beautiful updated Custom home in highly desirable ANTIGUA subdivision of Mansfield ISD. This gorgeous home is conveniently located to schools, shopping and dining. Recently updated with new kitchen appliances, Gas cook top, Granite Counters, New Paint, Floors, Windows, Hardware, Interior and exterior LED Lighting, Exterior heavy German smear Finish and fresh Landscaping. Great corner lot with functional floor plan for entertaining. Stunning Kitchen with Stainless appliances, Double ovens Granite counters, Breakfast Bar overlooking large dinning area just in time for the Holidays. Large cozy Living room with bright natural light, Gorgeous fireplace and lots of room for oversized furniture. Second living area with French doors could be an executive office or Formal Dinning. Master suite offers large bedroom, Separate walk-in shower, Jetted Tub, Dual master closets and large vanity. Guest bedrooms are large with walk-in closets and updated oversized guest bath. Amazing laundry room with gas available for dryer, lots of cabinets, granite counter tops and stainless sink.
- Type:
- Single Family
- Sq.Ft.:
- 2,174
- Status:
- Active
- Beds:
- 4
- Lot size:
- 0.13 Acres
- Year built:
- 2023
- Baths:
- 2.00
- MLS#:
- 20768124
- Subdivision:
- Mitchell Farms
ADDITIONAL INFORMATION
Welcome to your home in Mansfield ISD! Open, split bedrooms floor-plan, upscale ceramic wood look tile floors throughout the entry, living room, dining and kitchen; stainless steel appliances, covered patio, tankless water-heater. Conveniently located close to shopping, major hospital and highways. Must see!
- Type:
- Single Family
- Sq.Ft.:
- 2,044
- Status:
- Active
- Beds:
- 3
- Lot size:
- 0.36 Acres
- Year built:
- 2007
- Baths:
- 2.00
- MLS#:
- 20766982
- Subdivision:
- Meadowside North
ADDITIONAL INFORMATION
This beautifully updated one owner single-story residence boasts a meticulously landscaped yard and a spacious three-car garage, complete with additional cement parking located at the end of a cul-de-sac. Inside, open layout shines pride of ownership with fresh interior paint throughout including the large living plus dining area seamlessly flowing to the kitchen showcasing a center island, 52-inch cabinets, updated appliances with refrigerator. This home also has two versatile bonus rooms perfect for a study, playroom, crafts or additional dining for the holidays along three inviting bedrooms for your family. Retreat to the luxurious primary suite, which is split from other bedrooms, and offers a spacious bathroom with double sinks, a separate shower, gorgeous garden tub, along with a huge walk-in closet. Step outside to the expansive backyard, where youâll find a wooden deck, pergola, and professionally landscaped garden with a charming stone walkway. Recent upgrades include a new HVAC system (2024), roof, gutters, and water heater (2023), and exterior paint. Minutes away is family friendly Gertie Barrett Park with walking trails, splash pad and playground. This well-maintained home is ready for you to enjoyâschedule your showing today!
- Type:
- Single Family
- Sq.Ft.:
- 1,959
- Status:
- Active
- Beds:
- 4
- Lot size:
- 0.19 Acres
- Year built:
- 1999
- Baths:
- 2.00
- MLS#:
- 20766560
- Subdivision:
- Rustic Meadow Add
ADDITIONAL INFORMATION
Location ! Location! Whether you're searching for an investment or a primary residence, this cute 4-bedroom, 2-bathroom home has it all. With a spacious backyard perfect for outdoor activities, this property offers not just a home but a lifestyle of convenience and fun! Located right off Hwy 360 and E Broad St, youâre minutes from Hawaiian Falls Waterpark, Mansfield National Golf Club, and popular grocery stores like Kroger and HEB. Plus, the HVAC system was updated approximately 3-4 years ago. House needs some TLC but not major.
$450,000
11 Kyle Drive Mansfield, TX 76063
- Type:
- Single Family
- Sq.Ft.:
- 2,302
- Status:
- Active
- Beds:
- 3
- Lot size:
- 0.24 Acres
- Year built:
- 1985
- Baths:
- 3.00
- MLS#:
- 20767010
- Subdivision:
- Nelmwood Estates
ADDITIONAL INFORMATION
Three bedroom two and a half bathroom home in established neighborhood. Upon entering you're greeted by the living room with wood-beam ceiling, brick fireplace, and large windows letting in tons of natural light. Kitchen boasts granite countertops and plenty of storage space with space for a dining table. Office space with french doors could be converted into second dining area. Second living space off the kitchen offers flexibility and could be used as a playroom, office, home gym...the possibilities are endless! Primary bedroom has attached bathroom with dual vanities, tub, and separate shower. Secondary bedrooms are nice sized and share a hall bathroom. Fenced yard with covered patio and two car garage. You don't want to miss this opportunity to turn this house into your new home!
- Type:
- Single Family
- Sq.Ft.:
- 1,651
- Status:
- Active
- Beds:
- 4
- Lot size:
- 0.19 Acres
- Year built:
- 2004
- Baths:
- 2.00
- MLS#:
- 20766043
- Subdivision:
- Holland Meadows Add
ADDITIONAL INFORMATION
Welcome to this charming, single-owner, 4-bedroom, 2-bathroom home in the sought-after Holland Meadows subdivision of Mansfield, TX. This inviting property features an open floor plan with a spacious living area and a convenient eat-in bar top. Recently updated with fresh paint and new flooring, the home is move-in readyâideal for a growing family. The private owner's suite, separate from the secondary bedrooms, includes dual sinks, a soaking tub, and a separate shower, creating a relaxing retreat. Located in a neighborhood with excellent schools and a generous backyard perfect for entertaining, this home is ready to welcome its new owners!
- Type:
- Single Family
- Sq.Ft.:
- 1,592
- Status:
- Active
- Beds:
- 3
- Lot size:
- 0.26 Acres
- Year built:
- 1985
- Baths:
- 2.00
- MLS#:
- 20765693
- Subdivision:
- Walnut Creek Valley Add
ADDITIONAL INFORMATION
Great Starter Home or Investment Property. 3 bedrooms, 2 bathroom, 2 car garage. Tile flooring through out. Corner lot in most desiarable Walnut Creek Valley addition. 8 ft fenced in backyard. Great Mansfield schools. HOME IS BEING SOLD AS-IS.
$229,900
627 Little Lane Mansfield, TX 76063
- Type:
- Single Family
- Sq.Ft.:
- 1,056
- Status:
- Active
- Beds:
- 3
- Lot size:
- 0.16 Acres
- Year built:
- 1986
- Baths:
- 2.00
- MLS#:
- 20759528
- Subdivision:
- Hillcrest West Add
ADDITIONAL INFORMATION
Absolutely Charming Home with beautiful updates in Mansfield and Mansfield ISD!! Just minutes from Old Town Mansfield and loaded with character! Close to Katherine Rose Memorial Park and convenient to the New HEB, HWY 287, Toll 360 and I-20. Carpet free with beautiful wood laminate floors throughout! Bright updated Kitchen with painted white cabinets, Butcher Block countertops, single bowl sink with goose neck faucet, display shelving, stainless steel smooth top electric range and vent hood. Large Dining area with above track lighting, perfect for a table for 6 or 8 opening to a spacious Living area. Primary Bedroom with walk-in closet opens to full bath with updated vanity and tub-shower combination. Additional half bath, also with updated vanity. Nice sized secondary Bedrooms and closets. Neutral colors through out, ceiling fans in Living, and all three Bedrooms. Large 6 foot fenced backyard, handy storage Building and more in well established Neighborhood, just minutes from Shopping, Restaurants, Schools and Medical.
- Type:
- Single Family
- Sq.Ft.:
- 1,180
- Status:
- Active
- Beds:
- 3
- Lot size:
- 0.11 Acres
- Year built:
- 1989
- Baths:
- 2.00
- MLS#:
- 20766041
- Subdivision:
- Cardinal Oaks
ADDITIONAL INFORMATION
Beautiful one owner Ranch style home in Cardinal Oaks subdivision. This well maintained home offers 3 bedrooms, 2 bathrooms, eat in Kitchen, Stainless Steel appliances. Two car garage with Laundry access, 2 back yard entrance and exit options that lead you to a beautiful Large wood deck surrounded by mature trees perfect for relaxing and entertaining. Easy access to Mansfield schools, shopping and dining.
- Type:
- Single Family
- Sq.Ft.:
- 4,301
- Status:
- Active
- Beds:
- 6
- Lot size:
- 0.24 Acres
- Year built:
- 2015
- Baths:
- 4.00
- MLS#:
- 20764489
- Subdivision:
- Bower Ranch Add
ADDITIONAL INFORMATION
This beautifully updated home was one of the original models of Bower Ranch Subdivision. Located in one of Mansfield's highly sought-after locations and with one of the most recognized school districts in DFW - Mansfield ISD. The seller left no stone unturned with further updating this property. Home includes too many upgrades to list. The home is conveniently located near many options for shopping and dining just minutes away from all the shopping and entertainment one could ask for. 6 bedroom and or flex office space, game room, media room all included with the property. Master and secondary bedroom down, with media, game room and 3 other bedrooms upstairs. Don't miss the dream home in one of the most desirable locations in DFW.
$400,000
620 Jamie Lane Mansfield, TX 76063
- Type:
- Single Family
- Sq.Ft.:
- 1,986
- Status:
- Active
- Beds:
- 4
- Lot size:
- 0.17 Acres
- Year built:
- 1999
- Baths:
- 4.00
- MLS#:
- 20763555
- Subdivision:
- Ember Creek Estates Add
ADDITIONAL INFORMATION
Come see this spacious 4 bedroom home featuring a sparkling pool & hot tub ready for next year's staycation. This home offers an open concept living area ideal for entertaining or informal gatherings. The large living room overlooks the inviting pool and spa in the generous backyard with ample space for a playset or garden. The spacious kitchen boasts stainless steel appliances, gas stove, butcher top island for added prep space, huge skylight and is open to the dining & living room. The owners suite overlooks the pool and features a large bathroom with garden tub, double vanities, and walk in closet. The split bedrooms offer privacy for all. The front room, currently used as a bedroom has its own private bathroom. A large office at the front of the house is ideal for those work from home days. Garage has been converted to a game room or it could be a yoga studio, man cave, or additional bedroom already complete with a full bathroom. Enjoy relaxing & creating memories in your private oasis in this spectacular home!
- Type:
- Single Family
- Sq.Ft.:
- 2,167
- Status:
- Active
- Beds:
- 3
- Lot size:
- 0.18 Acres
- Year built:
- 1998
- Baths:
- 2.00
- MLS#:
- 20760387
- Subdivision:
- Oakview Estates Add
ADDITIONAL INFORMATION
This property has been cared for organically the past 22 years. No chemicals were used in the home or on the property. Sparkling Saltillo tiles bid you welcome as you enter the front hall and takes you through to the bedroom areas. This move-in ready home is waiting for you with fresh paint updates both interior and exterior. You will find beautiful hardwood floors in the office, formal dining, family room and all 3 bedrooms. The Seller enclosed the covered rear porch and added a wall of windows which extends to the breakfast nook. Start your day with a dose of sunshine as you sip your morning cup of Joe. The spacious kitchen features a large breakfast bar in granite and a granite island. Two pantries help with storage after your trip to Costco. Double doors to the primary bedroom as well as the bath, up the accessibility of the primary suite. Be sure and take a look at the pictures to see the large closet in the primary bath. An open custom wooded cabinet with decorator bowls adds to the charm of the ensuite bath. Two windows roll out allowing you to... crack.. a window for fresh air. Many of the windows have been updated. Good storage can be found in the hall bathroom. A linen closet and a cabinet above the toilet give that extra storage that is so needed when you are sharing a bath with others in the home. In the vanity, you will find 2 large deep drawers for storing all those hair products and tools. Outside you will find a recently power washed driveway, 2024 cleaned gutters and organically grown plants. And last but not least, the HVAC was replaced in 2020. The west facing home provides for a more shaded backyard. You will also find a storage building to keep all your yard equipment. Call your agent today to schedule an appointment to see 3402 Egerton Ln, Mansfield in the Mansfield ISD.
$598,925
2401 Sam Street Mansfield, TX 76063
- Type:
- Single Family
- Sq.Ft.:
- 2,996
- Status:
- Active
- Beds:
- 4
- Lot size:
- 0.2 Acres
- Year built:
- 2024
- Baths:
- 3.00
- MLS#:
- 20748539
- Subdivision:
- Mitchell Farms
ADDITIONAL INFORMATION
Princeton floor plan offers 2,996Sq Ft of living space in this 2-story Brightland Home! Step inside from the covered front porch and the foyer with boxed ceilings welcomes you into your home. The wall of windows in the great room and nook provides an abundance of natural light. The kitchen is a chefâs dream with a huge island, upgraded cabinetry, granite countertops and upgraded backsplash. The owner's suite is tucked away from the front bedroom and study to provide maximum privacy. A luxurious ownerâs bath boasts a large walk-in shower and drop-in tub, and expansive closet. Two additional bedrooms and a full bath, game room round out the upstairs living space. Mitchell Farms is located in Mansfield ISD near US 287 and TX 360, providing easy access to employment, dining, and entertainment in Mansfield, Arlington, and Fort Worth! Outdoor enthusiasts will enjoy the close proximity to Joe Pool Lake, Mansfield National Golf Club and more!
$595,400
2907 Long Trail Mansfield, TX 76063
- Type:
- Single Family
- Sq.Ft.:
- 2,176
- Status:
- Active
- Beds:
- 3
- Lot size:
- 0.14 Acres
- Year built:
- 2024
- Baths:
- 2.00
- MLS#:
- 20763519
- Subdivision:
- South Pointe
ADDITIONAL INFORMATION
Convenience and luxury inspire every lifestyle refinement of The Foundry floor plan by David Weekley Homes. A tasteful kitchen rests at the heart of this home, balancing impressive features with effortless style, all while maintaining an open design that flows throughout the main level. Your open floor plan presents a sunlit space ready to fulfill your lifestyle and décor dreams. Conversations with loved ones and quiet evenings to yourself are equally serene in the shade of your covered porch. Escape to the comfort of your Ownerâs Retreat, which includes a pamper-ready bathroom and a walk-in closet. Each secondary bedroom provides a uniquely appealing place to thrive and personalize. The versatile study await your personal design touch. Let us Start Building your new home in Mansfield, Texas, while you plan your house-warming party.
- Type:
- Single Family
- Sq.Ft.:
- 2,708
- Status:
- Active
- Beds:
- 3
- Lot size:
- 0.24 Acres
- Year built:
- 1986
- Baths:
- 3.00
- MLS#:
- 20744309
- Subdivision:
- Walnut Estates
ADDITIONAL INFORMATION
Fantastic one-story home in Walnut Estates just a block from Walnut Creek Country Club. This custom home is on a beautiful lot with mature trees and a large circle driveway. The living room has a fireplace and a beautiful wet bar with granite and a copper sink, enjoy great views to the backyard pool area. The second living area, perfect for a Gameroom, is open to the bar and features a half bath with an outside door for pool access. The large primary suite was remodeled in 2020 and features dual closets, dual vanities, a garden tub, and a walk-in shower. Two large secondary bedrooms share a remodeled bathroom with granite and a beautiful walk-in shower. The kitchen has an island, breakfast bar, double ovens, and lots of cabinet and counter space making entertaining easy. This home also has an office and a formal dining room. Experience tranquility in a beautifully landscaped backyard featuring a serene pool and spa, providing an ideal retreat for relaxation and privacy. Additional updates include Trane HVAC units in 2021 and 2023. The swimming pool and deck resurfaced in 2023, a new Quatro sweeper in 2023, and pool pumps were replaced in 2021 and 2022.
- Type:
- Single Family
- Sq.Ft.:
- 2,260
- Status:
- Active
- Beds:
- 3
- Lot size:
- 0.18 Acres
- Year built:
- 2022
- Baths:
- 3.00
- MLS#:
- 20761315
- Subdivision:
- Dove Chase Ph 2
ADDITIONAL INFORMATION
(CURRENT MORTGAGE IS ASSUMABLE, WITH A INTEREST RATE IN THE 3S) Please reach out for more information. This beautiful 4-bedroom (or 3 bedrooms and an office) home features an open-concept layout with 2.5 bathrooms in the desirable city of Mansfield. The deluxe kitchen is perfect for entertaining, with upgraded backsplash, custom cabinetry, stainless steel appliances, a gas cooktop, and a large center island overlooking the family room. The adjacent breakfast nook offers a window seat and sliding doors leading to the covered patio for effortless indoor-outdoor living. With a classic brick elevation, J-swing garage, mud room, and multiple energy-efficient features, this home is both stylish and functional. Additional highlights include a whole-house water softener, kitchen water purifier, wireless smart sprinkler system, and a 8-camera security system for comprehensive monitoring. This home is designed for modern living with plenty of curb appeal.
- Type:
- Single Family
- Sq.Ft.:
- 3,178
- Status:
- Active
- Beds:
- 4
- Lot size:
- 0.19 Acres
- Year built:
- 2024
- Baths:
- 4.00
- MLS#:
- 20762850
- Subdivision:
- M3 Ranch
ADDITIONAL INFORMATION
Stunning 2-story brick home (brick color Snow Mist) with 3-car garage. Soaring ceilings, front porch, downstairs media room, and 4 full baths just begin to describe this beautiful home. A gourmet kitchen with a double oven and 6-burner gas cooktop awaits the the chef in the family. High ceilings and loads of windows bathe the family room in natural light. The main bedroom is oversized with a spacious bathroom and two walk in closets. Finally, this home has the perfect covered patio and sits on an oversized lot!
- Type:
- Single Family
- Sq.Ft.:
- 3,192
- Status:
- Active
- Beds:
- 4
- Lot size:
- 0.32 Acres
- Year built:
- 2024
- Baths:
- 4.00
- MLS#:
- 20762836
- Subdivision:
- M3 Ranch
ADDITIONAL INFORMATION
Located on a beautiful 80-foot lot with a pond view, this expansive 1-story home redefines luxury. Designed for both function and entertainment, it features a wonderful media room complete with a dry bar, perfect for hosting movie nights. The chef's kitchen, butler's pantry, and the versatility of both formal and casual dining areas, you can cater to every occasion. Soaring ceilings, oversized rear yard and 3-car split garage complete this home with a harmonious blend of comfort and style.
- Type:
- Single Family
- Sq.Ft.:
- 3,699
- Status:
- Active
- Beds:
- 4
- Lot size:
- 0.18 Acres
- Year built:
- 2006
- Baths:
- 4.00
- MLS#:
- 20759926
- Subdivision:
- Villages At Spring Lake The
ADDITIONAL INFORMATION
One Owner fantastic family home convenient to highways, schools & shopping and HOA with pool & park. Study with closet & French doors could be 5th bedroom. 3 living areas family room, game room & media room. Lots of updates including laminated wood floors in formal dining, living,master, half bath & utility rm 2024. Outside painted 5-24. Upstairs HVAC replaced a few years ago. Great walk in closets. Private back yard backs to greenbelt. Patio with pergola, plus wood deck. Spacious kitchen with island, lots of counter space & cabinets, gas cook top, huge walk in pantry, & butlers pantry. Bay windows in breakfast area & dining. Media room equipment stays. Two bedrooms share a jack & jill bath. Utility room has storage area. Master bath has lots of counter space with knee area, walk in shower with seat, soaker tub, linen closet and massive walk in closet. Home offers Nest door bell, thermostats, carbon dioxide, smoke & fire alarms plus smart sprinkler controls & garage door openers. Epoxy garage floors in oversized garage and is 9 ft. tall
- Type:
- Single Family
- Sq.Ft.:
- 2,207
- Status:
- Active
- Beds:
- 3
- Lot size:
- 0.15 Acres
- Year built:
- 2014
- Baths:
- 2.00
- MLS#:
- 20762762
- Subdivision:
- Remington Ranch Ph 01
ADDITIONAL INFORMATION
Mansfield ISD home! backs greenbelt, granite kitchen countertops, granite master bath countertops, stainless steel appliances, and fireplace.
- Type:
- Single Family
- Sq.Ft.:
- 2,731
- Status:
- Active
- Beds:
- 5
- Lot size:
- 0.17 Acres
- Year built:
- 1999
- Baths:
- 3.00
- MLS#:
- 20758738
- Subdivision:
- Walnut Creek Valley Add
ADDITIONAL INFORMATION
Nestled in the highly coveted Walnut Country Club neighborhood, this gorgeous home embodies elegance and modern comfort. Previously renovated, it features five spacious bedrooms, three full bathrooms, and three generous living areasâproviding ample space for both relaxation and entertainment. The main floor thoughtfully accommodates the primary suite and a guest bedroom, offering convenience and privacy for family and guests alike. As you step inside, neutral paint hues create a warm and inviting atmosphere that flows seamlessly throughout the home. The beautifully updated kitchen is a culinary enthusiast's dream, boasting white quartz countertops, pristine white cabinetry, and sleek stainless steel appliances. Indulge in your very own spa experience in the primary bathroom, to include a separate elegant shower and a sleek soaking tubâyour personal sanctuary for unwinding after a long day. With abundant space and luxurious amenities, this home caters to all your lifestyle needs. Step outside to your private oasis: a backyard paradise complete with a sparkling pool and graceful palm trees swaying in the breeze. It's the perfect setting for tranquil afternoons or lively gatherings. This exceptional residence is more than just a home; it's a statement of sophistication and a haven of unparalleled comfort. Definitely the one to see firsthand.
- Type:
- Single Family
- Sq.Ft.:
- 1,824
- Status:
- Active
- Beds:
- 3
- Lot size:
- 0.13 Acres
- Year built:
- 2008
- Baths:
- 2.00
- MLS#:
- 20753534
- Subdivision:
- Village At Spring Lake
ADDITIONAL INFORMATION
Beautiful 3 bedroom 2 Bath recently painted the entire Home, new wood floor in all bedrooms, new light fixture in the Hallway and Living room. High end Stainless Appliances, Quartz Kitchen Countertops, and a nice Island in the middle, open floor plan with hard wood. Wood burning Fireplace, Beyond this is another living area or sunroom with loaded of windows allowing in lots of natural light. Spacious primary bedroom over looks back yard and in suit Bath has a Hug walk in shower, 2 nice sized secondary Bedrooms. Enjoy the back yard with Extended back Patio. HVAC is approx. 4 years old. Sprinkler installed 2019, New Roof in Aug 2022 and Rain Gutters. Community pool and play ground. Great Mansfield ISD Schools. Close to Freeways and all kind of Shopping.
- Type:
- Single Family
- Sq.Ft.:
- 2,994
- Status:
- Active
- Beds:
- 4
- Lot size:
- 0.21 Acres
- Year built:
- 2024
- Baths:
- 3.00
- MLS#:
- 20760598
- Subdivision:
- M3 Ranch
ADDITIONAL INFORMATION
Welcoming entry that flows to a large game room with French doors. Spacious family room with a wood mantel fireplace and wall of windows. Island kitchen with a corner walk-in pantry, double wall oven, and 5-burner gas cooktop opens to the dining area. Private primary suite with three large windows. Primary bathroom features a double door entry with dual vanities, garden tub, glass enclosed shower and two walk-in closets. Secondary bedrooms with walk-in closets and a Hollywood bathroom complete this spacious design. Extended covered backyard patio. Utility room and mud room just off the three-car garage with additional garage bay space.
- Type:
- Single Family
- Sq.Ft.:
- 2,599
- Status:
- Active
- Beds:
- 4
- Lot size:
- 0.19 Acres
- Year built:
- 2024
- Baths:
- 4.00
- MLS#:
- 20760528
- Subdivision:
- M3 Ranch
ADDITIONAL INFORMATION
Step off the front porch into the two-story entryway. French doors open into the home office at the front of the house. Past the staircase you enter into the open living areas. The kitchen features an island with built-in seating, walk-in corner pantry, and an adjacent dining room with ample natural light. The family room boasts a wall of windows, wood mantel fireplace and 19-foot ceiling. The primary bedroom has coffered ceilings and three large windows. French doors open into the primary bathroom which showcases a glass-enclosed shower, dual vanities, a garden tub, and an oversized walk-in closet. Upstairs on the second floor you are greeted by a large game room with a wall of windows. A private guest suite with a full bathroom is off of the staircase. Secondary bedrooms featuring walk-in closets, separate linen closets, and a shared bathroom complete this floor. Covered backyard patio on a cul-de-sac lot that backs to a greenbelt. Mud room and utility room are off of the two-car garage.
- Type:
- Single Family
- Sq.Ft.:
- 2,574
- Status:
- Active
- Beds:
- 4
- Lot size:
- 0.14 Acres
- Year built:
- 2024
- Baths:
- 4.00
- MLS#:
- 20760457
- Subdivision:
- M3 Ranch
ADDITIONAL INFORMATION
Home office with French doors set at entry with 12-foot ceiling. Coffered extended entry leads to open family room, kitchen and dining area. Family room features a wood mantel fireplace and wall of windows. Kitchen features corner walk-in pantry and generous island with built-in seating space. Primary bedroom highlights 12-foot ceiling and wall of windows. Double doors lead to primary bath with dual vanities, garden tub and separate glass-enclosed shower with separate walk-in closets. A guest suite with private bath adds to this one-story design. Covered backyard patio. Mud room off two-car garage.

The data relating to real estate for sale on this web site comes in part from the Broker Reciprocity Program of the NTREIS Multiple Listing Service. Real estate listings held by brokerage firms other than this broker are marked with the Broker Reciprocity logo and detailed information about them includes the name of the listing brokers. ©2024 North Texas Real Estate Information Systems
Mansfield Real Estate
The median home value in Mansfield, TX is $413,000. This is higher than the county median home value of $310,500. The national median home value is $338,100. The average price of homes sold in Mansfield, TX is $413,000. Approximately 73.25% of Mansfield homes are owned, compared to 22.8% rented, while 3.95% are vacant. Mansfield real estate listings include condos, townhomes, and single family homes for sale. Commercial properties are also available. If you see a property you’re interested in, contact a Mansfield real estate agent to arrange a tour today!
Mansfield, Texas 76063 has a population of 71,375. Mansfield 76063 is more family-centric than the surrounding county with 42.52% of the households containing married families with children. The county average for households married with children is 34.97%.
The median household income in Mansfield, Texas 76063 is $105,579. The median household income for the surrounding county is $73,545 compared to the national median of $69,021. The median age of people living in Mansfield 76063 is 37.5 years.
Mansfield Weather
The average high temperature in July is 94.7 degrees, with an average low temperature in January of 33.6 degrees. The average rainfall is approximately 38.8 inches per year, with 0.6 inches of snow per year.
