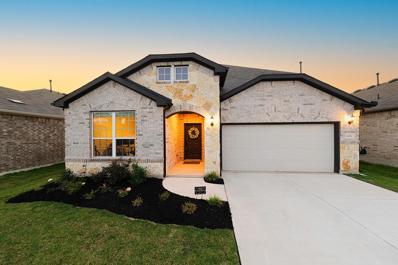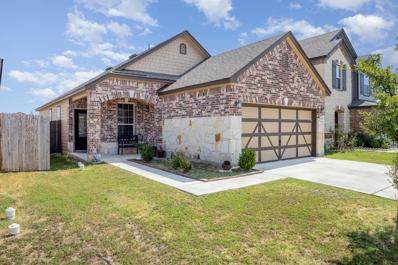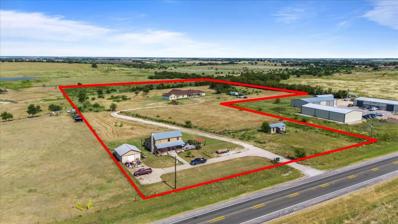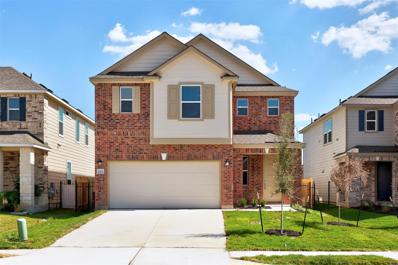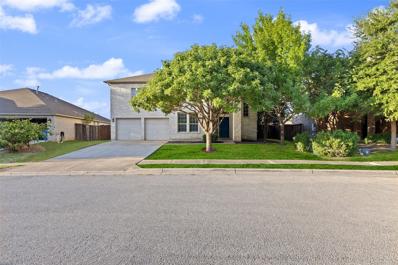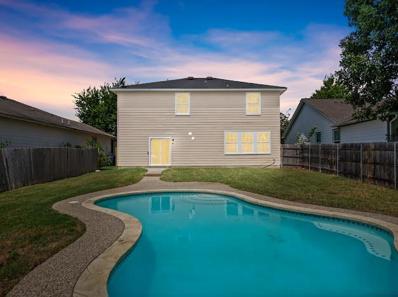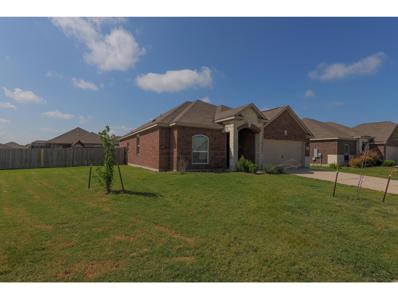Manor TX Homes for Sale
$389,990
20204 Heinrich Ln Manor, TX 78653
- Type:
- Single Family
- Sq.Ft.:
- 2,473
- Status:
- Active
- Beds:
- 4
- Lot size:
- 0.14 Acres
- Year built:
- 2024
- Baths:
- 3.00
- MLS#:
- 2684256
- Subdivision:
- Carillon
ADDITIONAL INFORMATION
UNDER CONSTRUCTION - EST COMPLETION IN NOW!!!! Photos are representative of plan and may vary as built. Find all the space you need in our Nicole floorplan at Carillon in Manor, TX. This two-story home offers 2,473 square feet of living space with 4 bedrooms, 3 bathrooms and an upstairs gameroom. As you enter the home, you’ll find a bedroom and full bathroom with a tub. Making your way down the hall, you’ll enter the open-concept living area that flows into your kitchen and dining area. The kitchen features a large island, spacious pantry, and stainless-steel appliances. Directly off the kitchen is the dining area with large windows that lets in natural light and offers picturesque views of your backyard and covered back patio.
- Type:
- Single Family
- Sq.Ft.:
- 1,574
- Status:
- Active
- Beds:
- 3
- Lot size:
- 0.14 Acres
- Year built:
- 2002
- Baths:
- 2.00
- MLS#:
- 8396563
- Subdivision:
- Wildhorse Creek Sec 01
ADDITIONAL INFORMATION
Welcome to this beautifully updated 3-bed, 2-bath home in Manor, TX! Boasting a spacious open floor plan, this home features a cozy fireplace in the living room, perfect for relaxing evenings. Fresh paint and newly installed LVP flooring run throughout, giving the home a modern and inviting feel. The kitchen shines with new hardware, and both bathrooms have been updated with stylish plumbing fixtures. Step outside to enjoy the large backyard, complete with an extended covered patio and mature trees providing plenty of shade. A charming walkway leads to a peaceful sitting spot, perfect for taking in the Texas sky. The neighborhood park and playground are a few minutes away, making it easy to enjoy walks, biking, and outdoor activities. This home's location is a commuter’s dream, with fast, easy access to 290 and 130. You're only about 15 minutes from the Austin airport and close to local dining, shopping, and entertainment options. Plus, with the nearby Samsung plant and Tesla facility, you'll be close to work and home in time for dinner before dark. Don’t miss out—make this your new address before someone else does! Ask about our access to creative financing options and programs, including “Buy First, Sell Later". More photos available upon request.
- Type:
- Single Family
- Sq.Ft.:
- 2,529
- Status:
- Active
- Beds:
- 4
- Lot size:
- 0.14 Acres
- Year built:
- 2023
- Baths:
- 3.00
- MLS#:
- 1369531
- Subdivision:
- Lagos
ADDITIONAL INFORMATION
This stunning 2023-built home boasts 2,529 square feet of thoughtfully designed space, featuring four bedrooms and three bathrooms. The property's premium homesite backs onto a serene community pond and walking trails, offering a picturesque backdrop for your daily life. Step inside to find an open concept layout adorned with modern neutral tones, creating a harmonious and inviting atmosphere. The designated study provides a perfect space for remote work or quiet contemplation. Ascend to the loft area, which offers versatility for various uses, from a cozy reading nook to a playroom for the little ones. One of the standout features of this home is its commitment to energy efficiency. Solar panels grace the roof, contributing to significantly lower energy bills and a reduced carbon footprint. The property's design takes full advantage of ambient light, creating bright and airy spaces throughout. The surrounding greenbelt ensures privacy and a connection to nature, while the community's walking trails beckon you to explore the great outdoors. This home truly offers the best of both worlds – a peaceful retreat with easy access to modern conveniences. 10 minutes to Tesla Gigafactory, 15 minutes to Samsung, 20 minutes to The Domain and just 25 Minutes to Downtown Austin. Walkable access to Lagos Elementary School
- Type:
- Townhouse
- Sq.Ft.:
- 1,890
- Status:
- Active
- Beds:
- 3
- Lot size:
- 0.11 Acres
- Year built:
- 2024
- Baths:
- 3.00
- MLS#:
- 5410574
- Subdivision:
- Palomino
ADDITIONAL INFORMATION
UNDER CONSTRUCTION - EST COMPLETION IN JANUARY Photos are representative of plan and may vary as built. Introducing the Mesquite is a 2-story floorplan in our Palomino community located in Manor, TX. The Mesquite offers 3 bedrooms, 2.5 bathrooms, and a game room across 1,890 square feet of living space.
- Type:
- Townhouse
- Sq.Ft.:
- 1,690
- Status:
- Active
- Beds:
- 3
- Lot size:
- 0.1 Acres
- Year built:
- 2024
- Baths:
- 3.00
- MLS#:
- 5014106
- Subdivision:
- Palomino
ADDITIONAL INFORMATION
UNDER CONSTRUCTION - EST COMPLETION IN DECEMBER Photos are representative of plan and may vary as built. The Cypress is a thoughtfully designed 3 bedroom, 2.5 bathroom, 2-story floorplan in our Palomino community in Manor. TX. This stunning 2-story home offers 1,690 square feet of living space. The first floor includes the family room, dining area, a powder room, and kitchen that overlooks the spacious covered back patio and lets in plenty of natural light. The kitchen features granite countertops, stainless steel appliances, a kitchen island, and walk-in pantry. As you make your way upstairs you will find the two secondary bedrooms, a full bathroom, and laundry room. The main bedroom is towards the back of the house and features double vanity sinks, a walk-in shower, and walk-in closet.
$598,000
16508 Summery St Manor, TX 78653
Open House:
Monday, 12/30 10:00-1:00PM
- Type:
- Single Family
- Sq.Ft.:
- 3,418
- Status:
- Active
- Beds:
- 5
- Lot size:
- 0.17 Acres
- Year built:
- 2020
- Baths:
- 4.00
- MLS#:
- 9891808
- Subdivision:
- Whisper Valley Village 1 Ph 1
ADDITIONAL INFORMATION
Whisper Valley a master planned community by Tarus Development is a 2,000 acre ecosmart, dog friendly, with 600 acres of permanent trail systems built into Austin's trail system. This community is just 15 mins from the Tesla Giga Factory, and less than 15 mins from brand new HEB and Home Depot (opening in 2025), and Walmart. Stunning TWO-STORY, 5-bedroom, 3.5-bathroom home with a 2-car garage, located in the desirable Whisper Valley community. This property features solar panels, and a Nest thermostat for optimal energy efficiency and potential NET ZERO ENERGY consumption. The spacious master suite is conveniently situated on the FIRST FLOOR, featuring an expansive master shower and a built-in tub. Upstairs, enjoy a large game room and three additional bedrooms. The chef’s kitchen boasts quartz countertops and built-in stainless steel appliances, complemented by a MEDIA ROOM and a home office. The extensive covered patio offers a view of the expansive backyard. Minutes away from Tesla, Downtown Austin, shopping, and dining.
- Type:
- Single Family
- Sq.Ft.:
- 1,314
- Status:
- Active
- Beds:
- 3
- Lot size:
- 0.13 Acres
- Year built:
- 2018
- Baths:
- 2.00
- MLS#:
- 5958779
- Subdivision:
- Presidential Meadows
ADDITIONAL INFORMATION
Welcome to this beautifully maintained single-story home, where natural light floods every corner, creating a bright and inviting atmosphere. The kitchen is a chef’s delight, featuring granite countertops, a pantry for ample storage, and an electric range that’s perfect for your culinary creations. With a seamless flow into the spacious family room, the layout is ideal for entertaining or relaxing with loved ones. Stunning arches gracefully transition from the kitchen into the bedroom areas, adding architectural charm and elegance throughout. This home offers three well-sized bedrooms, including a serene primary suite complete with its own en suite bathroom for your convenience. The additional two bedrooms are both generously sized, offering comfort and versatility. Step outside to enjoy the peaceful backyard, complete with a cozy patio and plenty of green space to unwind. A quaint front porch adds to the curb appeal of this charming home. Located in a vibrant community with access to a pool and sport courts, you'll have plenty of options for recreation and relaxation right at your doorstep. Click the Virtual Tour link to view the 3D walkthrough. Discounted rate options and no lender fee future refinancing may be available for qualified buyers of this home.
- Type:
- Single Family
- Sq.Ft.:
- 1,718
- Status:
- Active
- Beds:
- 4
- Lot size:
- 0.12 Acres
- Year built:
- 2005
- Baths:
- 3.00
- MLS#:
- 4265678
- Subdivision:
- Hamilton Point Ph B
ADDITIONAL INFORMATION
Wonderful 4 bed, 2.5 bath house with over 1,700 livable sqft. This property is move-in ready and has a lot of upside potential. The seller has recently added a 2-story deck, which will need to be completed by the new owner, but once finished, it will make a wonderful outdoor living space. Conveniently priced to sell at $171 per ft. PROPERTY IS BEING SOLD "AS IS".
$398,000
14217 Castleford Dr Manor, TX 78653
- Type:
- Single Family
- Sq.Ft.:
- 1,690
- Status:
- Active
- Beds:
- 4
- Lot size:
- 0.14 Acres
- Year built:
- 2022
- Baths:
- 2.00
- MLS#:
- 3606400
- Subdivision:
- Shadowglen
ADDITIONAL INFORMATION
Beautiful, one story home with an open floor plan perfect for entertaining. The kitchen boasts 42-in. upper cabinets with hardware, modern backsplash with quartz countertop, laminate flooring. Front 3 bedrooms provide sufficient space for a home office or exercise area with a full bathroom with bathtub. Relax in the primary suite with the features of plush carpeting, a walk-in closet and connecting bath that offers a dual-sink vanity countertops, separate shower room and spacious walk-in closet. Relax yourself in the covered patio with elegant tiles for outdoor yoga or meditation with this peaceful and beautiful backyard.
$2,400,000
16508 Fm-973 Manor, TX 78653
- Type:
- Single Family
- Sq.Ft.:
- 7,571
- Status:
- Active
- Beds:
- 7
- Lot size:
- 15.13 Acres
- Year built:
- 2008
- Baths:
- 6.00
- MLS#:
- 6347443
ADDITIONAL INFORMATION
15+ UNRESTRICTED acres on a PRIME stretch of FM 973 in Manor. This property is located in Pflugerville ETJ and ISD with over 350 feet of road frontage on FM 973 and 10 miles south of the Samsung Semiconductor Plant in Taylor. There are three structures: the main house is a sprawling, newly built custom home and offers an single story open floorplan with over 4,000 sq ft, 4 bedrooms and 3.5 baths. The 3/2 cabin is at the front of the property near the road, and would be perfect as a commercial building, guesthouse or Airbnb. There is an additional, smaller office building at the front as well. A wet weather creek runs at the back of the property which only adds to the natural beauty of the landscape. This is a fantastic property where the residential and commercial possibilities are endless!
$434,990
13812 Jon Ryan Rd Manor, TX 78653
- Type:
- Single Family
- Sq.Ft.:
- 2,210
- Status:
- Active
- Beds:
- 4
- Lot size:
- 0.16 Acres
- Year built:
- 2024
- Baths:
- 3.00
- MLS#:
- 2243556
- Subdivision:
- Carillon
ADDITIONAL INFORMATION
Single Story Oleander Floor Plan Featuring 4 Bedrooms & 3 Full Baths + Study. Upgraded Kitchen Layout with Quartz Countertops, White Shaker Style Cabinets and Pullout Trash Bin, Single Bowl Stainless Steel Kitchen Sink with 2 Pendants over Island, Raised Vanities in all Baths, Additional LED Disc lights in Family Room, Laminate Wood Plank Floors In All Main Areas, 14'x10' Extended Covered Patio, Full Gutters, Gas Drop at Patio, Pre-Plumb for Water Softener Loop, Full Sprinkler/Sod in Front & Rear Yards. See Agent for Details on Finish Out. Available October.
- Type:
- Single Family
- Sq.Ft.:
- 1,362
- Status:
- Active
- Beds:
- 3
- Lot size:
- 0.14 Acres
- Year built:
- 2016
- Baths:
- 2.00
- MLS#:
- 7780392
- Subdivision:
- Presidential Glen Ph4
ADDITIONAL INFORMATION
Located in the heart of Manor, this home offers easy access to Presidential glen's beautiful neighborhood pool, 2 community parks, MISD schools, and easy access to 290 highway. Whether you're commuting to Austin or exploring local attractions, you'll appreciate the convenience of this prime location in the fast growing Manor City! Don’t miss the opportunity to make this house your home. Schedule a showing today and experience all that 13820 Nelson Houser Street has to offer! This home also as a bonus has solar panels saving you on your electricity bill. Schedule a tour today!
$345,000
12013 Oaklynn Ct Manor, TX 78653
- Type:
- Single Family
- Sq.Ft.:
- 1,720
- Status:
- Active
- Beds:
- 3
- Lot size:
- 0.17 Acres
- Year built:
- 2011
- Baths:
- 2.00
- MLS#:
- 3638883
- Subdivision:
- Shadowglen Ph 02 Sec 15b
ADDITIONAL INFORMATION
Welcome to this charming and meticulously maintained 3-bedroom, 2-bath home located in the desirable ShadowGlen community. Set on a spacious lot, the backyard, complete with a spacious storage shed, is dotted with beautiful fruit trees, making it the perfect space for children to play, outdoor grilling, or cultivating a garden. Inside, the open floor plan is bathed in natural light, creating an inviting space for entertaining friends and family. Fresh interior paint in a neutral palette enhances the bright, airy feel. (Updated pictures coming soon!) The kitchen, designed with a large center island, overlooks the living and dining areas and features granite countertops, a tile backsplash, a gas range, and a walk-in pantry. The primary suite offers a tranquil retreat with an en suite bathroom, double vanity, a large soaking tub, a walk-in shower, and a spacious walk-in closet. The ShadowGlen community offers a wealth of amenities, including catch-and-release fishing ponds, walking trails, two swimming pools with water slides and a splash pad, a fitness center, a clubhouse, and a golf course. The home is conveniently located within walking distance of ShadowGlen Elementary School and is approximately 30 minutes from downtown Austin. It’s also close to major employers like Tesla.
$399,890
13717 Bothwell Pl Manor, TX 78653
- Type:
- Single Family
- Sq.Ft.:
- 1,970
- Status:
- Active
- Beds:
- 4
- Lot size:
- 0.14 Acres
- Year built:
- 2024
- Baths:
- 3.00
- MLS#:
- 2528406
- Subdivision:
- Carillon
ADDITIONAL INFORMATION
Single Story Palm Floor Plan Featuring 4 Bedrooms & 3 Full Baths. LVP Floors in All Main Areas, Upgraded Kitchen Layout, 36" Cooktop, Built-In Appliances, Grey Shaker Style Cabinets, Upgraded Quartz Countertops with Two pendant lights over Island, Raised Vanities in all Bathrooms, LED Disc Lights in Family Room, Full Gutters, Gas Drop at Patio, Pre-Plumb for Water Softener Loop, Full Sprinkler/Sod in Front & Rear Yards. See Agent for Details on Finish Out. Available December.
- Type:
- Single Family
- Sq.Ft.:
- 2,527
- Status:
- Active
- Beds:
- 4
- Lot size:
- 0.11 Acres
- Year built:
- 2024
- Baths:
- 3.00
- MLS#:
- 6711153
- Subdivision:
- East Village
ADDITIONAL INFORMATION
**BUYER INCENTIVE AVAILABLE, SEE SALES TEAM FOR DETAILS**HOME TO BE COMPLETED 8-26-24 Located within the planned EastVillage mixed-use residential community, which offers shopping, dining and entertainment Minutes to major employers like Samsung, 3M™, General Motors and Applied Materials® Zoned for Manor ISD schools Commuter friendly; easy access to IH-35, Hwy. 45 and Hwy. 130 Outdoor recreation nearby at Walnut Creek Metropolitan Park Close to ShadowGlen Golf Club
$415,000
13737 Field Spar Dr Manor, TX 78653
- Type:
- Single Family
- Sq.Ft.:
- 2,860
- Status:
- Active
- Beds:
- 4
- Lot size:
- 0.21 Acres
- Year built:
- 2005
- Baths:
- 3.00
- MLS#:
- 9972321
- Subdivision:
- Shadowglen Ph 01 Sec 06
ADDITIONAL INFORMATION
Come see this recently renovated all-white limestone beauty in Shadowglen! The home boasts new wood floors and carpets throughout, fresh paint, granite and quartz counters, recessed lighting, and multiple living rooms in addition to the large flex room upstairs. A dedicated office is tucked away for ultimate privacy and productivity for work from home employees or self-employed entrepreneurs. All four bedrooms are spacious while the main bedroom has an ensuite bathroom with dual vanities, separate tub and shower, and two walk-in closets. Don't miss the epoxy coating in the 2-car garage! Large trees, a covered patio, and a generous fenced-in back yard round out this unique and special home. Additionally, we are less than 1 minute away from the abundant amenity center, boasting two swimming pools, water park slide, playground, and club house; and less than 5 minutes away from the amazing Shadowglen Golf Club - featuring a bar and grill, practice facilities, pro shop, and gorgeous 18-hole golf course. Shadowglen community is close to major highways 290 and 130; 20 mins to Austin Airport and Tesla Giga; and 25 minutes to downtown Austin.
- Type:
- Single Family
- Sq.Ft.:
- 1,964
- Status:
- Active
- Beds:
- 3
- Lot size:
- 0.11 Acres
- Year built:
- 2018
- Baths:
- 3.00
- MLS#:
- 6388361
- Subdivision:
- Presidential Meadows Sec 7
ADDITIONAL INFORMATION
ASSUMABLE LOAN AVAILABLE AT ONLY 3% ! Stunning 3-bedroom, 2.5-bathroom gem nestled in the highly sought-after Presidential Meadows community. Perfectly lot positioned at the end of a peaceful cul-de-sac, this two-story beauty offers unmatched privacy with no backyard neighbors—just serene, open space. Inside, check out a thoughtfully designed layout with oversized secondary bedrooms & updated finishes, enhanced by CAT 6 wiring for blazing-fast internet speeds.
$480,000
16536 Summery St Manor, TX 78653
- Type:
- Single Family
- Sq.Ft.:
- 2,203
- Status:
- Active
- Beds:
- 4
- Lot size:
- 0.17 Acres
- Year built:
- 2018
- Baths:
- 4.00
- MLS#:
- 3631733
- Subdivision:
- Whisper Valley Village 1 Ph 1
ADDITIONAL INFORMATION
Rare 60 ft corner lot in eco-friendly Whisper Valley - the sustainable community minutes from Austin. 4 beds, 3.5 baths, over 2200 sq ft, freshly painted, open concept floor plan with primary downstairs, extra living space upstairs, enlarged back patio, high ceilings, solar panels, geothermal, large kitchen, and appliances are even included. Enjoy the Discovery Center complete with a gym, garden and relaxing pool. Come see how to live sustainably in this exciting community!
$406,990
14413 Estuary Rd Manor, TX 78653
- Type:
- Single Family
- Sq.Ft.:
- 2,874
- Status:
- Active
- Beds:
- 5
- Lot size:
- 0.14 Acres
- Year built:
- 2018
- Baths:
- 3.00
- MLS#:
- 2451461
- Subdivision:
- Stonewater Ph 5
ADDITIONAL INFORMATION
Move-in ready 5 bedroom, 2.5 bathroom, 2 story home that provides plenty of space for family, friends and guests. Home includes an approximate 12x20 ADU that can be used at your creativity. This ADU includes AC/Heat mini split, wired with sound system, and is on a slab foundation, can be used as a home gym, home office, or guest room. The home gives endless opportunity with a spacious open concept and large island. Home will include stainless steel refrigerator, washer & dryer. The master bedroom downstairs includes a large walk-in closet. The four other bedrooms are comfortably spaced with a large flex room upstairs is great for entertainment. Outside there is a cement walkway that was added for easy access to backyard that opens up to an extended covered patio. This home truly has it ALL! This home opportunity to wont last long! This home is located approximately 20 mins from Tesla & Samsung, as well as approximately 30 mins from the AUS airport.
$449,890
13801 Bothwell Pl Manor, TX 78653
- Type:
- Single Family
- Sq.Ft.:
- 2,020
- Status:
- Active
- Beds:
- 3
- Lot size:
- 0.19 Acres
- Year built:
- 2024
- Baths:
- 2.00
- MLS#:
- 4876424
- Subdivision:
- Carillon
ADDITIONAL INFORMATION
Single Story Laurel Floor Plan Featuring 3 Bedrooms & 2 Full Baths & Study & Formal Dining Room. Rotunda at Entrance, Upgraded Gourmet Kitchen with Chef's Kitchen Peninsula, Light Grey Shaker Style Cabinets, Black Plumbing and Light Fixtures, Quartz Countertops in Kitchen, 30" Cooktop, Stainless Steel Single Bowl Sink in Kitchen, 2 Pendant Lights Over Kitchen Island, Revwood Flooring in Main Areas, Raised Vanities in Both Baths, LED Disc Lights in Family Room, Full Gutters, Extended Patio, Gas Drop at Patio, Pre-Plumb for Water Softener Loop, Full Sprinkler/Sod in Front & Rear Yards. See Agent for Details on Finish Out. Available November.
$469,990
13805 Bothwell Pl Manor, TX 78653
- Type:
- Single Family
- Sq.Ft.:
- 2,170
- Status:
- Active
- Beds:
- 4
- Lot size:
- 0.2 Acres
- Year built:
- 2024
- Baths:
- 3.00
- MLS#:
- 1323776
- Subdivision:
- Carillon
ADDITIONAL INFORMATION
Single-story Juniper Floorplan Featuring Four Bedrooms, Three Bathrooms, Three Car Garage, Gourmet Kitchen with Built In Appliances with 36" Cook Top, Raised Vanities in all Bathrooms, Gas Drop at Patio, Pre-plumbed for Water Softener Loop, Full Sprinkler/Sod in Front & Rear Yards. See Agent for Details on Finish Out. Available October 2024.
$489,990
13725 Bothwell Pl Manor, TX 78653
- Type:
- Single Family
- Sq.Ft.:
- 2,500
- Status:
- Active
- Beds:
- 4
- Lot size:
- 0.14 Acres
- Year built:
- 2024
- Baths:
- 3.00
- MLS#:
- 6342491
- Subdivision:
- Carillon
ADDITIONAL INFORMATION
Builder contract required and must verify all info with builder. This Single-story Willow Floorplan Features Four Bedrooms, Three Full Bathrooms, Built-in Appliances, 30" Cook Top, Quartz Kitchen Countertops, Revwood Floors in Main Areas, Full Gutters, Gas Drop at Patio, Pre-plumbed for Water Softener, Full Sprinkler/Sod in Front & Rear Yards. See Agent for Details on Finish Out. Available October 2024.
$375,000
11807 Navasota St Manor, TX 78653
- Type:
- Single Family
- Sq.Ft.:
- 2,120
- Status:
- Active
- Beds:
- 4
- Lot size:
- 0.17 Acres
- Year built:
- 2002
- Baths:
- 3.00
- MLS#:
- 5480982
- Subdivision:
- Wildhorse Creek
ADDITIONAL INFORMATION
Stunning Remodeled Home with In-Ground Pool – Just 12 Miles from Downtown Austin! Discover this beautifully remodeled gem in Austin, offering a luxurious in-ground pool perfect for Texas summers—all for under $410k! This home has been fully updated, featuring a brand-new roof, fresh interior and exterior paint, and stylish new flooring throughout. The bathrooms have been meticulously remodeled, and every detail has been attended to, from new windows to modern lighting fixtures. The heart of this home is the backyard oasis, where you can cool off in your sparkling pool and enjoy the outdoors year-round. The kitchen shines with new cabinets and hardware, making it a chef’s dream. Located just 12 miles from downtown Austin, this property combines convenience with high-end living. If you’re searching for a move-in ready home with a pool near Austin, this is the one for you. Don’t miss out on this incredible opportunity!
$275,000
12812 Snow Ln Manor, TX 78653
- Type:
- Single Family
- Sq.Ft.:
- 1,570
- Status:
- Active
- Beds:
- 3
- Lot size:
- 0.11 Acres
- Year built:
- 2010
- Baths:
- 2.00
- MLS#:
- 2097745
- Subdivision:
- Bell Farms Ph 2a Amd
ADDITIONAL INFORMATION
Discover your dream home in the serene and welcoming Bell Farms community of Manor! This beautiful property at 12812 Snow Lane offers a 3 bedroom/2 bath plus bonus room great for an office space, or extra room. It is the perfect blend of comfort, style, and convenience. Features: Spacious and open floor plan with abundant natural light, Cozy living room perfect for relaxing and entertaining, Spa tub in Primary room, butcher block island. This home features a bonus room, beautifully landscaped backyard perfect to entertain guests. Open park space behind the house. Fresh paint inside the house and outside. Convenient access to downtown Manor. Don’t miss the opportunity to make this wonderful house your new home! Schedule a tour today!
- Type:
- Single Family
- Sq.Ft.:
- 1,509
- Status:
- Active
- Beds:
- 3
- Lot size:
- 0.22 Acres
- Year built:
- 2016
- Baths:
- 2.00
- MLS#:
- 5440434
- Subdivision:
- Presidential Glen Ph 4b
ADDITIONAL INFORMATION
GREAT colorful starter home, located in the ever-popular Presidential Glen!

Listings courtesy of Unlock MLS as distributed by MLS GRID. Based on information submitted to the MLS GRID as of {{last updated}}. All data is obtained from various sources and may not have been verified by broker or MLS GRID. Supplied Open House Information is subject to change without notice. All information should be independently reviewed and verified for accuracy. Properties may or may not be listed by the office/agent presenting the information. Properties displayed may be listed or sold by various participants in the MLS. Listings courtesy of ACTRIS MLS as distributed by MLS GRID, based on information submitted to the MLS GRID as of {{last updated}}.. All data is obtained from various sources and may not have been verified by broker or MLS GRID. Supplied Open House Information is subject to change without notice. All information should be independently reviewed and verified for accuracy. Properties may or may not be listed by the office/agent presenting the information. The Digital Millennium Copyright Act of 1998, 17 U.S.C. § 512 (the “DMCA”) provides recourse for copyright owners who believe that material appearing on the Internet infringes their rights under U.S. copyright law. If you believe in good faith that any content or material made available in connection with our website or services infringes your copyright, you (or your agent) may send us a notice requesting that the content or material be removed, or access to it blocked. Notices must be sent in writing by email to [email protected]. The DMCA requires that your notice of alleged copyright infringement include the following information: (1) description of the copyrighted work that is the subject of claimed infringement; (2) description of the alleged infringing content and information sufficient to permit us to locate the content; (3) contact information for you, including your address, telephone number and email address; (4) a statement by you that you have a good faith belief that the content in the manner complained of is not authorized by the copyright owner, or its agent, or by the operation of any law; (5) a statement by you, signed under penalty of perjury, that the inf
Manor Real Estate
The median home value in Manor, TX is $287,000. This is lower than the county median home value of $524,300. The national median home value is $338,100. The average price of homes sold in Manor, TX is $287,000. Approximately 80.9% of Manor homes are owned, compared to 15.98% rented, while 3.12% are vacant. Manor real estate listings include condos, townhomes, and single family homes for sale. Commercial properties are also available. If you see a property you’re interested in, contact a Manor real estate agent to arrange a tour today!
Manor, Texas has a population of 13,928. Manor is more family-centric than the surrounding county with 48.42% of the households containing married families with children. The county average for households married with children is 36.42%.
The median household income in Manor, Texas is $91,285. The median household income for the surrounding county is $85,043 compared to the national median of $69,021. The median age of people living in Manor is 27.4 years.
Manor Weather
The average high temperature in July is 95.3 degrees, with an average low temperature in January of 37.5 degrees. The average rainfall is approximately 34.6 inches per year, with 0.3 inches of snow per year.


