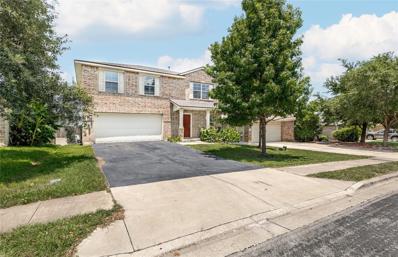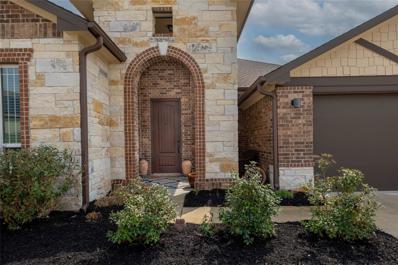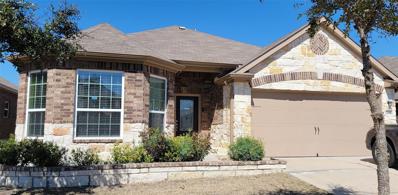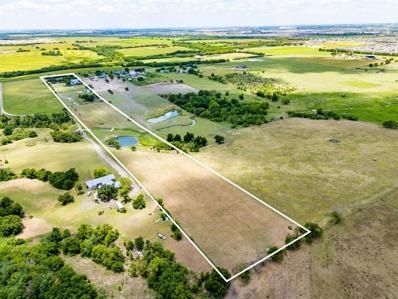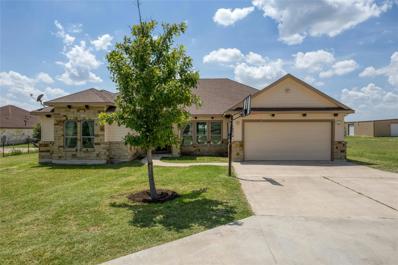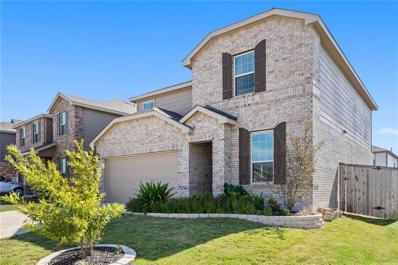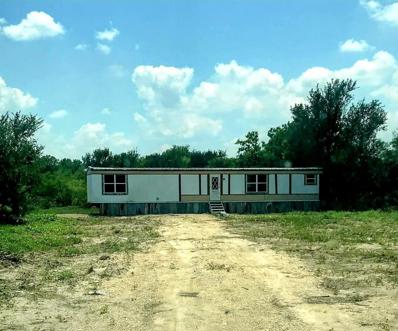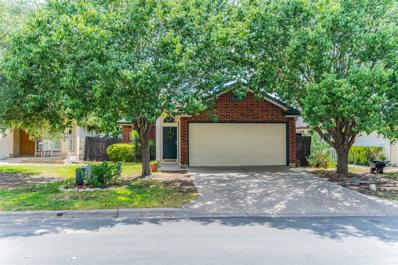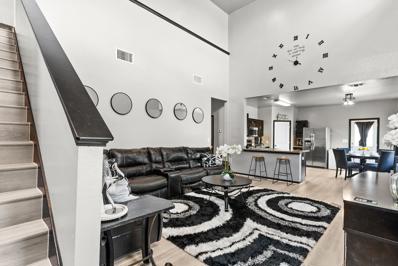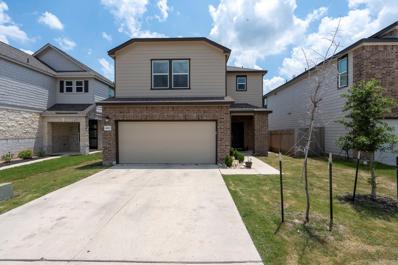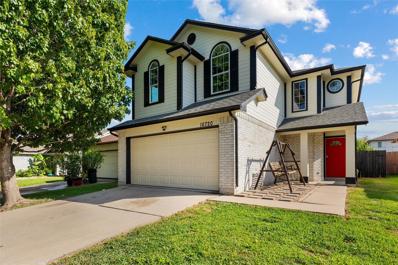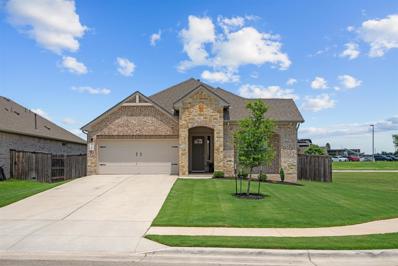Manor TX Homes for Sale
$490,998
E Burton Street Manor, TX 78653
- Type:
- Single Family
- Sq.Ft.:
- 2,003
- Status:
- Active
- Beds:
- 3
- Lot size:
- 0.13 Acres
- Year built:
- 2024
- Baths:
- 4.00
- MLS#:
- 551977
ADDITIONAL INFORMATION
Check out this New Modern Home in the heart of MANOR with NO HOA. *** A gorgeous home; 3-bedrooms, 2 full baths & 2 half bath. This home features high ceilings and recessed lighting throughout the house and many large windows that offer natural light. A large kitchen with a farm house sink, custom soft close with hardware cabinets, Stainless Steel Appliances, large pantry and built in wine racks and a wine fridge included! Covered patio, with exterior custom lighting, fully landscaped, automatic sprinkler system, as well as water softener loop and an Electric Car Plug-in. Your family and loved ones will enjoy the spacious backyard; perfect for gatherings and entertainment. Great access to downtown Austin; go on US 290 Hwy, or hop north/south on IH 130 Toll. Don't miss out on this beautiful home!!!
$499,000
10001 Dalliance Ln Manor, TX 78653
- Type:
- Single Family
- Sq.Ft.:
- 2,420
- Status:
- Active
- Beds:
- 4
- Lot size:
- 0.15 Acres
- Year built:
- 2018
- Baths:
- 3.00
- MLS#:
- 4808565
- Subdivision:
- Whisper Valley Village 1 Ph 1
ADDITIONAL INFORMATION
Discover the perfect blend of comfort and sustainability in this beautiful two-story home, in the eco-friendly community of Whisper Valley. This home features all bedrooms upstairs, offering a peaceful retreat. The upstairs has a large flex space perfect for watching TV or gaming, with no carpet in the stairs or the common area for a modern and clean feel. The kitchen is equipped with Bosch appliances, an island, ample storage, and a generous walk-in pantry, making it perfect for any home chef. Breathtaking views await as the home backs up to a greenbelt with picturesque views of the pond and no neighbors on one side, providing privacy and tranquility. Located just minutes from Highway 130, the airport, and the Tesla Gigafactory, this home ensures an easy commute. Embrace eco-friendly living with solar panels, geothermal heating and cooling, and an electric car charger. Modern technology features include high-speed Google Fiber internet, Nest Thermostats, a Ring Doorbell, and a Yale electric front door lock for added convenience and security. Whisper Valley offers fantastic community amenities, including a resort-style swimming pool, a well-equipped fitness center, a dog park, and organic community gardens. This exceptional home provides a lifestyle of comfort, convenience, and sustainability, making it an opportunity not to be missed in the vibrant Whisper Valley community.
$408,000
18312 Great Falls Dr Manor, TX 78653
- Type:
- Single Family
- Sq.Ft.:
- 2,012
- Status:
- Active
- Beds:
- 4
- Lot size:
- 0.14 Acres
- Year built:
- 2009
- Baths:
- 3.00
- MLS#:
- 1229112
- Subdivision:
- Briarcreek Sec 05
ADDITIONAL INFORMATION
Located in the the Briarcreek neighborhood in Manor, where this clean house awaits you! Step inside to discover a spacious floor plan that is ready to be transformed to suit your personal style. This home features newer carpeting throughout it's functional floor plan. Entertain with ease in the generous living spaces, including a bonus living room, offering versatility for various activities and gatherings. The convenience of having an elementary school within walking distance adds an extra layer of appeal. Storage will never be an issue with ample closet space throughout the home. Outside, you'll find a spacious yard with endless potential, backing up to a greenbelt as well. Don't miss this incredible opportunity to make your mark on a home!
$415,000
11305 Charger Way Manor, TX 78653
- Type:
- Single Family
- Sq.Ft.:
- 1,876
- Status:
- Active
- Beds:
- 3
- Lot size:
- 0.19 Acres
- Year built:
- 2020
- Baths:
- 2.00
- MLS#:
- 1830411
- Subdivision:
- Heritage Point/wildhorse Ranch
ADDITIONAL INFORMATION
Gorgeous home located at Wildhorse Ranch in Manor, TX. From the moment you drive up, you’ll be greeted by its cozy charm. With an abundance of windows bringing in beautiful natural light, this home boasts a spacious open floor plan between the living room and kitchen—perfect for relaxing with a book or spending quality time with loved ones. The vaulted ceiling and striking blue accent wall in the living room make this area truly special. The kitchen offers ample cabinet space and stunning quartz countertops that are sure to impress. This is truly a must-see!
- Type:
- Single Family
- Sq.Ft.:
- 2,472
- Status:
- Active
- Beds:
- 4
- Lot size:
- 0.24 Acres
- Year built:
- 2021
- Baths:
- 4.00
- MLS#:
- 2294705
- Subdivision:
- Shadowglen
ADDITIONAL INFORMATION
Sellers kindly request to remove shoes please! Appointments for viewing can be arranged through the Showing Service for this stunning single-story Perry Homes property, constructed in 2021 within the desirable ShadowGlen neighborhood. The community offers a variety of amenities such as a swimming pool, playgrounds, parks, and walking trails. This home features 4 bedrooms, 1 study, and 3.5 baths, all adorned with luxury vinyl planks. Upon entering, you are welcomed by an 8' wood door with a glass insert leading to a spacious, high-ceilinged hallway. A convenient study with double glass doors provides an ideal work-from-home space, while a guest suite with a private ensuite offers privacy for either in-laws or visitors. Additional bedrooms share a hall bath, ensuring everyone has their own space. The open living/dining/kitchen area is illuminated by large windows that overlook a generous covered patio, perfect for relaxation and entertainment. The kitchen boasts sleek white cabinetry, built-in stainless appliances, a large island, and quartz/siltstone countertops. The primary suite includes dual vanities, a soaking tub, a walk-in shower, and ample closet space. This exceptional home presents an opportunity for a fulfilling lifestyle, complemented by the community amenities. Conveniently located near highways 290 and 130. It is advisable to conduct proper due diligence and verify all information. The title process has commenced at Independence Title under Monica Middleton. Note: there are a small dog and cat, please make sure they won't get out the house!
$549,900
9601 Lighthearted Dr Manor, TX 78653
- Type:
- Single Family
- Sq.Ft.:
- 2,628
- Status:
- Active
- Beds:
- 4
- Lot size:
- 0.22 Acres
- Year built:
- 2018
- Baths:
- 3.00
- MLS#:
- 5775309
- Subdivision:
- Whisper Valley Village
ADDITIONAL INFORMATION
Modern unparalleled designer finishes on this largest single story home plan in Whisper Valley Village with three car garage. This exceptional home backs to greenbelt with HOA approved trail access. Home features solar panels, Geo-thermal heating and cooling, foam insulation envelope, full gutters and rain barrel collection. Gourmet kitchen has custom cabinets with soft close hinges, Bosch stainless steel Energy Star appliances and quartz counters. Private primary suite features sitting area with access to rear deck, additional sound deadening insulation, double vanity, separate tub and shower and walk-in closet with custom closet features. Spacious open floor plan of 2628 SF, privacy with views of the scenic greenbelt, covered patio and an extensive deck across the rear of home shaded in evenings, framed by stone retaining wall. Living area has beamed ceilings, extensive recessed lighting and home is wired for sound inside and out as well as google fiber hardwired to multiple rooms. Eight foot doors and custom built-ins in Gameroom and private office with murphy bed, all solid surface flooring, rotunda foyer, custom designer decor painting, Child's room has four wall mural by acclaimed muralist Leigh Watson (featured on We Are Austin TV program), which Seller will have repainted if Buyer prefers. Guest bedroom has separate hall off rotunda with access to bathroom that has accessible features. Home and community are pet friendly, awarded 2021 Masterplan Community of the Year and Austin's first Zero-energy capable community, committed to groundbreaking energy efficiency and healthy lifestyle. Enjoy sustainable living with 1.8% tax rate, fitness center, walking and biking trails, dog park, swimming pool, clubhouse, playgrounds, charging stations, community garden, and Google fiber optic, all with short commute to Tesla, Samsung, Airport or Downtown and nearby shopping and restaurants in Manor.
$386,088
12824 Anthology St Manor, TX 78653
- Type:
- Single Family
- Sq.Ft.:
- 1,908
- Status:
- Active
- Beds:
- 3
- Lot size:
- 0.09 Acres
- Year built:
- 2024
- Baths:
- 3.00
- MLS#:
- 7952952
- Subdivision:
- East Village
ADDITIONAL INFORMATION
Located within the planned EastVillage mixed-use residential community, which offers shopping, dining and entertainment Minutes to major employers like Samsung, 3M™, General Motors and Applied Materials® Zoned for Manor ISD schools Commuter friendly; easy access to IH-35, Hwy. 45 and Hwy. 130 Outdoor recreation nearby at Walnut Creek Metropolitan Park Close to ShadowGlen Golf Club
$325,000
11406 Marshall St Manor, TX 78653
- Type:
- Single Family
- Sq.Ft.:
- 2,120
- Status:
- Active
- Beds:
- 4
- Year built:
- 2003
- Baths:
- 3.00
- MLS#:
- 9902863
- Subdivision:
- Wildhorse Creek
ADDITIONAL INFORMATION
Come check out this spacious 4/2.5 home in Wildhorse Creek! Upon entry, you will find an open living and dining room space that leads into a well-sized kitchen. A separate room downstairs can be used as an office, flex space, or even a 5th bedroom. The kitchen features newly replaced appliances, a breakfast area, and a spacious pantry/laundry room. Glass sliding doors lead out to a large fenced backyard, perfect for relaxing or entertaining! Upstairs, you will find a large primary bedroom with a well-sized primary bathroom that features a double vanity and walk-in shower, as well as a spacious walk-in closet. Down the hallway are 3 more bedrooms and a secondary bathroom. Great access to all the shopping, dining, and entertaining Manor has to offer, along with easy access to major highways/toll roads, ABIA, and major hubs like Samsung and Tesla.
- Type:
- Single Family
- Sq.Ft.:
- 1,981
- Status:
- Active
- Beds:
- 3
- Lot size:
- 0.14 Acres
- Year built:
- 2017
- Baths:
- 2.00
- MLS#:
- 9870177
- Subdivision:
- Presidential Glen
ADDITIONAL INFORMATION
Please follow the showing instructions. One owner, a very well-maintained home. No pets, walking distance to the Pool and the community park offering a very serene atmosphere.
$1,900,000
8712 Cele Rd Unit 1 Manor, TX 78653
- Type:
- Single Family
- Sq.Ft.:
- 2,451
- Status:
- Active
- Beds:
- 4
- Lot size:
- 10 Acres
- Year built:
- 1978
- Baths:
- 2.00
- MLS#:
- 4742314
- Subdivision:
- -na-
ADDITIONAL INFORMATION
One of the few remaining unrestricted residential tracts left in Pflugerville. There are 2 other tax ids (821788 and 278161) making this property 10 acres in total. Property boasts 2 separate garage workshops with electricity, one is 2 bay and the other is 3 bay, making it ideal to use a home/business site. There is a mobile home that needs some work, but would make an excellent rental/guest house. Other features included a covered RV parking bay, a small barn that is ideal for small FFA projects, a gazebo, and an area planted in pecan trees. The custom inground pool has a hot tub heated by propane. Home has large pantry room off of kitchen. The fourth bedroom would make an excellent office/guest room. Property is in a trust and is being sold as-is.
$999,000
14014 Fm 1100 Rd Manor, TX 78653
- Type:
- Single Family
- Sq.Ft.:
- 3,094
- Status:
- Active
- Beds:
- 4
- Lot size:
- 10 Acres
- Year built:
- 2015
- Baths:
- 3.00
- MLS#:
- 7237246
- Subdivision:
- Kimbro
ADDITIONAL INFORMATION
Beautiful 4 bedroom, 2 and a half bathrooms, 1 story, 2 car garage. All rooms are spacious and have hard tile. The kitchen has granite countertops and custom cabinetry. This is an amazing property as it sits on 10+- acres and has hill country views. But that is not all, it also comes with a 3,000 +- Warehouse/Workshop with electricity and water. Take a look at it before it's too late.
- Type:
- Single Family
- Sq.Ft.:
- 1,829
- Status:
- Active
- Beds:
- 4
- Lot size:
- 0.14 Acres
- Year built:
- 2019
- Baths:
- 3.00
- MLS#:
- 7226387
- Subdivision:
- Shadow Glen
ADDITIONAL INFORMATION
Dont miss your chance to get in this area w/water right behind house. What a view! Seller will consider buying down rate! Wonderful floorplan. 4 bedroom, 3 full baths.Updated floors. Office/bedroom at entry, great for working from home. Primary bedroom tucked in the back, with view of the water from thebed Wake up every morning to see the heron and birds getting breakfast. Primary bath w/double vanity and huge walk in closet. OPen brightkitchen w/granite counters. Gas range,too. Huge walk in pantry. Breakfast bar great for grabbing a snack in afternoon. Living area with plenty of room for large screen tv. Back porch overlooks small lake. Watch the sunset from the patio! Great access to major roads and employers like Samsung, and Tesla. Shadowglen community pool right up the street with splash pad and playground.
$490,998
501 E Burton St Manor, TX 78653
- Type:
- Single Family
- Sq.Ft.:
- 2,003
- Status:
- Active
- Beds:
- 3
- Lot size:
- 0.13 Acres
- Year built:
- 2024
- Baths:
- 4.00
- MLS#:
- 4903260
- Subdivision:
- Manor Town
ADDITIONAL INFORMATION
Check out this New Modern Home in the heart of MANOR with NO HOA. *** A gorgeous home; 3-bedrooms, 2 full baths & 2 half bath. This home features high ceilings and recessed lighting throughout the house and many large windows that offer natural light. A large kitchen with a farm house sink, custom soft close with hardware cabinets, Stainless Steel Appliances, large pantry and built in wine racks and a wine fridge included! Covered patio, with exterior custom lighting, fully landscaped, automatic sprinkler system, as well as water softener loop and an Electric Car Plug-in. Your family and loved ones will enjoy the spacious backyard; perfect for gatherings and entertainment. Great access to downtown Austin; go on US 290 Hwy, or hop north/south on IH 130 Toll. Don't miss out on this beautiful home!!!
- Type:
- Single Family
- Sq.Ft.:
- 2,142
- Status:
- Active
- Beds:
- 4
- Lot size:
- 0.12 Acres
- Year built:
- 2019
- Baths:
- 3.00
- MLS#:
- 9181613
- Subdivision:
- Shadowglen
ADDITIONAL INFORMATION
Phenomenal Investment Opportunity in the Heart of Shadowglen! Calling all savvy investors looking to expand their rental portfolio – this is the gem you've been waiting for! Nestled in the highly sought-after Shadowglen neighborhood, this stunning brick home boasts not only a beautiful aesthetic but also an exceptional long-term tenant already in place, ensuring immediate income generation. Step inside to discover a spacious and inviting layout featuring two living rooms and four generously-sized bedrooms. The first-floor bedroom, adorned with elegant French doors and a large picture window offering a charming front yard view, doubles perfectly as a study or home office. Ceiling fans throughout the home ensure comfort, while abundant natural light creates a warm and welcoming atmosphere. The heart of the home is the open-concept kitchen, complete with a central island and luxurious granite countertops, making it a chef's delight. The expansive Texas-sized backyard is perfect for outdoor entertaining and relaxation, offering endless possibilities for enjoyment. Located just a few blocks from Shadowglen Elementary, this home is situated in a family-friendly neighborhood with a wealth of community amenities, including a neighborhood pool and much more. Please note that the fridge, washer, and dryer are not included in the sale and must be purchased separately. Don't miss out on this exceptional investment opportunity in Shadowglen – your portfolio deserves it!
$339,990
20229 Heinrich Ln Manor, TX 78653
- Type:
- Single Family
- Sq.Ft.:
- 1,574
- Status:
- Active
- Beds:
- 3
- Lot size:
- 0.14 Acres
- Year built:
- 2024
- Baths:
- 2.00
- MLS#:
- 3806060
- Subdivision:
- Carillon
ADDITIONAL INFORMATION
UNDER CONSTRUCTION - EST COMPLETION IN NOW!!!! Photos are representative of plan and may vary as built. The Denton is a single-story home that offers 1,574 square feet of living space, a two-car garage, three bedrooms and two bathrooms. As you walk into the home, an entry way will guide you into the open kitchen, featuring a large island, granite countertops and stainless-steel appliances throughout. The kitchen overlooks the dining room and open living room with plenty of natural light coming from the backyard that features a covered patio space, as well as full yard irrigation and sod. The main bedroom, bedroom 1, is directly off the dining room and features a huge walk in closet that is perfect for storage. Bedroom 2 and 3 are located towards the front of the house and share a bathroom located off the entry. This home includes our HOME IS CONNECTED base package which includes the Alexa Voice control, Front Doorbell, Front Door Deadbolt Lock, Home Hub, Light Switch, and Thermostat.
$325,000
18509 Blake Manor Rd Manor, TX 78653
- Type:
- Mobile Home
- Sq.Ft.:
- 784
- Status:
- Active
- Beds:
- 2
- Lot size:
- 0.67 Acres
- Year built:
- 2024
- Baths:
- 1.00
- MLS#:
- 6620792
- Subdivision:
- Blake Manor Eco-development Su
ADDITIONAL INFORMATION
unique opportunity in the ever-growing city of Manor. This lot will have 784[14x56] SqFt,2bd/1ba mobile home and a walking trail that goes along the main road, from Manor Downtown to Metropolitan Park, once the currently undergoing 4 line Blake Manor Rd project completed! Its in the fastest growing corridor. The great thing is you are outside the city limits. With no known deed restrictions your imagination is the only thing stopping you from your dream. Located next to East Metro Baseball Fields, pool, park, and walking trails! Owner Financing Available.Owner/Agent
- Type:
- Single Family
- Sq.Ft.:
- 2,117
- Status:
- Active
- Beds:
- 4
- Lot size:
- 0.16 Acres
- Year built:
- 2021
- Baths:
- 3.00
- MLS#:
- 8867912
- Subdivision:
- Manor Heights
ADDITIONAL INFORMATION
Welcome to your dream home in Manor Heights South! This stunning ranch-style property perfectly blends charm and modern design, offering an entertainer's paradise with features that will captivate you from the moment you arrive. Nestled on a desirable corner lot, the spacious lawn, maintained effortlessly by a sprinkler system, sets the stage for the elegance and warmth that awaits. Step inside to discover a well-designed open floor plan that seamlessly connects the kitchen, living, and dining areas, creating an inviting space for both everyday living and entertaining. The heart of this residence is its outdoor living space—imagine relaxing on your private patio or hosting unforgettable gatherings in the quiet, peaceful neighborhood. Every detail of this home, from the well-appointed bathrooms to the functional kitchen, has been thoughtfully curated to provide comfort and style. Experience the perfect blend of comfort and convenience in this charming, modern oasis.
- Type:
- Single Family
- Sq.Ft.:
- 1,111
- Status:
- Active
- Beds:
- 3
- Lot size:
- 0.14 Acres
- Year built:
- 2002
- Baths:
- 2.00
- MLS#:
- 2604577
- Subdivision:
- Hamilton Point Ph A
ADDITIONAL INFORMATION
Bright and cheerful, this adorable 3 bedroom, 2 bath house is about 30 minutes to most Austin Tech jobs, UT or downtown Austin. It is located in a pleasant community close to the new Lago Elementary School in Manor. The property and neighborhood are shady with lots of established trees. High ceilings in the living room, Kitchen, dining room and master bedroom give this house an airy open feeling. The floor plan is very efficient and feels like the house has much more square footage. All the bedrooms are good size and capable of having queen size beds. The master bedroom is especially spacious and off to itself facing the manicured back yard. The kitchen has all the necessary appliances and plenty of cabinet space including a pantry. The kitchen breakfast bar looks out to the sunny dining room and the green backyard with fruit trees and roses. Sitting out on the covered back porch and enjoying the distance panoramic view gives one the feeling of serenity and calm. The living room has a darling wood burning fire place which gives the house a warm cottage feel. The separate laundry room near the front is away from the bedrooms so that doing the laundry will not disturb sleepers. The 1 1/2 car garage is mostly finished with a man cave in the 1/2 car space and room for 1 car. On the driveway is private parking for 2 cars under very shady trees. Location, convenience and style make this a very lovely and desirable home to own.
$379,990
13901 Carper Dr Manor, TX 78653
- Type:
- Single Family
- Sq.Ft.:
- 2,473
- Status:
- Active
- Beds:
- 4
- Lot size:
- 0.15 Acres
- Year built:
- 2024
- Baths:
- 3.00
- MLS#:
- 9260663
- Subdivision:
- Carillon
ADDITIONAL INFORMATION
UNDER CONSTRUCTION - EST COMPLETION IN NOW!!!! Photos are representative of plan and may vary as built. The Nicole is a two-story home that offers 2,473 square feet of living space, a two-car garage, 4 bedrooms, 3 bathrooms and a game room. As you walk into the home you will find yourself in a spacious foyer that faces the stairs. As you walk by the stairs, you’ll enter the open family room, kitchen and dining room, all filled with natural lighting from the covered patio out back. The kitchen features a large island that faces the open living area, granite countertops, a large pantry and stainless-steel appliances throughout. The spare bedroom downstairs is close to the front of the home and features a spacious bathroom. Heading upstairs you’ll find yourself in the open game room with an extra storage closet and large utility room attached. Bedroom 3 and 4 are also upstairs off the backside of the game room. Both rooms feature walk-in closets and share a spacious bathroom with storage space. The Master bedroom is also on the second story, towards the front of the game room. The master features plenty of natural lighting, a spacious bathroom and a vast walk-in closet that is sure to impress. This home features full yard irrigation and sod, as well as our HOME IS CONNECTED base package which includes the Alexa Voice control, Front Doorbell, Front Door Deadbolt Lock, Home Hub, Light Switch, and Thermostat.
$315,000
14406 Callan Ct Manor, TX 78653
- Type:
- Single Family
- Sq.Ft.:
- 1,795
- Status:
- Active
- Beds:
- 4
- Lot size:
- 0.1 Acres
- Year built:
- 2016
- Baths:
- 3.00
- MLS#:
- 6372885
- Subdivision:
- Stonewater Ph 4
ADDITIONAL INFORMATION
Welcome to 14406 Callan Ct. Your new escape from the hustle and bustle of the city and into your new home. As you step inside, you'll be greeted by an open-concept floor plan that seamlessly connects the living, dining, and kitchen areas, creating an ideal space for entertaining and everyday living. The downstairs master suite provides a serene retreat with a spacious size, en-suite bathroom, and walk-in closet. Three additional bedrooms upstairs offer plenty of space for family, guests, or a home office. The 2.5 bathrooms are thoughtfully designed with contemporary fixtures and finishes. Situated on a lot size of 4,255 square feet, the property offers a manageable yard space, ideal for outdoor activities and easy care. Nestled in a cul-de-sac, it's a perfect place to escape the noise of the city. The community offers not one, but two pools for your enjoyment. Located in the heart of Manor, TX, this home provides easy access to local amenities, schools, parks, and major highways, ensuring convenience and connectivity. Whether you're a first-time homebuyer or looking to upgrade, this is the perfect place to call home. Don't miss the opportunity to make this wonderful property yours. Schedule a showing today and experience the warmth and comfort of this beautiful home!
$499,990
13809 Bothwell Pl Manor, TX 78653
- Type:
- Single Family
- Sq.Ft.:
- 3,050
- Status:
- Active
- Beds:
- 4
- Lot size:
- 0.14 Acres
- Year built:
- 2024
- Baths:
- 4.00
- MLS#:
- 8299183
- Subdivision:
- Carillon
ADDITIONAL INFORMATION
Two Story Rosewood P Floorplan Featuring 2-Story Family Room, Game Room, Study, Gourmet Kitchen with 36" Cooktop, Shaker Style Cabinets, Black Hardware, Black Electrical and Plumbing Fixtures, 2 Pendants Over Kitchen Island, Granite Countertops, Metal Balusters, Additional Disc Lights at Family Room, Raised Vanities in Bathrooms, Wood Floors in Main Areas, Full Sod, Irrigation, Full Gutters, Gas Drop at Patio, Pre-Plumb Loop for Water Softener. See Agent for Details on Finish Out. Available July.
$410,000
14100 Vigilance St Manor, TX 78653
- Type:
- Single Family
- Sq.Ft.:
- 2,703
- Status:
- Active
- Beds:
- 5
- Lot size:
- 0.11 Acres
- Year built:
- 2022
- Baths:
- 3.00
- MLS#:
- 6460353
- Subdivision:
- Entrada Ph 6
ADDITIONAL INFORMATION
Introducing 14100 Vigilance St, an exquisite residence with a sense of tranquility and natural beauty. The interior is bathed in an abundance of natural light, creating a serene and calming atmosphere throughout. Great for a big family, friendly to investors. Amazing opportunity in the fast growing manor area, close to major high ways minutes from Tesla, Austin Dt, Austin Airport.
$339,999
16720 Jaron Dr Manor, TX 78653
- Type:
- Single Family
- Sq.Ft.:
- 1,676
- Status:
- Active
- Beds:
- 4
- Lot size:
- 0.11 Acres
- Year built:
- 2003
- Baths:
- 3.00
- MLS#:
- 2489261
- Subdivision:
- Hamilton Point Ph B
ADDITIONAL INFORMATION
Discover your dream family home, nestled in the heart of Manor, fully and meticulously renovated to perfection. Boasting four spacious bedrooms and modern updates throughout, including a new roof with a transferable warranty, sleek new windows, a brand-new garage door, elegant counters, and high-quality flooring. No detail has been overlooked in this transformation, assuring a refined living experience. Benefit from unrivaled convenience with easy access to both 290 and the toll road, positioning you just 15 minutes away from anywhere in Austin, and convenient to the Tesla Factory and Circuit of the Americas. Explore this exceptional move in ready property that combines style, comfort, and convenience. Don't miss this opportunity – schedule your private viewing today! Seller is willing to contribute to interest rate buy down. Property also qualifies for other interest rate reduction programs. Seller financing options available.
- Type:
- Single Family
- Sq.Ft.:
- 2,037
- Status:
- Active
- Beds:
- 4
- Lot size:
- 0.14 Acres
- Year built:
- 2019
- Baths:
- 2.00
- MLS#:
- 9561458
- Subdivision:
- Wildhorse Ranch
ADDITIONAL INFORMATION
Welcome home to this contemporary gem in Manor, TX. With 4 bedrooms, 2 bathrooms, and 2,037 square feet of modern luxury, this home offers both style and comfort. Conveniently located, it provides easy access to highways, schools, and amenities, making it perfect for families and professionals alike. Inside, the bright and well lit kitchen boasts high-end appliances and granite countertops, ideal for culinary enthusiasts. The spacious master suite offers a tranquil retreat with a spa-like ensuite bathroom and walk-in closet. Step outside to enjoy the deck, perfect for outdoor entertaining and relaxation. Additionally, an amenity center, including a pool and fitness center, is coming soon to the neighborhood, providing even more opportunities for recreation and relaxation.This energy-efficient home complete with solar panels, a 2-car garage and natural landscaping is move in ready! Go see for yourself!
$374,900
13801 Mc Arthur Dr Manor, TX 78653
- Type:
- Single Family
- Sq.Ft.:
- 1,666
- Status:
- Active
- Beds:
- 4
- Lot size:
- 0.17 Acres
- Year built:
- 2020
- Baths:
- 2.00
- MLS#:
- 6456476
- Subdivision:
- Shadowglen
ADDITIONAL INFORMATION
BOM! Buyer could not obtain financing.This absolutely stunning home is sure to impress you! It shows like a model! Located minutes from elementary school.It features three bedrooms plus an office with double doors that has a closet and would also make a perfect fourth bedroom if needed. The upgrades include Luxury Vinyl Plank Flooring, Quartz Countertops, Recessed Lighting, Upgraded Lighting and Plumbing fFxtures, Upgraded kitchen Cabinet Hardware, Reverse Osmosis System, Industrial Grade Whole House Water Softener, Security System, Sprinkler System, Full Gutters, Covered Patio and more. The backyard is very private with no homes behind it and it sides to a greenbelt. This is a must see and priced to sell!
 |
| This information is provided by the Central Texas Multiple Listing Service, Inc., and is deemed to be reliable but is not guaranteed. IDX information is provided exclusively for consumers’ personal, non-commercial use, that it may not be used for any purpose other than to identify prospective properties consumers may be interested in purchasing. Copyright 2024 Four Rivers Association of Realtors/Central Texas MLS. All rights reserved. |

Listings courtesy of Unlock MLS as distributed by MLS GRID. Based on information submitted to the MLS GRID as of {{last updated}}. All data is obtained from various sources and may not have been verified by broker or MLS GRID. Supplied Open House Information is subject to change without notice. All information should be independently reviewed and verified for accuracy. Properties may or may not be listed by the office/agent presenting the information. Properties displayed may be listed or sold by various participants in the MLS. Listings courtesy of ACTRIS MLS as distributed by MLS GRID, based on information submitted to the MLS GRID as of {{last updated}}.. All data is obtained from various sources and may not have been verified by broker or MLS GRID. Supplied Open House Information is subject to change without notice. All information should be independently reviewed and verified for accuracy. Properties may or may not be listed by the office/agent presenting the information. The Digital Millennium Copyright Act of 1998, 17 U.S.C. § 512 (the “DMCA”) provides recourse for copyright owners who believe that material appearing on the Internet infringes their rights under U.S. copyright law. If you believe in good faith that any content or material made available in connection with our website or services infringes your copyright, you (or your agent) may send us a notice requesting that the content or material be removed, or access to it blocked. Notices must be sent in writing by email to [email protected]. The DMCA requires that your notice of alleged copyright infringement include the following information: (1) description of the copyrighted work that is the subject of claimed infringement; (2) description of the alleged infringing content and information sufficient to permit us to locate the content; (3) contact information for you, including your address, telephone number and email address; (4) a statement by you that you have a good faith belief that the content in the manner complained of is not authorized by the copyright owner, or its agent, or by the operation of any law; (5) a statement by you, signed under penalty of perjury, that the inf
Manor Real Estate
The median home value in Manor, TX is $342,500. This is lower than the county median home value of $524,300. The national median home value is $338,100. The average price of homes sold in Manor, TX is $342,500. Approximately 80.9% of Manor homes are owned, compared to 15.98% rented, while 3.12% are vacant. Manor real estate listings include condos, townhomes, and single family homes for sale. Commercial properties are also available. If you see a property you’re interested in, contact a Manor real estate agent to arrange a tour today!
Manor, Texas 78653 has a population of 13,928. Manor 78653 is more family-centric than the surrounding county with 40.27% of the households containing married families with children. The county average for households married with children is 36.42%.
The median household income in Manor, Texas 78653 is $91,285. The median household income for the surrounding county is $85,043 compared to the national median of $69,021. The median age of people living in Manor 78653 is 27.4 years.
Manor Weather
The average high temperature in July is 95.3 degrees, with an average low temperature in January of 37.5 degrees. The average rainfall is approximately 34.6 inches per year, with 0.3 inches of snow per year.


