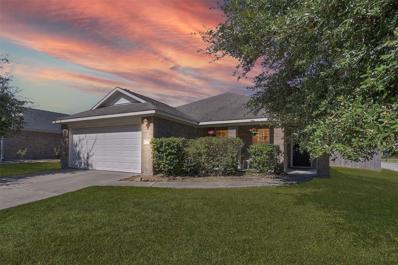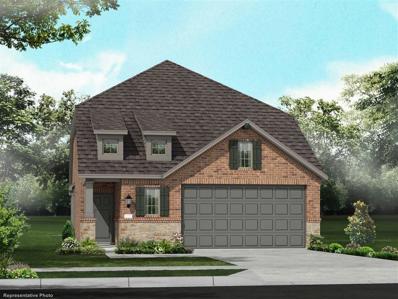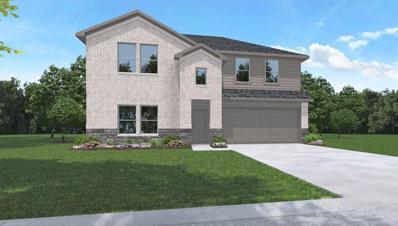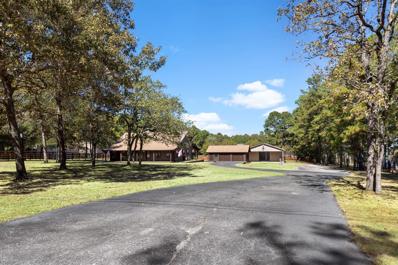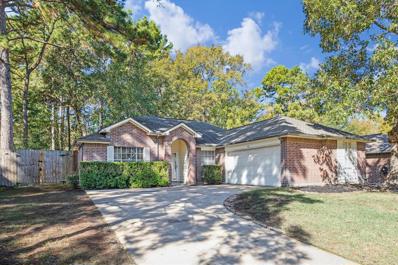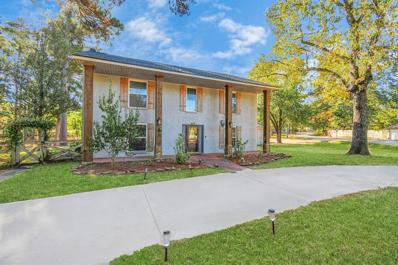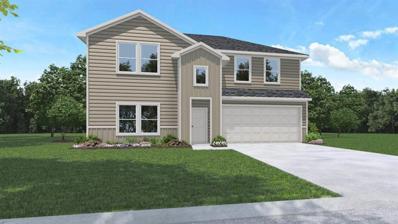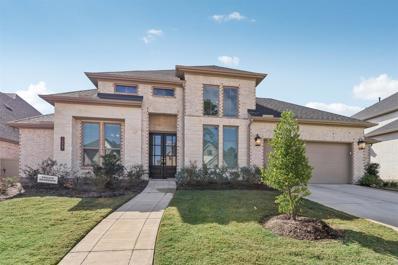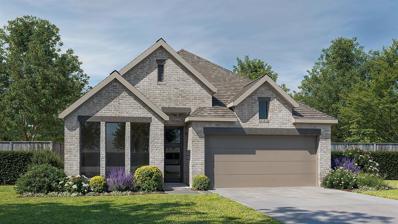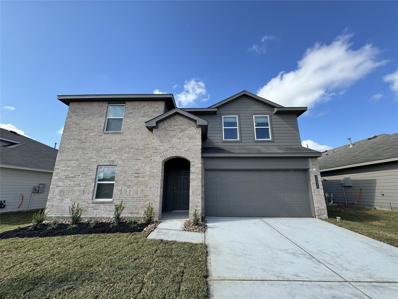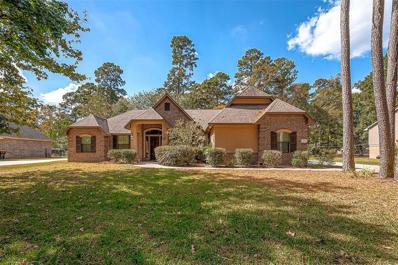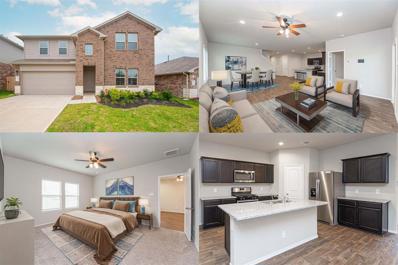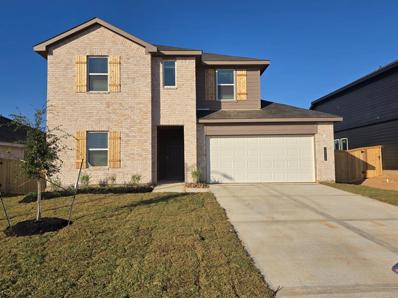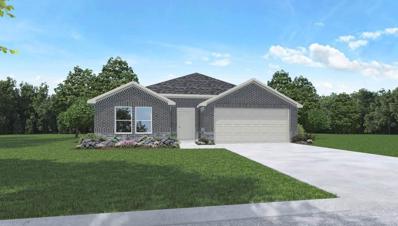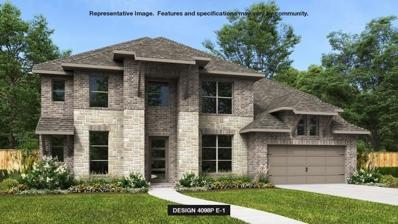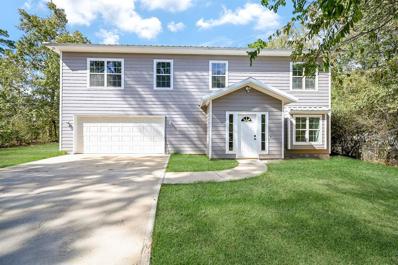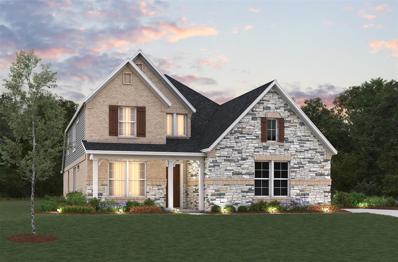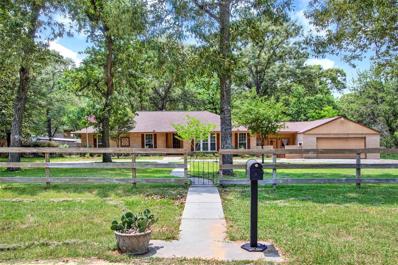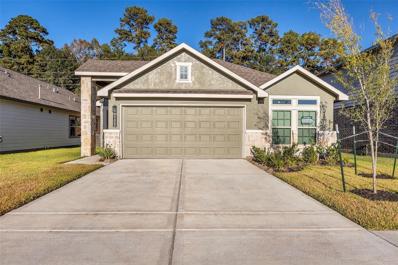Magnolia TX Homes for Sale
- Type:
- Single Family
- Sq.Ft.:
- 1,790
- Status:
- Active
- Beds:
- 3
- Lot size:
- 0.13 Acres
- Year built:
- 2007
- Baths:
- 2.00
- MLS#:
- 75711533
- Subdivision:
- Durango Creek 03
ADDITIONAL INFORMATION
Welcome to 7102 Durango Creek Dr in Durango Creek! This adorable 3/4 bedroom, 2 full bath, 2 car garage is a quick walk from the neighborhood park. The living area has a large open floorplan, center island, lots of cabinets, brunch area for dining & lots of natural light. The home is a split floorplan with the 4th bedroom ( current game room) at the front of the home, plus 2 bedrooms + full bath, & then the primary suite in the back of the home. The primary bath features a large walk in closet, double sinks & separate tub + shower. The backyard has a spacious back deck that's great for entertaining! Don't miss your chance to tour & call this one home!
- Type:
- Single Family
- Sq.Ft.:
- 2,262
- Status:
- Active
- Beds:
- 4
- Year built:
- 2024
- Baths:
- 3.00
- MLS#:
- 11467721
- Subdivision:
- Kresston
ADDITIONAL INFORMATION
MLS# 11467721 - Built by Highland Homes - April completion! ~ Open 2-story plan with modern finishes. The kitchen offers an abundance of cabinets, an oversized island, cook-top with a built-in oven and a walk-in pantry. Off the kitchen is the dining room and family room. Beautiful Rev Wood flooring throughout main living areas. The primary bedroom overlooks an enhanced extended patio, perfect for morning coffee. Upstairs you have 2 bedrooms and a game room!!!
- Type:
- Single Family
- Sq.Ft.:
- 2,561
- Status:
- Active
- Beds:
- 4
- Year built:
- 2024
- Baths:
- 2.10
- MLS#:
- 74407630
- Subdivision:
- Grand Pines
ADDITIONAL INFORMATION
WONDERFUL NEW D.R. HORTON BUILT 4 BEDROOM IN GRAND PINES! Versatile Interior Layout with Home Office/Study AND Gameroom! Impressive Foyer Leads to Gourmet Island Kitchen with Corner Pantry, Spacious Dining Area, & Adjoining Living Room! Privately Located First Floor Primary Suite Boasts Luxurious Bath with TWO HUGE Walk-In Closets + Large Shower! Home Office/Study with Walk-In Storage Closet + Access to Under Stair Storage Area! Huge Gameroom + Three Generously Sized Secondary Bedrooms (One with Walk-In Closet) Up! Convenient Indoor Utility Room! Covered Patio + Sprinkler System Included! Great Community with Pool & Playground - PLUS Easy Access to the Grand Parkway, the City of Tomball, & the Rapidly Growing City of Magnolia! Estimated Completion - November 2024...
Open House:
Saturday, 11/30 1:00-3:00PM
- Type:
- Single Family
- Sq.Ft.:
- 2,376
- Status:
- Active
- Beds:
- 3
- Lot size:
- 1.96 Acres
- Year built:
- 1996
- Baths:
- 2.10
- MLS#:
- 29264561
- Subdivision:
- Indigo Lake Estates 03
ADDITIONAL INFORMATION
Luxury living with equestrian amenities that can convert into endless options to fit any lifestyle! Rare 2-acre estate beautifully remodeled 3/4 BR/2 BTH custom home with oversized 21x32 detached garage that has the makings of a Guest House conversion already w/half bath, PEX plumbing, insulated finished walls, epoxy floor and washer/dryer connections. Home offers wood-burning stone fireplace, upgraded fixtures and flooring, remote control blinds system, custom woodwork, 2023 cooktop, 2023 roof, Trane 16 SEER AC and security system. Remarkable $45k Trex Transcend Decking w/lifetime warranty and Rainbird sprinkler system. Impressive 1400sf Barnmaster 3-stall barn with warranties, fly spray system, hot water wash rack, PEX plumbing, hay/feed/storage room, tack room, lights, and fans. Superior brand Electric horse walker, fenced arena, 2 fenced paddocks, RV hookup along with plentiful trailer and equipment parking. 12x16 shed/workshop w/ramp, aerobic septic system and well.
- Type:
- Single Family
- Sq.Ft.:
- 1,730
- Status:
- Active
- Beds:
- 4
- Lot size:
- 0.32 Acres
- Year built:
- 1996
- Baths:
- 2.00
- MLS#:
- 10321377
- Subdivision:
- Clovercreek
ADDITIONAL INFORMATION
Welcome to this beautiful four-bedroom home in Magnolia's charming Clovercreek subdivision. The split floorplan was recently repainted throughout and features easy-to-clean tile flooring! The kitchen is open to the family room and boasts ample cabinetry, a HUGE pantry, and granite countertops. With a large breakfast room, the formal dining could easily be used as an office. Each bedroom offers generous closet space and tiled floors, and the primary bathroom was recently updated with a new shower surround, quartz counters, new sinks and freshly painted cabinetry. Step outside to enjoy the privacy of your OVER A QUARTER ACRE LOT with mature trees, ideal for entertaining or unwinding. The outdoor space includes a concrete patio, a fire pit, a playhouse, and a sprinkler system for easy maintenance.
$535,000
419 Kelly Road Magnolia, TX 77354
- Type:
- Single Family
- Sq.Ft.:
- 3,296
- Status:
- Active
- Beds:
- 5
- Lot size:
- 1.32 Acres
- Year built:
- 1978
- Baths:
- 3.00
- MLS#:
- 73870336
- Subdivision:
- Windmill Estates
ADDITIONAL INFORMATION
WOW!! Stunning home located in the heart of Magnolia, surrounded by nature parks and golf courses, minutes from Magnolia proper, Magnolia schools and all of the growth Magnolia has to offer! This beauty boasts tile flooring throughout the first floor, a newer roof and AC units, 5-beds (two primaries!), 3-baths and sits on a 1.3 acre waterfront lot! Enter under the large cedar beams as your welcomed into the cozy living room and accompanying wet bar, perfect to relax in after a long day or host your friends and family over for fun! Enjoy the privacy of cooking in the remodeled kitchen, complete with new cabinets, granite countertops, farmhouse sink, double oven, walk-in pantry, tile backsplash, and electric cooktop! Relax in the comfort of your backyard oasis as you enjoy the scenic lake views and sounds of water flowing through the small creek. Enjoy the cool winter nights by your firepit, plant all sorts of fruits and vegetables in your greenhouse! Make this beauty yours today!
- Type:
- Single Family
- Sq.Ft.:
- 2,561
- Status:
- Active
- Beds:
- 4
- Year built:
- 2024
- Baths:
- 2.10
- MLS#:
- 68530548
- Subdivision:
- Mill Creek
ADDITIONAL INFORMATION
WONDERFUL NEW D. R. HORTON BUILT 2 STORY 4 BEDROOM IN MILL CREEK! Popular Split Plan Design! Open Concept Interior Layout with Large Dining Area Open to Supersized Family Room & Delightful Island Kitchen! Privately Located Primary Suite Offers Lovely Bath with Huge Walk-In Closet! Generously Sized Secondary Bedrooms! Oversized Indoor Utility Room! Gray Shaker-Style Kitchen Cabinetry, Quartz Counters, Stainless Steel Appliances Including Gas Range/Stove, Tile Wall Surrounds in Bathrooms, Smart Home System, Full Sprinklers, Front & Back Sod, Full Front Landscaping, Covered Back Patio, Tankless Water Heater, LED Lighting, PLUS MORE! Estimated Completion - December 2024.
- Type:
- Single Family
- Sq.Ft.:
- 3,465
- Status:
- Active
- Beds:
- 4
- Lot size:
- 0.21 Acres
- Year built:
- 2022
- Baths:
- 3.10
- MLS#:
- 41242094
- Subdivision:
- AUDUBON
ADDITIONAL INFORMATION
Welcome to your new Home!! Step through the impressive double front doors into a grand foyer with soaring 12-foot ceilings, leading to a private home office with French doors and a formal dining room.Family room is the heart of the home, wood mantel fireplace and a breathtaking wall of windows that flood the space with natural light.Kitchen is a culinary dream,large island with built-in seating,gas cooktop, double wall ovens, and a walk-in pantry. Primary suite is a peaceful retreat with a dramatic bowed wall of windows, a luxurious ensuite bath with a garden tub, a separate glass-enclosed shower, dual vanities, and two expansive walk-in closets. Large game room, just off the family room and enclosed with French doors. Additional secondary bedrooms each feature their own walk-in closets. Step outside to the extended covered patio, perfect for enjoying outdoor living year-round. The home also includes a mudroom just off the three-car garage, making organization and storage a breeze.
- Type:
- Single Family
- Sq.Ft.:
- 1,984
- Status:
- Active
- Beds:
- 3
- Year built:
- 2024
- Baths:
- 2.00
- MLS#:
- 90749009
- Subdivision:
- Audubon
ADDITIONAL INFORMATION
Entry framed by home office with French doors. Family room with three large windows flows into kitchen and dining area. Island kitchen with built-in seating space and a corner walk-in pantry. Secluded primary suite. Primary bathroom features dual vanities, garden tub, separate glass enclosed shower and a large walk-in closet. Secondary bedrooms with walk-in closets. A full bathroom and a utility room completes this spacious design. Covered backyard patio. Mud room just off the two-car garage.
- Type:
- Single Family
- Sq.Ft.:
- 2,169
- Status:
- Active
- Beds:
- 4
- Year built:
- 2024
- Baths:
- 3.00
- MLS#:
- 22326610
- Subdivision:
- Audubon
ADDITIONAL INFORMATION
Welcoming entry extends to the kitchen, family room and dining area. Spacious family room with three large windows. Dining area just off the kitchen features a wall of windows. Island kitchen offers built-in seating space and a corner walk-in pantry. Primary suite just off the family room. Primary bathroom features a French door entry, dual vanities, a garden tub, separate glass enclosed shower, linen closet and a generous walk-in closet. Guest suite at entry with a full bathroom and a walk-in closet. Additional bedrooms with walk-in closets, a linen closet and utility room complete this design. Covered backyard patio. Mud room just off the two-car garage.
- Type:
- Single Family
- Sq.Ft.:
- 1,942
- Status:
- Active
- Beds:
- 4
- Year built:
- 2024
- Baths:
- 3.00
- MLS#:
- 62363302
- Subdivision:
- Audubon
ADDITIONAL INFORMATION
Step off the front porch into an extended entryway boasting a 12-foot ceiling. A secluded guest suite is off the main hallway and features a linen closet, full bathroom, and walk-in closet. As you past the utility room you enter into the living areas of the home. The kitchen includes an island with built-in seating and a walk-in pantry. The dining area extends into the family room which hosts a wall of windows. The primary bedroom boasts three large windows. French doors open into the primary bathroom featuring dual vanities, a linen closet, garden tub, glass enclosed shower, and generous walk-in closet. Secondary bedrooms boasting ample storage and a shared bathroom complete this floor plan. Extended covered backyard patio. Mud room off of the two-car garage.
- Type:
- Single Family
- Sq.Ft.:
- 1,950
- Status:
- Active
- Beds:
- 3
- Year built:
- 2024
- Baths:
- 2.00
- MLS#:
- 24788811
- Subdivision:
- Audubon
ADDITIONAL INFORMATION
Entry with 11-foot ceiling flows to the family room, dining area and kitchen. Home office with French doors frame the entry. Open family room with three large windows. Island kitchen with built-in seating space and a corner walk-in pantry. Primary suite with three large windows. Primary bathroom offers a French door entry, dual vanities, garden tub, separate glass enclosed shower and a walk-in closet. Additional bedrooms, full bathroom and a utility room completes this design. Covered backyard patio. Mud room just off the two-car garage.
- Type:
- Single Family
- Sq.Ft.:
- 2,561
- Status:
- Active
- Beds:
- 4
- Year built:
- 2024
- Baths:
- 2.10
- MLS#:
- 76050283
- Subdivision:
- Grand Pines
ADDITIONAL INFORMATION
FABULOUS NEW D.R. HORTON BUILT 4 BEDROOM IN GRAND PINES! Versatile Interior Layout with Home Office/Study AND Gameroom! Impressive Foyer Leads to Gourmet Island Kitchen with Corner Pantry, Spacious Dining Area, & Adjoining Living Room! Privately Located First Floor Primary Suite Boasts Luxurious Bath with TWO HUGE Walk-In Closets + Large Shower! Home Office/Study with Walk-In Storage Closet + Access to Under Stair Storage Area! Huge Gameroom + Three Generously Sized Secondary Bedrooms (One with Walk-In Closet) Up! Convenient Indoor Utility Room! Covered Patio + Sprinkler System Included! Great Community with Pool & Playground - PLUS Easy Access to the Grand Parkway, the City of Tomball, & the Rapidly Growing City of Magnolia!
Open House:
Saturday, 11/30 1:00-3:00PM
- Type:
- Single Family
- Sq.Ft.:
- 2,797
- Status:
- Active
- Beds:
- 3
- Lot size:
- 0.46 Acres
- Year built:
- 2012
- Baths:
- 2.10
- MLS#:
- 93989947
- Subdivision:
- Westwood 03
ADDITIONAL INFORMATION
This stunning custom-built home by Sullivan Homes beautifully blends country charm with modern convenience. Elegant 8" baseboards and crown molding add impressive detail throughout. Constructed with pex plumbing, pre wired at panel for generator, new water heater and water softer. The spacious kitchen, featuring custom cabinetry, is perfect for entertaining, while the living room boasts stylish built-in storage. The primary suite includes a private office or nursery in its own wing, while the secondary bedrooms share a convenient Jack-and-Jill bathroom in theirs. Upstairs, the versatile game room is ideal for family fun or a home gym Step outside to the expansive half-acre lot, ready for your dream outdoor oasisâ??imagine a pool or an outdoor kitchen! The oversized garage provides ample storage for all your needs
- Type:
- Single Family
- Sq.Ft.:
- 2,489
- Status:
- Active
- Beds:
- 4
- Lot size:
- 0.14 Acres
- Year built:
- 2022
- Baths:
- 2.10
- MLS#:
- 87655092
- Subdivision:
- Mill Creek Estates 02
ADDITIONAL INFORMATION
Don't miss this beautiful 2,294 sq.ft, 4 Bedroom 2 1/2 bath home on an oversized 50 ft wide lot in the highly desired Mill Creek Estates. The home features the popular open concept floor plan with a large kitchen which flows seamlessly into the family room and dining room. The kitchen is a chef's dream with a 4-burner cooktop, a full complement of SS appliances, beautiful 30" maple cabinets with crown molding and granite countertops. The large main suite offers a lovely ensuite bath with dual vanities tile surrounds and walk-in show. It also features an oversized walk--in closet. The home also includes a smart home system, full sprinklers, tankless water heater, blinds and LED lighting. The large covered patio overlooks the private fenced backyard! Mill Creek Estates is just a short drive from dining, shopping, and much more.
- Type:
- Single Family
- Sq.Ft.:
- 2,292
- Status:
- Active
- Beds:
- 4
- Year built:
- 2024
- Baths:
- 3.00
- MLS#:
- 16801711
- Subdivision:
- Mill Creek
ADDITIONAL INFORMATION
AMAZING NEW D. R. HORTON BUILT 2 STORY 4 BEDROOM IN MILL CREEK! Two Bedrooms Down!! Popular Split Plan Design! Open Concept Interior Layout with Large Dining Area Open to Supersized Family Room & Delightful Island Kitchen! Privately Located Primary Suite Offers Lovely Bath with Huge Walk-In Closet! Generously Sized Secondary Bedrooms! Useful Game Room Upstairs! Oversized Indoor Utility Room! Shaker-Style Kitchen Cabinetry, Quartz Counters, Stainless Steel Appliances Including Gas Range/Stove, Smart Home System, Full Sprinklers, Front & Back Sod, Full Front Landscaping, Covered Back Patio, Tankless Water Heater, LED Lighting, PLUS MORE! Estimated Completion -November 2024.
- Type:
- Single Family
- Sq.Ft.:
- 1,750
- Status:
- Active
- Beds:
- 4
- Year built:
- 2024
- Baths:
- 2.00
- MLS#:
- 31553505
- Subdivision:
- Grand Pines
ADDITIONAL INFORMATION
- Type:
- Single Family
- Sq.Ft.:
- 4,098
- Status:
- Active
- Beds:
- 5
- Year built:
- 2024
- Baths:
- 4.10
- MLS#:
- 45903907
- Subdivision:
- Audubon
ADDITIONAL INFORMATION
Two-story entry with double doors and a 19-foot ceiling. Home office, formal dining room and a circular staircase frame the entry. Two-story family room with a wall of windows and a corner wood mantel fireplace. Island kitchen with built-in seating space features a double wall oven, 5-burner gas cooktop, a butler's pantry that extends to the walk-in pantry and formal dining room. Primary suite offers a generous bedroom with a bowed wall of windows, French doors that lead to dual vanities, freestanding tub, separate glass enclosed shower and two walk-in closets in the primary bathroom. Guest suite with full bathroom and walk-in closet just off the morning area. Second floor hosts a media room, game room, secondary bedrooms and a Hollywood bathroom. Utility room just off the butler's pantry. Extended covered backyard patio. Three-car garage.
$450,000
30626 Logger Lane Magnolia, TX 77355
- Type:
- Single Family
- Sq.Ft.:
- n/a
- Status:
- Active
- Beds:
- 5
- Lot size:
- 0.65 Acres
- Year built:
- 2022
- Baths:
- 3.10
- MLS#:
- 5634366
- Subdivision:
- Millwood
ADDITIONAL INFORMATION
Welcome to your dream retreat at 30626 Logger Lane, nestled in the serene community of Magnolia, Texas. This delightful property offers a perfect blend of modern comfort and rustic charm, set on a spacious lot surrounded by lush greenery. Spacious Living Areas: Enjoy an open-concept layout with abundant natural light, perfect for both relaxation and entertaining. Gourmet Kitchen: The well-appointed kitchen features modern appliances, ample counter space, and a convenient island. Comfortable Bedrooms: Retreat to generously sized bedrooms with plenty of closet space, providing a peaceful escape at the end of the day. Outdoor Oasis: Step outside to a private backyard oasis with huge patio. ideal for barbecues, gardening, or simply unwinding in nature. Prime Location: Conveniently located near shopping, dining, and top-rated schools, with easy access to major highways. Whether you're looking for a family home or a tranquil getaway, this property offers it all.
- Type:
- Single Family
- Sq.Ft.:
- 3,208
- Status:
- Active
- Beds:
- 4
- Lot size:
- 0.48 Acres
- Year built:
- 2011
- Baths:
- 3.10
- MLS#:
- 83699736
- Subdivision:
- Westwood
ADDITIONAL INFORMATION
Stunning and fully renovated 4/3.5/2+ custom home situated on nearly half an acre lushly landscaped lot! Conveniently located off 1488 and minutes to The Woodlands amenities this home blends comfort & style. The open floor plan is perfect for entertaining, w/large living feat. built-in surround sound & large windows for natural light. Wood-like tile flows throughout the first floor, while LVP covers the secondâ??no carpet. The chefâ??s kitchen boasts quartz countertops, tile backsplash, large island, stainless steel appliances, Frigidaire Professional fridge & walk-in pantry. A coffee/dry bar & sliding doors lead to the covered patio. The remodeled primary suite offers new windows, sliding patio doors, custom closets, a spa-like shower, soaking tub & quartz counters. Upstairs offers 3 spacious secondary beds w/new paint, new fans & floors, plus a large flex space. Enjoy private backyard oasis with a covered patio & sparkling pool, 2-car garage & 1-car carport. A must see! Low tax rate!
- Type:
- Single Family
- Sq.Ft.:
- 2,904
- Status:
- Active
- Beds:
- 4
- Year built:
- 2024
- Baths:
- 3.10
- MLS#:
- 48623653
- Subdivision:
- Timber Hollow
ADDITIONAL INFORMATION
Welcome to the Sedona Home in Timber Hollow, a picturesque Magnolia, TX community nestled among mature oak trees. This spacious 4-bedroom, 3.5-bathroom home offers 2,904 sq. ft. of refined living. Timber Hollow blends natural beauty with modern convenience, featuring wooded homesites, a scenic community lake, rolling hills, walking trails, and a park. Located close to downtown Magnolia, The Woodlands, and Conroe, with easy access to HWY 249 and the Grand Parkway. Schools are zoned to Magnolia ISD, and optional detached garages are available for your boat or RV. Discover tranquil living in Timber Hollow today!
- Type:
- Single Family
- Sq.Ft.:
- 1,909
- Status:
- Active
- Beds:
- 4
- Year built:
- 2024
- Baths:
- 2.00
- MLS#:
- 11690231
- Subdivision:
- Mill Creek
ADDITIONAL INFORMATION
TAKE ADVANTAGE of this NEW HOME OPPORTUNITY -- located in the new MILL CREEK community! Just minutes from the Aggie Expressway/Hwy 249 and easy access to shopping & dining! Zoned for MAGNLOLIA ISD schools! Community offers swimming pool, park, splashpad, and more! This 4 bed, 2 bath DR HORTON home features an open layout with modern ISLAND kitchen open to breakfast room and easy flow into family room. QUARTZ countertops, gray shaker style cabinetry, breakfast bar, & s/s appliances. Vinyl wood floors through main living areas. Spacious secondary bedrooms, primary retreat w/ dual vanities, large shower, and walk-in closet. Smart home package, Tankless water heater, fully sodded yard, and full sprinkler system. Covered back patio and much more!! This community is selling fast!!
- Type:
- Single Family
- Sq.Ft.:
- 1,750
- Status:
- Active
- Beds:
- 4
- Year built:
- 2024
- Baths:
- 2.00
- MLS#:
- 47375555
- Subdivision:
- Grand Pines
ADDITIONAL INFORMATION
WONDERFUL NEW D.R. HORTON BUILT 4 BEDROOM IN GRAND PINES! FANTASTIC FLOORPLAN!! Impressive Foyer Leads to Gourmet Island Kitchen with Corner Pantry, Spacious Dining Area, & Adjoining Living Room! Privately Located Primary Suite Boasts Luxurious Bath + Large Shower! Generously Sized Secondary Bedrooms! Convenient Indoor Utility Room! Covered Patio + Sprinkler System Included! Great Community with Pool & Playground - PLUS Easy Access to the Grand Parkway, the City of Tomball, & the Rapidly Growing City of Magnolia! Estimated Completion - November 2024.
$460,000
719 Dogwood Trail Magnolia, TX 77354
- Type:
- Single Family
- Sq.Ft.:
- 1,620
- Status:
- Active
- Beds:
- 3
- Lot size:
- 2.4 Acres
- Year built:
- 1970
- Baths:
- 2.00
- MLS#:
- 14249216
- Subdivision:
- Dogwood Patches 01
ADDITIONAL INFORMATION
Hard to find GEM! Unrestricted, gorgeous Magnolia 2.4AC renovated home & property. Beautiful mature trees that meander into secluded pockets to glamp, camp, retreat, or recreate your style! The convenient circle driveway extends a warm welcome! Offers an RV carport, and workshop/barn. Amazing renovations make this a dream come true! Spacious open living and kitchen floorplan with granite countertops and stainless steel appliances. Updated primary bedroom with ensuite that invites you to soak the day away in the clawfoot tub. Expansive back covered porch, for relaxing or entertaining. Space galore inside & out, WORK and PLAY from home. Home office, studio/hobby space, utility room, & oversize garage with epoxied floors & climatized. Keeping you connected everywhere, quick access to Magnolia Pkwy (1488) & Aggie Expressway. Updates included; HVAC-2020, RV Carport-2020, roof-2017, water heater-2015, extensive renovations-2013. Don't wait to check it out. Virtual & 360 tours available!
- Type:
- Single Family
- Sq.Ft.:
- 1,717
- Status:
- Active
- Beds:
- 3
- Baths:
- 2.00
- MLS#:
- 57515266
- Subdivision:
- Enclave At Dobbin
ADDITIONAL INFORMATION
Discover the charming small community of Enclave at Dobbin, where the Saratoga Mia floor plan awaits. This delightful home features 1,717 square feet of thoughtfully designed space, including 3 bedrooms and 2 bathrooms. Enjoy a welcoming open floor plan that maximizes comfort and functionality. Donâ??t miss your chance to explore this cute home call today for a private tour!
| Copyright © 2024, Houston Realtors Information Service, Inc. All information provided is deemed reliable but is not guaranteed and should be independently verified. IDX information is provided exclusively for consumers' personal, non-commercial use, that it may not be used for any purpose other than to identify prospective properties consumers may be interested in purchasing. |
Magnolia Real Estate
The median home value in Magnolia, TX is $264,100. This is lower than the county median home value of $348,700. The national median home value is $338,100. The average price of homes sold in Magnolia, TX is $264,100. Approximately 52.24% of Magnolia homes are owned, compared to 38.47% rented, while 9.29% are vacant. Magnolia real estate listings include condos, townhomes, and single family homes for sale. Commercial properties are also available. If you see a property you’re interested in, contact a Magnolia real estate agent to arrange a tour today!
Magnolia, Texas has a population of 2,303. Magnolia is less family-centric than the surrounding county with 34.6% of the households containing married families with children. The county average for households married with children is 38.67%.
The median household income in Magnolia, Texas is $63,661. The median household income for the surrounding county is $88,597 compared to the national median of $69,021. The median age of people living in Magnolia is 36.6 years.
Magnolia Weather
The average high temperature in July is 93.2 degrees, with an average low temperature in January of 40.6 degrees. The average rainfall is approximately 49.1 inches per year, with 0 inches of snow per year.
