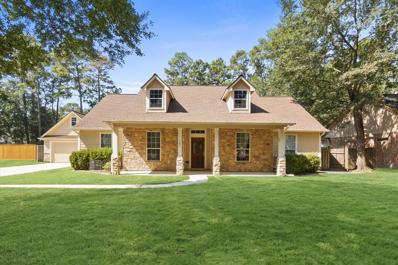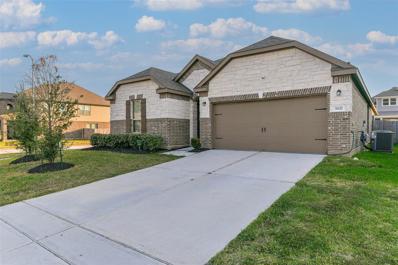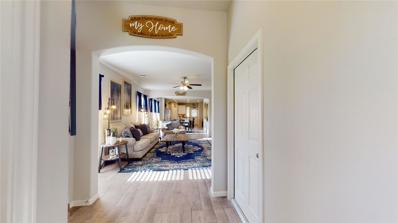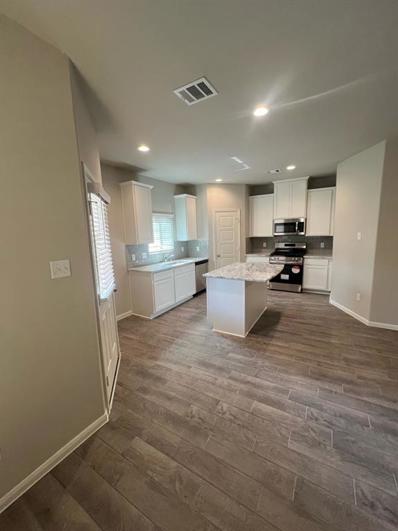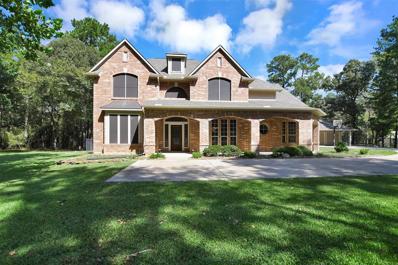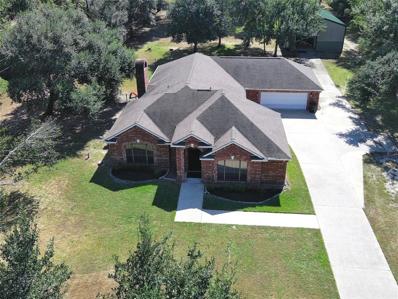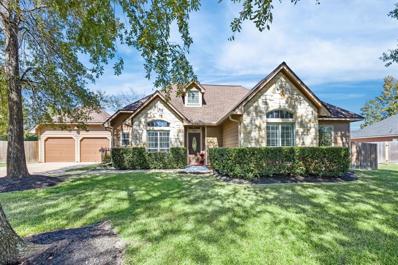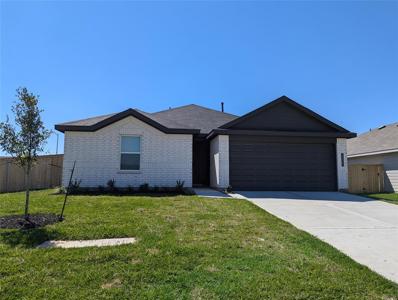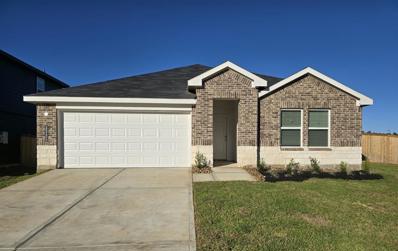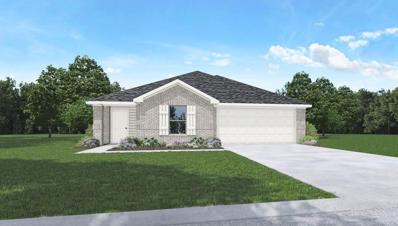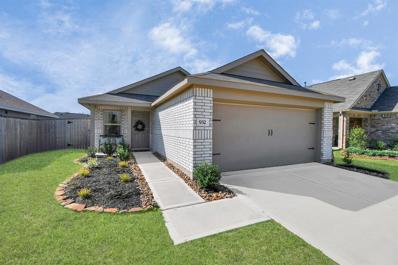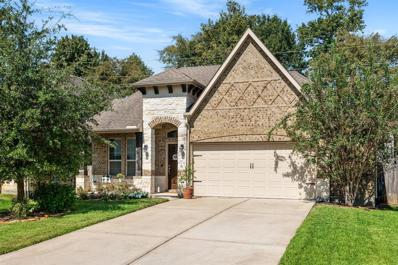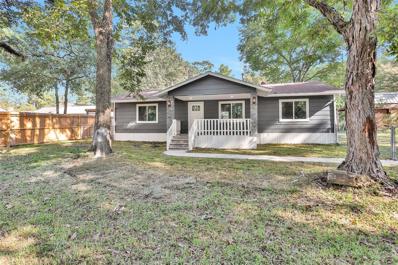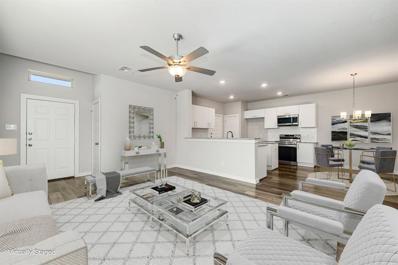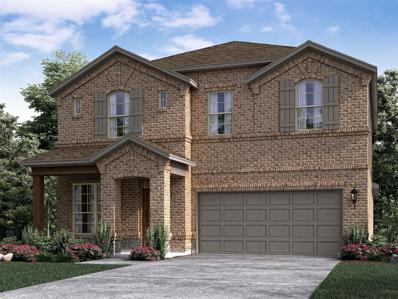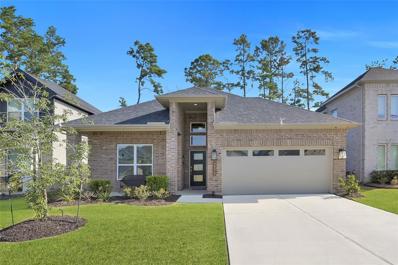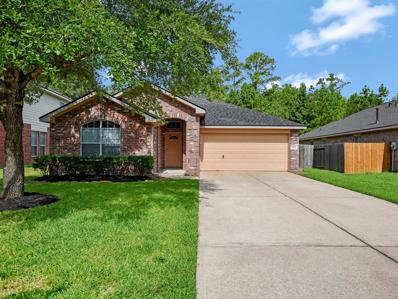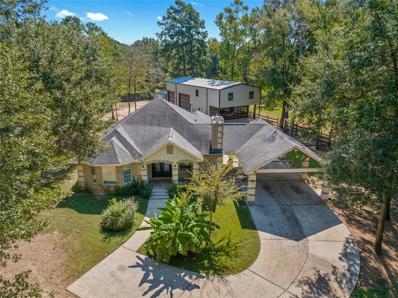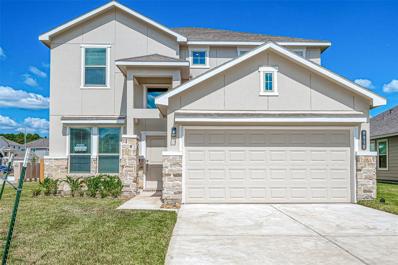Magnolia TX Homes for Sale
- Type:
- Single Family
- Sq.Ft.:
- 2,292
- Status:
- Active
- Beds:
- 3
- Lot size:
- 0.46 Acres
- Year built:
- 2004
- Baths:
- 2.10
- MLS#:
- 64873031
- Subdivision:
- Westwood 03
ADDITIONAL INFORMATION
Lovely and well maintained home situated on a spacious treed lot. This 3 bedroom 2.5 bath floor plan offers a study, cozy fireplace in family room, and a relaxing sunroom overlooking the nicely landscaped back yard. This split floor plan also features an open concept for the family room as well as the kitchen and dining. Beautiful woodlike tile flows through the entry, study, family room, study and hallway with LVP in the Primary Suite. Many updates include the whole home generator, 3 year old roof, remodeled secondary bath and recent paint. The fully fenced back yard has a covered porch with extended patio and walkways. Relax by the sounds of the water fountain as you enjoy an evening underthe trees. Also complete with an outbuilding for your extras.
- Type:
- Single Family
- Sq.Ft.:
- 2,498
- Status:
- Active
- Beds:
- 3
- Lot size:
- 0.18 Acres
- Year built:
- 2020
- Baths:
- 2.00
- MLS#:
- 27891767
- Subdivision:
- Cimarron Creek
ADDITIONAL INFORMATION
Welcome to this beautiful 3-bedroom, 2-bathroom corner lot home designed for comfort and versatility. The open floor plan, with high ceilings, creates a bright and airy atmosphere throughout. The spacious primary suite features double sinks, and the two additional bedrooms provide plenty of room for family or guests. A flexible room offers the perfect space for a home office, gym, or playroom, adapting easily to your needs. Step outside to the cozy back porch, ideal for relaxing or entertaining. This home offers easy access to parks, schools, and shopping, combining convenience with peaceful surroundings. With a thoughtful design and practical layout, this home is ready to meet the needs of any lifestyle.
- Type:
- Single Family
- Sq.Ft.:
- 1,689
- Status:
- Active
- Beds:
- 3
- Year built:
- 2024
- Baths:
- 2.00
- MLS#:
- 77603677
- Subdivision:
- Mill Creek Trails
ADDITIONAL INFORMATION
his beautiful open-concept home features 3 bedrooms and 2 full bathrooms. The very spacious master bedroom features lots of natural lighting, a large walk-in closet, and double vanity sinks in the master bathroom. The kitchen is equipped with a walk-in pantry, beautiful, upgraded countertops, and 42-inch-tall cabinets. Additionally, you can enjoy outdoor living with a shady covered patio to end or start the day. Photos are REPRESENTATIVE!!!
- Type:
- Single Family
- Sq.Ft.:
- 1,243
- Status:
- Active
- Beds:
- 3
- Year built:
- 2024
- Baths:
- 2.00
- MLS#:
- 35303222
- Subdivision:
- Mill Creek Trails
ADDITIONAL INFORMATION
This charming one-story home spans 1,243 square feet and features 3 bedrooms and 2 full bathrooms. The kitchen is a standout with its upgraded countertops, offering ample space for meal prep and entertaining. It also boasts a walk-in pantry and 42-inch-tall cabinets, providing plenty of storage!! The kitchen seamlessly connects to the dining and living rooms, creating an open and inviting layout. The master bedroom is a serene retreat with a walk-in closet and plenty of natural light. The master bathroom is well appointed with double vanity sinks, adding a touch of luxury. To top it all off, there's a covered patio where you can unwind after a long day, making this home both functional and comfortable!! PICS ARE REPRESENTATIVE. PICS ARE REPRESENTATIVE.
- Type:
- Single Family
- Sq.Ft.:
- 4,357
- Status:
- Active
- Beds:
- 4
- Lot size:
- 3.01 Acres
- Year built:
- 2003
- Baths:
- 3.10
- MLS#:
- 19574818
- Subdivision:
- Indigo Ranch
ADDITIONAL INFORMATION
Come check out this truly custom-built DREAM!! This gorgeous home sits on 3 acres in a peaceful gated neighborhood. From the gourmet kitchen with all new appliances to the spacious living areas you will find this home to be an Oasis. Relax in your backyard around your resort style pool in peace and quiet or host a party for all of your family and friends around the full outdoor kitchen area. The HUGE 30x50 workshop is the perfect place for all of your projects! Brand new roof, gutters and exterior paint all done in September 2024! Pool has a self cleaning in-ground cleaning system. Schedule you're showing TODAY!!
$269,000
127 Fennel Road Magnolia, TX 77354
- Type:
- Single Family
- Sq.Ft.:
- 1,388
- Status:
- Active
- Beds:
- 3
- Lot size:
- 0.34 Acres
- Year built:
- 2024
- Baths:
- 2.00
- MLS#:
- 39287784
- Subdivision:
- Lakes At Black Oak
ADDITIONAL INFORMATION
Experience the perfect blend of comfort and style in this delightful one-story home featuring three spacious bedrooms and two luxurious baths. The Hartford's open-concept design creates an inviting and expansive atmosphere by seamlessly combining the great room, dining area, and a grand island kitchen. This harmonious layout is perfect for entertaining guests or enjoying quality family time. Retreat to the tranquil bedrooms, designed for rest and relaxation, and enjoy the thoughtfully appointed bathrooms that offer a spa-like experience. Elevate your lifestyle with optional features tailored to your needs. Choose the covered patio to create an outdoor oasis for alfresco dining or relaxing evenings under the stars. The available 3-bay garage provides ample room for cars, hobbies, and gear. Don't miss this opportunity to own a home that combines elegance, functionality, and personalization. The Hartford floorplan isn't just a houseâ??it's the home where your best memories will be made.
- Type:
- Single Family
- Sq.Ft.:
- 3,327
- Status:
- Active
- Beds:
- 4
- Lot size:
- 1.85 Acres
- Year built:
- 1997
- Baths:
- 2.00
- MLS#:
- 23482755
- Subdivision:
- Silverado Ranches
ADDITIONAL INFORMATION
Welcome to this charming home in Magnolia, where modern convenience meets country living. Set on over 1.8 acres, this property offers space for relaxation, entertaining, and enjoying nature. The heart of the home is the spacious kitchen, complete with a large island perfect for meal prep, entertaining, or gathering with family. Ample counter space and storage make it ideal for any culinary adventure. The home features four generous bedrooms for comfort, along with inviting living areas to enjoy quiet evenings in or hosting guests. Step outside to a backyard retreat with a sparkling in-ground pool for summer fun. The property also includes an oversized garage and a workshop with 3 phase power and an air-conditioned officeâperfect for a workspace or creative studio. With space for hobbies, gardening, or just enjoying nature, this Magnolia gem offers the best of both worldsâtranquility and convenience.
- Type:
- Single Family
- Sq.Ft.:
- 1,672
- Status:
- Active
- Beds:
- 3
- Lot size:
- 0.45 Acres
- Year built:
- 2003
- Baths:
- 2.00
- MLS#:
- 46102068
- Subdivision:
- Westwood
ADDITIONAL INFORMATION
Stunning updated home on almost 1/2 acre lot in highly sought after Westwood Section 01! Better than any model home and beautifully updated with wood look porcelain tile floors, decorator paint, designer faucets fixtures and lighting. High ceilings. Large eat in kitchen with space for a large breakfast table has custom cabinets, granite counter tops, breakfast bar and KitchenAid Architect Series stainless steel appliances. Beautiful primary suite has jetted tub and large updated shower. Vanity is plumbed for a second sink. Large utility room. Built-ins and wood burning fireplace in living room make it flexible to mount your TV over the fireplace like this seller or flip direction of room and mount TV in built-in as previously done. Formal dining room or study. Large fenced in back yard with a 20 x 20 covered patio plus a separate seating area with firepit. Plantation shutters. Lush landscaping. A great home for entertaining!
Open House:
Saturday, 11/23 12:00-5:00PM
- Type:
- Single Family
- Sq.Ft.:
- 1,412
- Status:
- Active
- Beds:
- 3
- Year built:
- 2024
- Baths:
- 2.00
- MLS#:
- 27907744
- Subdivision:
- Mill Creek
ADDITIONAL INFORMATION
- Type:
- Single Family
- Sq.Ft.:
- 1,796
- Status:
- Active
- Beds:
- 4
- Year built:
- 2024
- Baths:
- 2.00
- MLS#:
- 36650533
- Subdivision:
- Mill Creek
ADDITIONAL INFORMATION
OUTSTANDING NEW D. R. HORTON BUILT 1 STORY 4 BEDROOM, CORNER LOT IN MILL CREEK! Popular Split Plan Design! Open Concept Interior Layout with Large Dining Area Open to Supersized Family Room & Delightful Island Kitchen! Privately Located Primary Suite Offers Lovely Bath with Huge Walk-In Closet! Generously Sized Secondary Bedrooms! Oversized Indoor Utility Room! Gray Shaker-Style Kitchen Cabinetry, Quartz Counters, Stainless Steel Appliances Including Gas Range/Stove, Tile Wall Surrounds in Bathrooms, Smart Home System, Full Sprinklers, Front & Back Sod, Full Front Landscaping, Covered Back Patio, Tankless Water Heater, LED Lighting, PLUS MORE! Estimated Completion - November 2024.
$215,000
26405 Easy Street Magnolia, TX 77355
- Type:
- Single Family
- Sq.Ft.:
- 1,303
- Status:
- Active
- Beds:
- 2
- Lot size:
- 0.83 Acres
- Year built:
- 1977
- Baths:
- 1.00
- MLS#:
- 98291850
- Subdivision:
- Woodland Lakes 06 Mag
ADDITIONAL INFORMATION
Charming 2-bedroom home with all-brick exterior on oversized lot in sought-after Magnolia ISD. Features include a spacious living room with brick fireplace and custom built-in shelving. Kitchen includes lots of cabinet space plus breakfast bar. Ample storage throughout the home. Relax on the two car attached and covered carport or in the fenced backyard. Handy workshop attached to the carport. Can be used for workshop or storage. Enjoy community fishing lake and park. Refrigerator, washer and dryer included.
Open House:
Saturday, 11/23 12:00-5:00PM
- Type:
- Single Family
- Sq.Ft.:
- 1,501
- Status:
- Active
- Beds:
- 3
- Year built:
- 2024
- Baths:
- 2.00
- MLS#:
- 15600618
- Subdivision:
- Mill Creek
ADDITIONAL INFORMATION
NO BACK NEIGHBORS! Fantastic Brand NEW DR Horton Home in Mill Creek! Experience the epitome of modern living with an open concept interior layout, seamlessly connecting a spacious dining area to a supersized family room and delightful island kitchen. Your private retreat awaits in the thoughtfully positioned primary suite, offering a lovely bath and a generously sized walk-in closet. Revel in the elegance of gray shaker-style kitchen cabinetry, luxurious quartz counters, and stainless steel appliances, including a gas range/stove. Beautiful finishes with tile wall surrounds in the bathrooms! Also features a Smart Home System! This home is equipped with full sprinklers, front and back sod, and beautiful full front landscaping! Wonderful outdoor space with useful covered back patio! Hurry and call today!
- Type:
- Single Family
- Sq.Ft.:
- 1,276
- Status:
- Active
- Beds:
- 3
- Lot size:
- 0.13 Acres
- Year built:
- 2022
- Baths:
- 2.00
- MLS#:
- 71945574
- Subdivision:
- Magnolia Ridge
ADDITIONAL INFORMATION
Welcome home to Magnolia Ridge! This cozy 3 bedroom home has and open kitchen and living room with tons of space! Stylish natural wood laminate flooring throughout the entire home, zero carpet! The primary suite has and adorable en suite with shower/tub combination and large walk-in shower! The two spacious secondary bedrooms share a full bath with shower/tub! The backyard has ample space for a large playset and decking! This beautifully decorated home is perfect as a starter home or for someone looking to downsize! Magnolia Ridge is zoned to highly sought out Magnolia ISD and conveniently located near shopping, restaurants and parks!
$325,000
7450 Casita Dr Magnolia, TX 77354
- Type:
- Single Family
- Sq.Ft.:
- 2,012
- Status:
- Active
- Beds:
- 3
- Lot size:
- 0.14 Acres
- Year built:
- 2013
- Baths:
- 2.00
- MLS#:
- 62924547
- Subdivision:
- Durango Creek
ADDITIONAL INFORMATION
This charming, and beautiful single-story home offers the best floorplan to entertain and enjoy of a cozy routine. Only minutes from the Woodlands and Tomball, Durango Creek is a quiet, friendly community ready to welcome you as a new neighbor. With 3 bedrooms, 2 bath and a fully enclosed study/office, it makes work-from-home easier to enjoy. Notice the vaulted high ceilings that elevate the space and style of the living, dining, and kitchen for an open concept. The kitchen offers plenty of cabinet/counter space, and a walk-in pantry to accommodate your homemade dinners. Enjoy of a separate space from the rest of the bedrooms in your serene and beautiful en-suite bedroom with double sinks, a vanity area, garden tub and separate shower. All new carpet through all bedrooms have been recently replaced. Additional bonus spaces are the in-house laundry space, both front and back covered porches and oversized garage to accommodate multiple vehicles and storage space.
- Type:
- Single Family
- Sq.Ft.:
- 1,152
- Status:
- Active
- Beds:
- 3
- Lot size:
- 0.22 Acres
- Year built:
- 1976
- Baths:
- 2.00
- MLS#:
- 78752513
- Subdivision:
- Woodland Lakes 06 Mag
ADDITIONAL INFORMATION
Charming & completely remodeled, this home is nestled on a cul-de-sac offering a perfect blend of modern amenities. The 3/2 layout boasts a functional floor plan, with a private primary suite featuring an ensuite bath. Generous-sized secondary bedrooms enhance the comfort of the split floor plan, ensuring privacy & flexibility. The bright & airy kitchen offers ample storage & flows effortlessly into a cozy breakfast area. Every detail has been meticulously updated, including a brand-new roof with gutters, new windows, stunning countertops, fully renovated bathrooms, new flooring, stylish light fixtures, fresh paint, & HVAC system. Outside, a welcoming front porch invites you to relax with your morning coffee, while the backyard retreat features a fire pit surrounded by lightsâ??perfect for evening gatherings. The property offers direct access from the street to a creek, leading to a community lakeâ??a true hidden gem for outdoor activities or simply enjoying the tranquility of the lake.
- Type:
- Single Family
- Sq.Ft.:
- 1,302
- Status:
- Active
- Beds:
- 3
- Lot size:
- 0.09 Acres
- Year built:
- 2021
- Baths:
- 2.00
- MLS#:
- 54057379
- Subdivision:
- Enclave At Dobbin 01
ADDITIONAL INFORMATION
Like new home! This fantastic duplex boasts 2 homes each with 3 bedrooms and 2 baths with a sought-after open concept layouts. The spacious living room seamlessly flows into the modern kitchen, complete with a center island, top-of-the-line granite countertops, breakfast bar, and stainless steel appliances. Enjoy high ceilings adorned with ceiling fans and stylish plank tiling with wood grain flooring in common living areas. The primary bedroom suite offers double sinks, walk-in shower, and a walk-in closet. Two additional generously sized bedrooms provide ample space for guests. Duplex property that also includes a 2-car attached garage and a private fenced backyard with a charming covered patio. Conveniently located just 3 miles west of the Woodlands, residents will enjoy easy access to shopping, entertainment, and a variety of restaurants.
- Type:
- Single Family
- Sq.Ft.:
- 2,544
- Status:
- Active
- Beds:
- 4
- Year built:
- 2024
- Baths:
- 3.10
- MLS#:
- 17127451
- Subdivision:
- Magnolia Place
ADDITIONAL INFORMATION
Brand new, energy-efficient home available by Nov 2024! Photos are of builder model home. Enjoy this spectacular home with plenty of space for entertaining. Pebble cabinets with white/grey granite countertops, grey EVP flooring with light grey carpet in our Distinct package. From the high $200s. Conveniently located near the intersection of Spur 149 and FM-1488, Magnolia Place allows you to escape the bustle of the city without adding to your commute. Enjoy family time at the planned playground and pavilion, or explore the meandering walking trails throughout the community.We also build each home with innovative, energy-efficient features that cut down on utility bills so you can afford to do more living.* Each of our homes is built with innovative, energy-efficient features designed to help you enjoy more savings, better health, real comfort and peace of mind.
- Type:
- Single Family
- Sq.Ft.:
- 2,378
- Status:
- Active
- Beds:
- 4
- Year built:
- 2024
- Baths:
- 3.00
- MLS#:
- 14070196
- Subdivision:
- Emory Glen
ADDITIONAL INFORMATION
The Gaines floorplan - An ease of movement throughout the home is what sets the Gaines floor plan apart from the rest. Featuring 4 bedrooms and 3 full bathrooms, the Gaines has a spacious kitchen with a generous dining area. At the back of the home, a sizable primary retreat offers ample privacy, a spacious walk-in closet and elegant ensuite. The first floor is rounded out by two additional bedrooms and a full bath. The second floor is decked out with a sizeable game room along with the fourth bedroom and third full bath. Those who love to dine or entertain al fresco will love the homeâs backyard covered patio.
$499,000
7 Pine Trail Magnolia, TX 77355
- Type:
- Other
- Sq.Ft.:
- 924
- Status:
- Active
- Beds:
- 3
- Lot size:
- 5 Acres
- Year built:
- 1996
- Baths:
- 2.00
- MLS#:
- 13991347
- Subdivision:
- N/A
ADDITIONAL INFORMATION
Awesome wooded 5 acre tract with a 3 bedroom, 2 bath manufactured home. Perfect spot to build your dream home or settle in and enjoy the beauty of the woods with the current home. Large front deck overlooks the tranquil setting. Unrestricted. Unbeatable peaceful location!!
- Type:
- Single Family
- Sq.Ft.:
- 3,200
- Status:
- Active
- Beds:
- 3
- Lot size:
- 5 Acres
- Year built:
- 1996
- Baths:
- 3.00
- MLS#:
- 92192665
- Subdivision:
- Woodlane Forest
ADDITIONAL INFORMATION
Rare opportunity to live in the very desirable Woodlane Forest community! This 5 acre fully fenced property is magnificent. Lovely single story home, with functionality kept in mind in the design. As you step inside, you are greeted with vinyl planks, spanning through the living room and dining room. Large windows in the living room allow for plenty of natural light. The primary suite offers a ton of space, complete with a sitting area, which boasts a great view of the pool. The 2 additional bedrooms are located on the opposite side of the home, giving you added privacy. The garage was converted into a theater room, with its own mini split HVAC system. There are endless possibilities with this property, plenty of space to even build an additional home. There is a pond located in the back of the property. Bring your horses, you can have one per acre!
- Type:
- Single Family
- Sq.Ft.:
- 1,989
- Status:
- Active
- Beds:
- 4
- Lot size:
- 0.14 Acres
- Year built:
- 2022
- Baths:
- 3.00
- MLS#:
- 68005496
- Subdivision:
- Audubon Creekside North
ADDITIONAL INFORMATION
Welcome home to the highly sought-after master-planned community of Audubon! This like-new, single-story residence offers the perfect blend of modern design and functional living with its four spacious bedrooms and three full bathrooms. The heart of the home boasts an open-concept kitchen complete with a large island and breakfast bar. The adjoining eating area provides a lovely view of the backyard, bringing the outdoors in; while the generously sized living room offers ample space for relaxation or entertaining. At the end of the day retreat to the primary bedroom with en suite featuring dual sinks, separate tub and shower, and a large walk-in closet. Step outside in the backyard and enjoy your morning coffee on the extended covered patio or take a walk using the direct access gate to the walking trail. Located just a stone's throw from Screech Park, you'll have access to green spaces and recreational activities right outside your door.
- Type:
- Single Family
- Sq.Ft.:
- 1,720
- Status:
- Active
- Beds:
- 3
- Lot size:
- 0.15 Acres
- Year built:
- 2006
- Baths:
- 2.00
- MLS#:
- 56601698
- Subdivision:
- Glen Oaks 01
ADDITIONAL INFORMATION
Wonderful home in a great neighborhood. The layout of this 3 bedroom, 2 bathroom house is super functional. Kitchen with island overlooks the living room and backyard. Split floor place - 2 secondary bedrooms separate from the primary suite. The roof is 4 years old. The flooring throughout is 4 years old. Hot water heater was replaced in 2024. Approximately 2/3rd of the fence was replaced a year ago with no neighbors behind the home for extra privacy. High quality epoxy coated garage floor. Wonderful back patio and backyard. Community Highlights - Resort-Style Pool, Fitness Center, Playground, Walking Trails, Parks & Sports Courts, Magnolia ISD Schools.
- Type:
- Single Family
- Sq.Ft.:
- 2,288
- Status:
- Active
- Beds:
- 4
- Lot size:
- 1.18 Acres
- Year built:
- 2009
- Baths:
- 3.00
- MLS#:
- 64426821
- Subdivision:
- Galleria Oaks Estate 02
ADDITIONAL INFORMATION
Has also a Barndominium/workshop all sitting on 1.18 UNRESTRICTED acres. In 2023 new flooring was installed, walls were painted, tile was added to shower, and quartz countertops were installed in kitchen. The house has another bedroom as big as the primary with another full bath.Has an attached brick car porch that fits up to 4 vehicles or use the shop as garage. A huge metal building is in the back with 2100 sq ft, 70x30x20. Got turned into a 2 story barndo and workshop. Has large glass windows that open to the living room, kitchenette ,and a full bathroom on first floor. The customize metal stairs lead you to the second floor where you will find 3 offices,1 full bedroom with a closet, and a full bath. There's an wood storage shed next to building. Property has another second entrance/exit through Beyette Rd. Property is fully fence and gated. No HOA/MUD, no flooding. Hurry, it won't last!
$382,400
9938 Tammy Ln Magnolia, TX 77354
- Type:
- Single Family
- Sq.Ft.:
- 2,533
- Status:
- Active
- Beds:
- 4
- Year built:
- 2024
- Baths:
- 3.10
- MLS#:
- 75367793
- Subdivision:
- ENCLAVE AT DOBBIN
ADDITIONAL INFORMATION
Introducing the stunning Christina Plan, a home that perfectly combines style, function, and comfort. Sitting on a spacious corner lot with a large yardâ??ideal for a future poolâ??this home welcomes you with soaring ceilings and large windows that fill the space with natural light. The designer kitchen features white quartz countertops, sleek light grey cabinets, and a layout perfect for both family meals and entertaining. The ensuite room is perfect for multigenerational living, offering privacy and comfort. The extra-large game room provides a great space for relaxation and fun. Located in a community with A-rated schools, this home offers both luxury and smart investment potential. With its upgraded elevation plan and thoughtful design, this home is ready for you to move in.
- Type:
- Single Family
- Sq.Ft.:
- 2,464
- Status:
- Active
- Beds:
- 4
- Lot size:
- 0.46 Acres
- Year built:
- 1999
- Baths:
- 3.10
- MLS#:
- 25120932
- Subdivision:
- Westwood 01
ADDITIONAL INFORMATION
Welcome to 7111 Nickaburr Creek Dr, a beautifully situated home in Magnolia, TX, offering a perfect blend of style and comfort. This spacious 4-bedroom, 2.5-bathroom residence sits on a large lot in the desirable Westwood community. Step inside to discover an open-concept living area, complete with a gas fireplace. The primary suite is a relaxing retreat, featuring a spa-like bathroom and a walk-in closets. Outdoors, enjoy the expansive backyard with sprawling grass and tall mature trees, perfect for gatherings or quiet evenings, and plenty of room to put in a pool, bocce court or pickleball! Close to top-rated schools, shopping, and dining, this home combines convenience and tranquility. Don't miss the chance to make this Magnolia gem your own! *PLEASE NOTE THIS PROPERTY WILL BE UNDERGOING A REHAB*
| Copyright © 2024, Houston Realtors Information Service, Inc. All information provided is deemed reliable but is not guaranteed and should be independently verified. IDX information is provided exclusively for consumers' personal, non-commercial use, that it may not be used for any purpose other than to identify prospective properties consumers may be interested in purchasing. |
Magnolia Real Estate
The median home value in Magnolia, TX is $264,100. This is lower than the county median home value of $348,700. The national median home value is $338,100. The average price of homes sold in Magnolia, TX is $264,100. Approximately 52.24% of Magnolia homes are owned, compared to 38.47% rented, while 9.29% are vacant. Magnolia real estate listings include condos, townhomes, and single family homes for sale. Commercial properties are also available. If you see a property you’re interested in, contact a Magnolia real estate agent to arrange a tour today!
Magnolia, Texas has a population of 2,303. Magnolia is less family-centric than the surrounding county with 34.6% of the households containing married families with children. The county average for households married with children is 38.67%.
The median household income in Magnolia, Texas is $63,661. The median household income for the surrounding county is $88,597 compared to the national median of $69,021. The median age of people living in Magnolia is 36.6 years.
Magnolia Weather
The average high temperature in July is 93.2 degrees, with an average low temperature in January of 40.6 degrees. The average rainfall is approximately 49.1 inches per year, with 0 inches of snow per year.
