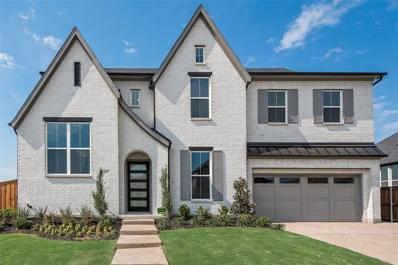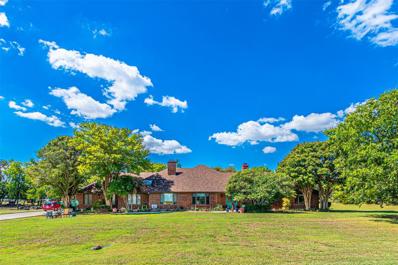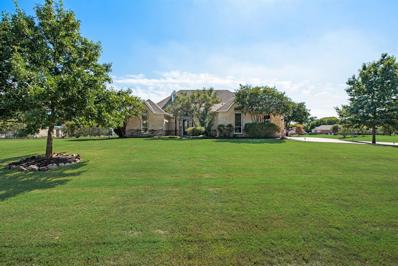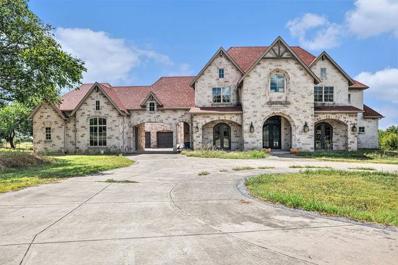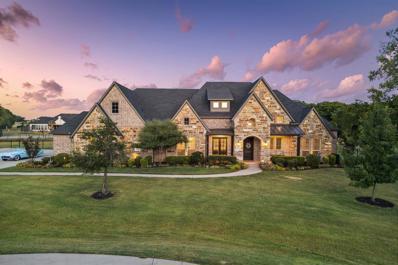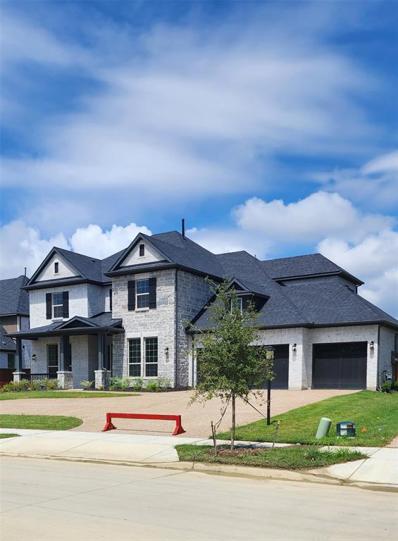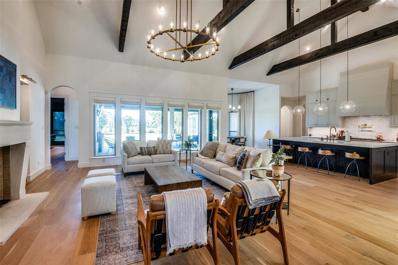Lucas TX Homes for Sale
$1,950,000
1640 Jan Marie Drive Lucas, TX 75002
Open House:
Saturday, 12/21 2:00-4:00PM
- Type:
- Single Family
- Sq.Ft.:
- 5,406
- Status:
- NEW LISTING
- Beds:
- 5
- Lot size:
- 2.03 Acres
- Year built:
- 2017
- Baths:
- 7.00
- MLS#:
- 20789643
- Subdivision:
- Barry Farms
ADDITIONAL INFORMATION
Stunning home on 2+ acres in Lucas with Lovejoy schools with over 5400 square feet of living space! Home has been freshly painted and it features cathedral ceilings, engineered-hardwood floors, built-ins, and TWO primary bedrooms. Spacious executive office has a built-in bookcase and lots of natural light. The open living room has a beamed ceiling throughout, stone fireplace and built-ins that flows into the chefs kitchen which makes entertaining easy. The stunning kitchen boasts Granite countertops, oversized island with a breakfast bar, Subzero fridge and double ovens ideal for Holiday cooking. The first-floor primary suite has a sitting area and a spa-like bathroom. The primary bathroom is perfection ~ it is light and bright with separate vanities, a freestanding soaking tub, a large walk-in shower with dual heads, a huge walk-in closet and an exercise room. The additional 3 bedrooms on the first floor all have an ensuite. and walk-in closet. For entertainment you have a game room and a two-tiered media room ideal for movie night or the big game. Recently added is the second-floor Flex room that can be a secondary primary bedroom, guest room or teen hangout. Enjoy year-round your private backyard. Relax under the covered patio and gazebo with a stone fireplace or cool off in the summer in the pool. Huge yard with plenty of room for pets and kids to play. You have the best of both worlds! Enjoy the serenity of country living while being just minutes from shopping, dining, and top-rated schools. This home offers the best of both worldsâ??luxury, convenience, and comfort.
$745,000
154 Alexander Court Lucas, TX 75002
Open House:
Saturday, 12/21 2:00-4:00PM
- Type:
- Single Family
- Sq.Ft.:
- 3,968
- Status:
- NEW LISTING
- Beds:
- 4
- Lot size:
- 0.34 Acres
- Year built:
- 2001
- Baths:
- 4.00
- MLS#:
- 20780063
- Subdivision:
- Commons Of Camden
ADDITIONAL INFORMATION
This lovely family home is one of the best values for entry into the coveted Lovejoy School District (median home sale price is $895K). Situated on .34 acres, she has a wonderful layout with a large kitchen and warm, inviting family room. The primary suite is private and spacious. The upstairs is perfect for a family with 3 large bedrooms, huge media room, and flex space. Among our favorite features are the expansive covered back patio, oversized 3 car garage, custom bunk beds, and the family room built-ins. The Commons of Camden is a popular neighborhood and Alexander Ct. is a cul-de-sac street with only 10 homes. Living here is the best of both worlds... out from the city within minutes of Lake Lavon, yet just a few miles from all shopping and restaurants.
$649,950
1510 Valor Way Lucas, TX 75098
- Type:
- Single Family
- Sq.Ft.:
- 2,688
- Status:
- NEW LISTING
- Beds:
- 3
- Lot size:
- 0.23 Acres
- Year built:
- 2024
- Baths:
- 3.00
- MLS#:
- 20797167
- Subdivision:
- Inspiration
ADDITIONAL INFORMATION
MLS# 20797167 - Built by First Texas Homes - December completion! ~ Buyer Incentive!. - Up To $20K Closing Cost Assistance for Qualified Buyers on Select Inventory! See Sales Consultant for Details! Stunning north-facing residence on an expansive lot showcases an elegant open-concept design. First floor boasts rich wood flooring, two full baths, and a versatile study easily convertible to a second bedroom. Luxuriate in the freestanding tub or unwind on the covered patio overlooking the generous backyard. With 2,688 sq ft of thoughtfully designed space featuring 4 bedrooms and 3 baths, this Caroline 2F model offers the perfect blend of comfort and sophistication. An ideal setting for both relaxation and entertainment.
$960,000
12 Brookhaven Drive Lucas, TX 75002
- Type:
- Single Family
- Sq.Ft.:
- 3,108
- Status:
- Active
- Beds:
- 4
- Lot size:
- 3.82 Acres
- Year built:
- 1978
- Baths:
- 4.00
- MLS#:
- 20781460
- Subdivision:
- Brookhaven Ranch Estates
ADDITIONAL INFORMATION
Lovely ranchette with a creek! No HOA on 3.815 acres in Lovejoy ISD!! Showings begin Friday. Whether youâre coming to Lucas for the country feel or the highly-rated Lovejoy ISD schools, youâll love this home nestled away from the city and surrounded by trees. This nearly 4-acre property is ten minutes away from major restaurants and shopping, but far enough out in the country to feel like youâre at a retreat. With a pool, playground, fort, firepit area, two outdoor seating areas perfect for entertaining, and a covered patio off the master suite, youâll find this property has plenty of space for relaxing, entertaining, or for kids to explore and play. Best of all, youâll love the privacy of this home set over an acre away from the street and enclosed with over an acre of trees in the back. The master suiteâs bay windows and patio provide stunning views of the property's front and back. The connected room to the master suite with built-in shelves is perfect for an office or nursery. The large open living and dining room has built-in cabinets and large windows. The kitchen seating area is surrounded by bay windows with a complete view of the front of the property. Thereâs a beautiful view of the pool from the spacious game room or second living area. Plus, a balcony overlooks the entire backyard including the pool and a canopy of trees. A creek separates the forested area from the backyard, which has plenty of spaces for outdoor seating. Whether you want land for privacy, raising kids, farm animals, or the views, this 4-bedroom 3.5 bath property provides many expansion options especially since it comes with no HOA.
$1,250,000
7751 E Parker Road Lucas, TX 75002
- Type:
- Single Family
- Sq.Ft.:
- 2,995
- Status:
- Active
- Beds:
- 4
- Lot size:
- 1.53 Acres
- Year built:
- 1972
- Baths:
- 4.00
- MLS#:
- 20757668
- Subdivision:
- Kirkland Estates
ADDITIONAL INFORMATION
Nestled in a sprawling 1.5-acrel lot, this 2995 sq. ft. home has been meticulously remodeled. Featuring 4 spacious bedrooms, a large dining room, an expansive media room, and an open-concept kitchen leading to a grand entertainment space, this residence is designed for both comfort and luxury. The 3.5 bathrooms are highlighted by a master bathroom that boast a luxurious jacuzzi. Outdoor enthusiasts will revel in the lighted tennis court and pickleball courts, which have been freshly resurfaced and upgraded with LED lighting. The beautiful pool area, adorned with a rock patio area is enclosed with its own fence. Additional features include a recently updated shed, a cemented and enlarged driveway to the property, a recently replaced wooden fence as well as a metal fence and gate at the front of the property. This property is a blend of modern amenities and serene outdoor spaces- truly a place to call home.
- Type:
- Single Family
- Sq.Ft.:
- 956
- Status:
- Active
- Beds:
- 3
- Lot size:
- 0.62 Acres
- Year built:
- 1952
- Baths:
- 2.00
- MLS#:
- 20752776
- Subdivision:
- Abs A0893 John S Thompson Survey, Tract 9, .62 Acr
ADDITIONAL INFORMATION
Quaint Home on Spacious .62 Acres This delightful property, with home built in 1952, sits on a generous .62-acre corner lot. It features a large shed and barn with a convenient circle driveway. The property is surrounded by trees, ensuring privacy with no immediate neighbors. -New Roof: March 2024 -Outdoor Amenities: Enjoy a fenced garden, an above-ground pool, and a party area under the barn awning. -Front Yard: Fenced with a doggy door, deck, and shaded by beautiful trees. -Additional Space: A large, partially covered pen near the house. -Private Living Area: The house includes a bedroom and a small living room at the back, with a separate entrance and parking. -Storage: A large shed provides ample storage space. -Wrap-Around Porch: Covered and perfect for relaxing outdoors. -RV Hookup Available The house and barn once served as the blacksmith shop when Lucas was first established as a town. House sold as is.
$1,235,000
1202 E Winningkoff Road Lucas, TX 75002
- Type:
- Other
- Sq.Ft.:
- 2,400
- Status:
- Active
- Beds:
- 4
- Lot size:
- 3.59 Acres
- Year built:
- 1995
- Baths:
- 2.00
- MLS#:
- 20753575
- Subdivision:
- NA
ADDITIONAL INFORMATION
**4.5 Acres in Growing Lucas, Texas** Discover this expansive 4.5-acre property located in the thriving community of Lucas, Texas, offering a serene country setting. The property currently features a mobile home, greenhouses, a shop, and a pond, providing ample opportunities for various uses. Whether you're considering it as a rental, a new build site, or a farming operation, this land has great potential. The greenhouses were previously utilized for commercial flower cultivation, presenting an opportunity for agricultural ventures. Explore the possibilities and envision the future of this remarkable property!
- Type:
- Single Family
- Sq.Ft.:
- 1,393
- Status:
- Active
- Beds:
- 3
- Lot size:
- 1.1 Acres
- Year built:
- 1962
- Baths:
- 2.00
- MLS#:
- 20753551
- Subdivision:
- Reeder Add
ADDITIONAL INFORMATION
COZY COTTAGE WHITE CUSTOM BRICK FARMHOUSE NESTLED UNDER BEAUTIFUL MATURE OAK TREES! This quaint 3 bedroom, 2 bath, 4 car garage sits on a quiet, spacious, 1 acre lot in coveted Lovejoy ISD! Updated interior with tile floors, granite counters, stainless appliances, vintage farmhouse sink, and custom made cabinets throughout. Kitchen open to living area and lots of windows for natural light. Small bonus reading loft, playroom perfect for kids! Oversized garage and carriage house could be additional entertainment area or studio. Plenty of room for boat, RV, additional parking and space to store everything! Close to Lake Lavon boat ramp with room to breathe in nature. ONE OF THE BEST LOTS IN LOVEJOY ISD!
$949,000
732 Promise Lane Lucas, TX 75098
- Type:
- Single Family
- Sq.Ft.:
- 3,894
- Status:
- Active
- Beds:
- 4
- Lot size:
- 0.39 Acres
- Year built:
- 2024
- Baths:
- 5.00
- MLS#:
- 20752676
- Subdivision:
- Inspiration
ADDITIONAL INFORMATION
New construction on an over-sized East facing corner lot! Spacious and open plan with a dramatic entry that finds an elevated study perched at the first landing of the full oak tread staircase which is stained black accompanied by a remarkable amount of natural light. With upgraded built-in appliances including a 6-burner Kitchen Aid cooktop and high-volume vent hood, white cabinets to the ceiling, beautiful light-colored quartz countertops and upgraded flooring throughout the home. The family room offers a vista through and beyond the massive, covered patio and itâs 14â ceilings which flows into a pool sized back yard. The master suite greets you with vaulted ceilings, a frameless shower, a free-standing tub, separate vanities, with His & Hers closets to match. The Lakeway plan has it all and is perhaps the most sought-after floorplan within the offerings of Shaddock Homes.
$1,568,000
2725 Wolf Creek Drive Lucas, TX 75002
- Type:
- Single Family
- Sq.Ft.:
- 5,246
- Status:
- Active
- Beds:
- 4
- Lot size:
- 1.23 Acres
- Year built:
- 2010
- Baths:
- 5.00
- MLS#:
- 20735489
- Subdivision:
- Wolf Creek
ADDITIONAL INFORMATION
This SINGLE-LEVEL estate sprawls across 1.23 ACRES & is designed to impress! Soaring VAULTED CEILINGS greet you, setting the stage for a luxurious experience. The kitchen is a showstopper! Imagine preparing meals on the SPACIOUS ISLAND. Everything will be at your fingertipsâ¦a SECOND SINK, POT FILLER, DOUBLE OVENS & ABUNDANT STORAGE. Plus a WINE CELLAR for the connoisseur! The primary suite is fit for royalty! It boasts a SPA-LIKE ENSUITE with a SOAKING TUB & an incredible WALK-THRU SHOWER. The OFFICE is the perfect work-from-home retreat & each OVERSIZED BEDROOM has a FULL BATH of its own. Guests will never want to leave! But, no worries, youâll be able to entertain them. The LARGE GAME ROOM will make your jaw drop!! The FULL BAR made of RICH WOOD makes it feel more like a sophisticated lounge. When the fun winds down, move the party to the EXPANSIVE COVERED PATIO! It has a BUILT-IN KITCHEN & a FIREPLACE to keep the good vibes going into the night. LUXURY living awaits! SCHEDULE TODAY!
$1,350,000
1920 Mary Lee Lane Lucas, TX 75002
- Type:
- Single Family
- Sq.Ft.:
- 3,738
- Status:
- Active
- Beds:
- 6
- Lot size:
- 2.01 Acres
- Year built:
- 2000
- Baths:
- 5.00
- MLS#:
- 20742816
- Subdivision:
- Forest Creek Estates
ADDITIONAL INFORMATION
This expansive six-bedroom, 4.5 bathroom home is nestled on a private 2-acre creek lot in the highly sought-after Forest Creek Estates of Lucas. With two spacious living areas, a large primary suite and ample storage throughout, this property offers incredible potential for customization. The outdoor space includes a heated pool and spa, ideal for relaxation and entertaining. A three -car garage provided plenty of room for vehicles and storage. While the home will be sold AS IS and requires remodeling, it presents a fantastic opportunity to create your dream residence in a serene prestigious location.
$2,800,000
41 Graham Lane Lucas, TX 75002
- Type:
- Single Family
- Sq.Ft.:
- 4,271
- Status:
- Active
- Beds:
- 5
- Lot size:
- 5.73 Acres
- Year built:
- 1984
- Baths:
- 5.00
- MLS#:
- 20743704
- Subdivision:
- Gabriel Fitzhugh
ADDITIONAL INFORMATION
Soaring 5 bedroom 1-story Lovejoy ISD home situated on 5.7 acres with expansive views of nature, horses & beautiful sunsets from the grand outdoor entertainment center featuring large stone fireplace, heated pool & bath house. Secluded & private custom Spanish-styled home with beautiful stone & iron secure entry exudes luxury upon entering this serene property. Home is perfect for entertaining large groups in the large open living center anchored by a custom chef's kitchen which is joined by 2 living areas with fireplaces & 2 large dining areas. Primary suite includes a fireplace & plenty of room for setting up a sitting area, workout nook or study space. Large game room could serve as home office or as part of a private suite when combined with access to the adjacent bedroom & bath. Property currently has large grazing area for the owner's horses and a large steel warehouse with attached covered RV parking could be used to store a car collection or other treasures.
$999,900
2 Choice Lane Lucas, TX 75002
- Type:
- Single Family
- Sq.Ft.:
- 3,382
- Status:
- Active
- Beds:
- 3
- Lot size:
- 2.42 Acres
- Year built:
- 1984
- Baths:
- 3.00
- MLS#:
- 20740380
- Subdivision:
- Choice Acres
ADDITIONAL INFORMATION
Welcome to your dream home! This spacious ranch-style house boasts over 3,200 square feet of living space, featuring 3 large bedrooms and 3 bathrooms. The newly remodeled kitchen flows seamlessly into an open-concept living area, perfect for entertaining. Enjoy the convenience of an office, craft room, and workshop, along with three cozy fireplaces to enhance the atmosphere. Step outside to your backyard oasis, complete with an inviting inground pool, ideal for relaxing or hosting summer gatherings. With over 2 acres of land, thereâs plenty of room for your horses to roam and a barn to keep them comfortable. This property truly has it allâspace, comfort, and the potential for a fulfilling lifestyle. Don't miss your chance to make it yours!
$825,000
205 Doris Drive Lucas, TX 75002
- Type:
- Single Family
- Sq.Ft.:
- 3,356
- Status:
- Active
- Beds:
- 4
- Lot size:
- 1.16 Acres
- Year built:
- 2004
- Baths:
- 3.00
- MLS#:
- 20733565
- Subdivision:
- Lucas Creek Estates
ADDITIONAL INFORMATION
This wonderful home on a corner lot is situated on over half an acre. Great opportunity for a one story design, this home offers an open floor plan with a split bedroom arrangement, two living areas, two oversized dining areas and a spacious kitchen with plenty of counterspace and walk in pantry. The large family room has a stone fireplace, a tray ceiling and opens to the breakfast area and kitchen. The spacious primary suite has a sitting area and bath with dual sinks, walk in shower and huge walk in closet. Additional amenities include a private guest room and bath, engineered wood flooring, crown molding, oversized laundry room with folding counter and sink with extra storage and plenty of space for a second refrigerator or freezer, and an oversized 3 car garage with epoxy floor. It is the sole responsibility of the buyer and buyer's agent to verify all information including acreage, sq ft, schools, taxes, amenities, etc. All information is deemed reliable but not guaranteed.
$1,898,000
1630 Shady Creek Circle Lucas, TX 75002
- Type:
- Single Family
- Sq.Ft.:
- 4,958
- Status:
- Active
- Beds:
- 5
- Lot size:
- 2.46 Acres
- Year built:
- 2013
- Baths:
- 4.00
- MLS#:
- 20712027
- Subdivision:
- Creeks Of Forest Grove
ADDITIONAL INFORMATION
Gorgeous custom Tudor nestled on private 2.46 acre lot creek side, in gated community Creeks of Forest Grove with sparking pool, spa & putting green! Top rated Lovejoy ISD. HGTV'S Jenn Todryk's designed & former home. Beautifully repainted exterior, extensive private tree lined yard siding to creek with HUGE 40'+ covered patio & outdoor kitchen! Incredible 1.5 story floorplan w 4 bedrooms on first floor! Huge 5th bedroom & full bath up. Gourmet kitchen boasts top of the line ss appliances including gas range, double ovens, farm sink & oversized island w built in shelving details! Full media rm. Tall ceilings ft wood beams, beautiful white stone fireplace w wooden mantle create ideal cozy living space off the kitchen. Plantation shutters, wood floors, beautiful decorative lighting throughout. Exquisite study w coffered ceilings, wainscoting & built ins. Master bedroom ft tray ceilings, abundance of natural light & cozy fireplace, & ensuite w oversized jetted tub, separate vanities.
$2,500,000
1080 Snider Lane Lucas, TX 75002
- Type:
- Single Family
- Sq.Ft.:
- 6,768
- Status:
- Active
- Beds:
- 5
- Lot size:
- 5.22 Acres
- Year built:
- 2013
- Baths:
- 6.00
- MLS#:
- 20707302
- Subdivision:
- Monte Carlo Estates
ADDITIONAL INFORMATION
This immaculate 5-bedroom, 6-bathroom custom home, built in 2013, offers luxurious living space on a sprawling 5.22-acre lot. With a grand entrance through a gated driveway and a porte-cochere, this one-owner home features a 4-car garage and no HOA. Inside, you'll find stunning 10' crown molding, double staircases, and a chef's dream kitchen complete with an oversized butcher block island, double dishwashers, a copper sink, double ovens, gas cooktops, and marble countertops
$809,900
1210 Pearly Way Lucas, TX 75098
- Type:
- Single Family
- Sq.Ft.:
- 4,279
- Status:
- Active
- Beds:
- 5
- Lot size:
- 0.25 Acres
- Year built:
- 2024
- Baths:
- 4.00
- MLS#:
- 20723114
- Subdivision:
- Inspiration Ph 8b
ADDITIONAL INFORMATION
Beautiful North facing home located in Inspiration Community in Wylie, Texas. 5 Bed and 4 bath with large pre-wired media room. 3 Car Garage and large backyard. HomePro security system with 3 year monitoring contract and Smart Home Features. Flower Beds in the Front Yard.
$3,299,000
915 Bentwater Drive Lucas, TX 75002
Open House:
Saturday, 12/21 1:00-3:00PM
- Type:
- Single Family
- Sq.Ft.:
- 7,036
- Status:
- Active
- Beds:
- 6
- Lot size:
- 2.45 Acres
- Year built:
- 2024
- Baths:
- 7.00
- MLS#:
- 20720609
- Subdivision:
- Bristol Park Ph One
ADDITIONAL INFORMATION
Nestled on a tranquil 2.4-acre creekside lot in the prestigious Lovejoy ISD, this Mediterranean-inspired custom estate exudes luxury and elegance at every turn. As you enter through the grand foyer, you'll be greeted by an expansive open-concept living area with impressive 24-foot ceilings, creating an airy, welcoming atmosphere. The chefâ??s kitchen is a masterpiece, complete with top-of-the-line appliances, custom cabinetry, an 18-foot waterfall island, and a hidden pantry for added convenience and privacy. The spa-inspired master bath features a large, opulent shower designed to elevate your daily routine into a serene retreat. Entertainment takes center stage with a media room and game room, ideal for both relaxation and lively gatherings. Step outside to an entertainerâ??s paradise, where a sparkling pool and beautifully appointed outdoor living space provide the perfect backdrop for hosting both grand events and intimate family moments. Built by renowned Toscana DFW Home Builders, every element of this home has been meticulously crafted, from its stunning architectural details to the exceptional finishes throughout, ensuring an unparalleled living experience. Whether enjoying the comforts of daily life or entertaining in style, this estate is the perfect blend of sophistication, privacy, and timeless beauty.
$1,725,000
1441 Enchanted Way Lucas, TX 75002
- Type:
- Single Family
- Sq.Ft.:
- 4,838
- Status:
- Active
- Beds:
- 5
- Lot size:
- 1.01 Acres
- Year built:
- 2024
- Baths:
- 5.00
- MLS#:
- 20721502
- Subdivision:
- Enchanted Creek Ph 2
ADDITIONAL INFORMATION
The Kentwood custom floor plan is one of our newest in a growing number of spacious single-story luxury homes. This magnificent floor plan features 5 bedrooms plus a 'flex' room right next to the master suite. Additionally, the Kentwood offers an open kitchen and dining area, a private study, an adjoining game room and media room, and a covered patio with an outdoor fireplace.
$2,595,000
719 Preakness Park Lucas, TX 75002
- Type:
- Single Family
- Sq.Ft.:
- 6,589
- Status:
- Active
- Beds:
- 5
- Lot size:
- 2.89 Acres
- Year built:
- 2013
- Baths:
- 7.00
- MLS#:
- 20693309
- Subdivision:
- Belmont Park
ADDITIONAL INFORMATION
Luxurious home on premium 2.89 acre lot nestled at the end of a private cul-de-sac in prestigious Lovejoy ISD. Impressive design throughout from beautiful hardwood floors all the way up to detailed groin & beamed ceilings. Enter to a light-filled sitting room & dining room on your left, office w built-ins & French doors on your right, & stylish lighting above. Open kitchen & living area with wet bar,Âgas range, double oven, large island. Serene primary suite w FP & stunning bath w walk-through shower. Guest suite w bath situated in private corner of home. Three more bedrooms each with en-suite baths located in their own spacious wing inc additional living space with half bath & media room. Wall of windows in LR slides open, & electric screens enclose covered patio, seamlessly integrating indoor & outdoor living. Resort-like pool & spa overlooks expansive green space. One story except for versatile upstairs bonus room. 5-car garage + 3-car parking pad perfect for automotive enthusiasts.
$839,891
1818 Diamond Court Lucas, TX 75098
- Type:
- Single Family
- Sq.Ft.:
- 3,798
- Status:
- Active
- Beds:
- 6
- Lot size:
- 0.29 Acres
- Year built:
- 2024
- Baths:
- 5.00
- MLS#:
- 20720254
- Subdivision:
- Inspiration
ADDITIONAL INFORMATION
CastleRock Frisco Plan home with 6 bedrooms, 5 full baths, study, game, media, 3 car garage with circular drive on 80 X 160' (12,800SF lot). Large open concept kitchen, formal dining and 2 story family room combination, sweeping staircase. Kitchen has white cabinets with 54in uppers with glass inserts, lev 6 white calacatta quartz huge island and c-tops, black hardware, bay window in master, wood venthood over 36in gas cook top, stacked stone FP surround, jetted tub in master, SS appliances, 8ft interior doors on first level, hw in family, dining, study, foyer, kitchen and hallways to guest and primary bedrooms, cat 6 wiring, security camera pre-wire, under cab lighting, designer lighting, exterior flood lights loaded with upgrades, buyer could not close on this home.
$810,351
1601 Diamond Drive Lucas, TX 75098
- Type:
- Single Family
- Sq.Ft.:
- 3,688
- Status:
- Active
- Beds:
- 5
- Lot size:
- 0.28 Acres
- Year built:
- 2024
- Baths:
- 4.00
- MLS#:
- 20720199
- Subdivision:
- Inspiration
ADDITIONAL INFORMATION
CastleRock Frisco plan home with 5 bedrooms and 4 full baths, 4 car garage w tandem, cedar clad garage doors, circular driveway in front, study, guest bedroom, game and media rooms on 80 X 150ft (12,000 SF) lot. Large open floor plan, concept kitchen, formal dining and 2 story family room combination, sweeping staircase, electric connection in garage for car charger, level 4 Symphony white Quartz C-tops in kitchen, Grey Wolf cabinets, huge island with extra large walk in panty, SS appliances, free standing SS venthood, under cabinet lighting, 7.1 surround sound pkg in media room with over $10K in wiring upgrades, HW in first floor living areas, foyer, family, dining, study kitchen, designer lighting, security camera pre-wires, cat 6, Elegant upgraded brick, Frost and Stone, leuders onyx sawn chopped on exterior.
$1,355,000
213 Rockland Trail Lucas, TX 75002
- Type:
- Single Family
- Sq.Ft.:
- 4,648
- Status:
- Active
- Beds:
- 4
- Lot size:
- 1.52 Acres
- Year built:
- 2012
- Baths:
- 4.00
- MLS#:
- 20710612
- Subdivision:
- Rockland Farms
ADDITIONAL INFORMATION
Located in Lovejoy ISD! This stunning home on 1.5 acres in desirable Rockland Farms, offers luxurious living with exceptional attention to detail. Upon entry, you are greeted by a foyer with soaring ceilings, leading to a formal dining room and a private office space. The living room impresses with vaulted ceilings, beams, and a stone fireplace. The spacious kitchen is a dream, with a large island, gas cooktop, ample cabinetry, and a breakfast nook. The master suite is a serene retreat, with an ensuite bathroom that includes separate vanities, walk-in shower, and relaxing garden tub. Outdoors, enjoy a large, covered patio with a cozy fireplace, perfect for entertaining. The heated gunite pool, complete with spa, stunning rock water feature, and nighttime lighting, provides a resort-like experience in your own backyard. This home combines elegance, comfort, and functionality in a picturesque setting. Owner has plans for 1162 sq ft addition adding 1 bed, 1 bath, and a game room in attic.
$1,750,000
847 Bristol Park Lucas, TX 75002
- Type:
- Single Family
- Sq.Ft.:
- 5,170
- Status:
- Active
- Beds:
- 5
- Lot size:
- 1.5 Acres
- Year built:
- 2016
- Baths:
- 6.00
- MLS#:
- 20716061
- Subdivision:
- Bristol Park Ph Two
ADDITIONAL INFORMATION
Stunning home on 1.503 acres with luxurious recent updates throughout! This 5-bedroom home boasts a versatile floorplan with cathedral-cut white oak floors, amazing limestone fireplace mantle, & marble & soapstone countertops. The chefâs dream kitchen features a gorgeous island, Fisher Paykel industrial-sized refrigerator freezer with custom panels, Lacanche Sully range, Scotsman ice maker, Butler's pantry, wine bar, & beautiful rounded breakfast room! Faucets & hardware are Restoration Hardware solid brass, with nickel in baths. Electronic blinds throughout. Your guests will have garage envy with the attached 2-car oversized heated & AC garage, complete with epoxy floors, PRX mounted folding gym, & Pro Series 14-piece mounted system, plus a second detached 2-car garage. New roof in 2022. The backyard is a dream with a covered patio & fireplace, overlooking the neighborhood pond with beautiful trees to enjoy stunning sunrises & sunsets. Experience luxury living at its absolute finest!
$749,000
17 Prado Verde Drive Lucas, TX 75002
- Type:
- Single Family
- Sq.Ft.:
- 2,472
- Status:
- Active
- Beds:
- 5
- Lot size:
- 1.51 Acres
- Year built:
- 1975
- Baths:
- 3.00
- MLS#:
- 20710863
- Subdivision:
- Prado Verde Estates
ADDITIONAL INFORMATION
Incredible opportunity to purchase a rare 5 bedroom 3 bath property on 1.5 fully fenced acres in Lucas! This residence features numerous custom upgrades and finishes. From the oak floors, to the updated kitchen with stainless steel appliances, to the reimagined bathrooms, this property has it all! A gated entry welcomes you into the extended driveway, with covered parking in rear. A large barn is behind the home, with two stalls for animals as well as a storage area for equipment and tools. The kids will have a blast in the play house while the adults lounge on the expansive covered back patio. 20 privacy trees were recently installed around the perimeter of the property, complete with a watering system. No restrictions!

The data relating to real estate for sale on this web site comes in part from the Broker Reciprocity Program of the NTREIS Multiple Listing Service. Real estate listings held by brokerage firms other than this broker are marked with the Broker Reciprocity logo and detailed information about them includes the name of the listing brokers. ©2024 North Texas Real Estate Information Systems
Lucas Real Estate
The median home value in Lucas, TX is $934,100. This is higher than the county median home value of $488,500. The national median home value is $338,100. The average price of homes sold in Lucas, TX is $934,100. Approximately 84.5% of Lucas homes are owned, compared to 9.21% rented, while 6.29% are vacant. Lucas real estate listings include condos, townhomes, and single family homes for sale. Commercial properties are also available. If you see a property you’re interested in, contact a Lucas real estate agent to arrange a tour today!
Lucas, Texas has a population of 7,437. Lucas is more family-centric than the surrounding county with 46.23% of the households containing married families with children. The county average for households married with children is 44.37%.
The median household income in Lucas, Texas is $159,563. The median household income for the surrounding county is $104,327 compared to the national median of $69,021. The median age of people living in Lucas is 45.8 years.
Lucas Weather
The average high temperature in July is 93.3 degrees, with an average low temperature in January of 32.1 degrees. The average rainfall is approximately 41.3 inches per year, with 1.4 inches of snow per year.








