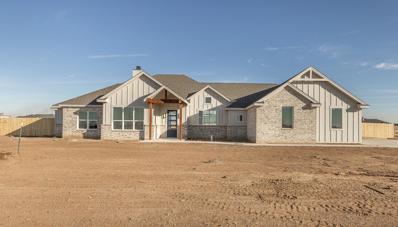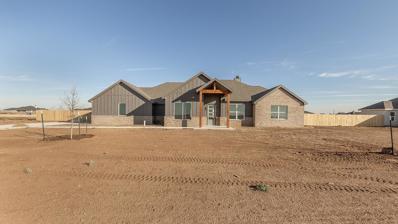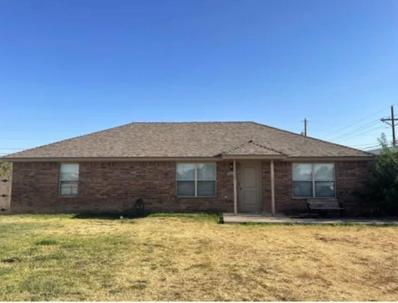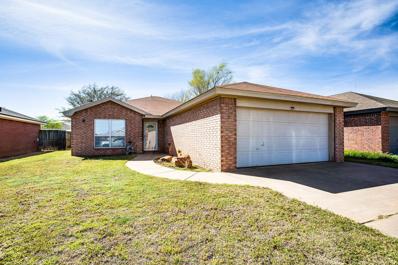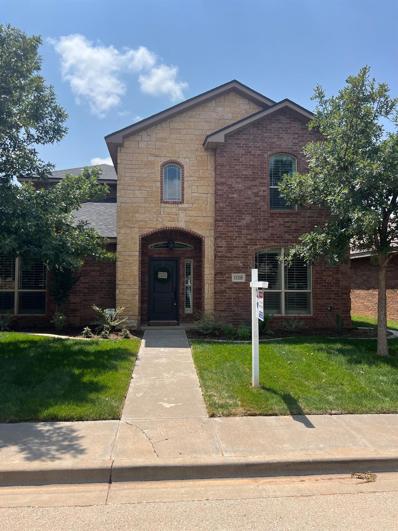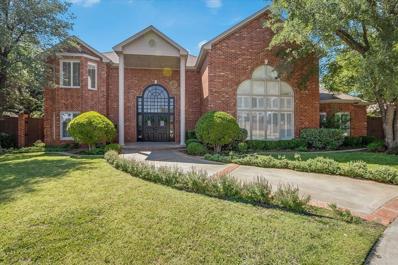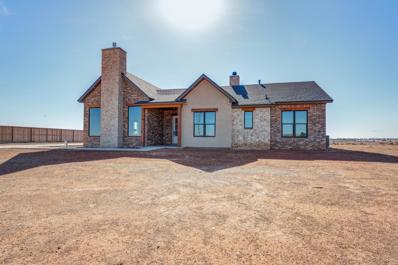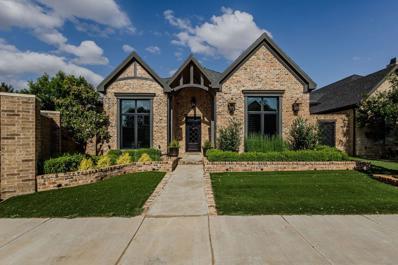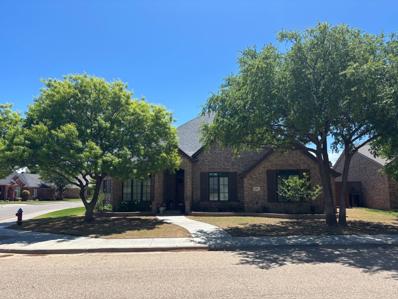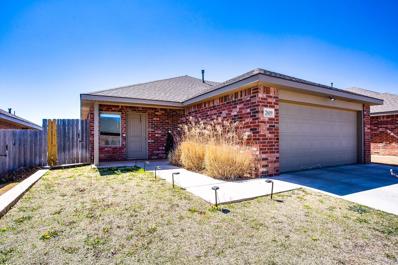Lubbock TX Homes for Sale
$467,670
County Road 7820 Lubbock, TX 79423
- Type:
- Other
- Sq.Ft.:
- 2,227
- Status:
- Active
- Beds:
- 3
- Lot size:
- 1 Acres
- Year built:
- 2024
- Baths:
- 3.00
- MLS#:
- 202411302
- Subdivision:
- 1147
ADDITIONAL INFORMATION
Discover the perfect blend of family comfort and spacious serenity in this 3-bedroom, 3-bathroom haven set on a sprawling acre of land in Sterling Ranch. This charming residence is designed for modern living, featuring a cozy children's retreat for little ones to explore and play. With three thoughtfully appointed bedrooms and three well-appointed bathrooms, this home provides both functionality and style. Step outside to an expansive yard, offering endless possibilities for outdoor activities and family gatherings. Embrace the tranquility of country living while enjoying the convenience of contemporary design in this idyllic family retreat.
$488,040
County Road 7820 Lubbock, TX 79423
- Type:
- Other
- Sq.Ft.:
- 2,324
- Status:
- Active
- Beds:
- 4
- Lot size:
- 1 Acres
- Year built:
- 2024
- Baths:
- 3.00
- MLS#:
- 202411301
- Subdivision:
- 1147
ADDITIONAL INFORMATION
Welcome to the epitome of modern luxury in the making! This flawlessly designed home in Sterling Ranch caters to both family gatherings and entertaining guests. The open-concept floor plan seamlessly integrates the gourmet kitchen, dining area, and living room, creating a fluid and welcoming environment. This home is crafted with care, down to the finest of details. While the property is currently under construction, the vision is clear. Call your favorite Realtor for more information today!
$219,000
County Road 7360 Lubbock, TX 79423
- Type:
- Other
- Sq.Ft.:
- 1,479
- Status:
- Active
- Beds:
- 3
- Lot size:
- 0.5 Acres
- Year built:
- 2013
- Baths:
- 2.00
- MLS#:
- 202411298
- Subdivision:
- 677
ADDITIONAL INFORMATION
This property is located in a peaceful neighborhood in the Lubbock Cooper District, that offers a perfect blend of country living and city convenience. Spacious open floor plan offering ample room for entertianing. A large island in kitchen for great prep space or hosting gatherings. Master bedroom is spacious with built-ins in the closet. Remaining bedrooms good sized and offer plenty of closet space. Backyard is spacious, great for gardening or entertaining and also includes a large workshop, perfect for storing tools and equipment. Located a short drive from shopping, dining and entertainment options. Don't miss your chance to make this beautiful property your own.
$262,990
150th Lubbock, TX 79423
- Type:
- Other
- Sq.Ft.:
- 2,031
- Status:
- Active
- Beds:
- 4
- Lot size:
- 0.11 Acres
- Year built:
- 2024
- Baths:
- 2.00
- MLS#:
- 202411264
- Subdivision:
- 1126
ADDITIONAL INFORMATION
welcome to 2334 150th St. Set to be completed November 2024.The Kingston plan is a one-story home featuring 4 bedrooms, 2 baths, and 2 car garage. The entry opens to the guest bedrooms, bath with linen closet. Center kitchen includes oversized breakfast bar with beautiful counter tops and stainless-steel appliances. Open concept floorplan boasts large, combined family room and dining area. The primary suite features a sloped ceiling and attractive primary bath with dual vanities, water closet and walk-in closet. The standard rear covered patio is located off the family room. This home includes our HOME IS CONNECTED base smart home package which includes the Alexa Voice control, Front Video Doorbell, Front Door Deadbolt Lock, Home Hub, Deako® Smart Switch, and Smart Thermostat. Images are representative of plan and may vary as built.
$179,000
Uvalde Avenue Lubbock, TX 79423
- Type:
- Other
- Sq.Ft.:
- 1,410
- Status:
- Active
- Beds:
- 3
- Lot size:
- 0.13 Acres
- Year built:
- 1999
- Baths:
- 2.00
- MLS#:
- 202411190
- Subdivision:
- 605
ADDITIONAL INFORMATION
Check out this well kept 3 bed 2 bath home on a cul-de-sac! Newer vinyl plank floors throughout for easy upkeep, good layout and location. The kitchen has plenty of counter space and cabinets with open concept to living area. Separate dining area with great natural light. Living room with wood burning fireplace! This home is ready for its new owner!
$204,900
100th Street Lubbock, TX 79423
- Type:
- Other
- Sq.Ft.:
- 1,523
- Status:
- Active
- Beds:
- 3
- Lot size:
- 0.15 Acres
- Year built:
- 2008
- Baths:
- 2.00
- MLS#:
- 202410946
- Subdivision:
- 663
ADDITIONAL INFORMATION
Charming 3/2/2 - Welcome to your new dream home! This adorable & meticulously maintained gem is nestled in a nice neighborhood, with its curb appeal & thoughtful features, this home is sure to steal your heart. Step into the inviting living room with ample natural light, making it the perfect spot to relax and entertain guests. Enjoy the outdoors in your private backyard, perfect for BBQs on the patio, gardening, or just relaxing. This great Location has easy access to schools, shopping, parks, and more. This home offers an unbeatable combination of style, comfort, and affordability, making it perfect for first-time buyers or those looking to downsize. Schedule a showing today and make this charming property your very own!
$275,990
150th Lubbock, TX 79423
- Type:
- Other
- Sq.Ft.:
- 2,042
- Status:
- Active
- Beds:
- 4
- Lot size:
- 0.11 Acres
- Year built:
- 2024
- Baths:
- 3.00
- MLS#:
- 202411028
- Subdivision:
- 1126
ADDITIONAL INFORMATION
The Lakeway is a single-story home that offers 2,042 square feet of living space, a two-car garage, four bedrooms, three bathrooms and a study. As you enter this home you will find yourself in a foyer that opens to a spare bedroom, bedroom 2, a bathroom and a large study with an extra closet for storage. As you continue through the home you will walk into the spacious dining room, kitchen and open family room that leads to a covered patio. The kitchen features a large kitchen island, granite countertops, a large pantry and stainless-steel appliances throughout. Just off the dining room is the third and fourth extra bedrooms as well as the third bathroom. At the back of the home, just off the family room, is the main bedroom, bedroom 1. This bedroom features plenty of space and natural lighting, a large bathroom with double vanity and a large walk-in closet. This home includes our HOME IS CONNECTED base package. Images are representative of plan and may vary as built.
$212,000
112th Street Lubbock, TX 79423
- Type:
- Other
- Sq.Ft.:
- 1,602
- Status:
- Active
- Beds:
- 3
- Lot size:
- 0.09 Acres
- Year built:
- 2014
- Baths:
- 2.00
- MLS#:
- 202410821
- Subdivision:
- 722
ADDITIONAL INFORMATION
Virtually staged;short commute down Indiana to Tech or medical district. Close to Walmart, HEB and Market Street. Close to Cooks Garage for live entertainment, close to Cooper Elem School & Cooper Ad Min offices--you can walk with your child to school. Backyard is so great to star gaze--shooting stars are a great attraction; This townhome is "move in" ready; new carpet; 2-car rear entry garage with easy access; Kitchen is open to living area--entertaining is so easy with open concept; master closet is extra large for this size home; Extra concrete in back for enjoying your patio; Seller has meticulously maintained this home--call to see this--you will feel at home the minute you walk in
$183,500
78th Street Lubbock, TX 79423
- Type:
- Other
- Sq.Ft.:
- 1,413
- Status:
- Active
- Beds:
- 3
- Lot size:
- 0.14 Acres
- Year built:
- 2006
- Baths:
- 2.00
- MLS#:
- 202410084
- Subdivision:
- 601
ADDITIONAL INFORMATION
Gorgeous, open concept home with 3 bedrooms, 2 baths, 2 car garages. Tall ceilings and spacious living room with a great fireplace! All bedrooms are nicely sized! Large backyard with plenty of room for BBQs and entertaining! This charming home is ready for its next owner or investor!
$394,000
Detroit Avenue Lubbock, TX 79423
- Type:
- Other
- Sq.Ft.:
- 2,705
- Status:
- Active
- Beds:
- 4
- Lot size:
- 0.12 Acres
- Year built:
- 2009
- Baths:
- 4.00
- MLS#:
- 202409639
- Subdivision:
- 722
ADDITIONAL INFORMATION
Come see this updated, move in ready home in Cooper Ridge. This 2 story house has new flooring, counters, landscaping and more. Cozy up next to the gas fireplace in the open living space. Book your showing today!
$719,000
76th Street Lubbock, TX 79423
- Type:
- Other
- Sq.Ft.:
- 4,274
- Status:
- Active
- Beds:
- 5
- Lot size:
- 0.38 Acres
- Year built:
- 1995
- Baths:
- 5.00
- MLS#:
- 202409066
- Subdivision:
- 720
ADDITIONAL INFORMATION
Experience the epitome of luxury living in this stunning two-story home located in the prestigious Kings Park neighborhood of Lubbock, Texas. This elegant residence combines classic charm with modern amenities, offering a perfect blend of comfort and sophistication. Centrally located with easy access to the best shopping and dining options Lubbock has to offer. Enjoy the Texas sunshine in your private backyard oasis featuring a sparkling pool. Expansive floor plan with multiple living areas perfect for family gatherings and entertainment. This exquisite property is not just a home but a lifestyle. With its prime location, exceptional design, and abundance of amenities, it offers a unique opportunity to own a piece of luxury in Lubbock, TX. Please contact your Favorite Realtor to schedule a private tour of this magnificent home!
$1,098,000
148th Street Lubbock, TX 79423
- Type:
- Other
- Sq.Ft.:
- 4,157
- Status:
- Active
- Beds:
- 4
- Lot size:
- 0.25 Acres
- Year built:
- 2024
- Baths:
- 5.00
- MLS#:
- 202408773
- Subdivision:
- 1124
ADDITIONAL INFORMATION
Stunning Derek Cooper home located in the highly desired Sedona neighborhood. This exquisite 4 bedroom, 4.5 bath, 3 car garage home is perfection when it comes to transitional design. Walk through a lovely courtyard in to a beautiful living area with a modern take on wood beams, natural wood floors, and a charming study nook around the corner. The floor plan is the perfect balance of open, while having separated living, kitchen and dining areas. Dream kitchen with a large island ideal for everyday life with your family and entertaining, top grade appliances, all the storage, and a walk in pantry. The master en suite offers luxurious limestone tile, a soaking tub and shower, and spacious walk in closet. Second secluded bedroom downstairs, 2 bedrooms and a bonus room located upstairs. Complete with sliding doors out to a large covered patio with a fireplace and kitchen area excellent for gathering.
$265,000
77th Street Lubbock, TX 79423
- Type:
- Other
- Sq.Ft.:
- 2,466
- Status:
- Active
- Beds:
- 3
- Lot size:
- 0.18 Acres
- Year built:
- 1974
- Baths:
- 2.00
- MLS#:
- 202408791
- Subdivision:
- 708
ADDITIONAL INFORMATION
Short Sale Opportunity! Melonie Gardens beauty! This gorgeous 3 bedroom, 2 bathroom, 2 car garage home with a large sunroom that has many options for use, is ready for a new owner! Driving up, you are greeted with strong curb appeal, and manicured lawn. Inside you have real hardwood floors, tons of natural light, and HUGE living area, with semi openness with kitchen. The master bedroom comes with an oversized shower, and large vanity. The guest bedrooms are bigger than most you will find in this price range. The kitchen boasts stainless steel appliances, granite tile tops, and room to work in for large gatherings or events! This home has a ton to offer for the price, and is ready for you! Come take a look ASAP.
$1,699,000
Oxford Avenue Lubbock, TX 79423
- Type:
- Other
- Sq.Ft.:
- 4,950
- Status:
- Active
- Beds:
- 4
- Lot size:
- 0.48 Acres
- Year built:
- 2023
- Baths:
- 5.00
- MLS#:
- 202407963
- Subdivision:
- 1124
ADDITIONAL INFORMATION
LUXURIOUS 4/4/3 located in the serene neighborhood of Sedona! Upon entering this modern abode by Sharkey Custom Homes, you're greeted by soaring ceilings and contemporary fixtures. A floating fireplace catches the eye, while floor-to-ceiling windows frame the backyard oasis, featuring an outdoor kitchen, courtyard, studio, and a personal koi pond. The gourmet kitchen features a hidden large screen TV, built-in double refrigerators/freezer, and convection oven/microwave hybrid. Floating wooden staircase leads to the guest bedrooms, each with their own bathrooms, while the master ensuite on the first floor offers a fireplace and French door access to the backyard. The spa-like bathroom showcases a wraparound shower, soaking tub, and panoramic windows facing the backyard. As you enter the basement, you will be transported into the world of Star Wars, immersed in a handcrafted setting with a movie production grade theater system complete with surround sound in the screen! Welcome home!
$100,000
Woodrow Road Lubbock, TX 79423
- Type:
- Other
- Sq.Ft.:
- 1,040
- Status:
- Active
- Beds:
- 2
- Lot size:
- 0.17 Acres
- Year built:
- 1959
- Baths:
- 1.00
- MLS#:
- 202408277
- Subdivision:
- 1136
ADDITIONAL INFORMATION
Investment Potential Across from Cooper High School and Cooper Middle School! Prime location directly across from top-rated schools, ideal for families and potential tenants. Two bedrooms plus an office/flex space, perfect for customization to suit your needs. With its unbeatable location and potential for customization, this property is an excellent investment. This home offers endless possibilities. Don't miss out on this rare investment opportunity. Schedule a showing today and explore the potential!
$229,990
150th Lubbock, TX 79423
- Type:
- Other
- Sq.Ft.:
- 1,614
- Status:
- Active
- Beds:
- 4
- Lot size:
- 0.11 Acres
- Year built:
- 2024
- Baths:
- 2.00
- MLS#:
- 202408258
- Subdivision:
- 1126
ADDITIONAL INFORMATION
The Elgin is a single-story, 4-bedroom, 2-bathroom home featuring approximately 1,614 square feet of living space. The welcoming foyer leads to the open concept kitchen and living room. The kitchen includes a breakfast bar and corner pantry. The main bedroom, bedroom 1, features a sloped ceiling and attractive bathroom with a spacious walk-in closet. The standard covered patio is located off the family room. Additional finishes include granite countertops and stainless-steel appliances. Images are representative of plan and may vary as built. Close by September 30, 2024 and get FREE Blinds, R/O water system and SOD & Sprinkler in backyard!
$514,000
County Road 7710 Lubbock, TX 79423
- Type:
- Other
- Sq.Ft.:
- 2,496
- Status:
- Active
- Beds:
- 4
- Lot size:
- 1 Acres
- Year built:
- 2023
- Baths:
- 3.00
- MLS#:
- 202408184
- Subdivision:
- 1142
ADDITIONAL INFORMATION
Brand NEW Home with Gorgeous ceiling treatments, Stained wood, large bedrooms and ample storage. This Stunning 4 Bedroom, 3 Bath Home features a Stunning Stoned Fireplace creating a luxurious living space for your family. Moving into the kitchen, you will find beautifully stained cabinetry, Stainless steel appliances and High-end Gas Range. Painted tile adorns the laundry/mudroom to create a unique space as you enter from the garage. The patio is nothing short from breath-taking with an Outdoor Gas Fireplace where you can enjoy those peaceful West Texas Sunsets. This home has much more to offer you and your family being in Cooper South--NO City Taxes, Well and Septic Tank, Fence, Front Irrigation and Front Hydro Mulch...it truly is the Best of Lubbock, Peaceful and Beautiful.
$524,950
County Road 7660 Lubbock, TX 79423
- Type:
- Other
- Sq.Ft.:
- 2,519
- Status:
- Active
- Beds:
- 4
- Lot size:
- 1 Acres
- Year built:
- 2024
- Baths:
- 3.00
- MLS#:
- 202408182
- Subdivision:
- 1142
ADDITIONAL INFORMATION
This Gorgeous 4-Bedroom Home features a functional layout that is great for entertaining, beautifully designed for a timeless look. Large natural beams adorn the tall living room ceiling with the most Gorgeous, Stoned Fireplace and Large windows. The walk-in pantry, oversized Laundry Room and Large Guest bedrooms make this property one of a kind. Enjoy outdoor entertaining? You will love the outdoor living area with a fireplace that is just perfect for West Texas evenings. Situated outside of the city limits keeps taxes low, well/septic, Cooper ISD. Welcome HOME! Magnolia Estates is a great community featuring Luxury Living, Excellent Craftsmanship, Beautiful Sunsets and Spacious Lots.
$650,000
Peoria Avenue Lubbock, TX 79423
- Type:
- Other
- Sq.Ft.:
- 2,933
- Status:
- Active
- Beds:
- 3
- Lot size:
- 0.14 Acres
- Year built:
- 2016
- Baths:
- 3.00
- MLS#:
- 202407840
- Subdivision:
- 724
ADDITIONAL INFORMATION
Experience luxury in this custom-built 3 bed, 3 bath garden home in the Reserve at Ravenwood. Enjoy an open-concept living area, a gourmet kitchen with high-end finishes, and spacious bedrooms with ample natural light. The primary suite boasts a luxurious en-suite bathroom with a soaking tub and separate shower along with a private hideaway office located behind the bookshelf. Don't miss the stunning side patio, featuring a built-in outdoor kitchen and a shade system, perfect for year-round entertaining. Located in a desirable neighborhood with easy access to local amenities and parks, this home offers the perfect blend of style and comfort. Schedule your private showing today!
$459,000
124th Street Lubbock, TX 79423
- Type:
- Other
- Sq.Ft.:
- 2,201
- Status:
- Active
- Beds:
- 3
- Lot size:
- 0.15 Acres
- Year built:
- 2019
- Baths:
- 2.00
- MLS#:
- 202406748
- Subdivision:
- 769
ADDITIONAL INFORMATION
Step into the serene comfort of this charming 3-bedroom, 2-bathroom, 2-car garage with a BONUS ROOM. This home is nestled in Lubbock Cooper School District and Hatton Place. This residence offers a perfect blend of modern amenities and classic charm. As you enter, you'll be greeted by an inviting living area with a fireplace and special ceilings. Retreat to the master suite, complete with a luxurious en-suite bathroom with double sinks, separate tub, separate shower, and generous closet space. Outside, discover a vast backyard oasis, perfect for entertaining or simply unwinding amidst the tranquility of nature. Conveniently located near schools, shopping, and dining options, this home offers the quintessential Texas lifestyle. Don't miss the opportunity to make this your forever home! THIS IS OWNER FINANCING ONLY!!
$540,000
101st Street Lubbock, TX 79423
- Type:
- Other
- Sq.Ft.:
- 3,012
- Status:
- Active
- Beds:
- 3
- Lot size:
- 0.22 Acres
- Year built:
- 2006
- Baths:
- 3.00
- MLS#:
- 202405791
- Subdivision:
- 724
ADDITIONAL INFORMATION
Do you think finding a former parade home with a pool under $550,000 is impossible in this economy? Look no further than 3902 101 st. This home has everything any buyer would want! Did we mention there's a beautiful pool? Take a tour and find out for yourself how great this property is! Located near United Market Street and many other stores, this home should be one of the great homes you've had on your list to tour and buy! Furnishings are negotiable if you see some great finds that you can't live without!
$225,000
137th Street Lubbock, TX 79423
- Type:
- Other
- Sq.Ft.:
- 1,432
- Status:
- Active
- Beds:
- 3
- Lot size:
- 0.09 Acres
- Year built:
- 2020
- Baths:
- 2.00
- MLS#:
- 202405782
- Subdivision:
- 1112
ADDITIONAL INFORMATION
Townhome built by Tim Green in Lubbock Cooper ISD. It sits right across the street from Lubbock Cooper East elementary school. There is turf in front and back for your convenience with a drip line in your flower beds. Vinyl plank flooring, granite countertops, designer black lighting and hardware. Kitchen opens up to the living room and eating area. Granite countertops, breakfast bar, white painted cabinets, stainless steel appliances and a pantry. Gas fireplace in the living room. Isolated master bedroom with large walk in closet, 2 sinks and dressing area. Rear 2 car garage. This is a great home and could be a great investment property as well. Come check it out. Currently rented on a year lease at $1500 a month.
$575,000
101st Street Lubbock, TX 79423
- Type:
- Other
- Sq.Ft.:
- 3,402
- Status:
- Active
- Beds:
- 4
- Lot size:
- 0.23 Acres
- Year built:
- 2006
- Baths:
- 5.00
- MLS#:
- 202405515
- Subdivision:
- 724
ADDITIONAL INFORMATION
Just reduced 25k in Ravenwood on a corner lot 4-3.5-3!!! Open concept design that is great for entertaining and the kitchen is a chef's dream with beautiful granite countertops. Featuring 2 islands, one breakfast bar and the other has the gas cooktop and work space, double ovens, stainless dishwasher, and a coffee bar. The kitchen opens to 2 dining areas with a butlers pantry plus large walk-in pantry. There is a private patio perfect for morning coffee and sunrises! The main living area has a wall fireplace and built=in cabinets. The isolated master suite is fit for royalty with large walkin shower and whirlpool tub, 2 dressing vanities plus huge closet. Newer engineered wood floors in all main living areas and master bedroom. The other bedrooms have a Jack and Jill and a private 2nd master ensuite. The basement is the perfect gameroom, media, or workout room. The backyard has a large covered patio with fireplace plus access to the 3rd car garage or workshop. Don't wait call today!
$200,000
113th Street Lubbock, TX 79423
- Type:
- Other
- Sq.Ft.:
- 1,611
- Status:
- Active
- Beds:
- 3
- Lot size:
- 0.11 Acres
- Year built:
- 2016
- Baths:
- 2.00
- MLS#:
- 202404616
- Subdivision:
- 722
ADDITIONAL INFORMATION
3 bedroom, 2 bath townhome in Lubbock Cooper ISD features an open concept design that is perfect for entertaining! The master suite features a large walk in closet and bathroom. All 3 bedrooms are spacious and have plenty of closet space. Enjoy your evenings in on the patio and large back yard. Schedule a showing today and see what makes this property the one!
$140,000
County Road 7650 Lubbock, TX 79423
- Type:
- Other
- Sq.Ft.:
- 1,739
- Status:
- Active
- Beds:
- 3
- Lot size:
- 1 Acres
- Year built:
- 2015
- Baths:
- 1.00
- MLS#:
- 202402252
- Subdivision:
- 1135
ADDITIONAL INFORMATION
Come enjoy peaceful sunsets! The Farmhouse is rented and requires 24 hour notice. This property consists of 1 site built home that is a 4-1 and 1739' located at the rear of the 1 acre lot. At the front of the lot is a 3-2, 1312' manufactured home. The manufactured home conveys with the sale at no additional charge. Sellers have received $800 per month rent on the manufactured home and $1200 per month on the site built home. Both properties share the well and septic system. The manufactured home has ductwork for central heating and air but needs the units.

Lubbock Real Estate
The median home value in Lubbock, TX is $200,600. This is higher than the county median home value of $192,500. The national median home value is $338,100. The average price of homes sold in Lubbock, TX is $200,600. Approximately 46.22% of Lubbock homes are owned, compared to 44.18% rented, while 9.6% are vacant. Lubbock real estate listings include condos, townhomes, and single family homes for sale. Commercial properties are also available. If you see a property you’re interested in, contact a Lubbock real estate agent to arrange a tour today!
Lubbock, Texas 79423 has a population of 255,537. Lubbock 79423 is less family-centric than the surrounding county with 28.26% of the households containing married families with children. The county average for households married with children is 31.73%.
The median household income in Lubbock, Texas 79423 is $54,060. The median household income for the surrounding county is $56,529 compared to the national median of $69,021. The median age of people living in Lubbock 79423 is 29.8 years.
Lubbock Weather
The average high temperature in July is 91.9 degrees, with an average low temperature in January of 25.5 degrees. The average rainfall is approximately 20.1 inches per year, with 7.1 inches of snow per year.
