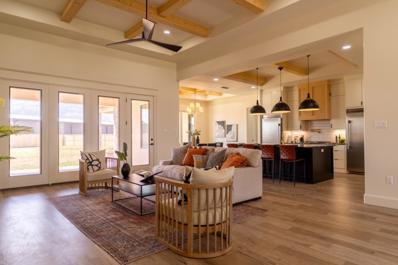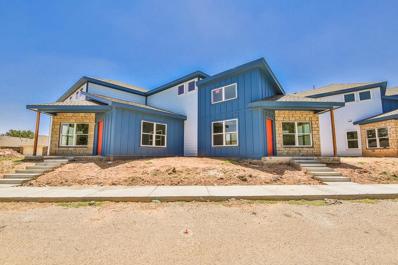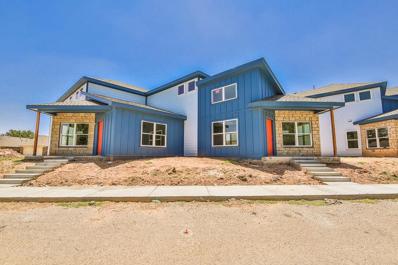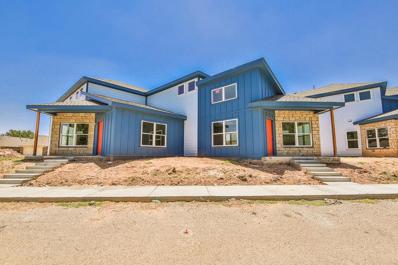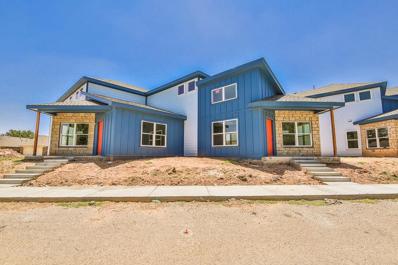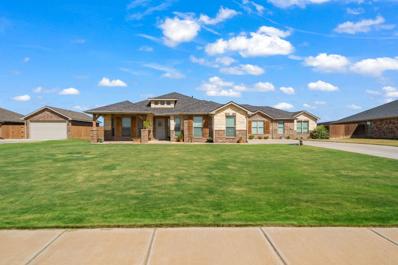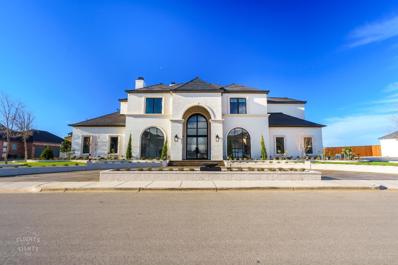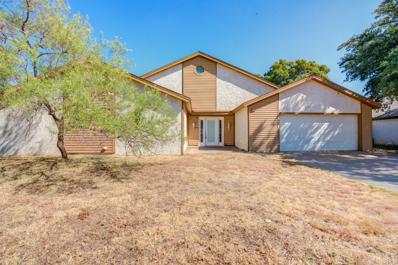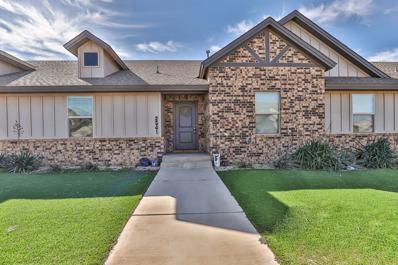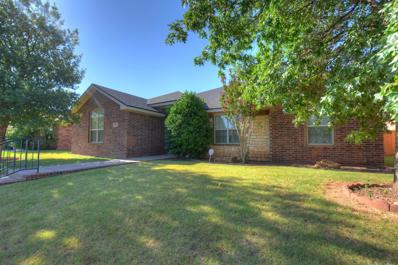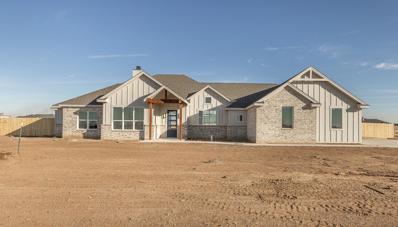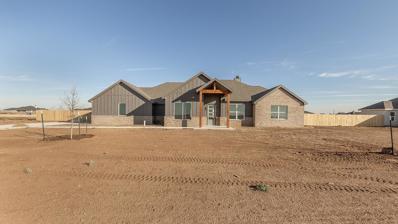Lubbock TX Homes for Sale
$268,990
133rd Street Lubbock, TX 79423
- Type:
- Other
- Sq.Ft.:
- 1,796
- Status:
- Active
- Beds:
- 4
- Lot size:
- 0.17 Acres
- Year built:
- 2024
- Baths:
- 2.00
- MLS#:
- 202412533
- Subdivision:
- 1112
ADDITIONAL INFORMATION
The Texas Cali plan is a one-story home featuring 4 bedrooms, 2 baths, and 2 car garage. The long foyer with an entry coat closet leads to the open concept kitchen and breakfast area. The kitchen includes a breakfast bar with beautiful counter tops, stainless steel appliances, corner pantry and opens to the family room. The primary suite features a sloped ceiling and attractive primary bath with dual vanities, water closet and spacious walk-in closet. The standard rear covered patio is located off the breakfast area. You'll enjoy added security in your new home with our Home is Connected features. Using one central hub that talks to all the devices in your home, you can control the lights, thermostat, and locks, all from your cellular device.
$249,990
150th Lubbock, TX 79423
- Type:
- Other
- Sq.Ft.:
- 1,796
- Status:
- Active
- Beds:
- 4
- Lot size:
- 0.11 Acres
- Year built:
- 2024
- Baths:
- 2.00
- MLS#:
- 202412521
- Subdivision:
- 1126
ADDITIONAL INFORMATION
Welcome to 2205 150th St. The Texas Cali plan is a one-story home featuring 4 bedrooms, 2 baths, and 2 car garage. The long foyer with an entry coat closet leads to the open concept kitchen and breakfast area. The kitchen includes a breakfast bar with beautiful counter tops, stainless steel appliances, corner pantry and opens to the family room. The primary suite features a sloped ceiling and attractive primary bath with dual vanities, water closet and spacious walk-in closet. The standard rear covered patio is located off the breakfast area. You'll enjoy added security in your new home with our Home is Connected features. Using one central hub that talks to all the devices in your home, you can control the lights, thermostat, and locks, all from your cellular device. Images are representative of plan and may vary as built. Close by September 30, 2024 and get FREE Blinds, R/O water system and SOD & Sprinkler in backyard!
$242,990
149th Lubbock, TX 79423
- Type:
- Other
- Sq.Ft.:
- 1,831
- Status:
- Active
- Beds:
- 4
- Lot size:
- 0.11 Acres
- Year built:
- 2023
- Baths:
- 2.00
- MLS#:
- 202412519
- Subdivision:
- 1126
ADDITIONAL INFORMATION
Allen Farms by D.R. Horton is NOW SELLING in Lubbock, Texas! Stop by and see the quality construction that makes D.R. Horton America's #1 Builder. These floorplans are open-concept, creating the perfect ambiance for any occasion and A home for every stage in life''. Allen Farms is the perfect place to call home whether you are purchasing your first home or ready to upgrade to something new. Contact us today to get on our First-to-Know list and stay in the loop!
$330,000
134th Street Lubbock, TX 79423
- Type:
- Other
- Sq.Ft.:
- 2,117
- Status:
- Active
- Beds:
- 4
- Lot size:
- 0.16 Acres
- Year built:
- 2023
- Baths:
- 2.00
- MLS#:
- 202412381
- Subdivision:
- 1112
ADDITIONAL INFORMATION
Built by Homemakers in 2023. This newly constructed home has beautiful curb appeal with a modern open living area that offers lots of space. Master bedroom is isolated with large bathroom and closet. When entering from the garage, you will notice the mud bench area just outside the laundry room. Covered back porch area. Near Cooper East school. Go check this one out !
$499,900
126th Street Lubbock, TX 79423
- Type:
- Other
- Sq.Ft.:
- 2,758
- Status:
- Active
- Beds:
- 4
- Lot size:
- 0.2 Acres
- Year built:
- 2021
- Baths:
- 3.00
- MLS#:
- 202412373
- Subdivision:
- 769
ADDITIONAL INFORMATION
This STUNNING Ventura 4 bed, 3 bath home with TWO living areas has SO many extras!The spacious & open floor plan is perfect for entertaining family & friends! Chef's kitchen offers a HUGE soapstone island w/storage, double gas ranges, walk-in pantry, & floor to ceiling built-ins for fantastic storage. Dining area has gorgeous built-in hutch and bench. Office space has built-ins! Master Suite has a fabulous brick accent wall, storage galore, double vanities, soaking tub, walk-in shower and walk-in closet & built in dresser.The family room has french pocket doors providing additional space to use as a game room, media room, or even an extra guest room. Additional bedrooms have jack&jill Bath! 4th isolated bedroom has private bathroom-perfect MIL Suite! Step outside to a covered porch and beautifully landscaped backyard, complete with an above ground pool that convey with the home if desired.Second side covered patio!Spray foam insulation! Located in award winning Cooper ISD!
$860,000
County Road 1810 Lubbock, TX 79423
- Type:
- Other
- Sq.Ft.:
- 3,584
- Status:
- Active
- Beds:
- 4
- Lot size:
- 1.03 Acres
- Year built:
- 2023
- Baths:
- 5.00
- MLS#:
- 202412392
- Subdivision:
- 1132
ADDITIONAL INFORMATION
$139,990 total Price Reduction and $10,000 in closing cost assistance!! Welcome to the pinnacle of modern luxury living! This home in David Park is a true sanctuary, offering a wealth of features that elevate your lifestyle. Each of the four bedrooms is en suite, providing both privacy and convenience. The primary bedroom occupies an entire wing of the home, ensuring a retreat-like experience. Additional amenities include a home office for remote work, an outdoor kitchen, a hidden butler's pantry, a powder bath for guests, and a versatile flex space perfect for gaming, homework, or crafting. Nestled on a spacious acre, this new build is priced to sell!
$228,000
74th Street Lubbock, TX 79423
- Type:
- Other
- Sq.Ft.:
- 1,614
- Status:
- Active
- Beds:
- 3
- Lot size:
- 0.07 Acres
- Year built:
- 2023
- Baths:
- 2.00
- MLS#:
- 202412367
- Subdivision:
- 708
ADDITIONAL INFORMATION
Rare townhome find in Lubbock ISD! A charming three bedroom, two bathroom with a one car garage built in 2023. Tucked away right off of 74th and Gary and near Stonelake area. Great location with elementary within walking distance!
$228,000
74th Street Lubbock, TX 79423
- Type:
- Other
- Sq.Ft.:
- 1,685
- Status:
- Active
- Beds:
- 3
- Lot size:
- 0.06 Acres
- Year built:
- 2023
- Baths:
- 2.00
- MLS#:
- 202412366
- Subdivision:
- 708
ADDITIONAL INFORMATION
Rare townhome find in Lubbock ISD! A charming three bedroom, two bathroom with a one car garage built in 2023. Tucked away right off of 74th and Gary and near Stonelake area. Great location with elementary within walking distance!
$228,000
74th Street Lubbock, TX 79423
- Type:
- Other
- Sq.Ft.:
- 1,627
- Status:
- Active
- Beds:
- 3
- Lot size:
- 0.08 Acres
- Year built:
- 2023
- Baths:
- 2.00
- MLS#:
- 202412365
- Subdivision:
- 708
ADDITIONAL INFORMATION
Rare townhome find in Lubbock ISD! A charming three bedroom, two bathroom with a one car garage built in 2023. Tucked away right off of 74th and Gary and near Stonelake area. Make this your dream home today!
$228,000
74th Street Lubbock, TX 79423
- Type:
- Other
- Sq.Ft.:
- 1,627
- Status:
- Active
- Beds:
- 3
- Lot size:
- 0.06 Acres
- Year built:
- 2023
- Baths:
- 2.00
- MLS#:
- 202412361
- Subdivision:
- 708
ADDITIONAL INFORMATION
Rare townhome find in Lubbock ISD! A charming three bedroom, two bathroom with a one car garage built in 2023. Tucked away right off of 74th and Gary and near Stonelake area. Make this your dream home today!
$175,000
Uvalde Avenue Lubbock, TX 79423
- Type:
- Other
- Sq.Ft.:
- 1,422
- Status:
- Active
- Beds:
- 3
- Lot size:
- 0.18 Acres
- Year built:
- 1976
- Baths:
- 2.00
- MLS#:
- 202412352
- Subdivision:
- 601
ADDITIONAL INFORMATION
Welcome home to this corner lot beautiful home in Oak Park in Southeast Lubbock offering a spacious back yard, fireplace and modern updates in the kitchen and bathrooms. You'll fall in love with this location near a walking park and convenient for freeway access. Updated plumbing and electrical, newer gas water heater and AC unit. Plantation shutters -Ask us about the flooring allowance!
$399,000
76th Street Lubbock, TX 79423
- Type:
- Other
- Sq.Ft.:
- 4,055
- Status:
- Active
- Beds:
- 5
- Lot size:
- 0.21 Acres
- Year built:
- 1976
- Baths:
- 5.00
- MLS#:
- 202412293
- Subdivision:
- 708
ADDITIONAL INFORMATION
Stunning 2-Story home boasts a remarkable grand staircase, two spacious living areas with a fireplace, dual dining rooms, a wet bar, and a vibrant sunroom. Additionally, it features a versatile office or in-law suite complete with a full bath and an additional master suite with a separate exterior entrance. The kitchen offers abundant space, a built-in buffet, and granite countertops. This home features new cork floors, new windows upstairs and a new sewer line. With extra parking provided by a circular driveway and a large shaded backyard, this home is truly unique and ready for you to call it home. Don't miss out call now to schedule your tour!
$550,000
Elgin Avenue Lubbock, TX 79423
- Type:
- Other
- Sq.Ft.:
- 3,227
- Status:
- Active
- Beds:
- 5
- Lot size:
- 0.5 Acres
- Year built:
- 2016
- Baths:
- 3.00
- MLS#:
- 202412201
- Subdivision:
- 770
ADDITIONAL INFORMATION
Welcome to this stunning 5-bedroom, 3-bathroom home situated on a half-acre lot in Bella Mia Estates. As you enter, you'll be greeted by a bright, open floor plan, featuring a large living area that flows into the kitchen equipped with stainless steel appliances, ample cabinetry, and a breakfast bar. The home also includes a versatile flex space that can be used as an office, playroom, or additional living area. The spacious, isolated master suite is complete with his and her walk-in closets and soaking tub. Four additional bedrooms provide plenty of space for family and guests, each offering comfort and privacy. Step outside to discover an entertainer's dream. The backyard features an outdoor kitchen perfect for hosting barbecues or enjoying quiet evenings outdoors. The irrigation is on a well, green thumbs will appreciate the greenhouse while golf enthusiasts will love the dedicated golf simulator bay. The Don't miss the opportunity to own this one-of-a-kind home!
$2,299,000
140th Street Lubbock, TX 79423
- Type:
- Other
- Sq.Ft.:
- 5,791
- Status:
- Active
- Beds:
- 4
- Lot size:
- 0.52 Acres
- Year built:
- 2020
- Baths:
- 6.00
- MLS#:
- 202412103
- Subdivision:
- 1111
ADDITIONAL INFORMATION
Experience luxury reimagined in Kelsey Park, where elegance meets comfort in this stunning sanctuary. The main residence features 4 bedrooms and 5.5 baths, complemented by a charming 1-bedroom, 1-bath guest house complete with a full kitchen and inviting living room. Security is top-notch with a cutting-edge system, a safe room, and a generator for uninterrupted power. Designed for the discerning homeowner, the interior boasts hardwood floors, custom-built cabinets in a spacious office, and two grand living areas perfect for relaxation and entertainment. The master suite is a showstopper, featuring a two-story closet, while all bedrooms come with generous walk-in closets. Outdoors, the heated pool, hot tub, and cryotherapy cold plunge offer year-round enjoyment. Inside, culinary enthusiasts will appreciate the top-of-the-line appliances, built-in fridge, formal dining room, butler's kitchen, and pantry. The home's elegance is highlighted by exquisite chandeliers throughout.
$240,000
93rd Street Lubbock, TX 79423
- Type:
- Other
- Sq.Ft.:
- 2,556
- Status:
- Active
- Beds:
- 4
- Lot size:
- 0.21 Acres
- Year built:
- 1977
- Baths:
- 3.00
- MLS#:
- 202412009
- Subdivision:
- 711
ADDITIONAL INFORMATION
REDUCED $10k and offering $5k in seller credits. Welcome to this charming home in the highly sought-after Raintree neighborhood with quiet, tree-line streets. This 4-bedroom, 2 1/2 bathroom home is full of character and space. As you enter, you'll be captivated by the beautiful cathedral wood ceiling that creates a warm and inviting atmosphere. The home features large bedrooms, ensuring plenty of space for everyone(new carpet and paint in bedrooms). A second living area in the loft provides a cozy spot for relaxing, while an office or multi-purpose room off the kitchen offers versatility for work or play. The large front and back yards are perfect for outdoor living, whether you're hosting gatherings, gardening, or simply enjoying the peaceful surroundings. This home is a true gem!!
$255,000
106th Street Lubbock, TX 79423
- Type:
- Other
- Sq.Ft.:
- 1,758
- Status:
- Active
- Beds:
- 3
- Lot size:
- 0.17 Acres
- Year built:
- 2005
- Baths:
- 2.00
- MLS#:
- 202411971
- Subdivision:
- 723
ADDITIONAL INFORMATION
Beautiful Highland Gardens home, located in the Lubbock Cooper school district. This 3/2/2 has spacious bedrooms with plenty of natural lighting. Has a large master bath with spa tub and separate shower and a large walk-in closet. This property has an additional 16X20 studio in the back that is heated and cooled by a mini split unit which could be used for many different purposes. There is a large metal carport in the rear entry that is large enough for two vehicles.
$549,950
County Road 7710 Lubbock, TX 79423
- Type:
- Other
- Sq.Ft.:
- 2,455
- Status:
- Active
- Beds:
- 4
- Lot size:
- 1 Acres
- Year built:
- 2024
- Baths:
- 3.00
- MLS#:
- 202411900
- Subdivision:
- 1142
ADDITIONAL INFORMATION
Gorgeous New Construction with FLEX Space, 4 large Bedrooms + 3 Bathroom Home can be yours to enjoy for years to come! This home boasts of extra features that feel Luxurious, inviting and warm. The Large Master Suite includes a private bathroom and ample closet space making this the perfect oasis as you wind down from a long day. Moving to the oversized Flex space, you'll find the options are endless for this versatile area and can be used for various purposeshome office, playroom, gym, or movie room. Situated outside of the city limits keeps taxes low, Cooper ISD, **Fence Included**Front Irrigation Included**HydroMulch Front Included! Interested in building a shop? Edge Homes can help!
$630,000
County Road 7660 Lubbock, TX 79423
- Type:
- Other
- Sq.Ft.:
- 2,817
- Status:
- Active
- Beds:
- 4
- Lot size:
- 1 Acres
- Year built:
- 2024
- Baths:
- 3.00
- MLS#:
- 202411892
- Subdivision:
- 1142
ADDITIONAL INFORMATION
Magnolia Estates is a super-HOT community featuring Luxury Living, Excellent Craftsmanship, Beautiful Sunsets and Spacious Lots. This EXTRA Flex Space, 4-Bedroom, 3-Bathroom, 3 Car Garage Home features a functional layout that is great for Entertaining and your family and friends. Exquisitely designed, you will love all of the custom extras included, come take a look and fall in love with your new home! Fence, Front Irrigation and Hydromulch included, 4 trees front yard and 20 shrubs. Backyard irrigation not included but can be added. Situated outside of the city limits keeps taxes low, well/septic, Cooper ISD.
$172,000
99th Street Lubbock, TX 79423
- Type:
- Other
- Sq.Ft.:
- 1,202
- Status:
- Active
- Beds:
- 3
- Lot size:
- 0.13 Acres
- Year built:
- 2007
- Baths:
- 2.00
- MLS#:
- 202411877
- Subdivision:
- 663
ADDITIONAL INFORMATION
Take a look at this quaint home located in Fox Ridge! This 3-bedroom, 2-bathroom house boasts an impressive array of features including a open floor plan, corner lot, & large living room. The isolated owner's suite is a perk of this home. Sizable guest bedrooms both with walk-in closets make it perfect for families or roommates who desire plenty of personal space. Fantastic backyard space. This home is sure to impress anyone who walks through the door with its qualities and location at an affordable price.
$192,000
99th Street Lubbock, TX 79423
- Type:
- Other
- Sq.Ft.:
- 1,455
- Status:
- Active
- Beds:
- 3
- Lot size:
- 0.11 Acres
- Year built:
- 2008
- Baths:
- 2.00
- MLS#:
- 202411762
- Subdivision:
- 663
ADDITIONAL INFORMATION
Price adjustment! Immaculate 3-2-2 in Stonebridge! Built in 2008 and is in mint condition! The living room features a high ceiling with lots of light. The kitchen and dining area are open and new matching light fixtures add such a special touch! There is an isolated master with adjoining bath & 2 other bedrooms with new ceiling fans! Recent AC was installed last September and a new roof in 2019! The lawn is nice and there is a covered patio for relaxing! This is a one owner home in a nice subdivision! See today!
$229,500
137th Street Lubbock, TX 79423
- Type:
- Other
- Sq.Ft.:
- 1,665
- Status:
- Active
- Beds:
- 3
- Lot size:
- 0.09 Acres
- Year built:
- 2020
- Baths:
- 2.00
- MLS#:
- 202411652
- Subdivision:
- 1112
ADDITIONAL INFORMATION
Built in 2020 3 bedroom 2 bath Townhouse with 2 car rear entry garage. Lubbock Cooper District in Viridian subdivision. Artificial turf in the front yard with nice flower beds. Easy to maintain. Kitchen, dining & family room are open concept. The dining area is spacious, the kitchen features a large island with granite countertops. Living area has a beautiful fireplace that is controlled by a wall switch. Isolated primary bedroom. Close to neighborhood school. Call for your appointment today!
$259,500
108th Street Lubbock, TX 79423
- Type:
- Other
- Sq.Ft.:
- 1,918
- Status:
- Active
- Beds:
- 3
- Lot size:
- 0.16 Acres
- Year built:
- 2006
- Baths:
- 2.00
- MLS#:
- 202411485
- Subdivision:
- 722
ADDITIONAL INFORMATION
3/2/2 in Cooper Ridge! Spacious floorplan has an open living area with fireplace. Kitchen has a large island, breakfast bar, plenty of cabinet space and pantry. Plantation shutters throughout! Isolated master with walk in closet. The backyard has a wonderful outdoor living area with a built in grill, fridge and sink! Pergola and seating area perfect for outdoor entertaining. Rear entry garage. Wonderful location in Cooper Schools!
$1,170,000
156th Street Lubbock, TX 79423
- Type:
- Other
- Sq.Ft.:
- 4,424
- Status:
- Active
- Beds:
- 4
- Lot size:
- 0.93 Acres
- Year built:
- 1999
- Baths:
- 6.00
- MLS#:
- 202411248
- Subdivision:
- 1124
ADDITIONAL INFORMATION
You must see this stunning home in Kemper Estates with all of the stylish updates!! When you walk into this exquisite home you will be met with a beautiful staircase, soaring ceiling & windows in the spacious living room, as well as luxury vinyl plank flooring. This home features 4 bedrooms, each with its own ensuite bathroom. The unique primary retreat offers a work out room and additional living area along with a double sided fireplace. As you enter the office you will notice fantastic features such as gorgeous built-ins, as well as a murphy bed & ensuite bathroom for added guest comfort. If you are looking for Lubbock Cooper schools on approx. 1 acre, this is your dream home. Outside you will find a sanctuary that boasts large trees and mature landscaping. This tranquil space has a beautiful gazebo, fabulous pool & pool house that provides plenty of added entertaining space. Don't miss the workshop, green house, garden area, she shed and so much more. Make this one yours today!
$467,670
County Road 7820 Lubbock, TX 79423
- Type:
- Other
- Sq.Ft.:
- 2,227
- Status:
- Active
- Beds:
- 3
- Lot size:
- 1 Acres
- Year built:
- 2024
- Baths:
- 3.00
- MLS#:
- 202411302
- Subdivision:
- 1147
ADDITIONAL INFORMATION
Discover the perfect blend of family comfort and spacious serenity in this 3-bedroom, 3-bathroom haven set on a sprawling acre of land in Sterling Ranch. This charming residence is designed for modern living, featuring a cozy children's retreat for little ones to explore and play. With three thoughtfully appointed bedrooms and three well-appointed bathrooms, this home provides both functionality and style. Step outside to an expansive yard, offering endless possibilities for outdoor activities and family gatherings. Embrace the tranquility of country living while enjoying the convenience of contemporary design in this idyllic family retreat.
$488,040
County Road 7820 Lubbock, TX 79423
- Type:
- Other
- Sq.Ft.:
- 2,324
- Status:
- Active
- Beds:
- 4
- Lot size:
- 1 Acres
- Year built:
- 2024
- Baths:
- 3.00
- MLS#:
- 202411301
- Subdivision:
- 1147
ADDITIONAL INFORMATION
Welcome to the epitome of modern luxury in the making! This flawlessly designed home in Sterling Ranch caters to both family gatherings and entertaining guests. The open-concept floor plan seamlessly integrates the gourmet kitchen, dining area, and living room, creating a fluid and welcoming environment. This home is crafted with care, down to the finest of details. While the property is currently under construction, the vision is clear. Call your favorite Realtor for more information today!

Lubbock Real Estate
The median home value in Lubbock, TX is $200,600. This is higher than the county median home value of $192,500. The national median home value is $338,100. The average price of homes sold in Lubbock, TX is $200,600. Approximately 46.22% of Lubbock homes are owned, compared to 44.18% rented, while 9.6% are vacant. Lubbock real estate listings include condos, townhomes, and single family homes for sale. Commercial properties are also available. If you see a property you’re interested in, contact a Lubbock real estate agent to arrange a tour today!
Lubbock, Texas 79423 has a population of 255,537. Lubbock 79423 is less family-centric than the surrounding county with 28.26% of the households containing married families with children. The county average for households married with children is 31.73%.
The median household income in Lubbock, Texas 79423 is $54,060. The median household income for the surrounding county is $56,529 compared to the national median of $69,021. The median age of people living in Lubbock 79423 is 29.8 years.
Lubbock Weather
The average high temperature in July is 91.9 degrees, with an average low temperature in January of 25.5 degrees. The average rainfall is approximately 20.1 inches per year, with 7.1 inches of snow per year.





