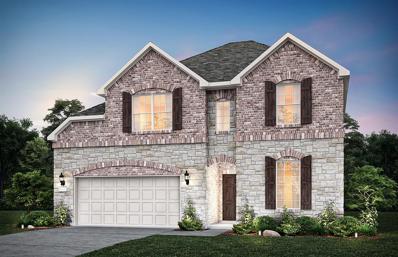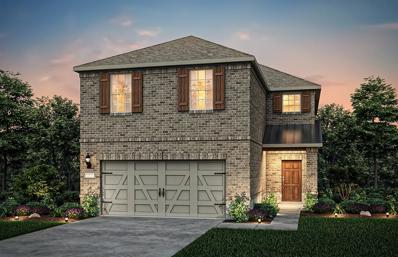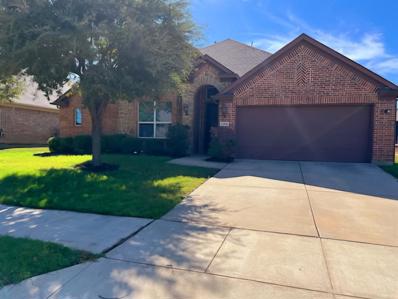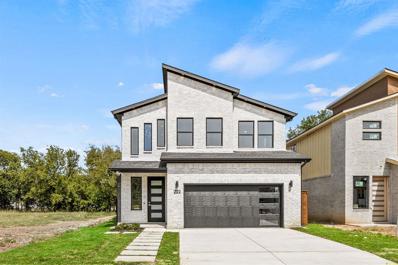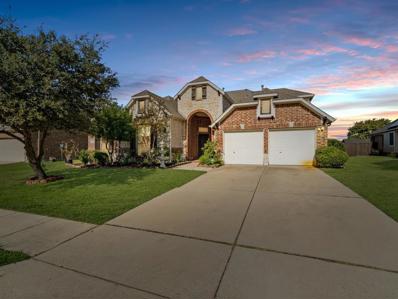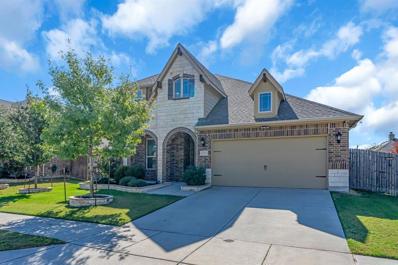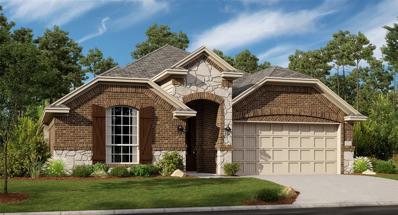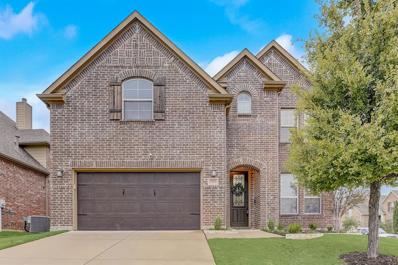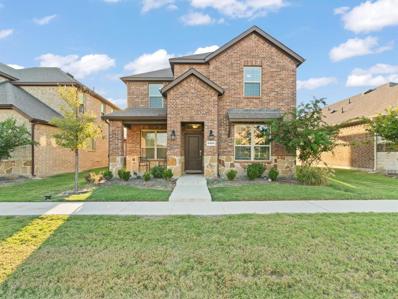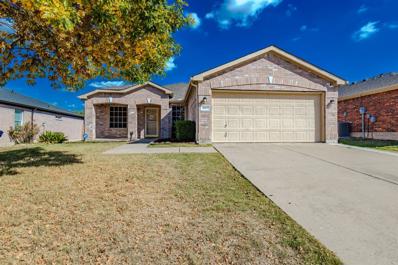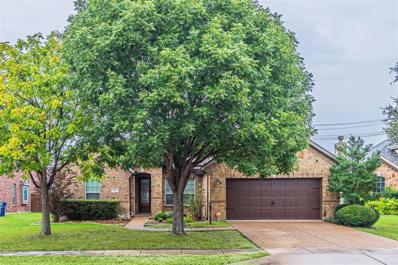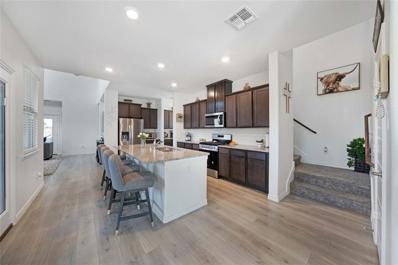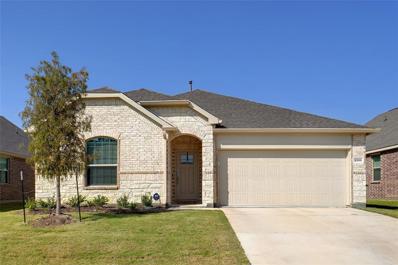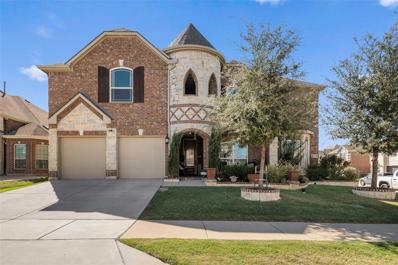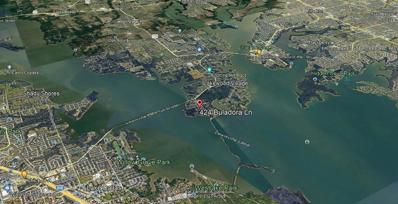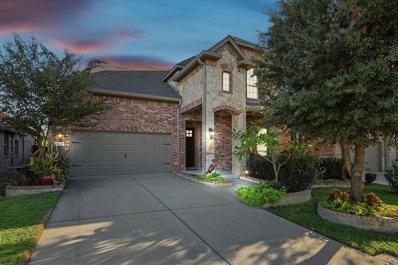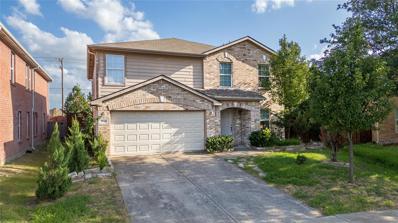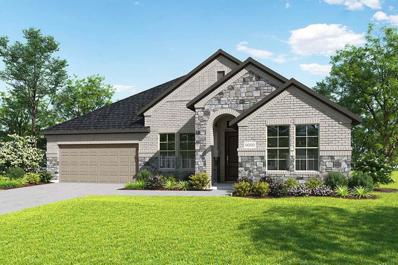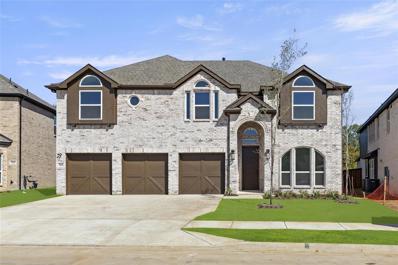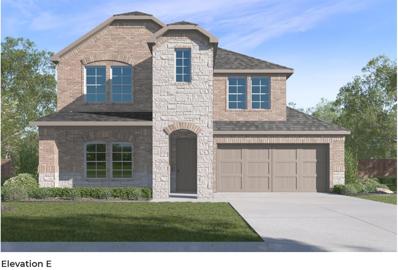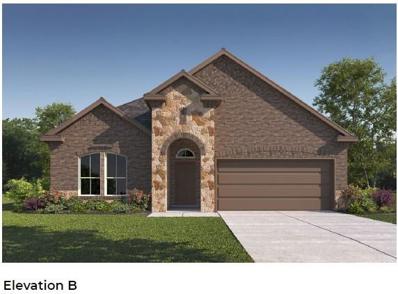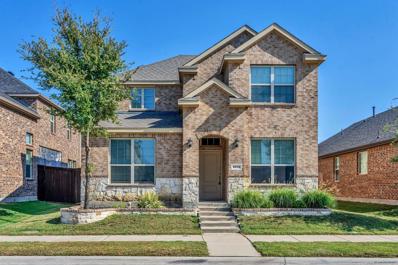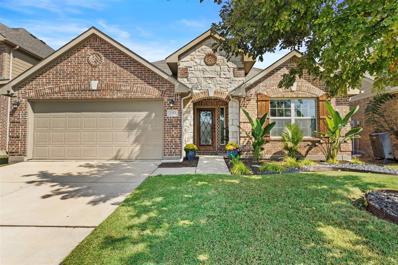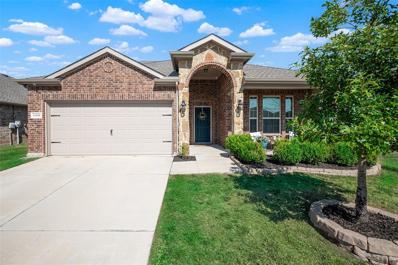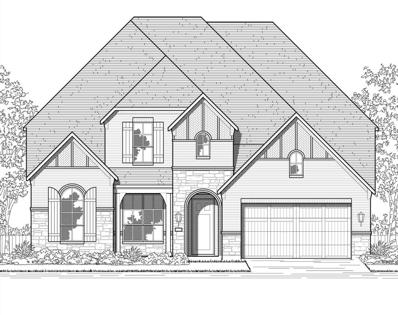Little Elm TX Homes for Sale
- Type:
- Single Family
- Sq.Ft.:
- 3,653
- Status:
- Active
- Beds:
- 5
- Lot size:
- 0.13 Acres
- Year built:
- 2024
- Baths:
- 4.00
- MLS#:
- 20763313
- Subdivision:
- Spiritas Ranch
ADDITIONAL INFORMATION
NEW CONSTRUCTION - Spiritas Ranch in Little Elm. Beautiful two-story Lexington plan - Elevation c. Available for January 2025. 5BR, 4BA, 3,655 sf. Roomy kitchen designed for functionality and comfort, with plenty of workspace + Gathering room drenched in natural light, creating a warm atmosphere + Walk-in shower in guest bathroom + Airy game room. Resort style pool and amenity center. This home is perfect for growing families, or entertaining guests.
- Type:
- Single Family
- Sq.Ft.:
- 2,449
- Status:
- Active
- Beds:
- 4
- Lot size:
- 0.11 Acres
- Year built:
- 2024
- Baths:
- 3.00
- MLS#:
- 20763282
- Subdivision:
- Spiritas Ranch
ADDITIONAL INFORMATION
Introducing the stunning two-story Rybrook plan (Elevation L), in Little Elm. Ready for move-in between January - February 2024, this home offers 4 bedrooms, 3 bathrooms, and 2,449 square feet of living space. Highlights include a first-floor guest suite, a luxury walk-in shower in the primary bath, a game room overlooking an open foyer, and a Luxurious amenity center. The designer kitchen is equipped with top-of-the-line appliances and features, while the exterior boasts elegance. This is the perfect home for a growing family!
- Type:
- Single Family
- Sq.Ft.:
- 2,543
- Status:
- Active
- Beds:
- 3
- Lot size:
- 0.23 Acres
- Year built:
- 2010
- Baths:
- 3.00
- MLS#:
- 20762201
- Subdivision:
- Dominion At Lakeview (Sunset Pointe Ph Nineteen A)
ADDITIONAL INFORMATION
FRISCO ISD! Impeccably maintained and in pristine condition, this one-story dream home checks all the boxes. Study (or optional 4th bedroom) with glass French doors and a walk-in closet is located to the left of the stunning entryway. Down the entry hall is the formal dining room with elegant crown molding and trim. The kitchen is a chef's dream with custom cabinets, granite countertops and stainless steel appliances. The breakfast bar overlooks the spacious living area with panoramic views of the oversized, private backyard. Move-in ready. Refrigerator, washer and dryer will convey. Call or text agent with any questions. Bring all offers.
- Type:
- Single Family
- Sq.Ft.:
- 2,634
- Status:
- Active
- Beds:
- 4
- Lot size:
- 0.12 Acres
- Year built:
- 2024
- Baths:
- 4.00
- MLS#:
- 20760946
- Subdivision:
- Frisco Park Estates
ADDITIONAL INFORMATION
NEW CONSTRUCTION ! Live in luxury and convenience in this stunning new construction and move in ready, 4 bedroom 3.5 bathroom home! Featuring ground floor master suite and 2nd floor in-law suite, this home offers ultimate comfort and functionality. Prepare meals in a chef-inspired kitchen equipped with Samsung smart appliances, a gas cooktop, and premium quartz countertops. Two separate HVAC units ensure year-round cool and comfort, while the tankless water heater provides endless hot water. Luxury premium engineered wood flooring extends throughout the first floor. Solid core doors deliver superior soundproofing, and a pre-wired 220 EV charger future-proofs your garage. This exquisite residence is just steps from the beauty of Little Elm Lake, beach, The Cove Aquatic Center, Hula Hut and trails. 7 miles away from universal studios theme park frisco. Don't miss your chance.
- Type:
- Single Family
- Sq.Ft.:
- 2,808
- Status:
- Active
- Beds:
- 3
- Lot size:
- 0.2 Acres
- Year built:
- 2006
- Baths:
- 3.00
- MLS#:
- 20762275
- Subdivision:
- Sunset Pointe Ph Eleven
ADDITIONAL INFORMATION
Step inside this gorgeous 1.5 story home nestled in the master planned community of Sunset Pointe. A light and bright foyer invites you inside this exceptional floor plan designed with entertaining in mind. Enjoy holiday gatherings with friends and family in the formal dining room which flows easily into the kitchen. Create memories to last a lifetime in the living room with awe-inspiring 16 ft. ceilings and a cozy fireplace. Prepare home-cooked meals in the spacious kitchen equipped with a gas cook-top, granite counter-tops, stainless steel appliances and large island. Escape after a long day to the secluded primary bedroom complete with a luxurious ensuite bath and walk-in closet. Upstairs you'll find a spectacular flex room that could be used as a secondary primary bedroom with an ensuite bath and walk-in closet, or a game room the whole family can enjoy. Lastly, make your way outside to the screened patio with a warm fireplace. This wonderful home is positioned within walking distance to the community Elementary and High Schools and is close to shopping, dining, entertainment and easy access to highways!
$475,000
1712 Ada Lane Little Elm, TX 75068
- Type:
- Single Family
- Sq.Ft.:
- 2,841
- Status:
- Active
- Beds:
- 4
- Lot size:
- 0.18 Acres
- Year built:
- 2017
- Baths:
- 3.00
- MLS#:
- 20762519
- Subdivision:
- Paloma Creek South Ph 11a
ADDITIONAL INFORMATION
Welcome to this stunning 2-story Bloomfield home, where modern elegance meets functionality! Featuring 4 generously sized bedrooms and a large office with French doors, this residence is perfect for family life and remote work. As you step inside, youâll be greeted by an abundance of natural light and an open floor plan, highlighted by an expansive foyer that creates a warm and inviting atmosphere for guests. The main living areas on the first floor showcase beautiful wood-look tile, leading you to the upgraded chef's kitchen. This dream kitchen boasts sleek white cabinets, a gas cooktop, a spacious island, and a massive walk-in pantry that offers ample storage for all your needs. The dedicated home office, complete with elegant French doors, provides a peaceful workspace ideal for productivity and focus. With high-speed fiber optic internet available, working from home is a breeze. Retreat to the primary bedroom, your personal oasis, featuring an ensuite bathroom with a separate tub and shower, dual sinks, and a large walk-in closet. Upstairs, youâll discover three secondary bedrooms, a full bathroom, and a versatile game roomâperfect for family fun or movie nights. Donât miss the bonus storage room, thoughtfully finished with carpet and shelves for added convenience. Step outside to the extended patio, perfect for relaxing or entertaining guests under the stars. Enjoy the fantastic amenities of Paloma Creek, including pools, fitness centers, and parksâall just a short walk away.
- Type:
- Single Family
- Sq.Ft.:
- 2,177
- Status:
- Active
- Beds:
- 4
- Lot size:
- 0.16 Acres
- Year built:
- 2024
- Baths:
- 3.00
- MLS#:
- 20762482
- Subdivision:
- Spiritas Ranch
ADDITIONAL INFORMATION
Welcome to the Garnet Floorplan at Spiritas Ranchâyour ideal single-story home, perfectly designed for families who cherish space and flexibility. From the moment you step inside, youâll be greeted by a welcoming foyer that opens to three well-appointed bedrooms and a versatile retreat, offering endless possibilities for relaxation, play, or even a home office. As you continue down the hallway, youâll find the heart of the home: a spacious, open living area thatâs perfect for family gatherings and everyday living. This inviting space naturally flows into the ownerâs suite, thoughtfully tucked away at the back of the home to provide a peaceful, private sanctuary. Every detail of the Garnet Floorplan is crafted with your familyâs needs in mind. Ready for move-in by NOVEMBER! Donât miss the chance to experience the perfect blend of space and comfort at Spiritas Ranch. Your dream home awaits!
- Type:
- Single Family
- Sq.Ft.:
- 3,004
- Status:
- Active
- Beds:
- 4
- Lot size:
- 0.17 Acres
- Year built:
- 2014
- Baths:
- 4.00
- MLS#:
- 20761263
- Subdivision:
- Frisco Hills Ph 4a
ADDITIONAL INFORMATION
Bring us an offer! Welcome to your dream home in the coveted Frisco Hills neighborhood with POOL! Award winning Frisco ISD! This meticulously crafted residence offers a perfect blend of elegance & comfort, providing an exceptional living experience. As you step through the front door, you are greeted by a private office, ideal for those who work from home. The heart of the home boasts a large kitchen adorned w granite countertops, ample cabinets and stainless steel appliances creating an inviting space for culinary enthusiasts. The warmth of the fireplace in the living area adds a cozy touch. The primary suite is a true retreat, offering privacy & a luxurious atmosphere. Spacious bedrooms throughout ensure ample accommodation for family & guests, while the game room provides an entertainment hub! Step outside to your backyard oasis w covered patio and sparkling pool! Don't miss the opportunity to call this house a home!
- Type:
- Single Family
- Sq.Ft.:
- 2,241
- Status:
- Active
- Beds:
- 4
- Lot size:
- 0.11 Acres
- Year built:
- 2021
- Baths:
- 3.00
- MLS#:
- 20757709
- Subdivision:
- Union Park Ph 4b
ADDITIONAL INFORMATION
SELLER IS OFFERING $10K TOWARDS CLOSING COSTS WITH ACCEPTABLE OFFER. ASK LA FOR MORE DETAILS. Step inside this impressive 2021 built home nestled in 2024's Top Rated master-planned community of Union Park. A welcoming foyer invites you inside an open-concept first floor with extensive wood-look tile floors. The kitchen is positioned in the heart of the home and features stainless steel appliances, granite counter-tops, 5 burner gas range, butler's pantry and expansive island. Create lasting memories in the spacious living room showcasing awe-inspiring 20 ft. ceilings and two-story windows illuminating the space with natural sunlight. Enjoy a quick bite at the breakfast bar or gathered for a holiday meal in the dining room with ample room to host a crowd. Thoughtfully designed bedroom with full bath down is perfect for visiting guests. A wrought-iron staircase leads you upstairs to a game room that could also be used as a play room. The primary bedroom is split from the secondary rooms and allows for plenty of privacy. Enjoy entertaining outdoors with a fully fenced backyard and covered patio. Union Park offers incredible Resort Style amenities including Top Rated Lifestyle director, swimming pools, fitness center, parks, events, and much more; you'll never want to leave!
- Type:
- Single Family
- Sq.Ft.:
- 1,571
- Status:
- Active
- Beds:
- 3
- Lot size:
- 0.15 Acres
- Year built:
- 2004
- Baths:
- 2.00
- MLS#:
- 20761917
- Subdivision:
- Kings Crossing Ph 2
ADDITIONAL INFORMATION
Welcome to this charming, move-in ready Ranch-Style Haven! Experience the perfect blend of comfort and style in this meticulously maintained, freshly painted ranch-style home. 3 spacious bedrooms with ample natural light, 2 stylishly renovated bathrooms with modern fixtures! Open Floor Plan. Renovated bathrooms with modern vanities and tile flooring. Huge Walk-in Closet attached to the Primary Bedroom! Updates include - Brand New Roof! AC unit - 2018, Water Heater - 2017, Recently remodeled bathrooms, Freshly Painted. BRAND NEW REFRIGERATOR IS INCLUDED WITH THE SALE! Less than a 5 minute drive to the Little Elm Splash Pad Playground and the Wood Family Dog Park. The Cottonwood Branch creek also is close for you to explore! Easy access to major highways and roads. Close proximity to schools, shopping, and dining! Ideal for investors with very low HOA dues! Schedule a Showing Today!
- Type:
- Single Family
- Sq.Ft.:
- 2,593
- Status:
- Active
- Beds:
- 3
- Lot size:
- 0.18 Acres
- Year built:
- 2008
- Baths:
- 3.00
- MLS#:
- 20760917
- Subdivision:
- Eldorado Estate West Ph 3
ADDITIONAL INFORMATION
Open House Sat, Nov 23 Noon to 3pm and Sun, Nov 24 2-4pm. Seller motivated and lowered listing price $30,000!! Seller has already moved out of state and purchased a new home. They don't want to make two mortgage payments! Make us an offer!! Eldorado Estates West is a premier housing community in Little Elm! Located one mile from The Lakefront, Little Elm offers concerts, festivals and lots of lake activities and is one of the safest towns in Texas! This beautiful home features many new improvements including new fence, new roof and gutters, new water heater, new HVAC and security system, new faux wood garage door. Media room is wired - projector wires taped but available to connect (screen not included)! Huge garage with attic access featuring tons of storage space! Bonus room can be dining room or office. Open concept from kitchen into living room with stainless steel appliances, gas stove and refrigerator included. Utility room comes with brand new washer and dryer! HOA features swimming pool and baby pool adjacent to the playground. Town of Little Elm continues to build new event areas including an indoor water park next to our Recreation Center, The Lawn at the Lakefront (concert venue with large kids playground), Surfs Up Rentals for bikes, canoes and paddleboards!! Fireworks and drone shows several times a year for holidays such as Christmas, Halloween and July 4th! We are a premier Lakefront Community!!
- Type:
- Single Family
- Sq.Ft.:
- 2,852
- Status:
- Active
- Beds:
- 5
- Lot size:
- 0.12 Acres
- Year built:
- 2020
- Baths:
- 3.00
- MLS#:
- 20761242
- Subdivision:
- Hillstone Pointe Ph 1a 2 & 3
ADDITIONAL INFORMATION
Discover the perfect blend of style and functionality in this stunning 4-bedroom home, complete with a versatile 5th flex spaceâideal for a home office or a cozy guest room. Step inside to soaring ceilings in the living room and a bright, open layout filled with natural light. The gourmet kitchen flows seamlessly to a private side yard, perfect for alfresco dining or a relaxing jacuzzi. Upstairs, a spacious loft awaits, with three bedrooms on one side and the luxurious master suite on the other, featuring a massive walk-in closet and a serene ensuite bath. Enjoy outdoor living with two tiled patios, a charming backyard, and a corner lot for added privacy. With beautiful flooring throughout, a privacy fence, and a prime location, this home is a true gem. Donât miss your chance to make it yours!
- Type:
- Single Family
- Sq.Ft.:
- 2,010
- Status:
- Active
- Beds:
- 4
- Lot size:
- 0.15 Acres
- Year built:
- 2023
- Baths:
- 2.00
- MLS#:
- 20753672
- Subdivision:
- Northlake Estates
ADDITIONAL INFORMATION
Lennar Allegro Plan. 4 Bedrooms 2 Full Bathrooms. Light, Bright, and Almost-New -One-Story Built in 2023. Come tour this beautiful home that has been lightly lived in for a very short period. Move in Ready!! The Primary Bedroom features a large walk-in closet, dual vanities, plus a spacious walk-in shower. The Kitchen boasts stainless steel gas appliances, quartz countertops, a beautiful island, a breakfast nook, and a formal dining room. Wow, so much space in this open-concept home. Sellers added additional insulation, leaf guard rain gutters, a solid attic pull down ladder, hardware on cabinets, professional painting in 2 of the secondary bedrooms wall and garage, epoxy flooring coating in the garage, plus included are 2 overhead storage racks, Keyless entry, plus more amenities. Any warranties are transferable. Sellers are relocating to a 55+ community. This home does not disappoint! Sellers are offering up to 6,000.00 towards buyerâs closings.***Includes Refrigerator and blindsâall to make your move hassle-free. ******.. Buyer and Buyer's agent to verify accuracy of all information including room dimensions, lot size, schools, taxes and square footage.
- Type:
- Single Family
- Sq.Ft.:
- 4,409
- Status:
- Active
- Beds:
- 4
- Lot size:
- 0.2 Acres
- Year built:
- 2018
- Baths:
- 4.00
- MLS#:
- 20760189
- Subdivision:
- Frisco Hills Ph 2
ADDITIONAL INFORMATION
Welcome to this exceptional home, where luxury meets comfort in an established community. Boasting an expansive layout with high ceilings, this residence features two primary bedrooms, making it perfect for multi-generational living or guests. Nestled on one of the larger lots in the subdivision, this home offers impressive curb appeal with meticulously landscaped grounds and a welcoming entrance. Step inside to discover a grand formal dining area and a generous living room, ideal for entertaining or family gatherings. The heart of the home is the expansive kitchen, equipped with modern appliances and ample counter space, seamlessly flowing into the living areas. For movie nights and entertainment, the large theater room is a standout feature, ready for your personal touch. Additional highlights include beautiful epoxy flooring in the garage for easy maintenance and a spacious outdoor area that invites you to enjoy sunny days and tranquil evenings. This home combines space, style, and functionality, making it a rare find in the market. Donât miss your chance to own this magnificent property!
- Type:
- Manufactured Home
- Sq.Ft.:
- 1,280
- Status:
- Active
- Beds:
- 3
- Lot size:
- 0.41 Acres
- Year built:
- 1998
- Baths:
- 2.00
- MLS#:
- 20758924
- Subdivision:
- Wm Dickson
ADDITIONAL INFORMATION
ALSO FOR RENT. Walking distance to Lake Lewisville fishing pier and park. Massive Lot. This home is immaculate with a Nice open floor plan. good sized rooms. kitchen has an abundance of cabinets. Light and bright. Master has large walk in closet and big bathroom with additional walk in closet. The huge lot is approx half acre with many mature trees is close to the lake. Wooden deck front and back. Washer dyer and Refrigerator provided. Large garage for car and storage. Extra Storage BUILDING as well.
- Type:
- Single Family
- Sq.Ft.:
- 2,803
- Status:
- Active
- Beds:
- 4
- Lot size:
- 0.14 Acres
- Year built:
- 2015
- Baths:
- 4.00
- MLS#:
- 20759582
- Subdivision:
- Wildridge Ph 1b
ADDITIONAL INFORMATION
Welcome to your dream home! This two-story beauty offers a blend of contemporary elegance and practical design that anyone would enjoy. With 4 spacious bedrooms & 3.5 baths, thereâs room for everyone. The first floor layout features a flex space perfect for formal dining or a sleek open concept home office, giving you the versatility to make it your own. The modern color palette, stainless steel appliances, stunning cabinetry, large curved granite island in Kitchen, and upgraded finishes throughout the home with engineered hardwood create a chic & inviting atmosphere with an abundance of natural light beaming from the large picture windows in the main living area. The first floor also features both the primary suite with large ensuite bathroom with dual sinks, separate shower & soaking tub as well as the guest suite with full bathroom. Enjoy two generous living areasâone on the main floor for seamless entertaining & another upstairs for cozy movie nights, teen hangout or a playroom for little ones with a half bath nearby for convenience. Step outside into your perfectly landscaped backyard, designed to be a peaceful retreat where you can relax, unwind, or host gatherings under the stars. Every detail of this home is crafted for both comfort and style, making it a true gem you donât want to miss! Over $40k of additional upgraded features in this turn key ready home. Do you need space for storage? Well- this home has that as well, with a full wrap around attic space featuring a significant amount of room for storage, you won't get this elsewhere. **Roof & Garage door NEW as of May 2024**. Home Warranty with Choice Home through May 2027, fully transferable to new owner for peace of mind. Within mins of lake lewisville, this lakeside community offers 7+ miles of hiking trails, two outdoor pavilions, a catch & release fishing pond with dock, outdoor frisbee golf course, Pool & Splash Pad and more. Full time Lifestyle Manager on site for community monthly & weekly events!
- Type:
- Single Family
- Sq.Ft.:
- 2,521
- Status:
- Active
- Beds:
- 4
- Lot size:
- 0.15 Acres
- Year built:
- 2005
- Baths:
- 3.00
- MLS#:
- 20754466
- Subdivision:
- Kings Crossing Ph 2
ADDITIONAL INFORMATION
Welcome home ! Nestled in the heart of a vibrant community, this charming 4-bedroom, 2.5-bathroom home offers a perfect blend of comfort and convenience. Upon entering, you're greeted by a spacious layout that beckons both relaxation and entertainment. The addition of a dedicated office space ensures productivity without sacrificing comfort. Step outside onto the inviting covered porch perfect for gatherings! Walking trail leads to dog park, fishing pong and splash pad!
- Type:
- Single Family
- Sq.Ft.:
- 2,302
- Status:
- Active
- Beds:
- 3
- Lot size:
- 0.16 Acres
- Year built:
- 2024
- Baths:
- 2.00
- MLS#:
- 20760164
- Subdivision:
- Inspiration Collection At Union Park
ADDITIONAL INFORMATION
MLS# 20760164 - Built by Tri Pointe Homes - January completion! ~ This home has a luxury kitchen, an office, 8ft doors and sliding glass doors â ideal for busy households. What youâll love about this plan: Open-Concept Floor Plan Office Luxury Kitchen Single Story Sliding Glass Doors!
- Type:
- Single Family
- Sq.Ft.:
- 3,772
- Status:
- Active
- Beds:
- 5
- Lot size:
- 0.18 Acres
- Year built:
- 2024
- Baths:
- 4.00
- MLS#:
- 20760114
- Subdivision:
- Spiritas Ranch
ADDITIONAL INFORMATION
MLS# 20760114 - Built by First Texas Homes - Ready Now! ~ Discover this rare gem that backs up to Lake Lewisville and is one of the few homes in the neighborhood with a 3-car garage.. This stunning residence features soaring ceilings, an elegant curved staircase, and luxury vinyl plank flooring throughout the main level, including the primary suite. The heart of the home, a gourmet kitchen, boasts a California Island, quartz countertops, stainless steel appliances, and a Butler's Pantry that serves the formal dining-flex room. With five bedrooms, a study, a game room, and a media room, this home seamlessly combines ample space with opulent living. Secure this exquisite property before itâs off the market!!
- Type:
- Single Family
- Sq.Ft.:
- 2,782
- Status:
- Active
- Beds:
- 5
- Lot size:
- 0.15 Acres
- Year built:
- 2024
- Baths:
- 3.00
- MLS#:
- 20759660
- Subdivision:
- Spritas Ranch
ADDITIONAL INFORMATION
Come and see this architecturally designed home with a professionally engineered post tension foundation plus premium divided light windows on the front of the elevation. Beautiful kitchen cabinets, quartz countertops (based on availability and per package), stainless steel stove top, built in double ovens & dishwasher. Luxurious primary bathroom that includes a walk-in shower and tub. Spacious family room include gas fireplace. Home features throughout include polysealant anti-draft protection at windows, doors and plate penetration. Photos shown here may not depict the specified home and features. Elevations, exterior-interior colors, options, available upgrades, and standard features will vary in each community and may change without notice. May include options, elevations, and upgrades that require an additional charge. TELLURIDE
- Type:
- Single Family
- Sq.Ft.:
- 2,014
- Status:
- Active
- Beds:
- 4
- Lot size:
- 0.15 Acres
- Year built:
- 2024
- Baths:
- 2.00
- MLS#:
- 20759289
- Subdivision:
- Spritas Ranch
ADDITIONAL INFORMATION
Come and see this architecturally designed home with a professionally engineered post tension foundation plus premium divided light windows on the front of the elevation. Beautiful kitchen cabinets, quartz countertops (based on availability and per package), stainless steel stove top, built in double ovens & dishwasher. Luxurious primary bathroom that includes a walk-in shower and tub. Spacious family room include gas fireplace. Home features throughout include polysealant anti-draft protection at windows, doors and plate penetration. Photos shown here may not depict the specified home and features. Elevations, exterior-interior colors, options, available upgrades, and standard features will vary in each community and may change without notice. May include options, elevations, and upgrades that require an additional charge.
$450,000
2173 Barx Drive Little Elm, TX 75068
- Type:
- Single Family
- Sq.Ft.:
- 2,278
- Status:
- Active
- Beds:
- 4
- Lot size:
- 0.1 Acres
- Year built:
- 2018
- Baths:
- 3.00
- MLS#:
- 20756759
- Subdivision:
- Valencia On The Lake
ADDITIONAL INFORMATION
Beautiful home near Lake Lewisville! Open floorplan with two story ceiling in living room. Dining area flows from living to kitchen. Kitchen offers island, walk-in pantry, and stainless steel appliances. Three full bathrooms. Primary suite and additonal bedroom downstairs. Two bedrooms and spacious game room upstairs. Nice covered patio overlooking backyard. Only a few blocks fro the lake! HOA includes pool, waterpark, playgrounds, jogging trails and lake access. Information deemed reliable but not guaranteed. Buyer and buyers agent to confirm sq footage, schools, HOA information, year built, etc
- Type:
- Single Family
- Sq.Ft.:
- 2,025
- Status:
- Active
- Beds:
- 4
- Lot size:
- 0.14 Acres
- Year built:
- 2014
- Baths:
- 2.00
- MLS#:
- 20758830
- Subdivision:
- Paloma Creek South Ph 9b
ADDITIONAL INFORMATION
Seller offering $5,000 concessions as well as a free appraisal with use of preferred lender. Brand new HVAC installed September 2024. This charming 4-bedroom, 2-bathroom home in Paloma Creek offers both comfort and convenience. Enjoy an upgraded outdoor space featuring an extended patio and covered porch, perfect for entertaining. Located within walking distance to the community park, this home is ideal for those who love outdoor living. Don't miss out on this move-in ready gem in a vibrant neighborhood!
- Type:
- Single Family
- Sq.Ft.:
- 2,519
- Status:
- Active
- Beds:
- 4
- Lot size:
- 0.16 Acres
- Year built:
- 2012
- Baths:
- 3.00
- MLS#:
- 20757220
- Subdivision:
- Frisco Ranch Ph 3b
ADDITIONAL INFORMATION
Seller offering $5000 bonus to buyer for an executed contract by Tuesday, Nov 12th! Here is your chance to own a beautiful home in FRISCO RANCH with Frisco Schools! Less than 5 miles to Cottonwood Creek Marina and Little Elm Beach on Lake Lewisville. Enter into the open concept layout with direct access to the living room, and kitchen, with updated light fixtures throughout the main areas. Cozy up to the fireplace and enjoy the spacious and inviting living room, with NEW Luxury vinyl wood flooring, (see before and after pictures)! Gather the family in the oversized eat in kitchen featuring granite countertops, updated kitchen cabinet hardware with tile backsplash and includes a pantry with built-in shelving! The primary bedroom boasts tons of closet space and an ensuite bathroom featuring a soaking tub, a separate shower, and a dual sink vanity. But, there's more! ..... Relax upstairs in your Large game room, media room next to the 4th large bedroom. Enjoy the peace and privacy of your back patio overlooking the oversized yard with privacy wood fence. Close to parks, Panther Creek, schools, and major highways. This home is a must-see! UPGRADES: New roof, new exterior paint, new gutters.
- Type:
- Single Family
- Sq.Ft.:
- 3,917
- Status:
- Active
- Beds:
- 5
- Lot size:
- 0.17 Acres
- Year built:
- 2022
- Baths:
- 6.00
- MLS#:
- 20738557
- Subdivision:
- Wildridge
ADDITIONAL INFORMATION
Welcome to the peaceful sanctuary of a warm & welcoming, Highland built home that is impeccably designed & never fully lived in. East facing forest facing home build with $55k worth of UPGRADES showcases a blend of modern aesthetics & functional design, with high-quality finishes and attention to detail. Located in Wildridge Community, tucked away on a quite peninsula of Lake Lewisville. This stunning 5 bedroom 5.5 bathroom home offers comfort and luxury. Create memories to last a lifetime gathered in the spacious living room featuring a wall of windows illuminating the space with natural sunlight along with sweeping Luxury floors, abundance of lower and upper cabinets, under cabinet lighting and decorative pulls, impressive quartz countertops in kitchen and primary, massive island, media off living area, brick floor to ceiling fireplace with hearth and gas logs, updated ceiling fans. Large primary bedroom with sitting area, bath overflowing with cabinets & drawers, fully tiled shower and fantastic closet! Secondary bedroom is En-suite. Enjoy hosting friends and family outdoors in your expansive backyard with a covered patio. Enjoy this communities natural beauty with an outdoor and lakeside lifestyle. Pool, splash pad, fish, canoe, disc golf, walk, bike. Just a short 7 min walk to the LAKE where you can drop a kayak or paddleboard. Over 7+ miles of nature trails to explore where nature meets luxury! Visit community website for a full list of amenities.

The data relating to real estate for sale on this web site comes in part from the Broker Reciprocity Program of the NTREIS Multiple Listing Service. Real estate listings held by brokerage firms other than this broker are marked with the Broker Reciprocity logo and detailed information about them includes the name of the listing brokers. ©2024 North Texas Real Estate Information Systems
Little Elm Real Estate
The median home value in Little Elm, TX is $405,100. This is lower than the county median home value of $431,100. The national median home value is $338,100. The average price of homes sold in Little Elm, TX is $405,100. Approximately 65.85% of Little Elm homes are owned, compared to 30.08% rented, while 4.06% are vacant. Little Elm real estate listings include condos, townhomes, and single family homes for sale. Commercial properties are also available. If you see a property you’re interested in, contact a Little Elm real estate agent to arrange a tour today!
Little Elm, Texas has a population of 45,124. Little Elm is more family-centric than the surrounding county with 46.14% of the households containing married families with children. The county average for households married with children is 40.87%.
The median household income in Little Elm, Texas is $101,693. The median household income for the surrounding county is $96,265 compared to the national median of $69,021. The median age of people living in Little Elm is 36.2 years.
Little Elm Weather
The average high temperature in July is 95.2 degrees, with an average low temperature in January of 32.6 degrees. The average rainfall is approximately 39.4 inches per year, with 1.1 inches of snow per year.
