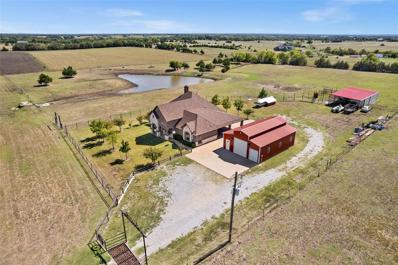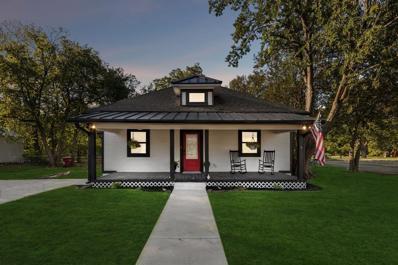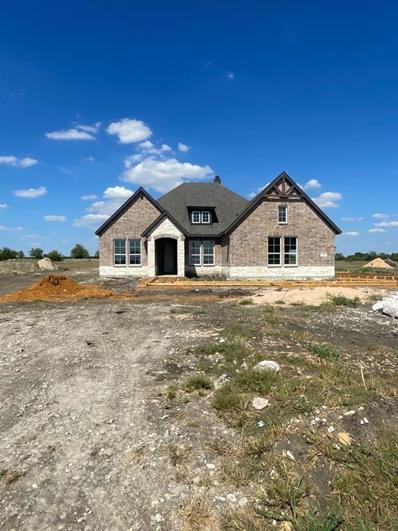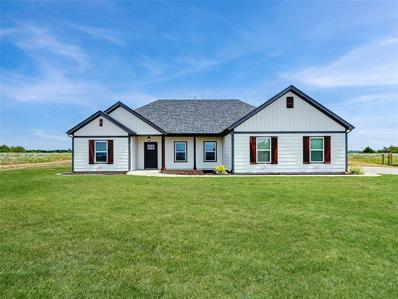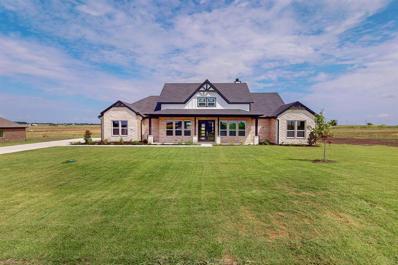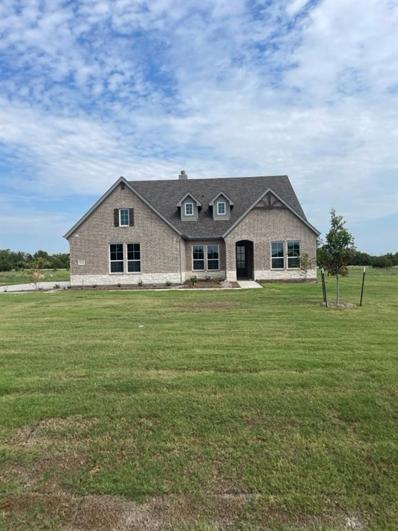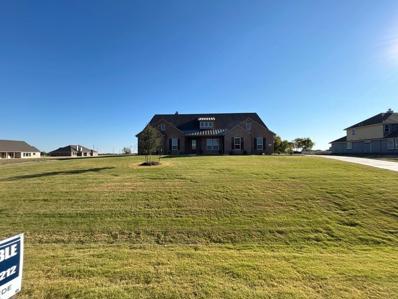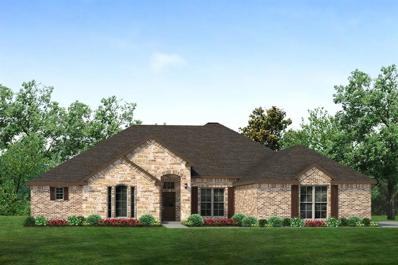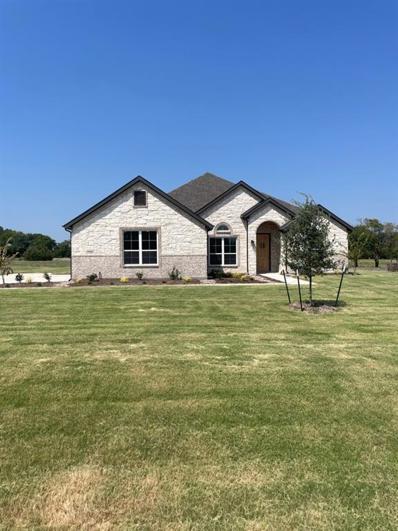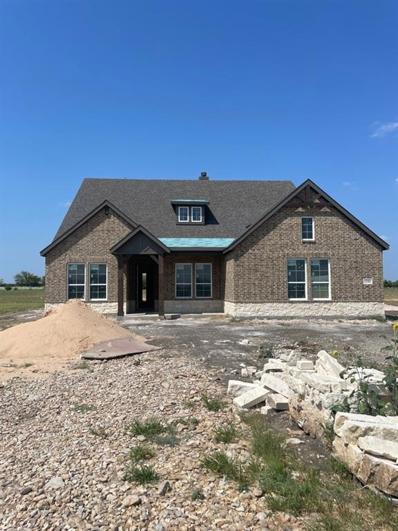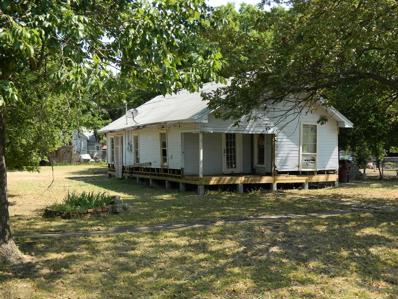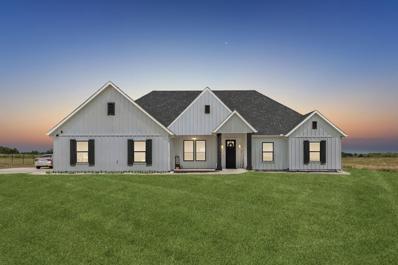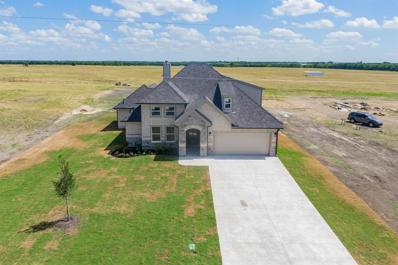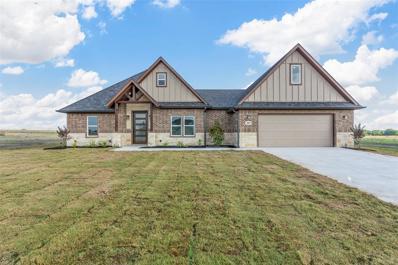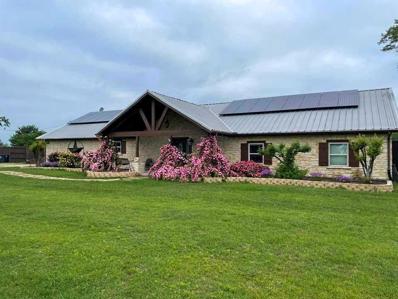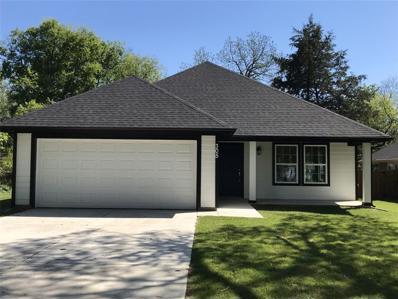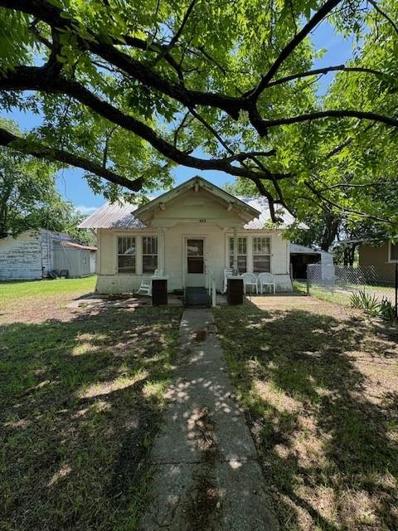Leonard TX Homes for Sale
$595,900
210 Cofer Road Leonard, TX 75452
- Type:
- Single Family
- Sq.Ft.:
- 3,030
- Status:
- Active
- Beds:
- 3
- Lot size:
- 1.02 Acres
- Year built:
- 2024
- Baths:
- 3.00
- MLS#:
- 20745106
- Subdivision:
- Fannin Ranch
ADDITIONAL INFORMATION
The San Marcos design reflects unique features and exceptional attention to detail. This ranch-style home gives a bright open layout with an abundance of windows, large owner's suite, wide open kitchen and living area. With 4 bedrooms, 3 bathrooms, formal dining room and a huge covered back patio your family will not have to settle on this layout. This home is what you have been looking for and will make you feel right at home!
- Type:
- Single Family
- Sq.Ft.:
- 2,307
- Status:
- Active
- Beds:
- 3
- Lot size:
- 10 Acres
- Year built:
- 2017
- Baths:
- 2.00
- MLS#:
- 20742117
- Subdivision:
- None
ADDITIONAL INFORMATION
Set on 10 ag-exempt acres, this stunning one-story custom home built in 2017 is now available and offers the best of country living with modern upgrades. The 3-bedroom, 2-bath residence is packed with premium features, including spray foam insulation for energy efficiency, elegant oak cabinets, and an oversized primary shower for added comfort. Every window provides breathtaking Texas views, creating a serene and picturesque atmosphere throughout the home. Outside, the property is equally impressive. A large pond adds to the scenic beauty, while the back pasture is cross-fenced and ready for working cattle. A spacious 60x60 covered shelter offers plenty of room for livestock or other uses. For additional convenience, the 28x40 barn located next to the main house is equipped with electricity and even includes a bathroom, making it a versatile space for work or storage. This property combines functionality, comfort, and the tranquil charm of rural Texas living, making it a true gem.
$335,000
301 E Bois D Arc Leonard, TX 75452
- Type:
- Single Family
- Sq.Ft.:
- 1,626
- Status:
- Active
- Beds:
- 3
- Lot size:
- 0.34 Acres
- Year built:
- 1930
- Baths:
- 3.00
- MLS#:
- 20731250
- Subdivision:
- College Add
ADDITIONAL INFORMATION
Step back in time with this completely remodeled 1920's craftsman bungalow. The original hardwood floors and shiplap walls give this home a touch of old-world charm, while the modern updates make it a comfortable and convenient living space. The large bedrooms and walk-in master shower with rainfall shower head provide ample space and luxury. Tilt-in argon filled windows and ceiling fans in all rooms keep energy costs low and comfort levels high. Enjoy the spacious front and rear porches overlooking the one-third acre double lot, perfect for outdoor entertaining. Located just 2 blocks from the elementary school, this home is perfect for you.
$389,900
201 N Main Street Leonard, TX 75452
- Type:
- Single Family
- Sq.Ft.:
- 2,076
- Status:
- Active
- Beds:
- 4
- Lot size:
- 0.22 Acres
- Year built:
- 1920
- Baths:
- 2.00
- MLS#:
- 20731868
- Subdivision:
- Original
ADDITIONAL INFORMATION
YOU COULD OWN A PIECE OF HISTORY!!!! This Historic home has a lot of Character. It was built in 1920 by a Doctor, featuring original woodwork, pocket doors, a see-through fireplace, and a basement with the original boiler and well. 3 bedrooms and bath upstairs, 1 bedroom and bath downstairs. White picket fence wraps all around the front giving it great curb appeal. Enjoy those evenings sitting on the large front porch, complete with a swing, provides a perfect spot to unwind. The oversized corner lot with a garage and a small shop within adds so much potential. Could be a fantastic opportunity for someone interested in preserving and enjoying a piece of history. Come out and take a look.
$574,155
550 Brown Road Leonard, TX 75452
- Type:
- Single Family
- Sq.Ft.:
- 2,629
- Status:
- Active
- Beds:
- 4
- Lot size:
- 1.02 Acres
- Year built:
- 2024
- Baths:
- 3.00
- MLS#:
- 20731247
- Subdivision:
- Fannin Ranch
ADDITIONAL INFORMATION
The Colca II design reflects unique features and exceptional attention to detail. This ranch-style home gives a bright open layout with an abundance of windows, large owner's suite, wide open kitchen and living area. With 4 bedrooms, a study and formal dining room your family will not have to settle on this layout. The Colca II is what you have been looking for and will make you feel right at home!
$563,850
570 Brown Road Leonard, TX 75452
- Type:
- Single Family
- Sq.Ft.:
- 2,499
- Status:
- Active
- Beds:
- 4
- Lot size:
- 1.02 Acres
- Year built:
- 2024
- Baths:
- 3.00
- MLS#:
- 20730871
- Subdivision:
- Fannin Ranch
ADDITIONAL INFORMATION
Upon entering the home off the front porch, youâre welcomed by an inviting foyer. Immediately to the left is a hallway with a bedroom, walk-in closet and full bathroom, as well as a linen closet. Past the foyer is the family entry, with storage space and mud bench, which leads to the laundry room and two or three car attached garage. Through the entrance, the home opens up to a large family room with a stately fireplace. Adjacent to the family room is a gourmet kitchen, equipped with a walk-in pantry, ample counter space and an oversized island. Finishing off this open-concept living area is a dining space which overlooks the covered back patio. A hall leads to two bedrooms with walk-in closets, another linen closet and a shared full bathroom. The back corner of the home offers privacy for the ownerâs suite, featuring a massive walk-in closet and bathroom with a dual-sink vanity, standalone soaking tub and glass-enclosed shower.
- Type:
- Single Family
- Sq.Ft.:
- 1,684
- Status:
- Active
- Beds:
- 3
- Lot size:
- 1 Acres
- Year built:
- 2021
- Baths:
- 2.00
- MLS#:
- 20723061
- Subdivision:
- Calvin Estates
ADDITIONAL INFORMATION
Welcome to your dream farmhouse-style ranch home in Leonard, TX! This charming 1-story residence, built in 2021 by a custom builder, boasts 1,681 sq ft of thoughtfully designed living space on a picturesque 1-acre lot. Enjoy modern comforts and classic charm with its open floor plan, high ceilings, and elegant finishes. The property offers ample room for your hobbies and pets, with no HOA restrictionsâideal for keeping chickens, goats, and more. Embrace the peaceful rural lifestyle in this stunning, move-in-ready home, perfect for creating your own private sanctuary.
- Type:
- Single Family
- Sq.Ft.:
- 2,688
- Status:
- Active
- Beds:
- 4
- Lot size:
- 1.1 Acres
- Year built:
- 2024
- Baths:
- 3.00
- MLS#:
- 20716407
- Subdivision:
- Orduna Add
ADDITIONAL INFORMATION
Did you know that Leonard was known for its cotton market? These days, it's all about news homes with that classic small-town vibe. Picture yourself lounging on your back patio in your brand-new casa, watching kids play cowboys & indians. Tired of your current neighbor? Time to give them the boot & move on where the green grass grows & watch your corn pop up in rows (sounds like a song). But if you love your neighbor a bit too much, weâve got you covered with another new house next door. Keep the fun alive with your compadre, while the ladies continue to enjoy Vino nights. Now step inside this stunning open-concept home that will unleash the hidden chef in you, Dad will be singing the builder's praises when he sees those shiny epoxy floors in the garage! With 4 bedrooms, your teens will finally appreciate their own space, and the gleaming hardwood floors will be the talk of the town when guests come over. So what are you waiting for? Hop on U.S. Route 69 & wiggle your way over today!
$565,400
410 Brown Road Leonard, TX 75452
- Type:
- Single Family
- Sq.Ft.:
- 2,499
- Status:
- Active
- Beds:
- 4
- Lot size:
- 1.02 Acres
- Year built:
- 2024
- Baths:
- 3.00
- MLS#:
- 20716329
- Subdivision:
- Fannin Ranch
ADDITIONAL INFORMATION
Upon entering the home off the front porch, youâre welcomed by an inviting foyer. Immediately to the left is a hallway with a bedroom, walk-in closet and full bathroom, as well as a linen closet. Past the foyer is the family entry, with storage space and mud bench, which leads to the laundry room and two or three car attached garage. Through the entrance, the home opens up to a large family room with a stately fireplace. Adjacent to the family room is a gourmet kitchen, equipped with a walk-in pantry, ample counter space and an oversized island. Finishing off this open-concept living area is a dining space which overlooks the covered back patio. A hall leads to two bedrooms with walk-in closets, another linen closet and a shared full bathroom. The back corner of the home offers privacy for the ownerâs suite, featuring a massive walk-in closet and bathroom with a dual-sink vanity, standalone soaking tub and glass-enclosed shower.
$611,125
225 Cofer Road Leonard, TX 75452
- Type:
- Single Family
- Sq.Ft.:
- 2,857
- Status:
- Active
- Beds:
- 4
- Lot size:
- 1.08 Acres
- Year built:
- 2024
- Baths:
- 3.00
- MLS#:
- 20716315
- Subdivision:
- Fannin Ranch
ADDITIONAL INFORMATION
Introducing The Cedar Sage by Riverside Homebuilders. Approach the grandeur of the home through a covered porch, setting the stage for the elegance that lies within. Enter through the foyer, where to the right, a private home office awaits. To the left of the foyer, discover three traditional bedrooms, each accompanied by its own walk-in closet and a shared full bath. The journey continues into the heart of the home, revealing a sprawling family room and a designer kitchen adorned with a spacious island. For added convenience, a game room is tucked away in the back left, offering endless possibilities for use. On the opposite side of this ranch-style home, the owner's suite beckons with a spa-like bathroom and an expansive closet. Adjacent to the three-car garage, a mud bench and laundry room enhance practicality, while a sizable covered back patio invites outdoor living and relaxation.
$607,900
445 Brown Road Leonard, TX 75452
- Type:
- Single Family
- Sq.Ft.:
- 2,857
- Status:
- Active
- Beds:
- 4
- Lot size:
- 1.01 Acres
- Year built:
- 2024
- Baths:
- 3.00
- MLS#:
- 20716307
- Subdivision:
- Fannin Ranch
ADDITIONAL INFORMATION
Introducing The Cedar Sage by Riverside Homebuilders. Approach the grandeur of the home through a covered porch, setting the stage for the elegance that lies within. Enter through the foyer, where to the right, a private home office awaits. To the left of the foyer, discover three traditional bedrooms, each accompanied by its own walk-in closet and a shared full bath. The journey continues into the heart of the home, revealing a sprawling family room and a designer kitchen adorned with a spacious island. For added convenience, a game room is tucked away in the back left, offering endless possibilities for use. On the opposite side of this ranch-style home, the owner's suite beckons with a spa-like bathroom and an expansive closet. Adjacent to the three-car garage, a mud bench and laundry room enhance practicality, while a sizable covered back patio invites outdoor living and relaxation.
$622,475
310 Brown Road Leonard, TX 75452
- Type:
- Single Family
- Sq.Ft.:
- 3,030
- Status:
- Active
- Beds:
- 3
- Lot size:
- 1 Acres
- Year built:
- 2024
- Baths:
- 3.00
- MLS#:
- 20716108
- Subdivision:
- Fannin Ranch
ADDITIONAL INFORMATION
The San Marcos design reflects unique features and exceptional attention to detail. This ranch-style home gives a bright open layout with an abundance of windows, large owner's suite, wide open kitchen and living area. With 4 bedrooms, 3 bathrooms, formal dining room and a huge covered back patio your family will not have to settle on this layout. This home is what you have been looking for and will make you feel right at home!
$572,530
390 Brown Road Leonard, TX 75452
- Type:
- Single Family
- Sq.Ft.:
- 2,629
- Status:
- Active
- Beds:
- 4
- Lot size:
- 1.02 Acres
- Year built:
- 2024
- Baths:
- 3.00
- MLS#:
- 20715927
- Subdivision:
- Fannin Ranch
ADDITIONAL INFORMATION
The Colca II design reflects unique features and exceptional attention to detail. This ranch-style home gives a bright open layout with an abundance of windows, large owner's suite, wide open kitchen and living area. With 4 bedrooms, a study and formal dining room your family will not have to settle on this layout. The Colca II is what you have been looking for and will make you feel right at home!
$620,200
590 Brown Road Leonard, TX 75452
- Type:
- Single Family
- Sq.Ft.:
- 3,130
- Status:
- Active
- Beds:
- 5
- Lot size:
- 1.02 Acres
- Year built:
- 2024
- Baths:
- 4.00
- MLS#:
- 20715820
- Subdivision:
- Fannin Ranch
ADDITIONAL INFORMATION
This open-concept home gives you plenty of reasons to host dinner parties or holiday events for your friends and family with a spacious dining room, oversized island within the kitchen and a charming fireplace to gather around at the end of the night. The ownerâs suite is situated just off of the family room and overlooks the pristine backyard scene. With the ownerâs bathroom featuring a standing bathtub, separate walk-in shower, a double vanity and an incredible walk-in closetâitâs as if you have your own private spa in the comfort of your own home. Moving upstairs, the room opens up into an ideal loft areaâgiving you the option of creating a second living room for your home. With an additional bedroom and bathroom located on the second floor as well, youâll never run out of space in this 3,130 square foot home.
- Type:
- Single Family
- Sq.Ft.:
- 936
- Status:
- Active
- Beds:
- n/a
- Lot size:
- 0.21 Acres
- Year built:
- 1920
- Baths:
- MLS#:
- 20715712
- Subdivision:
- Original
ADDITIONAL INFORMATION
Hello contractors, and investors. 1920's home stripped to the studs, no flooring, no insulation, plumbing, or electrical. This is a complete remodel, from the roof down to the ground. Buy the lots and get the house for free. The dirty demolition work has been done and hauled away. There are concrete blocks, and building materials on the property that go with the purchase.
$633,450
370 Brown Road Leonard, TX 75452
- Type:
- Single Family
- Sq.Ft.:
- 3,130
- Status:
- Active
- Beds:
- 5
- Lot size:
- 1.02 Acres
- Year built:
- 2023
- Baths:
- 4.00
- MLS#:
- 20715591
- Subdivision:
- Fannin Ranch
ADDITIONAL INFORMATION
This open-concept home gives you plenty of reasons to host dinner parties or holiday events for your friends and family with a spacious dining room, oversized island within the kitchen and a charming fireplace to gather around at the end of the night. The ownerâs suite is situated just off of the family room and overlooks the pristine backyard scene. With the ownerâs bathroom featuring a standing bathtub, separate walk-in shower, a double vanity and an incredible walk-in closetâitâs as if you have your own private spa in the comfort of your own home. Moving upstairs, the room opens up into an ideal loft areaâgiving you the option of creating a second living room for your home. With an additional bedroom and bathroom located on the second floor as well, youâll never run out of space in this 3,130 square foot home.
$479,000
383 County Rd 4833 Leonard, TX 75452
- Type:
- Single Family
- Sq.Ft.:
- 2,281
- Status:
- Active
- Beds:
- 3
- Lot size:
- 1.27 Acres
- Year built:
- 2024
- Baths:
- 3.00
- MLS#:
- 20704848
- Subdivision:
- Bar D Ranch Estates
ADDITIONAL INFORMATION
This 3 bedroom and 2.5 bath Modern Farmhouse features fourteen foot vaulted ceilings and large windows throughout the home. The home is perfect for all of your hosting needs, offering an open-floor plan through the kitchen, dining, breakfast nook, and living areas. The sliding doors open to a large covered back patio great for entertaining. The kitchen offers many custom features such as, built-in wine bar, oversized walk-in pantry, built-in desk, and built-in refrigerator. The primary bedroom has an extra-large closet with his and her vanities. The over-sized two car garage has room for any storage needed. Easy commute to McKinney, Sherman, and Bois D Arc Lake. The perfect place for your family to call home.
- Type:
- Single Family
- Sq.Ft.:
- 2,752
- Status:
- Active
- Beds:
- 3
- Lot size:
- 5.05 Acres
- Year built:
- 1992
- Baths:
- 2.00
- MLS#:
- 20679454
- Subdivision:
- E M Eubanks
ADDITIONAL INFORMATION
Experience the ultimate Texas lifestyle at this stunning farm and ranch home in Leonard, Texas. Situated on 5+ acres of picturesque horse pastures, this property is a horse lover's dream. Just a short drive from major cities like Sherman or Bonham, this gem offers 2,752 sqft of living space, including 3 bedrooms and 2 bathrooms, perfect for comfortable family living. As you enter the home, you'll be greeted by a warm and inviting atmosphere from the wood-burning fireplace. The charming kitchen features plenty of storage and counter space. This property also includes a separate living quarters that could be renovated into a charming mother-in-law suite or guest house. The large barn features plenty of room for horse stalls and a tack room to care for your horses. The barn even includes a covered arena, allowing you to train and ride year-round. Additionally, there is a second loafing barn on the property. Schedule your showing today and start living the Texas dream!
- Type:
- Single Family
- Sq.Ft.:
- 2,073
- Status:
- Active
- Beds:
- 4
- Lot size:
- 1 Acres
- Year built:
- 2022
- Baths:
- 2.00
- MLS#:
- 20663438
- Subdivision:
- S2383 Calvin Estates
ADDITIONAL INFORMATION
DISCOVER THIS BREATHTAKING CUSTOM BUILT 2022 MODERN FARMHOUSE ON A 1 ACRE LOT OVERLOOKING THE TEXAS PRESERVE. Designed to balance beauty and functionality, this 4-bedroom, 2-bath masterpiece offers an open-concept layout that perfectly accommodates both family living and entertaining. The chefâs kitchen is a culinary dream, featuring a spacious island with quartz countertops, a unique accent backsplash, stainless steel appliances, custom cabinetry, luxurious LVP flooring, and elegant chandeliers. The primary suite is your private oasis, complete with a spa-like bath, oversized shower, double vanities with quartz counters, a garden tub, and an expansive walk-in closet. With three extra bedrooms, there's ample space for family, guests, or even a dedicated home office. This home is equipped with spray foam insulation in the attic, providing exceptional energy efficiency throughout the year. Step into the backyard and relax on the spacious covered patio, which opens to a vast, scenic landscape overlooking the lush Texas greenbeltâperfect for outdoor gatherings and serene evenings. The property includes a 2-car garage and extended driveway with ample room for RV and boat parking. With no HOA, thereâs freedom to add a pool, a barndominium, or more. Located just 10 minutes from Leonard, 30 minutes from Melissa, and 20 minutes from Greenville and Farmersville, this serene retreat offers convenience and seclusion. All animals welcome! Zillow 3D tour available. Fridge, VIDEO doorbell, and tractor mower convey with the home. Make this remarkable Texas HOME your forever escape!
- Type:
- Single Family
- Sq.Ft.:
- 2,210
- Status:
- Active
- Beds:
- 4
- Lot size:
- 1.1 Acres
- Year built:
- 2024
- Baths:
- 3.00
- MLS#:
- 20664372
- Subdivision:
- Orduna Add
ADDITIONAL INFORMATION
Escape to tranquility just 30 minutes from McKinney and an hour from Dallas in this charming suburban home surrounded by tranquil countryside. Situated on 1.1 acres, the property features four bedrooms, two and a half baths, and a layout designed for comfort and functionality. Away from busy highways, the town offers a quiet retreat with a strong community vibe. The expansive backyard provides ample space for outdoor activities and future expansions, whether it's creating a garden paradise or adding recreational amenities. This home combines country charm with suburban convenience, offering a peaceful escape with room to grow. Schedule a visit to envision the potential of this idyllic property. Private road maintenance agreement of 200 dollars a year only. No HOA. Deed of restrictions (all documents located @ the MLS transaction desk). Listing agent is related to the seller.
- Type:
- Single Family
- Sq.Ft.:
- 1,889
- Status:
- Active
- Beds:
- 4
- Lot size:
- 1.1 Acres
- Year built:
- 2024
- Baths:
- 3.00
- MLS#:
- 20662728
- Subdivision:
- Orduna Add
ADDITIONAL INFORMATION
Discover the perfect blend of luxury in this stunning new construction home, from the moment you step onto the beautiful front porch, you'll be enchanted by the incredible curb appeal. Inside, you'll find wood-like tile floors throughout the entire house, providing both elegance and style. The upgraded kitchen is a chef's dream, featuring a spacious island, wooden cabinets, quartz countertops, and a double oven, perfect for hosting dinners or entertaining guests, the master bedroom is a true retreat with a customized closet and a master bath with a Hollywood-style bathtub. The extra-large garage is insulated and finished with epoxy floors. The extended covered patio in the backyard is perfect for outdoor gatherings, BBQs, or simply enjoying a peaceful evening under the stars. Situated in the heart of Leonard, this home offers the perfect combination of rural charm and modern convenience. With low inventory in the area, a gem like this won't last long!
$185,000
100 S Cedar Street Leonard, TX 75452
- Type:
- Single Family
- Sq.Ft.:
- 933
- Status:
- Active
- Beds:
- 3
- Lot size:
- 0.17 Acres
- Year built:
- 1930
- Baths:
- 2.00
- MLS#:
- 20641783
- Subdivision:
- Brown & Lewis
ADDITIONAL INFORMATION
Welcome to your dream home at 100 S. Cedar Street, Leonard, Texas, a charming and fully updated single-family residence perfect for first-time homebuyers or those looking to downsize. Step into a fresh start with 933 square feet of living space that whispers history with its 1930 origin yet shouts modernity after a complete remodel. With three cozy bedrooms, two modern bathrooms, and a land expanse of .17 acres, this home offers a harmonious blend of comfort and convenience. The owners have completed a total remodel including Thermopane windows, spray foam insulation, update electrical, new HVAC and stainless-steel appliances. This home is not just a residence; it's a fresh page in your life story, waiting to be filled with memories. Imagine settling into a place where the past's craftsmanship meets today's comfort and efficiencyâ100 S. Cedar Street is that place. Don't miss the opportunity to plant your roots in this beautifully reimagined home.
$560,000
16852 S Hwy 78 Leonard, TX 75452
- Type:
- Single Family
- Sq.Ft.:
- 2,307
- Status:
- Active
- Beds:
- 3
- Lot size:
- 2.65 Acres
- Year built:
- 2007
- Baths:
- 2.00
- MLS#:
- 20624671
- Subdivision:
- Redding
ADDITIONAL INFORMATION
Austin Stone exterior welcomes you into a Tuscan design. The spacious open living area provides room for the biggest parties or coziest fireplace snuggles. The kitchen has abundant storage and workspaces, gas cooking, and a built-in refrigerator, and freezer. Wide hallway and oversized bedrooms. Behind the fence is even more acreage for expanding the yard or adding livestock. Dive into the inground pool for refreshing fun. The pergola has a hurricane-rated solar screen with a remote. Fireplace pit for toasty evenings. Practice putting on your own private pro-level green and chipping mat. Shop and greenhouse. Sustainable living with the paid for Tesla solar system with reduced to NO energy BILLS. This home features Renlita Custom Opening Solutions garage doors! Located a quick hop from North Dallas, McKinney areas and fishing at the new Bois d'Arc Lake and soon to arrive Lake Ralph Hall! Welcome home to a lifetime of joy, laughter, and cherished moments.
- Type:
- Single Family
- Sq.Ft.:
- 1,645
- Status:
- Active
- Beds:
- 3
- Lot size:
- 0.19 Acres
- Year built:
- 2024
- Baths:
- 2.00
- MLS#:
- 20621587
- Subdivision:
- Original
ADDITIONAL INFORMATION
NEW CONSTRUCTION!! MOVE-IN READY!!! NO HOA! Open floor plan, 3 Bedrooms, 2 Baths, 1 Large Living Area with a Lot of Windows. 42-Inch Upper Cabinets in the Kitchen. Double Vanity and Large Walk-In Shower in Master Bath. 30-Year Shingles. Foam Encapsulated Insulation - Very Energy Efficient!! Maverick Warranty - One Year Workmanship and Materials Warranty, Two Year Systems Warranty & Ten Year Major Structural Defect Warranty!!
- Type:
- Single Family
- Sq.Ft.:
- 1,300
- Status:
- Active
- Beds:
- 2
- Lot size:
- 0.88 Acres
- Year built:
- 1940
- Baths:
- MLS#:
- 20618587
- Subdivision:
- M Moore
ADDITIONAL INFORMATION
Location Location Location! Almost a full acre in town with road frontage on 2 sides with the most venerable Pecan tree shading the property, this tree alone is a sight to behold, knowing its limbs have had many a children climbing amongst them. An older home on the property can be restored or replaced with your dream house. This property is being sold as-is where is with no express or implied warranties or guarantees. All information contained herein is deemed reliable but not guaranteed. Buyers are to verify and complete all of their own due diligence.

The data relating to real estate for sale on this web site comes in part from the Broker Reciprocity Program of the NTREIS Multiple Listing Service. Real estate listings held by brokerage firms other than this broker are marked with the Broker Reciprocity logo and detailed information about them includes the name of the listing brokers. ©2024 North Texas Real Estate Information Systems
Leonard Real Estate
The median home value in Leonard, TX is $300,800. This is higher than the county median home value of $228,600. The national median home value is $338,100. The average price of homes sold in Leonard, TX is $300,800. Approximately 52.84% of Leonard homes are owned, compared to 38.91% rented, while 8.25% are vacant. Leonard real estate listings include condos, townhomes, and single family homes for sale. Commercial properties are also available. If you see a property you’re interested in, contact a Leonard real estate agent to arrange a tour today!
Leonard, Texas has a population of 2,452. Leonard is more family-centric than the surrounding county with 46.81% of the households containing married families with children. The county average for households married with children is 33.43%.
The median household income in Leonard, Texas is $48,614. The median household income for the surrounding county is $59,686 compared to the national median of $69,021. The median age of people living in Leonard is 36.5 years.
Leonard Weather
The average high temperature in July is 93.5 degrees, with an average low temperature in January of 31.3 degrees. The average rainfall is approximately 44.4 inches per year, with 0.9 inches of snow per year.

