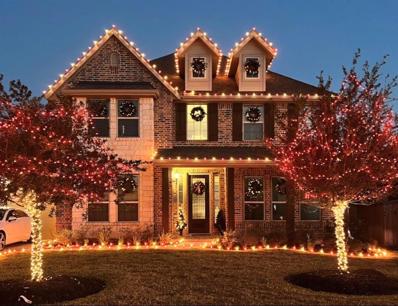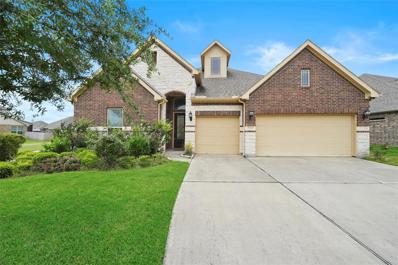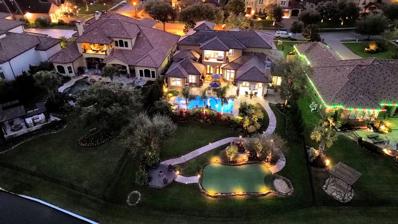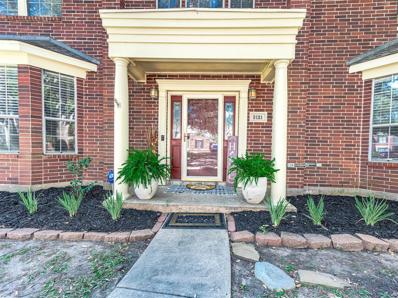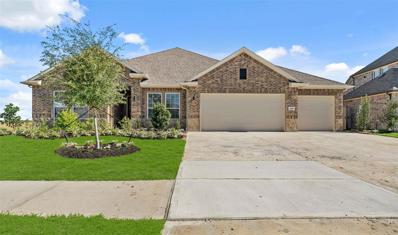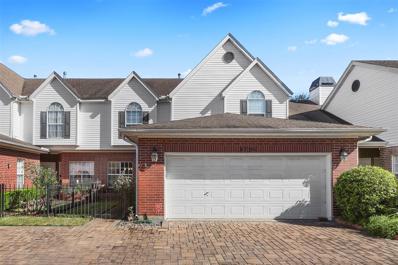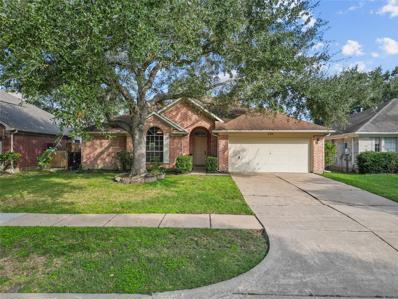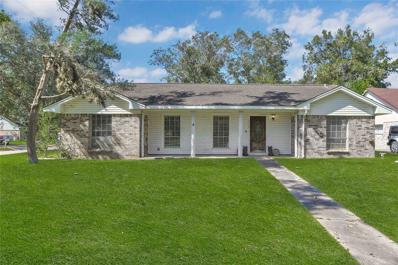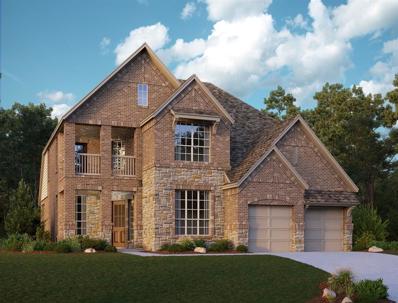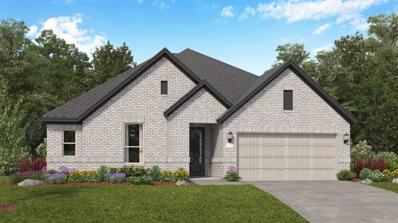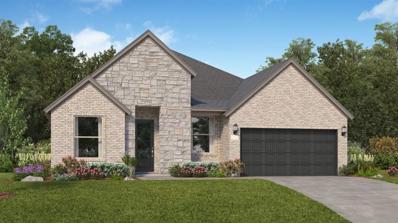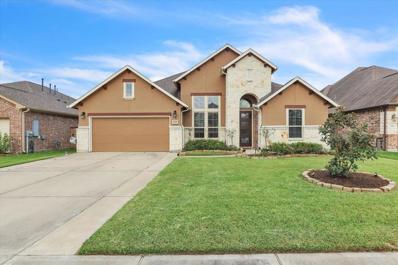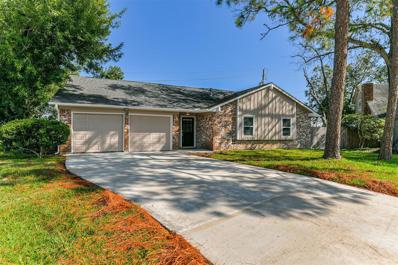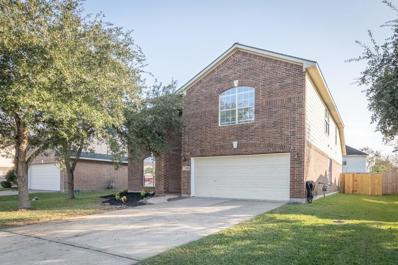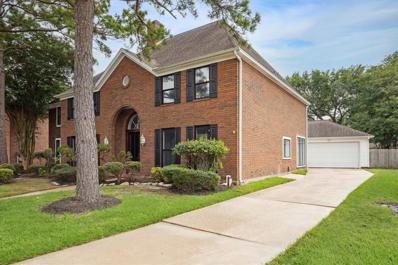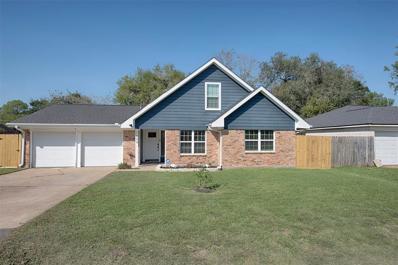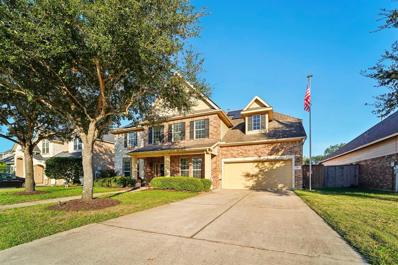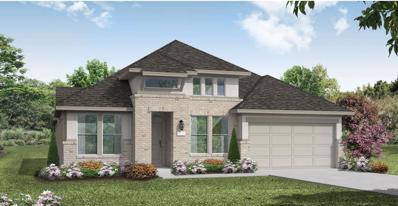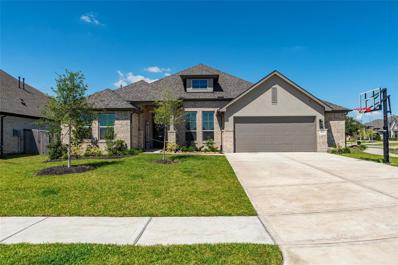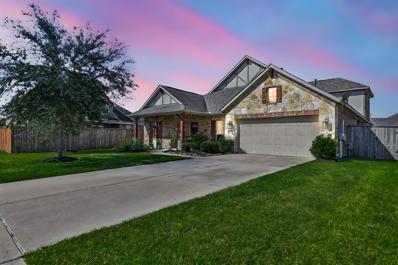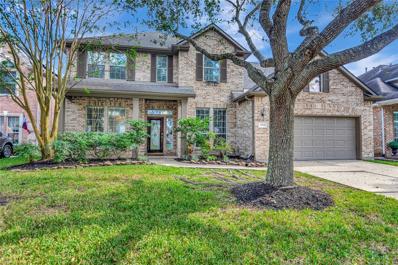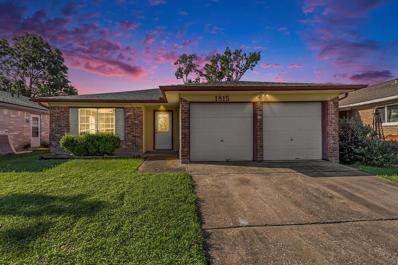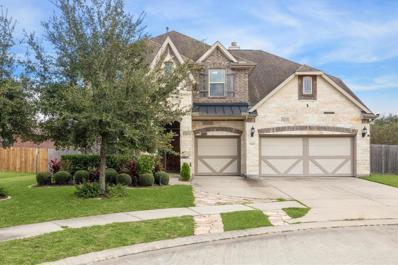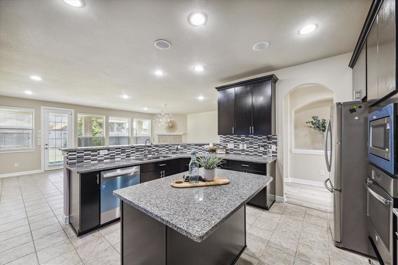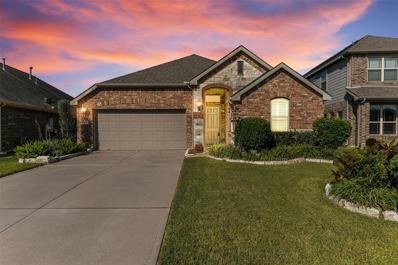League City TX Homes for Sale
- Type:
- Single Family
- Sq.Ft.:
- 3,509
- Status:
- Active
- Beds:
- 5
- Lot size:
- 0.24 Acres
- Year built:
- 2019
- Baths:
- 4.00
- MLS#:
- 21598605
- Subdivision:
- Magnolia Creek Sec 13
ADDITIONAL INFORMATION
Nestled on the esteemed Magnolia Creek Golf Course, this exceptional home is located on the renowned England Hole 2. You can play golf or dive into relaxation with your stunning pool/spa and entertain year around with your outdoor kitchen/bar area where it is perfectly positioned to offer sweeping views of the lush golf course. The main level offers your primary suite w/a sitting area and spacious walk-in closet. Additionally, there is a second bedroom and full bath along with a dedicated office. This open floor plan has a seamless flow with a beautiful, floor to ceiling rock fireplace as a focal point. The kitchen offers ample seating at the breakfast bar and double ovens. The upstairs has 3 bedrooms and a media room. This home combines the best of indoor-outdoor living with luxurious finishes and a prime location. A true gem for those seeking both elegance and practicality. The pool/spa and outdoor kitchen are appx. 3 years old.
- Type:
- Single Family
- Sq.Ft.:
- 2,908
- Status:
- Active
- Beds:
- 4
- Lot size:
- 0.21 Acres
- Year built:
- 2016
- Baths:
- 3.00
- MLS#:
- 76521527
- Subdivision:
- Hidden Lakes
ADDITIONAL INFORMATION
Highly desirable one-story home in Clear Creek ISD! Step into a spacious open-concept layout perfect for gatherings, featuring a large living room with hardwood floors and a cozy gas log fireplace. The kitchen is truly a chefâ??s dream, featuring a large granite island, extensive banquet countertops, abundant cabinetry for ample storage, and undercabinet lighting to illuminate your workspace. Whether youâ??re hosting or enjoying a quiet family meal, this kitchen is ready for every occasion. The primary bedroom offers a relaxing retreat with a whirlpool tub, glass shower, and large closet. Flexible media room can serve as dining, office, or flex space. Enjoy the 3-car garage with shelving, attic storage, a sprinkler system, ADT alarm, Ring camera, and covered patio on a large lot adjacent to a scenic green space. This home combines luxury, convenience, and comfortâ??schedule your showing today!
$1,495,000
1284 Bella Luna Lane League City, TX 77573
- Type:
- Single Family
- Sq.Ft.:
- 5,071
- Status:
- Active
- Beds:
- 4
- Lot size:
- 0.46 Acres
- Year built:
- 2005
- Baths:
- 4.10
- MLS#:
- 10281949
- Subdivision:
- Tuscan Lakes
ADDITIONAL INFORMATION
Welcome home to this exceptional WATERFRONT TUSCAN style villa, a masterpiece of luxury & comfort nestled in a private GATED section of Tuscan Lakes. Curb appeal abounds here w/ beautiful landscaping, a charming COURTYARD w/ tranquil fountain & a stunning wood & iron double door entrance. PRIVATE CASITA off the front of the home which provides a fully appointed retreat for guests! Step inside to the custom Italian themed murals, soaring ceilings and gorgeous tile flooring. Elegance defines this home. Spacious ISLAND kitchen complete w/ Bosch DOUBLE ovens & 5 burner ctop designed to meet all your culinary needs. Custom WINE ROOM. Oversized primary suite w/ sitting area & luxurious primary bath w/ custom closet. SPARKLING POOL/SPA w/ WATERFALLS, covered outdoor entertaining space with refrigerator, ice maker and cozy fireplace. MOSQUITO MISTING system! Private PUTTING GREEN! SMART HOME OPERATING SYSTEM (Control4)! 3 car garage with EPOXY flooring & custom built-ins. Check out VT & VIDEO!
- Type:
- Single Family
- Sq.Ft.:
- 2,640
- Status:
- Active
- Beds:
- 4
- Lot size:
- 0.18 Acres
- Year built:
- 1991
- Baths:
- 2.10
- MLS#:
- 84812184
- Subdivision:
- Harbour Park Sec 4 91
ADDITIONAL INFORMATION
Don't wait to get this amazing 4-bedroom home yours. 9ft. ceiling on the 1st floor allows you to enjoy the attractive space and light throughout. Storage galore-5 walk-in closets and closets throughout. Cozy up with the fireplace in super spacious living room. Enjoy beautiful kitchen features extra-tall cabinets and island that opens to your bright breakfast nook also with bay window. The formal dining room is currently used as a craft room with a barn door separating it from a front formal living room, a flex space with beautiful bay window and built-in window seat with extra storage. Sip your morning coffee under your covered patio overlooks your peaceful backyard with tall trees line. A long and partially doublewide concrete driveway with an iron gate for safety is perfect for extra parking, basketball, pets and many more. The backyard is spacious and versatile with extra storage shed and fenced in raised garden. Workshop area is also in your oversized two-car detached garage.
Open House:
Friday, 11/29 12:00-5:00PM
- Type:
- Single Family
- Sq.Ft.:
- 2,856
- Status:
- Active
- Beds:
- 4
- Year built:
- 2024
- Baths:
- 3.10
- MLS#:
- 41773448
- Subdivision:
- Westland Ranch
ADDITIONAL INFORMATION
Welcome home to Westland Ranch in League City on a HUGE lot! Stunning one-story Glasgow home features 4 bedrooms, 3.5 baths and 4 car tandem garage. Walk in to an Extended Foyer where the Home office is located. Beautiful Farmhouse-style kitchen has maple cabinets and quartz countertops. Primary bedroom is at the back of the home for privacy, Bedroom 2 has an en-suite bath, closet. Laundry room is in Hall with access to garage. Cozy fireplace in Living Room. Barn doors lead to the primary bath with huge walk-in closet, dual vanity sinks and shower. Covered patio in backyard. Westland Ranch is approximately 25 minutes from Downtown Houston and Galveston Island. Students are zoned to Clear Creek ISD. Make your appt today to see this Gorgeous Home!
- Type:
- Condo/Townhouse
- Sq.Ft.:
- 2,534
- Status:
- Active
- Beds:
- 3
- Year built:
- 1994
- Baths:
- 2.10
- MLS#:
- 84440995
- Subdivision:
- South Shore Harbour Golf Cours
ADDITIONAL INFORMATION
This well-maintained, elegantly appointed 3-bedroom, 2.5-bath, two-story townhome is situated in the desirable South Shore Harbor community. It is one of 32 townhouses with a private pool. The home boasts a spacious patio with views of a lake and the golf course. The living area is bathed in natural light, featuring a gas fireplace, and opens to a generous dining space. The eat-in kitchen, which overlooks the front garden, is fully equipped. On this floor, there's also a study, a half bath, and a laundry room, with entry to the two-car attached garage. A stunning slate floor enhances this entire level. Upstairs, the primary bedroom includes an en-suite bathroom and a large walk-in closet. The two additional bedrooms share a full bathroom. Additionally, there's a sizable storeroom with attic access. This floor features new laminate flooring. The water heater and one of the air conditioners have been recently updated.
- Type:
- Single Family
- Sq.Ft.:
- 1,604
- Status:
- Active
- Beds:
- 3
- Lot size:
- 0.16 Acres
- Year built:
- 1993
- Baths:
- 2.00
- MLS#:
- 76297197
- Subdivision:
- Meadow Bend Sec 5 Ph 5 93
ADDITIONAL INFORMATION
WELCOME TO THIS SINGLE-STORY HOME IN MEADOW BEND.GREAT LAYOUT FEATURING 3 BEDROOMS AND 2 FULL BATHROOMS, DESIGNED FOR EASY LIVING. THIS FLOOR PLAN BOASTS TILE FLOORING THROUGHOUT ALL MAIN AREAS. THE LARGE KITCHEN HAS GRANITE COUNTERTOPS WITH AMPLE COUNTER SPACE AND CABINETS, BACKYARD FEATURES A POOL â??PERFECT FOR COOLING OFF ON WARM SUMMER DAYS. LOCATED IN A GREAT AREA, CONVENIENT TO SHOPPING AND DINING.
- Type:
- Single Family
- Sq.Ft.:
- 2,071
- Status:
- Active
- Beds:
- 3
- Lot size:
- 0.21 Acres
- Year built:
- 1965
- Baths:
- 2.00
- MLS#:
- 86967148
- Subdivision:
- Bayou Brae Sec 3
ADDITIONAL INFORMATION
Back On Market- Buyer Couldn't Close. Welcome To The MOST Affordable Home In League City! SUPER LOW TAXES! Zoned To The Highly Desired CCISD In A Charming And Family Oriented Community On A Corner Lot! This 3 Bedroom, 2 Bath Brick Home Includes A Gameroom Which Could Serve As A Fourth Bedroom, A Formal Dining, A Den AND A Family Room! The Family Room Has A Fireplace And Vaulted Ceilings. Roof is 11 Years Old, HVAC Is Only 6 Years Old! BRAND NEW Entire Electrical Panel. Some Flooring Has Been Updated And Both Bathrooms Were Recently Updated As Well. Fencing In Backyard Is Brand New. This One Won't Last So Call Today For A Tour! NEVER FLOODED But Was Re-mapped In An AE.
- Type:
- Single Family
- Sq.Ft.:
- 3,225
- Status:
- Active
- Beds:
- 5
- Year built:
- 2024
- Baths:
- 4.00
- MLS#:
- 49413175
- Subdivision:
- Westland Ranch
ADDITIONAL INFORMATION
First Floor 5th Bedroom perfect for an in-law suite! Nestled in a desirable neighborhood, the Bridgeport is a stunning 2-story home with 5 bedrooms and 4 full bathrooms. As you enter the home, the formal dining room greets you and leads you to the open-concept living area that seamlessly connects to a gourmet kitchen. The 1st floor primary bedroom is a retreat with a luxurious en-suite bath and walk in closet. Upstairs, a game room awaits, offering a space for relaxation, while a dedicated media room provides an experience for movie nights. 3 additional bedrooms and 2 full baths providing comfort and privacy. Enjoy a lush and vibrant landscape year-round with the fully automated sprinkler system installed in this home. Located in the Westland Ranch community, zoned to Clear Creek ISD and full amenities including a resort style pool, playgrounds, pickle ball courts and more.
- Type:
- Single Family
- Sq.Ft.:
- 2,386
- Status:
- Active
- Beds:
- 3
- Year built:
- 2024
- Baths:
- 2.10
- MLS#:
- 37559012
- Subdivision:
- Samara
ADDITIONAL INFORMATION
NEW! Lennar Fairway Collection "Cabot II" Plan with Elevation "A" in SAMARA! A single-story layout with a large covered patio, this home offers private bedrooms with a shared bathroom near the foyer. Beyond the foyer is a spacious kitchen that overlooks the dining room and family room. Nearby is the ownerâ??s suite which features a large shower with seating and an oversized walk-in closet. *HOME ESTIMATED TO BE COMPLETE, DECEMBER 2024*
- Type:
- Single Family
- Sq.Ft.:
- 2,548
- Status:
- Active
- Beds:
- 4
- Year built:
- 2024
- Baths:
- 3.10
- MLS#:
- 36866761
- Subdivision:
- Samara
ADDITIONAL INFORMATION
BRAND NEW Lennar New Fairway Collection, CANTARON II - Elevation B, The largest single-story home at Fairway with a two-car garage and storage space. The gourmet kitchen overlooks the living space and covered patio. There is plenty of flexibility for family living with three secondary bedrooms and a study, and the ownerâ??s suite with an en-suite bathroom is tucked away for privacy. *ESTIMATED COMPLETION JANUARY 2025 *
- Type:
- Single Family
- Sq.Ft.:
- 2,962
- Status:
- Active
- Beds:
- 4
- Lot size:
- 0.17 Acres
- Year built:
- 2017
- Baths:
- 3.10
- MLS#:
- 25404947
- Subdivision:
- Magnolia Creek
ADDITIONAL INFORMATION
Prime location in the heart of League City! This stunning one-story, 4-bedroom, 3.5-bath home boasts an open floor plan and is packed with upgrades. Large kitchen with upgraded cabinets, granite countertops, walk in pantry, large island overlooking the Family, Game room and Dining Room. Highlights include a Generac standby generator (2021), an extended driveway (2020), custom-built cabinets and shelving in the laundry room (2019), Gladiator garage overhead storage (2021), and automatic rollup window shades in the study and master (2019), and Solar Panels. The home features a dedicated study, plus an additional home office that can serve as a 5th bedroom, storage, or pantry, as well as a game room perfect for children. See the attachment for a full list of upgrades.
- Type:
- Single Family
- Sq.Ft.:
- 1,522
- Status:
- Active
- Beds:
- 3
- Lot size:
- 0.21 Acres
- Year built:
- 1973
- Baths:
- 2.00
- MLS#:
- 66590854
- Subdivision:
- Bay Ridge
ADDITIONAL INFORMATION
3- bedroom, 2- bathroom home, perfectly nestled in a cul-de-sac with no back neighbors and direct access to the sought-after Education Village. This home welcomes you with fantastic curb appeal, mature trees, updated windows and a newly paved driveway. Inside, the open and airy living room showcases stunning wood beams on the ceiling and a cozy corner fireplace, setting a warm and inviting atmosphere. The kitchen is a true chef's delight, featuring stainless steel appliances, granite countertops, and beautifully designed cabinetry that wraps around, providing plenty of storage and workspace. The spacious primary suite offers a private retreat, complete with an en-suite bathroom and a luxurious walk-in shower. Updates throughout, no carpet! Step outside to find a large backyard with a patio, perfect for outdoor gatherings or quiet evenings. With no back neighbors, you'll enjoy the ultimate in privacy. No HOA! This home is a blend of comfort, style, and convenience- an absolute must-see.
- Type:
- Single Family
- Sq.Ft.:
- 2,619
- Status:
- Active
- Beds:
- 4
- Lot size:
- 0.16 Acres
- Year built:
- 2006
- Baths:
- 2.10
- MLS#:
- 61521204
- Subdivision:
- Brittany Lakes Sec 11 2005
ADDITIONAL INFORMATION
Exceptional home with turnkey renovation. This gorgeous 2 story home shows beautifully. Completely updated and move in ready. Too many upgrades to list, but some of our modern touches include Bianco Veneto quartz throughout with black finishes, vinyl plank flooring, stainless appliance package, new recessed lighting, carpet, paint, fans, faucets, kitchen, baths, nothing has been missed. Roof, hot water heater, Carrier HVAC units, fence, all October 2024. This is an outstanding property in the highly sought after Brittany Lakes subdivision. Weâ??d love you to come visit.
- Type:
- Single Family
- Sq.Ft.:
- 5,212
- Status:
- Active
- Beds:
- 7
- Year built:
- 1990
- Baths:
- 3.10
- MLS#:
- 28923091
- Subdivision:
- South Shore Harbour
ADDITIONAL INFORMATION
Welcome to this exquisite luxury home located on a golf course within the exclusive gated community of South Shore Harbour. As you approach, a stunning open courtyard greets you, leading to impressive double wrought iron front doors. Step inside to a grand two-story entryway that flows into the formal living and dining areas, complete with a Butler bar and an elegant wine grotto. This home is perfect for entertaining, offering a spacious master bedroom with a cozy sitting area and several other rooms with breathtaking views. Upstairs, enjoy access to a balcony, a generously sized game room, and a media room. Each bedroom features a private bath, ensuring comfort and privacy for all. Additional highlights include a huge mudroom, an oversized garage, and zoning to excellent schools with a low tax rate, adding to the appeal of this magnificent residence. With its ample space and luxurious amenities, this home is ideal for hosting family and friends, especially during the holidays
- Type:
- Single Family
- Sq.Ft.:
- 1,807
- Status:
- Active
- Beds:
- 3
- Lot size:
- 0.22 Acres
- Year built:
- 1964
- Baths:
- 2.10
- MLS#:
- 94318888
- Subdivision:
- Meadowicke
ADDITIONAL INFORMATION
Welcome to this delightful property! A 1.5 Story with 3 Bedrooms and 2 1/2 Bathrooms home on a 9747 Sq. Ft. Lot in League City. Embrace the serenity of a Major remodel completed in 2021. This Charming Home boasts a Fenced in Backyard, Low Tax Rate, and NO HOA. Rest easy knowing this Well Maintained Home is waiting for you to make it your own.
- Type:
- Single Family
- Sq.Ft.:
- 4,271
- Status:
- Active
- Beds:
- 5
- Lot size:
- 0.19 Acres
- Year built:
- 2013
- Baths:
- 3.10
- MLS#:
- 51850090
- Subdivision:
- Victory Lakes
ADDITIONAL INFORMATION
Welcome to this stunning home featuring the highly sought-after Mandalay floor plan. From the moment you arrive, the inviting covered porch sets the tone for the warmth and sophistication within. Step into the grand entryway, boasting soaring 18-foot ceilings and stylish tile flooring. In the den, second-level windows bathe the space in natural light, and custom acoustic soundproofing ensures no echo in the space, creating an airy and welcoming ambiance perfect for gatherings. Step outside to your private backyard oasis, complete with a sparkling saltwater pool and no back neighbors for added privacy. Whether enjoying a quiet afternoon or entertaining guests, this outdoor space is perfect for creating lasting memories. A brand-new roof w/ warranty is being installed, offering peace of mind and added value to this already exceptional home. The garage features AC and high AMP receptacles, as well as an EV charger! Don't miss the opportunity to own this 5BR home in coveted Victory Lakes.
- Type:
- Single Family
- Sq.Ft.:
- 2,738
- Status:
- Active
- Beds:
- 4
- Year built:
- 2024
- Baths:
- 4.00
- MLS#:
- 85339911
- Subdivision:
- Westwood
ADDITIONAL INFORMATION
This dreamy 4 bed, 4 bath home is one of Coventry's most sought-after floor plans. Privacy is no problem in this wonderfully laid-out home. The 14-foot ceilings complemented by upgraded 8' doorways captivate you as you continue into the family room, enhanced with gorgeous tall windows that filter in an abundance of natural light. This floor plan features an open-concept design that is equipped with a spacious dining room and study adjacent to the oversized kitchen island. The gourmet kitchen will feature built-in stainless steel appliances, including a gas range with a vent hood. Entertaining is a breeze with such openness at the heart of the home. The primary bath showcases separate vanities, a mud set shower, knee space, an oversized bathtub, and a large walk-in closet. Relax outside on the covered patio, including a gas stub prepped for a future outdoor kitchen, or take entertaining indoors to the spacious game room. Complete with a 3-car tandem garage.
- Type:
- Single Family
- Sq.Ft.:
- 2,820
- Status:
- Active
- Beds:
- 4
- Lot size:
- 0.19 Acres
- Year built:
- 2023
- Baths:
- 3.00
- MLS#:
- 62936623
- Subdivision:
- Coastal Point
ADDITIONAL INFORMATION
The "Caspian" open-concept floor plan features 4-bedrooms, 3-full bathrooms, home-office with French doors, game room/bonus room, formal dining, elegant kitchen & spacious family room! Desirable location on private corner lot with spectacular lake views from study, front bedroom & covered front porch. Sizable 3-car garage with 5-ft extension, gutters, extended back covered patio with ceiling fan; upgraded inlet box for emergency power & 50-amp breaker. Gorgeous enhanced kitchen is a chef's dream featuring stainless steel built-in appliances, 5-burner gas range & elegant backsplash. Lovely living area with tiled fireplace floor-to-ceiling. Ceiling fans & 2" blinds in all bedrooms. AC backdraft dampers & more! Welcome to Coastal Point, a master-planned community in League City boasting an oasis of 206-acres, designed to provide family-friendly amenities with easy access to I-45, Hwy-146; close medical facilities, shopping, restaurants, retail areas & popular recreational attractions.
- Type:
- Single Family
- Sq.Ft.:
- 3,344
- Status:
- Active
- Beds:
- 5
- Lot size:
- 0.19 Acres
- Year built:
- 2017
- Baths:
- 4.00
- MLS#:
- 35956512
- Subdivision:
- Magnolia Creek
ADDITIONAL INFORMATION
This beautiful Magnolia Creek home is one of the few 5 bedroom, 4 bathrooms on the market in the area! This 5/4/2 boasts a practical floor plan (Graham by CalAtlantic) with numerous desirable features inside and out. The stone and brick facade with wood accents welcomes you to the oversized front porch. Step inside to see the office with built in bookshelves. The extra spacious kitchen which features stainless appliances, double oven, gas cook-top, granite countertops, and a large island for serving and entertaining. The kitchen overlooks the breakfast area and family room. This floor plan also includes a dining room. There are 4 bedrooms and 3 bathrooms downstairs, including the primary suite with en suite bathroom. The 5th bedroom and 4th bathroom are upstairs along with the game room/flex space. This home is also energy efficient with a 16 SEER A/C and tankless water heater (PLUS a backup water heater). Call the listing agent today to view!
- Type:
- Single Family
- Sq.Ft.:
- 2,852
- Status:
- Active
- Beds:
- 4
- Lot size:
- 0.17 Acres
- Year built:
- 2002
- Baths:
- 3.10
- MLS#:
- 17487416
- Subdivision:
- Magnolia Creek Sec 2 2000
ADDITIONAL INFORMATION
Overlooking the expansive rolling hills of Magnolia Creek Golf Links, this beautiful two-story home sits on a quiet cul de sac. The two-story high living room windows make for fabulous views all year round, but they specialize in stunning sunrise views every morning. This well cared for home is move in ready, clean and with neutral colors. This home has been updated and remodeled in the last seven years, adding a 3rd full bath and a dream kitchen with top-of-the-line stainless steel appliances, built in spice racks, and distinctive rich brown leathered quartzite countertops. Seller has provided the full list of improvements over the lifetime of the house. Magnolia Creek has extensive walking, hike, and bike trails, two community pools with one in short walking distance, multiple recently renovated playgrounds and is part of the top-ranking Clear Creek Independent School District.
$285,000
1815 Chickadee League City, TX 77573
- Type:
- Single Family
- Sq.Ft.:
- 1,571
- Status:
- Active
- Beds:
- 3
- Year built:
- 1974
- Baths:
- 2.00
- MLS#:
- 74677271
- Subdivision:
- Clear Creek Heights
ADDITIONAL INFORMATION
PRICE IS RIGHT AND THIS IS YOUR PRIZE. ONE STORY HOME WITH 3 BEDROOMS AND 2 FULL BATHS PLUS 2 CAR ATTACHED GARAGE. 5 CEILING FANS, HURRICANE PROTECTION SYSTEM AS THERE ARE METAL PLATES THAT BOLT TO THE WINDOWS. ALL THE PLATES AND BOLTS ARE INSTALLED IN THE BRICK(PLEASE VERIFY). BONUS: HOME HAS NEVER FLOODED PER OWNER AND THERE IS NO HOA FEE. LOCATED BETWEEN DOWNTOWN HOUSTON AND GALVESTON ISLAND. CONVENIENT TO 1-45 SOUTH. DON'T DELAY, YOU'LL WANT TO SEE TODAY.
- Type:
- Single Family
- Sq.Ft.:
- 3,763
- Status:
- Active
- Beds:
- 4
- Lot size:
- 0.2 Acres
- Year built:
- 2014
- Baths:
- 3.10
- MLS#:
- 69444604
- Subdivision:
- Hidden Lakes
ADDITIONAL INFORMATION
NICELY FINISHED HOME WITH STONE AND BRICK FRONT ELEVATION WITH A CUTE FRONT PORCH ON A CUL-DE-SAC WITH A COVETED 3 CAR GARAGE! STEP INSIDE TO THE 2 STORY FOYER WHICH OPENS TO THE OFFICE WITH WOOD FLOORS AND FRENCH DOORS AND THE DINING ROOM WITH SWEEPING ARCHWAYS. THE OPEN DESIGN FEATURES A 2 STORY DEN FEATURES A GRAND FIREPLACE WITH FLOOR TO CEILING STONE SURROUND AND ISLAND KITCHEN WITH CRISP WHITE CABINETS AND STAINLESS-STEEL APPLIANCES. THE PRIMARY SUITE FEATURES A SPA BATH WITH DOUBLE VANITIES, WALK-IN SHOWER AND WHIRLPOOL TUB. THE 2ND LEVEL FEATURES A GREAT GAMEROOM, 2 FULL BEDROOMS WITH A RECENTLY RENOVATED FULL BATH AND A 3RD FULL BEDROOM WITH AN EN-SUITE BATH. RELAX OUTSIDE ON THE COVERED PATIO OR PERGOLA AND WATCH THE KIDS OR FUR BABIES PLAY. CLOSE TO THE NEIGHBORHOOD POOL, SPLASH PAD, LAKES AND HEB!
- Type:
- Single Family
- Sq.Ft.:
- 5,081
- Status:
- Active
- Beds:
- 7
- Lot size:
- 0.25 Acres
- Year built:
- 2014
- Baths:
- 5.00
- MLS#:
- 40608337
- Subdivision:
- Mar Bella Sec 13-A
ADDITIONAL INFORMATION
Check out this FULLY RENOVATED Isla Canela Residence in the desirable Mar Bella. This stunning, energy-efficient home features 7 bedrooms & 5 full bathrooms situated on an oversized corner lot. Inside, you'll be wowed by the spacious open floor plan w/ 2024 installed LVP flooring thru-out. The island kitchen features granite countertops, a breakfast bar, SS appliances, an abundance of cabinet space & a walk-in pantry. The large family room features a corner set gas fireplace & is washed in natural light from the wall of windows. In the primary suite you'll find a spa-like en-suite complete w/ dual sinks, a vanity area, separate tub & shower and 2 walk-in closets. A second bedroom & full bath are also located on the 1st floor. Upstairs a large gameroom & media room await. 5 additional bedrooms offer flexibility. Outside, a peaceful covered patio is surrounded by the large backyard. Solar Panels (Paid in full W/ 18yr warranty), HVAC 2020, 2 tankless water heaters & Sprinkler System.
- Type:
- Single Family
- Sq.Ft.:
- 1,892
- Status:
- Active
- Beds:
- 3
- Lot size:
- 0.14 Acres
- Year built:
- 2015
- Baths:
- 2.00
- MLS#:
- 26554614
- Subdivision:
- Hidden Lakes
ADDITIONAL INFORMATION
Charming single-story home in the highly sought-after Hidden Lakes community. The beautiful brick and stone elevation creates instant curb appeal. Step inside to be greeted by soaring high ceilings and elegant arched entryways. The chef's kitchen boasts a large eat-in island, sleek stainless steel appliances, extensive granite countertops, and plenty of cabinet space for all your storage needs. The open concept layout seamlessly connects the kitchen to the dining and living areas, perfect for both everyday life and entertaining. The split floor plan offers added privacy, with the primary bedroom boasting a en-suite bathroom complete with dual vanities, an oversized walk-in shower, granite counters, and a spacious walk-in closet. Step outside to enjoy the covered back patio, ideal for relaxation and outdoor gatherings. Just a short walk away, you'll find the neighborhood pool, park, splash pad, and picnic area. Zoned to CCISD, this home has everything you're looking for!
| Copyright © 2024, Houston Realtors Information Service, Inc. All information provided is deemed reliable but is not guaranteed and should be independently verified. IDX information is provided exclusively for consumers' personal, non-commercial use, that it may not be used for any purpose other than to identify prospective properties consumers may be interested in purchasing. |
League City Real Estate
The median home value in League City, TX is $337,600. This is higher than the county median home value of $316,600. The national median home value is $338,100. The average price of homes sold in League City, TX is $337,600. Approximately 71.59% of League City homes are owned, compared to 24.64% rented, while 3.77% are vacant. League City real estate listings include condos, townhomes, and single family homes for sale. Commercial properties are also available. If you see a property you’re interested in, contact a League City real estate agent to arrange a tour today!
League City, Texas has a population of 111,847. League City is more family-centric than the surrounding county with 45.47% of the households containing married families with children. The county average for households married with children is 33.48%.
The median household income in League City, Texas is $112,273. The median household income for the surrounding county is $79,328 compared to the national median of $69,021. The median age of people living in League City is 36.6 years.
League City Weather
The average high temperature in July is 90.5 degrees, with an average low temperature in January of 43.2 degrees. The average rainfall is approximately 54.5 inches per year, with 0.1 inches of snow per year.
