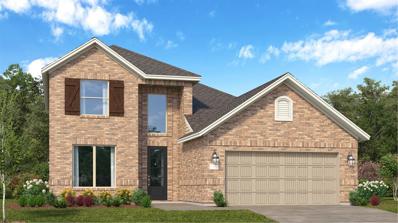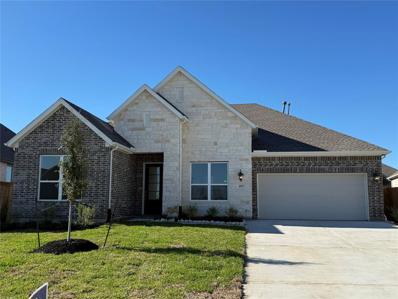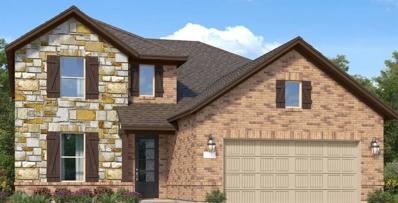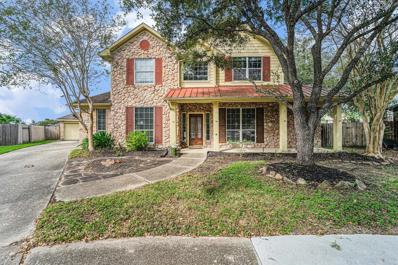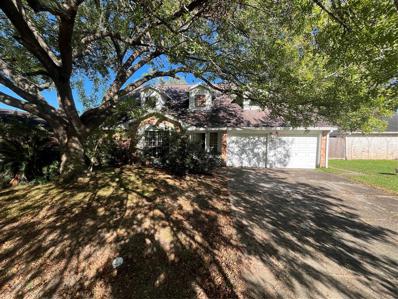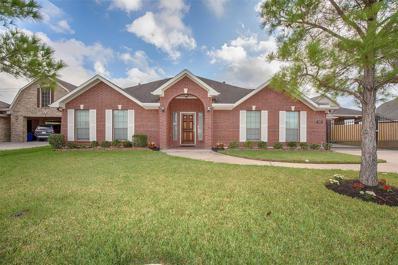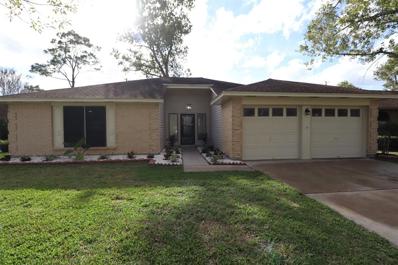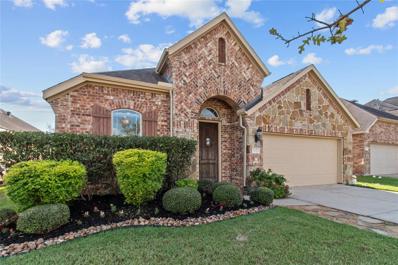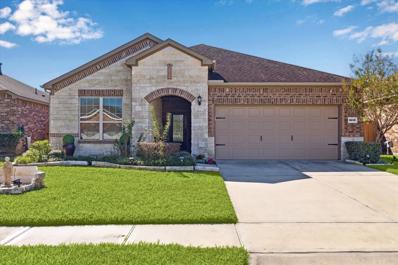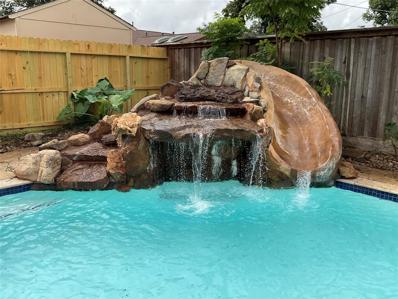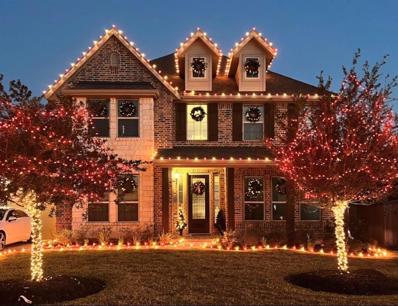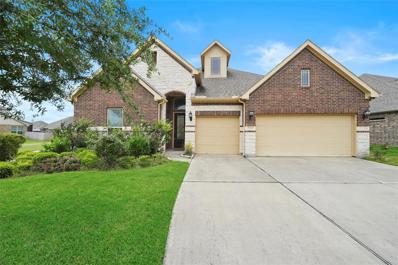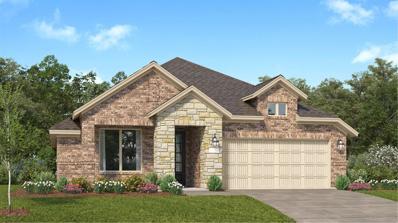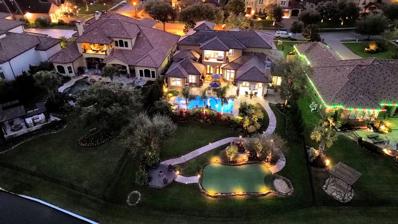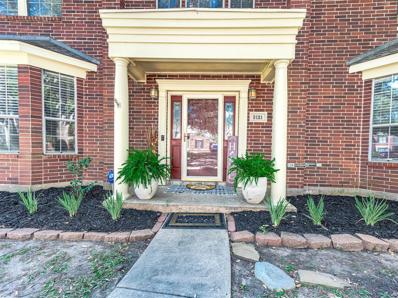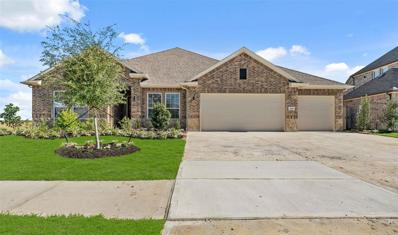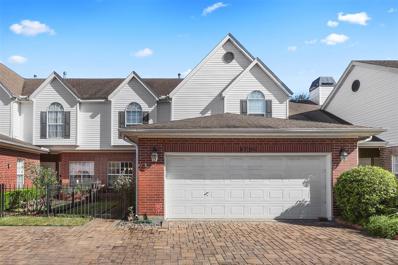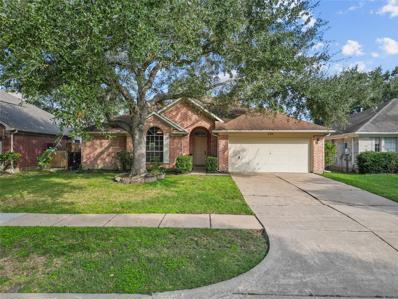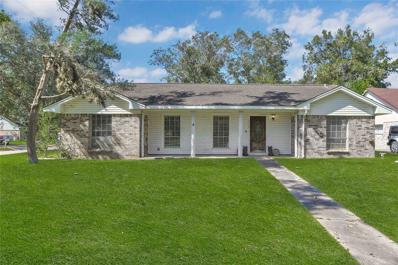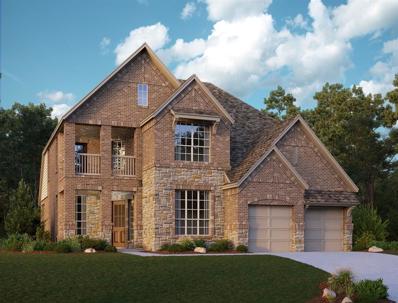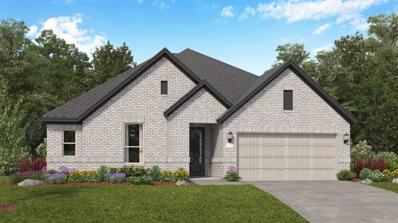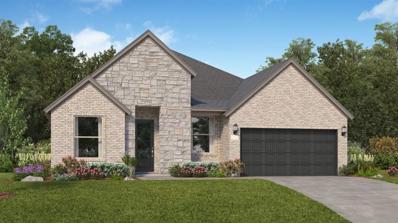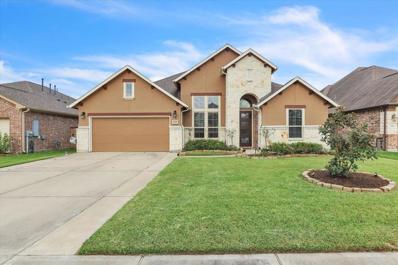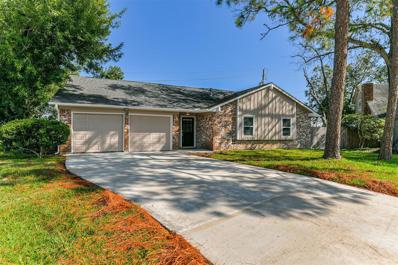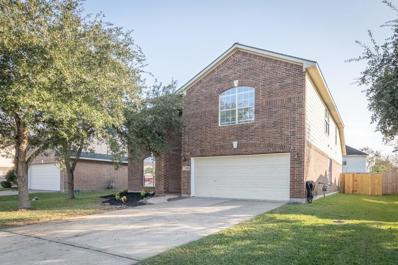League City TX Homes for Sale
- Type:
- Single Family
- Sq.Ft.:
- 2,314
- Status:
- NEW LISTING
- Beds:
- 4
- Year built:
- 2024
- Baths:
- 2.10
- MLS#:
- 78028932
- Subdivision:
- Samara
ADDITIONAL INFORMATION
NEW! Lennar Watermill Collection "Foxglove" Elevation "B" Plan in Samara! The family room, kitchen and breakfast nook are situated among the open floorplan and offers access to the lanai for effortless outdoor living and entertaining. Off the family room, the ownerâ??s suite provides a restful sanctuary with a cozy bedroom, an en-suite bathroom and a walk-in closet. Double doors off the entryway lead into a versatile study ideal for working remotely or getting paperwork done. Three more bedrooms surround a game room on the second level.
- Type:
- Single Family
- Sq.Ft.:
- 2,423
- Status:
- NEW LISTING
- Beds:
- 3
- Year built:
- 2024
- Baths:
- 2.10
- MLS#:
- 38831778
- Subdivision:
- Coastal Point
ADDITIONAL INFORMATION
**BRAND NEW Pinnacle Collection** ''Charleston'' Plan with Elevation "C" by Village Builders in lovely Coastal Point!!!! This single-story home boasts a great layout with plenty of living and shared spaces. From the entry is a study with double doors on the right and two secondary bedrooms on the left. Then is the open living area, shared by the family room, kitchen and dining room that leads to a covered patio. The owner's suite is in a private back corner with a large bedroom, bathroom and walk-in closet.
- Type:
- Single Family
- Sq.Ft.:
- 2,758
- Status:
- NEW LISTING
- Beds:
- 5
- Year built:
- 2024
- Baths:
- 3.10
- MLS#:
- 14146812
- Subdivision:
- Samara
ADDITIONAL INFORMATION
NEW! Lennar Wildflower IV Collection, "IRIS" Elevation "C" Plan in Samara! The Iris is a two-story home that provides a spacious layout with plenty of both shared and private spaces. On the first floor is a study off the foyer featuring stylish double doors, just before the open kitchen with center island, breakfast room, family room and back patio area. The ownerâ??s suite is also on the first level and features a spa-like bathroom and walk-in closet. Upstairs is a versatile game room and four secondary bedrooms.
- Type:
- Single Family
- Sq.Ft.:
- 2,979
- Status:
- NEW LISTING
- Beds:
- 4
- Lot size:
- 0.27 Acres
- Year built:
- 1999
- Baths:
- 3.10
- MLS#:
- 66921936
- Subdivision:
- Harbour Pointe Sec 2 99
ADDITIONAL INFORMATION
Your Dream Home Awaits at 2370 Autumn Mist! This captivating 4-bedroom, 3-bathroom single-family home boasts 2,979 sq ft of comfortable living space, perfect for families or those who love to entertain. Built in 1999, the home sits on a spacious 11,588 sqft lot, offering a private oasis to relax and play. Spacious and functional layout: Enjoy the freedom of 4 bedrooms and 3 bathrooms, ideal for families with growing needs.Perfect for entertaining: Ample living space allows for comfortable gatherings with friends and loved ones.Private outdoor retreat: The expansive backyard provides the perfect blank canvas for your dream outdoor space - a sparkling pool or a garden- the possibilities are endless!
- Type:
- Single Family
- Sq.Ft.:
- 2,770
- Status:
- NEW LISTING
- Beds:
- 3
- Lot size:
- 0.18 Acres
- Year built:
- 1979
- Baths:
- 2.10
- MLS#:
- 13425405
- Subdivision:
- Ellis Landing
ADDITIONAL INFORMATION
Open House:
Saturday, 11/23 1:00-4:00PM
- Type:
- Single Family
- Sq.Ft.:
- 2,872
- Status:
- NEW LISTING
- Beds:
- 4
- Lot size:
- 0.23 Acres
- Year built:
- 2015
- Baths:
- 3.00
- MLS#:
- 92569020
- Subdivision:
- Sedona
ADDITIONAL INFORMATION
Welcome to this spacious, well maintained Cervelle Home in Sedona. The culinary enthusiast will love the ease of prepping meals in the huge kitchen that open up into the living area, with tons of counter space and cabinet storage. This home boasts an amazing open floorplan, 4 larges bedrooms, three full baths, including a suite with a private full bath. The large backyard has a huge patio with ceiling fans for entertainment and ready for your outdoor kitchen. The garage is able to house 4 cars, and has a porte-cochere for convenience, as well. The location can't be beat with the convenience of shopping and wonderful dining, as well as zoned for top rated CCISD school district.
- Type:
- Single Family
- Sq.Ft.:
- 1,560
- Status:
- NEW LISTING
- Beds:
- 3
- Lot size:
- 0.16 Acres
- Year built:
- 1982
- Baths:
- 2.00
- MLS#:
- 25201558
- Subdivision:
- Meadow Bend 2
ADDITIONAL INFORMATION
This is the one you have been waiting for!! Exquisite fully remodeled interior. Open kitchen with new stainless-steel appliances and extra cabinet storage space. Life proof luxury vinyl plank throughout the house. Double sinks in both bathrooms and walk in show in the master. The back yard is your private oasis with covered patio and no back neighbors! Located in the well-established Meadow Bend subdivision this home is zoned to the highly rated CCISD schools. Super low tax rate and not in a flood zone. Fresh landscaping as well as two mature oak trees in the front yard. Quite street! Book your showing today!!
- Type:
- Single Family
- Sq.Ft.:
- 2,400
- Status:
- NEW LISTING
- Beds:
- 3
- Lot size:
- 0.14 Acres
- Year built:
- 2014
- Baths:
- 3.00
- MLS#:
- 76223903
- Subdivision:
- Hidden Lakes Sec 3 Ph 1 2014
ADDITIONAL INFORMATION
Gorgeous luxurious 3BR(or4), 3BA, w/ POOL, Media Room, custom features, beautiful hand scraped hardwood floors, in desired neighborhood less than mile from schools. Two story home, all bedrooms downstairs. Media room and bathroom upstairs. New custom office built in cabinets and window seat. Pool 2yrs old.
- Type:
- Single Family
- Sq.Ft.:
- 1,948
- Status:
- NEW LISTING
- Beds:
- 2
- Lot size:
- 0.22 Acres
- Year built:
- 2016
- Baths:
- 2.00
- MLS#:
- 89681930
- Subdivision:
- Village/Tuscan Lakes Sec 3 Ph 2
ADDITIONAL INFORMATION
This GORGEOUS immaculately-maintained & upgraded home on a prime lot in the over-55 gated Village at Tuscan Lakes in LC could be your new home for the holidays! Enjoy hosting from the island kitchen w/ Silestone counters & SS appliances, breakfast bar, spacious dining & living areas w/ tray ceilings & crown moulding throughout. Lovely primary BR has ensuite bathroom w/ seated walk-in shower, dual sinks & HUGE closet, 2nd BR has bathroom next door, & study has elegant French doors. 2" blinds, wood-look laminate floors throughout (no carpet), ceiling fans in all rooms & on SCREENED-IN PATIO, HUGE laundry, tandem 3 car garage, whole yard sprinkler system & french drains--the list goes on & on! Residents of this highly sought-after community will welcome you to enjoy the clubhouse, pool w/ beach entry, tennis courts, walking & biking trails, fitness center, library, & fun planned activities! Front yard maintenance is included. Most furnishings negotiable. Hurry-this gem will not last long!
Open House:
Sunday, 11/24 2:00-4:00PM
- Type:
- Single Family
- Sq.Ft.:
- 1,728
- Status:
- NEW LISTING
- Beds:
- 3
- Lot size:
- 0.17 Acres
- Year built:
- 1972
- Baths:
- 2.00
- MLS#:
- 77805322
- Subdivision:
- Newport 3
ADDITIONAL INFORMATION
Who needs a vacation when you have a resort in your own backyard! A recently installed modern resort-style pool w/a sun deck and large waterfall & waterslide is fun for the whole family! Have fun in the sun or relax in the shade of the over-sized beach style palapa w/an outdoor Big Screen TV enclosure. Youâ??ll be the envy of the neighborhood with this beautifully updated home. Freshly painted throughout, this home on a corner lot w/a driveway on both sides, boasts a Brand New Windstorm Rated Roof, New Enormous luxury shower, New Luxury Vinyl plank flooring flowing flawlessly from room to room, New lighting throughout, Generac generator, & so much more. The kitchen is a chefâ??s dream w/an enormous single basin stainless steel sink & luxury Bosch stainless steel appliances complimented by a 5-burner gas cooktop! After all the fun, relax in your palatial primary retreat where beautiful barn door accents lead you to the oversized en suite boasting an enormous luxury shower. Your Oasis awaits
Open House:
Saturday, 11/23 11:00-1:00PM
- Type:
- Single Family
- Sq.Ft.:
- 3,509
- Status:
- NEW LISTING
- Beds:
- 5
- Lot size:
- 0.24 Acres
- Year built:
- 2019
- Baths:
- 4.00
- MLS#:
- 21598605
- Subdivision:
- Magnolia Creek Sec 13
ADDITIONAL INFORMATION
Nestled on the esteemed Magnolia Creek Golf Course, this exceptional home is located on the renowned England Hole 2. You can play golf or dive into relaxation with your stunning pool/spa and entertain year around with your outdoor kitchen/bar area where it is perfectly positioned to offer sweeping views of the lush golf course. The main level offers your primary suite w/a sitting area and spacious walk-in closet. Additionally, there is a second bedroom and full bath along with a dedicated office. This open floor plan has a seamless flow with a beautiful, floor to ceiling rock fireplace as a focal point. The kitchen offers ample seating at the breakfast bar and double ovens. The upstairs has 3 bedrooms and a media room. This home combines the best of indoor-outdoor living with luxurious finishes and a prime location. A true gem for those seeking both elegance and practicality. The pool/spa and outdoor kitchen are appx. 3 years old.
- Type:
- Single Family
- Sq.Ft.:
- 2,908
- Status:
- NEW LISTING
- Beds:
- 4
- Lot size:
- 0.21 Acres
- Year built:
- 2016
- Baths:
- 3.00
- MLS#:
- 76521527
- Subdivision:
- Hidden Lakes
ADDITIONAL INFORMATION
Highly desirable one-story home in Clear Creek ISD! Step into a spacious open-concept layout perfect for gatherings, featuring a large living room with hardwood floors and a cozy gas log fireplace. The kitchen is truly a chefâ??s dream, featuring a large granite island, extensive banquet countertops, abundant cabinetry for ample storage, and undercabinet lighting to illuminate your workspace. Whether youâ??re hosting or enjoying a quiet family meal, this kitchen is ready for every occasion. The primary bedroom offers a relaxing retreat with a whirlpool tub, glass shower, and large closet. Flexible media room can serve as dining, office, or flex space. Enjoy the 3-car garage with shelving, attic storage, a sprinkler system, ADT alarm, Ring camera, and covered patio on a large lot adjacent to a scenic green space. This home combines luxury, convenience, and comfortâ??schedule your showing today!
- Type:
- Single Family
- Sq.Ft.:
- 1,956
- Status:
- NEW LISTING
- Beds:
- 4
- Year built:
- 2024
- Baths:
- 2.00
- MLS#:
- 74452312
- Subdivision:
- Samara
ADDITIONAL INFORMATION
NEW! Lennar Wildflower IV Collection, "Dahlia" Elevation "C" Plan in Samara! This lovely single-story home with four bedrooms provides plenty of space and a desirable layout. A study is located off the entry with stylish double doors, while just beyond that is an open kitchen which flows to the dining room and family room with access to a covered patio. The ownerâ??s suite is situated in the back with an en-suite bathroom and walk-in closet. Three secondary bedrooms are located near a full-sized bathroom featuring two vanities, with private access through one of them.
$1,495,000
1284 Bella Luna Lane League City, TX 77573
- Type:
- Single Family
- Sq.Ft.:
- 5,071
- Status:
- NEW LISTING
- Beds:
- 4
- Lot size:
- 0.46 Acres
- Year built:
- 2005
- Baths:
- 4.10
- MLS#:
- 10281949
- Subdivision:
- Tuscan Lakes
ADDITIONAL INFORMATION
Welcome home to this exceptional WATERFRONT TUSCAN style villa, a masterpiece of luxury & comfort nestled in a private GATED section of Tuscan Lakes. Curb appeal abounds here w/ beautiful landscaping, a charming COURTYARD w/ tranquil fountain & a stunning wood & iron double door entrance. PRIVATE CASITA off the front of the home which provides a fully appointed retreat for guests! Step inside to the custom Italian themed murals, soaring ceilings and gorgeous tile flooring. Elegance defines this home. Spacious ISLAND kitchen complete w/ Bosch DOUBLE ovens & 5 burner ctop designed to meet all your culinary needs. Custom WINE ROOM. Oversized primary suite w/ sitting area & luxurious primary bath w/ custom closet. SPARKLING POOL/SPA w/ WATERFALLS, covered outdoor entertaining space with refrigerator, ice maker and cozy fireplace. MOSQUITO MISTING system! Private PUTTING GREEN! SMART HOME OPERATING SYSTEM (Control4)! 3 car garage with EPOXY flooring & custom built-ins. Check out VT & VIDEO!
- Type:
- Single Family
- Sq.Ft.:
- 2,640
- Status:
- NEW LISTING
- Beds:
- 4
- Lot size:
- 0.18 Acres
- Year built:
- 1991
- Baths:
- 2.10
- MLS#:
- 84812184
- Subdivision:
- Harbour Park Sec 4 91
ADDITIONAL INFORMATION
Don't wait to get this amazing 4-bedroom home yours. 9ft. ceiling on the 1st floor allows you to enjoy the attractive space and light throughout. Storage galore-5 walk-in closets and closets throughout. Cozy up with the fireplace in super spacious living room. Enjoy beautiful kitchen features extra-tall cabinets and island that opens to your bright breakfast nook also with bay window. The formal dining room is currently used as a craft room with a barn door separating it from a front formal living room, a flex space with beautiful bay window and built-in window seat with extra storage. Sip your morning coffee under your covered patio overlooks your peaceful backyard with tall trees line. A long and partially doublewide concrete driveway with an iron gate for safety is perfect for extra parking, basketball, pets and many more. The backyard is spacious and versatile with extra storage shed and fenced in raised garden. Workshop area is also in your oversized two-car detached garage.
Open House:
Friday, 11/22 12:00-5:00PM
- Type:
- Single Family
- Sq.Ft.:
- 2,856
- Status:
- NEW LISTING
- Beds:
- 4
- Year built:
- 2024
- Baths:
- 3.10
- MLS#:
- 41773448
- Subdivision:
- Westland Ranch
ADDITIONAL INFORMATION
Welcome home to Westland Ranch in League City on a HUGE lot! Stunning one-story Glasgow home features 4 bedrooms, 3.5 baths and 4 car tandem garage. Walk in to an Extended Foyer where the Home office is located. Beautiful Farmhouse-style kitchen has maple cabinets and quartz countertops. Primary bedroom is at the back of the home for privacy, Bedroom 2 has an en-suite bath, closet. Laundry room is in Hall with access to garage. Cozy fireplace in Living Room. Barn doors lead to the primary bath with huge walk-in closet, dual vanity sinks and shower. Covered patio in backyard. Westland Ranch is approximately 25 minutes from Downtown Houston and Galveston Island. Students are zoned to Clear Creek ISD. Make your appt today to see this Gorgeous Home!
- Type:
- Condo/Townhouse
- Sq.Ft.:
- 2,534
- Status:
- NEW LISTING
- Beds:
- 3
- Year built:
- 1994
- Baths:
- 2.10
- MLS#:
- 84440995
- Subdivision:
- South Shore Harbour Golf Cours
ADDITIONAL INFORMATION
This well-maintained, elegantly appointed 3-bedroom, 2.5-bath, two-story townhome is situated in the desirable South Shore Harbor community. It is one of 32 townhouses with a private pool. The home boasts a spacious patio with views of a lake and the golf course. The living area is bathed in natural light, featuring a gas fireplace, and opens to a generous dining space. The eat-in kitchen, which overlooks the front garden, is fully equipped. On this floor, there's also a study, a half bath, and a laundry room, with entry to the two-car attached garage. A stunning slate floor enhances this entire level. Upstairs, the primary bedroom includes an en-suite bathroom and a large walk-in closet. The two additional bedrooms share a full bathroom. Additionally, there's a sizable storeroom with attic access. This floor features new laminate flooring. The water heater and one of the air conditioners have been recently updated.
- Type:
- Single Family
- Sq.Ft.:
- 1,604
- Status:
- NEW LISTING
- Beds:
- 3
- Lot size:
- 0.16 Acres
- Year built:
- 1993
- Baths:
- 2.00
- MLS#:
- 76297197
- Subdivision:
- Meadow Bend Sec 5 Ph 5 93
ADDITIONAL INFORMATION
WELCOME TO THIS SINGLE-STORY HOME IN MEADOW BEND.GREAT LAYOUT FEATURING 3 BEDROOMS AND 2 FULL BATHROOMS, DESIGNED FOR EASY LIVING. THIS FLOOR PLAN BOASTS TILE FLOORING THROUGHOUT ALL MAIN AREAS. THE LARGE KITCHEN HAS GRANITE COUNTERTOPS WITH AMPLE COUNTER SPACE AND CABINETS, BACKYARD FEATURES A POOL â??PERFECT FOR COOLING OFF ON WARM SUMMER DAYS. LOCATED IN A GREAT AREA, CONVENIENT TO SHOPPING AND DINING.
- Type:
- Single Family
- Sq.Ft.:
- 2,071
- Status:
- Active
- Beds:
- 3
- Lot size:
- 0.21 Acres
- Year built:
- 1965
- Baths:
- 2.00
- MLS#:
- 86967148
- Subdivision:
- Bayou Brae Sec 3
ADDITIONAL INFORMATION
Back On Market- Buyer Couldn't Close. Welcome To The MOST Affordable Home In League City! SUPER LOW TAXES! Zoned To The Highly Desired CCISD In A Charming And Family Oriented Community On A Corner Lot! This 3 Bedroom, 2 Bath Brick Home Includes A Gameroom Which Could Serve As A Fourth Bedroom, A Formal Dining, A Den AND A Family Room! The Family Room Has A Fireplace And Vaulted Ceilings. Roof is 11 Years Old, HVAC Is Only 6 Years Old! BRAND NEW Entire Electrical Panel. Some Flooring Has Been Updated And Both Bathrooms Were Recently Updated As Well. Fencing In Backyard Is Brand New. This One Won't Last So Call Today For A Tour! NEVER FLOODED But Was Re-mapped In An AE.
- Type:
- Single Family
- Sq.Ft.:
- 3,225
- Status:
- Active
- Beds:
- 5
- Year built:
- 2024
- Baths:
- 4.00
- MLS#:
- 49413175
- Subdivision:
- Westland Ranch
ADDITIONAL INFORMATION
First Floor 5th Bedroom perfect for an in-law suite! Nestled in a desirable neighborhood, the Bridgeport is a stunning 2-story home with 5 bedrooms and 4 full bathrooms. As you enter the home, the formal dining room greets you and leads you to the open-concept living area that seamlessly connects to a gourmet kitchen. The 1st floor primary bedroom is a retreat with a luxurious en-suite bath and walk in closet. Upstairs, a game room awaits, offering a space for relaxation, while a dedicated media room provides an experience for movie nights. 3 additional bedrooms and 2 full baths providing comfort and privacy. Enjoy a lush and vibrant landscape year-round with the fully automated sprinkler system installed in this home. Located in the Westland Ranch community, zoned to Clear Creek ISD and full amenities including a resort style pool, playgrounds, pickle ball courts and more.
- Type:
- Single Family
- Sq.Ft.:
- 2,386
- Status:
- Active
- Beds:
- 3
- Year built:
- 2024
- Baths:
- 2.10
- MLS#:
- 37559012
- Subdivision:
- Samara
ADDITIONAL INFORMATION
NEW! Lennar Fairway Collection "Cabot II" Plan with Elevation "A" in SAMARA! A single-story layout with a large covered patio, this home offers private bedrooms with a shared bathroom near the foyer. Beyond the foyer is a spacious kitchen that overlooks the dining room and family room. Nearby is the ownerâ??s suite which features a large shower with seating and an oversized walk-in closet. *HOME ESTIMATED TO BE COMPLETE, DECEMBER 2024*
- Type:
- Single Family
- Sq.Ft.:
- 2,548
- Status:
- Active
- Beds:
- 4
- Year built:
- 2024
- Baths:
- 3.10
- MLS#:
- 36866761
- Subdivision:
- Samara
ADDITIONAL INFORMATION
BRAND NEW Lennar New Fairway Collection, CANTARON II - Elevation B, The largest single-story home at Fairway with a two-car garage and storage space. The gourmet kitchen overlooks the living space and covered patio. There is plenty of flexibility for family living with three secondary bedrooms and a study, and the ownerâ??s suite with an en-suite bathroom is tucked away for privacy. *ESTIMATED COMPLETION JANUARY 2025 *
Open House:
Friday, 11/22 1:00-4:00PM
- Type:
- Single Family
- Sq.Ft.:
- 2,962
- Status:
- Active
- Beds:
- 4
- Lot size:
- 0.17 Acres
- Year built:
- 2017
- Baths:
- 3.10
- MLS#:
- 25404947
- Subdivision:
- Magnolia Creek
ADDITIONAL INFORMATION
Prime location in the heart of League City! This stunning one-story, 4-bedroom, 3.5-bath home boasts an open floor plan and is packed with upgrades. Large kitchen with upgraded cabinets, granite countertops, walk in pantry, large island overlooking the Family, Game room and Dining Room. Highlights include a Generac standby generator (2021), an extended driveway (2020), custom-built cabinets and shelving in the laundry room (2019), Gladiator garage overhead storage (2021), and automatic rollup window shades in the study and master (2019), and Solar Panels. The home features a dedicated study, plus an additional home office that can serve as a 5th bedroom, storage, or pantry, as well as a game room perfect for children. See the attachment for a full list of upgrades.
Open House:
Saturday, 11/23 12:00-3:00PM
- Type:
- Single Family
- Sq.Ft.:
- 1,522
- Status:
- Active
- Beds:
- 3
- Lot size:
- 0.21 Acres
- Year built:
- 1973
- Baths:
- 2.00
- MLS#:
- 66590854
- Subdivision:
- Bay Ridge
ADDITIONAL INFORMATION
3- bedroom, 2- bathroom home, perfectly nestled in a cul-de-sac with no back neighbors and direct access to the sought-after Education Village. This home welcomes you with fantastic curb appeal, mature trees, updated windows and a newly paved driveway. Inside, the open and airy living room showcases stunning wood beams on the ceiling and a cozy corner fireplace, setting a warm and inviting atmosphere. The kitchen is a true chef's delight, featuring stainless steel appliances, granite countertops, and beautifully designed cabinetry that wraps around, providing plenty of storage and workspace. The spacious primary suite offers a private retreat, complete with an en-suite bathroom and a luxurious walk-in shower. Updates throughout, no carpet! Step outside to find a large backyard with a patio, perfect for outdoor gatherings or quiet evenings. With no back neighbors, you'll enjoy the ultimate in privacy. No HOA! This home is a blend of comfort, style, and convenience- an absolute must-see.
- Type:
- Single Family
- Sq.Ft.:
- 2,619
- Status:
- Active
- Beds:
- 4
- Lot size:
- 0.16 Acres
- Year built:
- 2006
- Baths:
- 2.10
- MLS#:
- 61521204
- Subdivision:
- Brittany Lakes Sec 11 2005
ADDITIONAL INFORMATION
Exceptional home with turnkey renovation. This gorgeous 2 story home shows beautifully. Completely updated and move in ready. Too many upgrades to list, but some of our modern touches include Bianco Veneto quartz throughout with black finishes, vinyl plank flooring, stainless appliance package, new recessed lighting, carpet, paint, fans, faucets, kitchen, baths, nothing has been missed. Roof, hot water heater, Carrier HVAC units, fence, all October 2024. This is an outstanding property in the highly sought after Brittany Lakes subdivision. Weâ??d love you to come visit.
| Copyright © 2024, Houston Realtors Information Service, Inc. All information provided is deemed reliable but is not guaranteed and should be independently verified. IDX information is provided exclusively for consumers' personal, non-commercial use, that it may not be used for any purpose other than to identify prospective properties consumers may be interested in purchasing. |
League City Real Estate
The median home value in League City, TX is $337,600. This is higher than the county median home value of $316,600. The national median home value is $338,100. The average price of homes sold in League City, TX is $337,600. Approximately 71.59% of League City homes are owned, compared to 24.64% rented, while 3.77% are vacant. League City real estate listings include condos, townhomes, and single family homes for sale. Commercial properties are also available. If you see a property you’re interested in, contact a League City real estate agent to arrange a tour today!
League City, Texas has a population of 111,847. League City is more family-centric than the surrounding county with 45.47% of the households containing married families with children. The county average for households married with children is 33.48%.
The median household income in League City, Texas is $112,273. The median household income for the surrounding county is $79,328 compared to the national median of $69,021. The median age of people living in League City is 36.6 years.
League City Weather
The average high temperature in July is 90.5 degrees, with an average low temperature in January of 43.2 degrees. The average rainfall is approximately 54.5 inches per year, with 0.1 inches of snow per year.
