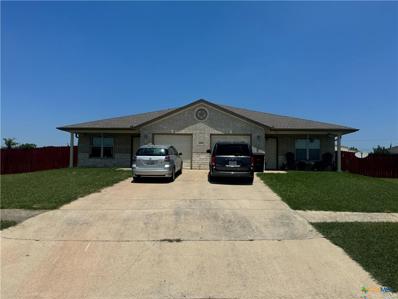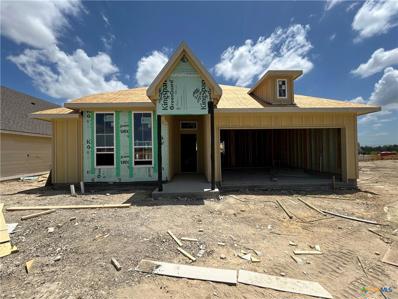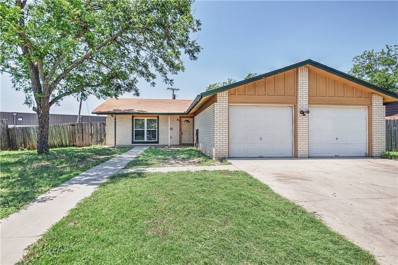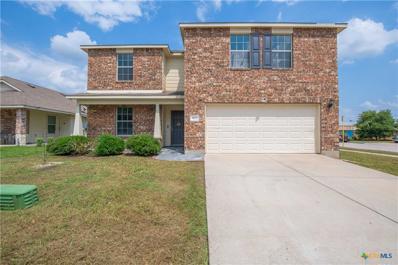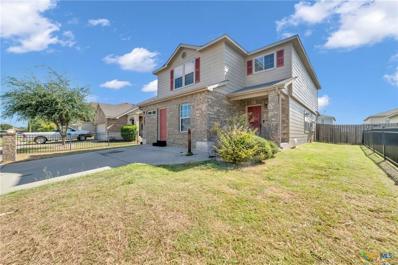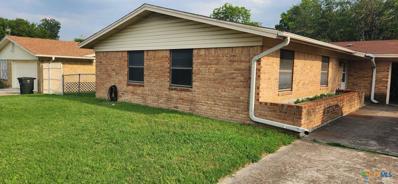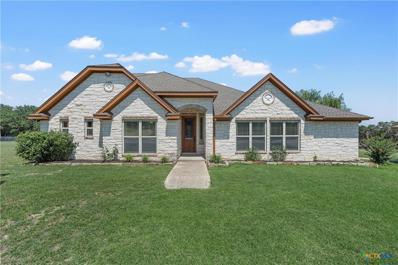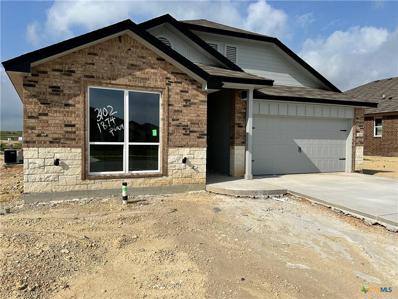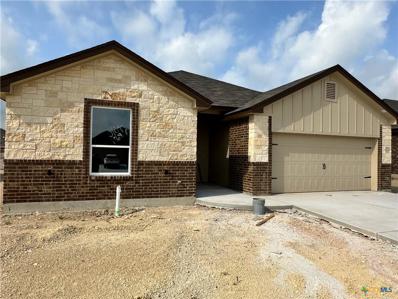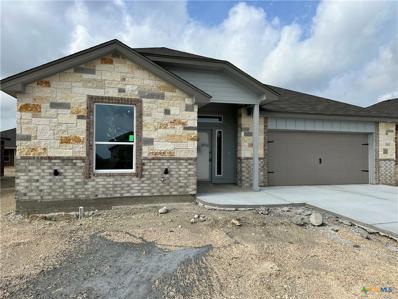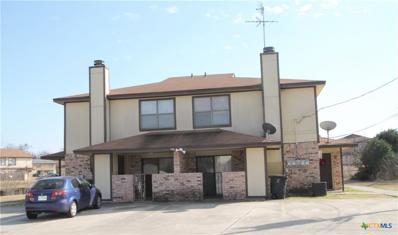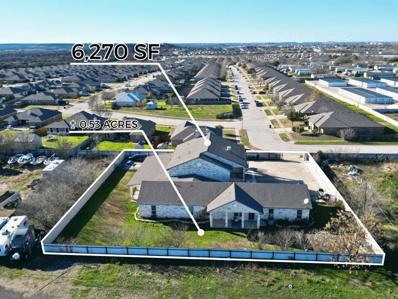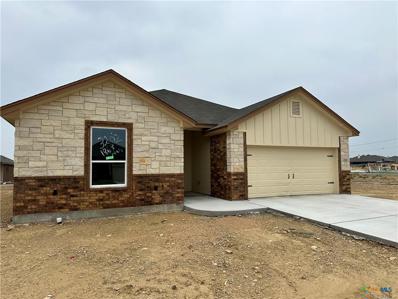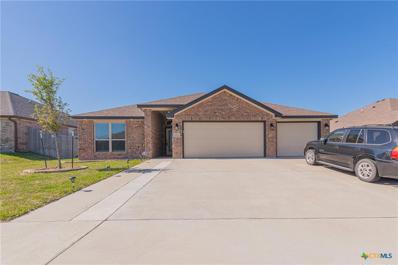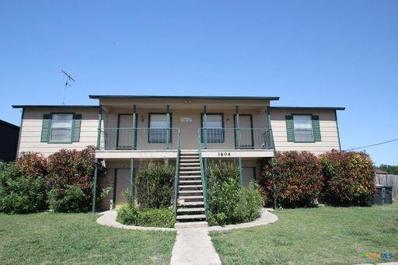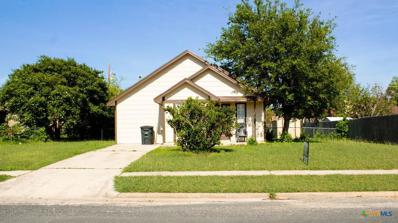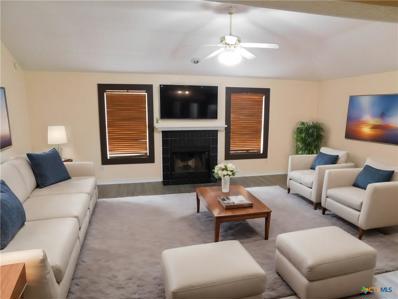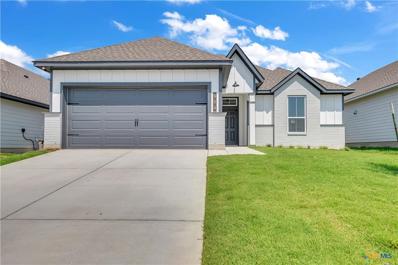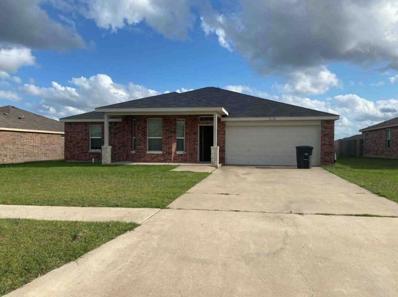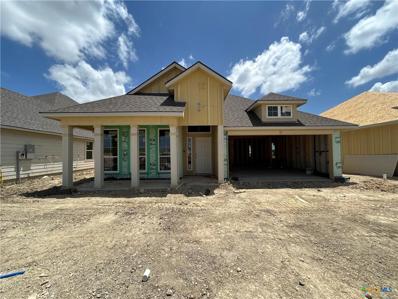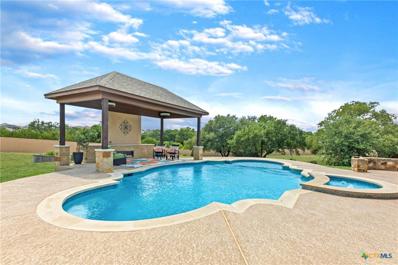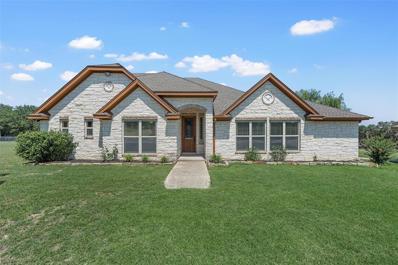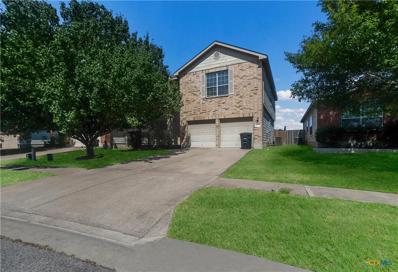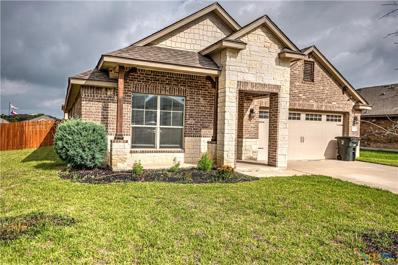Killeen TX Homes for Sale
- Type:
- Apartment
- Sq.Ft.:
- 2,300
- Status:
- Active
- Beds:
- n/a
- Lot size:
- 0.31 Acres
- Year built:
- 2009
- Baths:
- MLS#:
- 546838
ADDITIONAL INFORMATION
4308 Elms Run Circle is In An Ideal Spot in South Killeen. This All Brick Duplex is Located Near W.S Young Drive Just Blocks From Stan Schlueter Loop. Elms Run Circle Features include 3 Bed Rooms / 2 Baths / 1 Car Garage Per Side; The Amenites Are 100% Ceramic Tile Flooring Throughout, Large living Area + Kitchen area. The Appliances Include {Smooth Top range, built In Microwave, Dishwasher, + Refrigerator}. Also The back Yard is Fully Fenced and both Units Offer Washer & Dryer ConnectionsIn The Garage. Side A Rents = $1195 & Lease Expires 7/31/2024. The Lease On Side B is $1299 and the Expiration Date is: 2/28/2025. Agents No Showings Until The Option Period
- Type:
- Single Family
- Sq.Ft.:
- 1,221
- Status:
- Active
- Beds:
- 3
- Lot size:
- 0.27 Acres
- Year built:
- 1974
- Baths:
- 2.00
- MLS#:
- 546054
ADDITIONAL INFORMATION
Come visit this charming home in an established neighborhood. This 3 bedroom 2 bath is waiting for a new owner. There is a front covered porch to sit and relax. Two car garage and with plenty of room. The home has a large living area, a kitchen with eat-in area and a door leading to the covered patio with a large backyard for outdoor activities. The home is close to schools, shopping, restaurants and Fort Cavazos. With less than a mile to I-14 you can be anywhere in the city in minutes. Home will include washer and dryer with a full price offer. Carpets to be cleaned before close. VA assumable with 4.88%.
$279,200
162 Arvil Drive Killeen, TX 76542
- Type:
- Single Family
- Sq.Ft.:
- 1,517
- Status:
- Active
- Beds:
- 3
- Lot size:
- 0.14 Acres
- Year built:
- 2024
- Baths:
- 2.00
- MLS#:
- 546779
ADDITIONAL INFORMATION
The 1514 is luxury living with three bedrooms and two baths. This beautiful home features large secondary bedrooms with walk-in closets. Open living, dining, and kitchen provides abundant space without all the cost. The primary bedroom suite is fit for a king sized bed and features a large walk-in closet. Additional options included: Level 2 granite countertops throughout, a Level 2 decorative tile backsplash, an upgraded front door, an exterior coach light, and an upgraded primary bathroom shower
- Type:
- Single Family-Detached
- Sq.Ft.:
- 1,221
- Status:
- Active
- Beds:
- 3
- Lot size:
- 0.27 Acres
- Year built:
- 1974
- Baths:
- 2.00
- MLS#:
- 223346
- Subdivision:
- South
ADDITIONAL INFORMATION
Come visit this charming home in an established neighborhood. This 3 bedroom 2 bath is waiting for a new owner. There is a front covered porch to sit and relax. Two car garage and with plenty of room. The home has a large living area, a kitchen with eat-in area and a door leading to the covered patio with a large backyard for outdoor activities. The home is close to schools, shopping, restaurants and Fort Cavazos. With less than a mile to I-14 you can be anywhere in the city in minutes. Carpets to be cleaned before close. VA assumable with 4.88%.
$299,900
812 Draco Drive Killeen, TX 76542
- Type:
- Single Family
- Sq.Ft.:
- 2,862
- Status:
- Active
- Beds:
- 4
- Lot size:
- 0.17 Acres
- Year built:
- 2013
- Baths:
- 3.00
- MLS#:
- 546754
ADDITIONAL INFORMATION
Make this your home today! Are you looking for space in your next home? Well this home has plenty of space! This home offers a spacious 2682 sq ft with 4 bedrooms and 2.5 baths. The primary is down stairs and the 3 bedrooms are upstairs. When you go upstairs you also have a huge open area for a great family room or play area for the kids. Need an office? Well this home also has an office/study on the bottom floor too! This home has so many great features that you need to see it today! Call today and get a private showing set up.
- Type:
- Single Family
- Sq.Ft.:
- 2,545
- Status:
- Active
- Beds:
- 5
- Lot size:
- 0.14 Acres
- Year built:
- 2008
- Baths:
- 4.00
- MLS#:
- 546304
ADDITIONAL INFORMATION
Welcome to your spacious sanctuary! This magnificent two-story home boasts 5 bedrooms, 4 bathrooms, and a sprawling backyard, offering the perfect blend of elegance and comfort. With two stories of living space, this home offers flexibility and functionality to accommodate your lifestyle needs, whether it's a home office, playroom, or guest suite. Schedule a showing today and make this your forever home!
- Type:
- Single Family
- Sq.Ft.:
- 1,288
- Status:
- Active
- Beds:
- 3
- Lot size:
- 0.2 Acres
- Year built:
- 1973
- Baths:
- 2.00
- MLS#:
- 546207
ADDITIONAL INFORMATION
This 3 bedroom, 2 bath house has wood panel flooring throughout and is nestled in an established neighbor that is just mere minutes away from the Fort Cavazos Army Airfield gate and IH14. Shopping and restaurants are also just minutes away. The kitchen sports plenty of cabinet space and meals can be served in the breakfast area or in the shared living room, dining room. In the back you have an extended covered porch that wraps to the edge of the house. 14 solar panels adorn the eastern roof installed on January 2023.
$1,799,000
S Fort Hood Street Killeen, TX 76542
- Type:
- Single Family
- Sq.Ft.:
- 4,049
- Status:
- Active
- Beds:
- 4
- Lot size:
- 24.76 Acres
- Year built:
- 2009
- Baths:
- 3.00
- MLS#:
- 546204
ADDITIONAL INFORMATION
Sellers offering a complimentary 1% in Seller Concessions to help pay down interest rate if offered before July 31st! This custom-built private estate sits on almost 25 acres with sprawling, unobstructed views of Hill Country and is just 4 miles north of Florence, 15 miles to the Historic Downtown Georgetown, and only 45 minutes to Austin. Boasting over 4,000 square feet of living space, this 4 bedroom, 2.5 bathroom home has it all with a chef's kitchen, home office, theater room, and an enormous game room. Step out back onto the covered, entertaining patio with built-in grill, stone fireplace, hot tub, a sprawling deck with above ground pool, and even a fire pit to make s'mores under the stars! New roof was installed in Nov 2023. Estate includes detached 20x30 workshop, 12x12 rocked in 1500 gallon aerated holding tank in well house, basketball court, fenced dog yard, and a low 2023 tax rate of only 1.247472%. You'll also find deer, dove, quail, and turkey to hunt on your property!
- Type:
- Single Family
- Sq.Ft.:
- 1,874
- Status:
- Active
- Beds:
- 3
- Lot size:
- 0.17 Acres
- Year built:
- 2024
- Baths:
- 2.00
- MLS#:
- 546085
ADDITIONAL INFORMATION
Ashford Homes presents the Brushy Creek Plan. This beautiful home is finished with all the modern touches, granite counter tops, wood look ceramic tile flooring, black finished hardware and fixtures, stainless steel appliances, ceiling fans in all the rooms, LED lighting through out, garage door opener, full yard sprinkler system, full yard sod, wood privacy fence and 4-sided brick and stone. This home features 1874 square feet with 3 bedrooms and 2 full bathrooms. This is an open floor plan with a great flowing kitchen, a large master bedroom and bathroom with a big walk in closet, and overall, just a great place to be
- Type:
- Single Family
- Sq.Ft.:
- 1,868
- Status:
- Active
- Beds:
- 3
- Lot size:
- 0.17 Acres
- Year built:
- 2024
- Baths:
- 2.00
- MLS#:
- 546084
ADDITIONAL INFORMATION
Ashford Homes presents the Nolan Creek floor plan. This beautiful home is finished with all the modern touches, granite counter tops, wood look ceramic tile flooring, black finished hardware and fixtures, stainless steel appliances, ceiling fans in all the rooms, LED lighting through out, garage door opener, full yard sprinkler system, full yard sod, wood privacy fence and 4-sided brick and stone. This home features 1868 square feet, 3 large bedrooms and 2 full bathrooms. The home features a large living area and lots of natural light.
- Type:
- Single Family
- Sq.Ft.:
- 1,856
- Status:
- Active
- Beds:
- 3
- Lot size:
- 0.17 Acres
- Year built:
- 2024
- Baths:
- 2.00
- MLS#:
- 546082
ADDITIONAL INFORMATION
Ashford Homes presents the bird creek floor plan. This beautiful home is finished with all the modern touches, granite counter tops, wood look ceramic tile flooring, black finished hardware and fixtures, stainless steel appliances, ceiling fans in all the rooms, LED lighting through out, garage door opener, full yard sprinkler system, full yard sod, wood privacy fence and 4-sided brick and stone. This home features 1856 square feet, 3 bedrooms and 2 full bathrooms. The kitchen is large with lots of cabinets and counter space. The floor plan is split with an open living layout.
$360,000
504 Angus Circle Killeen, TX 76542
- Type:
- Townhouse
- Sq.Ft.:
- 4,084
- Status:
- Active
- Beds:
- n/a
- Lot size:
- 0.47 Acres
- Year built:
- 1983
- Baths:
- MLS#:
- 546069
ADDITIONAL INFORMATION
Awesome Investment Opportunity! 4 plex building. All units are 2 bedrooms, 1.5 bath with a fireplace. All units are tenant occupied. Put this Quadplex in your real estate portfolio. All units have vinyl plank flooring throughout and carpet only on the stairs.
$1,499,999
5102 Cinch Dr Killeen, TX 76549
- Type:
- Single Family
- Sq.Ft.:
- 6,270
- Status:
- Active
- Beds:
- 6
- Lot size:
- 0.53 Acres
- Year built:
- 2010
- Baths:
- 7.00
- MLS#:
- 4062755
- Subdivision:
- Lee Residential Add
ADDITIONAL INFORMATION
Welcome to 5102 Chinch Drive, a sanctuary for learning and growth in Killeen, Texas. This distinguished property, situated on a sprawling .53-acre lot, is the perfect canvas for your vision of a Daycare or Montessori School. With six generously sized bedrooms, this facility provides a nurturing environment for children or students to flourish. The well-appointed commercial stove and hood in the spacious kitchen make meal preparation a breeze. Whether crafting nutritious meals for a daycare or facilitating communal dining experiences in a Montessori school, this facility is equipped to meet your culinary needs with efficiency and precision. Safety takes precedence at 5102 Cinch Drive, as evidenced by the cutting-edge fire suppression system. This feature ensures the well-being of all occupants, creating a secure space where children can learn and play freely or where students can pursue spiritual growth in tranquility.
- Type:
- Single Family
- Sq.Ft.:
- 1,868
- Status:
- Active
- Beds:
- 3
- Lot size:
- 0.17 Acres
- Year built:
- 2024
- Baths:
- 2.00
- MLS#:
- 546080
ADDITIONAL INFORMATION
Ashford Homes presents the Nolan Creek floor plan. This beautiful home is finished with all the modern touches, granite counter tops, wood look ceramic tile flooring, black finished hardware and fixtures, stainless steel appliances, ceiling fans in all the rooms, LED lighting through out, garage door opener, full yard sprinkler system, full yard sod, wood privacy fence and 4-sided brick and stone. This home features 1868 square feet with 3 large bedrooms, a large living room and open kitchen, a laundry room with a large separate pantry and tons of natural light.
- Type:
- Single Family
- Sq.Ft.:
- 2,193
- Status:
- Active
- Beds:
- 4
- Lot size:
- 0.19 Acres
- Year built:
- 2020
- Baths:
- 3.00
- MLS#:
- 546116
ADDITIONAL INFORMATION
Buyer incentives - Solar PANELS and 5K seller paid closing costs! Popular Purser Home floor plan that will amaze you! Open floor plan featuring four bedrooms, three full bath, three car garage and Solar panels on top! Home features high ceilings, large living area with electrical fireplace, dining area that is open to the beautiful kitchen with 42" custom cabinets, granite countertops, breakfast area, decorative backsplash, double oven, and a walk- in pantry. Large Owner's suite, raised ceilings, walk-in closet and absolutely beautiful owner's bathroom features separate vanity with cultured marble, separate shower and garden tub. One of the bedrooms features Mother-in law suite with walk-in closet and its own full bath. Laundry room has built in cabinets and shelves. Large Covered patio to enjoy with a fully fenced yard and sprinkler system. Come check it out today!
- Type:
- Fourplex
- Sq.Ft.:
- 3,360
- Status:
- Active
- Beds:
- n/a
- Lot size:
- 0.23 Acres
- Year built:
- 1985
- Baths:
- MLS#:
- 546065
ADDITIONAL INFORMATION
GREAT INVESTMENT PROPERTY--Add this four plex to your real estate portfolio. All units are two bedroom, one bath apartments in north Killeen. Spacious living room open to dining/kitchen area which features plenty of counter and cabinet space, laundry room off back covered patio. master bedroom with two closets and ceiling fan.
- Type:
- Single Family
- Sq.Ft.:
- 1,072
- Status:
- Active
- Beds:
- 3
- Lot size:
- 0.19 Acres
- Year built:
- 1986
- Baths:
- 1.00
- MLS#:
- 545420
ADDITIONAL INFORMATION
Great starter home or quick investment. 3 bedroom, 1 bathroom, with converted garage that can be used as play room, man cave, office, the opportunities are endless. Huge covered back patio with chain-link fence and storage shed.
$219,999
4805 Velma Drive Killeen, TX 76542
- Type:
- Single Family
- Sq.Ft.:
- 1,587
- Status:
- Active
- Beds:
- 3
- Lot size:
- 0.2 Acres
- Year built:
- 1994
- Baths:
- 2.00
- MLS#:
- 546013
ADDITIONAL INFORMATION
Wonderful 3 bedroom home only minutes from 190. Freshly painted, Street is only 1 block long. Great small area for new family to enjoy. with recent LVP flooring throughout. Formal dining and breakfast area. Bright white fresh painted kitchen and cabinets. Kitchen appliances convey. Owner has maintained property and done recent repairs to ensure a great home to new owner. Recent repaired siding interior paint etc. 1.1 mile from Wal Mart Super Center. 3 miles to Lowes Great central location South of 190,\. Pictures have been Virtually Staged.
- Type:
- Single Family
- Sq.Ft.:
- 1,662
- Status:
- Active
- Beds:
- 4
- Lot size:
- 0.13 Acres
- Year built:
- 2024
- Baths:
- 2.00
- MLS#:
- 545952
ADDITIONAL INFORMATION
Upon entering this exceptional floor plan, you're immediately greeted with a high ceiling foyer. Walking into the open-concept kitchen and living room, you'll be stunned by the amount of space you have to gather. This four bedroom, two bath home has placed windows in the living room, primary bedroom, and dining room, crafting a home that is filled with natural light and charm. Granite countertops throughout and a large walk-in primary closet to top it all off and make this home exceptional. Additional options included: Stainless steel appliances, a Half-Lite back door, additional LED recessed lighting, and a pendant lighting in the kitchen.
$195,000
3108 Rockwall Dr Killeen, TX 76549
- Type:
- Single Family
- Sq.Ft.:
- 1,718
- Status:
- Active
- Beds:
- 4
- Lot size:
- 0.19 Acres
- Year built:
- 2014
- Baths:
- 2.00
- MLS#:
- 1772659
- Subdivision:
- Goodnight Ranch Add Ph
ADDITIONAL INFORMATION
Step into this meticulously cared for 4-bedroom, 2-bathroom abode. The kitchen boasts exquisite cabinetry complemented by granite countertops, abundant workspace, and a convenient pantry. Each bedroom offers generous proportions and ample closet space, with the master suite standing out for its remarkable size. Outside, discover a spacious backyard encircled by a privacy fence, accompanied by a sheltered patio. Revel in the elegance of stained concrete flooring, eliminating the hassle of carpet upkeep. Don't miss the chance to make this distinctive and budget-friendly dwelling yours—schedule a viewing today before it's snapped up!
$301,400
166 Arvil Drive Killeen, TX 76542
- Type:
- Single Family
- Sq.Ft.:
- 1,841
- Status:
- Active
- Beds:
- 3
- Lot size:
- 0.14 Acres
- Year built:
- 2024
- Baths:
- 2.00
- MLS#:
- 545914
ADDITIONAL INFORMATION
Upon entering this exceptional floor plan, you're immediately greeted with a high ceiling foyer. Walking into the open-concept kitchen and living room, you'll be stunned by the amount of space you have to gather. This three bedroom, two bath home has placed windows in the living room, primary bedroom, and dining room, crafting a home that is filled with natural light and charm. Granite countertops throughout and a large walk-in primary closet to top it all off and make this home exceptional. Additional options included: A converted Life Space to a study, Level 2 granite countertops throughout, a Level 2 decorative tile backsplash, and an upgraded front door.
$780,000
7403 Citrine Drive Killeen, TX 76542
- Type:
- Single Family
- Sq.Ft.:
- 3,151
- Status:
- Active
- Beds:
- 4
- Lot size:
- 1.78 Acres
- Year built:
- 2011
- Baths:
- 3.00
- MLS#:
- 545971
ADDITIONAL INFORMATION
Discover this Carothers built hidden treasure in an incredibly convenient location! Situated at the end of a peaceful cul-de-sac with few neighbors, this home rests on a generous 1.7-acre lot surrounded by trees and bordered by a charming creek. The expansive backyard is perfect for gatherings, complete with an upgraded in-ground pool, a hot tub, and a lighted gazebo featuring an electric fireplace and a sound system. The large, covered patio includes an outdoor kitchen and ample space for entertaining guests. The thoughtfully designed floor plan includes four bedrooms, three bathrooms, a spacious living room, a formal dining room, a cozy family room with a fireplace, a home office, a bonus room off the family room, and a gourmet kitchen with an island. The interior showcases beautiful wood floors, exquisite crown molding, tray ceilings, arched doorways, floor-to-ceiling windows, and a comprehensive home and patio sound system. The heart of this home is the sizable kitchen, which features elegant cabinetry, granite countertops, and stainless-steel appliances. The owner's suite bathroom is designed for relaxation, offering a jetted tub and a walk-through shower with dual shower heads. Additional enhancements include skylights, a recently replaced water heater, updated landscaping, an iron fence, and a new AC system installed in 2020. Experience the perfect blend of luxury and comfort in this remarkable home!
$1,799,000
16900 S Fort Hood Street Killeen, TX 76542
- Type:
- Single Family
- Sq.Ft.:
- 4,049
- Status:
- Active
- Beds:
- 4
- Lot size:
- 24.76 Acres
- Year built:
- 2009
- Baths:
- 3.00
- MLS#:
- 20628808
- Subdivision:
- A1142BC - B S Dechard
ADDITIONAL INFORMATION
Sellers offering a complimentary 1% in Seller Concessions to help pay down interest rate if offered before July 31st! This custom-built private estate sits on almost 25 acres with sprawling, unobstructed views of Hill Country and is just 4 miles north of Florence, 15 miles to the Historic Downtown Georgetown, and only 45 minutes to Austin. Boasting over 4,000 square feet of living space, this 4 bedroom, 2.5 bathroom home has it all with a chef's kitchen, home office, theater room, and an enormous game room. Step out back onto the covered, entertaining patio with built-in grill, stone fireplace, hot tub, a sprawling deck with above ground pool, and even a fire pit to make s'mores under the stars! New roof was installed in Nov 2023. Estate includes detached 20x30 workshop, 12x12 rocked in 1500 gallon aerated holding tank in well house, basketball court, fenced dog yard, and a low 2023 tax rate of only 1.247472%. You'll also find deer, dove, quail, and turkey to hunt on your property!
$235,000
6600 Griffith Loop Killeen, TX 76549
- Type:
- Single Family
- Sq.Ft.:
- 2,544
- Status:
- Active
- Beds:
- 3
- Lot size:
- 0.14 Acres
- Year built:
- 2008
- Baths:
- 3.00
- MLS#:
- 545726
ADDITIONAL INFORMATION
Beautiful two-story single family home located in the Bridgewood/Rimes Ranch subdivision in Killeen, Texas. Located less than 3 miles from Killeen Airport and less than 6 miles from the Clear Creek Fort Cavazos Gate. 3 spacious bedrooms, 2.5 bathrooms, open loft upstairs which can be used as a game room, office space or an additional entertainment room. Informal dining area, the eat-kitchen is surrounded by a beautiful large kitchen featuring laminate counter tops, tile back splash, extra tall dark brown oak wood cabinets, a full array of stainless steel appliances including microwave, ceramic cook top stove, French style refrigerator, dishwasher and kitchen island. The huge walk-in pantry has lots of shelf space for storage, it also host the laundry room. The primary suite is upstairs and has a Texas-size walk-in closet, while the primary bath has double vanities, garden tub and a glass standing shower. Bedrooms, den and living room all have ceiling fans, carpet and cable outlets. Wired for security system, smoke-detectors are through out this home. Family room has surround sound system. Additionally, the full size wood burning fireplace is all surrounded by a wooden mantle. There is a wooden privacy fence, an extended patio, a built-in BBQ Grill. Fruit tree provides cover for enjoyable afternoon BBQ Texas style. 35 minutes from Georgetown and 50 minutes from Austin. Check it out today you won't be disappointed!
- Type:
- Single Family
- Sq.Ft.:
- 1,953
- Status:
- Active
- Beds:
- 4
- Lot size:
- 0.19 Acres
- Year built:
- 2019
- Baths:
- 3.00
- MLS#:
- 545481
ADDITIONAL INFORMATION
PRICE REDUCTION! Vacant and move-in ready! The Prescott is 1953 sqft, four bedrooms, Office, 2.5-bathroom, 2 car garage home. This gorgeous home features an open layout with a living room and dining space that leads to an open kitchen and so much more!
 |
| This information is provided by the Central Texas Multiple Listing Service, Inc., and is deemed to be reliable but is not guaranteed. IDX information is provided exclusively for consumers’ personal, non-commercial use, that it may not be used for any purpose other than to identify prospective properties consumers may be interested in purchasing. Copyright 2024 Four Rivers Association of Realtors/Central Texas MLS. All rights reserved. |

Listings courtesy of Unlock MLS as distributed by MLS GRID. Based on information submitted to the MLS GRID as of {{last updated}}. All data is obtained from various sources and may not have been verified by broker or MLS GRID. Supplied Open House Information is subject to change without notice. All information should be independently reviewed and verified for accuracy. Properties may or may not be listed by the office/agent presenting the information. Properties displayed may be listed or sold by various participants in the MLS. Listings courtesy of ACTRIS MLS as distributed by MLS GRID, based on information submitted to the MLS GRID as of {{last updated}}.. All data is obtained from various sources and may not have been verified by broker or MLS GRID. Supplied Open House Information is subject to change without notice. All information should be independently reviewed and verified for accuracy. Properties may or may not be listed by the office/agent presenting the information. The Digital Millennium Copyright Act of 1998, 17 U.S.C. § 512 (the “DMCA”) provides recourse for copyright owners who believe that material appearing on the Internet infringes their rights under U.S. copyright law. If you believe in good faith that any content or material made available in connection with our website or services infringes your copyright, you (or your agent) may send us a notice requesting that the content or material be removed, or access to it blocked. Notices must be sent in writing by email to [email protected]. The DMCA requires that your notice of alleged copyright infringement include the following information: (1) description of the copyrighted work that is the subject of claimed infringement; (2) description of the alleged infringing content and information sufficient to permit us to locate the content; (3) contact information for you, including your address, telephone number and email address; (4) a statement by you that you have a good faith belief that the content in the manner complained of is not authorized by the copyright owner, or its agent, or by the operation of any law; (5) a statement by you, signed under penalty of perjury, that the inf

The data relating to real estate for sale on this web site comes in part from the Broker Reciprocity Program of the NTREIS Multiple Listing Service. Real estate listings held by brokerage firms other than this broker are marked with the Broker Reciprocity logo and detailed information about them includes the name of the listing brokers. ©2024 North Texas Real Estate Information Systems
Killeen Real Estate
The median home value in Killeen, TX is $243,610. This is lower than the county median home value of $255,300. The national median home value is $338,100. The average price of homes sold in Killeen, TX is $243,610. Approximately 40.21% of Killeen homes are owned, compared to 49.24% rented, while 10.55% are vacant. Killeen real estate listings include condos, townhomes, and single family homes for sale. Commercial properties are also available. If you see a property you’re interested in, contact a Killeen real estate agent to arrange a tour today!
Killeen, Texas has a population of 150,082. Killeen is less family-centric than the surrounding county with 31.95% of the households containing married families with children. The county average for households married with children is 32.07%.
The median household income in Killeen, Texas is $52,072. The median household income for the surrounding county is $57,932 compared to the national median of $69,021. The median age of people living in Killeen is 29.6 years.
Killeen Weather
The average high temperature in July is 94.7 degrees, with an average low temperature in January of 37.8 degrees. The average rainfall is approximately 33 inches per year, with 0.3 inches of snow per year.
