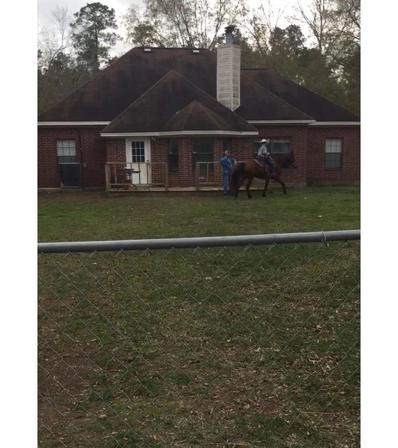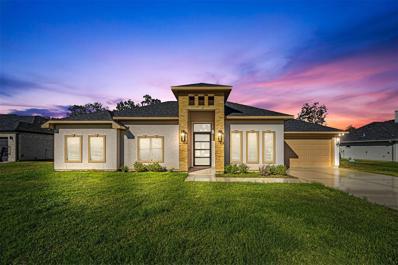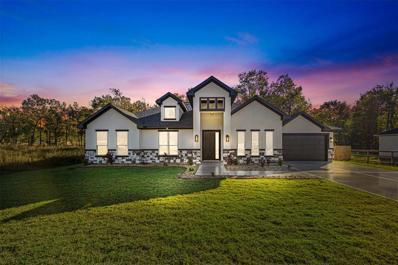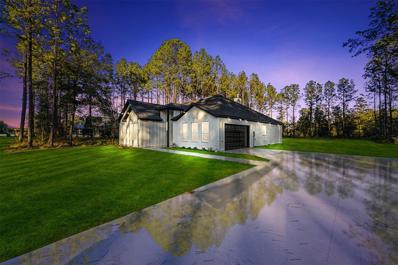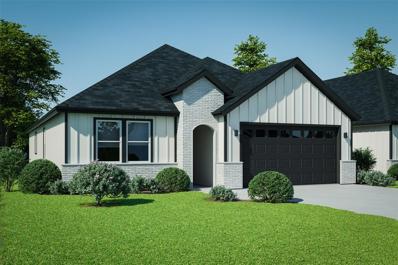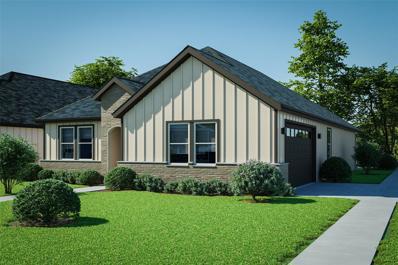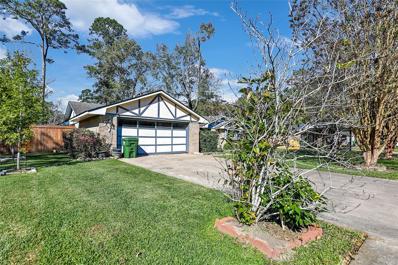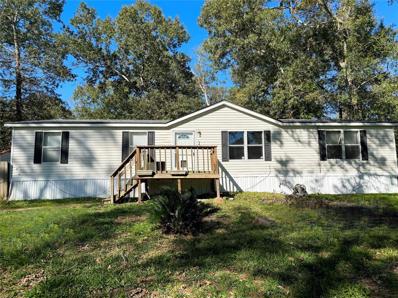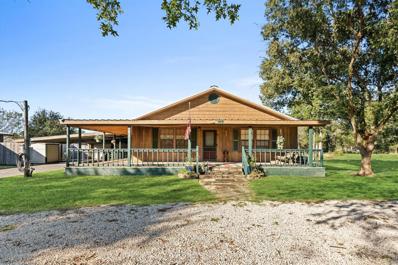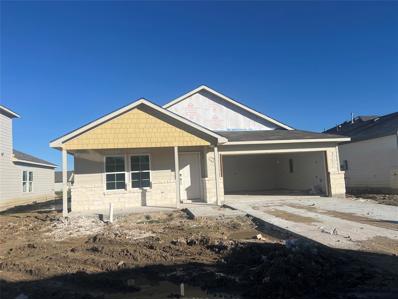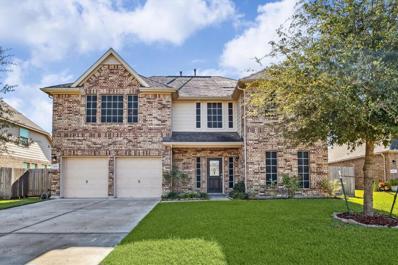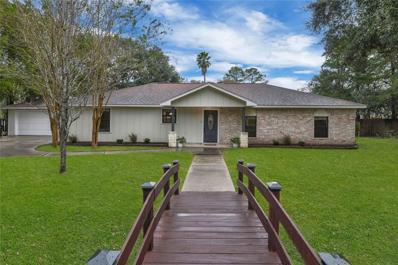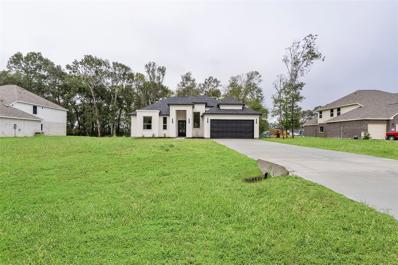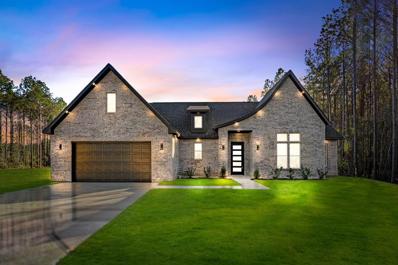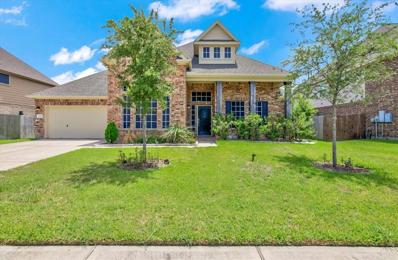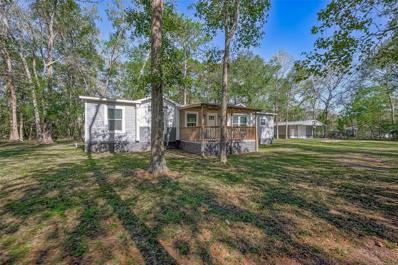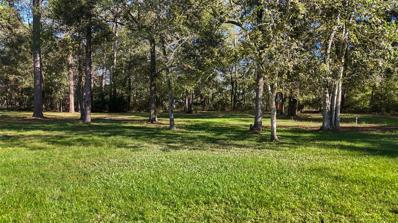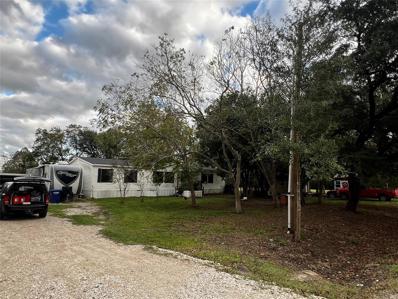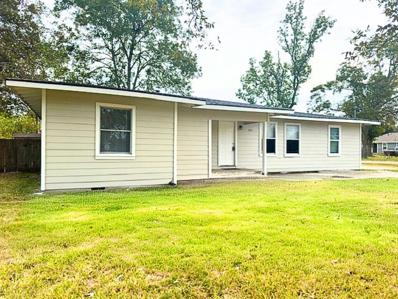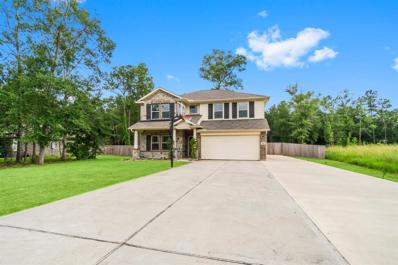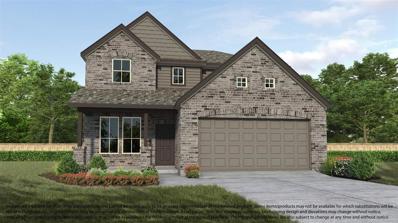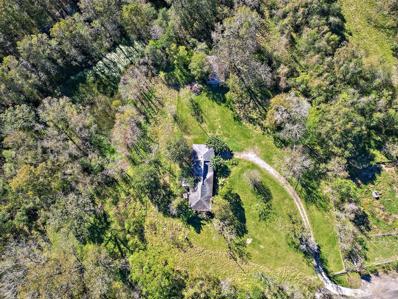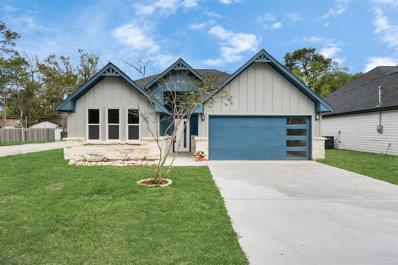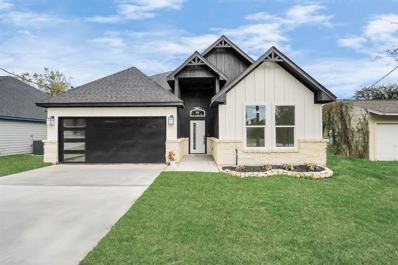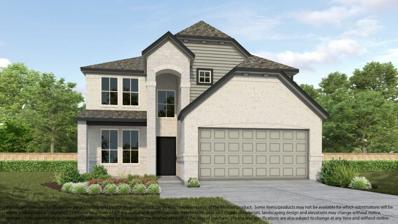Dayton TX Homes for Sale
- Type:
- Single Family
- Sq.Ft.:
- 1,889
- Status:
- NEW LISTING
- Beds:
- 3
- Lot size:
- 1.76 Acres
- Year built:
- 1992
- Baths:
- 2.00
- MLS#:
- 68420512
- Subdivision:
- Winter Valley
ADDITIONAL INFORMATION
Welcome home to this charming brick family home in the country. This 3/4 bedroom 2 Bath sits on almost 2 acres which has been fenced and cross fenced with a 2 car garage and nice fenced back yard for pets and your enjoyment and peace of mind. This is a great opportunity to have the country living with a 15 minute drive to Dayton or 45 minutes into Houston. Horses allowed, and room enough to let them graze in the fenced back pasture.
$445,000
499 Road 6609 Dayton, TX 77535
Open House:
Friday, 11/29 11:00-4:00PM
- Type:
- Single Family
- Sq.Ft.:
- 2,329
- Status:
- NEW LISTING
- Beds:
- 4
- Lot size:
- 0.77 Acres
- Year built:
- 2022
- Baths:
- 2.10
- MLS#:
- 97532215
- Subdivision:
- Encino Estates, Sec 1
ADDITIONAL INFORMATION
"Absolutely! This stunning home boasts one of the best floor plans in Encino Estates, offering 4 spacious bedrooms, 2.5 luxurious baths, a versatile office/studio space, and an inviting outdoor kitchen perfect for entertaining. The open-concept layout seamlessly connects the gourmet kitchen, dining, and living areas, creating a welcoming space for family and friends. High ceilings, premium finishes, and abundant natural light enhance the charm and elegance of this home.
$465,000
176 Road 6609 Dayton, TX 77535
- Type:
- Single Family
- Sq.Ft.:
- 2,470
- Status:
- NEW LISTING
- Beds:
- 4
- Lot size:
- 0.69 Acres
- Baths:
- 2.10
- MLS#:
- 94129649
- Subdivision:
- Encino Estates, Sec 1
ADDITIONAL INFORMATION
Welcome home to This stunning new listing boasts 4 spacious bedrooms and 2.5 elegant bathrooms, and offers two car garage, and outdoor kitchen!!! The moment you step inside, you'll be greeted by the beauty of high ceilings and a well-designed, open floor plan.
$493,000
1210 Road 6604 Dayton, TX 77535
Open House:
Friday, 11/29 11:00-3:00PM
- Type:
- Single Family
- Sq.Ft.:
- 2,398
- Status:
- NEW LISTING
- Beds:
- 3
- Lot size:
- 0.69 Acres
- Year built:
- 2024
- Baths:
- 2.10
- MLS#:
- 34048912
- Subdivision:
- Encino Estates
ADDITIONAL INFORMATION
Welcome to your dream home! This beautifully crafted custom white Brick house is located in Encino Estates. Boasting 3 spacious bedrooms, a dedicated office, and 2.5 luxurious bathrooms, this home is perfect for both relaxation and productivity. Step inside to discover a full dining room ideal for hosting gatherings and a spacious living room designed for comfort and entertainment. The oversized laundry room adds convenience and functionality to your daily routine. Every detail of this property has been meticulously designed with perfection in mind, creating a harmonious blend of style and functionality. Don't miss this opportunity to make this stunning property your forever home!
$450,000
3502 McBride Street Dayton, TX 77535
- Type:
- Single Family
- Sq.Ft.:
- 2,583
- Status:
- NEW LISTING
- Beds:
- 4
- Lot size:
- 0.23 Acres
- Year built:
- 2024
- Baths:
- 2.00
- MLS#:
- 78016899
- Subdivision:
- Hunnicutt
ADDITIONAL INFORMATION
Discover this stunning 4-bedroom, 2-bathroom new construction home, set for completion in early December. Designed with an open-concept layout, it features a gourmet kitchen with premium Cosmo appliances, including a gas range, microwave and oven combo, built-in pantry, and luxurious finishes. The spacious primary suite offers a standalone soaking tub, walk-in shower, and expansive closet. Outside, a massive covered patio is perfect for entertaining or relaxing. A whole-house generator ensures comfort in any weather. Located 10 minutes from Angel Lagoon, Daytonâ??s newest attraction, this home has no HOA, no restrictions, and a low tax rate. Complete with a builderâ??s warranty, it promises quality and craftsmanship in a prime location. Donâ??t miss the chance to own this modern, luxurious home!
$450,000
3500 McBride Street Dayton, TX 77535
- Type:
- Single Family
- Sq.Ft.:
- 2,583
- Status:
- NEW LISTING
- Beds:
- 4
- Lot size:
- 0.23 Acres
- Year built:
- 2024
- Baths:
- 2.00
- MLS#:
- 76518459
- Subdivision:
- Hunnicutt
ADDITIONAL INFORMATION
Discover this stunning 4-bedroom, 2-bathroom new construction home, set for completion in early December. Designed with an open-concept layout, it features a gourmet kitchen with premium Cosmo appliances, including a gas range, microwave and oven combo, built-in pantry, and luxurious finishes. The spacious primary suite offers a standalone soaking tub, walk-in shower, and expansive closet. Outside, a massive covered patio is perfect for entertaining or relaxing. A whole-house generator ensures comfort in any weather. Located 10 minutes from Angel Lagoon, Daytonâ??s newest attraction, this home has no HOA, no restrictions, and a low tax rate. Complete with a builderâ??s warranty, it promises quality and craftsmanship in a prime location. Donâ??t miss the chance to own this modern, luxurious home!
$215,000
7 Westwood Street Dayton, TX 77535
- Type:
- Single Family
- Sq.Ft.:
- 1,550
- Status:
- NEW LISTING
- Beds:
- 3
- Lot size:
- 0.2 Acres
- Year built:
- 1977
- Baths:
- 2.00
- MLS#:
- 50815872
- Subdivision:
- West Park
ADDITIONAL INFORMATION
Welcome to this charming home boosting with character. This 3 bedroom 2 bath home is set on a dead end street with very little traffic. Established flowering trees align the front yard and Wisteria grows as shade cover over the back patio. The back yard is fenced for privacy and pets. The interior is colorful and cozy. The woodburning fireplace will keep you warm in the cooler months. Stove, Dishwasher, Fridge, Washer & Dryer all stay with the sell of this home for added convenience. Just blocks away from the High School and Richter Elementary and walking park. Located just a mile from shopping, this home offers convenient living.
- Type:
- Single Family
- Sq.Ft.:
- 1,568
- Status:
- NEW LISTING
- Beds:
- 3
- Lot size:
- 0.84 Acres
- Year built:
- 2007
- Baths:
- 2.00
- MLS#:
- 28586053
- Subdivision:
- Woodway, Sec 1
ADDITIONAL INFORMATION
This 3-bedroom, 2-bath mobile home is bursting with potential and ready for your personal touch. Nestled on a spacious unrestricted .83 acre lot, this property offers a fantastic opportunity for investors, handy homeowners, or anyone looking to create their dream space from the ground up. The layout features an open living area, a functional kitchen, Laundry room with opening into the master for easy access, ceiling fans and ample room for customization to suit your needs. The large yard is perfect for gardening, outdoor activities, or expanding the property. New roof put in 2024, LVP floors, never flooded, fully fenced back and front yard, Chicken coop and mature trees. Whether youâ??re looking to flip, rent, or settle in, this mobile home has the potential to become a hidden gem. Donâ??t miss this chance to turn a fixer-upper into a fabulous homeâ??schedule a viewing today!
$380,000
93 County Road 401 Dayton, TX 77535
- Type:
- Single Family
- Sq.Ft.:
- 1,660
- Status:
- NEW LISTING
- Beds:
- 2
- Lot size:
- 1.99 Acres
- Year built:
- 1955
- Baths:
- 2.00
- MLS#:
- 4883161
- Subdivision:
- T Dorsett
ADDITIONAL INFORMATION
Rare opportunity to own a charming property featuring a wrap-around porch, an incredible outdoor patio, and a private poolâ??all set on a spacious 1.99 acres. Perfect for outdoor enthusiasts and those seeking privacy, this Texas-style haven offers the best of both worlds. Nestled just around the corner from the thriving Mount Belvieu area, youâ??ll enjoy the tranquility of country living while still being conveniently close to suburban amenities. Donâ??t miss your chance to experience this property's perfect blend of nature and comfort.
- Type:
- Single Family
- Sq.Ft.:
- 1,684
- Status:
- NEW LISTING
- Beds:
- 4
- Baths:
- 2.00
- MLS#:
- 28199856
- Subdivision:
- The Villages At Westpointe
ADDITIONAL INFORMATION
The Cabot - With 1684 ft.² the cabin plan is a four bedroom two bath with the following features included large kitchen with large peninsula island 42 inch kitchen cabinets crown, molding granite countertops, Undermount sink, stainless steel appliances that include whirlpool gas range, microwave oven that is vented outside in dishwasher tankless water heater dual sinks at owners bath, LVP flooring throughout except bedrooms, text shield, radiant, barrier, front sprinkler system, garage door, opener, smart home system, and much more. Dog park, with a volleyball court, and a great pond to  fish,  Pickleball horseshoe come check out this community, please  call for an appointment.
- Type:
- Single Family
- Sq.Ft.:
- 3,521
- Status:
- NEW LISTING
- Beds:
- 4
- Lot size:
- 0.2 Acres
- Year built:
- 2017
- Baths:
- 3.10
- MLS#:
- 26732455
- Subdivision:
- Brookstone
ADDITIONAL INFORMATION
Welcome to 12110 Sandstone Circle, a charming home in Mont Belvieu, TX, featuring 4 spacious bedrooms, a large game room and a dedicated office. This inviting residence showcases an open floor plan that connects the living and dining areas, perfect for entertaining. The kitchen is a chef's dream, equipped with stainless steel appliances, granite countertops, and an island for casual gatherings. The primary suite offers a luxurious en-suite bathroom with dual vanities and a soaking tub, while the additional bedrooms provide ample space for family or guests. The versatile office space is ideal for remote work or study. Enjoy the peaceful setting with no back neighbors, providing added privacy. With Eagle Pointe Golf Club located less than a mile away, this oasis is perfect for golf enthusiasts. Zoned to the esteemed Barbers Hill ISD and conveniently close to parks, shopping, and dining, this home is a must-see. Schedule your showing today!
- Type:
- Single Family
- Sq.Ft.:
- 2,628
- Status:
- NEW LISTING
- Beds:
- 3
- Lot size:
- 0.57 Acres
- Year built:
- 1979
- Baths:
- 3.00
- MLS#:
- 78594778
- Subdivision:
- Suburban Acres, Sec 2
ADDITIONAL INFORMATION
Come and check this home out. 3 bedroom, 3 bath home inside the city limits of Dayton. Open floor plan with an island kitchen, granite counter tops, stainless appliances and custom cabinets. Living room has a stone fireplace and access to the covered patio with an outdoor fireplace. 2 spare bedrooms with 1 having its own private bathroom. Split plan has a primary bed and bath with a walk-in closet and updated shower. All of this sits on over 1/2 acre with an in-ground pool, storage shed and climate controlled pool house with full bath.
$549,000
525 Road 6617 Dayton, TX 77535
- Type:
- Single Family
- Sq.Ft.:
- n/a
- Status:
- NEW LISTING
- Beds:
- 4
- Lot size:
- 0.72 Acres
- Baths:
- 3.00
- MLS#:
- 75944929
- Subdivision:
- Encino Estates
ADDITIONAL INFORMATION
$440,000
1635 Road 66115 Dayton, TX 77535
- Type:
- Single Family
- Sq.Ft.:
- 1,919
- Status:
- NEW LISTING
- Beds:
- 3
- Lot size:
- 0.69 Acres
- Year built:
- 2024
- Baths:
- 2.00
- MLS#:
- 10056501
- Subdivision:
- Encino Estates
ADDITIONAL INFORMATION
Discover this stunning modern farmhouse, thoughtfully crafted by the reputable DC Builders of Houston. This exquisite home combines elegance and functionality, featuring high ceilings, 8-ft doors, and a contemporary open-concept design. Step through the inviting front entryway into a spacious living area adorned with a cozy electric fireplace. The living room seamlessly connects to the heart of the homeâ??a spectacular island kitchen equipped with Z-line appliances, a hidden pantry, and under-cabinet lighting for added sophistication. Adjacent to the kitchen, the dining room offers picturesque backyard views, perfect for entertaining guests. Additional highlights include a dedicated office/studio 3 bedrooms, 2 bath, 2 car garage space, and a functional design that caters to modern living. This home effortlessly combines style, comfort, and practicality in every detail.
$415,000
12034 Obsidian Lane Dayton, TX 77535
- Type:
- Single Family
- Sq.Ft.:
- 2,707
- Status:
- NEW LISTING
- Beds:
- 3
- Lot size:
- 0.21 Acres
- Year built:
- 2017
- Baths:
- 2.10
- MLS#:
- 40656376
- Subdivision:
- Brookstone Sub Sec 3
ADDITIONAL INFORMATION
OPEN HOUSE THIS SUNDAY, 09/15, FROM 1-3PM! All brick and stone entrance with front and back covered patios for relaxing! Three bedroom, two and a half bath with formal dining, breakfast nook and study! All light and bright colors throughout. Striking limestone fireplace sits center to the grand living space! Wood look tile in the high traffic areas and plush carpet in bedrooms. Upscales finishes and granite in the kitchen! Primary suite has soaking tub and separate shower, his and her vanities and two walk-in closets! Two additional bedrooms have jack and Jill bathroom to share! Matching storage shed in the cozy backyard!
- Type:
- Single Family
- Sq.Ft.:
- 1,475
- Status:
- NEW LISTING
- Beds:
- 3
- Lot size:
- 1.45 Acres
- Year built:
- 2020
- Baths:
- 2.00
- MLS#:
- 13414762
- Subdivision:
- West Woodland Hills II
ADDITIONAL INFORMATION
Beautiful Farmhouse-Style Home on almost 1.5 Acres! Experience country living in this beautifully maintained 3-beds, 2-baths home with NO HOA, NO RESTRICTIONS, and LOW TAXES! Set on a gently wooded corner lot, this home features a Breezy floorplan with a primary suite boasting a spa-like bathroom, soaking tub, porcelain sinks, and a spacious walk-in closet. Two additional bedrooms are located on the opposite side, sharing a secondary bathroom. The utility room provides extra space for a freezer or storage. Outside, enjoy a 30x30 workshop on a concrete slab, equipped with plumbing for a future bathroom, a 10-ft awning, metal roof, side door, and a large 12x10-ft rolling garage door. Plus, take advantage of convenient RV parking with 30-amp electrical hookups. Donâ??t miss this incredible opportunity to create your dream lifestyle in a serene and inviting setting in Dayton, Texas!
- Type:
- Single Family
- Sq.Ft.:
- 2,647
- Status:
- NEW LISTING
- Beds:
- 3
- Lot size:
- 5.16 Acres
- Year built:
- 2003
- Baths:
- 2.10
- MLS#:
- 95744384
- Subdivision:
- Wiseman Survey
ADDITIONAL INFORMATION
Rare Find on 5 Acres in BHISD! This charming 3â??4 bedroom home, with flex room and office, offers endless possibilities for you and your family, with ample space for a shop, pool, and outdoor activities. Perfect for gatherings, entertaining friends, or giving your pets room to roam, the property also features a pond surrounded by beautiful, mature trees. The home is equipped with a Generac generator, providing whole-house backup power for added peace of mind. Above the garage is flexible bonus space with its own AC unit and full bathroom, offering the perfect setup for a guest suite, home office, or creative studio. The expansive property provides a tranquil retreat while being spacious enough for any outdoor plans or recreational needs. Located in the highly sought-after BHISD, this home combines space, comfort, and versatility. Schedule your appointment today to experience this beautiful property and fall in love with all it has to offer!
- Type:
- Single Family
- Sq.Ft.:
- 2,112
- Status:
- NEW LISTING
- Beds:
- 3
- Lot size:
- 1.17 Acres
- Year built:
- 2001
- Baths:
- 2.00
- MLS#:
- 54163614
- Subdivision:
- Windsong Acres
ADDITIONAL INFORMATION
This property is an ideal opportunity for those seeking a country lifestyle with all the conveniences of nearby city living. Located just a few miles from the 99 tollway and centrally located between Dayton, Attascositta, and Crosby is this spacious 3/2 with over an acre corner lot. The property has several mature trees and plenty of open yard. The home has a living, dining, and open kitchen area and three large bedrooms with walk in closets. The primary has a large bath and extra large closet. Put your personal creative touches on this country home and make it yours!
$214,900
1741 Sawmill Road Dayton, TX 77535
- Type:
- Single Family
- Sq.Ft.:
- 2,070
- Status:
- NEW LISTING
- Beds:
- 4
- Lot size:
- 0.4 Acres
- Year built:
- 1961
- Baths:
- 2.00
- MLS#:
- 80324126
- Subdivision:
- Maysville
ADDITIONAL INFORMATION
Welcome to 1741 Sawmill Rd! This charming, updated home offers the perfect blend of country living and local convenience. Nestled on an oversized, spacious lot, this updated 4 bedroom property has everything needed for your family. Enjoy a warm and welcoming living room thatâ??s perfect for relaxation. The updated kitchen features modern appliances, ample counter space, and a cozy dining area. The master bedroom is spacious and all the bedrooms feature plenty of natural light! The expansive backyard is ideal for entertaining, gardening, or special family events. Situated just a short drive from restaurants, in Dayton. This cozy home has been completely updated with a new roof, modern kitchen and bathroom cabinets, fresh flooring and updated paint.
$360,000
413 Road 662 Dayton, TX 77535
- Type:
- Single Family
- Sq.Ft.:
- 2,378
- Status:
- NEW LISTING
- Beds:
- 4
- Lot size:
- 0.69 Acres
- Year built:
- 2019
- Baths:
- 2.10
- MLS#:
- 13031772
- Subdivision:
- Encino Estates, Sec 1
ADDITIONAL INFORMATION
Amazing Eisenhower floorplan in a great neighborhood - Encino Estates! This gorgeous 2 story has been well maintained and offers an extra driveway extension for your future workshop access! A large privacy fence has recently been installed & offers a smaller private section fenced off as well! Inside you'll find a well-maintained kitchen open to the living area, a private office area and Owner's Retreat downstairs. The large laundry room with storage space makes for a convenient space and guests will have the convenience of the downstairs half bath! Upstairs is an oversized game room, 3 secondary bedrooms and full bath. There's plenty of space for everyone! There is no wasted space in this floor plan, and the finishes just add to its appeal: gorgeous granite and wood look LVP flooring! Encino Estates offers the convenience of close proximity to the City of Dayton, light deed restrictions, and country living all wrapped into one! Don't miss out on this one!
$398,665
340 Ice Shore Trail Dayton, TX 77535
- Type:
- Single Family
- Sq.Ft.:
- 2,620
- Status:
- NEW LISTING
- Beds:
- 4
- Year built:
- 2024
- Baths:
- 3.10
- MLS#:
- 11595260
- Subdivision:
- River Ranch
ADDITIONAL INFORMATION
NEW CONSTRUCTION by LONG LAKE - Welcome home to 340 Ice Shore Trail located in the highly sought-after River Ranch, a magnificent master-planned community, and zoned to Dayton ISD. With meticulous attention to detail and tremendous upgrades throughout, this exquisite residence showcases a remarkable floor plan featuring 4 bedrooms, 3.5 baths, an upstairs loft, a home office, and spacious 2-car garage. Experience the epitome of elegance and convenience in this stunning home. Playground, Rec Center, & Four Acre Community Lagoon at your door steps. Call now for an exclusive tour!
$1,200,000
2456 Fm 2797 Dayton, TX 77535
- Type:
- Other
- Sq.Ft.:
- 1,904
- Status:
- NEW LISTING
- Beds:
- 3
- Lot size:
- 19.76 Acres
- Year built:
- 1969
- Baths:
- 2.00
- MLS#:
- 97211855
- Subdivision:
- Reason Green
ADDITIONAL INFORMATION
With just under 20 acres, this property feels like a peaceful sanctuary, where nature unfolds in all its glory. This land, rich with beauty and tranquility, backs up to a gently flowing river, its waters shimmering under the open sky. The property itself is lush with mature trees, creating a canopy of rich green foliage that offers shade in the summer and a stunning display of color in the fall. Wildflowers dot the landscape in spring, adding bursts of color amidst the greens, while tall grasses sway in the breeze, adding texture and movement to the scenery. The natural beauty of the land is home to a variety of animals that can be spotted wandering quietly through the woods, while birds of all kinds move from tree to tree. Nestled in the woods, this charming 2-bedroom pier and beam home offers a serene escape from the hustle and bustle of everyday life. Large windows throughout bring the outside in, making the home feel connected to its woodland surroundings.
$350,000
1109 N Main Street Dayton, TX 77535
- Type:
- Single Family
- Sq.Ft.:
- 2,197
- Status:
- NEW LISTING
- Beds:
- 3
- Lot size:
- 0.3 Acres
- Year built:
- 2024
- Baths:
- 2.00
- MLS#:
- 94131653
- Subdivision:
- Friedman-Blk 6
ADDITIONAL INFORMATION
This spectacular one-story home features soaring ceiling heights, luxury vinyl plank wood-look flooring, soft close cabinetry and drawers, spacious laundry room and large windows that provide serene views. The open concept island kitchen with granite counters, appliance package, walk-in pantry and breakfast bar overlooks the dining room and with doors that lead to the covered patio. Owner's retreat has a luxurious bath with free standing soaking tub, frameless shower and dual sinks; two additional bedrooms with en-suite baths. Minutes away from restaurants and shopping. Scheduled a showing today!
$350,000
1107 N Main Street Dayton, TX 77535
- Type:
- Single Family
- Sq.Ft.:
- 2,183
- Status:
- NEW LISTING
- Beds:
- 3
- Year built:
- 2024
- Baths:
- 2.00
- MLS#:
- 8331872
- Subdivision:
- LS FRIEDMAN
ADDITIONAL INFORMATION
This spectacular one-story home features soaring ceiling heights, luxury vinyl plank wood-look flooring, soft close cabinetry and drawers, spacious laundry room and large windows that provide serene views. The open concept island kitchen with granite counters, appliance package, walk-in pantry and breakfast bar overlooks the dining room and with doors that lead to the covered patio. Owner's retreat has a luxurious bath with free standing soaking tub, frameless shower and dual sinks; two additional bedrooms with en-suite baths. Minutes away from restaurants and shopping. Scheduled a showing today!
$406,115
344 Ice Shore Trail Dayton, TX 77535
- Type:
- Single Family
- Sq.Ft.:
- 2,785
- Status:
- Active
- Beds:
- 4
- Year built:
- 2024
- Baths:
- 2.10
- MLS#:
- 91871323
- Subdivision:
- River Ranch
ADDITIONAL INFORMATION
NEW CONSTRUCTION by LONG LAKE - Welcome home to 344 Ice Shore Trail located in the highly sought-after River Ranch, a magnificent master-planned community, and zoned to Dayton ISD. With meticulous attention to detail and tremendous upgrades throughout, this exquisite residence showcases a remarkable floor plan featuring 4 bedrooms, 2.5 baths, an upstairs game room and loft, a home office, and spacious 2-car garage. Experience the epitome of elegance and convenience in this stunning home. Playground, Rec Center, & Four Acre Community Lagoon at your door steps. Call now for an exclusive tour!
| Copyright © 2024, Houston Realtors Information Service, Inc. All information provided is deemed reliable but is not guaranteed and should be independently verified. IDX information is provided exclusively for consumers' personal, non-commercial use, that it may not be used for any purpose other than to identify prospective properties consumers may be interested in purchasing. |
Dayton Real Estate
The median home value in Dayton, TX is $272,100. This is higher than the county median home value of $209,400. The national median home value is $338,100. The average price of homes sold in Dayton, TX is $272,100. Approximately 55.54% of Dayton homes are owned, compared to 30.28% rented, while 14.18% are vacant. Dayton real estate listings include condos, townhomes, and single family homes for sale. Commercial properties are also available. If you see a property you’re interested in, contact a Dayton real estate agent to arrange a tour today!
Dayton, Texas 77535 has a population of 8,569. Dayton 77535 is more family-centric than the surrounding county with 35.71% of the households containing married families with children. The county average for households married with children is 35.17%.
The median household income in Dayton, Texas 77535 is $51,717. The median household income for the surrounding county is $53,871 compared to the national median of $69,021. The median age of people living in Dayton 77535 is 32.6 years.
Dayton Weather
The average high temperature in July is 92.2 degrees, with an average low temperature in January of 41.3 degrees. The average rainfall is approximately 58.8 inches per year, with 0.1 inches of snow per year.
