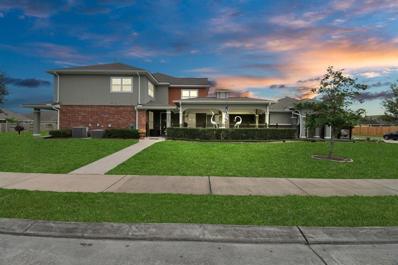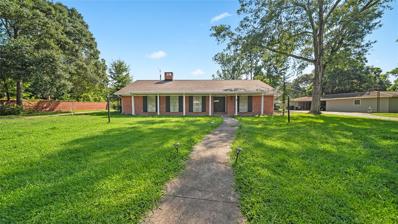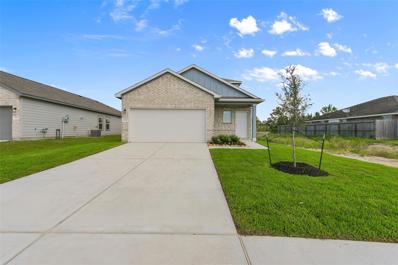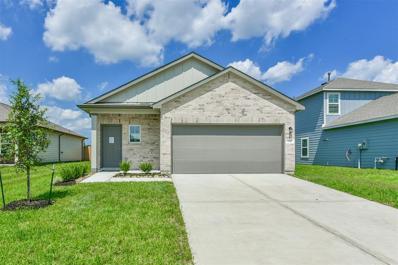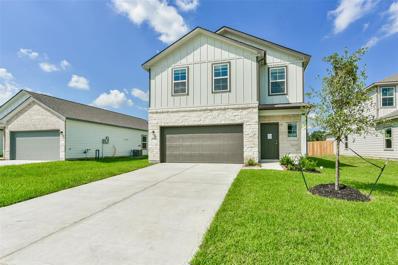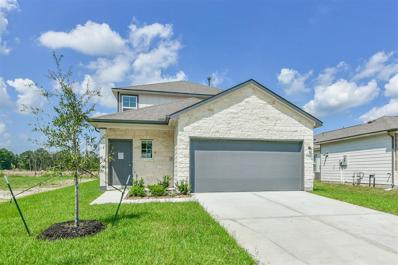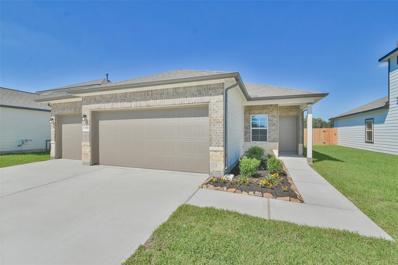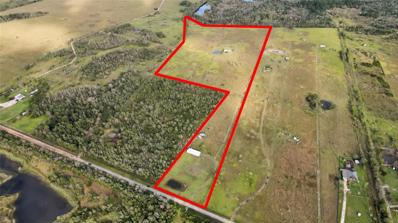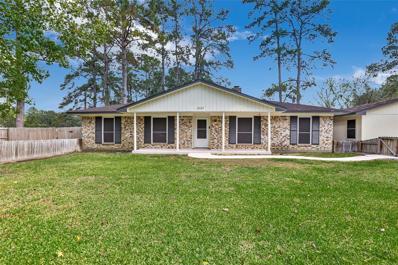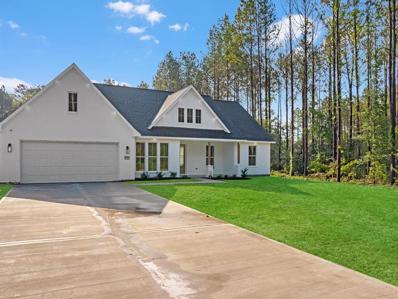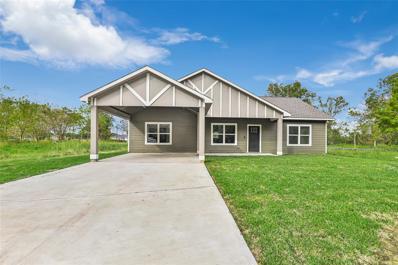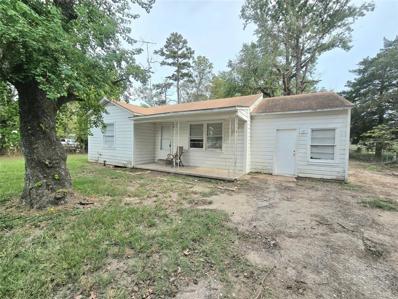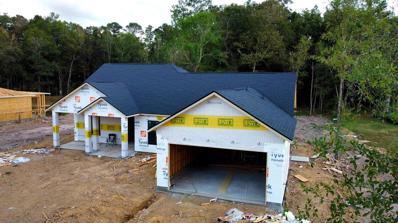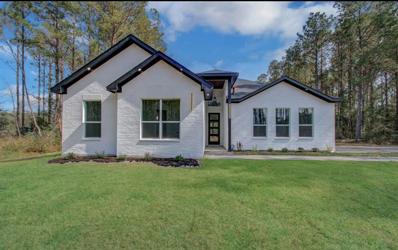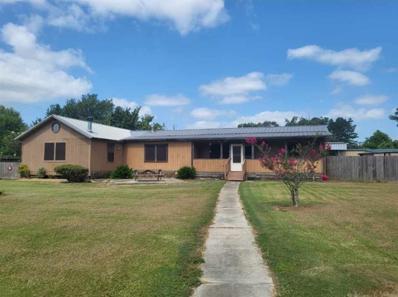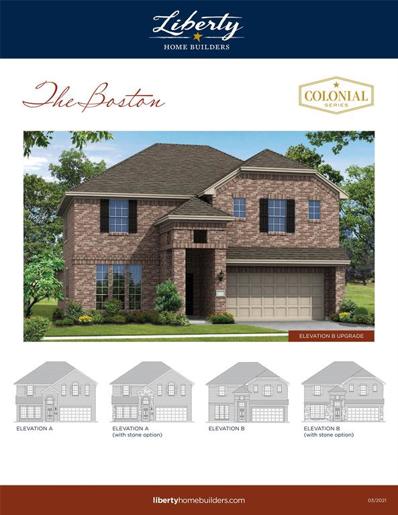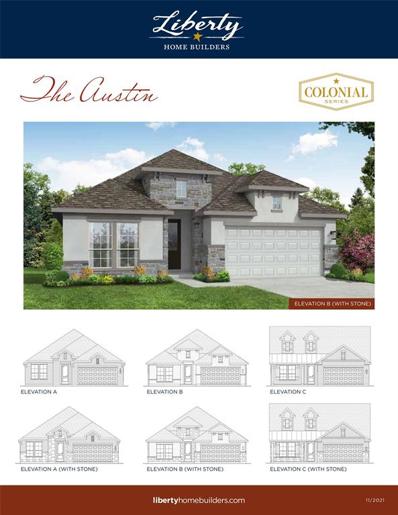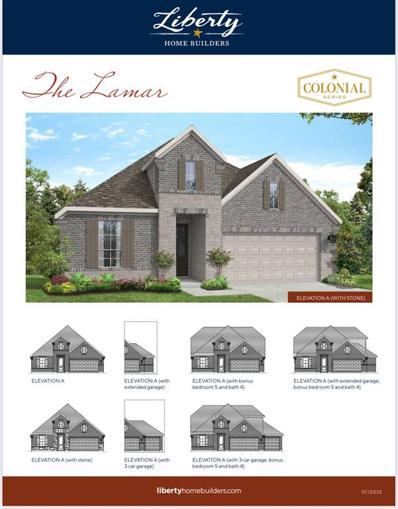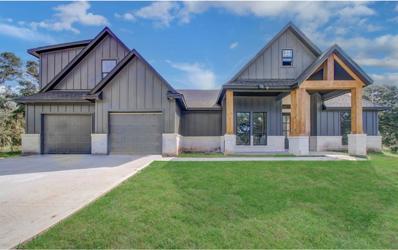Dayton TX Homes for Sale
$429,000
49 County Road 4878 Dayton, TX 77535
- Type:
- Single Family
- Sq.Ft.:
- 2,700
- Status:
- Active
- Beds:
- 3
- Lot size:
- 1.68 Acres
- Year built:
- 1991
- Baths:
- 2.00
- MLS#:
- 6324021
- Subdivision:
- Aaronglen
ADDITIONAL INFORMATION
Live out your homesteading dreams on this nearly 2 acre UNRESTRICTED lot with UPDATED ranch home! Charming front porch and fresh updates throughout! Renovations include NEW roof, flooring, fresh interior & exterior paint, primary bathroom and closet, kitchen appliances and THREE CAR GARAGE w/ concrete driveway! Kitchen boasts white cabinets, granite countertops, large pantry and beautiful original hardwood floors! Primary retreat is huge! Brand new bathroom features dual vanities, walk-in shower and a large custom-designed closet w/ built-ins. Upstairs youâ??ll find two spacious bedrooms and a game room w/ access to a covered balcony. One of the bedrooms is oversized and could be used as a bunk room, play room, office, school room, etc! Oversized laundry room, huge living room with space for a dining area, and a sprawling front and back yard with beautiful mature trees. Enjoy the peace and quiet of country living paired with quick access to 99 and shopping & dining.
- Type:
- Condo/Townhouse
- Sq.Ft.:
- 2,993
- Status:
- Active
- Beds:
- 4
- Year built:
- 2009
- Baths:
- 4.10
- MLS#:
- 85530460
- Subdivision:
- Villages At Champion'S Gate
ADDITIONAL INFORMATION
Welcome to this spacious ~3000 sqft. townhouse offering 4 beds, 4.5 baths, 3 Car Garage & 2 master suites!! Enjoy maintenance-free living with lawn care included in the annual HOA fee. The outdoor space features a covered patio w/ wrought iron fencing, lockable gate, ceiling fans, electrical setup, outdoor speakers, blinds & Epoxy flooring on both side & back patios. Practical perks include a whole-home Generac generator & a NASA-tech radiant barrier for energy savings. Inside, the home boasts vinyl plank flooring, a sleek white kitchen w/ quartz countertops, added pantry/storage built-ins, 2 living areas, game room up & new interior paint (2024). Add upgrades include a stairlift, mini-split AC/heating for optimal temperature control, security cameras, a Ring doorbell, Blinds, Kitchenette upstairs w/microwave, roof (2019) & outside Paint (2020). Fence installation is allowed in Backyard & Insurance isn't embedded in HOA fee. This is a rare gem in Mont Belvieu w/ all city services.
$298,530
1192 Cypress Lane Dayton, TX 77535
Open House:
Saturday, 11/23 10:00-5:00PM
- Type:
- Single Family
- Sq.Ft.:
- 2,128
- Status:
- Active
- Beds:
- 4
- Year built:
- 2024
- Baths:
- 3.00
- MLS#:
- 79767343
- Subdivision:
- The Villages At WestPointe
ADDITIONAL INFORMATION
Welcome to your dream home! This exquisite 4-bedroom, 3-bath Sabine model offers luxurious features and a thoughtful layout in a prestigious new community. The main level includes two bedrooms and two baths, perfect for multi-generational living. The spacious primary suite features a large shower and dual sinks. Enjoy a gourmet kitchen with granite countertops, a single bowl stainless steel sink, and top-of-the-line stainless appliances, seamlessly opening to the dining area. Additional living spaces include a cozy loft and a private study. A custom drop zone keeps your home organized, while a covered patio offers a perfect spot to relax outdoors. Take advantage of brand-new community amenities designed to enhance your lifestyle. This home combines comfort, style, and convenience, making it the perfect sanctuary. Contact us today to schedule a tour and see this stunning property for yourself!
$355,000
6 Sherwood Street Dayton, TX 77535
- Type:
- Single Family
- Sq.Ft.:
- 3,889
- Status:
- Active
- Beds:
- 4
- Lot size:
- 0.71 Acres
- Year built:
- 1975
- Baths:
- 3.00
- MLS#:
- 78375171
- Subdivision:
- Sherwood
ADDITIONAL INFORMATION
Contingency Contract fell through!!! This charming blast from the past, so much original character and so many updates, the best of both worlds. Huge home for entertaining in the sought after Sherwood subdivision. Updated kitchen, paint, applicances, floors, new pex plumbing throughout, new light fixtures, hidden gun cabinet, new carpet down the long hallway along with fresh paint. This home has 2 huge living areas, 4 large bedrooms, 3 en suite baths, Primary suite updated new paint, carpet, mini split, primary bath remodel. Storage galore down the hallway with additional closets.Out back you will find a large sunroom perfect for relaxing and or entertaining, a large back yard, and a brand new 30x40 shop on slab w/electrical, roll up doors, covered overhang. Underneath the carport you will find two office spaces one with electric and plumbing. This home this home has never flooded.
$282,990
1252 Cypress Lane Dayton, TX 77535
Open House:
Saturday, 11/23 10:00-5:00PM
- Type:
- Single Family
- Sq.Ft.:
- 2,128
- Status:
- Active
- Beds:
- 4
- Year built:
- 2024
- Baths:
- 3.00
- MLS#:
- 76999009
- Subdivision:
- The Villages At WestPointe
ADDITIONAL INFORMATION
Welcome to your dream home! This exquisite 4-bedroom, 3-bath Sabine model offers luxurious features and a thoughtful layout in a prestigious new community. The main level includes two bedrooms and two baths, perfect for multi-generational living. The spacious primary suite features a large shower and dual sinks. Enjoy a gourmet kitchen with granite countertops, a single bowl stainless steel sink, and top-of-the-line stainless appliances, seamlessly opening to the dining area. Additional living spaces include a cozy loft and a private study. A custom drop zone keeps your home organized, while a covered patio offers a perfect spot to relax outdoors. Take advantage of brand-new community amenities designed to enhance your lifestyle. This home combines comfort, style, and convenience, making it the perfect sanctuary. Contact us today to schedule a tour and see this stunning property for yourself!
$269,990
1272 Cypress Lane Dayton, TX 77535
Open House:
Saturday, 11/23 10:00-5:00PM
- Type:
- Single Family
- Sq.Ft.:
- 1,843
- Status:
- Active
- Beds:
- 4
- Year built:
- 2024
- Baths:
- 2.10
- MLS#:
- 69859865
- Subdivision:
- The Villages At WestPointe
ADDITIONAL INFORMATION
Welcome to this stunning 4-bedroom, 2.5-bathroom home with an elegant stone elevation. Inside, the primary suite offers a luxurious retreat with dual sinks and a super shower, providing a spa-like experience. The large MUD room with a convenient drop zone ensures organization and ease for busy households. Enjoy outdoor living on the covered patio, overlooking a fully sodded and irrigated lawn, perfect for relaxation and entertaining. Upstairs, discover a versatile loft area, along with three additional bedrooms and a full bath equipped with dual sinks, ensuring ample space and comfort for family and guests. This home combines style, functionality, and convenience, making it the ideal place to create lasting memories. Donâ??t miss out on this exceptional property!
$289,990
1132 Cypress Lane Dayton, TX 77535
Open House:
Saturday, 11/23 10:00-5:00PM
- Type:
- Single Family
- Sq.Ft.:
- 2,128
- Status:
- Active
- Beds:
- 4
- Year built:
- 2024
- Baths:
- 3.00
- MLS#:
- 61881563
- Subdivision:
- The Villages At WestPointe
ADDITIONAL INFORMATION
Welcome to your dream home! This exquisite 4-bedroom, 3-bath Sabine model offers luxurious features and a thoughtful layout in a prestigious new community. The main level includes two bedrooms and two baths, perfect for multi-generational living. The spacious primary suite features a large shower and dual sinks. Enjoy a gourmet kitchen with granite countertops, a single bowl stainless steel sink, and top-of-the-line stainless appliances, seamlessly opening to the dining area. Additional living spaces include a cozy loft and a private study. A custom drop zone keeps your home organized, while a covered patio offers a perfect spot to relax outdoors. Take advantage of brand-new community amenities designed to enhance your lifestyle. This home combines comfort, style, and convenience, making it the perfect sanctuary. Contact us today to schedule a tour and see this stunning property for yourself!
$246,990
1152 Cypress Lane Dayton, TX 77535
Open House:
Saturday, 11/23 10:00-5:00PM
- Type:
- Single Family
- Sq.Ft.:
- 1,464
- Status:
- Active
- Beds:
- 3
- Year built:
- 2024
- Baths:
- 2.00
- MLS#:
- 54829837
- Subdivision:
- The Villages At WestPointe
ADDITIONAL INFORMATION
Welcome to this beautifully crafted 3-bedroom, 2-bathroom home with a charming brick exterior. Inside, the modern open-concept layout is perfect for both entertaining and everyday living. The kitchen is a chef's delight, featuring granite countertops and stainless steel appliances, seamlessly flowing into the spacious living and dining areas. A custom drop zone offers convenient storage solutions, keeping your home organized and clutter-free. Enjoy the lush, green lawn maintained by a full irrigation system and sod. Experience endless hot water with the efficient tankless water heater, adding an extra layer of comfort. This home combines style, functionality, and modern amenities, making it the perfect place to create lasting memories. Donâ??t miss the opportunity to make this stunning property your own!
$329,000
99 Jessica Drive Dayton, TX 77535
- Type:
- Single Family
- Sq.Ft.:
- 1,763
- Status:
- Active
- Beds:
- 3
- Lot size:
- 0.29 Acres
- Year built:
- 2018
- Baths:
- 2.00
- MLS#:
- 27408559
- Subdivision:
- Fordland Estates, Sec 5
ADDITIONAL INFORMATION
Check out this amazing home located on a quiet cul-de-sac street minutes from the heart of Dayton. The stone and brick elevation outside and side facing garage makes this the perfect showcase home. Home features an oversized Living / Dinning / Kitchen Open concept, 3 bedrooms, 2 full bathrooms, and a fenced in back yard complete with a covered patio. Kitchen has an amazing island perfect for entertaining guest, and a split floor plan for the bedrooms. Don't miss out on this amazing opportunity to own this amazing home. Photos are from previous listing and being used for the time being.
$299,990
1212 Cypress Lane Dayton, TX 77535
Open House:
Saturday, 11/23 10:00-5:00PM
- Type:
- Single Family
- Sq.Ft.:
- 2,201
- Status:
- Active
- Beds:
- 5
- Year built:
- 2024
- Baths:
- 3.10
- MLS#:
- 27233178
- Subdivision:
- The Villages At WestPointe
ADDITIONAL INFORMATION
Welcome to this stunning 5-bedroom, 3.5-bathroom home that effortlessly combines elegance and functionality. The heart of the home is a chef's dream kitchen, boasting granite countertops, stainless steel appliances, and an open layout that flows seamlessly into the dining areaâ??perfect for entertaining. Enjoy outdoor living on the cozy covered patio. The luxurious primary suite features a walk-in shower and ample closet space. The versatile MUD room with a convenient drop zone ensures the organization is a breeze. Upstairs, you'll find a massive loft offering endless possibilitiesâ??a game room, home office, or additional living space. This home truly has it all. Don't miss the opportunity to make it yours!
$296,990
1312 Cypress Lane Dayton, TX 77535
Open House:
Saturday, 11/23 10:00-5:00PM
- Type:
- Single Family
- Sq.Ft.:
- 2,128
- Status:
- Active
- Beds:
- 4
- Year built:
- 2024
- Baths:
- 3.00
- MLS#:
- 96410259
- Subdivision:
- The Villages At WestPointe
ADDITIONAL INFORMATION
Welcome to your dream home! This exquisite 4-bedroom, 3-bath Sabine model offers luxurious features and a thoughtful layout in a prestigious new community. The main level includes two bedrooms and two baths, perfect for multi-generational living. The spacious primary suite features a large shower and dual sinks. Enjoy a gourmet kitchen with granite countertops, a single bowl stainless steel sink, and top-of-the-line stainless appliances, seamlessly opening to the dining area. Additional living spaces include a cozy loft and a private study. A custom drop zone keeps your home organized, while a covered patio offers a perfect spot to relax outdoors. Take advantage of brand-new community amenities designed to enhance your lifestyle. This home combines comfort, style, and convenience, making it the perfect sanctuary. Contact us today to schedule a tour and see this stunning property for yourself!
$264,990
1292 Cypress Lane Dayton, TX 77535
Open House:
Saturday, 11/23 10:00-5:00PM
- Type:
- Single Family
- Sq.Ft.:
- 1,590
- Status:
- Active
- Beds:
- 4
- Year built:
- 2024
- Baths:
- 2.00
- MLS#:
- 10677071
- Subdivision:
- The Villages At WestPointe
ADDITIONAL INFORMATION
Welcome to your dream home! This stunning one-story, 4-bedroom, 2-bath home offers unparalleled comfort and style. Featuring a spacious 3-car garage, this home boasts a beautiful brick and stone elevation that exudes curb appeal. The kitchen is a chef's delight with granite countertops, a single-bowl stainless sink, and stainless appliances. Both bathrooms also feature elegant granite countertops, enhancing the home's luxurious feel. Enjoy privacy with 2" white cordless blinds throughout. The exterior is just as impressive with a fully fenced yard, full irrigation, and lush sod, making outdoor living a breeze. This home is perfect for families or anyone looking for a blend of modern amenities and classic design. Don't miss out on this incredible opportunity!
- Type:
- Other
- Sq.Ft.:
- 1,064
- Status:
- Active
- Beds:
- n/a
- Lot size:
- 31.9 Acres
- Year built:
- 1990
- Baths:
- MLS#:
- 92213246
- Subdivision:
- Ed Pruitt-134
ADDITIONAL INFORMATION
Welcome to beautiful getaway from the city close to Hwy 99. Easy access to major highway without compromising the seclusion. 31.9 aces of open land with minimal tree coverage perfect for you to have your livestock and weekend getaway or stay forever. There is a manufactured home on site and offers a water well, septic and electricity on site already. Come see this land today. 2 miles from 99 and 15 minutes away from Atascocita and 10 minutes from Dayton Town center. Call or text the listing agent for more information. Survey available
- Type:
- Single Family
- Sq.Ft.:
- 2,332
- Status:
- Active
- Beds:
- 3
- Lot size:
- 0.57 Acres
- Year built:
- 1976
- Baths:
- 2.00
- MLS#:
- 47671972
- Subdivision:
- Suburban Acres, Sec 2
ADDITIONAL INFORMATION
Discover your perfect home, captivating 3-bedroom 2 bath home complete with a mother-in-law suite and nestled on over a half-acre lot in the heart of Dayton! Create lasting memories with cozy evenings snuggled up by your fireplace while watching your little ones play and explore in the safe enclosure of your back yard oasis! Enjoy the convenience of updated light fixtures and a fresh coat of interior paint, complimented by custom trim. Experience the luxury of brand-new flooring and all new energy-efficient windows with 95 UV solar screens, along with stylish new interior blinds, and new AC unit. Let your creative juices flow in your very own workshop, equipped with electricity and AC. The sprawling backyard provides space for your RV/boat. Your cozy guest house is complete with a separate laundry room and private entrance. NO HOA FEES! NEVER flooded! Seller is motivated! Minutes away from downtown Dayton you're never too far from all the action. Embrace your best life here!
$435,000
1276 Road 6604 Dayton, TX 77535
- Type:
- Single Family
- Sq.Ft.:
- 1,919
- Status:
- Active
- Beds:
- 3
- Lot size:
- 0.69 Acres
- Year built:
- 2024
- Baths:
- 2.00
- MLS#:
- 14816964
- Subdivision:
- Encino Estates
ADDITIONAL INFORMATION
Introducing another stunning brand-new modern farmhouse, built by Envision Homes Texas. As you enter the home you are greeted with a 16-foot ceiling in your living space complimented with a black beam that runs into a black accent wall and a lovely electric fireplace. Throughout the home you will find amazing finishes like tile flooring, ceiling fans, and tall ceilings. The kitchen boasts tasteful finishes from the oak wood island, pendant lighting, hardware, floating shelves with backsplash expanding to the ceiling, pull-out cabinetry, Z-Line appliances, the list goes on. This home also features a spacious office/flex space. Step outside and enjoy the built out kitchen on your large covered patio, with a fully cleared lot perfect for a pool or other family activities. Whether enjoying a morning stroll or simply relaxing on the porch, this home provides a serene escape from the noise and congestion of urban living. Read photo descriptions and ask about our upcoming projects.
$329,499
1900 Dalhart Street Dayton, TX 77535
- Type:
- Single Family
- Sq.Ft.:
- 1,750
- Status:
- Active
- Beds:
- 3
- Lot size:
- 0.25 Acres
- Year built:
- 2024
- Baths:
- 2.00
- MLS#:
- 75934365
- Subdivision:
- NA
ADDITIONAL INFORMATION
- Type:
- Single Family
- Sq.Ft.:
- 1,222
- Status:
- Active
- Beds:
- 3
- Lot size:
- 0.34 Acres
- Year built:
- 1967
- Baths:
- 1.00
- MLS#:
- 6166790
- Subdivision:
- Cress
ADDITIONAL INFORMATION
Discover the potential of this cozy 3-bedroom, 1-bathroom home with additional bonus rooms, perfect for a home office, guest room, or hobby space. Built in 1967, this classic residence offers a blend of vintage charm and endless possibilities with brand new HVAC system. Whether you're a first-time buyer or an investor looking for a project, this property is ready for your creative touch. The spacious layout provides ample room to customize and create your dream home. This home is being sold as is, giving you the freedom to renovate and personalize to your liking. Donâ??t miss this opportunity to own a piece of potential in a desirable neighborhood.
$472,935
538 Road 660 Dayton, TX 77535
- Type:
- Single Family
- Sq.Ft.:
- 2,307
- Status:
- Active
- Beds:
- 3
- Lot size:
- 0.73 Acres
- Baths:
- 2.10
- MLS#:
- 8446267
- Subdivision:
- Encino Estates, Sec 1
ADDITIONAL INFORMATION
Built on a prime lot, This exceptional home features a warm, welcoming interior, well-proportioned rooms, and a seamless flow between the living and dining areas. The generous living spaces create an inviting atmosphere. The kitchen is equipped with stainless steel appliances, including a built-in oven, a gas range, a built-in microwave, and a pantry. It also boasts beautiful quartz countertops, a stylish tile backsplash, and recessed lighting. The king-sized main bedroom is an oasis of peace and relaxation, with a spacious bathroom and walk-in closets. The main bathroom is tastefully appointed, featuring a walk-in shower and a separate tub, enhancing the homeâ??s charm. The tile floors throughout the main living areas contribute to the house's overall appeal.
$493,000
1210 Road 6604 Dayton, TX 77535
- Type:
- Single Family
- Sq.Ft.:
- 2,398
- Status:
- Active
- Beds:
- 3
- Lot size:
- 0.69 Acres
- Year built:
- 2024
- Baths:
- 2.10
- MLS#:
- 74145973
- Subdivision:
- Encino Estates
ADDITIONAL INFORMATION
Welcome to your dream home! This beautifully crafted custom white Brick house is located in Encino Estates. Boasting 3 spacious bedrooms, a dedicated office, and 2.5 luxurious bathrooms, this home is perfect for both relaxation and productivity. Step inside to discover a full dining room ideal for hosting gatherings and a spacious living room designed for comfort and entertainment. The oversized laundry room adds convenience and functionality to your daily routine. Every detail of this property has been meticulously designed with perfection in mind, creating a harmonious blend of style and functionality. Don't miss this opportunity to make this stunning property your forever home!
- Type:
- Single Family
- Sq.Ft.:
- 2,680
- Status:
- Active
- Beds:
- 4
- Lot size:
- 1.32 Acres
- Year built:
- 1985
- Baths:
- 3.10
- MLS#:
- 35385845
- Subdivision:
- Parker Road
ADDITIONAL INFORMATION
Welcome Home! Beautiful & Spacious home on over an acre of property. Main home is 3 bed, 2 bath with 2 bonus rooms. It features an open living area, high ceilings and wood-burning cast-iron fireplace. Kitchen as stainless steel appliances & granite counter tops. Primary bedroom offers a fireplace for a relaxing space for tranquility. Primary bathroom features dual sinks, walk-in shower, soaking tub, and two walk-in closets. Outside the property offers a covered area for entertaining. Enjoy the air-conditioned karaoke room inside the workshop or use it for storage. Property entrance has a steel gate & commercial-rated opener which offers privacy and security. The open shop offers an overhead gantry rail, concreted-in place storm bunker, and a garage that features over-sized, separate bays. There is a small pasture for animals, a concrete pad to build a shelter. Income Producing 1 bedroom 1 bath guest home has a full kitchen. Everything you could ever need is here so don't miss out.
$524,071
4037 Road 66124 Dayton, TX 77535
- Type:
- Single Family
- Sq.Ft.:
- 2,812
- Status:
- Active
- Beds:
- 4
- Lot size:
- 0.69 Acres
- Baths:
- 2.10
- MLS#:
- 58899718
- Subdivision:
- Encino Estates
ADDITIONAL INFORMATION
Fall in love with this beautiful home nestled on a spacious lot. This 4-sided brick home boasts wrought iron spindles, a game room, a media room, and an extended covered patio. Master new recipes in the island kitchen, with granite countertops, mosaic backsplash, double ovens, 30â?? built-in gas cooktop, double wall oven, and stainless-steel appliances. Spend evenings relaxing in the primary suite, with a bay window, walk-in closet, dual vanities, and a spacious Walk-in Master Spa Shower. This home also features a study, blinds, front yard sprinkler system, and front sod. Situated in beautiful Dayton, Texas, Popular shopping, dining, and entertainment are also a short drive away, nestled in the piney woods of Encino Estates. Schools are zoned to Dayton ISD. You donâ??t want to miss this home â?? call now!
$467,771
4025 Road 66124 Dayton, TX 77535
- Type:
- Single Family
- Sq.Ft.:
- 2,050
- Status:
- Active
- Beds:
- 3
- Lot size:
- 0.69 Acres
- Baths:
- 2.10
- MLS#:
- 38117970
- Subdivision:
- Encino Estates
ADDITIONAL INFORMATION
This gorgeous Liberty Home in the Encino Estates community has it all. The home boasts a stone and brick elevation, 3 3-car garage, luxury vinyl plank flooring, beamed ceilings, an extended covered patio, blinds, garage door openers, and an irrigation system in front of this home. Try a new recipe in the kitchen, complete with omega stone countertops, a tile backsplash, a 30â?? gas cooktop, and stainless-steel appliances. Take a well-deserved break in the serene primary suite, fully equipped with a bay window, a walk-in closet, dual vanities, and a deluxe spa shower. Situated in beautiful Dayton, Texas, this home is located near popular shopping, dining, and entertainment, are also a short drive away. Community comforts are nestled in the piney woods and the peaceful community of Dayton. Schools are zoned to Dayton ISD. Donâ??t miss out â?? call now!
$468,568
4041 Road 66124 Dayton, TX 77535
- Type:
- Single Family
- Sq.Ft.:
- 2,122
- Status:
- Active
- Beds:
- 4
- Lot size:
- 0.69 Acres
- Baths:
- 3.00
- MLS#:
- 35412053
- Subdivision:
- Encino Estates
ADDITIONAL INFORMATION
Create unforgettable moments with this charming home. This home features a Stone/Brick elevation, 4 side brick, a 3-car garage, luxury vinyl plank flooring, blinds, an extended covered patio, 4 bedrooms, and 4 baths. Upgraded 8â??0â?? Front Door with glass texture. Oversized Spa Shower in Master Bath, Vaulted Ceilings with Faux Pine-Stained Wood Beams, Gas cooktop, 10â?? depth Stainless Steel Kitchen Sink, Irrigation system and sod at front yard. Create new recipes at the spacious kitchen island with a gourmet kitchen package, Gas cooktop, 10â?? depth Stainless Steel Kitchen Sink, fully equipped with granite countertops, tile backsplash. Relax in the tranquil primary suite with a bay window, a walk-in closet, and dual vanities. It is nestled in the piney woods of Dayton, Texas. Schools are zoned to Dayton ISD. You donâ??t want to miss this beautiful home â?? call now!
- Type:
- Single Family
- Sq.Ft.:
- 3,352
- Status:
- Active
- Beds:
- 4
- Lot size:
- 0.21 Acres
- Year built:
- 2016
- Baths:
- 3.10
- MLS#:
- 6213458
- Subdivision:
- Brookstone Sub Sec 3
ADDITIONAL INFORMATION
This stunning 4-bedroom, 3.5-bathroom home with a 3-car garage invites relaxation and is perfect for year-round entertaining. Stately curb appeal is enhanced by triple dormer windows and a stone-accented covered porch entry. The open-concept layout flows seamlessly between the expansive family room and gourmet kitchen, with stylish yet neutral colors and decor. Abundant natural light flows from the stacked windows in the dramatic family room with cozy fireplace. Upstairs, two spacious bedrooms are served by a Jack-and-Jill bathroom, while a third bedroom and full bath is separated from the others by a large game room, offering ample space and privacy. The backyard is a true retreat, featuring a covered patio and elevated deck ideal for outdoor lounging, backing up to peaceful, open space with no rear neighbors. Located close to popular dining spots, entertainment, and within the esteemed Barbers Hill school district, this home perfectly blends comfort, elegance, and convenience.
$540,000
1265 Road 66112 Dayton, TX 77535
- Type:
- Single Family
- Sq.Ft.:
- n/a
- Status:
- Active
- Beds:
- 6
- Lot size:
- 0.69 Acres
- Baths:
- 3.00
- MLS#:
- 46960609
- Subdivision:
- Encino Estates
ADDITIONAL INFORMATION
This stunning property offers you the perfect chance to customize your dream home! This house is currently under construction and awaits your personal touch. You have the unique opportunity to select your preferred finishes and truly make this house your own. With completion scheduled for September, you can look forward to moving into your custom-built home sooner than you think. Don't miss out on this incredible opportunity to create the home you've always envisioned!
| Copyright © 2024, Houston Realtors Information Service, Inc. All information provided is deemed reliable but is not guaranteed and should be independently verified. IDX information is provided exclusively for consumers' personal, non-commercial use, that it may not be used for any purpose other than to identify prospective properties consumers may be interested in purchasing. |
Dayton Real Estate
The median home value in Dayton, TX is $272,100. This is higher than the county median home value of $209,400. The national median home value is $338,100. The average price of homes sold in Dayton, TX is $272,100. Approximately 55.54% of Dayton homes are owned, compared to 30.28% rented, while 14.18% are vacant. Dayton real estate listings include condos, townhomes, and single family homes for sale. Commercial properties are also available. If you see a property you’re interested in, contact a Dayton real estate agent to arrange a tour today!
Dayton, Texas 77535 has a population of 8,569. Dayton 77535 is more family-centric than the surrounding county with 35.71% of the households containing married families with children. The county average for households married with children is 35.17%.
The median household income in Dayton, Texas 77535 is $51,717. The median household income for the surrounding county is $53,871 compared to the national median of $69,021. The median age of people living in Dayton 77535 is 32.6 years.
Dayton Weather
The average high temperature in July is 92.2 degrees, with an average low temperature in January of 41.3 degrees. The average rainfall is approximately 58.8 inches per year, with 0.1 inches of snow per year.

