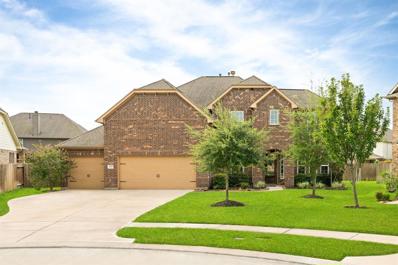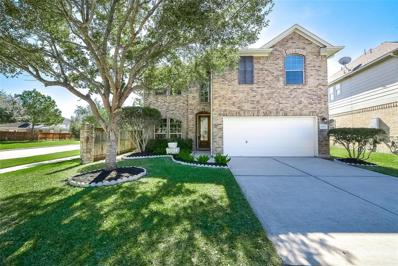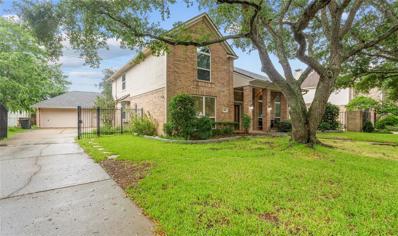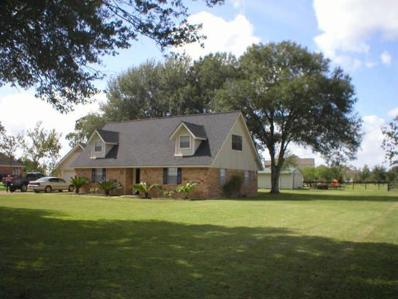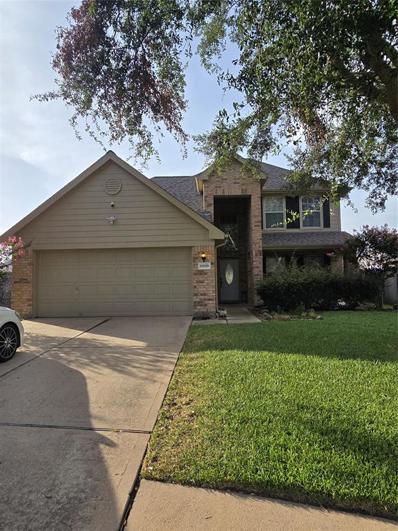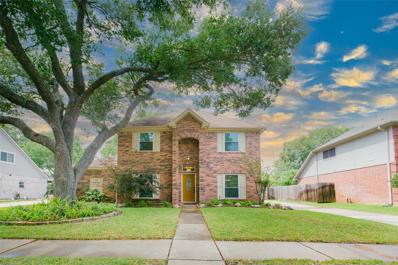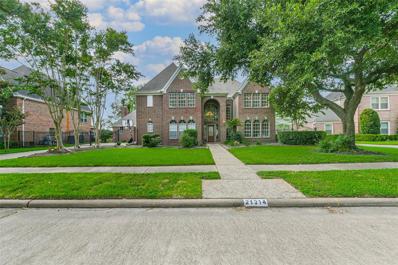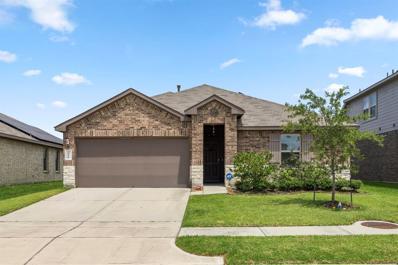Katy TX Homes for Sale
- Type:
- Single Family
- Sq.Ft.:
- 1,859
- Status:
- Active
- Beds:
- 4
- Lot size:
- 0.13 Acres
- Year built:
- 2022
- Baths:
- 2.10
- MLS#:
- 48108669
- Subdivision:
- Winward Sec 5
ADDITIONAL INFORMATION
Welcome to this spacious 4-bedroom home, perfect for those who love open concept living and entertaining. The main floor features a primary bedroom with ensuite bathroom, providing a private retreat. The open concept design creates a seamless flow between the kitchen, dining area, and living room, making it ideal for gatherings and socializing. Upstairs, you'll find a loft/game room area, offering additional space for relaxation or entertainment. With 2.5 bathrooms, there's plenty of convenience for the whole family.
- Type:
- Single Family
- Sq.Ft.:
- 3,763
- Status:
- Active
- Beds:
- 4
- Lot size:
- 0.18 Acres
- Year built:
- 2013
- Baths:
- 3.10
- MLS#:
- 15735648
- Subdivision:
- Cinco Ranch Southwest Sec 39
ADDITIONAL INFORMATION
Exceptional 4BD/3.5BA, 3763 sqft Highland home in Cinco Ranch, impresses with a custom singular design! Beautiful wide-plank white oak hardwood floors (April 2024), backyard oasis with sparkling pool, outdoor kitchen, & covered patio. Spacious living/kitchen areas w/stunning stone fireplace & windows w/ automatic shades. Chefâ??s dream island kitchen w/gorgeous granite counters, custom cabinets to ceiling, designer lighting, luxury appliances, & 2 sinks! Primary suite boasts a sitting area, luxurious en suite bath & large walk-in closet. 4 beds (3 down, 2.5 baths down,1 bed/1 bath up) plus game room, large flex room, & 2 floored, walk-in attics! Custom built-ins at study. 2 utility rooms, plus 3.5 car garage w/epoxy floors, workspace & built-in cabinets. ACs 2023 & 2024! Plantation shutters throughout. Much more-Ask for FULL upgrade list! Easy walk to elementary school & walking trails around peaceful neighborhood lakes!Cinco Ranch offers superb amenities & top notch KISD schools!
$313,000
319 Gentilly Drive Katy, TX 77450
- Type:
- Single Family
- Sq.Ft.:
- 1,916
- Status:
- Active
- Beds:
- 4
- Lot size:
- 0.16 Acres
- Year built:
- 1978
- Baths:
- 2.00
- MLS#:
- 86712288
- Subdivision:
- West Memorial Sec 03 R/P
ADDITIONAL INFORMATION
Welcome to this impeccably maintained property, adorned with design accents that blend comfort and style harmoniously. The kitchen, the heart of the home, features a striking accent backsplash and stainless steel appliances. The inviting fireplace and neutral wall colors throughout the home create an atmosphere of warmth and sophistication. Freshly applied interior paint enhances the freshness in every room. Outside, the expansive fenced backyard offers privacy and is perfect for relaxation and entertaining. Enjoy summer barbecues on the patio, making this property an ideal place for tasteful living. Don't miss out on exploring the unique features that make this home so appealing. With its many special attributes, this property won't be available for long. Seize the opportunity to turn this gem into your own personal retreat!
$650,000
1539 Avenue A Katy, TX 77493
- Type:
- Single Family
- Sq.Ft.:
- 2,902
- Status:
- Active
- Beds:
- 3
- Lot size:
- 0.53 Acres
- Year built:
- 1962
- Baths:
- 2.10
- MLS#:
- 32879281
- Subdivision:
- Katy Outlots
ADDITIONAL INFORMATION
This captivating 4/2.5 property in the heart of downtown Katy boasts a commercial zoning & includes an independent 640 SF building w/1/2 bath, currently leased to a business. Situated on a spacious 23,124 square foot corner lot, this gem features a large living room with rich hardwood floors, crown molding, and double french doors leading to a den with built-in bookcases and a wood-burning fireplace. The upscale kitchen offers tile flooring/backsplash, granite counters, and recessed lighting. The primary suite includes outside access, while three secondary suites feature hardwood/tile flooring. Spacious rooms, modern updates & passive income contribute to the delight of owning this property. The outdoor building includes a generous workspace, 1/2 bath, storage area and plenty of parking. With a 4-Car Carport, extended driveway, massive covered back patio, and & 1/2 ACRE this property has enless possibilities for the business baron. Easy access to I-10, Katy Mills, Dining & more!
$449,969
5314 Costa Ridge Lane Katy, TX 77493
Open House:
Saturday, 12/28 12:00-5:00PM
- Type:
- Single Family
- Sq.Ft.:
- 2,428
- Status:
- Active
- Beds:
- 4
- Year built:
- 2024
- Baths:
- 3.10
- MLS#:
- 30350673
- Subdivision:
- Sunterra
ADDITIONAL INFORMATION
Cul De Sac Home Site. The Blake plan by Ashton Woods embodies the essence of comfortable single-story living, adorned with distinctive architectural features that elevate its charm. Upon entering, the foyer greets guests with elegant tray ceilings, adding dimension and sophistication to the space. Continuing into the heart of the home, the family room boasts its own tray ceiling, creating an inviting atmosphere for relaxation and gatherings. Nestled away for privacy, the primary bedroom also boasts a tray ceiling, enhancing its allure and providing a sense of luxury. The attached primary bathroom is a sanctuary in itself, featuring separate vanities that offer convenience and individual space. Additionally, the primary closets are thoughtfully separated, providing ample storage and organization options.
- Type:
- Single Family
- Sq.Ft.:
- 1,931
- Status:
- Active
- Beds:
- 3
- Lot size:
- 0.12 Acres
- Year built:
- 2005
- Baths:
- 2.10
- MLS#:
- 76382433
- Subdivision:
- Bear Creek Meadows
ADDITIONAL INFORMATION
Wonderful opportunity to own this fantastic 3/2.5/2 that boasts 1931 sf of living space and located on excellent community! Home has been recently updated with fresh paint and carpet and is MOVE-IN Ready! Island kitchen with new gas range, separate dining area, huge family room with gas fireplace overlooks the backyard. Master suite with w-pool tub, separate shower and double sinks. 2nd floor utility area for easy access. Very nice sized back yard for the kids with enough room for a pool! This will not last - welcoming all picky buyers! Beautiful two story home. Great open floorplan, open and bright with lots of windows, spacious family room, Formal dining room, roomy master bedroom.
- Type:
- Single Family
- Sq.Ft.:
- 2,789
- Status:
- Active
- Beds:
- 4
- Lot size:
- 0.12 Acres
- Year built:
- 2009
- Baths:
- 2.10
- MLS#:
- 67932675
- Subdivision:
- Katy Creek Ranch Sec 4
ADDITIONAL INFORMATION
Immaculate four bedroom home in the beautiful community of Katy Creek Ranch. The property has a water softener, tankless water heater, water filter. Imaculate backyard and landscaping. High ceilings. granite countertops. spacious primary suit on the first floor. primary bathroom with double sinks, separate shower and tub, and walk in closet. Dont miss out on this beautiful property. book your showing today.... All information should be independently verified.
$560,000
29410 Pewter Run Lane Katy, TX 77494
- Type:
- Single Family
- Sq.Ft.:
- 2,932
- Status:
- Active
- Beds:
- 3
- Lot size:
- 0.21 Acres
- Year built:
- 2018
- Baths:
- 3.00
- MLS#:
- 36247846
- Subdivision:
- Young Ranch Sec 3
ADDITIONAL INFORMATION
Exquisite one story w/ taste of luxury.Features front porch,gated courtyard,3 bedroom,3 full bath, media room. Open concept connecting the living room, kitchen & dining areas.Upgrade galore per seller, high ceiling, crown moldings, tankless water heater, water softener, front yard water sprinkler, outdoor kitchen w/grill, fridge & sink. Infrared on AC, AC Motherboard, window shutters, shades, sheer curtains.Tandem 3-car garage for extra storage w/ installed Tesla Fast Charger.Wood tile flooring throughout.Grand living room w/ modern fireplace perfect for relaxation & entertaining.Kitchen is a chef's dream w/ granite countertops, island & beautiful cabinet,ideal for preparing delicious meals & hosting dinner parties.Primary bedroom is a private retreat,complete w/ensuite bathroom, spa shower, separate sinks & a generous walk-in closet.Media room equipped w/sound-proof wall.Covered back patio for afternoon barbecue.No back neighbor, ensuring privacy & tranquility.Washer,dryer,fridge stay
- Type:
- Single Family
- Sq.Ft.:
- 3,902
- Status:
- Active
- Beds:
- 5
- Lot size:
- 0.22 Acres
- Year built:
- 2009
- Baths:
- 4.00
- MLS#:
- 72275633
- Subdivision:
- Firethorne
ADDITIONAL INFORMATION
This spacious home features 5 bedrooms, 4 full bathrooms, and a 2.5-car garage. Situated in the highly sought-after master-planned community of Firethorne and zoned to award-winning Katy schools. Upon entering, you are welcomed by a tiled foyer with wood inlays leading to a formal dining room. Two-story windows provide a stunning view of the pool, while a gas fireplace adds elegance to the living area. The expansive island kitchen is a chefâ??s dream. The home provides ample storage, including a separate utility room and a mudroom with charming built-ins located just off the garage. The primary en suite features wood floors, a sitting area and a walk-in closet with a closet system. Additionally, there is a guest room and bathroom located downstairs. Upstairs, youâ??ll find a game room, a media room, an open office and 3 spacious bedrooms with attached bathroom. Beautiful backyard features a sparkling pool and spa with no back neighbors ensuring privacy. Make your appointment today!
$324,000
5226 Garnetfield Lane Katy, TX 77494
- Type:
- Single Family
- Sq.Ft.:
- 1,652
- Status:
- Active
- Beds:
- 3
- Lot size:
- 0.11 Acres
- Year built:
- 2007
- Baths:
- 3.00
- MLS#:
- 95878520
- Subdivision:
- Heritage Grand
ADDITIONAL INFORMATION
Situated in the sought-after Heritage Grand community for active 55+ adults, this home boasts granite countertops, a private patio, and a second-floor retreat ideal for guests or caregivers. Residents can enjoy amenities like a heated pool, fitness center, mini golf, ballroom, and pickleball courts. Located in tranquil Cinco Ranch with lakes, parks, and trails, near major hospitals and amenities. This Single-Family property offers 3 bedrooms, 3 bathrooms, 1652 sqft, built in 2007 on a 4800 sqft lot. Own a slice of paradise with a LOW TAX RATE of 2.26%. Don't miss out on this gem, schedule a tour today.
$565,000
1115 Tydeman Court Katy, TX 77494
- Type:
- Single Family
- Sq.Ft.:
- 3,364
- Status:
- Active
- Beds:
- 4
- Lot size:
- 0.26 Acres
- Year built:
- 2016
- Baths:
- 3.10
- MLS#:
- 64278401
- Subdivision:
- Trails Of Katy
ADDITIONAL INFORMATION
Beautiful South Katy home coming soon! Huge 1/4 acre cul-de-sac lot, 3 car garage. All brick. Study down, media & gameroom up. Soring 2-story ceilings. Open floorplan great for entertaining or family time. Huge granite kitchen island is the heart of this home for gatherings. Gas cooktop, stainless steel appliances & vent hood. Upgraded limestone fireplace. Large primary bed 1st floor. Double sinks, sep shower, deep soaking tub, & walk-in closet. Architectural details with arches & tray ceilings. Iron stair spindles. Sink in utility room. Covered patio. Katy ISD. Easy access to I-10. Much more!
- Type:
- Single Family
- Sq.Ft.:
- 2,758
- Status:
- Active
- Beds:
- 4
- Lot size:
- 0.13 Acres
- Year built:
- 2011
- Baths:
- 3.10
- MLS#:
- 19984450
- Subdivision:
- Pine Mill Ranch Sec 2
ADDITIONAL INFORMATION
Welcome to this charming Home in Pine Mill Ranch with walking trails, lake, pool, splash pad, tennis court, valley ball court and club house. The archectural details of the entrance hallway bring you to the open floor Plan, high ceiling with beautiful wrought iron staircase; Big Island kitchen with granite counter tops, 42" wood cabinets, hardwood floors in Formal Dining and Living Room. Upstairs has a large Game room, Guest Bedroom pre-wired for media room, downstair primary Bedroom has His and Hers Closets, nice size of back yard with covered patio and corner Lot with Park right across the street. East access to Kroger, shopping mall, and Maijor highway, don't forget it is located in Award Winning Katy Schools. All measurements are approximate.
- Type:
- Single Family
- Sq.Ft.:
- 3,323
- Status:
- Active
- Beds:
- 5
- Lot size:
- 0.25 Acres
- Year built:
- 1993
- Baths:
- 4.00
- MLS#:
- 9806065
- Subdivision:
- Falcon Point Sec 1
ADDITIONAL INFORMATION
Experience luxury living in Falcon Point, an exceptional neighborhood in Katy with top-rated schools and impressive community amenities. This exquisite home features 5 spacious bedrooms, 4 luxurious full baths, a formal dining room, and a study/office. Enjoy the numerous recent upgrades, including a new roof, windows, first-floor flooring, fence, sprinkler system, and a fully renovated primary bathroom. The expansive patio and backyard offer endless possibilities for outdoor entertainment. The community's swim and racquet club and golf course provide additional luxuries for an unparalleled lifestyle.
$449,990
2348 Blue Sail Drive Katy, TX 77493
- Type:
- Single Family
- Sq.Ft.:
- 2,432
- Status:
- Active
- Beds:
- 3
- Year built:
- 2024
- Baths:
- 2.00
- MLS#:
- 24309849
- Subdivision:
- Sunterra
ADDITIONAL INFORMATION
Resort-style living awaits in Sunterra, located in the flourishing city of Katy. This NEW construction Tulane floor plan is a 1-story, 3 beds, 2 baths, study & 2-car garage! The kitchen is open and bright featuring a kitchen island & 36" gas cooktop, walk-in pantry, barley cabinets & granite countertops. The primary suite features drop-in tub, walk-in shower double vanities & OVERSIZED walk-in closet. The home is currently under construction and estimated to be completed in October 2024!
$1,328,800
1428 Fm 1463 Road Katy, TX 77494
- Type:
- Single Family
- Sq.Ft.:
- 1,836
- Status:
- Active
- Beds:
- 4
- Lot size:
- 0.98 Acres
- Year built:
- 1970
- Baths:
- 2.10
- MLS#:
- 10836024
- Subdivision:
- E Everett
ADDITIONAL INFORMATION
Approximately 42,902 Sq.Ft. (.09849 Acre) located on hard corner of prime property 1463 and Hoyt Lane in Katy, Texas. Close to Cane Island. Unrestricted! Residential or Commercial! Perfect for office, retail, Medical Office.....the possibilities are endless! Main building has 1,836 Sq. Ft. with 3 Bedrooms or offices, 2 Baths + Detached Garage. 40X36 Shop/Barn/Warehouse (Approximately 1,365 sq.ft.).
$336,500
19818 Stackwood Lane Katy, TX 77449
- Type:
- Single Family
- Sq.Ft.:
- 2,041
- Status:
- Active
- Beds:
- 3
- Lot size:
- 0.17 Acres
- Year built:
- 2004
- Baths:
- 2.10
- MLS#:
- 12365926
- Subdivision:
- Windstone Colony Sec 8
ADDITIONAL INFORMATION
WELCOME HOME!! This BEAUTIFUL, RECENTLY UPGRADED home is perfect for your family. This backyard can fit a good size POOL and a TRAMPOLINE SET/CHILDREN PLAY SET. The HOME is installed w/a generator, wooden outdoor patio, upgraded chandeliers, light fixtures & wall decor. 3 good size bedrooms, home has an extra flex/game room/Media rm. on 2nd floor. First-floor dining room can be used as office space/informal living & has French doors. All FURNITURE incl. TV's seen inside & in garage is for sale. Present a separate offer for furniture and other non-realty items. Stainless Appliances are included. Primary bedroom has upgraded bath, w/handicap accessible features: incl. walk-in sit down shower, bidet/toilet, motion sensor LED lighting in closet. Home has a Nest thermostat, Fenced yard with deck and patio, motion sensor lights in utility room, internet connected sprinkler system & tool shed. Roof replaced & exterior painted in 6/22; A/C replaced 2013. Lease price - $2700 furnished
$418,900
23010 Red River Drive Katy, TX 77450
- Type:
- Single Family
- Sq.Ft.:
- 2,990
- Status:
- Active
- Beds:
- 5
- Lot size:
- 0.2 Acres
- Year built:
- 1989
- Baths:
- 4.10
- MLS#:
- 95088294
- Subdivision:
- Governors Place Sec 02
ADDITIONAL INFORMATION
This is an rare to find two suits(primary and in-law suite) on first floor house. Owner spent good money to replace the whole house with wood floor, marble and tiles. Second floor has 3 large bedrooms, one of the bedroom converted to another suit. Formal dinning, huge kitchen with endless counter tops and cabinets for storage, large family room, backyard to no neighbor but walking trails. Two covered patios and mature trees in backyard to give you shade during the hot summer to let you enjoy your quiet time. Owner has changed all the windows to double pane windows to save energy bill. Detached garage with your own long private driveway to park extra cars for family members. Minutes away to Highway 99 and I10, highly achieved Katy schools! Low tax rate too!
- Type:
- Single Family
- Sq.Ft.:
- 2,808
- Status:
- Active
- Beds:
- 3
- Lot size:
- 0.14 Acres
- Year built:
- 2006
- Baths:
- 3.10
- MLS#:
- 7992775
- Subdivision:
- Heritage Grand
ADDITIONAL INFORMATION
Welcome to your dream home in the prestigious 55+ community of Heritage Grand! This stunning 1.5-story Savannah floor plan home is designed for comfort and convenience. The main level boasts two luxurious primary bedrooms, each with its own en-suite bathroom. The open-concept living area features high ceilings, large windows, and beautiful finishes. The gourmet kitchen is equipped with modern appliances, ample counter space, and a large island. Adjacent to the kitchen is a cozy dining area. Upstairs, a charming guest suite offers a comfortable space for visitors with a spacious bedroom, full bathroom and walk-in closet. This home also includes a laundry room, plenty of storage space, and an attached two-car garage. As a Heritage Grand resident, enjoy amenities like a clubhouse, pool, fitness center, and social activities. Donâ??t miss this exceptional home. Schedule a showing today and experience the best of 55+ living in Heritage Grand!
- Type:
- Single Family
- Sq.Ft.:
- 1,084
- Status:
- Active
- Beds:
- 3
- Year built:
- 2024
- Baths:
- 2.00
- MLS#:
- 29591582
- Subdivision:
- Anniston
ADDITIONAL INFORMATION
NEW!!! Lennar at Anniston in Katy! Newly released community and homes! The Pearce Floorplan with Elevation "M" - Designed for convenient and modern living, this new single-story home features a breezy and open layout. The foyer leads to a peninsula-style kitchen overlooking the dining area and family room, with a rear door extending to the backyard. Throughout the home are two secondary bedrooms and a tranquil ownerâ??s suite with an en-suite bathroom and a walk-in closet. A versatile two-car garage completes this floorplan. **Estimated Move-In Date, December 2024**
- Type:
- Single Family
- Sq.Ft.:
- 4,239
- Status:
- Active
- Beds:
- 5
- Year built:
- 2024
- Baths:
- 4.10
- MLS#:
- 58094633
- Subdivision:
- Elyson
ADDITIONAL INFORMATION
Step onto the front porch and be welcomed into the grandeur of the 2-story entryway, framed by French doors that lead to the secluded home office. Adjacent to the office is the dining room. Beyond the rotunda extended entry and the curved staircase, expansive family room with a fireplace and wall of windows. The kitchen features a large island with built-in seating, ample counter space, a corner pantry, and a butler's pantry. The morning area, just off the kitchen. Private primary suite, adorned with three large windows that fill the room with natural light. French doors lead you to the primary bathroom, showcasing dual vanities, a garden tub, a glass-enclosed shower, two spacious walk-in closets, and private access to the utility room. A private guest suite with a full bathroom is located off the morning area. Upstairs, you'll find secondary bedrooms connected by a Hollywood bathroom. There is also large game room with additional storage and a media room. Covered backyard patio.
$295,000
6835 Dutch Iris Drive Katy, TX 77493
- Type:
- Single Family
- Sq.Ft.:
- 1,949
- Status:
- Active
- Beds:
- 3
- Year built:
- 2024
- Baths:
- 2.00
- MLS#:
- 56470983
- Subdivision:
- Anniston
ADDITIONAL INFORMATION
NEW!!! Lennar at Anniston in Katy! Newly released community and homes! The Joplin C is a single-story home that shares an open layout between the kitchen, nook and family room for easy entertaining, along with access to the covered patio for year-round outdoor lounging. A luxe owner's suite is in a rear of the home and comes complete with an en-suite bathroom and walk-in closet. There are two secondary bedrooms at the front of the home, ideal for household members and overnight guests, as well as a versatile flex space that can transform to meet the homeownerâ??s needs. **Estimated Move-In Date, October 2024**
$659,500
21314 Lochmere Lane Katy, TX 77450
- Type:
- Single Family
- Sq.Ft.:
- 4,275
- Status:
- Active
- Beds:
- 4
- Lot size:
- 0.3 Acres
- Year built:
- 1992
- Baths:
- 3.10
- MLS#:
- 15257283
- Subdivision:
- Kelliwood Greens Sec 1
ADDITIONAL INFORMATION
A rare opportunity to own a Kickerillo golf course estate on the 8th fairway! This 2-story, 4,275 sq ft home features 4 bedrooms, 3.5 baths, a study, formal living and dining rooms, and an upstairs game room. Enter through a grand entry with a spiral staircase. The magnificent primary bedroom is on the main floor, with all secondary bedrooms upstairs. The chef's island kitchen boasts granite countertops, a walk-in pantry, and stunning views of the golf course. Experience luxury living at its finest in this beautiful home!
- Type:
- Single Family
- Sq.Ft.:
- 3,634
- Status:
- Active
- Beds:
- 4
- Year built:
- 2024
- Baths:
- 3.10
- MLS#:
- 13749042
- Subdivision:
- Elyson
ADDITIONAL INFORMATION
Inviting entry framed by home office with French doors and a storage closet. Formal dining room just off the extended entry and adjacent game room with a French door entry. Spacious family room features a 16-foot ceiling, a wood mantel fireplace and two large windows. Island kitchen features a built-in seating space, double wall oven, 5-burner gas cooktop and a generous walk-in pantry. Open morning area. Secluded primary suite with a wall of windows. Primary bathroom features French door entry, dual vanities, garden tub, separate glass enclosed shower and two walk-in closets. Private guest suite just off the kitchen with a full bathroom and a walk-in closet. Secondary bedrooms with walk-in closets. Utility room offers a private entry to the primary suite. A Hollywood bathroom and a half bathroom completes this design. Covered backyard patio. Mud room just off the three-car garage.
- Type:
- Single Family
- Sq.Ft.:
- 1,432
- Status:
- Active
- Beds:
- 3
- Lot size:
- 0.14 Acres
- Year built:
- 2020
- Baths:
- 2.00
- MLS#:
- 74201431
- Subdivision:
- Jasmine Heights Sec 16
ADDITIONAL INFORMATION
Welcome to 5438 Creekside Ridge Trail, a charming residence offering an ideal blend of confort and convenience. This open concept home features 3 spacious bedrooms and 2 well- appointed bathrooms.The heart of this home is its open-concept living area, designed for seamless entertaining and everyday leaving. Step outside to the covered back patio, where you can enjoy the outdoor living year-round. The home is equipped with solar panels, ensuring energy efficient and lower utility bills. Additional features include a water softer, a sprinkler system controllable via an app, and a alarm system with camera for added security and peace of mind. Schedule your tour today!
- Type:
- Single Family
- Sq.Ft.:
- 1,428
- Status:
- Active
- Beds:
- 3
- Lot size:
- 0.19 Acres
- Year built:
- 2023
- Baths:
- 2.00
- MLS#:
- 87967871
- Subdivision:
- Sunterra Sec 25
ADDITIONAL INFORMATION
Welcome to this stunning home located in the highly sought-after Sunterra community. As you step inside, you'll be greeted by an expansive open floor plan that seamlessly blends the living, dining, and kitchen areas, creating an inviting space. The kitchen is a dream, featuring sleek granite countertops, stainless steel appliances, ample cabinetry, and a large island with seating. The primary bedroom suite provides a private retreat with a spacious layout, a walk-in closet, and a luxurious en-suite bathroom. The two additional bedrooms are generously sized and share a well-appointed second bathroom. Outside, the corner lot offers plenty of outdoor space for relaxation and recreation. The backyard is perfect for barbecues, gardening, or simply unwinding after a long day. This home offers access to top-rated schools, beautiful parks, and a variety of shopping and dining options. With its prime location and exceptional features, this property is a must-see!
| Copyright © 2024, Houston Realtors Information Service, Inc. All information provided is deemed reliable but is not guaranteed and should be independently verified. IDX information is provided exclusively for consumers' personal, non-commercial use, that it may not be used for any purpose other than to identify prospective properties consumers may be interested in purchasing. |
Katy Real Estate
The median home value in Katy, TX is $435,500. This is higher than the county median home value of $268,200. The national median home value is $338,100. The average price of homes sold in Katy, TX is $435,500. Approximately 73.87% of Katy homes are owned, compared to 15.98% rented, while 10.14% are vacant. Katy real estate listings include condos, townhomes, and single family homes for sale. Commercial properties are also available. If you see a property you’re interested in, contact a Katy real estate agent to arrange a tour today!
Katy, Texas has a population of 21,926. Katy is more family-centric than the surrounding county with 40.39% of the households containing married families with children. The county average for households married with children is 34.48%.
The median household income in Katy, Texas is $115,250. The median household income for the surrounding county is $65,788 compared to the national median of $69,021. The median age of people living in Katy is 39.7 years.
Katy Weather
The average high temperature in July is 93.9 degrees, with an average low temperature in January of 42.5 degrees. The average rainfall is approximately 48 inches per year, with 0 inches of snow per year.










