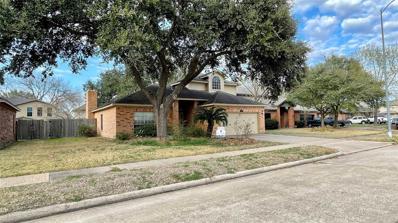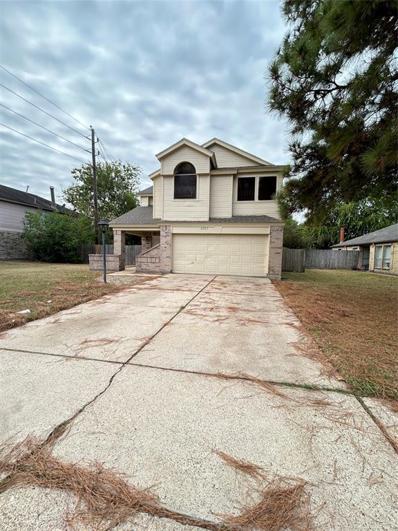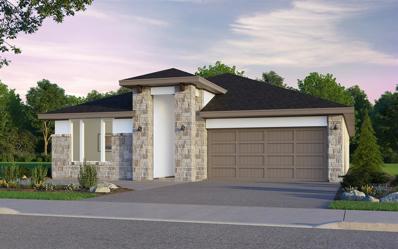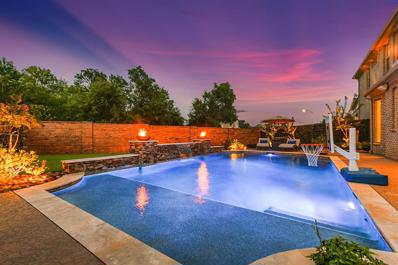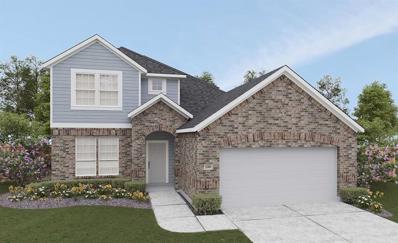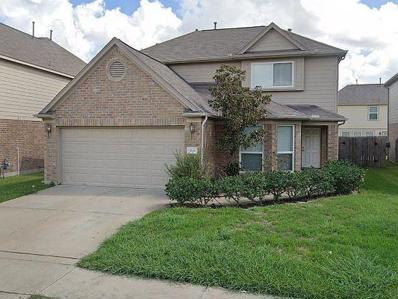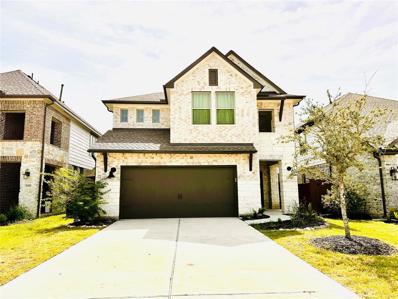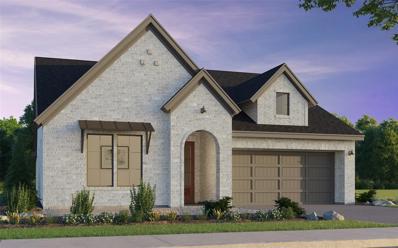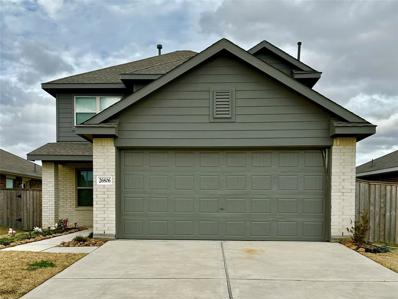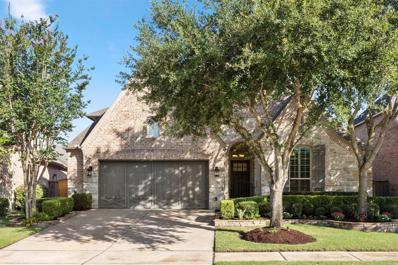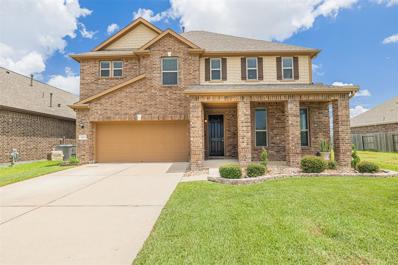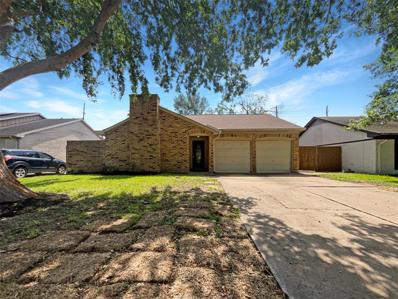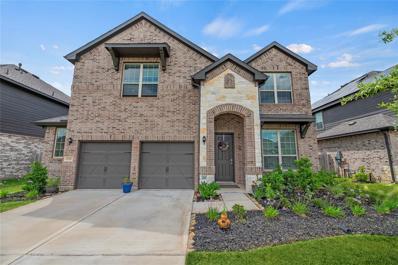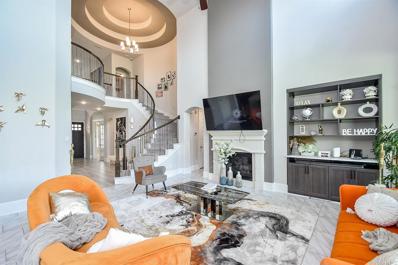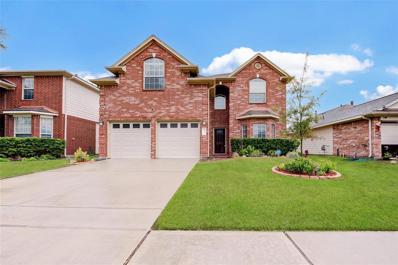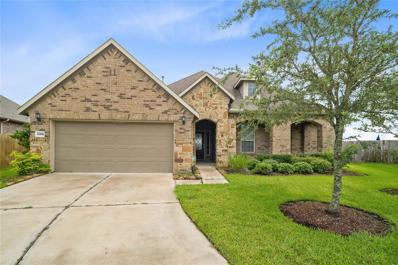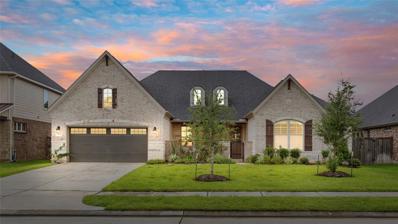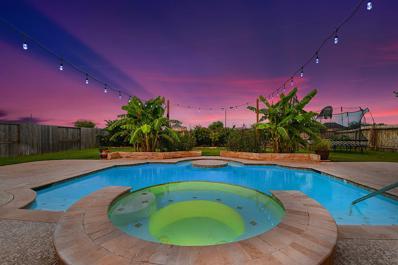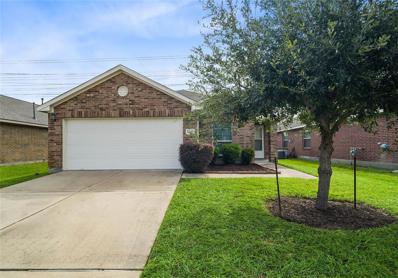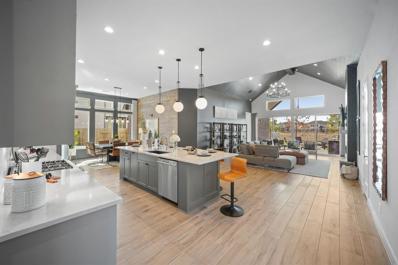Katy TX Homes for Sale
- Type:
- Single Family
- Sq.Ft.:
- 2,140
- Status:
- Active
- Beds:
- 3
- Lot size:
- 0.17 Acres
- Year built:
- 1987
- Baths:
- 2.00
- MLS#:
- 3080480
- Subdivision:
- Bear Creek Plantation
ADDITIONAL INFORMATION
Gorgeous 2 story home with a large kitchen with an island bar. Wet bar in living, wonderful back yard patio fenced , Engineered hardwood flooring in living area, Primary bedroom features its own private bathtub with a double sink-vanity and walking closet, Roof shingles were replaced in 2023
- Type:
- Single Family
- Sq.Ft.:
- 2,207
- Status:
- Active
- Beds:
- 4
- Lot size:
- 0.15 Acres
- Year built:
- 1984
- Baths:
- 2.10
- MLS#:
- 37683235
- Subdivision:
- Autumn Run Sec 02
ADDITIONAL INFORMATION
Gorgeous 4bd/2.5bth 2-story with recent updates! Property was previously pulled, and items in inspection were corrected and cleared by inspector and items in re-inspection have been addressed. Property has been updated and is in solid condition. Items include: NEW ROOF (NO LEAKS FROM BERYL), HVAC REVIEWED TO CODE, PLUMBING REVIEWED TO CODE, ELECTRICAL REVIEWD TO CODE, FOUNDATION CHECKED AND CLEARED BY ENGINEER, CHIMNEY REPAIRS, NEW LIGHT FIXTURES, FRESH PAINT, NEW SOAKER TUB, NEW FLOORING IN MASTER BATH, NEW TILE IN MASTER BATH, WET BAR,LARGE LOT, COVERED PATIO, and MORE.
$438,750
7715 Dream Rose Trail Katy, TX 77493
Open House:
Saturday, 11/23 12:00-5:00PM
- Type:
- Single Family
- Sq.Ft.:
- 2,270
- Status:
- Active
- Beds:
- 4
- Year built:
- 2024
- Baths:
- 3.00
- MLS#:
- 47888225
- Subdivision:
- Elyson
ADDITIONAL INFORMATION
The Suffolk floorplan - New construction in Katy ISD. Brookfield Residential's Suffolk floor plan features 4 bedrooms, 3 bathrooms, a study, and a 2-car garage. The study is the perfect size for a home office or creative space. The primary bedroom features two walk-in closets and a beautiful open bathroom with a large shower and dual sinks, offering plenty of space. The additional bedrooms are generously sized, providing ample room for family or guests. Enjoy Elysonâ??s new Lakeside Landing amenity center, featuring 2 pools, a splash pad, a fitness center, a community center, and a great lawn. Additional community perks include a pool, fitness center, game room, event lawn, tennis and pickleball courts, parks, and trails. *Please note that photos are representative of the floor plan; actual features, finishes, and colors may vary.
$799,900
1702 Brea Ridge Trail Katy, TX 77494
- Type:
- Single Family
- Sq.Ft.:
- 3,825
- Status:
- Active
- Beds:
- 5
- Lot size:
- 0.26 Acres
- Year built:
- 2019
- Baths:
- 4.10
- MLS#:
- 22172552
- Subdivision:
- Willow Fork Groves
ADDITIONAL INFORMATION
Welcome to this expansive home featuring 5 bedrooms, 4.5 bathrooms, and a 4-car garage with its own air conditioning system. As you enter, you'll be greeted by a grand foyer with a spiral staircase and views into the two-story living room, where a wall of windows frames the serene backyard oasis. The formal dining room leads into the island kitchen, complete with abundant cabinetry, ample counter space, and a breakfast room that offers charming views of the backyard. Designed for convenience, the home includes a separate utility room and a mudroom. The luxurious primary en suite is located on the main floor, along with an additional guest room adjacent to a full bathroom. Upstairs, you'll find a large game room and three spacious bedrooms. The beautifully landscaped backyard is perfect for entertaining, featuring a large covered patio, a heated pool, and plenty of green space for play sets. Donât miss the opportunity to see this exceptional homeâschedule your appointment today!
- Type:
- Single Family
- Sq.Ft.:
- 2,431
- Status:
- Active
- Beds:
- 4
- Year built:
- 2024
- Baths:
- 2.10
- MLS#:
- 14404524
- Subdivision:
- Sunterra
ADDITIONAL INFORMATION
NEW Construction Southfork Floor Plan at Sunterra! This home is a 2-Story, 4 Bedroom, 2.5 Baths With Study & Game Room. The Kitchen is Open & Bright featuring 42" Graphite Cabinets, Granite Countertops & Vinyl Plank Flooring in all Main Areas. The Primary Suite offers Double Sinks, Walk-in Shower, Garden Tub & Oversized Walk-in Closet. The home is Complete with Full Sod, Sprinkler System & Covered Patio! Home is Estimated to be Completed in October 2024!
- Type:
- Single Family
- Sq.Ft.:
- 2,391
- Status:
- Active
- Beds:
- 4
- Lot size:
- 0.12 Acres
- Year built:
- 2009
- Baths:
- 2.10
- MLS#:
- 32591427
- Subdivision:
- Morton Crk Ranch Sec 01
ADDITIONAL INFORMATION
**NEW ROOF**YOU'LL LOVE THIS MOVE-IN READY TWO-STORY HOME in Katy's Morton Creek Ranch, conveniently located near Grand Parkway and everything the Greater Katy area has to offer. You'll find tile floors throughout the downstairs living spaces, Kitchen and all wet areas. Kitchen opens to the Family Room & Breakfast Room in this open plan...one bedroom down (not the Master) is an optional Study/Home Office...the spacious Family Room offers abundant light and a romantic fireplace...plus an elegant Formal Dining Room. Upstairs you'll find a massive Game Room...an oversized Master Retreat with two walk-in closets, soaking tub and separate shower...two spacious secondary bedrooms and second full bath. Energy-efficient features include insulated windows, digital thermostat & TechShield radiant barrier. Neighborhood park and pool nearby. Includes multi-year Choice Home Warranty. Kids attend highly regarded Katy ISD schools. CALL TODAY to schedule a private tour, then SUBMIT YOUR BEST OFFER!
- Type:
- Single Family
- Sq.Ft.:
- 2,382
- Status:
- Active
- Beds:
- 4
- Lot size:
- 0.12 Acres
- Year built:
- 2021
- Baths:
- 3.00
- MLS#:
- 63793233
- Subdivision:
- Elyson Sec 27
ADDITIONAL INFORMATION
Huge reduction. Seller motivated to sell. The carpet will be shampooed before closing. Nestled in the Elyson master-planned community, this stunning Westin home (Haven, Elevation A) in Katy boasts a spacious primary bedroom with a large walk-in closet and a suite with full bathrooms downstairs. The inviting space features a foyer with Westin signature stairways. An island kitchen opening to the dining and family rooms. Enjoy community amenities like a pool, fitness center, game room, event lawn, tennis courts, parks, and trails. Conveniently located with easy access to Grand Pkwy, 290, and I-10. Zoned to the Award-Winning Katy ISD. Experience the perfect blend of comfort, convenience, and community living.
- Type:
- Single Family
- Sq.Ft.:
- 2,040
- Status:
- Active
- Beds:
- 4
- Lot size:
- 0.16 Acres
- Year built:
- 1985
- Baths:
- 3.10
- MLS#:
- 38289784
- Subdivision:
- Memorial Parkway
ADDITIONAL INFORMATION
Welcome to this gorgeous remodeled home with garage apartment that just needs your finishes in the highly sought-after Memorial Parkway community. Home is within walking distance to the highly rated KISD Hayes elementary and Memorial Parkway middle school and Taylor HS. Home features fully remodeled kitchen, baths, flooring, windows, HVAC system, and more. These homes rarely come on the market so will not last.
Open House:
Saturday, 11/23 12:00-5:00PM
- Type:
- Single Family
- Sq.Ft.:
- 2,194
- Status:
- Active
- Beds:
- 3
- Year built:
- 2024
- Baths:
- 2.10
- MLS#:
- 6768311
- Subdivision:
- Elyson
ADDITIONAL INFORMATION
New construction in Katy ISD. Our Bryn floor plan features 3 bedrooms, 2.5 bathrooms, and a study. The spacious family room flows seamlessly into the dining area and kitchen, creating an ideal space for gatherings and entertaining. The tucked-away study offers a great spot for a home office or creative space. The primary bedroom suite features a beautiful bathroom with a soaking tub and separate shower, with the two additional bedrooms sharing the additional full bathroom. All of our homes boast a 2-car garage. Enjoy Elysonâ??s new Lakeside Landing amenity center, featuring 2 pools, a splash pad, a fitness center, a community center, and a great lawn. Additional community perks include a pool, fitness center, game room, event lawn, tennis and pickleball courts, parks, and trails. *Please note that photos are representative of the floor plan; actual features, finishes, and colors may vary.
- Type:
- Single Family
- Sq.Ft.:
- 2,056
- Status:
- Active
- Beds:
- 4
- Lot size:
- 0.14 Acres
- Year built:
- 2022
- Baths:
- 3.00
- MLS#:
- 10622595
- Subdivision:
- Tamarron Sec 55 Amd 1
ADDITIONAL INFORMATION
This one-story home boasts a modern elevation and includes 4 bedrooms, 3 bathrooms, and a 2-car garage. The gourmet kitchen includes quartz countertops, stainless steel appliances and an open concept floor plan with the kitchen opening to the living room. The primary suite offers a luxurious bath with double vanities and a spacious walk-in closet. The master-planned community enhances your lifestyle with resort-style amenities, including pools, splash pads, playgrounds, a fitness center, parks, walking trails, and more. Plus, the refrigerator, washer, and dryer are included. Schedule your appointment today!
- Type:
- Single Family
- Sq.Ft.:
- 1,859
- Status:
- Active
- Beds:
- 4
- Lot size:
- 0.13 Acres
- Year built:
- 2022
- Baths:
- 2.10
- MLS#:
- 48108669
- Subdivision:
- Winward Sec 5
ADDITIONAL INFORMATION
Welcome to this spacious 4-bedroom home, perfect for those who love open concept living and entertaining. The main floor features a primary bedroom with ensuite bathroom, providing a private retreat. The open concept design creates a seamless flow between the kitchen, dining area, and living room, making it ideal for gatherings and socializing. Upstairs, you'll find a loft/game room area, offering additional space for relaxation or entertainment. With 2.5 bathrooms, there's plenty of convenience for the whole family.
- Type:
- Single Family
- Sq.Ft.:
- 3,763
- Status:
- Active
- Beds:
- 4
- Lot size:
- 0.18 Acres
- Year built:
- 2013
- Baths:
- 3.10
- MLS#:
- 15735648
- Subdivision:
- Cinco Ranch Southwest Sec 39
ADDITIONAL INFORMATION
Exceptional 4BD/3.5BA, 3763 sqft Highland home in Cinco Ranch, impresses with a custom singular design! Beautiful wide-plank white oak hardwood floors (April 2024), backyard oasis with sparkling pool, outdoor kitchen, & covered patio. Spacious living/kitchen areas w/stunning stone fireplace & windows w/ automatic shades. Chefâ??s dream island kitchen w/gorgeous granite counters, custom cabinets to ceiling, designer lighting, luxury appliances, & 2 sinks! Primary suite boasts a sitting area, luxurious en suite bath & large walk-in closet. 4 beds (3 down, 2.5 baths down,1 bed/1 bath up) plus game room, large flex room, & 2 floored, walk-in attics! Custom built-ins at study. 2 utility rooms, plus 3.5 car garage w/epoxy floors, workspace & built-in cabinets. ACs 2023 & 2024! Plantation shutters throughout. Much more-Ask for FULL upgrade list! Easy walk to elementary school & walking trails around peaceful neighborhood lakes!Cinco Ranch offers superb amenities & top notch KISD schools!
- Type:
- Single Family
- Sq.Ft.:
- 2,925
- Status:
- Active
- Beds:
- 4
- Lot size:
- 0.16 Acres
- Year built:
- 2019
- Baths:
- 3.00
- MLS#:
- 80296885
- Subdivision:
- Anserra
ADDITIONAL INFORMATION
Welcome to this beautiful 4-bedroom, 3-bath home w/2-car garage & the added privacy of no back neighbors. As you approach, you'll be greeted by a charming covered front patio, perfect for enjoying morning coffee or evening relaxation. The main floor has a spacious guest bedroom w/an adjacent full bath, ideal for visitors or a home office. The family room w/tile flooring seamlessly connects to the kitchen & dining area, creating an open space for entertaining. The kitchen has granite counters, stainless steel appliances, built-in desk & recessed lighting. Venture upstairs to discover a large game room, perfect for play. The upstairs also has 3 additional bedrooms, including the spacious primary suite. The primary suite offers a large walk-in closet, double sinks & spacious walk-in shower. The backyard is private (NO back neighbors) w/a covered back patio, perfect for outdoor dining & relaxation. Easy access to I-10, making commuting a breeze while maintaining a peaceful suburban feel.
$313,000
319 Gentilly Drive Katy, TX 77450
- Type:
- Single Family
- Sq.Ft.:
- 1,916
- Status:
- Active
- Beds:
- 4
- Lot size:
- 0.16 Acres
- Year built:
- 1978
- Baths:
- 2.00
- MLS#:
- 86712288
- Subdivision:
- West Memorial Sec 03 R/P
ADDITIONAL INFORMATION
Welcome to this impeccably maintained property, adorned with design accents that blend comfort and style harmoniously. The kitchen, the heart of the home, features a striking accent backsplash and stainless steel appliances. The inviting fireplace and neutral wall colors throughout the home create an atmosphere of warmth and sophistication. Freshly applied interior paint enhances the freshness in every room. Outside, the expansive fenced backyard offers privacy and is perfect for relaxation and entertaining. Enjoy summer barbecues on the patio, making this property an ideal place for tasteful living. Don't miss out on exploring the unique features that make this home so appealing. With its many special attributes, this property won't be available for long. Seize the opportunity to turn this gem into your own personal retreat!
- Type:
- Single Family
- Sq.Ft.:
- 3,721
- Status:
- Active
- Beds:
- 4
- Lot size:
- 0.18 Acres
- Year built:
- 2022
- Baths:
- 3.20
- MLS#:
- 13406816
- Subdivision:
- Cane Island Sec 34
ADDITIONAL INFORMATION
Welcome to your dream home in the coveted community of Cane Island, where luxury meets convenience in every detail. As you enter, you're immediately greeted by the timeless elegance that defines this meticulously maintained residence.One of the many highlights of this home is the extensive upgrades throughout, including classic plantation shutters. From the moment you step inside, you'll be captivated by the seamless blend of style and comfort that permeates every corner. Situated on a premium lot with no back neighbors, this home offers unparalleled privacy and tranquility. Beautiful sliding glass doors open to enjoy a beautiful day. Inside, the beauty continues with a thoughtfully designed floor plan that offers both style and functionality. Cane Island offers endless amenities for residents to enjoy. From the state-of-the-art fitness center and sparkling community pool to the miles of scenic trails and lush green spaces, there's something for everyone to love about living here.
$525,000
6019 Marsh Lake Court Katy, TX 77493
- Type:
- Single Family
- Sq.Ft.:
- 3,882
- Status:
- Active
- Beds:
- 5
- Lot size:
- 0.19 Acres
- Year built:
- 2022
- Baths:
- 3.10
- MLS#:
- 46747068
- Subdivision:
- Katy Lakes
ADDITIONAL INFORMATION
Welcome home to 6019 Marsh Lake Court of Katy Lakes. Discover your dream home with breathtaking lake views! This stunning 5-bedroom, 3.5-bathroom property offers an abundance of space and upgrades for the entire family. Upstairs, indulge in the expansive game room and versatile flex room, while downstairs boasts a seamless flow between the open kitchen and living room, complemented by picturesque lake vistas. The location is ideal with easy access to shopping, commuting, and Katy ISD schools. Enjoy upgraded features such as an extended two-car garage, whole-home water softener, and luxurious wood-like tile flooring. With a tankless water heater and a convenient butler's pantry, entertaining becomes effortless. Embrace the serene sunsets and lakefront living â?? your oasis awaits! Call today to schedule your own private showing.
- Type:
- Single Family
- Sq.Ft.:
- 3,428
- Status:
- Active
- Beds:
- 4
- Lot size:
- 0.2 Acres
- Year built:
- 2017
- Baths:
- 3.10
- MLS#:
- 51183604
- Subdivision:
- Elyson
ADDITIONAL INFORMATION
Welcome to this stunning home located in the prestigious Elyson, master-planned community in Katy. This home boasts a grand entrance w/ sweeping staircase & high ceilings, leading to a spacious living area featuring a cozy fireplace & custom built-in bookshelves. The gourmet kitchen is a chefâs delight, complete w/ modern appliances, marble countertops & large island seamlessly flowing into a beautiful dining area perfect for family gatherings. The luxurious primary bedroom offers a serene retreat w/ tray ceilings & abundant natural light. The ensuite bathroom is a spa-like oasis, featuring dual vanities, soaking tub & spacious walk-in shower. Additional amenities include media room for movie nights, dedicated home office & well-equipped laundry room. The expansive backyard is ideal for outdoor entertaining, featuring a covered patio perfect for cookouts and relaxing on warm summer days. This home truly offers the perfect blend of luxury and comfort in a vibrant community setting.
$449,969
5314 Costa Ridge Lane Katy, TX 77493
- Type:
- Single Family
- Sq.Ft.:
- 2,428
- Status:
- Active
- Beds:
- 4
- Year built:
- 2024
- Baths:
- 3.10
- MLS#:
- 30350673
- Subdivision:
- Sunterra
ADDITIONAL INFORMATION
Cul De Sac Home Site. The Blake plan by Ashton Woods embodies the essence of comfortable single-story living, adorned with distinctive architectural features that elevate its charm. Upon entering, the foyer greets guests with elegant tray ceilings, adding dimension and sophistication to the space. Continuing into the heart of the home, the family room boasts its own tray ceiling, creating an inviting atmosphere for relaxation and gatherings. Nestled away for privacy, the primary bedroom also boasts a tray ceiling, enhancing its allure and providing a sense of luxury. The attached primary bathroom is a sanctuary in itself, featuring separate vanities that offer convenience and individual space. Additionally, the primary closets are thoughtfully separated, providing ample storage and organization options.
- Type:
- Single Family
- Sq.Ft.:
- 2,789
- Status:
- Active
- Beds:
- 4
- Lot size:
- 0.12 Acres
- Year built:
- 2009
- Baths:
- 2.10
- MLS#:
- 67932675
- Subdivision:
- Katy Creek Ranch Sec 4
ADDITIONAL INFORMATION
Immaculate four bedroom home in the beautiful community of Katy Creek Ranch. The property has a water softener, tankless water heater, water filter. Imaculate backyard and landscaping. High ceilings. granite countertops. spacious primary suit on the first floor. primary bathroom with double sinks, separate shower and tub, and walk in closet. Dont miss out on this beautiful property. book your showing today.... All information should be independently verified.
$499,999
5106 Kingship Court Katy, TX 77493
- Type:
- Single Family
- Sq.Ft.:
- 3,542
- Status:
- Active
- Beds:
- 5
- Lot size:
- 0.22 Acres
- Year built:
- 2016
- Baths:
- 3.10
- MLS#:
- 65524403
- Subdivision:
- King Crossing
ADDITIONAL INFORMATION
This beautiful home in Kings Crossing is a Must See! Situated on a tranquil cul-de-sac with exceptional waterfront views and featuring 5 bedrooms and 3.5 baths, this spacious home offers ample room for family and guests. The open-concept layout is perfect for entertaining. The kitchen boasts stainless steel appliances, double oven, granite countertops, a large island & good sized pantry. You'll love the built-in planning/homework desk just off the kitchen as well as the mud area. The primary suite is a luxurious retreat with water views, an en-suite bath with double vanity, huge walk-in shower with bench and a walk-in closet. Additional bedrooms are all generously sized and versatile. Enjoy the peaceful waterfront backyard, ideal for relaxation. The home includes a 3-car tandem garage, providing plenty of space for vehicles and storage. Located near top-rated schools, shopping, dining, and major highways, this home is a perfect blend of luxury and convenience. Don't delay, call today!
$379,900
21610 Balsam Brook Ln Katy, TX 77450
- Type:
- Single Family
- Sq.Ft.:
- 2,495
- Status:
- Active
- Beds:
- 3
- Year built:
- 2005
- Baths:
- 2.10
- MLS#:
- 87904101
- Subdivision:
- Grand Lakes Phase Three
ADDITIONAL INFORMATION
Beautiful home in an amazing neighborhood with many Parks, Pools and Great Schools . This home has been well taking care of. When entering the front door, you will be on the first floor and find an extra room on the left 1?2 restroom, and to the right you will find the Dining Room, then you will be in Kitchen with another Table which is open to the Living Room. Second floor has All Three Bedrooms 2 Bathrooms and a Game Room.
$560,000
29410 Pewter Run Lane Katy, TX 77494
- Type:
- Single Family
- Sq.Ft.:
- 2,932
- Status:
- Active
- Beds:
- 3
- Lot size:
- 0.21 Acres
- Year built:
- 2018
- Baths:
- 3.00
- MLS#:
- 36247846
- Subdivision:
- Young Ranch Sec 3
ADDITIONAL INFORMATION
Exquisite one story w/ taste of luxury.Features front porch,gated courtyard,3 bedroom,3 full bath, media room. Open concept connecting the living room, kitchen & dining areas.Upgrade galore per seller, high ceiling, crown moldings, tankless water heater, water softener, front yard water sprinkler, outdoor kitchen w/grill, fridge & sink. Infrared on AC, AC Motherboard, window shutters, shades, sheer curtains.Tandem 3-car garage for extra storage w/ installed Tesla Fast Charger.Wood tile flooring throughout.Grand living room w/ modern fireplace perfect for relaxation & entertaining.Kitchen is a chef's dream w/ granite countertops, island & beautiful cabinet,ideal for preparing delicious meals & hosting dinner parties.Primary bedroom is a private retreat,complete w/ensuite bathroom, spa shower, separate sinks & a generous walk-in closet.Media room equipped w/sound-proof wall.Covered back patio for afternoon barbecue.No back neighbor, ensuring privacy & tranquility.Washer,dryer,fridge stay
- Type:
- Single Family
- Sq.Ft.:
- 3,902
- Status:
- Active
- Beds:
- 5
- Lot size:
- 0.22 Acres
- Year built:
- 2009
- Baths:
- 4.00
- MLS#:
- 72275633
- Subdivision:
- Firethorne
ADDITIONAL INFORMATION
This spacious home features 5 bedrooms, 4 full bathrooms, and a 2.5-car garage. Situated in the highly sought-after master-planned community of Firethorne and zoned to award-winning Katy schools. Upon entering, you are welcomed by a tiled foyer with wood inlays leading to a formal dining room. Two-story windows provide a stunning view of the pool, while a gas fireplace adds elegance to the living area. The expansive island kitchen is a chefâ??s dream. The home provides ample storage, including a separate utility room and a mudroom with charming built-ins located just off the garage. The primary en suite features wood floors, a sitting area and a walk-in closet with a closet system. Additionally, there is a guest room and bathroom located downstairs. Upstairs, youâ??ll find a game room, a media room, an open office and 3 spacious bedrooms with attached bathroom. Beautiful backyard features a sparkling pool and spa with no back neighbors ensuring privacy. Make your appointment today!
- Type:
- Single Family
- Sq.Ft.:
- 1,607
- Status:
- Active
- Beds:
- 3
- Lot size:
- 0.13 Acres
- Year built:
- 2014
- Baths:
- 2.00
- MLS#:
- 33494969
- Subdivision:
- Lakes At Mason Park
ADDITIONAL INFORMATION
Welcome home to this charming & delightful 3-bed, 2-bath, 1-story home in Lakes at Mason Park! The open concept is great for entertaining & the office space is perfect for working from home. The spacious family room connects to the kitchen with black appliances, a grand island, a serving bar & a cozy eating area. Refrigerator stays! The secluded primary has a great walk-in closet & spacious bath with a large vanity & walk-in shower. Ceiling fans in living & all bedrooms plus blinds throughout. Enjoy privacy in your backyard with no back neighbors. Conveniently located just minutes from the Grand Parkway & zoned to top-rated Katy ISD schools. This home is ready for immediate move-in & is waiting for you! Don't delay, call today!
Open House:
Saturday, 11/23 11:00-5:00PM
- Type:
- Single Family
- Sq.Ft.:
- 2,988
- Status:
- Active
- Beds:
- 4
- Year built:
- 2024
- Baths:
- 3.10
- MLS#:
- 80598395
- Subdivision:
- Elyson
ADDITIONAL INFORMATION
THE SWEETWATER IS A SANCTUARY being one of our most Popular Single-Story plans! Housing 4 Bedrooms, 3.5 Bathrooms, Study w/ Storage, Flex/Suite Retreat, Covered Outdoor Living Space + 2 Car Attached Garage w/ Full Storage Bay. This Serene Space offers a Monstrous Quartz Island Kitchen featuring Custom 42â?? Cabinetry w/ Glass Front Upper Display Cabinets, Stainless Steel GE Profile Appliances, Accent Lighting and more! Adjacent Casual Dining, Walk-in Pantry & Drop Zone. Stunning Family Room offering Dramatic Vaulted Ceiling, Floor-to-Ceiling Fireplace, and Glass Slider Doors overlooking Rear Patio! Private Primary Suite w/ Luxury Bath has Free-standing Tub, Walk-in Shower w/ Bench, Dual Vanities, and Texas-sized Walk-in Closet. Central Flex/Suite Retreat works well for MIL Suite or Kidsâ?? Playroom! Security System, 2â?? Blinds, Full Gutters, Zoned Sprinkler System, Fully Sodded Yard + Landscaping Package all included!
| Copyright © 2024, Houston Realtors Information Service, Inc. All information provided is deemed reliable but is not guaranteed and should be independently verified. IDX information is provided exclusively for consumers' personal, non-commercial use, that it may not be used for any purpose other than to identify prospective properties consumers may be interested in purchasing. |
Katy Real Estate
The median home value in Katy, TX is $435,500. This is higher than the county median home value of $268,200. The national median home value is $338,100. The average price of homes sold in Katy, TX is $435,500. Approximately 73.87% of Katy homes are owned, compared to 15.98% rented, while 10.14% are vacant. Katy real estate listings include condos, townhomes, and single family homes for sale. Commercial properties are also available. If you see a property you’re interested in, contact a Katy real estate agent to arrange a tour today!
Katy, Texas has a population of 21,926. Katy is more family-centric than the surrounding county with 40.39% of the households containing married families with children. The county average for households married with children is 34.48%.
The median household income in Katy, Texas is $115,250. The median household income for the surrounding county is $65,788 compared to the national median of $69,021. The median age of people living in Katy is 39.7 years.
Katy Weather
The average high temperature in July is 93.9 degrees, with an average low temperature in January of 42.5 degrees. The average rainfall is approximately 48 inches per year, with 0 inches of snow per year.
