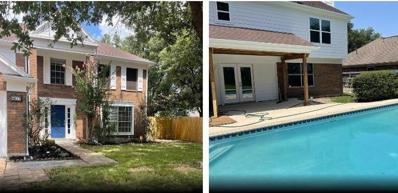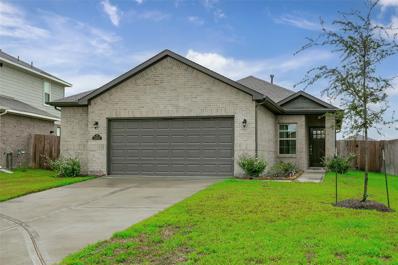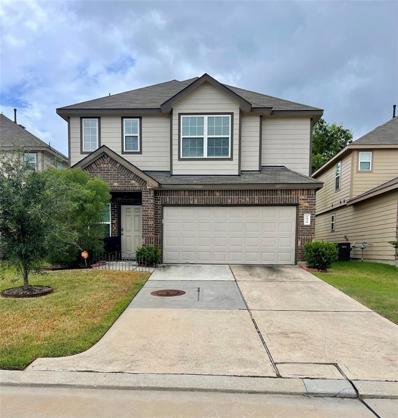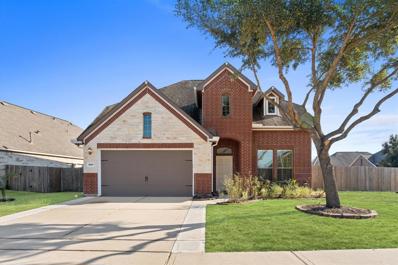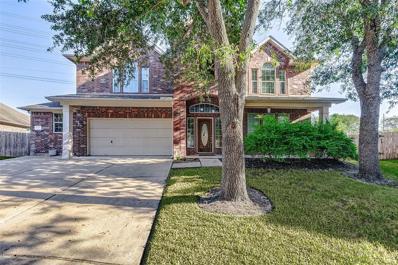Katy TX Homes for Sale
$657,000
29523 Beech Tree Bend Katy, TX 77494
- Type:
- Single Family
- Sq.Ft.:
- 3,041
- Status:
- Active
- Beds:
- 4
- Lot size:
- 0.39 Acres
- Year built:
- 2022
- Baths:
- 3.10
- MLS#:
- 22555537
- Subdivision:
- Jordan Ranch Sec 30
ADDITIONAL INFORMATION
Welcome to this like-new, one-story masterpiece with 4 bedrooms and 3.5 baths, perfectly situated on an expansive approximate 17,000 sq. ft. lot. This home offers a stunning wide lake view that provides a serene and picturesque setting. The huge kitchen is a chef's dream, featuring a large island, soft-closing drawers, and cabinets, offering ample storage and functionality. The remote control window treatments add a modern touch, while the abundance of natural light creates a warm and inviting atmosphere throughout. The spacious gameroom/media room is ideal for entertaining guests or enjoying movie nights. Step outside to the extended covered patio and be amazed by the vast backyard, perfect for hosting gatherings, creating a garden, or adding a pool â?? the possibilities are endless. Zoned to the highly acclaimed Fort Bend ISD schools, this home offers the perfect blend of luxury, comfort, and convenience. Don't miss out! Schedule your private showing today!
- Type:
- Single Family
- Sq.Ft.:
- 2,280
- Status:
- Active
- Beds:
- 3
- Lot size:
- 0.11 Acres
- Year built:
- 2006
- Baths:
- 2.10
- MLS#:
- 87908194
- Subdivision:
- Windstone Colony South Sec 01
ADDITIONAL INFORMATION
Nestled in the serene Windstone Colony subdivision, this charming property boasts a spacious lot with ample side yard greenspace. Featuring a formal dining/living room, hardwood and tile flooring, and ceiling fans throughout, this 3-bedroom, 2-bathroom home exudes comfort and style. The beautifully updated kitchen offers granite counter space, while the large master bedroom comes with a private bath. Enjoy the private covered extended back patio, perfect for entertaining, and the family-size game room. Located in the sought-after Cypress-Fairbanks school district, this home also includes an oversized backyard with landscaping and no back neighbors. Close to H.E.B Super Market and fruit trees in the backyard.
- Type:
- Single Family
- Sq.Ft.:
- 1,615
- Status:
- Active
- Beds:
- 3
- Lot size:
- 0.22 Acres
- Year built:
- 1998
- Baths:
- 2.00
- MLS#:
- 65931754
- Subdivision:
- Westfield Pines Sec 2
ADDITIONAL INFORMATION
Beautiful one story home in Katy. Well Maintenance home with all updated bathrooms with granite and new tile floors. Primary bath has a huge double walk in shower. The front entry way has a bench seat with storage chest and a nice size formal dining room. A kitchen that opens up to living room for entertaining with lots of counter space. Pool size back yard for lots of fun. New AC 2023 New Dishwasher 2024 2 washer and dryer hook ups one in inside and one in garage Please remove shoes when showing!
$395,700
807 Sierra Lake Drive Katy, TX 77450
- Type:
- Single Family
- Sq.Ft.:
- 2,376
- Status:
- Active
- Beds:
- 4
- Year built:
- 1991
- Baths:
- 2.10
- MLS#:
- 87956990
- Subdivision:
- Cimarron
ADDITIONAL INFORMATION
Location, Location, Location!!! Don't miss the opportunity to buy this beautiful 4Br, 2.1bath home located in a desired community. The property boasts an amazing private pool, party patio surrounded with mature trees, providing a serene and enjoyable outdoor space. Situated in a cul-de-sac, this home ensures a quieter and safer environment, making ideal for families young children or individuals seeking a peaceful living experience. Its convenient location just 3 minutes away from I-10 and Grand Pkwy. Inside you will see tile flooring throughout the first floor and all wet areas, providing a clean and low maintenance living space, dining area, ceiling fans and fireplace for relaxing evenings. The kitchen is equipped with elegant granite countertops adding a touch of sophistication. The front and backyard are vast providing ample space for various outdoor activities. This property is a gem and perfect place to called home. Schedule view today ! Call the listing Agent...
- Type:
- Single Family
- Sq.Ft.:
- 1,440
- Status:
- Active
- Beds:
- 3
- Lot size:
- 0.15 Acres
- Year built:
- 2022
- Baths:
- 2.00
- MLS#:
- 42730507
- Subdivision:
- AURORA
ADDITIONAL INFORMATION
Enjoy all that Katy has to offer from this new modern 3 bedroom home in the heart of Katy. Close proximity to town, parks, restaurants, shopping and top rated Katy ISD schools! Lawn care will be included. Great features, including a giant kitchen island with granite countertops in kitchen and allbaths, 42 inch cabinets, whirlpool brand appliances, tankless water heater, full sod front and back with irrigation, homeautomation powered by Google, large walk-in showers, coach lights and more! Aurora includes a pool with beach entry, splash pad, playground for all ages, dog parks. Easy access to Katy Hockley/FM529/GPWY99/HWY290 and I10. Social activities including Falcon Point Golf club, Times Square Entertainment, Cinemark USA Theate, Typhoon Texas, MainEvent. Nearby Katy Mills Shopping Mall, HEB, Costco, Kroger. Come and meet your new friendly property management team who is knowledgeable about the local community who can help with your transition and move to Katy.
- Type:
- Single Family
- Sq.Ft.:
- 3,052
- Status:
- Active
- Beds:
- 5
- Lot size:
- 0.21 Acres
- Year built:
- 2021
- Baths:
- 4.00
- MLS#:
- 58176490
- Subdivision:
- Katy Lakes
ADDITIONAL INFORMATION
A Newer, Beautiful Sprawling two story home with 5 bedrooms, 4 full bathrooms complete with a master bedroom, along with 1 other on the 1st floor, all others bedrooms upstairs, as well as huge game room. Built in 2021 with high ceilings, & tons of windows allowing lots of soft light that gives this massive home a very cozy feel. Lots of flexibility for working remotely in complete comfort. Has an open concept family room with an extensive floor plan, an oversized island kitchen, walk-in pantry, & stainless steel refrigerator. Complete with beautiful white quartz countertops in the kitchen. Luxury master suite with dual sinks, separate shower & tub. Too Many Amenities, including water sprinkler system, smart garage door opener, walk in attics, Smart lighting & smart A/C unit thermostat. For a more efficient, secure, comfortable & Luxurious home which includes plenty of space for the family & entertaining with a Lake view. A truly spectacular home in a wonderful flourishing neighborhood.
- Type:
- Single Family
- Sq.Ft.:
- 2,213
- Status:
- Active
- Beds:
- 3
- Lot size:
- 0.08 Acres
- Year built:
- 2019
- Baths:
- 2.10
- MLS#:
- 20902175
- Subdivision:
- Adelaide Sec 1
ADDITIONAL INFORMATION
Wonderful starter home with a convenient and entertainment friendly first floor. All bedrooms, including primary bedroom are are the second floorn to separate your private family area from your guest entertainment space. Situated in Brookshire's most ideal location right off of Barker-Cypress Rd. This perfectly sized single family home is waiting for you to move in. Close to I-10 on the south side and FM 529 on the north side, this home has easy access to get to any other part of the Great Houston Area quickly.
Open House:
Sunday, 12/29 12:00-5:00PM
- Type:
- Single Family
- Sq.Ft.:
- 2,555
- Status:
- Active
- Beds:
- 4
- Year built:
- 2024
- Baths:
- 3.10
- MLS#:
- 40847167
- Subdivision:
- Sunterra
ADDITIONAL INFORMATION
Gorgeous 2-story, new construction home in the Sunterra community of Katy. Tile flooring for the common areas and open floorplan between the living, dining, and kitchen. The kitchen has beautiful granite countertops and stainless steel appliances. Plenty of storage space too! The laundry room comes with a washer and dryer. The backyard features a covered patio and is fenced in - no back neighbors! The property is pet-friendly! The neighborhood offers an abundance of amenities: Community Clubhouse & gym, walking trails, lazy river, and more! No section 8/HUD.
- Type:
- Single Family
- Sq.Ft.:
- 3,236
- Status:
- Active
- Beds:
- 4
- Lot size:
- 0.2 Acres
- Year built:
- 2010
- Baths:
- 2.10
- MLS#:
- 38710821
- Subdivision:
- Lakes At Grand Harbor
ADDITIONAL INFORMATION
Great location!!! Few minutes away to Katy Mills Mall, Texas Typhoon, coming soon boardwalk, Costco, Katy Asian Town, La Centerra and restaurants. Easy access to I-10, Hwy 99 and Westpark Toll Rd. Located in Katy ISD. Property features 4 bedrooms, 3 full baths, 2 bedrooms down and and 2 full baths first floor , granite counter top, vaulted ceiling in the living room, formal dining, new Luxury Vinyl Plank through out the first floor, cover patio and corner lot.
- Type:
- Single Family
- Sq.Ft.:
- 4,450
- Status:
- Active
- Beds:
- 5
- Lot size:
- 0.28 Acres
- Year built:
- 2006
- Baths:
- 3.10
- MLS#:
- 7976311
- Subdivision:
- Westheimer Lakes North
ADDITIONAL INFORMATION
Discover a world of luxury tucked within the sought-after enclave of Westheimer Lakes. This sophisticated retreat boasts a beautifully designed backyard oasis featuring a sparkling pool, an expansive covered patio for entertaining, and utmost privacy. Step inside to find a grand open floor plan, offering 5 spacious bedrooms, plus a versatile study easily converted into a 6th bedroom. The gourmet island kitchen, outfitted with premium Jenn-Air appliances, flows effortlessly into a generous family room â?? perfect for gatherings. The primary suite on the main floor is a true sanctuary, featuring spa-inspired bath and impressive custom walk-in closet. Upstairs, discover four spacious bedrooms, a game room, and a flex space, giving you endless possibilities. Located moments from Westpark, I-10, and Grand Parkway, this home is surrounded by fine dining, upscale shopping, and top-rated entertainment. Plus, itâ??s zoned to award-winning Seven Lakes Schools, combining luxury with prime location.
$370,650
6111 Mocha Palms Dr Katy, TX 77493
- Type:
- Single Family
- Sq.Ft.:
- 2,170
- Status:
- Active
- Beds:
- 4
- Year built:
- 2024
- Baths:
- 3.00
- MLS#:
- 11229209
- Subdivision:
- Sunterra
ADDITIONAL INFORMATION
FANTASTIC NEW D.R. HORTON BUILT 4 BEDROOM IN SUNTERRA! Wonderful Floor Plan with Two Bedrooms Down! Great Island Kitchen with Stainless Appliances, Quartz Counters, & Farmhouse Style Sink Opens to Spacious Dining Area & Adjoining Living Room - Open Concept Living at its Finest! Privately Located First Floor Primary Suite Features Luxurious Bath with Dual Sinks, Separate Tub & Shower, & HUGE Walk-In Closet! Useful Game Room + Two Generously Sized Secondary Bedrooms Up! Tankless Water Heater, Covered Patio, & Sprinkler System Included! Master Planned Community with Amenities Galore - AND Easy Access to the Grand Parkway! Estimated Completion - December 2024.
$1,199,950
27607 Brentsprings Run Lane Katy, TX 77494
Open House:
Sunday, 12/29 1:00-4:00PM
- Type:
- Single Family
- Sq.Ft.:
- 4,834
- Status:
- Active
- Beds:
- 5
- Lot size:
- 0.26 Acres
- Year built:
- 2014
- Baths:
- 5.00
- MLS#:
- 12487346
- Subdivision:
- Cinco Ranch Northwest Sec 9
ADDITIONAL INFORMATION
OPEN HOUSE SUN 1-4PM! Welcome to 27607 Brentsprings Run, a STUNNING custom-built home in the prestigious Cinco Ranch Northwest. Nestled on a premium WATERFRONT LOT, this home is a short walk to Jenks Elementary. Elegant design featuring a serene front courtyard w/ a fireplace, spacious garage w/ oversized doors, and gourmet island kitchen with double oven, six-burner gas cooktop, pot filler, and a 120-bottle wine cellar. Additional upgrades include reverse osmosis system, water softener, indoor/outdoor surround sound system, & full theatre system. The backyard is an entertainer's paradise, featuring a covered patio w/ TV, outdoor kitchen complete with a wine fridge, ice chest, sink, & ample counter space. The sparkling swimming pool boasts a built-in self-cleaning system and outdoor shower room and bathroom. Direct access to scenic walking trails, community amenities, tranquil lake, breathtaking sunsets and easy access to upscale shopping, fine dining, & entertainment.
- Type:
- Single Family
- Sq.Ft.:
- 2,819
- Status:
- Active
- Beds:
- 4
- Lot size:
- 0.17 Acres
- Year built:
- 2018
- Baths:
- 3.10
- MLS#:
- 13950778
- Subdivision:
- Katy Pointe Sec 1
ADDITIONAL INFORMATION
Fabulous 2 story home. Brick exterior with stone accents. 4 bedrooms, 3.5 baths with Formal dining room, and a game room. Maple shaker cabinets and bath cabinets. Gourmet kitchen with 1.5" upgraded Viatera® counter tops. Decorative tile kitchen back splash with black/stainless GE appliances. Stainless steel undermount sink with pull down faucet. Tile flooring in Foyer, great room, Hall 3, Hall 2, Kitchen/Dining area, Formal Dining Room and Study. 1.5" Bullnose Edge Honed Marble Countertops in all Baths. Raised dual Vanities in Master Bath. Decorative tile surrounds in all Baths. 8' Mahogany Entry door. Cel-De-Sac Lot, Covered Back Patio.
$1,150,000
23011 Little Harbor Way Katy, TX 77494
- Type:
- Single Family
- Sq.Ft.:
- 4,477
- Status:
- Active
- Beds:
- 5
- Lot size:
- 0.3 Acres
- Year built:
- 2007
- Baths:
- 4.10
- MLS#:
- 82558866
- Subdivision:
- Avalon At Seven Meadows
ADDITIONAL INFORMATION
Beautiful Pool and SPA. Enjoy a resort-style premier community with 28 acres of lakes and fountains, a park with playground and a junior-size soccer field. Adjacent Meadowbrook Farms Golf Club. The lakes offer opportunities for boating and fishing. The neighborhood schools are part of Katy ISD which is one of the best in the state. Avalon residents enjoy access to the Seven Meadows events and amenities including: a six-acre Central Park and picnic pavilion; a clubhouse with a 24-hour fitness room, theater, meeting room, and a large event room with kitchen that residents may reserve for social events; two swimming pools; numerous play areas, parks, and landscape trails; tennis courts; and daily constable patrols. Near Shopping & Restaurants. For Amenities see attachment or Avalon Seven Meadows website.
- Type:
- Single Family
- Sq.Ft.:
- 1,413
- Status:
- Active
- Beds:
- 3
- Lot size:
- 0.17 Acres
- Year built:
- 1983
- Baths:
- 2.00
- MLS#:
- 42785086
- Subdivision:
- Settlers Village Sec 02
ADDITIONAL INFORMATION
Welcome to this beautiful home is ideally located just a short walk from the community pool, clubhouse, park, and playground, offering endless opportunities for fun and relaxation! Step into the inviting living room with gleaming floors, high ceilings, and a stunning brick fireplace that sets the stage for cozy evenings. The adjacent kitchen is a chefâ??s dream with upgraded pristine white cabinets, stainless steel appliances, an island with bar seating, and a charming tile backsplash throughout. The neighboring formal dining area flows into a spacious game room, providing the perfect space for entertaining. The primary bedroom is a carpet-free haven, featuring an ensuite bath with dual vanities, a large walk-in shower, and a generously sized walk-in closet. 2 additional bedrooms offer plenty of everyone. Step outside to a fully fenced lush backyard with a lovely patio area, ideal for outdoor dining, relaxing in the sun or a quiet evening at home!
- Type:
- Single Family
- Sq.Ft.:
- 2,560
- Status:
- Active
- Beds:
- 4
- Lot size:
- 0.11 Acres
- Year built:
- 2001
- Baths:
- 2.00
- MLS#:
- 67867168
- Subdivision:
- Windstone Colony Sec 01 Amd
ADDITIONAL INFORMATION
Welcome to this spacious home in Windstone Colony, featuring a generous 4-bedroom layout with 2 full baths and a convenient vanity room on the first floor. This well-maintained residence is ready for its next owner. As you enter, youâll appreciate the stylish laminate flooring and tile on the first floor, leading to a cozy carpeted second floor. The heart of the home includes a kitchen that opens to the breakfast area and family room, creating an inviting space for entertaining or family gatherings. Enjoy views of the large, private backyard. Located on a quiet cul-de-sac, this home enjoys minimal traffic. Recent updates include a 30-year roof installed in 2019 and a new HVAC system added in summer 2024. The kitchen features all-new appliancesâmicrowave, dishwasher, and stoveâpurchased in August 2024. With one of the largest floor plans in Windstone Colony, this incredible property is a truly great place to call home!
- Type:
- Single Family
- Sq.Ft.:
- 2,346
- Status:
- Active
- Beds:
- 4
- Lot size:
- 0.18 Acres
- Year built:
- 1995
- Baths:
- 2.10
- MLS#:
- 77885235
- Subdivision:
- Williamsburg Hamlet Sec 04
ADDITIONAL INFORMATION
Welcome to your dream home located in the heart of Katy ISD! This stunning 2-story residence offers 4 generously-sized bedrooms, 2.5 bathrooms, and a convenient office nook. Remodeled kitchen with gleaming granite countertops, soft-closing drawers and cabinets, new floors, and a brand-new dishwasher, making it a chef's delight. The primary bedroom features his and hers closets, while all other bedrooms come with spacious walk-in closets. Ceiling fans are installed in every room to ensure your comfort. The inviting family room is centered around a cozy fireplace, and the primary bathroom offers dual sinks, a relaxing garden tub, and a separate shower. The home also boasts a practical 2-car garage and a recently installed roof, just a few years old. Enjoy the added benefits of a low tax rate and affordable HOA. Schedule your showing today to experience the comfort and elegance of this exceptional property. Your perfect home is waiting!
- Type:
- Single Family
- Sq.Ft.:
- 2,648
- Status:
- Active
- Beds:
- 4
- Lot size:
- 0.14 Acres
- Year built:
- 1996
- Baths:
- 2.10
- MLS#:
- 85900872
- Subdivision:
- Highland Trails
ADDITIONAL INFORMATION
Welcome home! Located in the desirable neighborhood of Highland Trails, this spacious 4-bedroom, 2.5-bath residence is a true gem, showcasing a recently remodeled kitchen that blends modern elegance with functionality. Enjoy cooking and entertaining in this stunning space, complete with sleek countertops and contemporary cabinetry. The inviting layout features generous living areas, perfect for family gatherings or cozy evenings at home. Each of the four bedrooms offers ample space and comfort. One of the standout features of this beautiful home is the abundance of natural light that fills every room, creating a warm and inviting atmosphere. This home is close to local amenities, parks, and schools, making it perfect for families. Donâ??t miss the opportunity to make this cherished property your ownâ??schedule a showing today!"
$774,000
2626 Fern Canyon Lane Katy, TX 77493
Open House:
Sunday, 12/29 1:00-3:00PM
- Type:
- Single Family
- Sq.Ft.:
- 3,293
- Status:
- Active
- Beds:
- 4
- Lot size:
- 0.29 Acres
- Year built:
- 2023
- Baths:
- 3.10
- MLS#:
- 73725241
- Subdivision:
- Cane Island Sec 45
ADDITIONAL INFORMATION
This exquisite 2023 David Weekley home is perfectly positioned on a vast 14,072 SF corner cul-de-sac lot. Featuring 4 bedrooms, 2 versatile flex spaces, 3.5 baths, and a 4-car garage; every room is enhanced with high-end finishes and upgrades, from luxurious flooring to designer hardware and fixtures. The common areas offer a seamless open-concept design, bathed in natural light from numerous windows and wall to wall sliding doors. The kitchen shines with quartz countertops, brass European hardware, and a spacious butlerâ??s pantry. The primary bedroom is a serene retreat featuring vaulted ceilings, picture windows and a spa like ensuite. The expansive backyard offers privacy with no rear neighbors and is complemented by a covered patio. Located in the sought-after Cane Island community, this home not only offers comfort and style but also access to a variety of premium amenities that make it truly special. Home is under builder warranty until December, per seller.
- Type:
- Single Family
- Sq.Ft.:
- 2,663
- Status:
- Active
- Beds:
- 4
- Lot size:
- 0.13 Acres
- Year built:
- 2005
- Baths:
- 2.10
- MLS#:
- 66021330
- Subdivision:
- Bear Crk Mdws Sec 03
ADDITIONAL INFORMATION
*Discover Your Dream Home in Bear Creek Meadow, Katy, TX! This stunning 2-story home offers 4 bedrooms, a versatile study, new carpet throughout, and a brand new AC unit, creating a fresh, inviting space. The remodeled kitchen combines modern style and functionality, making it the true heart of the home. Located within the **A-rated CY-Fair ISD**, this home ensures a bright future for your family. Enjoy the added benefit of a **lower tax rate**, enhancing affordability and investment appeal. Convenience is at your doorstep with **Grand Parkway (State Highway 99)** nearby, connecting you to top shopping, including **Houston Premium Outlets** and the new Target. Essential services, including **Memorial Hermann Katy Hospital**, are also close by. This **certified pre-inspected home** offers peace of mind, so you can focus on making it your own. Embrace the charm of Bear Creek Meadow, where comfort meets prime location. Schedule your private tour todayâ??your dream home awaits!
$254,000
6311 Scotchwood Drive Katy, TX 77449
- Type:
- Single Family
- Sq.Ft.:
- 1,634
- Status:
- Active
- Beds:
- 3
- Lot size:
- 0.1 Acres
- Year built:
- 2004
- Baths:
- 2.10
- MLS#:
- 76354890
- Subdivision:
- Brenwood Park Sec 01
ADDITIONAL INFORMATION
Move in Ready to move home, clean and spacious. If you are looking to get into a home that has been taken care of then look no further. Roof 1 year old, Foundation work done in 2024 with Transferable warranty. A/C system was replaced July or 2019. Washer, Dryer, Refrigerator & Microwave included. Large open kitchen concept with room for Breakfast Table or Island. Kitchen opens up to the Living room and has a large Breakfast Bar. Downstairs is tiled and Upstairs features Real Wood Floors and a separate Utility Room for the Washer and Dryer. Nice size backyard with extended patio. 23 min. from Katy Mills Mall, 23 min. to the Cypress 290 Outlet Mall and 15 min. to Bear Creek Park.
- Type:
- Single Family
- Sq.Ft.:
- 3,510
- Status:
- Active
- Beds:
- 4
- Lot size:
- 0.33 Acres
- Year built:
- 2008
- Baths:
- 3.10
- MLS#:
- 66730613
- Subdivision:
- Cinco Ranch Southwest Sec 24
ADDITIONAL INFORMATION
NEW ROOF 9/24 Approx 30k+ in recent Improvements! Never flooded nor lost power in all the past storms per seller. Excellent price for this well-appointed David Weekley home! Envision family gatherings in this spacious 1.5-story home on a HUGE lot of almost 14,500 sq ft! High 10' ceilings. 4 bedrooms- all down, but split plan, 3 & a half bathrooms. 3-car garage w/ finished floors. Excellent home for entertaining. Open Sunroom to Living & Kitchen area boasts amazing views through generous windows overlooking the spacious backyard. Great outdoor entertaining in your Huge backyard. Coveted 7 Seven Lakes High School; all 3 schools have received Excellent Ratings. Kitchen has stainless & gas appliances, granite countertops. Fireplace & built-ins in family room. Private primary suite has dual sinks, tub, separate shower, & walk-in closet. Private Study could be used as a 5th bedrm, office or workout space. Large upstairs game room with half bath. Covered rear porch. Sprinkler system.
- Type:
- Single Family
- Sq.Ft.:
- 3,748
- Status:
- Active
- Beds:
- 5
- Lot size:
- 0.28 Acres
- Year built:
- 2006
- Baths:
- 3.00
- MLS#:
- 32527433
- Subdivision:
- Morton Ranch
ADDITIONAL INFORMATION
With over 3,700 square feet of living space, this impressive home in the heart of Katy, TX, offers 5 bedrooms, 3 full baths, and expansive walk-in closets. The master suite, located upstairs, features two large walk-in closets. A guest suite is conveniently located downstairs, perfect for visitors. The home includes both formal dining and breakfast areas, along with two living rooms for plenty of space to relax and entertain. There is also a spacious game room and an upstairs office. The open-concept kitchen flows into the living room, offering plenty of cabinet space, granite countertops, and a walk-in pantry. Situated on a generous 12,000 square foot lot, the backyard includes a large pool and plenty of space for outdoor activities. Located just minutes from I-10, schools, and major shopping destinations, this home combines luxury with convenience.
- Type:
- Single Family
- Sq.Ft.:
- 2,035
- Status:
- Active
- Beds:
- 4
- Year built:
- 2024
- Baths:
- 2.00
- MLS#:
- 17311812
- Subdivision:
- Sunterra
ADDITIONAL INFORMATION
WONDERFUL NEW D.R. HORTON BUILT 4 BEDROOM IN SUNTERRA! Perfect Interior Layout! Great Island Kitchen with Stainless Appliances, Quartz Counters, & Farmhouse Style Sink Opens to Wonderful Dining Area & Adjoining Living Room - Open Concept Living at its Finest! Privately Located Primary Suite Features Luxurious Bath with Dual Sinks, Separate Tub & Shower, & HUGE Walk-In Closet! Three Generously Sized Secondary Bedrooms (One with Walk-In Closet) Up! Tankless Water Heater, Covered Patio, & Sprinkler System Included! Master Planned Community with Amenities Galore - AND Easy Access to the Grand Parkway! Estimated Completion - December 2024.
$305,000
4727 Ivy Meadow Lane Katy, TX 77449
- Type:
- Single Family
- Sq.Ft.:
- 2,100
- Status:
- Active
- Beds:
- 4
- Lot size:
- 0.13 Acres
- Year built:
- 2005
- Baths:
- 2.10
- MLS#:
- 74194282
- Subdivision:
- CYPRESS MEADOW
ADDITIONAL INFORMATION
BEAUTIFUL 4 BEDROOM HOME RECENTLY UPDATED. NEW BATHROOMS. BRAND NEW FLOORS COMPLETELY REPAINTED. LARGE PRIMARY BEDROOM, FROM MASTER. ACCESS TO MANY PLACES TO VISIT NEARBY. THIS HOME WILL SELL QUICKLY.
| Copyright © 2024, Houston Realtors Information Service, Inc. All information provided is deemed reliable but is not guaranteed and should be independently verified. IDX information is provided exclusively for consumers' personal, non-commercial use, that it may not be used for any purpose other than to identify prospective properties consumers may be interested in purchasing. |
Katy Real Estate
The median home value in Katy, TX is $435,500. This is higher than the county median home value of $268,200. The national median home value is $338,100. The average price of homes sold in Katy, TX is $435,500. Approximately 73.87% of Katy homes are owned, compared to 15.98% rented, while 10.14% are vacant. Katy real estate listings include condos, townhomes, and single family homes for sale. Commercial properties are also available. If you see a property you’re interested in, contact a Katy real estate agent to arrange a tour today!
Katy, Texas has a population of 21,926. Katy is more family-centric than the surrounding county with 40.39% of the households containing married families with children. The county average for households married with children is 34.48%.
The median household income in Katy, Texas is $115,250. The median household income for the surrounding county is $65,788 compared to the national median of $69,021. The median age of people living in Katy is 39.7 years.
Katy Weather
The average high temperature in July is 93.9 degrees, with an average low temperature in January of 42.5 degrees. The average rainfall is approximately 48 inches per year, with 0 inches of snow per year.



