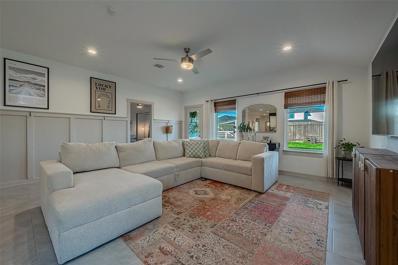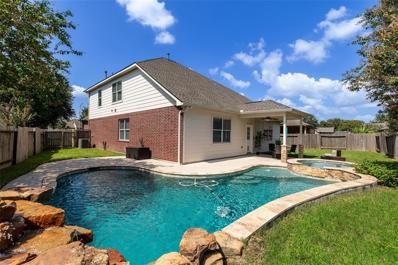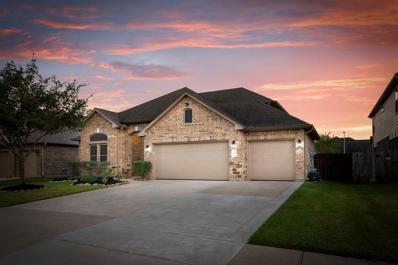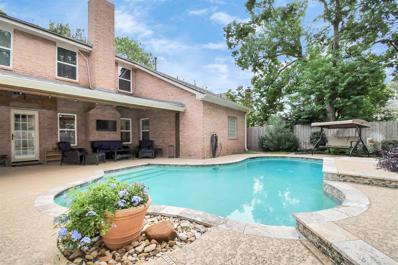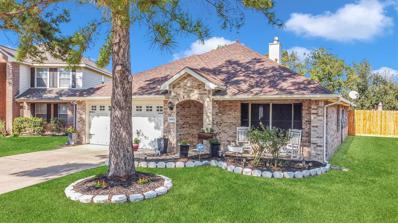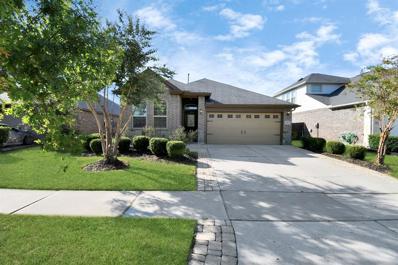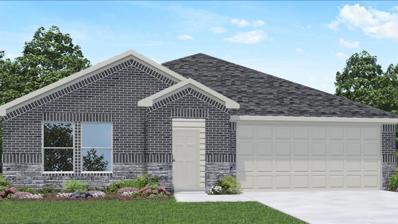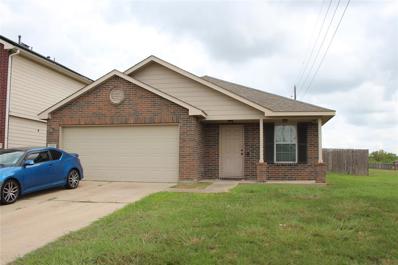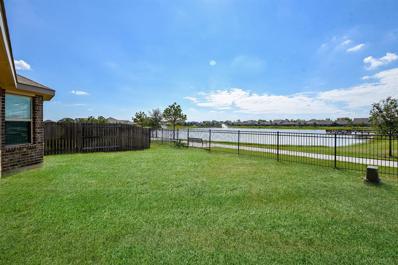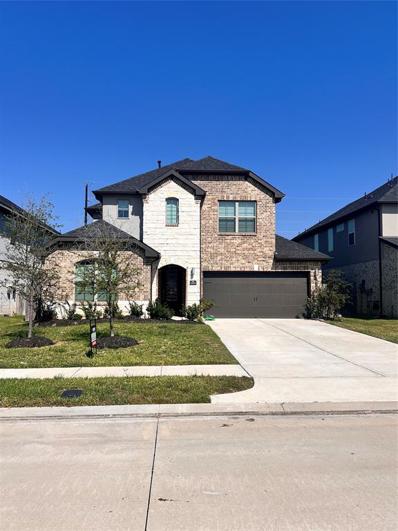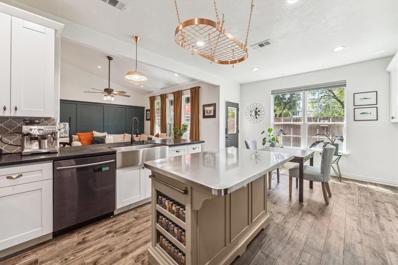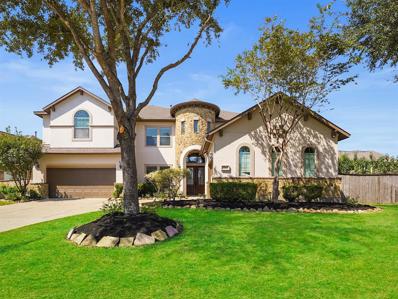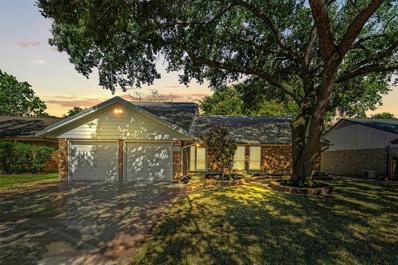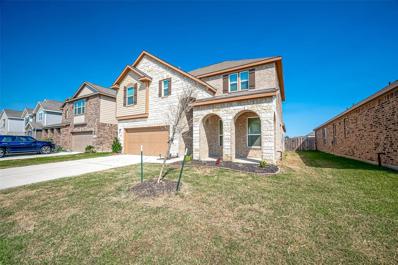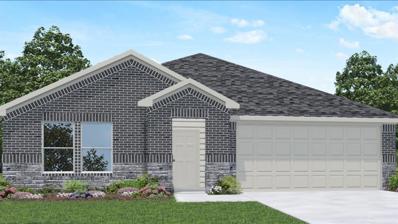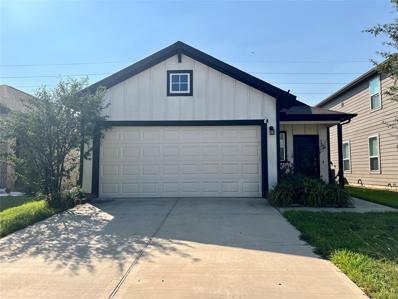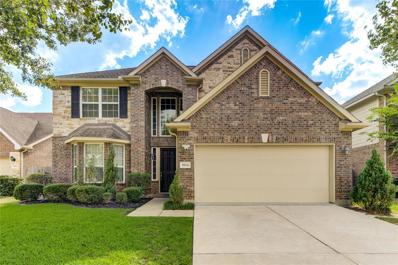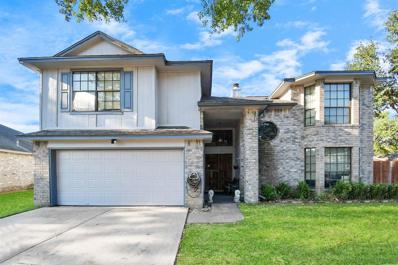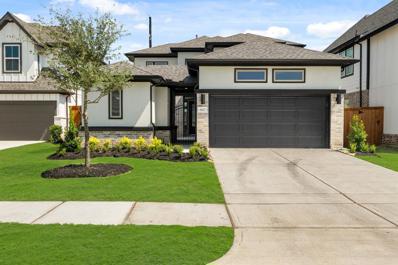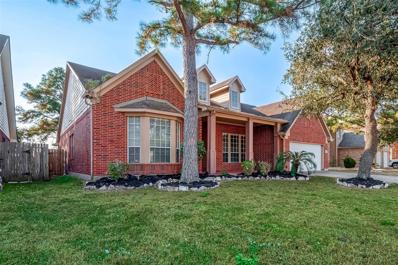Katy TX Homes for Sale
$350,000
4010 Gael Run Court Katy, TX 77494
Open House:
Sunday, 11/24 2:00-4:00PM
- Type:
- Single Family
- Sq.Ft.:
- 2,082
- Status:
- Active
- Beds:
- 4
- Lot size:
- 0.14 Acres
- Year built:
- 2022
- Baths:
- 2.00
- MLS#:
- 93767647
- Subdivision:
- Tamarron Sec 55 Amd 1
ADDITIONAL INFORMATION
Welcome to this charming home in Tamarron West! This stunning four-bedroom, two-bath residence is truly better than new, boasting custom upgrades that set it apart from the rest. The owners have infused this home with character, featuring elegant board & batten accents, stylish bamboo shades, ceiling fans in all bedrooms, upgraded light fixture in secondary bathroom & black kitchen cabinet hardware. Other upgrades include full yard sprinkler system, electric car charger ready with a 240 volt plug in garage, gutters, French drain, outdoor ceiling fan & full house water softener system. Nestled in a prime location, this home offers both convenience and charm. Minutes from Texas Heritage Pkwy, 1093 and I10. Zoned to LCISD. Whether youâ??re relaxing in the beautifully designed living spaces or enjoying the neighborhood amenities, this is a property you donâ??t want to miss. Schedule your showing today and experience all that this exceptional home has to offer!
$523,000
3615 Windy Drift Lane Katy, TX 77494
- Type:
- Single Family
- Sq.Ft.:
- 3,078
- Status:
- Active
- Beds:
- 4
- Lot size:
- 0.17 Acres
- Year built:
- 2007
- Baths:
- 2.10
- MLS#:
- 65743932
- Subdivision:
- Pine Mill Ranch
ADDITIONAL INFORMATION
Beautiful, renovated home with heated POOL/SPA + 4 BD, Private Study, Bonus Room, and Game room. The open floor plan creates a spacious and welcoming environment with natural light! The backyard is a true oasis, featuring a sparkling pool and covered patio, perfect for outdoor entertaining. Downstairs includes a home office, formal dining room, large kitchen, half bath, huge family room with soaring ceilings, and impressive primary suite. Upstairs consists of a huge game room, a bonus room perfect for a TV room or homework area, three spacious secondary bedrooms, and a bathroom. Pine Mill Ranch is near I-10, Grand Parkway, and Westpark Tollway. The neighborhood amenities include a pool, splash pad, volleyball court, fishing pier, tennis courts, and hike and bike trails. This beautiful home is a unique opportunity to live in a great neighborhood, zoned to excellent schools at this price point. NEW ROOF, AC, FLOORING, PAINT. MUST SEE!
- Type:
- Single Family
- Sq.Ft.:
- 3,454
- Status:
- Active
- Beds:
- 4
- Lot size:
- 0.19 Acres
- Year built:
- 2016
- Baths:
- 3.10
- MLS#:
- 3943655
- Subdivision:
- Ventana Lakes Sec 4
ADDITIONAL INFORMATION
Welcome to a home that has it all! This pristine 4-bedroom, 3.5-bath gem is impeccably maintained, move-in ready, and designed for todayâ??s lifestyle. Freshly painted, professionally cleaned, and complete with a spacious office, itâ??s ideal for work or play. The open kitchen boasts a huge breakfast bar to seat a crowd, a new gas cooktop, and a sleek fridge overlooking the family room. Upstairs, a high-tech bathroom awaits, and organizers will love the vast attic with radiant barrier and utility sink. The 3 CAR GARAGE is a stand out equipped with a mini-split AC, Ryobi opener with fans, and compressed air setupâ??perfect for projects. Extra touches like bidet toilets in 3 bathrooms, a Ring doorbell with cameras, and a whole-home water softener add comfort. The massive backyard and side yard, complete with an app-controlled sprinkler system, offer endless outdoor possibilities. This home is truly ready for you to move in and enjoy!
- Type:
- Single Family
- Sq.Ft.:
- 3,425
- Status:
- Active
- Beds:
- 4
- Lot size:
- 0.24 Acres
- Year built:
- 1997
- Baths:
- 4.00
- MLS#:
- 29792748
- Subdivision:
- Chesterfield Sec 01
ADDITIONAL INFORMATION
Beautifully updated two-story home in a highly desirable Katy neighborhood. With 4 spacious bedrooms and 4 bathrooms, this residence is perfect for families and entertainers alike Two primary bedroomsâ??one located on the first floor and one on the second floor, providing flexibility. The home boasts a formal dining area, a breakfast nook, a family room for gathering, and a game room. Enjoy a covered patio with a private pool or access lap swimming and tennis courts down the street. An office space on the first floor can easily be converted into an extra bedroom. Plenty of storage is available with the detached three-car garage with three-car driveway. Recent enhancements include a new roof and gutters (2023), new windows, and new double oven. Additional features include a sprinkler system, electric and gas connections for a generator (2024), and night lighting. This home offers easy access to shops, restaurants, highways, and top rated Katy ISD.
$315,000
21319 Park Downe Lane Katy, TX 77450
- Type:
- Single Family
- Sq.Ft.:
- 2,652
- Status:
- Active
- Beds:
- 3
- Lot size:
- 0.18 Acres
- Year built:
- 1975
- Baths:
- 2.10
- MLS#:
- 43978670
- Subdivision:
- Memorial Pkwy Sec 02
ADDITIONAL INFORMATION
Experience timeless elegance at 21319 Park Downe Lane. This beautifully updated traditional architectural charm with appealing finishes and custom-built details are calling you home. New built in appliances and custom painted white cabinets. 3 spacious brâ??s, 2.5 baths, & 2,652 sqft of bright living space, an expansive paneled game room complete with wet bar & optional dining/living spaces, plus a private office. The main suite is a true retreat, featuring a luxury bath, 2 walk-in closets. Enjoy large double pane windows and fresh new designer paint along w/brand-new carpet. New 14â?? blown insulation & tankless water heater in attic. 2022 HVAC. New roof 2023. Two-car garage. Nestled among mature trees, this property is part of a vibrant community with multiple pools, parks, jogging trails, and top-rated schools nearby. Quick highway access, this is the ideal blend of luxury and comfort in a prime location! This property is an ESTATE SALE.
$323,000
18302 Manorcliff Lane Katy, TX 77449
- Type:
- Single Family
- Sq.Ft.:
- 2,002
- Status:
- Active
- Beds:
- 4
- Lot size:
- 0.29 Acres
- Year built:
- 2006
- Baths:
- 2.00
- MLS#:
- 58317376
- Subdivision:
- Cypress Falls Sec 03
ADDITIONAL INFORMATION
Charming 4-bedroom, 2-bath home featuring a *massive backyard* perfect for outdoor gatherings! Located in a desirable neighborhood, this home boasts a spacious open-concept floor plan filled with natural light and tons of upgrades. The kitchen features modern appliances and ample counter space, ideal for meal prep and gatherings. The primary bedroom offers a peaceful retreat with a private en-suite w/jacuzzi soaking tub and separate shower, while three additional bedrooms provide flexibility for children, guests, or a home office. The second bathroom is updated with contemporary touches and a jack & jill. Step outside to an incredible backyard, perfect for creating lasting memories. The expansive outdoor space includes an extended patio, perfect for BBQs and outdoor dining, and a fun above-ground pool. Located in a family-friendly neighborhood close to schools, parks, and shopping, this home is a must-see! Donâ??t miss out on this rare find with endless possibilities!
- Type:
- Single Family
- Sq.Ft.:
- 1,898
- Status:
- Active
- Beds:
- 4
- Lot size:
- 0.13 Acres
- Year built:
- 2014
- Baths:
- 2.00
- MLS#:
- 24728509
- Subdivision:
- Lakecrest Park
ADDITIONAL INFORMATION
Welcome to 24927 Lakecrest Glen Drive. This single-story home features 4 bedrooms, 2 full baths, a 2 car garage, & a heated pool! Notice the beautiful curb appeal when you arrive with brick & stone facade & a beautifully tended garden. Come inside & find an open floor-plan with a big living room, dining room, & kitchen area. Your kitchen has a large center island with granite counters & room for seating, stone backsplash, stainless steel appliances, & walk-in pantry. Your primary bedroom has views of your private backyard pool & an ensuite with dual sinks, walk-in closet, shower with a bench, & soaking tub. Also find 3 additional bedrooms & a second full bath. Head outside to your in ground heated pool that also has a water current system allowing you to swim laps against the current. The Lakecrest Park community has a neighborhood pool & playground & is nearby popular amenities including Katy Park, Mason Creek Park, and Hike & Bike Trail. Zoned to Katy ISD!
- Type:
- Single Family
- Sq.Ft.:
- 1,831
- Status:
- Active
- Beds:
- 4
- Year built:
- 2024
- Baths:
- 2.00
- MLS#:
- 34969522
- Subdivision:
- Sunterra
ADDITIONAL INFORMATION
Fantastic brand NEW DR Horton Home in Sunterra! This lovely property features 3 bedrooms and 2 full baths! Also includes SS Appliances, Quartz Countertops, Single Bowl Farmhouse Style Sink, Separate tub/shower in Primary Bath, Solid Surface Flooring, Tankless Water Heater, Covered Back Patio, and Full Sprinkler System! DR Horton is America's #1 Homebuilder! Come out to Sunterra and make this new home yours today! Scheduled to complete construction in December!
$650,000
21415 Saunton Drive Katy, TX 77450
- Type:
- Single Family
- Sq.Ft.:
- 4,349
- Status:
- Active
- Beds:
- 7
- Lot size:
- 0.22 Acres
- Year built:
- 2000
- Baths:
- 5.00
- MLS#:
- 79665715
- Subdivision:
- Kelliwood Pointe Sec 1
ADDITIONAL INFORMATION
Welcome to 21415 Saunton Drive. The main home features 6 bedrooms & 4 full baths plus a garage apartment (with 7th bedroom) over the 3-car wide garage! Come inside & find a formal living room & formal dining room w/chair rail & high ceiling. Your kitchen has a center island, double ovens, granite counters, walk-in pantry, & breakfast nook. Your living room has a fireplace w/wood mantle & extra storage under the stairs. Your primary bedroom has decorative tray ceilings, window shades, walk-in closet & a recently updated private ensuite w/walk-in shower, whirlpool tub, & granite countertops w/dual sinks. A second bedroom & full bathroom are also located downstairs. Head upstairs & find 4 add'l bedrooms, 2 full bathrooms, & an oversized game room. This home also has solar panels and a finished garage apartment/ADU w/a bedroom, full bath, living room, & kitchen, perfect for rental income or to have separate space for your family members/guests. Welcome home!
Open House:
Sunday, 11/24 1:00-3:00PM
- Type:
- Single Family
- Sq.Ft.:
- 1,680
- Status:
- Active
- Beds:
- 4
- Lot size:
- 0.16 Acres
- Year built:
- 2007
- Baths:
- 2.00
- MLS#:
- 45554678
- Subdivision:
- Bridgewater Mdw Sec 03
ADDITIONAL INFORMATION
This stunning one-story, four-bedroom home offers the perfect blend of traditional charm and modern living, all within an expansive open floor plan. As you enter, you are greeted by a spacious living area that flows seamlessly into the kitchen area, creating an inviting atmosphere ideal for both family life and entertaining guests. The kitchen is a highlight, featuring quartz countertops, stainless steel appliances, and ample cabinet space. A cozy dining room area sits adjacent. Windows throughout the home provide abundant natural light, enhancing the airy, open feel of the floor plan. The backyard offers a peaceful, private setting with a patio deck perfect for outdoor dining and entertaining.
- Type:
- Single Family
- Sq.Ft.:
- 1,884
- Status:
- Active
- Beds:
- 3
- Lot size:
- 0.13 Acres
- Year built:
- 2019
- Baths:
- 2.00
- MLS#:
- 40677255
- Subdivision:
- Porter Ranch Sec 1
ADDITIONAL INFORMATION
Welcome to this STUNNING home in Porter Ranch! Located on a tranquil community with a lake view, you will be excited to come home after a long day. This home features 3 bedrooms, an office, and 2 full baths. Upon entering, you are welcomed to a long foyer with abundant cabinet space, granite countertops in the kitchen, and open concept living. The home is still under the builder 10 year warranty, and features a water filtration system with a reverse osmosis (attached to the kitchen faucet). The primary bedroom features a cozy bay window, and 2 walk in closets. The backyard is an entertainer's dream. Imagine yourself on a Texas evening watching the sunset on your expansive covered porch. This home will not last long!
- Type:
- Single Family
- Sq.Ft.:
- 2,984
- Status:
- Active
- Beds:
- 4
- Lot size:
- 0.15 Acres
- Year built:
- 2021
- Baths:
- 3.10
- MLS#:
- 84285688
- Subdivision:
- Tamarron
ADDITIONAL INFORMATION
The Rockdale Plan is a stylish two-story home featuring four bedrooms, three and a half bathrooms, and a two-car garage. Its welcoming foyer leads to a study and a guest bedroom with an attached bath. The gourmet kitchen, equipped with solid surface countertops and double ovens, opens to a spacious family room, ideal for gatherings. The luxurious primary suite includes an upscale bath with a standalone tub, shower, dual vanities, and a large walk-in closet. Upstairs, a versatile game room connects to two additional bedrooms and a bath, perfect for family activities. An outdoor covered patio off the breakfast area enhances relaxation options. Overall, the Rockdale Plan combines thoughtful design with modern amenities, making it a great choice for discerning homeowners.
- Type:
- Single Family
- Sq.Ft.:
- 2,382
- Status:
- Active
- Beds:
- 4
- Lot size:
- 0.13 Acres
- Year built:
- 2014
- Baths:
- 3.00
- MLS#:
- 95732543
- Subdivision:
- Plantation Lakes Sec 18
ADDITIONAL INFORMATION
Welcome to this pristine clean and beautiful 4 bedrooms and 3 full bathrooms house, located in the Plantation Lakes neighborhood. This house features cabinetry with kitchen granite countertops. The house has a welcoming front porch with a large game room upstairs. It is located in the award-winning Cy Fair school district, with large back yard, and convenient access to retail outlets
- Type:
- Single Family
- Sq.Ft.:
- 2,172
- Status:
- Active
- Beds:
- 4
- Lot size:
- 0.14 Acres
- Year built:
- 1996
- Baths:
- 2.00
- MLS#:
- 54352679
- Subdivision:
- Cinco Ranch Southpark Sec 1
ADDITIONAL INFORMATION
Recently renovated and plenty of extras! Exceptional floor plan and relaxing backyard with pergola. Open floor concept with 4 bedrooms and a study! Custom kitchen with soft close shaker cabinets, large steel farm house sink, stainless steel island, and plenty of counter space overlooks the oversized family room and fireplace. Stay cozy in the large study with the opposite side of the fireplace. Light-filled primary suite with two primary closets, and bath feature large walk-in shower and claw foot tub. Beautiful marble in both bathrooms! Upgrades include HVAC (2022), spray foam insulation, outdoor and pathway lighting, wifi front/back/side sprinklers, plenty of storage in home and garage. Fantastic location in desirable Cinco Ranch - centrally located w/quick access to Westpark Tollway, Hwy 99, and I-10. Minutes to Downtown/Medical Center, Sugar Land & the Energy Corridor.
- Type:
- Single Family
- Sq.Ft.:
- 2,959
- Status:
- Active
- Beds:
- 4
- Lot size:
- 0.33 Acres
- Year built:
- 2022
- Baths:
- 3.10
- MLS#:
- 45756774
- Subdivision:
- Katy Lakes
ADDITIONAL INFORMATION
Welcome to the modern and elegant 6223 Cantigny Lake Drive in the Katy Lakes neighborhood. Turnkey and ready for immediate move-in. Boasting an impressive main living with high ceilings and large picture windows, a gorgeous open kitchen with a large island, bountiful cabinets and quartz countertops, a massive backyard full of potential, a bright home office, a versatile flex room, luxurious primary suite with TWO closets, 3-car garage for extra storage, and more! Full sprinklers help the yard stay green year-round with easy maintenance. Sellers have also added front and back gutters, painted inside of garage, and added ceiling fans in all rooms! Neighborhood amenities include a pool with splash pad, neighborhood park with covered picnic tables, and walking trails. This home has a MASSIVE 1/3 OF AN ACRE YARD w/no rear neighbor immediately behind you. You need to see it in person. This gem checks off every wish list. Schedule your showing TODAY!
- Type:
- Single Family
- Sq.Ft.:
- 4,601
- Status:
- Active
- Beds:
- 5
- Lot size:
- 0.35 Acres
- Year built:
- 2011
- Baths:
- 3.10
- MLS#:
- 6019622
- Subdivision:
- Cinco Ranch Southwest Sec 47
ADDITIONAL INFORMATION
Discover luxury living in this stunning 5-bedroom, 4.5-bathroom residence. Upon entry, you're greeted by a grand two-story foyer, showcasing exquisite arched entryways that set the tone for the entire home. The formal dining room exudes sophistication, while a convenient guest suite is thoughtfully positioned at the front. The gourmet island kitchen is a chef's dream, featuring granite countertops, stainless steel appliances, dark wood cabinetry, and double ovens, seamlessly flowing into the inviting breakfast area and an impressive two-story living room adorned with floor-to-ceiling windows and a cozy fireplace. Enjoy the tranquility of a private study with French doors and retreat to the opulent primary suite with a spa-like ensuite. Upstairs, discover a spacious game room with a balcony overlooking the expansive backyard, a media room, and three generous secondary bedrooms. This exquisite home is ideally situated near shopping, dining, and entertainment options.
$299,900
22602 Elsinore Drive Katy, TX 77450
- Type:
- Single Family
- Sq.Ft.:
- 1,978
- Status:
- Active
- Beds:
- 3
- Lot size:
- 0.16 Acres
- Year built:
- 1977
- Baths:
- 2.00
- MLS#:
- 13636539
- Subdivision:
- West Memorial Sec 03 02 Pt Rep
ADDITIONAL INFORMATION
Welcome to your dream home! This beautifully maintained 3-bedroom, 2-bathroom residence boasts a metal roof, a spacious master bedroom, granite countertops, a stunning den with a view, a sprinkler system, a covered patio, and much more. Nestled within the vibrant West memorial community, you'll enjoy access to a plethora of amenities, including parks, playgrounds, swimming pools, and walking trails, making it an ideal haven for families. Conveniently located near grocery stores, restaurants, and other everyday essentials, this home offers the perfect blend of comfort, style, and convenience.
- Type:
- Single Family
- Sq.Ft.:
- 1,474
- Status:
- Active
- Beds:
- 3
- Year built:
- 2024
- Baths:
- 2.00
- MLS#:
- 52252278
- Subdivision:
- Sunterra
ADDITIONAL INFORMATION
NEW! Lennar Core Cottage Collection â??Idlewoodâ?? Plan with Elevation â??Hâ?? in Sunterra! This single-level home showcases a spacious open floorplan shared between the kitchen, dining area and family room for easy entertaining, along with access to an outdoor space. An ownerâ??s suite enjoys a private location in a rear corner of the home, complemented by an en-suite bathroom and walk-in closet. There are two secondary bedrooms at the front of the home, ideal for household members and overnight guests. **ESTIMATED COMPLETION DECEMBER 2024**
- Type:
- Single Family
- Sq.Ft.:
- 3,109
- Status:
- Active
- Beds:
- 5
- Lot size:
- 0.15 Acres
- Year built:
- 2021
- Baths:
- 3.10
- MLS#:
- 29109314
- Subdivision:
- Katy Manor South Sec 2
ADDITIONAL INFORMATION
This beautiful home features a stone and brick front with a contemporary design, complemented by tile and carpet flooring on the first floor and soaring 9' high ceilings. Large windows allow natural light to fill the space, creating a bright and welcoming atmosphere. The layout offers spacious living areas, including a stunning kitchen thatâ??s perfect for entertaining, complete with an oversized center island, granite countertops, and stainless steel appliances. The primary bedroom is located on the first floor, offering privacy and tranquility. Upstairs, youâ??ll find four additional bedrooms, along with two full bathrooms. The primary suite includes a luxurious en suite bath with dual vanities, a large shower, and a generous walk-in closet. A convenient half bath is also located on the first floor for guests. Enjoy your evenings and host gatherings in the backyard while enjoying the lake view.
- Type:
- Single Family
- Sq.Ft.:
- 1,831
- Status:
- Active
- Beds:
- 4
- Year built:
- 2024
- Baths:
- 2.00
- MLS#:
- 77958835
- Subdivision:
- Sunterra
ADDITIONAL INFORMATION
Fantastic brand NEW DR Horton Home in Sunterra! This lovely property features 3 bedrooms and 2 full baths! Also includes SS Appliances, Quartz Countertops, Single Bowl Farmhouse Style Sink, Separate tub/shower in Primary Bath, Solid Surface Flooring, Tankless Water Heater, Covered Back Patio, and Full Sprinkler System! DR Horton is America's #1 Homebuilder! Come out to Sunterra and make this new home yours today! Scheduled to complete construction in November.
- Type:
- Single Family
- Sq.Ft.:
- 1,580
- Status:
- Active
- Beds:
- 3
- Lot size:
- 0.11 Acres
- Year built:
- 2019
- Baths:
- 2.00
- MLS#:
- 78056632
- Subdivision:
- Katy Xing Sec 3
ADDITIONAL INFORMATION
This beautiful 1-story home, will be sure to capture your attention. As soon as you walk in, you will notice the 9 ft. ceilings and private study right of the entrance. Travel farther into the home where you'll be mesmerized by the open concept layout. It was designed to make entertaining easy and living functional. The kitchen will be your new favorite place, it is outfitted with stainless steel appliances, an island, upgraded countertops, raised bartop and plenty of cabinet storage. You can relax in the comfort of your owner's suite and owner's bath that features double vanity sinks and a walk-in shower. Love the outdoors, enjoy playing outside in your backyard that has a sprinkler system in the front and rear of the home. What could make this home better? No rear neighbors! Come visit us and fall in love with your dream home.
- Type:
- Single Family
- Sq.Ft.:
- 2,603
- Status:
- Active
- Beds:
- 4
- Lot size:
- 0.15 Acres
- Year built:
- 2010
- Baths:
- 3.10
- MLS#:
- 7845410
- Subdivision:
- Silver Ranch
ADDITIONAL INFORMATION
Move-in ready, this stunning two-story brick and stone home offers 4 bedrooms and 3.5 baths, nestled on a quiet cul-de-sac in the highly sought-after Silver Ranch community, known for its award-winning schools and fantastic neighborhood amenities. From the moment you arrive, youâ??ll be captivated by the attention to detail and care that has gone into maintaining this property. The beautifully landscaped front yard leads you to an elegant two-story foyer, making a stunning first impression. Inside, you'll find an inviting and meticulously maintained home, with both the front and backyards tastefully designed and perfectly manicured. The backyard offers a peaceful outdoor retreat, ideal for both relaxation and entertaining.
- Type:
- Single Family
- Sq.Ft.:
- 2,237
- Status:
- Active
- Beds:
- 4
- Lot size:
- 0.22 Acres
- Year built:
- 1987
- Baths:
- 2.10
- MLS#:
- 7448172
- Subdivision:
- Creekstone Sec 02
ADDITIONAL INFORMATION
Welcome to your dream home in the desirable Creekstone community! This spacious two-story residence boasts an impressive layout on a large lot, ensuring plenty of room for outdoor activities and gatherings. Located just minutes away from HEB and other major retailers along S. Mason Road, youâ??ll enjoy the perfect blend of convenience and tranquility, as this home sits on a quiet cul-de-sac. Recent major improvements enhance the value and comfort of this property, including a full roof replacement completed in January 2024, a new 40-gallon water heater installed in February 2024, and comprehensive plumbing work. Additionally, the garage door has been entirely replaced, and a new HVAC and furnace system comes with a 10-year warranty. In March 2024, the foundation was professionally raised and stabilized, ensuring long-lasting stability. This home is ready for you to move in and make it your own! Donâ??t miss the opportunity to own this beautifully upgraded property in a fantastic location.
- Type:
- Single Family
- Sq.Ft.:
- 2,795
- Status:
- Active
- Beds:
- 4
- Year built:
- 2024
- Baths:
- 3.20
- MLS#:
- 47272918
- Subdivision:
- Elyson
ADDITIONAL INFORMATION
Welcome to the luxurious PRESIDIO PLAN BY NEWMARK HOMESâ 4 BEDROOMS, 3 BATHROOMS, 2 HALF BATHROOMS. A separate retreat, perfect for use as a home office or media room. As you step inside, you'll be greeted by an elegant open-concept layout designed for modern living. The gourmet kitchen is a chef's dream, boasting high-end appliances, granite countertops, and abundant cabinet space. The primary suite serves as a true sanctuary, complete with a spa-like bathroom featuring dual vanities, a soaking tub, and a separate shower, along with a generously sized walk-in closet for all your storage needs. A standout feature of this home is the retreat area with a full bathroom, offering versatility as a guest room, home office, playroom, or entertainment space.
- Type:
- Single Family
- Sq.Ft.:
- 3,084
- Status:
- Active
- Beds:
- 3
- Lot size:
- 0.18 Acres
- Year built:
- 1999
- Baths:
- 2.10
- MLS#:
- 15706982
- Subdivision:
- Westgate Sec 01
ADDITIONAL INFORMATION
Welcome to this spacious home nestled in a quiet, family-friendly neighborhood. This home has been well-maintained and is in great condition, offering a perfect canvas for your personal touch! The oversized porch is begging for a relaxing swing! The open-concept layout includes a large living room, cozy fireplace, and an expansive kitchen with ample cabinet space. The primary suite features an ensuite bath with a garden tub and separate shower. Enjoy outdoor living with a large backyard, ideal for gatherings or relaxation. Conveniently located near top-rated schools, parks, and shopping, this home offers the best of Cypress living. Don't miss the opportunity to make it your own! Schedule a showing today!
| Copyright © 2024, Houston Realtors Information Service, Inc. All information provided is deemed reliable but is not guaranteed and should be independently verified. IDX information is provided exclusively for consumers' personal, non-commercial use, that it may not be used for any purpose other than to identify prospective properties consumers may be interested in purchasing. |
Katy Real Estate
The median home value in Katy, TX is $435,500. This is higher than the county median home value of $268,200. The national median home value is $338,100. The average price of homes sold in Katy, TX is $435,500. Approximately 73.87% of Katy homes are owned, compared to 15.98% rented, while 10.14% are vacant. Katy real estate listings include condos, townhomes, and single family homes for sale. Commercial properties are also available. If you see a property you’re interested in, contact a Katy real estate agent to arrange a tour today!
Katy, Texas has a population of 21,926. Katy is more family-centric than the surrounding county with 40.39% of the households containing married families with children. The county average for households married with children is 34.48%.
The median household income in Katy, Texas is $115,250. The median household income for the surrounding county is $65,788 compared to the national median of $69,021. The median age of people living in Katy is 39.7 years.
Katy Weather
The average high temperature in July is 93.9 degrees, with an average low temperature in January of 42.5 degrees. The average rainfall is approximately 48 inches per year, with 0 inches of snow per year.
