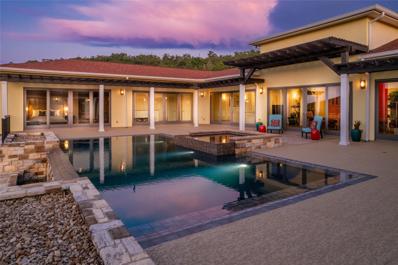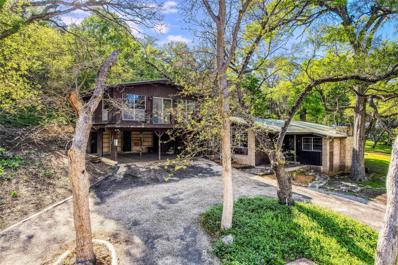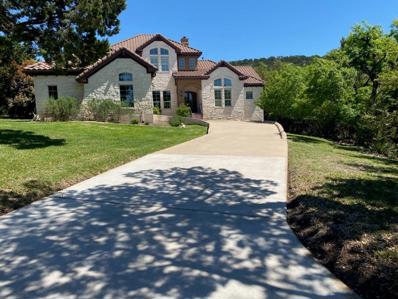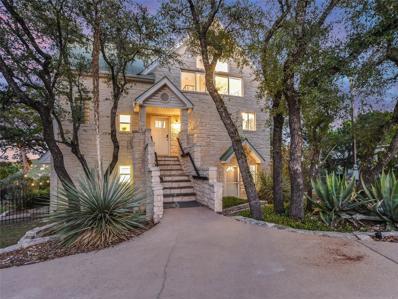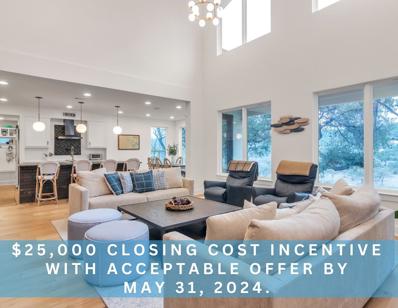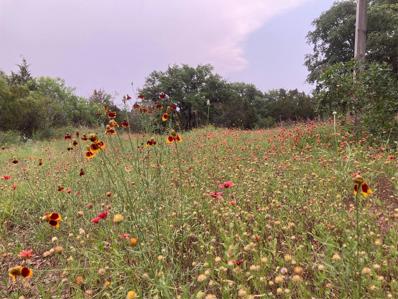Jonestown TX Homes for Sale
$1,740,000
19228 W Reed Parks Rd Jonestown, TX 78645
- Type:
- Single Family
- Sq.Ft.:
- 5,283
- Status:
- Active
- Beds:
- 5
- Lot size:
- 4.53 Acres
- Year built:
- 2009
- Baths:
- 5.00
- MLS#:
- 7649443
- Subdivision:
- Las Lomas
ADDITIONAL INFORMATION
Breathtaking 4/4 contemporary estate on 4.525 acres. Boasting a negative edge pool & charming attached casita, this 4/4 luxury home lives like a 5/5. With meticulously crafted European-inspired design, this expansive 5,283 sqft residence is sure to captivate. Walls of sliding doors that seamlessly merge the indoor spaces with the outdoor pool courtyard, suffusing every corner with natural light & offering uninterrupted views of the surrounding hills. The main ceilings soar to 10’, creating an airy ambiance throughout, while the foyer and dining area command attention with their impressive 14-16’. At the breezeway, take note of the remarkable 1930s Parisian gate, a 700-pound pig iron masterpiece salvaged from the wreckage of a home destroyed during Hurricane Ike. The casita, just steps from the main house, beckons with its versatility - home office, studio, in-law suite, or private guest space - it is a retreat of unparalleled privacy and comfort. Every detail of this home has been carefully curated. Drawing inspiration from iconic architectural marvels like The Sowden House in L.A. and Cocina 88 in Guadalajara, Mexico, the courtyard design sets the stage for unforgettable outdoor gatherings, while the meticulously selected European fixtures and finishes elevate the interior. The heart of the home, the chef's kitchen, featurs top-of-the-line appliances, Silestone surfaces, and a host of thoughtful amenities such as roll-out pantry trays & base pullouts, dual dishwashers, dual ovens. Engineering notes include the whole-house standby generator, gigabit internet connectivity, 7.1 surround sound wiring, & more. Additional details include Anderson top-of-the-line sliders and windows, central vac, & gutter system designed for rainwater collection. Embrace the serenity of nature and revel in the unparalleled privacy afforded by this exceptional property, where each sunrise and storm offers a mesmerizing panoramic spectacle.
$6,495,000
16904 Regatta Cv Jonestown, TX 78645
- Type:
- Single Family
- Sq.Ft.:
- 9,154
- Status:
- Active
- Beds:
- 6
- Lot size:
- 2.66 Acres
- Year built:
- 2003
- Baths:
- 7.00
- MLS#:
- 8063412
- Subdivision:
- Northshore On Lake Travis Ph
ADDITIONAL INFORMATION
Welcome to La Dolce Vita: An exquisite waterfront estate at the Hollows on North Shore. This home boasts panoramic views of Lake Travis & combines the timeless beauty of Tuscan architecture w/modern comforts, in an unparalleled living experience.on over 2.5 acres. Enjoy the 400+/- ft of accessible lake frontage & drivable cart path leading to a rare, private deep water boat dock w/2 stalls, Jet Ski lifts. A private cobblestone driveway leads you to the grand entrance. The exterior exudes endless beauty w/classic stonework, terracotta roof tiles, & wrought iron accents evoking the essence of an Italian villa. The main living area has cathedral ceilings, a majestic stone wall &fireplace, windows that frame the stunning lake views, rich wood accent beams, & wrought iron chandeliers to showcase every bit of detail this home offers. The ornate dining room off of the foyer is ideal for hosting grand celebrations or intimate gatherings with friends. The gourmet kitchen, equipped with state-of-the-art appliances, custom cabinetry, and a spacious island with breakfast bar is every culinary enthusiasts dream. The estate features 6 luxurious bedrooms each w/ its own en-suite bathroom, ensuring privacy & comfort for guests including 2 guest houses making this a wonderful multi generational estate. The primary suite is a sanctuary of relaxation w/soaring ceilings, private sitting area w/fireplace, a spa-like bathroom w/soaking tub, walk-in shower, spacious walk-in closet w/an abundance of built-ins & private access to the backyard pool & balcony. The climate controlled wine cellar offers the perfect environment for showcasing an extensive wine collection and a designated office or library w/ rich, dark wood paneling. Adding to the estates grandeur is a separate two story guest house, gym, 4 car garage and another guest cottage. Amenities at the Hollows include: pools, fitness center, beach club, marina, trails, sport courts, hilltop/lakeside BBQ/picnic areas & adventure clubs.
- Type:
- Single Family
- Sq.Ft.:
- 2,952
- Status:
- Active
- Beds:
- 4
- Lot size:
- 0.18 Acres
- Year built:
- 2021
- Baths:
- 5.00
- MLS#:
- 9164749
- Subdivision:
- The Hollows
ADDITIONAL INFORMATION
Nestled on a tranquil cul-de-sac in the heart of Lago Vista's prestigious community, The Hollows, this exquisite Coventry Home offers luxury living with thoughtful design and high-end finishes. Boasting 4 spacious bedrooms, 4 full baths, and a dedicated office or flex space, you're sure to experience both comfort and functionality. Bathed in natural light, this home features an open-concept layout with soaring ceilings, abundant windows, and a striking spiral staircase to welcome you home. The main level features a gourmet kitchen with an oversized island, private pantry, and high end appliances. The lavish primary suite provides a serene retreat with dual vanity sinks, a soaking tub, separate walk-in shower, and walk-in closet. All bedrooms have an en-suite bathroom. Upstairs, you'll find two additional bedrooms, a billiard game room, and a media room that can easily convert to a fifth bedroom. Enjoy outdoor living on the covered rear patio, or upstairs terrace overlooking the hill country views. Benefit from the convenience of a 2.5-car garage with an oversized driveway and a large laundry room easily accessible. Community amenities include multiple pools, The Hollows Beach Club and restaurant, clubhouse, Kayak clubs, pickle ball courts, basketball, fitness center, marina access, walking trails, and more. Lake living is waiting for you! All furniture negotiable.
$2,250,000
7308 Getaway Dr Jonestown, TX 78645
- Type:
- Single Family
- Sq.Ft.:
- 3,925
- Status:
- Active
- Beds:
- 3
- Lot size:
- 1.23 Acres
- Year built:
- 2021
- Baths:
- 4.00
- MLS#:
- 3266100
- Subdivision:
- Bluffs The Amd
ADDITIONAL INFORMATION
New construction custom home in the Hollow's. This is an entertainer's dream home. Hill country views in a prime location situated in a lakeside community. Open concept with many custom touches. Master suite on main and upper level. The primary suite located on the upper level master includes library, exercise room and a lavish on en-suite with double vanity, steam shower and soaking tub. Outdoor living areas on upper and lower level, main patio featuring a custom fireplace and lots of entertaining space looking out over the scenic hill country views. Main level host two bedrooms, sunken living room, office, flex room and large utility.
$499,000
11111 Elm St Jonestown, TX 78645
- Type:
- Single Family
- Sq.Ft.:
- 2,209
- Status:
- Active
- Beds:
- 3
- Lot size:
- 0.12 Acres
- Year built:
- 2024
- Baths:
- 3.00
- MLS#:
- 7406033
- Subdivision:
- Jonestown Hills
ADDITIONAL INFORMATION
Seller OFFERING Interest Rate buy down to 4.99 % 1st year, or $10k for closing cost, see flyer for more details. New Construction Modern Home with fully Fenced backyard in the heart of Jonestown Texas. Energy efficient home with foam insulation and Honeywell thermostat. Open Concept, lots of natural lighting with foyer, half bathroom downstairs, Fabuwood Real wood cabinets, Italian titles for all bathrooms and laundry room, light wood floors downstairs, white Modern kitchen wooden island accents and quartz counter top. Walk in pantry, stainless steal appliance package included with double door fridge, Stove, convection oven and dishwasher. 2 car garage with double doors. Main bedroom upstair with stunning main bathroom, great finishes and design with charcoal long floor tiles, soaking tub with modern fixtures, walk in shower with all glass walls, modern cabinetry and a huge walking closet. 2 more guest rooms, 1 with walk in closet, office area and game room that can be easily converted into an extra bedroom. Cozy and Modern with a large backyard with one mature tree on the side, plenty of space to build a custom patio or pool.
- Type:
- Condo
- Sq.Ft.:
- 1,715
- Status:
- Active
- Beds:
- 3
- Lot size:
- 0.14 Acres
- Year built:
- 2006
- Baths:
- 3.00
- MLS#:
- 3496453
- Subdivision:
- Hollows Condo Hilltop Vi
ADDITIONAL INFORMATION
Also Available fully Furnished at $606,500! Great opportunity to own one of the largest condominium floor plans in the desirable 1,400 acre resort-style community of The Hollows on Lake Travis. This 1,715 sq. ft. 3 bedroom, 3 bath is bright and spacious with an open floorplan complete with custom blinds, high ceilings, large balcony, and single car garage. Panoramic Lake Travis and hill country views. The attractively designed stone and stucco entry invites you to the front courtyard entry that leads you to an elevator to take you to this second-floor unit. The entry foyer opens to the large living area which adjoins the kitchen and dining area. The owner’s suite has a walk-in shower, large tub, double vanity, and walk-in closet. The second guest suite is complete with an on-suite private bath. The third bedroom shares the full bath in the hallway. There is a full-size washer and dryer closet and an outside storage room. The unit offers plenty of cabinet, closet and storage space for everyday living or weekend get-a-ways, The private and spacious balcony provides the perfect place to entertain and take in the refreshing breezes, relaxing sunrise, and memorable evening views of the lake. Conveniently located near the award-winning North Shore marina and the Beach Club amenities. The Hollows' amenities are top-notch and incudes a beach club with 2 pools, hot tubs, restaurant, sport/pickle ball courts, playground, community grills, smoker, and pavilion, 16 miles of hiking/biking trails, award winning North Shore marina and ship store, and newly updated fitness center. All of this in a well-maintained and active community. STR Permitted. Currently registered with Hollows Condo and Owners Association and City of Jonestown for STR.
- Type:
- Single Family
- Sq.Ft.:
- 2,489
- Status:
- Active
- Beds:
- 4
- Lot size:
- 0.26 Acres
- Year built:
- 2023
- Baths:
- 4.00
- MLS#:
- 2591415
- Subdivision:
- Jonestown Hills
ADDITIONAL INFORMATION
Wonderful home built in 2023. Breathtaking views of Hill Country and Lake Travis from the kitchen, dining area, living room, and jumbo balony! Modern design with two master suites (one up and one down), kitchen open to living, recessed lighting, 4 bedrooms, and 3.5 bathrooms plus an office. Hard flooring throughout. Lots of trees. Fully furnished, and furniture will convey if full-price offer. Appliances convey. The property has an electric car charger. A gem in fast-growing Jonestown!
- Type:
- Single Family
- Sq.Ft.:
- 2,139
- Status:
- Active
- Beds:
- 3
- Lot size:
- 4.23 Acres
- Year built:
- 1965
- Baths:
- 2.00
- MLS#:
- 1241602
- Subdivision:
- Chas Heart
ADDITIONAL INFORMATION
DRAMATIC PRICE REDUCTION - $450,000!!! Nestled in the woods, this home was built in 1965 and has features ahead of its time. The natural light makes every room so open and bright allowing you to enjoy the beauty of the trees and wildflowers. The family room is quite spacious with many built-ins and showcases a beamed ceiling. The kitchen has so much storage and ample counter space allowing you to prepare those yummy meals for your family. There is a primary bath with a walk-in shower/tub combination for those who require such access in addition to the hall half-bath. The front porch is the perfect place to relax and enjoy the peace and serenity of this property, listening to the birds and watching the wildlife. Behind the kitchen is a storage/craft/work room with access to the unfinished upstairs rooms -- a large living/sleeping area with outstanding views plus an unfinished bath -- lots of potential here. Being so close in, it is hard to imagine how peaceful and tranquil this property is, living in the country while still close enough to enjoy city advantages. Yes, the home does need some TLC, which is reflected in the price, it is unusual to find over 4 acres this beautiful. This is a diamond in the rough!
- Type:
- Single Family
- Sq.Ft.:
- 3,224
- Status:
- Active
- Beds:
- 4
- Lot size:
- 1.68 Acres
- Year built:
- 2007
- Baths:
- 4.00
- MLS#:
- 1381198
- Subdivision:
- The Pointe At Northshore
ADDITIONAL INFORMATION
PRICE REDUCED!! This home is situated on a very private 1.68 acres at the end of the cul-du-sac, nestled in the trees in a private gated community. The open plan is perfect for entertaining with large patios allowing you to extend the party outside. The rustic charm of this home is just one small part of its attraction -- there is a large Chef's kitchen, gas cooking, walk-in pantry, ample counter space and plenty of storage. The kitchen is open to the living area and is extremely open and bright. There are built-ins in the downstairs living area and upstairs gameroom. In addition there is a MUD room between the garage and kitchen, the perfect place to store those rain boots, etc. The primary bath hosts a garden tub, walk-in shower and two walk-in closets! The primary bedroom is on the main level along with another bed/bath. Outside there is a large covered patio plus two decks plus a hot tub and an outdoor fireplace. Imagine enjoying the hot tub on a cold day with the roaring fireplace to keep you warm!
$2,995,000
17807 Breakwater Dr Jonestown, TX 78645
- Type:
- Single Family
- Sq.Ft.:
- 5,747
- Status:
- Active
- Beds:
- 4
- Lot size:
- 1.88 Acres
- Year built:
- 2008
- Baths:
- 6.00
- MLS#:
- 7612860
- Subdivision:
- Northshore On Lake Travis Ph
ADDITIONAL INFORMATION
Custom built Lake Travis waterfront residence within the prestigious gated confines of The Hollows. Deep water Devils Cove with cove & main body Lake Travis views. Stunning rooftop terrace with 360 degree lake views. Natural stone and custom cabinetry on most every surface. Four bedrooms. Five and a half baths. Gated entry courtyard with Koi pond. Hand-built cantilevered stairway in entry rotunda. Primary bedroom downstairs has direct access to the pool and hot tub as well as a triple mirrored dressing area. Downstairs study w/ bath could be a 5th BR as it includes a murphy bed hidden behind its custom cabinetry. ADA compliant guest bedroom upstairs. Elevator. Poolside outdoor kitchen, interior wet bars with wine storage on both conditioned floors. A custom 260 gallon built-in double-sided aquarium divides the first floor living and dining areas. The dining room flows unobstructed to the pool terrace via a disappearing glass Fleetwood door and screen. Frameless wall of glass in living room. The light and extremely well thought out kitchen includes dual dishwashers as well as very large walk-in pantry. Adjacent the kitchen is a second downstairs office and a large utility room with copious counter space and a desk for sewing/crafts. Custom Hunter-Douglass window coverings throughout. Generous three car garage with storage. Multiple waterfalls intertwine the bridges and concrete paths that lead from the pool terrace down to the lake, all lit by custom lighting. Seven zone climate control. Fourteen zone audio. Three tankless water heaters. The Hollows community features a Beach Club with restaurant and fitness center, pickleball courts, Hilltop smokehouse with outdoor kitchen, kayak storage and over 10 miles of trails. Inquire with agent regarding marina boat slip. The two eastern contiguous lakefront lots (2.184 & 2.919 acres) may be purchased at additional cost to create a nearly seven acre compound.
$1,949,900
18404 W Rim Dr Jonestown, TX 78645
- Type:
- Single Family
- Sq.Ft.:
- 4,586
- Status:
- Active
- Beds:
- 7
- Lot size:
- 1.06 Acres
- Year built:
- 1996
- Baths:
- 6.00
- MLS#:
- 4595833
- Subdivision:
- Webb H E 01
ADDITIONAL INFORMATION
Magnificent Lake Travis estate situated on a sprawling 1 acre bluff lot above Lake Travis. Income producing or private to share with family and friends, with main estate and 2 separate units. Captivating views, this home offers a seamless blend of indoor-outdoor living. Inviting layout, where the living, dining, and kitchen areas flow effortlessly together. French doors adorn the perimeter, bathing the interior in natural light and offering panoramic views of the surrounding landscape and lake. Shared Path to lake per an agreement with waterfront owner This versatile space, along with an elevated daylight and walkout basement, which includes a large living/game and wet bar area sets the stage for unforgettable moments. Step outside onto the expansive decks; relax, dine, swim or soak in the breathtaking scenery. Primary suite retreat, a sanctuary boasting views, a luxurious ensuite bathroom, and direct access to the outdoor decks. Additional bedrooms provide comfortable accommodations for family and guests, each offering its own blend of comfort and style. Outside, resort-style amenities await, including a sparkling negative edge pool, hot tub, and a pathway leading directly to the lake. Spend leisurely afternoons lounging by the poolside or embark on adventures on the lake; where boating, swimming, and fishing await. Multi-level decks with room for lots of outdoor living. In addition to the main residence, the property features two separate units. The ample studio apartment over the garage feels like a cabin nestled in the trees. Complete with a private bathroom, kitchenette and its own entrance, it offers privacy and convenience for guests or tenants. The guest house 'Condo' further enhances the potential of the property, offering yet another opportunity for rental income or accommodations for visitors. Completed in 2023 with its own 2 bedrooms, full huge kitchen and living area, it provides a cozy and inviting space for guests to enjoy.
$12,000,000
17831 W Reed Parks Road Jonestown, TX 78645
- Type:
- Other
- Sq.Ft.:
- n/a
- Status:
- Active
- Beds:
- n/a
- Lot size:
- 67.84 Acres
- Baths:
- MLS#:
- 53451895
- Subdivision:
- N/A
ADDITIONAL INFORMATION
Experience the unparalleled beauty of a 67-acre Lake Travis waterfront property on the stunning north shore. With 5,000 feet of waterfront and incredible depth, it's a haven for aquatic enthusiasts and nature lovers. Just 30 minutes from the Arboretum and 40 minutes to downtown, convenience meets serenity. Enjoy breathtaking panoramic views framed by majestic trees, offering shade and seclusion. The property's ample road frontage allows for potential subdivision into multiple estate lots, presenting enticing possibilities. Despite a portion being in a flood plain, a majority is buildable. The property is within the esteemed Lago Vista Independent School District, known for exceptional education standards. Lake Travis, part of the Highland Lakes chain, is renowned for its pristine beauty and crystal-clear waters. Stretching 64 miles, it's one of Texas's largest, cleanest lakes, offering unparalleled tranquility and boundless opportunities.
$1,150,000
11119 Lakeside Dr Jonestown, TX 78645
- Type:
- Single Family
- Sq.Ft.:
- 2,371
- Status:
- Active
- Beds:
- 3
- Lot size:
- 0.48 Acres
- Year built:
- 2020
- Baths:
- 3.00
- MLS#:
- 1975525
- Subdivision:
- Lake Sandy
ADDITIONAL INFORMATION
$25K closing cost incentive with an accepted offer by May 31, 2024! Indulge in the allure of lakeside living at this impeccably designed residence on Lake Travis. With flawless designer interiors, a private dock, and direct lake front access, this 2,371SF gem is a showpiece of luxury and comfort. Step inside to be greeted by soaring ceilings and an expansive floor plan, ideal for both relaxation and entertaining. Walls of windows frame breathtaking views, creating a seamless connection to the natural beauty that surrounds. The gourmet kitchen is a culinary haven, boasting custom cabinetry and stainless steel appliances that cater to the most discerning chef. The main-floor primary bedroom is a retreat in itself, featuring a marble spa bathroom with a spacious walk-in shower and separate vanities. Upstairs, two secondary bedrooms with attached baths provide ample sleeping accommodations, ensuring a restful sanctuary for all. Practicality meets elegance with a well-thought-out layout that includes a convenient laundry/pet wash area. Venture outside to discover a resort-style oasis with inviting decks, patios, and lush landscaping—a perfect backdrop for outdoor enjoyment. Noteworthy is the property's allowance for Short Term Rentals, making it an ideal investment for those considering Airbnb opportunities. Seize the chance to own a piece of lakeside paradise that not only promises a luxurious lifestyle but also presents a lucrative investment potential.
- Type:
- Single Family
- Sq.Ft.:
- 2,202
- Status:
- Active
- Beds:
- 3
- Lot size:
- 5.8 Acres
- Year built:
- 1982
- Baths:
- 2.00
- MLS#:
- 6463278
- Subdivision:
- Travis Hollow Sec 03
ADDITIONAL INFORMATION
Texas Hill Country views from the hilltop with large Oak Trees, this hidden jewel of a 5.8 acre homesite is nestled out of sight but surrounded by luxury homes. Just outside of city limits, with buried electric, water well, fiber optic internet, & no city taxes! Seller has considered feedback & made improvements on the land. The price reflects the value of the land with an allowance for renovation. This much land in the Hollows with private drive & no HOA is rare. Enough space to build your new dream home, a casita & a large workshop. You dream it and it can be done here with Texas Hill Country views. Come see this unique homesite for yourself and take advantage of this incredible opportunity to make it your own! Swimming pool does not convey.
$1,325,000
10629 Deer Canyon Rd Jonestown, TX 78645
- Type:
- Single Family
- Sq.Ft.:
- 2,800
- Status:
- Active
- Beds:
- 3
- Lot size:
- 16.06 Acres
- Year built:
- 1984
- Baths:
- 2.00
- MLS#:
- 1743195
- Subdivision:
- Panoramic Hills
ADDITIONAL INFORMATION
Beautifully undisturbed 16 acres right in the heart of Jonestown. This is the ideal spot to build your dream home or buy as an investment. The land is unrestricted so the possibilities are endless. Commercial, Residential, mixed use, storage facility, mobile home park, RV park, horse stables, ect. The land is flat by the road and has a gentle slope to the wet weather creek that runs along the back side of the property. There are 2 bluff locations that allow for amazing views and all the peace and quiet that you are looking for. They are located on each of the back corners of the property. The land has some amazing 40ft+ tall trees and there are a lot of clearings under the trees so you can make your way around the property with ease. The value in this property is with the land but the house does provide you with an instant residence. It is a 3 bed 2 bath house with AC units and an attached HUGE workshop. This land has electricity running the length of the property and it has a public water main at the street from the first corner of the property to the gate before it switches over to the other side of the street. This is a must see for all investors and a great place to build your dream home and have room for friends and family to join!!

Listings courtesy of Unlock MLS as distributed by MLS GRID. Based on information submitted to the MLS GRID as of {{last updated}}. All data is obtained from various sources and may not have been verified by broker or MLS GRID. Supplied Open House Information is subject to change without notice. All information should be independently reviewed and verified for accuracy. Properties may or may not be listed by the office/agent presenting the information. Properties displayed may be listed or sold by various participants in the MLS. Listings courtesy of ACTRIS MLS as distributed by MLS GRID, based on information submitted to the MLS GRID as of {{last updated}}.. All data is obtained from various sources and may not have been verified by broker or MLS GRID. Supplied Open House Information is subject to change without notice. All information should be independently reviewed and verified for accuracy. Properties may or may not be listed by the office/agent presenting the information. The Digital Millennium Copyright Act of 1998, 17 U.S.C. § 512 (the “DMCA”) provides recourse for copyright owners who believe that material appearing on the Internet infringes their rights under U.S. copyright law. If you believe in good faith that any content or material made available in connection with our website or services infringes your copyright, you (or your agent) may send us a notice requesting that the content or material be removed, or access to it blocked. Notices must be sent in writing by email to [email protected]. The DMCA requires that your notice of alleged copyright infringement include the following information: (1) description of the copyrighted work that is the subject of claimed infringement; (2) description of the alleged infringing content and information sufficient to permit us to locate the content; (3) contact information for you, including your address, telephone number and email address; (4) a statement by you that you have a good faith belief that the content in the manner complained of is not authorized by the copyright owner, or its agent, or by the operation of any law; (5) a statement by you, signed under penalty of perjury, that the inf
| Copyright © 2024, Houston Realtors Information Service, Inc. All information provided is deemed reliable but is not guaranteed and should be independently verified. IDX information is provided exclusively for consumers' personal, non-commercial use, that it may not be used for any purpose other than to identify prospective properties consumers may be interested in purchasing. |
Jonestown Real Estate
The median home value in Jonestown, TX is $502,800. This is lower than the county median home value of $524,300. The national median home value is $338,100. The average price of homes sold in Jonestown, TX is $502,800. Approximately 73.54% of Jonestown homes are owned, compared to 9.6% rented, while 16.86% are vacant. Jonestown real estate listings include condos, townhomes, and single family homes for sale. Commercial properties are also available. If you see a property you’re interested in, contact a Jonestown real estate agent to arrange a tour today!
Jonestown, Texas has a population of 2,484. Jonestown is less family-centric than the surrounding county with 26.58% of the households containing married families with children. The county average for households married with children is 36.42%.
The median household income in Jonestown, Texas is $96,125. The median household income for the surrounding county is $85,043 compared to the national median of $69,021. The median age of people living in Jonestown is 49.5 years.
Jonestown Weather
The average high temperature in July is 94.4 degrees, with an average low temperature in January of 38.7 degrees. The average rainfall is approximately 34.7 inches per year, with 0.4 inches of snow per year.
