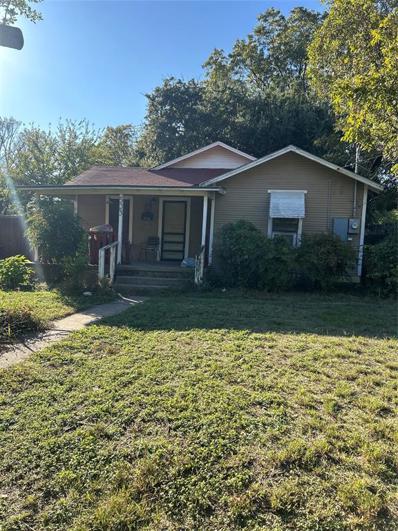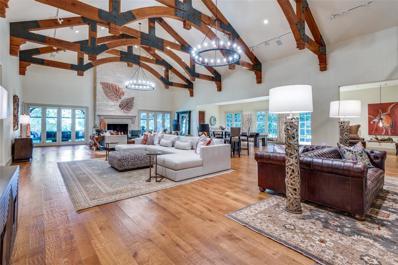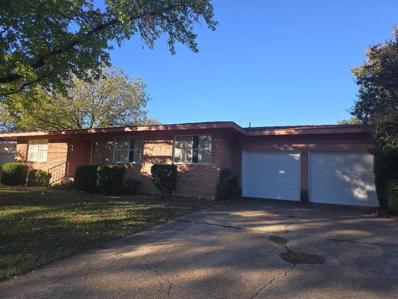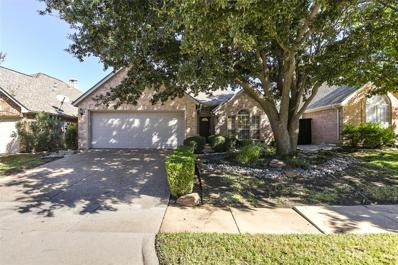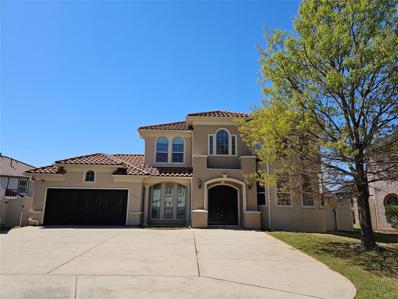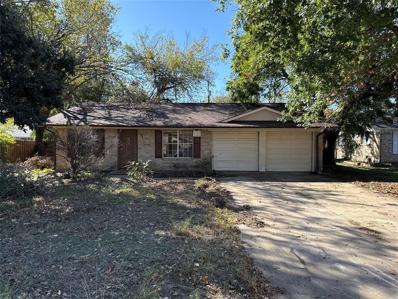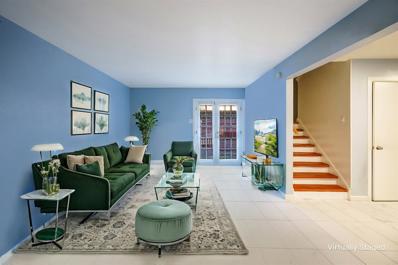Irving TX Homes for Sale
$950,000
2331 Bussey Drive Irving, TX 75062
- Type:
- Single Family
- Sq.Ft.:
- 3,767
- Status:
- Active
- Beds:
- 5
- Lot size:
- 0.13 Acres
- Year built:
- 2024
- Baths:
- 5.00
- MLS#:
- 20768139
- Subdivision:
- GRAND BRANIFF
ADDITIONAL INFORMATION
Welcome to unparalleled luxury in the heart of Irving, Texas! This stunning new construction offers estimated 3,800 square feet of thoughtfully designed living space, featuring 5 spacious bedrooms, 4.5 baths, flex space & pet wash station. Enter through a grand 20-ft foyer that leads to an open floor plan flooded with natural light from expansive windows. Seamlessly connecting the living area, chefâ??s kitchen, and dining spaceâ??ideal for both entertaining and family gatherings. The kitchen is a chef's paradise, featuring premium quartz countertops, high-end finishes, ample storage, and a hidden butlerâ??s kitchen. An electric fireplace instantly elevates the ambiance of the living room, adding warmth, style, and a cozy glow without the need for traditional wood or gas. Its gentle, flickering flames create a calming visual effect, drawing people in and creating a natural focal point that enhances relaxation and comfort. Step into a primary suite that embodies relaxation and luxury. The spacious en-suite bathroom features a deep soaking tub, perfect for unwinding, and a sleek walk-in shower designed with elegant finishes for a spa-like experience. Dual vanities provide ample space for personal use, while the custom-designed closet offers thoughtfully organized storage, tailored to meet all your wardrobe needs. Every detail in this suite is crafted to offer both style and functionality, creating a serene retreat within your home.. Additional features include a designated office, an upstairs loft, and four spacious bedrooms each with walk-in closets, providing comfort for family and guests. Complete with an oversized 2-car garage, pre-wired EV charging this home combines functionality and refined style in a prime location near major freeways and top attractions. SELLER OFFERING up to 20k, & LENDER buy down available! Luxury living awaits you here in Braniff Park!
$950,000
2327 Bussey Drive Irving, TX 75062
- Type:
- Single Family
- Sq.Ft.:
- 3,767
- Status:
- Active
- Beds:
- 5
- Lot size:
- 0.13 Acres
- Year built:
- 2024
- Baths:
- 5.00
- MLS#:
- 20767973
- Subdivision:
- GRAND BRANIFF
ADDITIONAL INFORMATION
Welcome to unparalleled luxury in the heart of Irving, Texas! This stunning new construction offers estimated 3,800 square feet of thoughtfully designed living space, featuring 5 spacious bedrooms, 4.5 baths, flex space & pet wash station. Enter through a grand 20-ft foyer that leads to an open floor plan flooded with natural light from expansive windows. Seamlessly connecting the living area, chefâ??s kitchen, and dining spaceâ??ideal for both entertaining and family gatherings. The kitchen is a chef's paradise, featuring premium quartz countertops, high-end finishes, ample storage, and a hidden butler's kitchen. An electric fireplace instantly elevates the ambiance of the living room, adding warmth, style, and a cozy glow without the need for traditional wood or gas. Its gentle, flickering flames create a calming visual effect, drawing people in and creating a natural focal point that enhances relaxation and comfort. Step into a primary suite that embodies relaxation and luxury. The spacious en-suite bathroom features a deep soaking tub, perfect for unwinding, and a sleek walk-in shower designed with elegant finishes for a spa-like experience. Dual vanities provide ample space for personal use, while the custom-designed closet offers thoughtfully organized storage, tailored to meet all your wardrobe needs. Every detail in this suite is crafted to offer both style and functionality, creating a serene retreat within your home.. Additional features include a designated office, an upstairs loft, and four spacious bedrooms each with walk-in closets, providing comfort for family and guests. Complete with a oversized 2-car garage, pre-wired EV charging this home combines functionality and refined style in a prime location near major freeways and top attractions. SELLER OFFERING up to 20k, & LENDER buy down available! Luxury living awaits you here in Braniff Park!
- Type:
- Single Family
- Sq.Ft.:
- 1,292
- Status:
- Active
- Beds:
- 3
- Lot size:
- 0.28 Acres
- Year built:
- 1950
- Baths:
- 1.00
- MLS#:
- 20778863
- Subdivision:
- Henry Caster
ADDITIONAL INFORMATION
Discover an exceptional opportunity in the vibrant heart of Irvingâs downtown district! This expansive property is a blank canvas, primed for development and brimming with possibilities. Whether youâre envisioning a stunning residential retreat or an innovative business venture, this space offers the perfect foundation to bring your dreams to life. Convenience is keyâthis property is ideally located near top-rated schools, popular grocery stores, and major thoroughfares, ensuring easy access to everything you need. With its combination of comfort, accessibility, and limitless potential, this is your chance to create something truly extraordinary in one of Irvingâs most sought-after areas. Donât miss it!
- Type:
- Single Family
- Sq.Ft.:
- 9,265
- Status:
- Active
- Beds:
- 5
- Lot size:
- 0.47 Acres
- Year built:
- 2001
- Baths:
- 7.00
- MLS#:
- 20763217
- Subdivision:
- Cottonwood Valley Ph 03
ADDITIONAL INFORMATION
Hill Country vibe at this architecturally significant home featuring high-level craftsmanship. This expansive home offers the perfect blend of luxury and natural beauty creating your own private sanctuary. Soaring ceilings, custom redwood beams, handsome hardwood flooring, a stone fireplace, and a walk-in wet bar with wine refrigerator, ice maker, and built-in beer tap make the great room ideal for both everyday living and entertaining. The stunning gourmet kitchen is well-appointed with GE Monogram appliances including double ovens, a separate refrigerator and freezer, a gas cooktop, two sinks, and a butlerâs pantry. Unwind in the spacious primary bedroom suite that boasts two separate baths with separate closets, a large sitting area, and serene views of nature. An elevator services all three levels including the guest living quarters with a full Kitchen, bath, and private entrance on the lowest level. Recently updated throughout with exquisite designer touches. The exterior is understated yet offers a circular driveway, a 2-car pull-through garage, a separate 3rd car garage, a standing seam metal roof, Austin stone construction, and double iron front doors. Step out back to an elevated and expansive porch with motorized screens enclosing the entire area and a golf course-level patio perfect for a firepit. Enjoy beautiful views of the mature landscaping and elevated views of the 11th fairway at The Nelson Golf and Sports Club in Las Colinas. Youâre just a golf cart ride away from the Ritz-Carlton Dallas at Las Colinas and The Nelson with 36 holes of golf, tennis, pickleball and fitness. Located in the heart of DFW with easy access to Love Field and DFW airports and close proximity to the Toyota Music Factory, Water Street, shopping and dining. For the ultimate ease of entry, all furnishings can be purchased at an additional cost. Come see why this home feels like your very own Hill Country resort, absolutely perfect for next-level entertaining!
$250,000
1409 Westwood Drive Irving, TX 75060
- Type:
- Single Family
- Sq.Ft.:
- 1,508
- Status:
- Active
- Beds:
- 3
- Lot size:
- 0.19 Acres
- Year built:
- 1958
- Baths:
- 2.00
- MLS#:
- 20779865
- Subdivision:
- Pecan Grove Park
ADDITIONAL INFORMATION
OPEN HOUSE FRIDAY NOV 22 10AM TO 12PM. MINT CONDITION HOME Three bedroom, two full baths and 2 car garage. This home offers original wood floors all through the house. Original kitchen cabinets and appliances. Nice size back yard with wood fending all the way around the backyard. Great for Investors and first time home buyers. Seller is not doing any repairs this is an Estate. Call listing agent for any questions.
$425,000
9312 Preston Trail Irving, TX 75063
- Type:
- Single Family
- Sq.Ft.:
- 1,721
- Status:
- Active
- Beds:
- 3
- Lot size:
- 0.13 Acres
- Year built:
- 1995
- Baths:
- 2.00
- MLS#:
- 20778073
- Subdivision:
- Valley Ranch Ph 4 5th Inst
ADDITIONAL INFORMATION
Welcome to your dream home in the high-achieving Coppell school district! This charming and well-maintained one-story residence is perfect for first-time homebuyers or those looking to downsize without compromising on comfort. Nestled in a quiet, established neighborhood, you'll find yourself just a short stroll from Canyon Ranch Elementary. The inviting eat-in kitchen boasts abundant natural light, creating a warm and welcoming atmosphere for family gatherings. The spacious living area features an open concept design, perfect for entertaining or relaxing after a long day. Retreat to the generous primary bedroom, complete with elegant bay windows and a large ensuite bathroom featuring a spacious walk-in closet. Step outside to discover your backyard oasis, accented with a natural wood pergola creating the perfect setting to unwind. Donât miss the chance to make this delightful home yours!
- Type:
- Single Family
- Sq.Ft.:
- 3,469
- Status:
- Active
- Beds:
- 4
- Lot size:
- 0.25 Acres
- Year built:
- 2010
- Baths:
- 3.00
- MLS#:
- 20773421
- Subdivision:
- Villas Of Andalus
ADDITIONAL INFORMATION
VILLAS OF ANDALUS This is a sought-after subdivision in Irving, walking distance to the ICI and ISI private school. This Beautiful Mediterranean Style Home has custom-crafted ceilings, freshly painted, new ceiling fans and lighting, a sunlit round Living Room with a Custom fitted sitting area, a big Chefâs Kitchen with an Island and new cooktop, a Dining area, and a Large Family room with Fireplace and built-in bookshelves. This Open Floor Plan Home has 4 Bedrooms, 3 Full Bathrooms, and an extra Office or 5th Bedroom. The Primary Master has a sitting area and Master Suite Bath, also this Bedroom is located on the second floor with 2 other bedrooms that shared Bathroom, sitting area, and a laundry area. The Secondary Master is on the first floor with an ensuite Bathroom. Adventure outside and enjoy a large covered patio with a rough-in for an exterior kitchen (Gas line, water lines, and drain line). The House sits on .253 of an acre lot with plenty of space to enjoy or add your favorite amenities. THIS HOME IS A MUST SEE.
$539,000
520 S O'Connor Road Irving, TX 75060
- Type:
- Townhouse
- Sq.Ft.:
- 2,200
- Status:
- Active
- Beds:
- 4
- Lot size:
- 0.05 Acres
- Year built:
- 2024
- Baths:
- 4.00
- MLS#:
- 20763425
- Subdivision:
- O'Connor Fifth
ADDITIONAL INFORMATION
Discover refined urban living at The Townhomes at 5th & Oâ??Connor, where exclusive exterior units combine sophistication and resilience. These 4-bedroom, 4-bathroom homes feature elegant, functional layouts in Irvingâ??s sought-after Heritage District. Built by Lone Oak Residential LLC, each unit boasts brick facades and premium steel framing, ensuring durability and sustainability against Texasâ??s environmental challenges. Spanning 2,200 sq ft, these homes showcase luxury with open kitchens featuring quartz countertops and high-grade electric appliances. Interiors are appointed with commercial-grade vinyl plank flooring, wood stairs with carpet runners from the first to second floor, and steel stairs with solid wood treads to the third floor, blending style and strength. The 3rd-floor layout includes a serene primary suite with a spacious walk-in closet and luxurious bath, plus a second bedroom suite ideal for families or multi-generational living. A covered balcony offers a private retreat, while a two-car garage, secure rooftop mechanical systems, and optional elevators enhance convenienceâ?? with the corner unit already equipped with an elevator. A fire sprinkler system and steel construction provide safety and favorable insurance rates. Located in the heart of Irvingâ??s Heritage District, these townhomes offer quick access to downtown Dallas and Fort Worth via the TRE Rail. Nearby attractions include the Toyota Music Factory, Lone Star Park, AT&T Stadium, Grapevine, and DFW Airport. Each home also includes a guest parking space and shared ownership of a private grassy backyard. Priced from the mid-$500s, these homes blend historic charm with cutting-edge design. Completion Date: April 30th, 2025
$515,000
516 S O'Connor Road Irving, TX 75060
- Type:
- Townhouse
- Sq.Ft.:
- 2,100
- Status:
- Active
- Beds:
- 3
- Lot size:
- 0.05 Acres
- Year built:
- 2024
- Baths:
- 3.00
- MLS#:
- 20763419
- Subdivision:
- O'Connor Fifth
ADDITIONAL INFORMATION
Welcome to The Townhomes at 5th & Oâ??Connor, where cutting-edge design meets historic Irving charm! This exclusive five-unit release features three beautifully appointed interior units, each offering 3 bedrooms, 3 bathrooms, and a private study. Expertly crafted by Lone Oak Residential LLC, these steel-framed and brick-clad homes are built to endure, providing exceptional resistance to high winds, moisture, and pestsâ??ideal for the unique challenges of North Texas living. This meticulously designed home offers 2,100 sq ft of open living space, seamlessly blending style and functionality. The grand kitchen is a chefâ??s dream, featuring quartz countertops, electric appliances, and abundant cabinetry for all your culinary needs. Commercial-grade vinyl plank flooring, wood stairs with carpet runners, and contemporary wire railing systems elevate the design throughout. Safety and longevity are prioritized with a fire sprinkler system and steel construction, which also contributes to favorable insurance rates. This unit includes an expansive 3rd-floor primary suite with a private study, a walk-in closet, and a luxurious bath complete with premium finishes. Relax on the covered balcony or entertain effortlessly in the spacious dining and living areas. Additional features include a 2-car garage, a rooftop mechanical system, and the option to install an elevator for enhanced accessibility. Residents also enjoy a designated guest parking space and shared ownership of a private, landscaped backyard. Located in the heart of Irvingâ??s Heritage District, The Townhomes at 5th & Oâ??Connor offer unparalleled convenience. With the TRE Rail just steps away, commuting to downtown Dallas or Fort Worth is seamless. Nearby attractions such as the Toyota Music Factory, DFW Airport, and AT&T Stadium are just minutes away, adding to the appeal of this prime location. Priced from the low $500s, these homes represent a rare opportunity to enjoy a vibrant lifestyle in a premier setting.
$515,000
512 S O'Connor Road Irving, TX 75060
- Type:
- Townhouse
- Sq.Ft.:
- 2,100
- Status:
- Active
- Beds:
- 3
- Lot size:
- 0.05 Acres
- Year built:
- 2024
- Baths:
- 3.00
- MLS#:
- 20763412
- Subdivision:
- O'Connor Fifth
ADDITIONAL INFORMATION
Welcome to The Townhomes at 5th & Oâ??Connor, where cutting-edge design meets historic Irving charm! This exclusive five-unit release features three beautifully appointed interior units, each offering 3 bedrooms, 3 bathrooms, and a private study. Expertly crafted by Lone Oak Residential LLC, these steel-framed and brick-clad homes are built to endure, providing exceptional resistance to high winds, moisture, and pestsâ??ideal for the unique challenges of North Texas living. This meticulously designed home offers 2,100 sq ft of open living space, seamlessly blending style and functionality. The grand kitchen is a chefâ??s dream, featuring quartz countertops, electric appliances, and abundant cabinetry for all your culinary needs. Commercial-grade vinyl plank flooring, wood stairs with carpet runners, and contemporary wire railing systems elevate the design throughout. Safety and longevity are prioritized with a fire sprinkler system and steel construction, which also contributes to favorable insurance rates. This unit includes an expansive 3rd-floor primary suite with a private study, a walk-in closet, and a luxurious bath complete with premium finishes. Relax on the covered balcony or entertain effortlessly in the spacious dining and living areas. Additional features include a 2-car garage, a rooftop mechanical system, and the option to install an elevator for enhanced accessibility. Residents also enjoy a designated guest parking space and shared ownership of a private, landscaped backyard. Located in the heart of Irvingâ??s Heritage District, The Townhomes at 5th & Oâ??Connor offer unparalleled convenience. With the TRE Rail just steps away, commuting to downtown Dallas or Fort Worth is seamless. Nearby attractions such as the Toyota Music Factory, DFW Airport, and AT&T Stadium are just minutes away, adding to the appeal of this prime location. Priced from the low $500s, these homes represent a rare opportunity to enjoy a vibrant lifestyle in a premier setting.
$515,000
508 S O'Connor Road Irving, TX 75060
- Type:
- Townhouse
- Sq.Ft.:
- 2,100
- Status:
- Active
- Beds:
- 3
- Lot size:
- 0.05 Acres
- Year built:
- 2024
- Baths:
- 3.00
- MLS#:
- 20763402
- Subdivision:
- O'Connor Fifth
ADDITIONAL INFORMATION
Welcome to The Townhomes at 5th & Oâ??Connor, where cutting-edge design meets historic Irving charm! This exclusive five-unit release features three beautifully appointed interior units, each offering 3 bedrooms, 3 bathrooms, and a private study. Expertly crafted by Lone Oak Residential LLC, these steel-framed and brick-clad homes are built to endure, providing exceptional resistance to high winds, moisture, and pestsâ??ideal for the unique challenges of North Texas living. This meticulously designed home offers 2,100 sq ft of open living space, seamlessly blending style and functionality. The grand kitchen is a chefâ??s dream, featuring quartz countertops, electric appliances, and abundant cabinetry for all your culinary needs. Commercial-grade vinyl plank flooring, wood stairs with carpet runners, and contemporary wire railing systems elevate the design throughout. Safety and longevity are prioritized with a fire sprinkler system and steel construction, which also contributes to favorable insurance rates. This unit includes an expansive 3rd-floor primary suite with a private study, a walk-in closet, and a luxurious bath complete with premium finishes. Relax on the covered balcony or entertain effortlessly in the spacious dining and living areas. Additional features include a 2-car garage, a rooftop mechanical system, and the option to install an elevator for enhanced accessibility. Residents also enjoy a designated guest parking space and shared ownership of a private, landscaped backyard. Located in the heart of Irvingâ??s Heritage District, The Townhomes at 5th & Oâ??Connor offer unparalleled convenience. With the TRE Rail just steps away, commuting to downtown Dallas or Fort Worth is seamless. Nearby attractions such as the Toyota Music Factory, DFW Airport, and AT&T Stadium are just minutes away, adding to the appeal of this prime location. Priced from the low $500s, these homes represent a rare opportunity to enjoy a vibrant lifestyle in a premier setting.
$565,000
504 S O'Connor Road Irving, TX 75060
- Type:
- Townhouse
- Sq.Ft.:
- 2,200
- Status:
- Active
- Beds:
- 4
- Lot size:
- 0.05 Acres
- Year built:
- 2024
- Baths:
- 4.00
- MLS#:
- 20763384
- Subdivision:
- O'Connor Fifth
ADDITIONAL INFORMATION
Discover refined urban living at The Townhomes at 5th & Oâ??Connor, where exclusive exterior units combine spacious layouts with a seamless blend of sophistication and modern resilience. Featuring 4 bedrooms, 4 bathrooms, and an elegant, functional design, these homes stand out in Irvingâ??s sought-after Heritage District. Built by Lone Oak Residential LLC, each unit is crafted with brick facades and premium steel framing, ensuring durability and sustainability against Texasâ??s environmental challenges. Spanning 2,200 sq ft, these homes exude luxury, starting with open kitchens featuring sleek quartz countertops and high-grade electric appliances. Interiors are thoughtfully appointed with commercial-grade vinyl plank flooring, wood stairs with carpet runners from the first to second floor, and steel stairs with solid wood treads to the third floor, seamlessly blending style and strength. The three-story layout includes a serene 3rd-floor primary suite with a spacious walk-in closet and a luxurious private bath. A second bedroom suite on the same floor adds flexibility, making these homes ideal for families or multi-generational living. Each unit also boasts a covered balcony perfect for relaxing or entertaining. Additional conveniences include a two-car garage, secure rooftop mechanical systems, and optional elevator accessâ??the corner unit even includes a pre-installed elevator. A fire sprinkler system and steel construction enhance safety while contributing to favorable insurance rates. Ideally located in Irvingâ??s Heritage District, these townhomes offer quick access to Dallas and Fort Worth via the TRE Rail. Nearby attractions include the Toyota Music Factory, Lone Star Park, AT&T Stadium, and DFW Airport. Each home also includes guest parking and shared ownership of a private grassy backyard. Starting in the mid-$500s, these homes provide a unique opportunity to enjoy historic charm combined with cutting-edge design and construction. Complete April 30 2025
$2,395,000
206 Steeplechase Drive Irving, TX 75062
- Type:
- Single Family
- Sq.Ft.:
- 4,337
- Status:
- Active
- Beds:
- 4
- Lot size:
- 0.75 Acres
- Year built:
- 1979
- Baths:
- 5.00
- MLS#:
- 20769500
- Subdivision:
- Fox Glen Area 11 PH 2
ADDITIONAL INFORMATION
Discover this one-of-a-kind home, custom-built in 1979 and cherished by its original owners, now available for the first time in over four decades. This residence has undergone a thoughtful remodel that emphasizes an open floorplan, seamlessly integrating all living areas for modern living while maintaining the home's unique character. The home sits on ¾ of an acre, sits on the 14th tee and has a double fairway view of Las Colinas golf course. The unique home is 10 minutes from the airport and 15 minutes from downtown Dallas. Key Features: � Open Concept Design: The remodel transformed the living space, enhancing flow and connectivity throughout the home. Light and space abound, creating an inviting atmosphere for both relaxation and entertainment. � Stunning Foyer Addition: Exterior elevation changes add visual interest to the roofline, while the newly added foyer creates a warm welcome to all who enter. � Private Wooded Setting: Nestled among lush greenery, this home offers a tranquil retreat from the hustle and bustle. The design prioritizes privacy, with strategic landscaping that enhances the serene environment. � Outdoor Living Spaces: Enjoy the beauty of nature from five distinct outdoor seating areas, perfect for morning coffee, evening gatherings, or quiet contemplation in your own backyard oasis. � Bright and Airy Interiors: New windows and sliding glass doors flood the home with natural light, allowing you to enjoy the scenic outdoors from the comfort of your living spaces. � Versatile Layout: The new floor plan features a primary suite on the main floor, providing convenience and accessibility, while two additional bedrooms downstairs offer privacy for family or guests. This custom home's unique design and prime location make it a rare find in today's market. Whether you're seeking a peaceful retreat or a space to entertain loved ones, this property is ready to welcome its new owners. This is undeniably the true Gem of Foxglen!
$235,000
701 Fouts Drive Irving, TX 75061
- Type:
- Single Family
- Sq.Ft.:
- 1,176
- Status:
- Active
- Beds:
- 3
- Lot size:
- 0.31 Acres
- Year built:
- 1964
- Baths:
- 2.00
- MLS#:
- 20777372
- Subdivision:
- Ridgecrest Manor
ADDITIONAL INFORMATION
ATTENTION INVESTORS! New listing...3 bedrooms, 2 full bathrooms, 2 car garage. Nice area in Irving. Sold as is. Cash Only.
- Type:
- Condo
- Sq.Ft.:
- 980
- Status:
- Active
- Beds:
- 2
- Lot size:
- 2.63 Acres
- Year built:
- 1984
- Baths:
- 1.00
- MLS#:
- 20774926
- Subdivision:
- Terrace Heights Condo
ADDITIONAL INFORMATION
Check and check out this recently updated MOVE-IN READY condo located conveniently in North Irving near DFW airport and major highways. Open concept living featuring vaulted ceilings and double height windows with city views. Updates include bath cabinets, quartz countertops, new carpet, and fresh paint. Master bedroom comes with high ceilings and great closet storage. Upstairs is a partially open loft that would make a great den, office or second bedroom. HOA covers water, sewer, trash, blanket insurance, and maintenance of common areas. One assigned covered parking. This unit comes with complete appliances including stove, microwave, dishwasher, and a washer and dryer combo set. Seller IS VERY MOTIVATED and will offer concessions with a solid offer. OWNER FINANCING AVAILABLE
- Type:
- Single Family
- Sq.Ft.:
- 2,078
- Status:
- Active
- Beds:
- 5
- Lot size:
- 0.21 Acres
- Year built:
- 1953
- Baths:
- 3.00
- MLS#:
- 20777779
- Subdivision:
- Plymouth Park 03
ADDITIONAL INFORMATION
Discover your dream home in this beautifully renovated home in a great location in DFW! Boasting a modern, open-concept layout with a STUNNING kitchen! If you love to cook and entertain, this is the perfect kitchen for you featuring an abundance of cabinets and drawers with soft close feature, beautiful quartz countertops and stainless appliances. The home features five bedrooms, three bathrooms (2 primary bedrooms with ensuite baths) and a spacious backyard with a new wooden deck, it's the perfect place to create lasting memories. If you are looking for a FULLY renovated home in an established neighborhood- it is a MUST SEE! This home features brand new 30 year Roof and Decking, all electrical and plumbing have been replaced, New HVAC unit, new Windows, new insulation, new flooring and ALL cosmetic features throughout the home such as paint, baseboards, lighting, ceiling fans, doors are NEW!
- Type:
- Condo
- Sq.Ft.:
- 1,084
- Status:
- Active
- Beds:
- 2
- Lot size:
- 9.3 Acres
- Year built:
- 1970
- Baths:
- 2.00
- MLS#:
- 20768879
- Subdivision:
- Coventry Village Condo
ADDITIONAL INFORMATION
Welcome to this well maintained, updated and well located condominium !! 2 spacious rooms ,1 full bathroom on the second floor and half bathroom on the first floor Enjoyable living space with bright dining room and kitchen . The complex have a great area with pool and recreation spaces ready to enjoy. HOA included electricity ,water . exterior front landscaping service ,exterior insurance . This is a great place !!!
$439,999
2511 Glacier Street Irving, TX 75062
- Type:
- Single Family
- Sq.Ft.:
- 1,956
- Status:
- Active
- Beds:
- 4
- Lot size:
- 0.16 Acres
- Year built:
- 1965
- Baths:
- 3.00
- MLS#:
- 20770705
- Subdivision:
- Northwest Park 02
ADDITIONAL INFORMATION
This fully renovated home boasts fresh paint, new flooring, updated appliances, and an electric fireplace. The foundation is repaired, complemented by a covered porch overlooking a peaceful backyard. A storage shed is also available for lawn gear and seasonal decorations. Conveniently located near the airport, Las Colinas, Irving Mall, and a variety of dining and shopping options, this property features an expansive open-plan living and dining space, a kitchen island, and two master bedrooms with attached bathrooms. Ceiling fans are present in every room, with carpeting in three bedrooms and luxury vinyl in the others. The primary bedroom, situated at the back of the house, offers privacy from the other bedrooms and has its own backyard access, a newly installed shower, an eco-friendly dual-flush toilet, and dual closets. Visit this beautiful home and envision it as your own!
- Type:
- Condo
- Sq.Ft.:
- 1,639
- Status:
- Active
- Beds:
- 3
- Lot size:
- 17.15 Acres
- Year built:
- 1975
- Baths:
- 3.00
- MLS#:
- 20774760
- Subdivision:
- Quail Run
ADDITIONAL INFORMATION
Located in Las Colinas this beautiful 3 bedroom condo has a 2 car garage, wood burning fireplace, vaulted ceilings, private patio, balcony, quartz counter tops & has been recently painted and updated. The condominium 17 acre property has 2 swimming pools, 1 heated spa, outdoor grill, picnic tables, club house, front entrance security personnel, exercise facility, perimeter fencing around swimming pools and around entire condominium property. HOA dues include management fees, common area maintenance, trash pickup, City of Irving water and sanitary sewer, blanket insurance on buildings & roofs. Small HOA dues for Las Colinas Association are also required.
$435,000
701 Burnwood Drive Irving, TX 75062
- Type:
- Single Family
- Sq.Ft.:
- 2,064
- Status:
- Active
- Beds:
- 3
- Lot size:
- 0.21 Acres
- Year built:
- 1967
- Baths:
- 2.00
- MLS#:
- 20776424
- Subdivision:
- Starlite 06
ADDITIONAL INFORMATION
Welcome Home! Newly remodeled home in established neighborhood. Property offers 3 bedrooms, 2 full baths, a dining area and a breakfast area, walk in laundry and a spacious with built in cabinets pantry. The primary bedroom has a spacious walk in closet, a stand alone garden tub and his and hers sinks. New flooring throughout and fresh paint inside and out. This house had many upgrades done features like; granite counter tops, new light fixtures, new sinks fixtures and many more that you do not want to miss out on. Property is ready to entertain your family and friends for the holidays. Come walk the property fall in love and make an offer! Buyer and buyer's agent to verify all information herein.
$470,000
8739 Rugby Drive Irving, TX 75063
- Type:
- Single Family
- Sq.Ft.:
- 2,150
- Status:
- Active
- Beds:
- 3
- Lot size:
- 0.11 Acres
- Year built:
- 2002
- Baths:
- 3.00
- MLS#:
- 20772884
- Subdivision:
- Valley Ranch 24
ADDITIONAL INFORMATION
Nestled in the heart of Valley Ranch, this 2-story home showcases an open layout with soaring ceilings and abundant natural light throughout. The expansive kitchen boasts stainless steel appliances, sleek countertops, stylish backsplash, and decorative lighting, making it perfect for both casual meals and entertaining. Durable LVP flooring runs through the main living spaces, while the bathrooms feature easy-to-maintain ceramic tile. The cozy living area is enhanced by an accent wall, adding warmth and character. Retreat to the oversized primary suite with a relaxing sitting area and an ensuite bath with a double vanity and walk-in shower. Generously sized secondary bedrooms offer comfort and flexibility. Step outside to enjoy the expansive fenced-in backyard with a large patio, perfect for outdoor gatherings. Located in a prime spot close to shopping, major highways, and entertainment, this home is as convenient as it is charming.
$300,000
3013 Luzon Road Irving, TX 75060
- Type:
- Single Family
- Sq.Ft.:
- 856
- Status:
- Active
- Beds:
- 3
- Lot size:
- 0.43 Acres
- Year built:
- 1968
- Baths:
- 1.00
- MLS#:
- 20773563
- Subdivision:
- Midora Place
ADDITIONAL INFORMATION
The Perfect opportunity awaits! A great starter home in a well established neighborhood walking distance to the neighborhood park. Centrally located to retail shopping, restaurants and major freeways. Not only is this the perfect starter home but sits on almost half an acre of beautiful canvas ready for anything! Room to expand, build a shop, add a pool, endless possibilities.
- Type:
- Condo
- Sq.Ft.:
- 2,740
- Status:
- Active
- Beds:
- 3
- Baths:
- 3.00
- MLS#:
- 20774448
- Subdivision:
- The Residences
ADDITIONAL INFORMATION
The Residences are luxury new construction golf villas nestled on the 17th and 18th holes of the prestigious TPC Las Colinas golf course. Buyers may select designer decor. Adjacent to the Nelson Golf and Sports club and the Ritz Carlton resort, each exquisite home offers spectacular panoramic views overlooking the lush fairways. The one-story villas are a golfers paradise and an architectural masterpiece. The open-concept design is enhanced by high ceilings and an abundance of natural light provided by floor to ceiling windows. A blend of classic and contemporary exudes excellence and understated elegance. Offering nature's tranquility, the golf course is designated as a â??certified Audubon wildlife sanctuary.â?? Experience the epitome of resort living within 15 min of downtown Dallas. The Residences are a golf cart ride away to golf, dining, events and all amenities of the Nelson Golf club and Ritz Carlton resort. 10 min to DFW and Love Field. Lock and leave living at its' finest!
$1,425,000
7605 Primrose Drive Irving, TX 75063
- Type:
- Single Family
- Sq.Ft.:
- 4,251
- Status:
- Active
- Beds:
- 4
- Lot size:
- 0.22 Acres
- Year built:
- 1992
- Baths:
- 5.00
- MLS#:
- 20756080
- Subdivision:
- Hackberry Creek Village Ph 05
ADDITIONAL INFORMATION
Experience luxury living on a prime golf course lot at the prestigious Hackberry Creek. This bright and spacious home offers a perfect blend of elegance and comfort, with expansive windows that bathe the interiors in natural light and generously sized closets for ample storage. The first floor features a beautifully appointed primary bedroom with bay windows overlooking the golf course, providing a serene retreat. The main bathroom has been completely renovated to exude modern luxury, complemented by customized closet space designed to cater to your needs. Additionally, a versatile bonus room on the first floor can serve as a small bedroom, office, craft room, or flex space. Upstairs, one of the bedrooms is exceptionally large, ideal as a second master suite with its own spacious layout. Step outside to the west-facing covered back patio, where an outdoor kitchen and custom-built brick pizza oven set the stage for culinary delights and memorable gatherings. As the day winds down, enjoy breathtaking sunset views over the lush golf course, creating an enchanting backdrop for relaxation. Schedule a showing today and donât miss the opportunity to call this stunning property yours!
$659,000
3631 Hathaway Court Irving, TX 75062
- Type:
- Single Family
- Sq.Ft.:
- 2,658
- Status:
- Active
- Beds:
- 5
- Lot size:
- 0.2 Acres
- Year built:
- 2017
- Baths:
- 3.00
- MLS#:
- 20771708
- Subdivision:
- Fortune Villas Add
ADDITIONAL INFORMATION
Welcome to your Gorgeous 5-bedroom, 3-bathroom home located on a cul-de-sac with an amazing view in Las Colinas. The moment you enter the door, you will notice a large, open concept living, dining room and kitchen with breathtaking views of the backyard. Primary and secondary bedroom downstairs and 3 bedrooms and a game room are located up. Modern luxury vinyl plank flooring is downstairs along with abundant natural light. The home has a custom laundry room with tons of storage. Foam insulation, energy efficient appliances, upgraded wiring for cameras and speakers and outdoor automatic lights included. Homes in this neighborhood do not last long. Book your showing before itâs gone.

The data relating to real estate for sale on this web site comes in part from the Broker Reciprocity Program of the NTREIS Multiple Listing Service. Real estate listings held by brokerage firms other than this broker are marked with the Broker Reciprocity logo and detailed information about them includes the name of the listing brokers. ©2024 North Texas Real Estate Information Systems
Irving Real Estate
The median home value in Irving, TX is $318,100. This is higher than the county median home value of $302,600. The national median home value is $338,100. The average price of homes sold in Irving, TX is $318,100. Approximately 34.4% of Irving homes are owned, compared to 59.06% rented, while 6.54% are vacant. Irving real estate listings include condos, townhomes, and single family homes for sale. Commercial properties are also available. If you see a property you’re interested in, contact a Irving real estate agent to arrange a tour today!
Irving, Texas has a population of 254,184. Irving is more family-centric than the surrounding county with 39.34% of the households containing married families with children. The county average for households married with children is 32.82%.
The median household income in Irving, Texas is $69,961. The median household income for the surrounding county is $65,011 compared to the national median of $69,021. The median age of people living in Irving is 32.3 years.
Irving Weather
The average high temperature in July is 95.2 degrees, with an average low temperature in January of 35.7 degrees. The average rainfall is approximately 37.4 inches per year, with 1.2 inches of snow per year.


