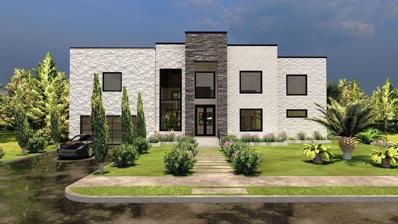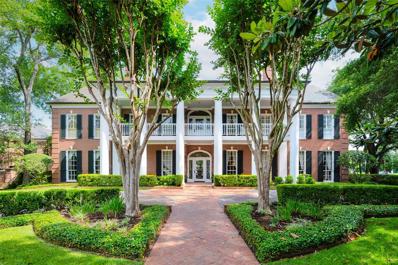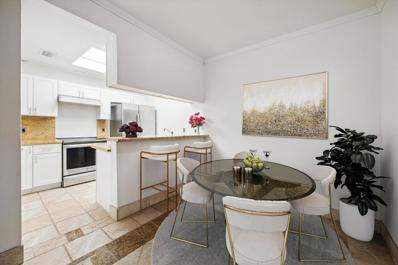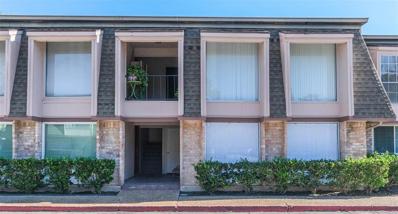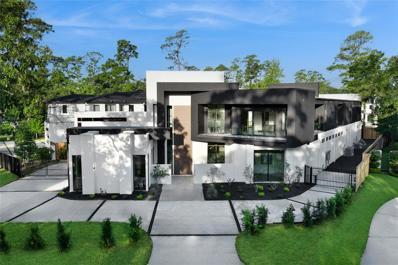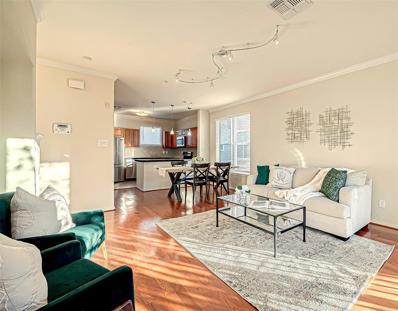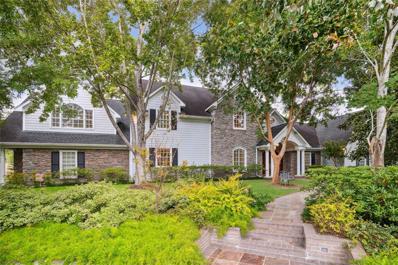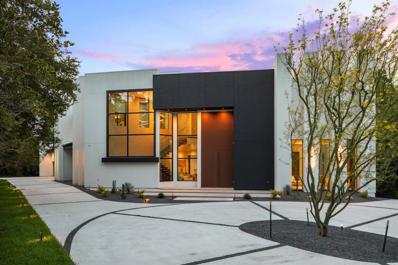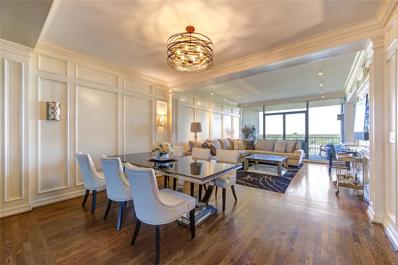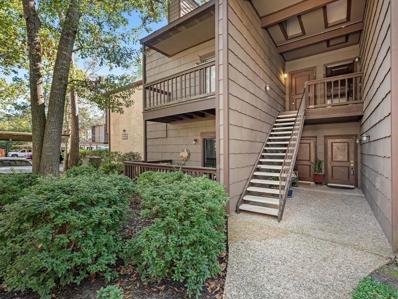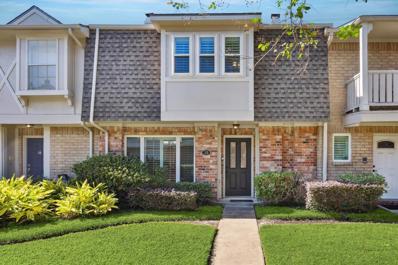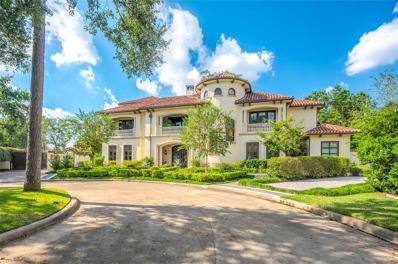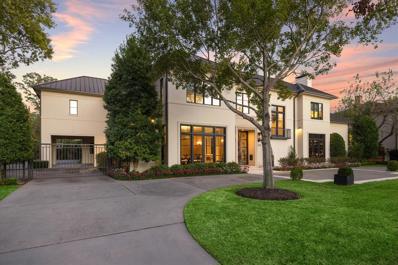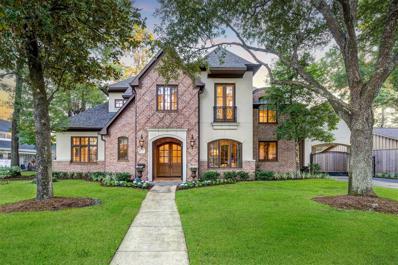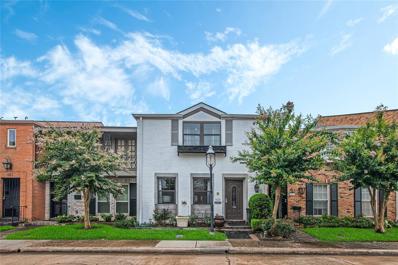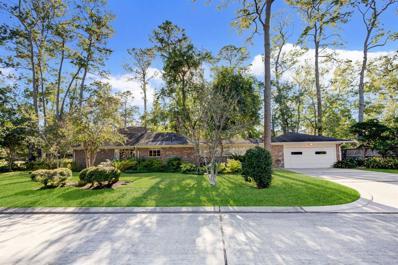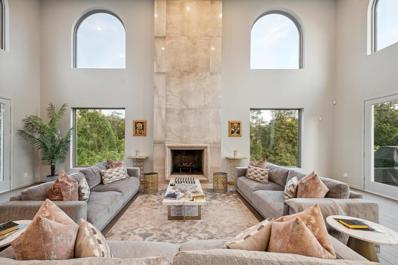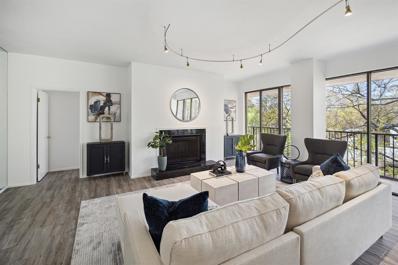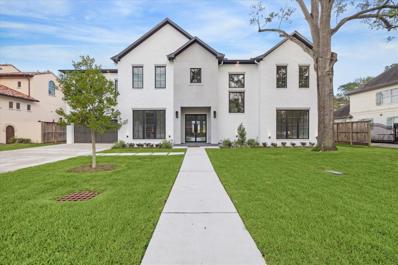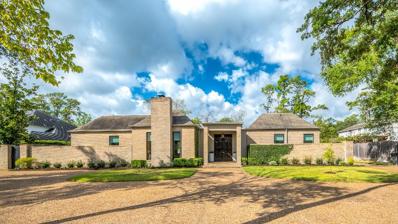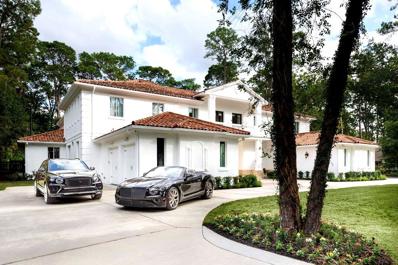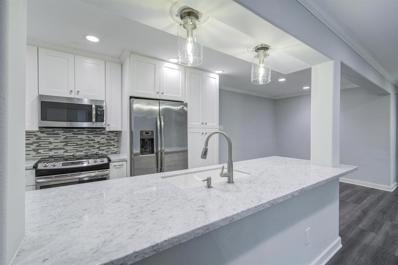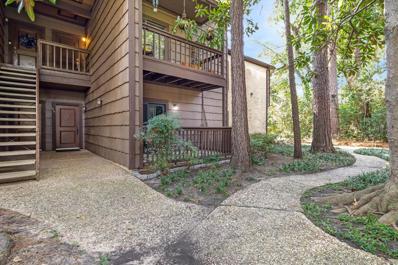Houston TX Homes for Sale
$2,399,999
12810 Figaro Drive Houston, TX 77024
- Type:
- Single Family
- Sq.Ft.:
- 6,469
- Status:
- NEW LISTING
- Beds:
- 5
- Lot size:
- 0.23 Acres
- Year built:
- 2024
- Baths:
- 6.10
- MLS#:
- 85104655
- Subdivision:
- Memorial Bend Sec 03
ADDITIONAL INFORMATION
Indulge into this NEW construction modern home nestled in a charming CUL-DA-SAC ready to be yours! Experience the epitome of luxury living in our 5-bedroom masterpiece. This contemporary sanctuary boasts an open floorplan with high end finishes and a cutting-edge design. From the gourmet kitchen to the private master suite, each space is designed for both indulgence and functionality. Top of line appliance with a large island overlooking the living room and dining room area for lots of entertainment. The "WOW" Factor is on the second floor, where a media/game room/entertainment studio opens the view into a Rooftop balcony looking into the oasis pool. Enjoy convenient access to top-rated schools, Rummel Elementary, Memorial JR & HS, premium shopping centers and dining options.
$5,000,000
23 Farnham Park Drive Houston, TX 77024
- Type:
- Single Family
- Sq.Ft.:
- 9,199
- Status:
- NEW LISTING
- Beds:
- 4
- Lot size:
- 0.9 Acres
- Year built:
- 1984
- Baths:
- 5.30
- MLS#:
- 82094372
- Subdivision:
- Farnham Park
ADDITIONAL INFORMATION
Exceptionally refined, light-filled, updated brick estate residence built in the Southern Colonial style within 24-hr guarded and gated Farnham Park. SBISD schools. All-stop elevator. Soaring ceilings; expansive living/entertaining spaces; extensive, elegant gardens & patios; sparkling pool; sophisticated resort-style cabana w/ spa, bar and full bathroom. Leaded glass doors & transoms; classic black & white marble tile & banded hardwood flrs; lacquered paneling; Newport Shell art niches; exterior & interior French drs; herringbone brick or PA bluestone paths/patios. Magnificent formals; pool/game rm; open gathering kitchen w/ high-end appliances + 2 islands; 1st-flr media rm; full walk-in bar; den w/ brick ceiling; library; luxurious primary suite w/ fireplace, 2 full baths, bespoke closets; spacious bedrms w/ lavish en suite or Hollywood baths. 3rd-flr gym/flex rm + storage; 3-car garage w/ brick flr; full garage apt w/ private entry.
- Type:
- Condo
- Sq.Ft.:
- 980
- Status:
- NEW LISTING
- Beds:
- 1
- Year built:
- 1977
- Baths:
- 1.00
- MLS#:
- 77551178
- Subdivision:
- Hudson Oaks T/H Condo
ADDITIONAL INFORMATION
Ground floor B-unit in a wooded courtyard with PEX plumbing. Recent kitchen upgrades include soft-close cabinets, granite countertops, stainless appliances, and an induction stove. Enjoy a breakfast bar with new lighting. Travertine tile floors with granite in kitchen and dining areas, slate tile in the living room. French doors lead to a fenced patio. Remodeled bathroom with walk-in shower. Recent heater and AC. Large bedroom closet. Community features 3 pools. Includes covered parking spaces #312 and #405. Hudson Oaks offers convenient shopping and dining options.
- Type:
- Condo
- Sq.Ft.:
- 1,522
- Status:
- NEW LISTING
- Beds:
- 3
- Year built:
- 1969
- Baths:
- 2.00
- MLS#:
- 83183387
- Subdivision:
- Pines Condo
ADDITIONAL INFORMATION
Front patio has been enclosed to have a study den and also added another bedroom. Convenient access to I-10 and Beltway 8 West. Close to retail shopping centers, restaurants, hospitals and much more. Zoned to Spring Branch Independent School District (SBISD). All Electricity & Water bills paid with HOA.
$5,899,000
10420 Memorial Drive Houston, TX 77024
- Type:
- Single Family
- Sq.Ft.:
- 9,047
- Status:
- NEW LISTING
- Beds:
- 5
- Lot size:
- 0.53 Acres
- Year built:
- 2024
- Baths:
- 6.40
- MLS#:
- 81200554
- Subdivision:
- Creekside Manor U/R
ADDITIONAL INFORMATION
Designed by Levant Luxury Homes, this architectural masterpiece spans 9,047' on an expansive 23,272' corner lot, merging refined craftsmanship with contemporary elegance. The first level reveals a private study, a gourmet kitchen featuring Gaggenau appliances, & a seamless connection to both the breakfast & dining rooms. A discreet scullery kitchen ensures flawless culinary operations. The sunken living room exudes elegance and intimacy. The first-floor guest suite offers exceptional convenience, while the second-floor ownerâ??s suite is a serene sanctuary with a grand closet and bath. Luxurious entertainment options include a game room, wine cellar, & bar. Outdoors, revel in the heated pool, summer kitchen, & impeccably landscaped grounds. A luxurious gym with a half bath & closet adds another layer of indulgence. With two laundry rooms, an elevator, & two garages accommodating 3 vehicles, every detail has been thoughtfully designed for those who seek the epitome of luxury living.
- Type:
- Condo/Townhouse
- Sq.Ft.:
- 1,362
- Status:
- NEW LISTING
- Beds:
- 2
- Year built:
- 2002
- Baths:
- 2.10
- MLS#:
- 59336621
- Subdivision:
- Memorial Bend Place Condo
ADDITIONAL INFORMATION
Welcome to this stunning 2-bedroom, 2.5-bath T/H nestled in a highly sought-after gated community in the heart of the Memorial area. This home features an open flrpln filled with abundant natural light, perfect for entertaining family and friends. Highlights include stainless steel appliances, hrdwd flring in the bedrooms, living, and dining areas, and window coverings throughout. All bdrms are located on the top floor, offering added privacy. This gated community offers exceptional amenities, including a clubhouse with an exercise room and a sparkling pool. Situated on a quiet street, this T/H provides a peaceful retreat with excellent walkability, just minutes from CityCentre, Memorial City Mall, and a wide array of dining, shopping, and entertainment options. Zoned to the highly acclaimed Memorial School District and close to Terry Hershey Park with its hike and bike trails, this location is ideal. With easy access to Westpark Tollway, Beltway 8, and I-10, commuting is effortless.
- Type:
- Single Family
- Sq.Ft.:
- 7,633
- Status:
- NEW LISTING
- Beds:
- 5
- Lot size:
- 1.03 Acres
- Year built:
- 2000
- Baths:
- 6.30
- MLS#:
- 58133595
- Subdivision:
- Hunters Creek Village
ADDITIONAL INFORMATION
Nestled on a heavily wooded 45,010 SF lot (HCAD) in Hunters Creek Village, this exceptional home is designed for an indoor-outdoor lifestyle. The property's outdoor sanctuary is remarkable, w/picturesque pool, manicured gardens, & unique air-conditioned Zen Pavilion that offers an extraordinary space for al fresco dining or wellness studio, complemented by expansive decking, summer kitchen & fire pit. The impressive New England facade introduces a home that effortlessly blends formal & casual spaces. Chefâ??s kitchen w/furniture-quality island, premium appliances including SubZero & a tucked-away home office, creating an ideal environment for both entertaining & daily living. Primary suite w/private study access, separate baths & dedicated exercise room. The handsome library enjoys beautiful views of the resort style grounds. Gameroom. A/C storage. Oversized 3 car garage, GENERATOR. Gated neighborhood w/evening-manned gate, this extraordinary home offers comfort, privacy, & tranquility.
$10,499,000
11264 Memorial Drive Houston, TX 77024
- Type:
- Single Family
- Sq.Ft.:
- 12,255
- Status:
- NEW LISTING
- Beds:
- 6
- Lot size:
- 0.92 Acres
- Year built:
- 2024
- Baths:
- 7.30
- MLS#:
- 23486021
- Subdivision:
- Erneta-Anaxagoras Place
ADDITIONAL INFORMATION
Introducing an unrivaled expression of luxury living in coveted Piney Point, meticulously built by Levant Luxury Homes. Spanning over 12,000 square feet, this residence embodies modern sophistication with a warm, inviting charm. Beyond the private entry gates, indulge in the privacy of a nearly one-acre estate. The open floor plan seamlessly integrates panoramic views of the outdoors, creating an inviting atmosphere suitable for both daily living and grand gatherings. Featuring 6 BD & 7.3 BA, including a primary suite with two boutique closets, this home caters to every need with effortless grace. Redefining luxury, explore exceptional features such as the spacious four-car garage, first-floor study, lavish pool, summer kitchen, climate-controlled wine room with wet bar, elevator, and Generac generator. Step outdoors to enjoy the serene grounds featuring a sparkling pool & a detached gym with a sauna, offering the perfect setting for relaxation and recreation. Ready for move-in!
- Type:
- Condo
- Sq.Ft.:
- 2,401
- Status:
- NEW LISTING
- Beds:
- 2
- Year built:
- 1982
- Baths:
- 2.00
- MLS#:
- 30602379
- Subdivision:
- Houstonian Estates
ADDITIONAL INFORMATION
Nestled in a secluded, peaceful 27-acre wooded oasis in the heart of Houston, The Luxurious Houstonian Highrise offers unparalleled tranquility & luxury. Residence #1104, situated in the prestigious Tanglewood elevators, offers breathtaking panoramic & expansive city views from the sky. This unit, one of the few with an oversized covered patio, invites outdoor alfresco dining while overlooking both the Northwest & Southeast, ensuring moments of pure relaxation. The home boasts 2 bedrooms & 2 baths, along with several living, family & dining spaces, complemented by an abundance of closets & storage options. The remodeled kitchen, combines practical space utilization with designer finishes. Living in this full-service building means enjoying endless amenities, including valet, 24 hr. concierge, management services, fitness center, pool, party + lounge areas, sauna, tennis courts, & more. Additionally, the residence comes two parking spaces 235 & 236.
- Type:
- Condo/Townhouse
- Sq.Ft.:
- 1,286
- Status:
- NEW LISTING
- Beds:
- 2
- Year built:
- 1977
- Baths:
- 1.10
- MLS#:
- 69708057
- Subdivision:
- Hudson Oaks T/H Condo
ADDITIONAL INFORMATION
2 Bedroom Condo in optimal location, situated in the wooded sanctuary of Hudson Oaks off Memorial Dr. The unit offers a quiet location towards the rear of the complex, corner unit on the second floor with #2 parking spots, one of which is conveniently isolated by itself, right by the condo! The second floor location offers a vaulted ceiling in the spacious living room, anchored by the fire place. Fresh paint throughout, updated LVP flooring, and meticulously maintained over the years. Adjacent dining area next to the kitchen. The second bedroom offers two entrances, including a pocket door off of the living room, offering unique versatility as an office or extended living area. The two bedrooms share a full bath, but each possesses their own vanity and toilet. The primary suite is large, hosting a large walk-in closet. The complex offers a serene setting beneath the mature trees, filled with a sense of privacy and nature in the heart of Houston. Community pools and amenities!
- Type:
- Condo/Townhouse
- Sq.Ft.:
- 2,208
- Status:
- NEW LISTING
- Beds:
- 3
- Year built:
- 1979
- Baths:
- 2.10
- MLS#:
- 57602520
- Subdivision:
- Bunker Hill Place T/H
ADDITIONAL INFORMATION
Welcome to your dream home in the highly sought-after Memorial area! This beautiful townhouse offers an ideal combination of comfort and convenience, perfectly situated in a quiet, family-friendly neighborhood and zoned to some of the best schools within SBISD: Bunker Hill Elementary, Memorial Middle School, and Memorial High School. This two story home features an open floor plan that promotes a warm and inviting atmosphere, perfect for family gatherings and entertaining guests. Enjoy the hardwood flooring throughout the main living areas, providing a clean and modern look. This townhouse is also designed with storage in mind, ensuring you have plenty of space for all your belongings. Donâ??t miss out on this fantastic opportunity to own a townhouse in one of Houston's most desirable areas. Schedule a viewing today and experience the charm and convenience of Bunker Hill Place living!
$5,775,000
8834 Stable Lane Houston, TX 77024
- Type:
- Single Family
- Sq.Ft.:
- 9,661
- Status:
- NEW LISTING
- Beds:
- 5
- Lot size:
- 0.53 Acres
- Year built:
- 2007
- Baths:
- 5.40
- MLS#:
- 26617362
- Subdivision:
- Stablewood
ADDITIONAL INFORMATION
Custom Construction by Iraj Taghi Homes and Interior Designs by Shelia Lyon. This amazing home has an elevator and is situated on over a 1/2 acre lot on a cul-de-sac in prestigious gated and guarded Stablewood. Walnut and Limestone Floors throughout most on the house. First floor has grand foyer,dining room w/a connecting wine cellar, butler's pantry, small office off the kitchen area, living room, two half bath's, grand bar, study/office w/additional secretarial office, chef's kitchen and den that over look the pool and summer kitchen. Three incredible gardens and a Koi Pond. Primary bedroom located on first floor w/sitting room that looks out to the pool, summer kitchen. exercise room, two large custom closets, jetted tub w/water fall, oversized walk in shower w/double shower heads, two vanities. Second story has 4 additional bedrooms w/en-suite baths, Incredible game room w/built in bar & living room, large balcony and 1/2 bath. Third floor has theatre, wet bar and 1/2 bath.
$5,550,000
502 Longwoods Lane Houston, TX 77024
- Type:
- Single Family
- Sq.Ft.:
- 9,075
- Status:
- NEW LISTING
- Beds:
- 6
- Lot size:
- 0.64 Acres
- Year built:
- 2006
- Baths:
- 6.30
- MLS#:
- 57511382
- Subdivision:
- Longwoods
ADDITIONAL INFORMATION
Experience the harmony of traditional elegance and modern sophistication in this custom Abercrombie masterpiece, tucked within the serene trees of Longwoods. As you enter through the grand foyer, you're greeted by breathtaking terrace views. The stately dining room flows seamlessly to a well-appointed kitchen via a butler's pantry, while the cozy living room features a gas log fireplace, opening into inviting family spaces. The Gallery provides a versatile entertainment area leading to incomparable outdoor living spaces. Delight in the expansive library and lavish first floor primary suite, complete with a spacious walk-in closet. The upper level boasts large gameroom, media room, workout room, craft room along with five generously sized bedrooms, all with ensuite baths and walk-in closets. Enjoy outdoor living with a stunning saltwater pool and spa, accompanied by a stylish limestone Loggia and outdoor kitchen. Generator ready.
$2,350,000
12307 Mossycup Drive Houston, TX 77024
Open House:
Sunday, 12/1 1:00-3:00PM
- Type:
- Single Family
- Sq.Ft.:
- 4,827
- Status:
- NEW LISTING
- Beds:
- 4
- Lot size:
- 0.26 Acres
- Year built:
- 2007
- Baths:
- 4.10
- MLS#:
- 98229416
- Subdivision:
- Frostwood
ADDITIONAL INFORMATION
Nestled on a tranquil cul-de-sac in Frostwood, this stunning custom home has charming brickwork, a breezy porte-cochere, mature oak trees, and recent roof (2024). Inside, a grand entryway opens into a bright, spacious interior with soothing neutral colors and stylish designer updates. Family room and kitchen lead effortlessly into a generous backyard, featuring a sparkling pool, covered patio, and cozy outdoor fireplaceâ??a dream setting for gatherings and year-round outdoor living. The heart of the home, an island kitchen, offers the perfect vantage point for welcoming guests and connecting with friends. A versatile 671SF garage apartment can serve as a den or 5th bedroom, (combined total 5498SF per Appraisal). Additional highlights include a second primary suite on the first floor, a large game room upstairs, handsome study plus separate home office, and a whole-home water softener/filtration system. Experience Memorial living at its finest in this exceptional home! All info per Seller
- Type:
- Condo/Townhouse
- Sq.Ft.:
- 1,920
- Status:
- Active
- Beds:
- 2
- Year built:
- 1968
- Baths:
- 2.10
- MLS#:
- 90448489
- Subdivision:
- Lafayette Place Sec 01
ADDITIONAL INFORMATION
This meticulously remodeled w/ high end finishes 2-story condominium in the heart of Houston offers the perfect blend of modern luxury . Boasting 2 bed, 2 full & a half baths, plus a bonus room at the attic. High-polished porcelain tile flooring downstairs, recessed lighting throughout & new inner doors. Kitchen: Granite countertops, under-cabinet lighting, walk-in pantry, stainless steel appliances, soft-close cabinets & stylish tile backsplash. Generous living & dining areas provide ample space for entertaining guests. Luxurious Retreats: The primary bedroom features a walk-in closet & spa-like ensuite bathroom w/ large shower. The second bedroom also includes a walk-in closet & an ensuite bath w/ both a shower & a soaking tub. At The finished attic an additional room. Private patio w/ outdoor kitchen. Updates includes electric system 2015, AC 2017 & energy-efficient windows 2019, Water heater 2014. Assigned to exemplary schools: Hunters Creek El, Spring Branch Mid, Memorial High.
$1,795,000
10314 Memorial Drive Houston, TX 77024
Open House:
Saturday, 11/30 11:00-1:00PM
- Type:
- Single Family
- Sq.Ft.:
- 2,369
- Status:
- Active
- Beds:
- 3
- Lot size:
- 0.4 Acres
- Year built:
- 1954
- Baths:
- 3.00
- MLS#:
- 25833218
- Subdivision:
- Creekside Manor U/R
ADDITIONAL INFORMATION
Great opportunity to live in the highly desired Creekside Manor!! Situated on a 17,000 SF corner lot, this charming one-story home offers over 2,300 SF of living space, including 3 bedrooms and 3 full baths, hardwood floors throughout, family room with fireplace, formal dining, breakfast, kitchen with plenty of cabinets, a large primary bedroom with 2 primary baths, one with a standing shower and the other with a jetted tub, two car garage, front and back yard. Enjoy the best schools in the city. The home is zoned to Spring Branch Middle, Hunters Creek Elementary and Memorial High.
- Type:
- Single Family
- Sq.Ft.:
- 9,300
- Status:
- Active
- Beds:
- 5
- Lot size:
- 0.62 Acres
- Year built:
- 1979
- Baths:
- 6.10
- MLS#:
- 9507034
- Subdivision:
- Bayou Bend Estates
ADDITIONAL INFORMATION
Welcome to your little piece of paradise at 3 Magnolia Bend, a stunning architectural gem nestled on a serene ½-acre cul-de-sac in Memorial with no back neighbors! Reimagined in 2021, this sleek, light-filled home offers the perfect blend of elegance and modern convenience. 1st floor features expansive entertaining spaces with white Italian tile, a 900-bottle temperature controlled wine vault, bar area and walls of sliding glass doors that open to a covered patio and fenced yard. 2nd floor boasts formal living and dining areas, a soaring family room, and a fully updated kitchen- perfect for any chef who loves to cook, with a stunning terrace overlooking the backyard. 2 spacious bedrooms, w/ en-suite baths, provide luxurious comfort. 3rd floor, the primary suite is complemented by an open flex space w/ 2 en-suite bedrooms, ideal for guest quarters or extended family. 2021 updates include new elevator to all 3 floors, windows, AC, Full Renovation! A very RARE Memorial find!
- Type:
- Condo
- Sq.Ft.:
- 1,617
- Status:
- Active
- Beds:
- 2
- Year built:
- 1981
- Baths:
- 2.00
- MLS#:
- 91557811
- Subdivision:
- The Memorial Condo
ADDITIONAL INFORMATION
Beautifully renovated fourth floor unit located in the heart of Memorial in the Spring Branch Independent School District. Walls of glass allow tons of natural light, and high ceilings enhance the spacious, open floorplan. The galley style kitchen has a breakfast area and stainless appliances, plus there is a laundry area with full sized washer and dryer. The combined living / dining rooms have a balcony that runs the full length of the room, and there is a wood burning fireplace. On one side, the primary bedroom also has access to the balcony, and there is a beautifully updated bath with double sinks, a separate wet area, and two separate walk-in closets with closet systems. The split bedroom floorplan offers a private secondary bedroom with an updated adjacent bath. The Memorial is designed around beautifully landscaped atriums with lush plantings, and there is building security with 24/7 concierge.
$4,499,000
534 Lanecrest Lane Houston, TX 77024
- Type:
- Single Family
- Sq.Ft.:
- 6,405
- Status:
- Active
- Beds:
- 5
- Lot size:
- 0.32 Acres
- Year built:
- 2024
- Baths:
- 5.30
- MLS#:
- 27653537
- Subdivision:
- Memorial Terrace
ADDITIONAL INFORMATION
Magnificent new construction w/ meticulous attention to detail in coveted PPV! Features 5+ BR all w/ ensuite baths, plus 3 half-baths! Exquisite double iron doors lead to true custom finishes, high ceilings, wide-plank oak floors, 10'' baseboards. Grand family room, custom fireplace.Study w/built-ins.Spacious formal dining w/ Ralph Lauren chandelier, Italian & Brazilian Quartzites and Marble counters throughout. Kitchen w/ 13' island, SubZero,Wolf,Cove smart designer pkg,48" dual fuel stove,3 wine/beverage coolers,custom soft closecabinets,exceptional walk-in pantry.Primary suite w/ access to b/yard.Primary bath vanities clad in marble,oversized dual shower,polished nickel plumbing,luxurious freestanding tub,large his+ her closets.Game rm w/barn doors.Second primary BR up + all BR are large w/ walk-in closets.Large laundry/mud rm.Oversized 3-car garage.Extended patio,cabana (26' x14') + summer kitchen + 3rd half-bath.Plenty of space for a large pool.Zoned to award-winning SBISD schools
$1,890,000
9 Pinewood Circle Houston, TX 77024
- Type:
- Single Family
- Sq.Ft.:
- 3,951
- Status:
- Active
- Beds:
- 3
- Lot size:
- 0.51 Acres
- Year built:
- 1973
- Baths:
- 3.10
- MLS#:
- 54592313
- Subdivision:
- Pinewood
ADDITIONAL INFORMATION
This is a Minimum Service Listing, please call your agent for details. Hunters Creek beauty just waiting for you! Updated in 2016: new kitchen, bathrooms, PEX plumbing, A/C ducts, roof, windows and insulation. Pool renovated in 2020. This is an outstanding home for entertaining with high ceilings gracing every room, floor to ceiling windows offering abundant natural light, a wet bar, two wood burning fireplaces, a pool and lots of parking. Walk to Houston Racquet Club. Minutes from Memorial Park, Med Center, downtown, great shopping and restaurants. Schedule a showing today!
$4,950,000
440 Hollow Drive Houston, TX 77024
- Type:
- Single Family
- Sq.Ft.:
- 9,705
- Status:
- Active
- Beds:
- 6
- Year built:
- 2014
- Baths:
- 8.20
- MLS#:
- 68789531
- Subdivision:
- Woodland Hollow Sec 01
ADDITIONAL INFORMATION
This beautifully reimagined renovated home is a masterpiece of modern luxury, thoughtfully designed with entertainment and comfort in mind. Boasting six spacious bedrooms with ensuite baths. Primary Suite+ 2 secondary bedrooms on 1st floor. The open concept living space flows seamlessly, with marble floors, tall ceilings and a fully updated kitchen with elegant countertops, two oversized islands, perfect for casual gatherings or gourmet dining experiences. Movie nights or Game Days, the dedicated media room offers an immersive entertainment experience. Step outside into a backyard oasis, where a sparkling new pool and jacuzzi invites relaxation and fun. The expansive backyard is spacious for outdoor entertaining, from barbecues to serene evenings under the stars. The circular driveway and 4 car garage add a touch of grandeur, offering ample parking and a welcoming approach for guests. This home sets the stage for a lifestyle of sophistication and enjoyment in Memorial neighborhood.
- Type:
- Condo
- Sq.Ft.:
- 1,031
- Status:
- Active
- Beds:
- 2
- Year built:
- 1970
- Baths:
- 1.00
- MLS#:
- 98501671
- Subdivision:
- Post Oak Lane Condo
ADDITIONAL INFORMATION
Beautifully updated 2-bedroom condo in the vibrant Uptown Galleria area. This luxurious condo is filled with high-end finishes, featuring brand-new cabinetry, elegant Carrera marble countertops, and top-of-the-line stainless steel appliances in a spacious, chef-inspired kitchen. Recent in-home upgrades include new kitchen light fixtures, fresh paint throughout, rich brown vinyl flooring in every room, and a dedicated wine storage area beside the refrigerator. Both bedrooms are generously sized, with the second bedroom now equipped with a new ceiling fan. The primary suite is a serene retreat with a stylish exposed brick wall and access to a private balcony. The maintenance fee covers extensive amenities, such as cable TV, high-speed WiFi, electricity, gas, water and sewer, grounds maintenance, building insurance, and recreational facilities. Prime location just minutes from Downtown, Midtown, and the Galleriaâ??and within walking distance to beautiful Memorial Park.
$1,750,000
11119 Wickway Drive Houston, TX 77024
- Type:
- Single Family
- Sq.Ft.:
- 3,384
- Status:
- Active
- Beds:
- 4
- Lot size:
- 0.59 Acres
- Year built:
- 1961
- Baths:
- 3.10
- MLS#:
- 44982863
- Subdivision:
- Willowick
ADDITIONAL INFORMATION
Nestled on an expansive 25,250 sq. ft. lot adorned with mature trees and lush greenery, this property offers a prime opportunity for new construction or a remodel of the existing mid-century modern home by architect Arthur Kotch. According to the seller, this lot has remained resilient, staying high and dry through every storm. Zoned to top-rated local schools, this location combines prestige with practicality. The existing home has its original plumbing and electrical systems. This is an excellent opportunity to build or transform this property into your dream space. No repairs to be made by the seller.
$6,500,000
710 Glen Echo Lane Hedwig Village, TX 77024
- Type:
- Single Family
- Sq.Ft.:
- 8,687
- Status:
- Active
- Beds:
- 6
- Lot size:
- 0.56 Acres
- Year built:
- 2024
- Baths:
- 6.20
- MLS#:
- 8251019
- Subdivision:
- Glen Echo
ADDITIONAL INFORMATION
This spectacular new construction home in Hedwig Village by Sade Custom Homes offers over 8,500 square feet of luxurious living space. Featuring six spacious bedrooms, each with its own en-suite bath, plus two additional half baths. Impeccable high-end finishes will be showcased throughout, with soaring ceilings and expansive walls of windows that flood the interiors with natural light, creating an airy and open ambiance. the home features a grand dining room, an elegant wine room, a game room, and a media room for immersive experiences. The gym/flex room provides versatile space for fitness or personal use. Every detail of this home reflects refined elegance and modern sophistication, making it the perfect retreat for discerning homeowners who desire both style and substance. This exceptional home is situated on 24,400 square foot lot in a quiet cul-de-sac.
- Type:
- Condo
- Sq.Ft.:
- 1,286
- Status:
- Active
- Beds:
- 2
- Year built:
- 1977
- Baths:
- 1.10
- MLS#:
- 63590500
- Subdivision:
- Hudson Oaks T/H Condo
ADDITIONAL INFORMATION
Completely redone (including a new water heater), freshly painted and ready for move-in, this terrific two bedroom condo is tucked into a lovely corner of Memorial. Surrounded by pine trees the downstairs unit has a lovely patio off the living room and a smaller one off the primary bedroom. Stainless steel appliances and a large pantry with quartzite countertops make the kitchen sleek and fun to cook in. Living room features a wood-burning fire place. Two large bedrooms with great closets and walk-in shower in the bathroom. Laundry is in the unit. This is a lovely home or perfect as an investment property.
| Copyright © 2024, Houston Realtors Information Service, Inc. All information provided is deemed reliable but is not guaranteed and should be independently verified. IDX information is provided exclusively for consumers' personal, non-commercial use, that it may not be used for any purpose other than to identify prospective properties consumers may be interested in purchasing. |
Houston Real Estate
The median home value in Houston, TX is $247,900. This is lower than the county median home value of $268,200. The national median home value is $338,100. The average price of homes sold in Houston, TX is $247,900. Approximately 37.67% of Houston homes are owned, compared to 51.05% rented, while 11.28% are vacant. Houston real estate listings include condos, townhomes, and single family homes for sale. Commercial properties are also available. If you see a property you’re interested in, contact a Houston real estate agent to arrange a tour today!
Houston, Texas 77024 has a population of 2,293,288. Houston 77024 is less family-centric than the surrounding county with 29.66% of the households containing married families with children. The county average for households married with children is 34.48%.
The median household income in Houston, Texas 77024 is $56,019. The median household income for the surrounding county is $65,788 compared to the national median of $69,021. The median age of people living in Houston 77024 is 33.7 years.
Houston Weather
The average high temperature in July is 93 degrees, with an average low temperature in January of 43.4 degrees. The average rainfall is approximately 53 inches per year, with 0 inches of snow per year.
