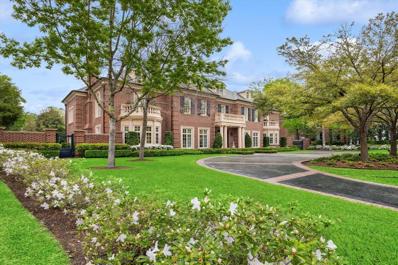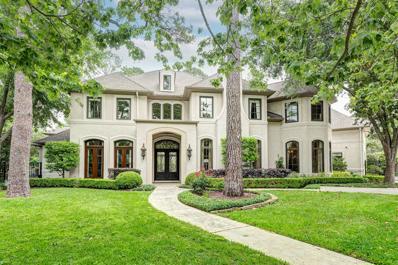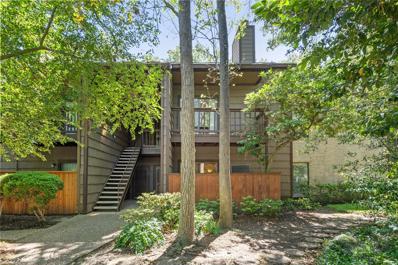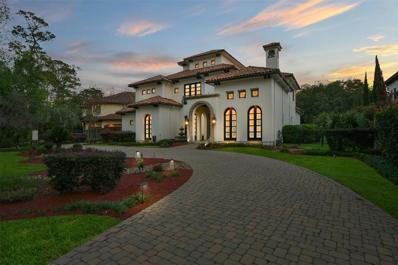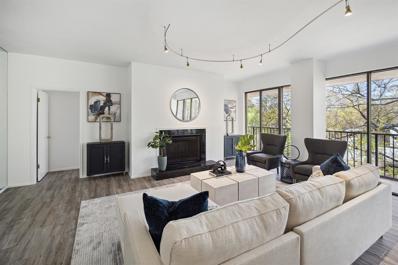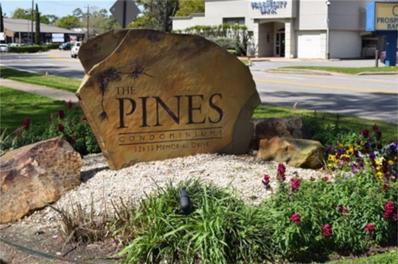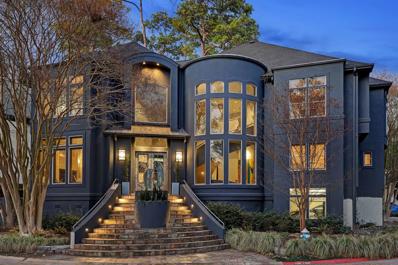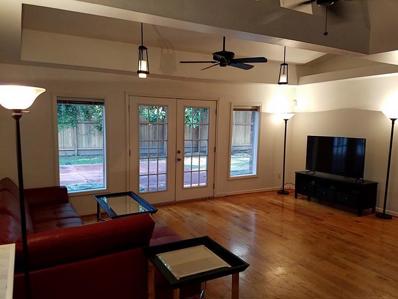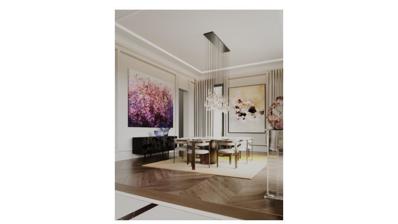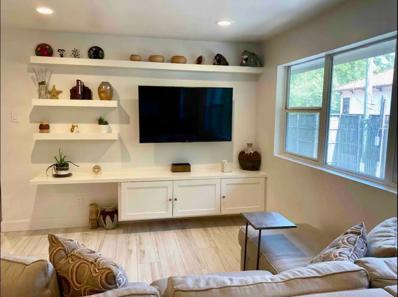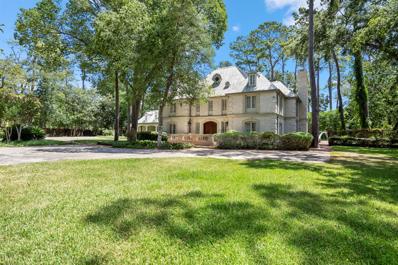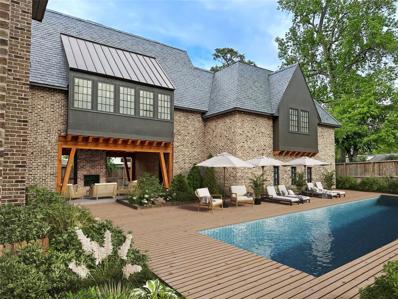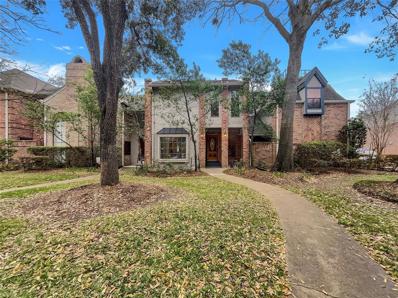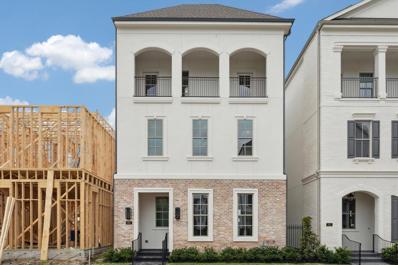Houston TX Homes for Sale
$6,950,000
24 Farnham Park Drive Houston, TX 77024
- Type:
- Single Family
- Sq.Ft.:
- 14,034
- Status:
- Active
- Beds:
- 5
- Lot size:
- 0.84 Acres
- Year built:
- 2009
- Baths:
- 5.50
- MLS#:
- 30024911
- Subdivision:
- Farnham Park
ADDITIONAL INFORMATION
Something special in Piney Point adjacent to The Kinkaid School. Situated inside of the prestigious, private manned subdivision of Farnham Park, tucked away on a quiet cul-de-sac, this custom built residence epitomizes family living at its finest. Renovated in 2017, home is current in style & impeccably maintained. Magazine quality throughout! Home is designed for entertaining with expansive living spaces all overlooking the grand grounds & pool. Special features include interiors by Segreto & Nicole Zarr, two story study/library with handsome millwork, upstairs & downstairs game rooms, home theatre, elevator, & full house generator. Don't miss the take-your-breath-away chef's kitchen with enormous island & the trussed beamed sunroom. Multiple porches, balconies, loggia & gardens enhance the 36,000 sq ft lot. Appreciate the attention to detail: light-filled gallery with plastered groin vault ceilings, lacquered ceilings & walls & more. Every room is a delight. Seeing is believing.
- Type:
- Single Family
- Sq.Ft.:
- 7,515
- Status:
- Active
- Beds:
- 5
- Lot size:
- 0.56 Acres
- Year built:
- 2007
- Baths:
- 6.20
- MLS#:
- 10401870
- Subdivision:
- Creekside Manor
ADDITIONAL INFORMATION
â??Inside Vossâ?? in desirable Creekside. SBISD/Hunterâ??s Creek Elem. (Buyer to verify eligibility). Outstanding traditional home on quiet cul-de-sac. 1st-Floor primary suite. Pool. Open floorplan for easy daily living & entertaining. Limestone & hardwd flrs; granite & marble countertops; banks of French doors & full-length windows; stone fireplaces. Full walk-in bar w/ serving window. Open gathering kitchen w/ large island w/ seating; Wolf range, wall ovens, counter steamer; commercial-grade glass-front ref. w/frzer drawers; walk-in & butlerâ??s pantries. Breakfast rm & family rm w/fireplace overlook summer kitchen, loggia, pool. Mud rm w/pool bath. Primary suite w/sitting area & glass drs to patio. Lavish primary bath w/inlaid flr, 2 water closets, marble sink decks, glass/marble shower, air tub. 2 custom-fitted walk-in closets w/packing island. 2nd floor w/gameroom; study hub; home theater w/tiered seating; en-suite bedrms; large, light-filled flex rm w/full bath. Rear lawn for activities.
- Type:
- Condo
- Sq.Ft.:
- 1,286
- Status:
- Active
- Beds:
- 2
- Year built:
- 1977
- Baths:
- 1.10
- MLS#:
- 63981810
- Subdivision:
- Hudson Oaks T/H Condo Sec 02
ADDITIONAL INFORMATION
Beautifully maintained 2 bedroom unit set back in the trees in this lovely community. Stunningly remodeled kitchen with custom cabinetry with Butcher Block and granite counter tops opens into large Family room with wood Floors, Vaulted Ceiling, Fireplace and balcony. Both Bedrooms have wood floors, Ceiling Fans and great Closet space. Primary Bedroom has a "California" style walk in closet and a balcony overlooking the wooded green space. HVAC has been recently replaced. Hudson Oaks is a lovely community, zoned to excellent SBISD schools. 24 Hour Controlled entry. Community Pool. Unit includes 2 parking spaces.
$3,500,000
9125 Chatsworth Drive Houston, TX 77024
- Type:
- Single Family
- Sq.Ft.:
- 6,961
- Status:
- Active
- Beds:
- 5
- Lot size:
- 0.51 Acres
- Year built:
- 2003
- Baths:
- 5.30
- MLS#:
- 31190849
- Subdivision:
- Chatsworth Oaks
ADDITIONAL INFORMATION
Built for entertainment, this gorgeous Mediterranean home sits on an oversized half acre lot in the prestigious neighborhood of Memorial. Enjoy the close and convenient proximity to Memorial Park, The Houston Arboretum, Galleria, and more with the safety of a fully-fenced gated entrance and security patrolled neighborhood. Excellent schools zoned to Hunters Creek Elementary, Spring Branch Middle, and Memorial High Schools. Special floor plan with dual living; primary bedroom on first floor and a primary bedroom suite on the second floor; a game room upstairs, and a third-floor private suite with full bath. A fully updated Chef's kitchen boasts two 48" Sub-Zero refrigerators, gas six-burner Thermador cook top, and breakfast bar, perfect for family gatherings. Swimming pool, hot tub, covered summer kitchen, and fire pit provide plenty of space for entertaining friends and family.
- Type:
- Condo
- Sq.Ft.:
- 1,617
- Status:
- Active
- Beds:
- 2
- Year built:
- 1981
- Baths:
- 2.00
- MLS#:
- 96767540
- Subdivision:
- The Memorial Condo
ADDITIONAL INFORMATION
Beautifully renovated fourth floor unit located in the heart of Memorial in the Spring Branch Independent School District. Walls of glass allow tons of natural light, and high ceilings enhance the spacious, open floorplan. The galley style kitchen has a breakfast area and stainless appliances, plus there is a laundry area with full sized washer and dryer. The combined living / dining rooms have a balcony that runs the full length of the room, and there is a wood burning fireplace. On one side, the primary bedroom also has access to the balcony, and there is a beautifully updated bath with double sinks, a separate wet area, and two separate walk-in closets with closet systems. The split bedroom floorplan offers a private secondary bedroom with an updated adjacent bath. The Memorial is designed around beautifully landscaped atriums with lush plantings, and there is building security with 24/7 concierge.
- Type:
- Condo
- Sq.Ft.:
- 1,287
- Status:
- Active
- Beds:
- 3
- Year built:
- 1969
- Baths:
- 2.00
- MLS#:
- 32888895
- Subdivision:
- Pines Condo
ADDITIONAL INFORMATION
Ready to move-in. 3 bedroom condo. Spacious upstairs unit with engineering wood & tile flooring. Full size Washer & dryer, & fridge included. Freshly painted. Brand new electric range. Brand new blinds. Newly installed more ceiling lights with fan. Updated kitchen and bathrooms. Excellent public schools. Close to I-10 and Beltway 8, Memorial City, and City Center. Come and see it!
$2,599,000
10 Hudson Circle Houston, TX 77024
- Type:
- Single Family
- Sq.Ft.:
- 5,933
- Status:
- Active
- Beds:
- 4
- Lot size:
- 0.14 Acres
- Year built:
- 2000
- Baths:
- 4.10
- MLS#:
- 90028675
- Subdivision:
- Hudson Circle
ADDITIONAL INFORMATION
Experience modern luxury in this exceptional contemporary residence, a true masterpiece in design. Offering low-maintenance living and the convenience of a lock-and-leave lifestyle. An elevator provides easy access to all levels, and the 48KW Generac whole house generator ensures uninterrupted comfort and security. The awe-inspiring architecture, complemented by luxurious finishes, including a Swarovski Crystal Custom Chandelier, Fulgro-Milano Espresso/Cappuccino Machine, SubZero 2-Drawer Refrigerator. Recent updates include roof and HVAC system, enhance the property's overall value and efficiency. The meticulous attention to detail is evident in every corner, creating a harmonious blend of form and function. For those who appreciate quality, the furnishings are also available, allowing you to seamlessly move into the beautiful space. Embrace a lifestyle of sophistication and ease in this contemporary haven, where every detail has been carefully curated to exceed expectations.
$1,700,000
9330 Memorial Drive Houston, TX 77024
- Type:
- Single Family
- Sq.Ft.:
- 3,114
- Status:
- Active
- Beds:
- 3
- Lot size:
- 0.48 Acres
- Year built:
- 1960
- Baths:
- 4.00
- MLS#:
- 45643147
- Subdivision:
- Oak Hill
ADDITIONAL INFORMATION
Property located in an affluent neighborhood. Close to medical center and Galleria / RiverOaks/ University of St Thomas. Mature trees, pool, easy and convenience access to top-notch restaurants, malls and business centers the city has to offer. Almost half an acre lot. Available for tear down to construct your custom mansion.
$22,495,000
215 Carnarvon Drive Houston, TX 77024
- Type:
- Single Family
- Sq.Ft.:
- 18,695
- Status:
- Active
- Beds:
- 6
- Lot size:
- 2.33 Acres
- Year built:
- 2023
- Baths:
- 9.20
- MLS#:
- 16914905
- Subdivision:
- Bayou Woods
ADDITIONAL INFORMATION
This stunning new construction by Layne Kelly Homes is situated on 2&1/2 acres and scheduled for completion in the summer of 2024. The entry foyer has soaring ceilings with access to elegant formal living, the study, dining room, guest suite and main stairway to second level. Large wine room opposite dining room. Island kitchen with breakfast room opens to an expansive family room with views from covered back porch to pool and spa. The primary bedroom suite downstairs with sitting room, primary bath and closets; all spectacular in finish, style and scale. Upstairs to 4 bedrooms with private baths and a game room. Back stairs up to additional second level spaces include quarters with a private entrance, fitness and massage rooms. Beautiful front yard. Driveway to motor court at front covered porch entry to home and then back to the four-car garage. Covered Lanai off pool area offers shaded outdoor space. Lutron lighting, Generator, Elevator. A sophisticated and well-located estate.
- Type:
- Condo
- Sq.Ft.:
- 880
- Status:
- Active
- Beds:
- 2
- Lot size:
- 2.05 Acres
- Year built:
- 1965
- Baths:
- 1.00
- MLS#:
- 1048287
- Subdivision:
- Memorial Woods Condo
ADDITIONAL INFORMATION
Experience urban living at its finest with this captivating 2-bed, 1-bath condo in the heart of the city. Impeccably maintained, it offers a welcoming ambiance and exclusive access to a sparkling pool. Nestled in a secure gated community with lush greenery, enjoy a tranquil escape from city life. The open floor plan seamlessly connects living spaces, with separate bedrooms and ample storage. This unit has undergone a stunning remodel, featuring new laminate floors, sleek kitchen cabinets, a beautiful tile back-splash, and a culinary haven with a split farmer's sink and stainless steel appliances. Practical luxury is evident with ceiling fans, stacked washer/dryer, and a refrigerator included. Your comfort is assured with a reserved carport space. Zoned to Spring Branch ISD, it's an excellent choice for families. Conveniently located near 1-10/610, Memorial City Mall, and City Centre, this condo offers easy access to renowned destinations and major thoroughfares. Elevate your living experience in this thoughtfully upgraded condo designed for sophistication and ease.
$3,750,000
506 Thamer Lane Houston, TX 77024
- Type:
- Single Family
- Sq.Ft.:
- 5,834
- Status:
- Active
- Beds:
- 6
- Lot size:
- 1.52 Acres
- Year built:
- 1973
- Baths:
- 5.00
- MLS#:
- 48797467
- Subdivision:
- Elene Place
ADDITIONAL INFORMATION
Step into a world of enchantment with this extraordinary gemâ??a rare 66,221 sq ft building-site that will leave you breathless. Nestled in the heart of Hunters Creek Village, offering a serene, park-like setting. Imagine the possibilities as you gaze upon the Neoclassical-style home, designed by the renowned architect Arthur Sternberg, AIA. This residence stands as a testament to exquisite craftsmanship. Beyond the boundaries of this magnificent property lies the prestigious Timberwilde subdivision, a community of acreage homesites that exude exclusivity and refined living. Just minutes away, you'll find yourself amidst the vibrant energy of Memorial Park, the Galleria, and the captivating charm of CityCentre. For those seeking recreation, Houston Country Club, Racquet Club, and Forest Club await. Embrace the allure of this remarkable property and seize the opportunity to create a masterpiece of your own. The stage is set, the canvas awaitsâ??welcome to a world of endless possibilities.
$5,350,000
606 Pinehaven Drive Houston, TX 77024
- Type:
- Single Family
- Sq.Ft.:
- 7,687
- Status:
- Active
- Beds:
- 5
- Lot size:
- 0.37 Acres
- Year built:
- 2024
- Baths:
- 6.10
- MLS#:
- 49789474
- Subdivision:
- Pine Wood Estates
ADDITIONAL INFORMATION
Introducing a masterpiece of luxury living in the prestigious Pinewood Estate of Memorial Houston, TX. The backyard oasis boasts a sparkling pool, perfect for relaxation and entertaining on warm Texan evenings. Step inside to discover the epitome of luxury finishes throughout. With 5 generously sized bedrooms and 6 baths, this home caters to family life and grand-scale entertaining. The spacious living areas are adorned with high-end materials, from custom millwork to designer lighting, creating an ambiance of timeless refinement. The gourmet kitchen is a chef's dream, featuring top-of-the-line appliances, custom cabinetry, and a grand center island. The primary suite is a private retreat, complete with a spa-inspired en-suite bath and dual walk-in closets. Attention to detail extends to the home's smart technology, ensuring convenience and security. The thoughtfully designed floor plan includes a study, media room, and a spacious game room, enhancing the lifestyle experience.
- Type:
- Condo/Townhouse
- Sq.Ft.:
- 1,940
- Status:
- Active
- Beds:
- 2
- Year built:
- 1982
- Baths:
- 2.10
- MLS#:
- 6485930
- Subdivision:
- Bunker Hill Place T/H
ADDITIONAL INFORMATION
This beautiful home is the perfect place for you and your family to settle in and make memories. The natural color palette and fresh interior paint create a warm and inviting atmosphere. The cozy fireplace and flexible living space with multiple rooms make for the perfect place to entertain. The kitchen features a nice backsplash, and the primary bathroom is equipped with double sinks and good under sink storage. This home has all the features you need to settle in and make it your own. Don't miss out on this amazing opportunity!
$1,555,000
207 Sutton Row Place Houston, TX 77024
- Type:
- Single Family
- Sq.Ft.:
- 2,854
- Status:
- Active
- Beds:
- 3
- Year built:
- 2023
- Baths:
- 3.10
- MLS#:
- 65208331
- Subdivision:
- Memorial Green
ADDITIONAL INFORMATION
MOVE-IN READY! Built by Pelican Builders and designed by George Hopkins, The Sutton Plan features beautiful exterior elevations, first-floor living, wood floors throughout living area, crown molding, high ceilings and outdoor living! 1st floor open-layout living with fireplace, dining and access to outdoor living. Gourmet kitchen features Thermador stainless steel appliances, quartz countertops and designer cabinetry. 2nd floor Primary suite with luxurious bath including soaking tub and walk-in shower, double sinks and separate his & upgraded custom hers walk-in closets; secondary bedroom with walk-in closet; utility room. 3rd floor ensuite secondary bedroom; gameroom with covered rooftop terrace! Elevator, two-car garage, outdoor living with artificial turf. BY APPOINTMENT ONLY
| Copyright © 2024, Houston Realtors Information Service, Inc. All information provided is deemed reliable but is not guaranteed and should be independently verified. IDX information is provided exclusively for consumers' personal, non-commercial use, that it may not be used for any purpose other than to identify prospective properties consumers may be interested in purchasing. |

Listings courtesy of ACTRIS MLS as distributed by MLS GRID, based on information submitted to the MLS GRID as of {{last updated}}.. All data is obtained from various sources and may not have been verified by broker or MLS GRID. Supplied Open House Information is subject to change without notice. All information should be independently reviewed and verified for accuracy. Properties may or may not be listed by the office/agent presenting the information. The Digital Millennium Copyright Act of 1998, 17 U.S.C. § 512 (the “DMCA”) provides recourse for copyright owners who believe that material appearing on the Internet infringes their rights under U.S. copyright law. If you believe in good faith that any content or material made available in connection with our website or services infringes your copyright, you (or your agent) may send us a notice requesting that the content or material be removed, or access to it blocked. Notices must be sent in writing by email to [email protected]. The DMCA requires that your notice of alleged copyright infringement include the following information: (1) description of the copyrighted work that is the subject of claimed infringement; (2) description of the alleged infringing content and information sufficient to permit us to locate the content; (3) contact information for you, including your address, telephone number and email address; (4) a statement by you that you have a good faith belief that the content in the manner complained of is not authorized by the copyright owner, or its agent, or by the operation of any law; (5) a statement by you, signed under penalty of perjury, that the information in the notification is accurate and that you have the authority to enforce the copyrights that are claimed to be infringed; and (6) a physical or electronic signature of the copyright owner or a person authorized to act on the copyright owner’s behalf. Failure to include all of the above information may result in the delay of the processing of your complaint.
Houston Real Estate
The median home value in Houston, TX is $247,900. This is lower than the county median home value of $268,200. The national median home value is $338,100. The average price of homes sold in Houston, TX is $247,900. Approximately 37.67% of Houston homes are owned, compared to 51.05% rented, while 11.28% are vacant. Houston real estate listings include condos, townhomes, and single family homes for sale. Commercial properties are also available. If you see a property you’re interested in, contact a Houston real estate agent to arrange a tour today!
Houston, Texas 77024 has a population of 2,293,288. Houston 77024 is less family-centric than the surrounding county with 29.66% of the households containing married families with children. The county average for households married with children is 34.48%.
The median household income in Houston, Texas 77024 is $56,019. The median household income for the surrounding county is $65,788 compared to the national median of $69,021. The median age of people living in Houston 77024 is 33.7 years.
Houston Weather
The average high temperature in July is 93 degrees, with an average low temperature in January of 43.4 degrees. The average rainfall is approximately 53 inches per year, with 0 inches of snow per year.
