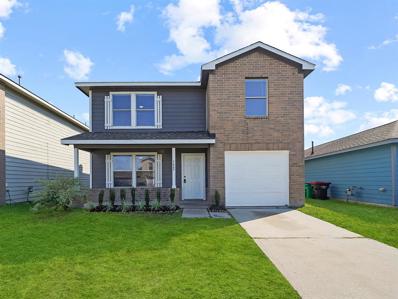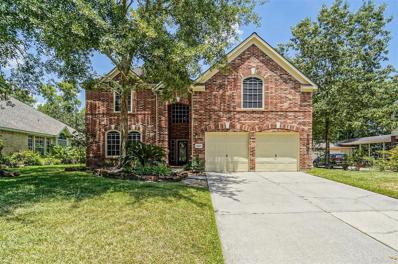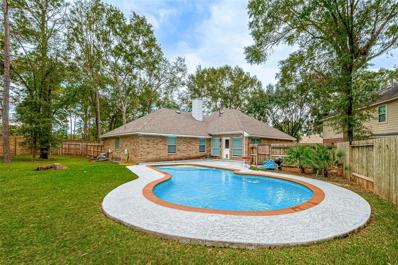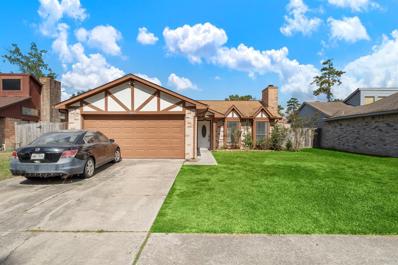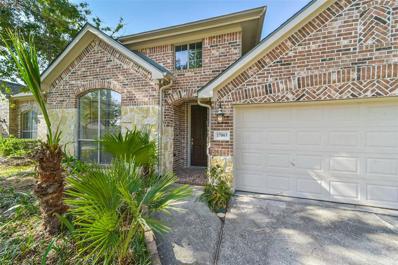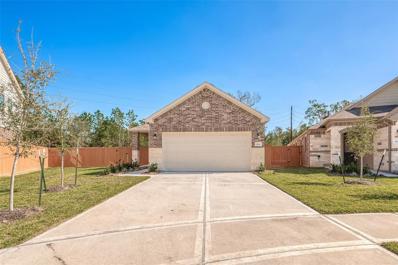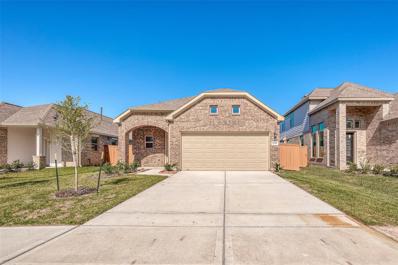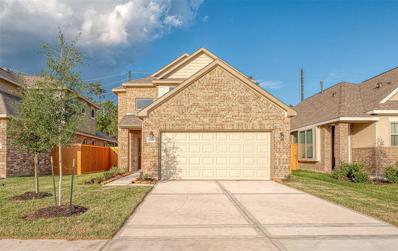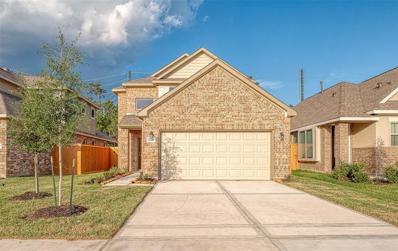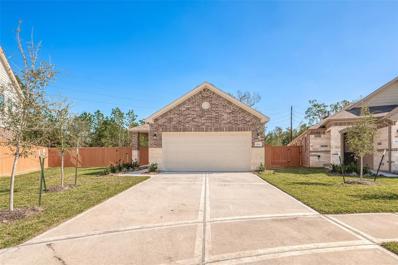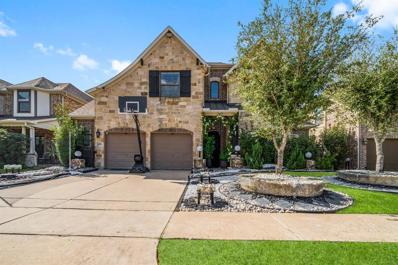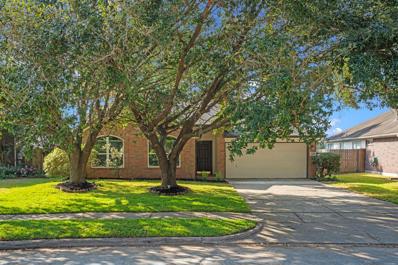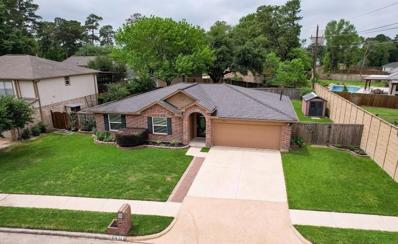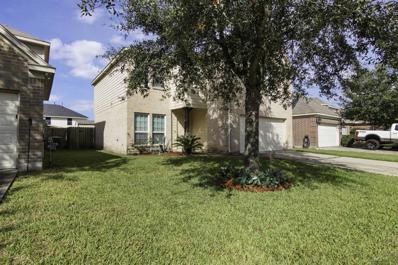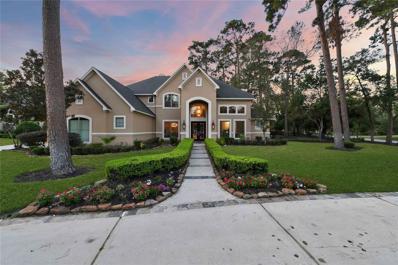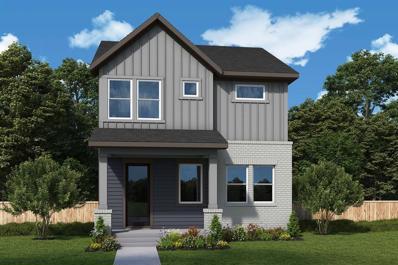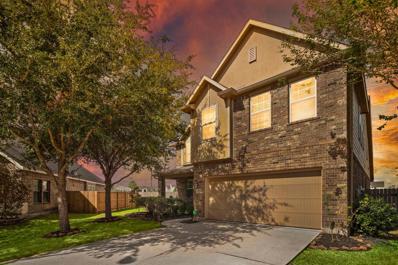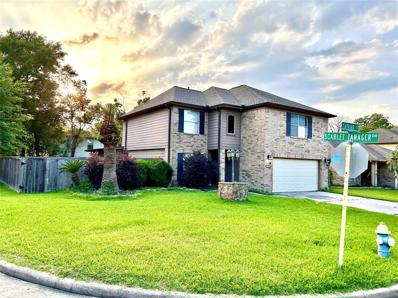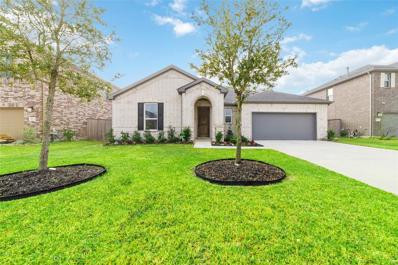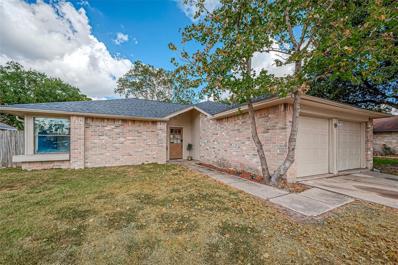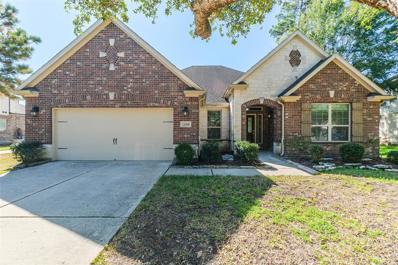Humble TX Homes for Sale
- Type:
- Single Family
- Sq.Ft.:
- 1,884
- Status:
- Active
- Beds:
- 3
- Lot size:
- 0.12 Acres
- Year built:
- 2006
- Baths:
- 2.10
- MLS#:
- 12686138
- Subdivision:
- Atascocita Trace Sec 01
ADDITIONAL INFORMATION
SELLER CREDIT OF $2000! Welcome to your dream home! This stunning 3-bedroom, 2.5-bathroom residence boasts numerous upgrades and a welcoming ambiance. As you enter, youâ??ll be captivated by the soothing neutral tones and luxurious wood-look vinyl flooring that grace the first floor. New lighting throughout the home. To your left, a spacious formal dining room invites gatherings, while an updated kitchen awaits beyond, showcasing modern gray cabinets, sleek quartz countertops, black appliances, and a stylish glass tile backsplash. Enjoy casual meals in the cozy breakfast area, which flows into a generous family room. Upstairs, you'll be greeted with a large game room that could be used for a variety of purposes. The primary retreat boasts an ensuite bathroom with new waterproof laminate flooring, complemented by two additional well-appointed bedrooms. Step outside to a sprawling backyard, ready for you to transform into your personal oasis.
- Type:
- Single Family
- Sq.Ft.:
- 3,507
- Status:
- Active
- Beds:
- 4
- Lot size:
- 0.19 Acres
- Year built:
- 1996
- Baths:
- 2.10
- MLS#:
- 23750164
- Subdivision:
- Kings River Village Sec 01
ADDITIONAL INFORMATION
This beautiful Single-Family home located at 6307 Shoreview Ct, Humble, TX was built in 1996 and boasts a spacious 3,507 sq.ft. of finished living area. With 2 full bathrooms, 1 half bathroom, and a lot size of 8,485 sq.ft., this property offers plenty of space for comfortable living. The home's charming features and convenient location make it a wonderful place to call home. we are relocating we are only taking our clothes House comes with Funishings appliances, TVs, High end Surround system, 8' pool Table in the game room also has an office. Pictures are available on Zillow
$335,000
433 S Avenue Humble, TX 77338
- Type:
- Single Family
- Sq.Ft.:
- 1,824
- Status:
- Active
- Beds:
- 2
- Lot size:
- 0.27 Acres
- Year built:
- 1986
- Baths:
- 3.00
- MLS#:
- 83146280
- Subdivision:
- Herron
ADDITIONAL INFORMATION
charming 2 bed 2 bath, nestled at the end of a quiet street with wooded surroundings, this home offers privacy & peacefulness. Featuring tile floors throughout, creating a bright & easy to maintain living space. 2 Family rooms, one centered around a stunning fireplace, and ad\n added living room boast custom built-ins! Outback, a BONUS Detached Apartment offers a full 1 bedroom,1 bath retreat, complete with a full kitchen -ideal for guest, extended family, or potential rental income. Now for the SHOWSTOPPER, a Dream worthy detached WORKSHOP. Built for the craftsman hobbyist in mind. Whether you're into woodworking, auto projects, or need an ultimate man cave or she shed, this setup is designed to be the heart of your projects. WORKSHOP/GARAGE 30x30 + Second Shed in the backyard
- Type:
- Single Family
- Sq.Ft.:
- 1,608
- Status:
- Active
- Beds:
- 3
- Lot size:
- 0.12 Acres
- Year built:
- 2020
- Baths:
- 2.00
- MLS#:
- 14796413
- Subdivision:
- Groves Sec 24
ADDITIONAL INFORMATION
This stunning Highland home is nestled in the highly coveted Groves neighborhood. Step inside to discover an open-concept living space that seamlessly connects the living, dining, and kitchen areas, featuring a massive island ideal for entertaining. The primary bedroom boasts a spacious walk-in closet and a convenient separate tub and shower. Built just four years ago, this home is filled with thoughtful upgrades, including custom built-in shelves in the living room, extra storage in both bathrooms, a Ruud mini-split in the garage, and a charming built-in bench in the dining area, and added storage in the garage for your tools. And the icing on the cake? The Groves community provides an impressive array of amenities, from resort-style pools and sports complexes to lifestyle centers, fishing areas, toddler parks, walking trails, and delightful playgrounds. Donâ??t forget the weekly farmers markets, offering fresh produce and local goods for your enjoyment! Stop by and see it for yourself!
- Type:
- Single Family
- Sq.Ft.:
- 1,958
- Status:
- Active
- Beds:
- 3
- Lot size:
- 0.27 Acres
- Year built:
- 2001
- Baths:
- 2.00
- MLS#:
- 29469357
- Subdivision:
- Eagle Springs
ADDITIONAL INFORMATION
Perfectly located cul-de-sac home with a pool and NO back neighbors. The front foyer invites you in to a formal dining room to the left, a large kitchen with a big pantry and loads of cabinets. Upgraded, quality granite and wood look tile throughout the common areas. Perfect for coming in from the pool. The breakfast room and family room overlook a large yard with that beautiful pool. The primary bedroom is very large and has the owners office connected to it. The house has great natural light and upgraded light fixtures, gas log fireplace, and custom paint. ROOF 2024, AC COMPRESSOR 1.5 YEARS NEW, HOT WATER HEATER 5 YEARS. Fantastic subdivision of EAGLE SPRINGS with the elementary within the subdivision. Very quiet and nice neighbors, please come take a look soon. This one will be very popular. Lots of privacy with OVER 11,000 Square Foot lot!!
$175,000
6915 Foxbrook Drive Humble, TX 77338
- Type:
- Single Family
- Sq.Ft.:
- 1,053
- Status:
- Active
- Beds:
- 3
- Lot size:
- 0.15 Acres
- Year built:
- 1983
- Baths:
- 2.00
- MLS#:
- 63351985
- Subdivision:
- Foxwood Sec 04
ADDITIONAL INFORMATION
Excellent for investors and first time home buyers. Roof is 2 years old.
- Type:
- Single Family
- Sq.Ft.:
- 1,096
- Status:
- Active
- Beds:
- 2
- Lot size:
- 0.11 Acres
- Year built:
- 1982
- Baths:
- 2.00
- MLS#:
- 24599032
- Subdivision:
- Atascocita Forest
ADDITIONAL INFORMATION
Lovely home located in the serene and well-established master-planned community of Atascocita Forest. The exterior exudes a timeless suburban charm with a well-maintained front yard and a driveway leading to a two-car garage. Inside, you will find a spacious layout with multiple bedrooms and bathrooms, along with a cozy living area featuring a fireplace with thermostat heater logs. The functional kitchen boasts modern appliances and granite countertops. The home has been enhanced with energy-efficient, double-pane windows and Pergo waterproof laminate flooring throughout. Updated zoned plumbing. The backyard offers plenty of space for outdoor activities or relaxation. Conveniently located near schools, parks, and shopping centers. Just minutes from 59, Beltway 8, easy access to downtown and close to International Airport. No flood zone, HOME HAS NEVER FLOODED! 16606 Capewood Dr presents a wonderful opportunity to relish the best of Humble living.
- Type:
- Single Family
- Sq.Ft.:
- 2,001
- Status:
- Active
- Beds:
- 3
- Lot size:
- 0.16 Acres
- Year built:
- 2006
- Baths:
- 2.00
- MLS#:
- 67313658
- Subdivision:
- Eagle Springs
ADDITIONAL INFORMATION
Charming 3 bedroom single story home in the Master Planned Community of Eagle Springs. Great location with just minutes from IAH Airport and a short commute to Downtown Houston. Neighborhood amenities include: a several Clubhouses, Athletic Club Pool, Island Club Pool, Splash Pad, Fitness Center, Tennis Courts, Parks and miles of walking trails. Home features a formal living and dining, large family room with fireplace, open kitchen with bar seating, primary suite, two secondary bedrooms. Recent Updates include: Roof, HVAC, Water Heater and flooring. Schedule your appointment today!
- Type:
- Single Family
- Sq.Ft.:
- 1,505
- Status:
- Active
- Beds:
- 3
- Baths:
- 2.00
- MLS#:
- 86629231
- Subdivision:
- Balmoral East
ADDITIONAL INFORMATION
Ready January 2025 in Balmoral East!!! Colina Homes believes in building your dream 1-Story w/ 3 Bedrooms + 2 Full Baths + Covered Patio at a price you CAN afford! Come see this open-concept home that lives BIG. Large, Spacious Kitchen with 42â White Cabinets + Luxury Granite + White polished Herringbone Tile Backsplash + Stainless "Farmhouse" Single-Bowl Sink + Stainless Frigidaire Dishwasher, Vented Microwave & 5-BURNER GAS RANGE! Wood-like Flooring at Entry, Kitchen, Dining, Family Rm, Hallways, Utility & ALL Baths. Extra-Large Master Suite that boasts a walk-in Closet, 36" Cabinets w/ Double Sinks, 5' Shower with Glass Enclosure with Shampoo Ledge! 4-Sides Acme Brick, 2â Faux Wood Blinds, 16 SEER Lennox Air System, In-Wall Pest Defense System & much more! This Energy Efficient home will SAVE you $$ CALL & MAKE YOUR APPOINTMENT TO VISIT TODAY! PHOTOS ARE Representative.
- Type:
- Single Family
- Sq.Ft.:
- 1,784
- Status:
- Active
- Beds:
- 3
- Baths:
- 3.00
- MLS#:
- 5182127
- Subdivision:
- Balmoral East
ADDITIONAL INFORMATION
This beautiful one-story, 1784-square foot home offers an open concept with three bedrooms and three full baths, one in each bedroom! The kitchen is stunning, with white 42-inch upper cabinets, luxury granite countertops, and a subway tile backsplash. Plus, you'll love the stainless steel undermount sink and the Frigidaire appliance package, which includes a stainless dishwasher, microwave, and a five- burner gas range. You'll find beautiful wood-like flooring in the entry, kitchen, dining area, family room, hallways, utility, and all baths. The spacious master suite offers a huge walk-in closet, double sinks, and vanity space. And the separate tub and shower combination is luxurious! Let's not forget about the amazing community amenities. The crystal blue lagoon surrounded by white sand beaches, with lakes, parks, and walking trails, you'll have plenty of opportunities to explore and enjoy nature. Ready for a January 2025 move in! Photos Are Representative!!!
- Type:
- Single Family
- Sq.Ft.:
- 1,988
- Status:
- Active
- Beds:
- 3
- Year built:
- 2024
- Baths:
- 2.10
- MLS#:
- 57255355
- Subdivision:
- Balmoral East
ADDITIONAL INFORMATION
This Beautiful 1988 sq. ft. two-story home features three spacious bedrooms and two and a half baths. The Primary bedroom is conveniently located on the ground floor. The open family room with high ceilings that go to the 2nd floor create a warm and inviting atmosphere for you and your loved ones to enjoy. The kitchen is a dream, with 42-inch adjustable upper cabinets, Level 5 granite countertops, undermount sink, and stainless-steel appliances. You'll love the double sinks in the master bath as well as a separate garden tub and shower combination. Upgraded 6 X 24 wood appearing ceramic tile flooring adds a touch of luxury. But that's not all! The community amenities are incredible. Imagine having a crystal-clear lagoon surrounded by white sand beaches right at your doorstep. There are also lakes, parks, and walking trails for you to explore at your leisure.
$328,478
15006 Castle Run Humble, TX 77044
- Type:
- Single Family
- Sq.Ft.:
- 1,988
- Status:
- Active
- Beds:
- 3
- Year built:
- 2024
- Baths:
- 2.10
- MLS#:
- 72041412
- Subdivision:
- Balmoral East
ADDITIONAL INFORMATION
This Beautiful 1988 sq. ft. two-story home features three spacious bedrooms and two and a half baths. The Primary bedroom is conveniently located on the ground floor. The open family room with high ceilings that go to the 2nd floor create a warm and inviting atmosphere for you and your loved ones to enjoy. The kitchen is a dream, with 42-inch adjustable upper cabinets, Level 5 granite countertops, undermount sink, and stainless-steel appliances. You'll love the double sinks in the master bath as well as a separate garden tub and shower combination. Upgraded 6 X 24 wood appearing ceramic tile flooring adds a touch of luxury. But that's not all! The community amenities are incredible. Imagine having a crystal-clear lagoon surrounded by white sand beaches right at your doorstep. There are also lakes, parks, and walking trails for you to explore at your leisure.
$294,540
12218 Sterling Oak Humble, TX 77044
- Type:
- Single Family
- Sq.Ft.:
- 1,505
- Status:
- Active
- Beds:
- 3
- Year built:
- 2024
- Baths:
- 2.00
- MLS#:
- 35339568
- Subdivision:
- Balmoral East
ADDITIONAL INFORMATION
Balmoral East!!! Colina Homes believes in building your dream 1-Story w/ 3 Bedrooms + 2 Full Baths + Covered Patio at a price you CAN afford! Come see this open-concept home that lives BIG. Large, Spacious Kitchen with 42â White Cabinets + Luxury Granite + Subway Bubble Glass Tile Backsplash + Stainless "Farmhouse" Single-Bowl Sink + Stainless Frigidaire Dishwasher, Vented Microwave & 5-BURNER GAS RANGE! Wood-like Flooring at Entry, Kitchen, Dining, Family Rm, Hallways, Utility & ALL Baths. Extra-Large Master Suite that boasts a walk-in Closet, 36" Cabinets w/ Double Sinks, 5' Shower with Glass Enclosure with Shampoo Ledge! 3-Sides Acme Brick, 2â Faux Wood Blinds, 16 SEER Lennox Air System, In-Wall Pest Defense System & much more! This Energy Efficient home will SAVE you $$ CALL & MAKE YOUR APPOINTMENT TO VISIT TODAY! PHOTOS ARE REPRESENTATIVE!!!
- Type:
- Single Family
- Sq.Ft.:
- 3,206
- Status:
- Active
- Beds:
- 4
- Lot size:
- 0.15 Acres
- Year built:
- 2016
- Baths:
- 2.10
- MLS#:
- 57269317
- Subdivision:
- Fall Crk Sec Forty
ADDITIONAL INFORMATION
Discover luxury and versatility in the Prestige Westin Homes, âThe Prestonâ floor plan. This stunning home showcases the signature Rotunda at the grand staircase, creating an impressive entrance that opens into an expansive, light-filled floor plan. The first floor includes a dedicated home office, ideal for remote work. Upstairs, a spacious game room and a private media room set the stage for entertaining, while one of the bedrooms is perfect as a mother-in-law suite with its own dedicated bath. The garage has been transformed into the ultimate man cave, offering a versatile space that can easily revert back to traditional use. Throughout the home, the owner has added premium upgrades that elevate style and functionalityâeach detail a must-see to truly appreciate.
- Type:
- Single Family
- Sq.Ft.:
- 1,805
- Status:
- Active
- Beds:
- 3
- Year built:
- 1999
- Baths:
- 2.00
- MLS#:
- 87542274
- Subdivision:
- Atascocita Forest
ADDITIONAL INFORMATION
Welcome to this beautifully remodeled home with an open, inviting layout. Step inside to soaring ceilings and a unique ceiling window that fills the space with warm natural light. New vinyl plank flooring flows throughout, with tile in the kitchen and baths. To the left, discover two secondary bedrooms with ample closets, plus a cozy study with French doors. The formal dining area seamlessly connects to the spacious living room, perfect for entertaining. The kitchen opens to a breakfast nook, ideal for easy, connected living. The primary suite offers a luxurious, updated ensuite bath, providing a private retreat. Step outside to a serene backyard shaded by mature trees, perfect for relaxing or gathering with friends. Each room, from the bedrooms to the bathrooms, has been thoughtfully updated to give a modern, fresh feel throughout.
- Type:
- Single Family
- Sq.Ft.:
- 1,430
- Status:
- Active
- Beds:
- 3
- Lot size:
- 0.18 Acres
- Year built:
- 1993
- Baths:
- 2.00
- MLS#:
- 94229853
- Subdivision:
- Atascocita North Sec 03
ADDITIONAL INFORMATION
Home is staged. Come see this beautiful move in ready home, located on a cul-de-sac.
- Type:
- Single Family
- Sq.Ft.:
- 2,016
- Status:
- Active
- Beds:
- 3
- Year built:
- 2011
- Baths:
- 2.10
- MLS#:
- 65007459
- Subdivision:
- Woodland Pines
ADDITIONAL INFORMATION
2 story, 3 bedroom, 2.5 bath, 2 car garage in the beautiful Woodland Pines Community with swimming pool, recreation complex, and community events room. Master with garden tub, separate shower, and 2 closets! Large kitchen with an island, formal dining, and a game room. Close to airport, restaurants, and major Highways! The school district is Humble ISD. Hurry, this wont last long!
$1,300,000
7611 Kings River Lane Humble, TX 77346
Open House:
Sunday, 11/24 2:00-5:00PM
- Type:
- Single Family
- Sq.Ft.:
- 5,770
- Status:
- Active
- Beds:
- 5
- Lot size:
- 1.33 Acres
- Year built:
- 2006
- Baths:
- 5.10
- MLS#:
- 41761629
- Subdivision:
- Kings River Estates Sec 05
ADDITIONAL INFORMATION
Meticulously maintained, this luxurious 2-story water front home has it all. Situated on a serene 1+ acre corner lot in a gated community, it features 5 bedrooms, 5.5 baths, a 3-car garage, & impressive outdoor amenities, including a sparkling pool, spa, & covered patio with a built-in grill. Elegant details include elevated light fixtures, sleek tile & hardwood floors, & custom built-ins. The chefâ??s kitchen offers solid wood cabinets, a gas cooktop, double ovens, & gleaming granite countertops. The open-concept family room features a cozy gas-log fireplace & stunning panoramic views. Enjoy dining in the formal dining room or spacious breakfast area, & unwind in the formal living room. A game room & media room are perfect for entertaining, while a dedicated home office offers a functional workspace. The primary retreat includes a luxurious ensuite bathroom, & the home features a desirable 1st-floor mother-in-law suite & 3 additional bedrooms upstairs, blending luxury with practicality.
- Type:
- Single Family
- Sq.Ft.:
- 2,254
- Status:
- Active
- Beds:
- 3
- Year built:
- 2024
- Baths:
- 2.10
- MLS#:
- 16419856
- Subdivision:
- The Groves
ADDITIONAL INFORMATION
This beautiful new David Weekley home in The Groves offers first-floor living at its finest. Upon entering the home, you are greeted with the open-concept family room, kitchen, and dining space featuring luxury vinyl wood flooring. Ample sunlight filtering in through energy-efficient windows are enhanced by 10' Ceilings and 8' Solid Interior Doors. Upstairs, you'll find a spacious Owner's Retreat with a sitting area and en suite bathroom with a our popular super shower. A Retreat perfect for winding down, and Two spare bedrooms offer ample closet space, individual style, and privacy are also located on the second floor. Expert-selected enhancements include upgraded painted cabinetry, pots and pan drawers, built in trash cabinet and more! Come see the Weekley Way in The Groves!
$308,700
7210 Fox Hall Lane Humble, TX 77338
- Type:
- Single Family
- Sq.Ft.:
- 2,695
- Status:
- Active
- Beds:
- 4
- Lot size:
- 0.1 Acres
- Year built:
- 2005
- Baths:
- 3.00
- MLS#:
- 38274762
- Subdivision:
- Foxwood Sec 07
ADDITIONAL INFORMATION
Welcome to this stunning home with a modern floor plan. From the moment you walk in, you will fall in love. The kitchen has an abundance of white modern cabinets, new granite countertops with new stainless sink and faucet, new gas stove and microwave all installed in 9/2024. The kitchen is open to the large living room attached breakfast room and the formal dining room for all those special occasions. The chef in the family will not miss out on any of the excitement with this open floor plan. This spacious home has 4 nice size bedrooms, one bedroom on first floor (not primary) has an attached bathroom. Upstairs you will find 3 additional bedrooms and two full baths. There is also a large game room upstairs for the whole family to enjoy. All new (9/2024) neutral carpet upstairs to coordinate with all your decorating ideas. Great home sits in a cul de sac and is move in ready.
Open House:
Saturday, 11/23 12:00-2:00PM
- Type:
- Single Family
- Sq.Ft.:
- 2,679
- Status:
- Active
- Beds:
- 4
- Lot size:
- 0.2 Acres
- Year built:
- 2012
- Baths:
- 2.10
- MLS#:
- 32021231
- Subdivision:
- Fall Creek
ADDITIONAL INFORMATION
THIS HOME HAS IT ALL! Cul-de-Sac lot! This gorgeous 2-story, 4 bedroom home boasts beautifully upgraded flooring upon entry and throughout the first level. A spacious living room that flows into the large kitchen/dining combo. Granite countertops! MASSIVE primary bedroom suite located downstairs with a large primary bathroom & closet. Upstairs carpet has a spacious gameroom with large secondary bedrooms!! Last but definitely not least, the HUGE backyard has a GORGEOUS covered patio, perfect for hosting family gatherings! This one won't last!
$299,000
16103 Catbird Court Humble, TX 77396
- Type:
- Single Family
- Sq.Ft.:
- 2,389
- Status:
- Active
- Beds:
- 4
- Lot size:
- 0.16 Acres
- Year built:
- 1997
- Baths:
- 2.10
- MLS#:
- 49625945
- Subdivision:
- Audubon Park Sec 02
ADDITIONAL INFORMATION
Discover an unparalleled living experience AND CAN BE 5.25% INTEREST*! See Details Photo 2*. Upon entry, be captivated by the expansive living area with pristine tile flooring, leading to a sophisticated dining room featuring sleek vinyl floors. The gourmet kitchen is a culinary artist's dream, showcasing an island, granite countertops, and top-of-the-line stainless steel appliances. The primary suite is a sanctuary of luxury, offering an ensuite bathroom replete with a garden tub, a separate shower, dual vanities, & an expansive walk-in closet. Upstairs, find bedrooms with elegant vinyl flooring. Additionally, this home includes a spacious study, perfect for a home office or library. The backyard is a paradise, ideal for hosting gatherings. With effortless access to HWY 69 and Beltway 8, convenience is at your doorstep. This exceptional home is in high demand & will not remain available for long. Schedule your viewing today and secure your place in this extraordinary property!
- Type:
- Single Family
- Sq.Ft.:
- 2,130
- Status:
- Active
- Beds:
- 3
- Lot size:
- 0.17 Acres
- Year built:
- 2022
- Baths:
- 2.10
- MLS#:
- 44488586
- Subdivision:
- Villages/Tour 18 Sec 3
ADDITIONAL INFORMATION
Welcome to this exquisite brick home nestlet in a golf course community, perfectly near the Woodlands and downtown Houston. This residence embodies elegance and modern comfort, featuring an open floor plan with tons of natural light. Your welcomed by grand great room with beautiful tile floors and led lighting creating an ambiance for entertaining. Chef inspired kitchen with granite countertops and tile backsplash. With 3 bedrooms and 2 full baths this home has everything. This prime location puts you just moments away from a range of shopping, dining, and entertainment.
- Type:
- Single Family
- Sq.Ft.:
- 1,226
- Status:
- Active
- Beds:
- 2
- Lot size:
- 0.15 Acres
- Year built:
- 1983
- Baths:
- 2.00
- MLS#:
- 59530915
- Subdivision:
- Atascocita Trails Sec 02
ADDITIONAL INFORMATION
Lovely updated home in Atascocita Trails, welcoming you by a beautiful open concept, living room with a chic fireplace and high ceilings, cozy dining area and gorgeous kitchen, abundant natural light in every room. The kitchen includes updated cabinets, granite countertops and stainless steel appliances. Primary bedroom with en-suite updated bath. The second bedroom is bright and spacious, secondary bath has also been updated. Easy access to 1960 and 59. Updates include: new roof October 2024, flooring, kitchen cabinets, kitchen sink and faucet, bathrooms - cabinets, sink, toilet, shower tile.
- Type:
- Single Family
- Sq.Ft.:
- 2,779
- Status:
- Active
- Beds:
- 4
- Lot size:
- 0.18 Acres
- Year built:
- 2011
- Baths:
- 3.00
- MLS#:
- 87872483
- Subdivision:
- Eagle Springs
ADDITIONAL INFORMATION
Welcome to this charming one and half story home in Eagle Springs. With three bedrooms downstairs and guest quarters/gameroom upstairs, this freshly painted property is move-in ready. Enjoy new carpet throughout, a mud room, office/study, interior laundry room, and TWO pantries. Conveniently located near Bush Intercontinental Airport, lakeside dining, and shopping, this home offers the perfect blend of comfort and convenience. Don't miss out on the opportunity to make this beautiful property your new home!
| Copyright © 2024, Houston Realtors Information Service, Inc. All information provided is deemed reliable but is not guaranteed and should be independently verified. IDX information is provided exclusively for consumers' personal, non-commercial use, that it may not be used for any purpose other than to identify prospective properties consumers may be interested in purchasing. |
Humble Real Estate
The median home value in Humble, TX is $219,300. This is lower than the county median home value of $268,200. The national median home value is $338,100. The average price of homes sold in Humble, TX is $219,300. Approximately 34.62% of Humble homes are owned, compared to 59.43% rented, while 5.95% are vacant. Humble real estate listings include condos, townhomes, and single family homes for sale. Commercial properties are also available. If you see a property you’re interested in, contact a Humble real estate agent to arrange a tour today!
Humble, Texas has a population of 16,603. Humble is less family-centric than the surrounding county with 25.7% of the households containing married families with children. The county average for households married with children is 34.48%.
The median household income in Humble, Texas is $57,522. The median household income for the surrounding county is $65,788 compared to the national median of $69,021. The median age of people living in Humble is 34.1 years.
Humble Weather
The average high temperature in July is 93.4 degrees, with an average low temperature in January of 41.9 degrees. The average rainfall is approximately 52.9 inches per year, with 0 inches of snow per year.
