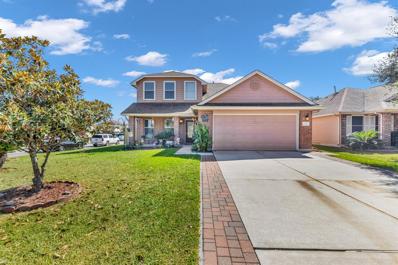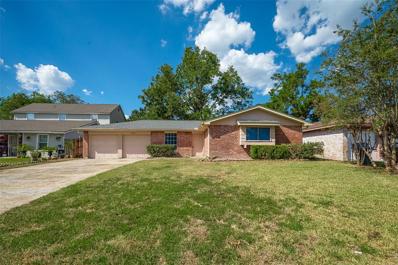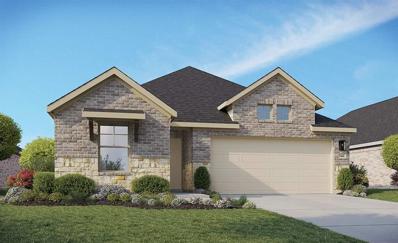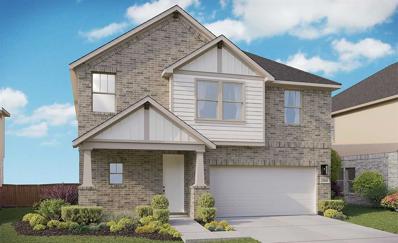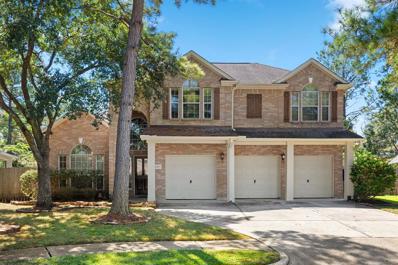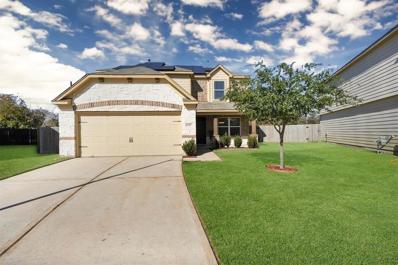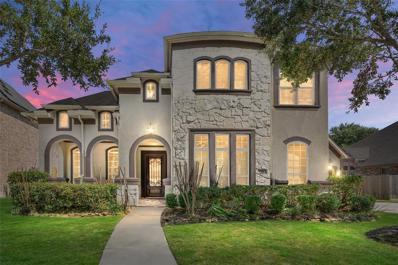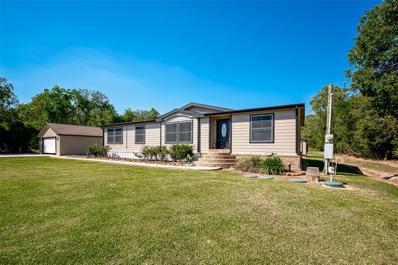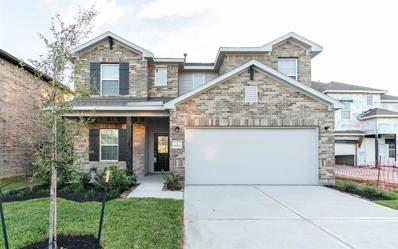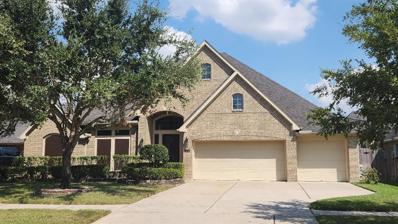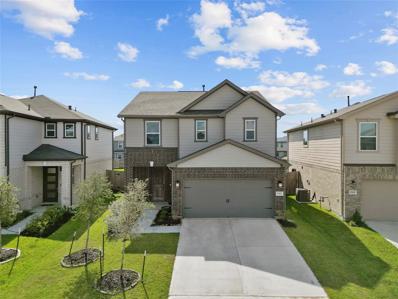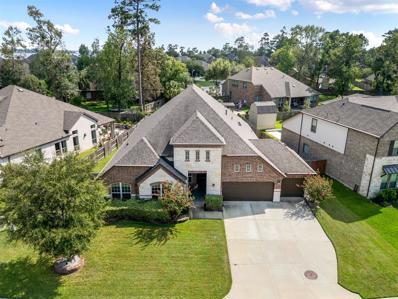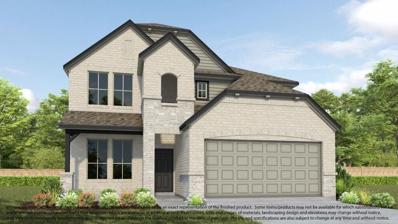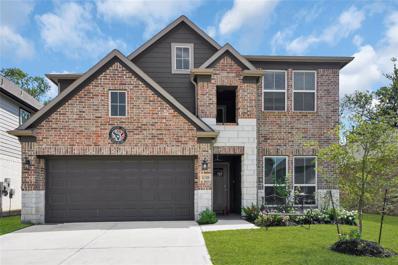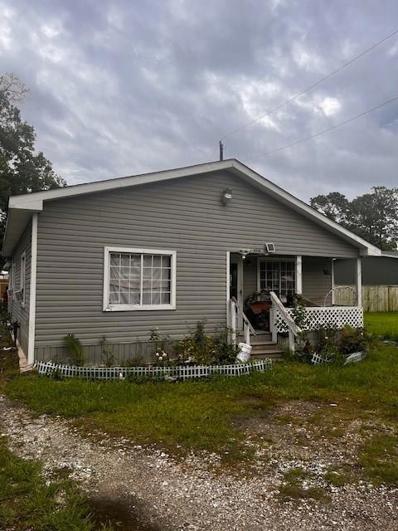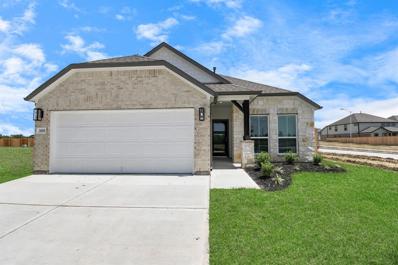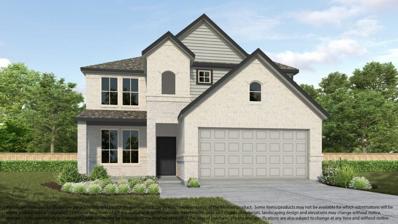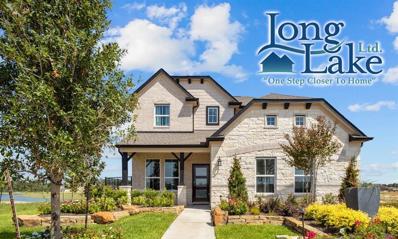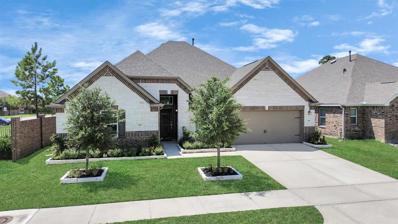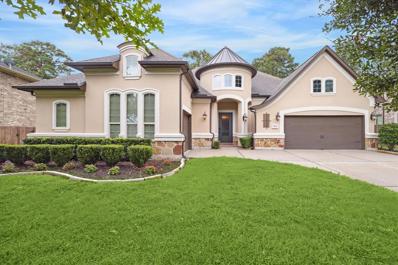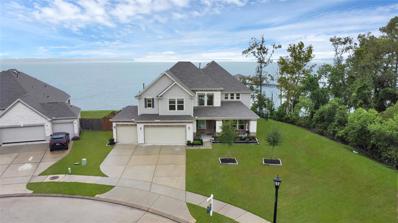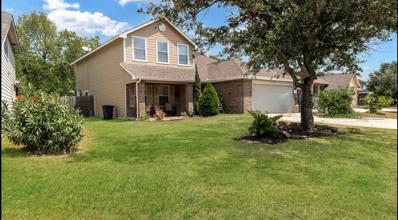Houston TX Homes for Sale
- Type:
- Single Family
- Sq.Ft.:
- 2,793
- Status:
- Active
- Beds:
- 4
- Lot size:
- 0.16 Acres
- Year built:
- 2006
- Baths:
- 2.10
- MLS#:
- 16927241
- Subdivision:
- Stonefield Terrace Sec 07
ADDITIONAL INFORMATION
This stunning two-story home sits on a spacious corner lot, offering both curb appeal and plenty of outdoor space. The front porch welcomes you into thoughtfully designed layout, featuring 4 well-sized bedrooms and 2.5 bathrooms. As you step inside, you're greeted by a formal dininig room perfect for family gatherings, a cozy breakfast area. The open-concept kitchen flows effortlessly into the family room, creating a warm and inviting space for everyday living and entertaining. Upstairs, a spacious game room offers the ideal spot for relaxation or play. Step outside to the covered patio, perfect for enjoying outdoor dining or quiet evenings. This property is designed with both comfort and style in mind, ready for you and your family to make it home. Some of the amazing updates to this home includes: Roof replaced in 2017, Water heater in 2023, Cover patio in 2020, New fence on 3 sides in Aug 2024. Water filtration system will stay. Never flooded! Call me for your private tour.
- Type:
- Single Family
- Sq.Ft.:
- 1,458
- Status:
- Active
- Beds:
- 3
- Lot size:
- 0.15 Acres
- Year built:
- 1975
- Baths:
- 2.00
- MLS#:
- 14504067
- Subdivision:
- Parkway Forest Sec 01
ADDITIONAL INFORMATION
Calling all INVESTORS - Don't look any further. This 3 bedroom 2 bath home just needs a little TLC and can make for a nice family home. Lots of potential in a prime area subdivision that won't last long. Nice fenced in back yard for the kiddos to play or to let your pets run freely. Storage shed for extra storage. Great schools and plenty of amenities surrounding the area including restaurants, schools, walking trails, entertainment, etc. Close proximity to Sam Houston Tollway and I-59 freeway. Book your appointment today
- Type:
- Single Family
- Sq.Ft.:
- 5,101
- Status:
- Active
- Beds:
- 4
- Lot size:
- 1.02 Acres
- Year built:
- 2008
- Baths:
- 3.10
- MLS#:
- 24398604
- Subdivision:
- Summer Lake Ranch
ADDITIONAL INFORMATION
Spacious 4-bedroom home on a cul-de-sac, sitting on just over an acre. Ideal location near Beltway 8, minutes from IAH, and close to dining, shopping, and Lake Houston for boating enthusiasts. The home features high ceilings, neutral paint, abundant natural light from numerous windows, elegant arches, and convenient double staircases. The large primary suite includes a seating area, double sinks, garden tub, and a huge walk-in closet with custom built-ins. Enjoy formal living and dining areas, a family room with a cozy fireplace, and a private office with wood floors, beams, and double doors. Upstairs, find spacious secondary bedrooms, a game room, media room, and two Jack-and-Jill bathrooms. The backyard offers space for a pool, playset, or outdoor living space. Please call if you would like to view this lovely home or learn more about it.
- Type:
- Single Family
- Sq.Ft.:
- 1,665
- Status:
- Active
- Beds:
- 3
- Baths:
- 2.00
- MLS#:
- 93415121
- Subdivision:
- Balmoral East
ADDITIONAL INFORMATION
Live the Lagoon Life in Balmoral, a master-planned community featuring brand new homes and exciting outdoor activities in Humble, TX. As you enter this new construction Bermuda floor plan the secondary rooms & full bath are located just off the foyer. This open concept home has the kitchen opening up to the causal dining area & great room. The kitchen features granite countertops, beautiful cabinets & laminate flooring in all main areas. The Primary Suite offers a large walk-in shower & walk-in closet. The home includes a covered patio, sprinkler system & full sod. For adventurous fun for the whole family, the neighborhood features playgrounds, sports courts, and a splash pad. Students enjoy gold star schools within the highly regarded Humble Independent School District. Home is currently under construction and estimated to be completed in January 2025.
- Type:
- Single Family
- Sq.Ft.:
- 2,309
- Status:
- Active
- Beds:
- 4
- Baths:
- 2.10
- MLS#:
- 18695419
- Subdivision:
- Balmoral East
ADDITIONAL INFORMATION
Live the Lagoon Life in Balmoral, a master-planned community featuring brand new homes and exciting outdoor activities in Humble, TX. This new construction Maui floor plan is the home you are looking for! As you enter the home, the half bath and study are located just off the foyer. The beautiful kitchen is open & with custom cabinets, beautiful countertops, walk-in pantry & laminate flooring in all main areas. Upstairs you are sure to fall in love with the primary suite with an OVERSIZED walk-in closet & walk-in shower with a shower seat along with a laundry room and 3 Secondary bedrooms. For adventurous fun for the whole family, the neighborhood features playgrounds, sports courts, and a splash pad. Students enjoy gold star schools within the highly regarded Humble Independent School District. Home is estimated to be completed in January 2025.
- Type:
- Single Family
- Sq.Ft.:
- 2,794
- Status:
- Active
- Beds:
- 4
- Lot size:
- 0.21 Acres
- Year built:
- 2003
- Baths:
- 2.10
- MLS#:
- 45617336
- Subdivision:
- Summerwood Sec 11
ADDITIONAL INFORMATION
Welcome to this spacious 4-bedroom, 2.5-bathroom home, nestled in a quiet cul-de-sac. The open-concept design features beautiful hardwood floors throughout the main level. The kitchen boasts stainless steel appliances, including a double oven, striking cabinetry, and granite countertops, seamlessly flowing into the family room, highlighted by a cozy fireplace and large windows with elegant plantation shutters. The primary bedroom is conveniently located on the main floor, while three additional bedrooms and a versatile game room are upstairs, overlooking the family room. Step outside to your private backyard oasis, featuring a refreshing poolâ??perfect for entertaining or relaxing. Situated in the highly sought-after Summerwood community, this home offers access to green spaces, bike trails, and exceptional amenities. With easy access to Beltway 8, Bush Intercontinental Airport, and located within Humble ISD, this home combines convenience with an outstanding quality of life.
- Type:
- Single Family
- Sq.Ft.:
- 3,364
- Status:
- Active
- Beds:
- 4
- Lot size:
- 0.2 Acres
- Year built:
- 2009
- Baths:
- 3.10
- MLS#:
- 77610248
- Subdivision:
- Lakeshore
ADDITIONAL INFORMATION
Beautiful Well Maintained 4 Bedroom 3 1/2 Bath Home on a Quiet Street. Lush Landscaping w/Lots of Trees. Large Entryway w/High Ceilings. Study w/French Doors. Wood Flooring in Study and Dining Room. Ceramic Tile in Entryway, Living Room, Kitchen and Bathrooms. Stone Fireplace w/Gaslogs. Large Windows in Living Room Area. Large Utility Room w/Counter Space and Sink. Kitchen has Lots of Cabinet Space. Gas Stove. Stainless Steel Appliances. Walk In Pantry. Breakfast Bar. Iron Rod Banister Spiral Staircase goes Upstairs to 3 Bedrooms. Jack and Jill Bathroom. Game Room and Media Room. Large Covered Pergola Patio Deck w/Ceiling Fan. Flagstone Tile Flooring. Under Ground Heated Jacuzzi. Storage Shed. 3 Car Tandem Garage w/Epoxy Flooring and Built In Shelves. Sprinkler System. Exterior Cameras. Fresh Paint 2024. New Carpet 2024. You Won't Want to Miss this Deal. Never Flooded. Close to Shopping, Entertainment, Restaurants and More!!!
- Type:
- Single Family
- Sq.Ft.:
- 2,469
- Status:
- Active
- Beds:
- 5
- Lot size:
- 0.2 Acres
- Year built:
- 2017
- Baths:
- 3.10
- MLS#:
- 8642942
- Subdivision:
- Sheldon Rdg Sec 8
ADDITIONAL INFORMATION
Stunning 5-Bedroom Home with Full Solar Panel Payoff and Outdoor Kitchen! This spacious 5-bedroom, 3.5-bathroom home is packed with upgrades. Enjoy energy efficiency with fully paid-off solar panels and relax in the newly built back porch, complete with a custom outdoor kitchenâperfect for entertaining! Inside, the home features luxury vinyl tile flooring and elegant marble countertops in the kitchen. With modern finishes throughout, this home is both stylish and functional. It's a must-see!
- Type:
- Single Family
- Sq.Ft.:
- 3,896
- Status:
- Active
- Beds:
- 4
- Lot size:
- 0.24 Acres
- Year built:
- 2012
- Baths:
- 3.10
- MLS#:
- 98235393
- Subdivision:
- Summerwood
ADDITIONAL INFORMATION
Welcome home to this exquisite estate! Your new home boasts a generous primary suite and two additional bedrooms dowstairs. The open-concept layout features a funtional and spacious kitchen with stainless steel appliances, a double oven, gorgeous cabinets including a second set of upper cabinets with glass fronts and lights. The stately living room features a fireplace and an elegant built in cabinet. The large home office/study features a handsome ceiling detail. Upstairs is an additional large bedroom/gameroom with an ensuite bathroom and media room. Your new backyard features a sparkling pool and large covered patio perfect for entertaining. Enjoy the convenience of a three-car garage and a peaceful neighborhood with nearby parks and schools. Don't miss the opportunity to make this your dream home!
$495,000
15501 Garrett Road Houston, TX 77044
- Type:
- Single Family
- Sq.Ft.:
- 1,800
- Status:
- Active
- Beds:
- 3
- Lot size:
- 1 Acres
- Year built:
- 2009
- Baths:
- 2.00
- MLS#:
- 4531837
- Subdivision:
- Lincoln Park Farms
ADDITIONAL INFORMATION
RESIDENTIAL / COMMERCIAL!!! Your perfect work-from-home business awaits you on this beautiful property with nearly 2 acres of land! This unique property features a 30x30 high-ceiling warehouse, ideal for a variety of commercial or personal uses. After a productive day, unwind in your own private in-ground pool. This stunning 3-bedroom, 2-bath home offers modern, comfortable living with spacious interiors and contemporary design. Whether youâre looking to run a business, enjoy a peaceful residential lifestyle, or both, this property provides the ideal balance of space, function, and relaxation.
- Type:
- Single Family
- Sq.Ft.:
- 2,280
- Status:
- Active
- Beds:
- 4
- Lot size:
- 0.13 Acres
- Year built:
- 2024
- Baths:
- 2.10
- MLS#:
- 15376680
- Subdivision:
- Balmoral
ADDITIONAL INFORMATION
The Blanco floor plan is a testament to modern living, offering a versatile space that caters to a variety of lifestyles. Its thoughtful design includes a flexible garage space, a welcoming entrance with a private study, and a two-story dining area that seamlessly connects to a well-appointed kitchen. The layout promotes family interaction in the spacious family room and outdoor patio, while also providing personal retreats like the secluded master bedroom with its luxurious bathroom options. Upstairs, the additional bedrooms and game room offer ample space for entertainment and relaxation, making the Blanco a harmonious blend of functionality and comfort.
- Type:
- Single Family
- Sq.Ft.:
- 3,724
- Status:
- Active
- Beds:
- 4
- Lot size:
- 0.22 Acres
- Year built:
- 2010
- Baths:
- 3.10
- MLS#:
- 6711148
- Subdivision:
- Lakeshore
ADDITIONAL INFORMATION
Great Location!! Great Value!! Large 1 Story 4 Bedroom 3.5 Baths 3 Car Attached Garage located on a Secluded Cul-de-Sac Lot while still Close to the Action! Close to Schools, Shopping, Restaurants and Entertainment!! Screened back Patio and Pergola for Outdoor Fun!! Well maintained lawn with Fenced Backyard! Generac Generator for Stormy Nights! Great Floorplan for Large Gatherings and Entertaining! This Flowing Floorplan features a Large Great Room with Open Kitchen, Breakfast Room, Dining Room and Additional Family Area! Built-in Desk! Extra room for Office/Study or Piano Room! Large Dining Room will accommodate the biggest of Dining Furniture! Lots of Amenities! Come see this Beautiful Home Today!!
- Type:
- Single Family
- Sq.Ft.:
- 4,790
- Status:
- Active
- Beds:
- 4
- Lot size:
- 0.25 Acres
- Year built:
- 2006
- Baths:
- 3.10
- MLS#:
- 69552556
- Subdivision:
- Summerwood
ADDITIONAL INFORMATION
STUNNING TRENDMAKER HOME LOCATED IN A MASTER PLANNED SUBDIVISION "SUMMERWOOD" WITH OVER 4700 SQ.FT OF LUXURY LIVING SPACE. LARGE LOT THAT BACKS UP TO NATURE RESERVE FULL OF TREES WITH IRON FENCE. FEATURING 4 SPACIOUS BEDROOMS ,GAMEROOM, MEDIA OR FLEX ROOM, 3 FULL BATHS,1 HALF BATH, FORMAL DINING, STUDY & ''SECRET ROOM'' BEHIND A BOOKCASE. POOL/SPA WITH COVERED PATIO. GOURMET KITCHEN WITH TONS OF CABINETRY & LARGE WALK IN PANTRY. PRIVATE MASTER RETREAT ON FIRST LEVEL WITH SITTING ROOM WITH FIREPLACE AND SPA-LIKE MASTER BATH WITH HIS & HER CLOSETS AND VANITIES.DUAL STAIRCASES. ROOF AND 2 AC'S APPROX. 3 YEARS OLD. 3 CAR DETACHED GARAGE HAS PORTA CACHET AND IRON SECURITY GATE.
- Type:
- Single Family
- Sq.Ft.:
- 2,260
- Status:
- Active
- Beds:
- 3
- Lot size:
- 0.15 Acres
- Year built:
- 2023
- Baths:
- 2.10
- MLS#:
- 76246418
- Subdivision:
- Lakewood Pines Sec 12
ADDITIONAL INFORMATION
Welcome to the meticulously clean, fresh, open floor plan home perfect for entertaining, in the perfect location minutes away to tons of shopping and entertainment. Walking up you will love the sandstone brick color and accent front door and garage, once inside this home you will notice a beautiful dune colored floors perfectly placed throughout with a bright clean white backsplash in the large kitchen that will fit more then two cooks at a time. Everything about this home screams new, clean and fresh! Not to mention the recreation center, pool, playground and pavilion available to owners too. Make your appointment today!
- Type:
- Single Family
- Sq.Ft.:
- 3,265
- Status:
- Active
- Beds:
- 4
- Lot size:
- 0.24 Acres
- Year built:
- 2018
- Baths:
- 2.10
- MLS#:
- 5009589
- Subdivision:
- Waters Edge
ADDITIONAL INFORMATION
Style and sophistication exude throughout this contemporary single story home in the established lake front community of Waters Edge. This ultra modern 4 bedroom, 2.5 baths, property also features an oversized 4 car tandem garage. As you enter, you find a spacious open concept split floor plan. Unique artistic walls & ceiling defines each of the elegant spaces while allowing cohesive flow with the gorgeous wood floors. This home has an inviting kitchen, gas range with tons of cabinets and counter space including large granite island that overlooks the family room, anchored by a gas log fireplace. Beautiful modern primary suite with grass cloth walls and beamed ceiling. Oversized secondary bedrooms all with walk-in closets. Enjoy hours of entertaining on the private covered patio. Waters Edge clubhouse has a resort-style pool, spray park, fitness center and miles of walking and biking trails. Located with in the gated section of the community surrounded by exquisite lake front homes.
- Type:
- Single Family
- Sq.Ft.:
- 2,836
- Status:
- Active
- Beds:
- 4
- Year built:
- 2024
- Baths:
- 3.10
- MLS#:
- 55258266
- Subdivision:
- Sheldon Ridge
ADDITIONAL INFORMATION
NEW CONSTRUCTION by LONG LAKE - Welcome home to 11130 Snapdragon Field Drive located in the highly sought-after Sheldon Ridge community and zoned to Sheldon ISD. With meticulous attention to detail and tremendous upgrades throughout, this exquisite residence showcases a remarkable floor plan featuring 4 bedrooms, 3 full baths, 1 half bath, a generous sized covered patio, and a convenient attached 2-car garage. Get ready to be enchanted by the breathtaking features that await you. Don't miss this opportunity. Call now to discover more details about this exceptional plan.
- Type:
- Single Family
- Sq.Ft.:
- 2,777
- Status:
- Active
- Beds:
- 5
- Lot size:
- 0.12 Acres
- Year built:
- 2022
- Baths:
- 4.00
- MLS#:
- 23376476
- Subdivision:
- Sheldon Rdg Sec 7
ADDITIONAL INFORMATION
The highly desired floorplan 269 built by Long Lake Builder is now available in Sheldon Ridge. This stunning home nestled in a spacious lot, beautiful curb appeal, 3 sided brick & stone/brick on the elevation. Soaring 20 ft ceilings in the family room, ample windows, oversized living room, formal dining, the stairs are wrapped with wrought iron spindles. The kitchen has an open concept, 42" cabinets, under mount lighting, granite countertops, sleek backsplash, breakfast bar, stainless steel appliances. Primary bedroom is on the first floor, primary bath has a soaking tub, standing shower, double sinks, oversized closet. 2 bedroom and 2 full bathrooms are on the first floor, 3 bedroom, 2 full baths, and game room are located on the second floor. Sprinkler system, covered patio, full gutters, & 2 car garage. Conveniently located near all shopping amenities, parks, restaurants, Beltway 8 & Highway 90, Intercontinental Airport, zoned to Sheldon ISD.
$175,000
9710 Valiant Drive Houston, TX 77044
- Type:
- Single Family
- Sq.Ft.:
- 1,856
- Status:
- Active
- Beds:
- 4
- Year built:
- 1980
- Baths:
- 2.00
- MLS#:
- 52962619
- Subdivision:
- Fauna Mobile Estates
ADDITIONAL INFORMATION
Fantastic investment opportunity with this spacious 4-bedroom, 2-bath home! Featuring open living areas, beautiful wood floors, and an amazing backyard, itâs perfect for first-time homebuyers. With a little TLC, you can make this home truly shine. Priced to sell quicklyâdon't miss out on this incredible value. Act fast!
- Type:
- Single Family
- Sq.Ft.:
- 1,540
- Status:
- Active
- Beds:
- 3
- Year built:
- 2024
- Baths:
- 2.00
- MLS#:
- 51004924
- Subdivision:
- Sheldon Ridge
ADDITIONAL INFORMATION
NEW CONSTRUCTION by LONG LAKE - Welcome home to 11123 Snapdragon Field Drive located in the highly sought-after Sheldon Ridge community and zoned to Sheldon ISD. With meticulous attention to detail and tremendous upgrades throughout, this exquisite residence showcases a remarkable floor plan featuring 3 bedrooms, 2 full baths, an expansive covered patio, and a convenient attached 2-car garage. Get ready to be enchanted by the breathtaking features that await you. Don't miss this opportunity. Call now to discover more details about this exceptional plan.
- Type:
- Single Family
- Sq.Ft.:
- 2,785
- Status:
- Active
- Beds:
- 5
- Year built:
- 2024
- Baths:
- 3.10
- MLS#:
- 4453951
- Subdivision:
- Sheldon Ridge
ADDITIONAL INFORMATION
NEW CONSTRUCTION by LONG LAKE - Welcome home to 15311 Peonies Place located in the highly sought-after Sheldon Ridge community and zoned to Sheldon ISD. With meticulous attention to detail and tremendous upgrades throughout, this exquisite residence showcases a remarkable floor plan featuring 5 bedrooms, 3 full baths, 1 half bath, a loft, and a generous sized covered patio, and a convenient attached 2-car garage. Get ready to be enchanted by the breathtaking features that await you. Don't miss this opportunity. Call now to discover more details about this exceptional plan.
- Type:
- Single Family
- Sq.Ft.:
- 1,490
- Status:
- Active
- Beds:
- 3
- Year built:
- 2024
- Baths:
- 2.00
- MLS#:
- 62084887
- Subdivision:
- Sheldon Ridge
ADDITIONAL INFORMATION
NEW CONSTRUCTION by LONG LAKE - Welcome home to 15315 Peonies Place located in the highly sought-after Sheldon Ridge community and zoned to Sheldon ISD. With meticulous attention to detail and tremendous upgrades throughout, this exquisite residence showcases a remarkable floor plan featuring 3 bedrooms, 2 full baths, an expansive covered patio, and a convenient attached 2-car garage. Get ready to be enchanted by the breathtaking features that await you. Don't miss this opportunity. Call now to discover more details about this exceptional plan.
- Type:
- Single Family
- Sq.Ft.:
- 2,195
- Status:
- Active
- Beds:
- 3
- Lot size:
- 0.18 Acres
- Year built:
- 2019
- Baths:
- 2.00
- MLS#:
- 80267211
- Subdivision:
- Lakewood Pines
ADDITIONAL INFORMATION
Welcome to 15703 Easton Gate Lane in the gated Lakewood Pines community! This 3-bedroom, 2-bath, single-story home, built in 2019, features an open floor plan with a spacious living area, modern kitchen with an island, and a large primary suite with a soaking tub and separate shower. Located on a corner lot with a 2-car attached garage, this home offers access to exclusive community amenities, including a clubhouse, fitness center, pool, and lake access for water activities. Zoned to top-rated Humble ISD schools, with quick access to Lake Houston Pkwy and nearby shopping. Enjoy low-maintenance living in this serene, desirable neighborhood!
Open House:
Saturday, 11/30 1:00-3:00PM
- Type:
- Single Family
- Sq.Ft.:
- 3,308
- Status:
- Active
- Beds:
- 4
- Lot size:
- 0.28 Acres
- Year built:
- 2013
- Baths:
- 3.10
- MLS#:
- 93596623
- Subdivision:
- Summerwood Sec 30
ADDITIONAL INFORMATION
Rare opportunity to own a coveted one-story Village Builders home in Summerwood on an oversized lot backing to the nature reserve.This sought-after floorplan offers high ceilings, travertine floors, handsome home office, gourmet kitchen, covered patio, and more. The kitchen, formal dining room, and living area flow seamlessly, ideal for entertaining. The oversized kitchen is a chef's dream, complete with a gas cooktop, abundant storage, breakfast bar, wine refrigerator and a reverse osmosis hot/cold water system at the sink. The primary suite features wood floors, a cozy sitting area, and beautiful views of the backyard. The ensuite bathroom includes a soaking tub, oversized shower, and his-and-hers walk-in closets. 3 car garage and double wide driveway provide ample parking and storage. The covered patio is the perfect spot to enjoy peaceful mornings or evenings with the tranquil nature preserve. Expansive lot for all your backyard dreams.
- Type:
- Single Family
- Sq.Ft.:
- 4,169
- Status:
- Active
- Beds:
- 4
- Lot size:
- 0.33 Acres
- Year built:
- 2020
- Baths:
- 3.10
- MLS#:
- 90167123
- Subdivision:
- Lakewood Pines Sec 6
ADDITIONAL INFORMATION
Discover your dream home in this two-story property nestled in a serene gated community. Boasting 4 bedrooms and 3.5 bathrooms, this stunning residence combines modern elegance with the tranquility of waterfront living. Enjoy the peace and privacy of a cul-de-sac lot, complemented by breathtaking views of the water. The flowing layout of the living areas is accentuated by large windows, allowing natural light to flood the space while offering stunning views of the propertyâs waterfront. Additional highlights include a water softener for improved water quality, an EV charger for electric vehicle owners, and upgraded light fixtures that enhance the homeâs modern aesthetic. This home is not just a place to live but a lifestyle offering elegance, comfort, and beautiful views. Donât miss your chance to own this exceptional property! Schedule a viewing today!
- Type:
- Single Family
- Sq.Ft.:
- 2,793
- Status:
- Active
- Beds:
- 4
- Lot size:
- 0.16 Acres
- Year built:
- 2006
- Baths:
- 2.10
- MLS#:
- 76134342
- Subdivision:
- Https://Www.Har.Com/Pricetrends/Stonefie
ADDITIONAL INFORMATION
Check out this beautiful 4 bedroom and 2 1/2 bath home! This two story home offers plenty of space throughout for a family to entertain and fully enjoy. The first floor provides high ceilings, a separate area for the dining area, an open kitchen that has plenty of counter space and cabinet space. This house also has plenty of living space. The primary bedroom is also located downstairs for convenience with an upgraded primary bathroom! Upstairs you will find three additional bedrooms and a game room that oversees downstairs. This property is also conveniently located with no back neighbors and privacy. This house is located very close to the beltway 8 which gives an easy access to get to Downtown and Hwy 90. It is also close to Lake Houston. This house is connected to the Sheldon ISD. This house has a great sized nicely but fenced backyard. Come check out this house!
| Copyright © 2024, Houston Realtors Information Service, Inc. All information provided is deemed reliable but is not guaranteed and should be independently verified. IDX information is provided exclusively for consumers' personal, non-commercial use, that it may not be used for any purpose other than to identify prospective properties consumers may be interested in purchasing. |
Houston Real Estate
The median home value in Houston, TX is $247,900. This is lower than the county median home value of $268,200. The national median home value is $338,100. The average price of homes sold in Houston, TX is $247,900. Approximately 37.67% of Houston homes are owned, compared to 51.05% rented, while 11.28% are vacant. Houston real estate listings include condos, townhomes, and single family homes for sale. Commercial properties are also available. If you see a property you’re interested in, contact a Houston real estate agent to arrange a tour today!
Houston, Texas 77044 has a population of 2,293,288. Houston 77044 is less family-centric than the surrounding county with 29.66% of the households containing married families with children. The county average for households married with children is 34.48%.
The median household income in Houston, Texas 77044 is $56,019. The median household income for the surrounding county is $65,788 compared to the national median of $69,021. The median age of people living in Houston 77044 is 33.7 years.
Houston Weather
The average high temperature in July is 93 degrees, with an average low temperature in January of 43.4 degrees. The average rainfall is approximately 53 inches per year, with 0 inches of snow per year.
