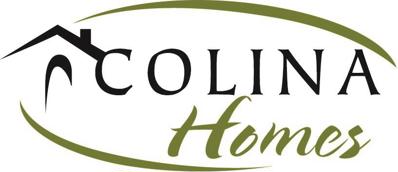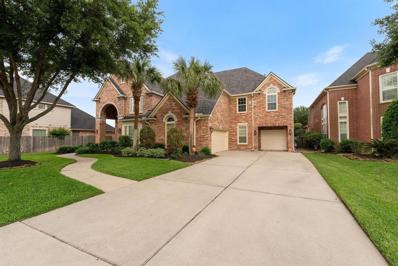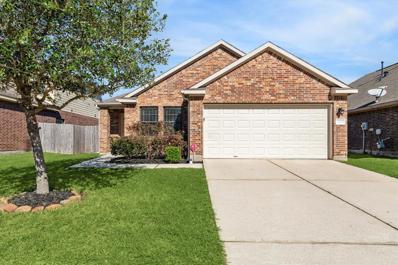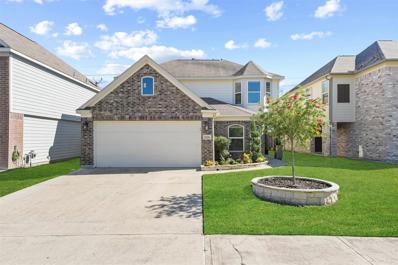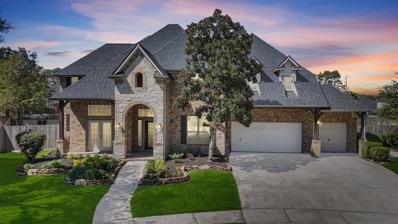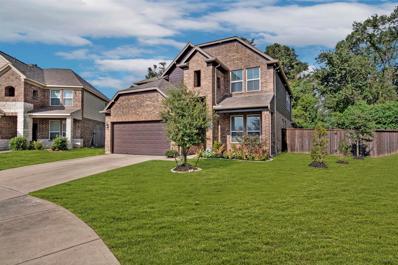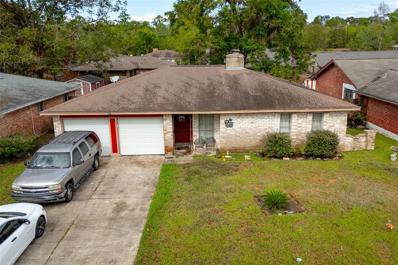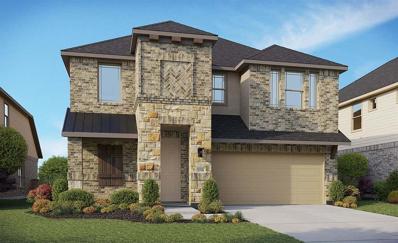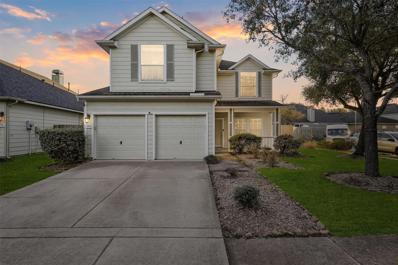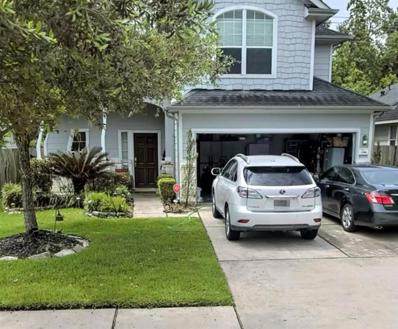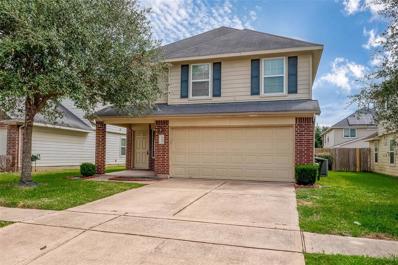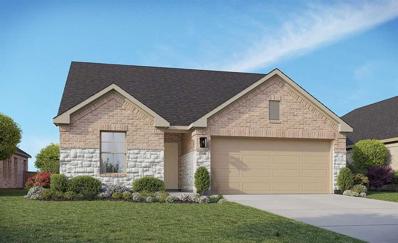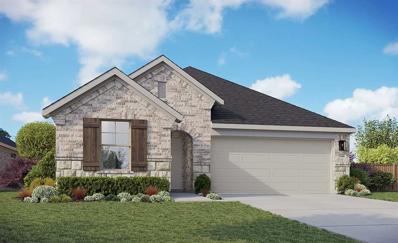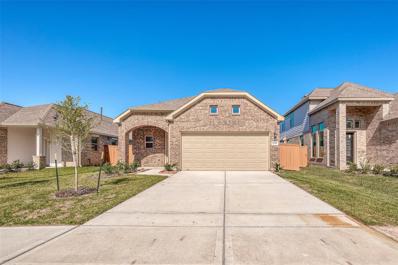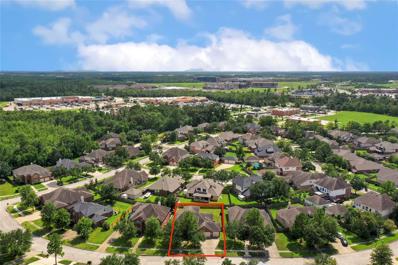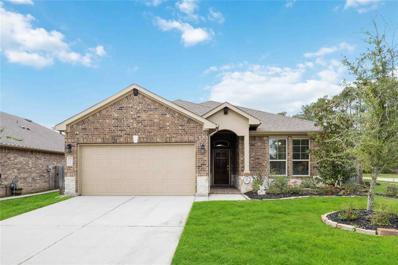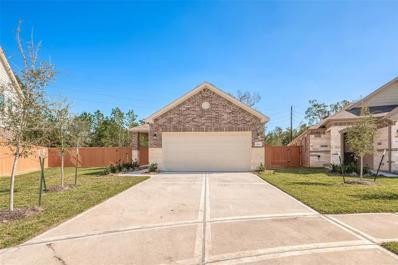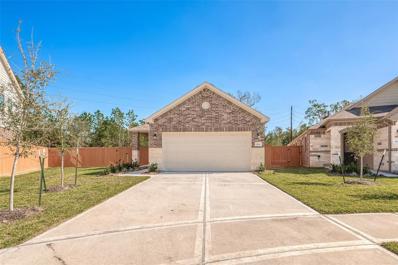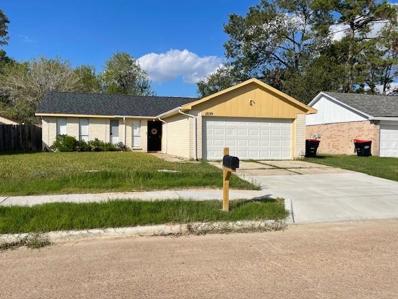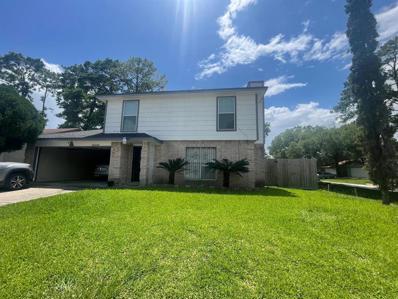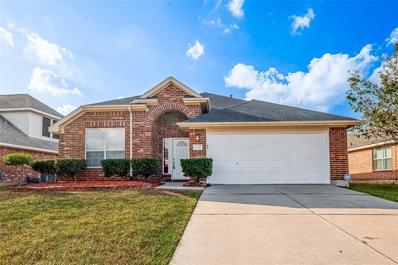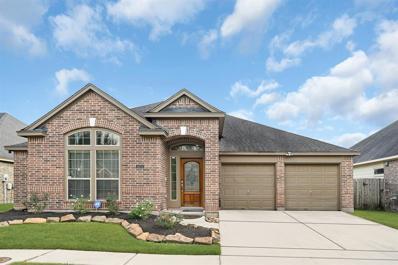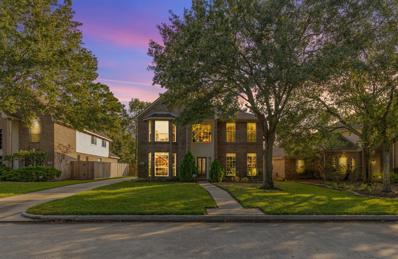Houston TX Homes for Sale
- Type:
- Single Family
- Sq.Ft.:
- 1,765
- Status:
- Active
- Beds:
- 4
- Year built:
- 2024
- Baths:
- 2.10
- MLS#:
- 72909948
- Subdivision:
- Balmoral East
ADDITIONAL INFORMATION
This beautiful one-story, 1765-square foot home offers an open concept with four bedrooms and 2-1/2 baths! The kitchen is stunning, with 42-inch upper cabinets, luxury granite countertops, and tile backsplash. Plus, you'll love the stainless steel undermount sink and the Frigidaire appliance package, which includes a stainless dishwasher, microwave, and a five-burner gas range. You'll find beautiful wood-like ceramic tile flooring in the entry, kitchen, dining area, family room, hallways, utility, and all baths. The spacious primary suite offers a huge walk-in closet, double sinks, and vanity space. And the separate tub and shower combination is luxurious! Let's not forget about the amazing community amenities. The crystal blue lagoon surrounded by white sand beaches, with lakes, parks, and walking trails, you'll have plenty of opportunities to explore and enjoy nature. This home will be completed and ready for a December 2024 move in!
$1,399,998
13706 Elm Shores Drive Houston, TX 77044
- Type:
- Single Family
- Sq.Ft.:
- 6,416
- Status:
- Active
- Beds:
- 5
- Lot size:
- 0.73 Acres
- Year built:
- 2006
- Baths:
- 5.10
- MLS#:
- 85306824
- Subdivision:
- Lakeshore Sec 1
ADDITIONAL INFORMATION
This beautiful lakefront home has lots of upgrades. The elegant double door entry opens to a beautiful 2-story rotunda. The dining room has a mirrored wall with hand-scraped solid wood floors which flow into the open study/sitting room. The two-story windows in the living area provide stunning views of the lake. Cast stone gas/wood fireplace. The spacious home has 5 large bedrooms with ensuite bathrooms and 1 half bath. There are two very large master bedrooms (1 up, 1 down) with extra-large walk-in closets. The impressive outdoor living area has a large covered back patio with an outdoor kitchen with three spacious seating areas with a spiral staircase leading to a large sundeck overlooking an oversized lawn lending the feel of the home to a resort- style type living on Lake Houston, includes 20KW standby generator. Community facilities include a rec center, clubhouse, tennis courts, playground, fitness center, and walking/jogging trails.
$259,900
13227 Magli Court Houston, TX 77044
- Type:
- Single Family
- Sq.Ft.:
- 1,784
- Status:
- Active
- Beds:
- 3
- Lot size:
- 0.13 Acres
- Year built:
- 2015
- Baths:
- 2.00
- MLS#:
- 26474097
- Subdivision:
- Tidwell Lakes
ADDITIONAL INFORMATION
This charming single-story home is nestled on a peaceful street, surrounded by stunning landscaping and showcasing an elegant brick exterior. Zoned to Sheldon ISD, this property is perfect for first-time buyers! Enjoy a spacious layout featuring a luxurious primary suite with a separate shower and soaking tub, a fully fenced backyard for privacy, and a covered patio ideal for relaxing or entertaining. Located in the desirable Tidwell Lakes community, you'll appreciate being just minutes away from Beltway 8 and Highway 90, offering unbeatable convenience. Don't miss out on this gem!
- Type:
- Single Family
- Sq.Ft.:
- 2,371
- Status:
- Active
- Beds:
- 4
- Lot size:
- 0.11 Acres
- Year built:
- 2014
- Baths:
- 3.00
- MLS#:
- 66783808
- Subdivision:
- Sheldon Ridge
ADDITIONAL INFORMATION
Step into this stunning two-story brick home that perfectly balances comfort and style. This home offers an abundance of space for everyone to relax and thrive. The heart of the home is the open-concept kitchen and dining area, featuring sleek countertops, ample cabinetry, and modern appliancesâ??ideal for both casual family dinners and entertaining guests. A versatile family/game room awaits, offering endless possibilities for movie nights, game days, or simply unwinding after a long day. Three additional bedrooms provide flexibility, whether you need space for family, guests, or a home office. Located in Sheldon Ridge, this home is the perfect blend of sophistication and practicality. Come and see all this home has to offerâ??your dream lifestyle starts here!
- Type:
- Single Family
- Sq.Ft.:
- 4,433
- Status:
- Active
- Beds:
- 4
- Lot size:
- 0.37 Acres
- Year built:
- 2008
- Baths:
- 3.10
- MLS#:
- 17177804
- Subdivision:
- Lakeshore Pt Sec 09 Rep 01
ADDITIONAL INFORMATION
Welcome to this stunning home on a spacious cul-de-sac lot! The flexible floor plan features a 3-car garage, rich hardwood floors in the study, dining, and entry, and new tile in the living, kitchen, breakfast area, and sunroom.The living room showcases a beautiful stone fireplace and soaring high ceilings. The open kitchen features elegant tile, a stylish backsplash, stainless steel appliances, granite countertops, a gas cooktop stove, and ample storage space. The primary bath boasts a seamless glass shower, separate jetted tub, his & hers sinks, modern fixtures, and a large walk-in closet. Upstairs are three bedrooms, a Jack-and-Jill bath, game room, media room, loft, and another full bath. The oversized backyard is an entertainerâ??s paradise with a resort-style pool, hot tub, outdoor kitchen, and a Generac generator for added peace of mind. Enjoy top-notch amenities like a clubhouse, gym, playground, tennis courts. Make this your forever home, where every day feels like a getaway.
- Type:
- Single Family
- Sq.Ft.:
- 2,836
- Status:
- Active
- Beds:
- 4
- Lot size:
- 0.2 Acres
- Year built:
- 2019
- Baths:
- 2.10
- MLS#:
- 5360431
- Subdivision:
- Sheldon Rdg Sec 10
ADDITIONAL INFORMATION
Almost new 2 story home in Sheldon Ridge is ready for a new owner! Situated on a cul-de-sac lot, this home features a main level primary ensuite, formal spaces, office and well equipped kitchen. The kitchen has an island breakfast bar, ample cabinet and counter space and opens to the family room. The family room has soaring ceilings and tons of natural light. The primary ensuite features a massive closet, dual sink vanity, separate soaking tub and shower. Upstairs, 3 additional bedrooms and 2 full baths, game room and media room. Outdoors, the fully fenced backyard is ready for entertaining.
- Type:
- Single Family
- Sq.Ft.:
- 1,333
- Status:
- Active
- Beds:
- 3
- Lot size:
- 0.15 Acres
- Year built:
- 1975
- Baths:
- 2.00
- MLS#:
- 96639678
- Subdivision:
- Parkway Forest Sec 01
ADDITIONAL INFORMATION
INVESTOR SPECIAL! This 3 bedroom, 2 bath home is brimming with potential. Priced competitively to give an investor plenty of room to turn this home into somebody's dream home! The garage has additional storage space that could be used to expand the kitchen, increasing functionality, desirability, as well as square footage. Sitting on a spacious lot, you've got plenty of room to make this property really stand out. Located in the established Parkway Forest subdivision, you'll find convenient access to Highway 90 and Beltway 8. Don't miss this opportunity! Bring your vision and make it shine!
- Type:
- Single Family
- Sq.Ft.:
- 3,059
- Status:
- Active
- Beds:
- 4
- Baths:
- 3.10
- MLS#:
- 93723234
- Subdivision:
- Balmoral East
ADDITIONAL INFORMATION
Live the Lagoon Life in Balmoral, a master-planned community featuring brand new homes and exciting outdoor activities in Humble, TX. This new construction Cayman floor plan is the home you are looking for! As you enter the home, the full bath and formal dining room are located just off the foyer. The beautiful kitchen is open & with custom cabinets, beautiful omega stone countertops, walk-in pantry & vinyl plank flooring in all main areas. You are sure to fall in love with the primary suite with an OVERSIZED walk-in closet, walk-in shower with shower seat, separate soaking tub & dual sinks. Upstairs you have three bedrooms and2 full baths, game room, & a media room. For adventurous fun for the whole family, the neighborhood features playgrounds, sports courts, and a splash pad. Students enjoy gold star schools within the highly regarded Humble Independent School District. Home is estimated to be completed in January 2025!
- Type:
- Single Family
- Sq.Ft.:
- 2,598
- Status:
- Active
- Beds:
- 4
- Lot size:
- 0.16 Acres
- Year built:
- 2007
- Baths:
- 2.10
- MLS#:
- 56803688
- Subdivision:
- Lakeshore Sec 05
ADDITIONAL INFORMATION
Discover your new sanctuary on a quiet cul-de-sac, where comfort meets convenience! This beautiful two-story home radiates charm with its fresh, neutral palette and abundant natural light. Designed for both functionality and style, it features an ideal floor plan complete with a private office and a versatile game room. The chefâ??s kitchen, with its spacious island, ample counter space, and gas range, makes cooking a delight, whether youâ??re hosting a dinner in the dining room or enjoying a quick bite in the breakfast nook. Retreat upstairs to find all bedrooms thoughtfully placed for added privacy. The primary suite offers a true escape with an en-suite bath, double sinks, a garden tub, and a separate shower. Step outside to a sprawling backyard, ready to become your private oasisâ??imagine a pool, garden, or play area! This home is move-in ready. Plus, itâ??s just minutes from Lake Houston, Beltway 8, and essential shopping. Welcome home!
- Type:
- Single Family
- Sq.Ft.:
- 2,158
- Status:
- Active
- Beds:
- 4
- Lot size:
- 0.1 Acres
- Year built:
- 2006
- Baths:
- 2.10
- MLS#:
- 52664639
- Subdivision:
- Lakeshore Sec 5
ADDITIONAL INFORMATION
This beautiful home large master bedroom is downstairs! High ceilings and multiple areas for dining. A more formal dining and separate breakfast dining. A two-story four bedroom home with large game room or den upstairs is a must see.
- Type:
- Single Family
- Sq.Ft.:
- 2,460
- Status:
- Active
- Beds:
- 4
- Lot size:
- 0.12 Acres
- Year built:
- 2011
- Baths:
- 2.10
- MLS#:
- 68219535
- Subdivision:
- Sierra Ranch
ADDITIONAL INFORMATION
This stunning 4-bedroom, 2 1/2 bath home offers an inviting atmosphere with a spacious open floor plan that seamlessly connects the kitchen and living room, making it perfect for entertaining and family living. The living room is warm and welcoming, ideal for relaxation or hosting guests. The massive master suite provides a private retreat, complete with a spacious bathroom and ample walk in closet space. The secondary bedrooms are generously sized, ensuring comfort for family members or guests. Outside, the backyard boasts plenty of space for gatherings, perfect for barbecues or outdoor activities. The home is conveniently located near major highways and stores, providing easy access to everything you need.
- Type:
- Single Family
- Sq.Ft.:
- 1,556
- Status:
- Active
- Beds:
- 3
- Baths:
- 2.00
- MLS#:
- 67549637
- Subdivision:
- Balmoral East
ADDITIONAL INFORMATION
Live the Lagoon Life in Balmoral, a master-planned community featuring brand new homes and exciting outdoor activities in Humble, TX. As you enter this new construction Bali floor plan the secondary rooms & full bath are located just off the foyer. This open concept home has the kitchen opening up to the causal dining area & great room. The kitchen features granite countertops, beautiful cabinets & vinyl plank flooring in all main areas. The Primary Suite offers a large walk-in shower & walk-in closet. The home includes a covered patio, sprinkler system & full sod. For adventurous fun for the whole family, the neighborhood features playgrounds, sports courts, and a splash pad. Students enjoy gold star schools within the highly regarded Humble Independent School District. Home is currently under construction and estimated to be completed in February 2025.
- Type:
- Single Family
- Sq.Ft.:
- 1,665
- Status:
- Active
- Beds:
- 3
- Baths:
- 2.00
- MLS#:
- 6647073
- Subdivision:
- Balmoral East
ADDITIONAL INFORMATION
Live the Lagoon Life in Balmoral, a master-planned community featuring brand new homes and exciting outdoor activities in Humble, TX. As you enter this new construction Bermuda floor plan the secondary rooms & full bath are located just off the foyer. This open concept home has the kitchen opening up to the causal dining area & great room. The kitchen features granite countertops, beautiful cabinets & laminate flooring in all main areas. The Primary Suite offers a large walk-in shower , separate soaking tub & walk-in closet. The home includes a covered patio, sprinkler system & full sod. For adventurous fun for the whole family, the neighborhood features playgrounds, sports courts, and a splash pad. Students enjoy gold star schools within the highly regarded Humble Independent School District. Home is currently under construction and estimated to be completed in February 2025.
- Type:
- Single Family
- Sq.Ft.:
- 1,784
- Status:
- Active
- Beds:
- 3
- Year built:
- 2024
- Baths:
- 3.00
- MLS#:
- 54296786
- Subdivision:
- Balmoral East
ADDITIONAL INFORMATION
This beautiful one-story, 1784-square foot home offers an open concept with three bedrooms and three full baths. Each bedroom has its own full bath! The kitchen is stunning, with 42-inch upper cabinets, luxury granite countertops, and a herringbone tile backsplash. Plus, you'll love the stainless steel undermount sink and the Frigidaire appliance package, which includes a stainless dishwasher, microwave, and a five-burner gas range. You'll find beautiful wood-like flooring in the entry, kitchen, dining area, family room, hallways, utility, and all baths. The spacious master suite offers a huge walk-in closet, double sinks, and vanity space. And the separate tub and shower combination is luxurious! Let's not forget about the amazing community amenities. The crystal blue lagoon surrounded by white sand beaches, with lakes, parks, and walking trails, you'll have plenty of opportunities to explore and enjoy nature. This home will be completed and ready for a December 2024 move in!
- Type:
- Single Family
- Sq.Ft.:
- 2,975
- Status:
- Active
- Beds:
- 4
- Lot size:
- 0.19 Acres
- Year built:
- 2004
- Baths:
- 3.10
- MLS#:
- 43477986
- Subdivision:
- Summerwood
ADDITIONAL INFORMATION
Searching for a home that offers that extra space and rooms with unlimited potential? You have found it! Located in master planned community of Summerwood w/quick access to Beltway 8 & W Lake Houston Pkwy. 4 Bed, 3.5 Bath and 3 Car Garage Interior shines w/a neutral color palette, easily customizable to your preferred style. As you enter the soaring formal foyer there is a formal dining and study flanking the space. The open concept living area is anchored by a center fireplace and a spacious breakfast bar. Kitchen is large w/gas cooktop and tons of cabinets and pantry for storage. Enjoy relaxing in your primary bedroom w/private en-suite bath. Upstairs oversized game room, 3 secondary bedrooms and 2 full bath, one of which is an en-suite 3/4. So much storage and large closets. Escape to the nearby Lake Houston and Deussen Park or one of 2 pools, tennis, trails, splash pads and more. Only a 15 minute commute to Bush Intercontinental Airport and 25 minutes to Downtown Houston.
- Type:
- Single Family
- Sq.Ft.:
- 2,458
- Status:
- Active
- Beds:
- 4
- Lot size:
- 0.18 Acres
- Year built:
- 2018
- Baths:
- 3.00
- MLS#:
- 25344749
- Subdivision:
- Bridges/Lk Houston Sec 7
ADDITIONAL INFORMATION
Beautiful one-story, full brick home featuring 4 bedrooms, 3 baths, a guest suite, and an open-concept living area perfect for entertaining. The island kitchen boasts granite countertops, 42" cabinets with under-cabinet lighting, a walk-in pantry, and Stainless Steel Frigidaire appliances. The primary suite offers a double vanity, garden tub, separate shower, and a spacious walk-in closet. Modern touches include home automation, Moen fixtures, DuPure water filtration, LowE double-pane windows, and a RINNAI tankless water heater. Located in Bridges on Lake Houston, close to parks like Lone Star Monument & Historical Flag Park, and just minutes from Downtown Houston!
$285,159
12319 Sterling Oak Humble, TX 77044
- Type:
- Single Family
- Sq.Ft.:
- 1,505
- Status:
- Active
- Beds:
- 3
- Year built:
- 2024
- Baths:
- 2.00
- MLS#:
- 14606699
- Subdivision:
- Balmoral East
ADDITIONAL INFORMATION
Ready in December in Balmoral East!!! Colina Homes believes in building your dream 1-Story w/ 3 Bedrooms + 2 Full Baths + Covered Patio at a price you CAN afford! Come see this open-concept home that lives BIG. Large, Spacious Kitchen with 42â?? White Cabinets + Luxury Granite + White polished Herringbone Tile Backsplash + Stainless "Farmhouse" Single-Bowl Sink + Stainless Frigidaire Dishwasher, Vented Microwave & 5-BURNER GAS RANGE! Wood-like Flooring at Entry, Kitchen, Dining, Family Rm, Hallways, Utility & ALL Baths. Extra-Large Master Suite that boasts a walk-in Closet, 36" Cabinets w/ Double Sinks, 5' Shower with Glass Enclosure with Shampoo Ledge! 4-Sides Acme Brick, 2â?? Faux Wood Blinds, 16 SEER Lennox Air System, In-Wall Pest Defense System & much more! This Energy Efficient home will SAVE you $$ CALL & MAKE YOUR APPOINTMENT TO VISIT TODAY! PHOTOS ARE REPRESENTATIVE!!!
$286,599
12367 Sterling Oak Humble, TX 77044
- Type:
- Single Family
- Sq.Ft.:
- 1,505
- Status:
- Active
- Beds:
- 3
- Year built:
- 2024
- Baths:
- 2.00
- MLS#:
- 11602888
- Subdivision:
- Balmoral East
ADDITIONAL INFORMATION
Ready in December in Balmoral East!!! Colina Homes believes in building your dream 1-Story w/ 3 Bedrooms + 2 Full Baths + Covered Patio at a price you CAN afford! Come see this open-concept home that lives BIG. Large, Spacious Kitchen with 42â?? White Cabinets + Luxury Granite + White polished Herringbone Tile Backsplash + Stainless "Farmhouse" Single-Bowl Sink + Stainless Frigidaire Dishwasher, Vented Microwave & 5-BURNER GAS RANGE! Wood-like Flooring at Entry, Kitchen, Dining, Family Rm, Hallways, Utility & ALL Baths. Extra-Large Master Suite that boasts a walk-in Closet, 36" Cabinets w/ Double Sinks, 5' Shower with Glass Enclosure with Shampoo Ledge! 4-Sides Acme Brick, 2â?? Faux Wood Blinds, 16 SEER Lennox Air System, In-Wall Pest Defense System & much more! This Energy Efficient home will SAVE you $$ CALL & MAKE YOUR APPOINTMENT TO VISIT TODAY! PHOTOS ARE REPRESENTATIVE!!!
- Type:
- Single Family
- Sq.Ft.:
- 1,239
- Status:
- Active
- Beds:
- 4
- Year built:
- 1982
- Baths:
- 2.00
- MLS#:
- 24560860
- Subdivision:
- KINGS LAKE FOREST SEC 1 & R/
ADDITIONAL INFORMATION
HONEY STOP THE CAR! BEAUTIFUL HOUSE!!! GREAT FOUR BEDROOM, TWO FULL BATH HOME, NEW ROOF INSTALLED MAY 2023, FULLY REMODELED AND FRESHLY PAINTED OCTOBER 2024, GREAT RESIDENTIAL SUBDIVISION, IDEAL FOR FAMILY LIFE, SHELDON ISD, EXCELLENT VALUE AT THIS PRICE, FRESHLY PAINTED, TILE FLOORING, CLEAN AND BEAUTIFUL HOUSE, UTILITY ROOM IN-HOUSE, EXTRA LARGE YARD, CLOSE TO SHOPPING, FINE RESTAURANTS, EZ ACCESS TO FREEWAYS, AND MUCH MORE. PLENTY OF NEW CONSTRUCTION IN AREA, EXPERIENCING RAPID PROPERTIES' VALUE APPRECIATION, LOTS OF COMMERCIAL AND RESIDENTIAL NEW CONSTRUCTION IN AREA. THIS ONE IS A MUST SEE!!! CALL AGENT NOW!!!
- Type:
- Single Family
- Sq.Ft.:
- 4,584
- Status:
- Active
- Beds:
- 5
- Lot size:
- 0.49 Acres
- Year built:
- 2007
- Baths:
- 4.00
- MLS#:
- 42025223
- Subdivision:
- Summerwood
ADDITIONAL INFORMATION
Welcome home to this amazing 5 bedrooms, 4 bath beauty!located in highly sought after master planned Summerwood,on a quiet oversized cul-de-sac lot. No back neighbors. Within walking distance to A rated elementary. Fantastic home with desirable layout, Thoughtfully planned design includes formal dining, living, home office, flex room, media and game rooms! The heart of the home, the island kitchen, is a culinary delight featuring an abundance of wood cabinetry, elegant granite countertops, and stainless steel appliances. A walk-in pantry adds a touch of practicality, catering to the needs of a busy household.Wet bar room opens to kitchen perfect for entertaining.Owners Retreat is a true haven, offering a separate jetted tub and a car wash shower area, creating a spa-like atmosphere. A generously sized walk-in closet provides ample storage for a wardrobe of any size. The four additional well-appointed bedrooms all feature walk-in closets, ensuring everyone has their own private space.
- Type:
- Single Family
- Sq.Ft.:
- 1,248
- Status:
- Active
- Beds:
- 3
- Lot size:
- 0.16 Acres
- Year built:
- 1980
- Baths:
- 2.10
- MLS#:
- 15861218
- Subdivision:
- Kings Lake Forest Sec 01 R/P
ADDITIONAL INFORMATION
Very well maintained, 2-story home! This home includes, huge backyard with large upstairs bedrooms. Large backyard with a lovely storage shed. Zoned to Sheldon ISD and just minutes from Beltway 8. Don't miss out on this one! ** House sold as is.. Property is currently owner occupied with belongings.
- Type:
- Single Family
- Sq.Ft.:
- 1,828
- Status:
- Active
- Beds:
- 3
- Lot size:
- 0.15 Acres
- Year built:
- 2006
- Baths:
- 2.00
- MLS#:
- 39936720
- Subdivision:
- Stonefield Terrace Sec 06
ADDITIONAL INFORMATION
Welcoming 3-bedroom, 2-bath residence with an attached 2-car garage, perfectly situated for easy access to BW8 and just minutes from downtown Houston. Step inside to discover stunning laminate flooring throughout, complemented by elegant countertops in the kitchen. The open-concept design connects the kitchen seamlessly to the living area, featuring a cozy gas fireplace. Additionally, thereâ??s a formal dining area that could easily serve as a home office or study. This well-maintained home is ready for you to move in!
- Type:
- Single Family
- Sq.Ft.:
- 2,442
- Status:
- Active
- Beds:
- 4
- Lot size:
- 0.12 Acres
- Year built:
- 2008
- Baths:
- 2.00
- MLS#:
- 85951329
- Subdivision:
- Lakeshore Sec 7
ADDITIONAL INFORMATION
Welcome home to your gorgeous and spacious Perry Homes Single Story property located in a quiet cul de sac in the prestigious community of Lakeshore. As you come in, your elegant wide hallways and High ceilings with stunning arches throughout welcome you home to unique architectural details. A Spacious Private Study/media room located at the front of the property makes the perfect place to work from home. As you walk through your wide hallways, your large spacious formal dining room is perfect for all gatherings. Family room with cast stone fireplace opens up to your stunning Kitchen featuring real wood site built cabinets and granite countertops. Breakfast bar. Private owners retreat with en-suite bath including dual vanities and separate shower. His / hers closets. Guest wing includes three additional bedrooms, full bath and utility room. Easy care Laminate flooring and tile all throughout . Low maintenance rear yard. This property is a true gem you will not want to miss !
- Type:
- Single Family
- Sq.Ft.:
- 2,568
- Status:
- Active
- Beds:
- 3
- Lot size:
- 0.17 Acres
- Year built:
- 1999
- Baths:
- 2.10
- MLS#:
- 41520840
- Subdivision:
- Summerwood Sec 04 07 Oaks Vg
ADDITIONAL INFORMATION
This charming Single-Family home at 12826 Cambridge Eagle boasts 3 bedrooms, 2 bathrooms, and 2568 square feet of living space. Built in 1999 on a 7200 square foot lot, it offers a perfect blend of comfort and style. Contact me for more details on this lovely property.
- Type:
- Single Family
- Sq.Ft.:
- 3,402
- Status:
- Active
- Beds:
- 4
- Lot size:
- 0.32 Acres
- Year built:
- 2016
- Baths:
- 3.10
- MLS#:
- 90675802
- Subdivision:
- STILLWATER ON LAKE HOUSTON
ADDITIONAL INFORMATION
Welcome to the sought-after gated community of Stillwater and step into a world of elegance with this property. As you step inside, you'll immediately notice the high ceilings with wood flooring, creating an inviting atmosphere that sets the tone for the entire house. This spacious primary-bedroom retreat offers a gorgeous view of the sunrise and sunset off of Lake Houston. The primary bathroom is a true oasis, featuring double-sink vanities, a jetted tub, & huge closet. The outdoor living space has gorgeous views of Lake Houston a bar area and a gas grill with a sink. This master-planned community allows its residents access to a recreation center, a pool with a pavilion, and a playground. Lake Houston provides plenty of opportunities for recreational activities such as boating and fishing. Additionally, shopping, dining, and retail services are conveniently located nearby. o
| Copyright © 2024, Houston Realtors Information Service, Inc. All information provided is deemed reliable but is not guaranteed and should be independently verified. IDX information is provided exclusively for consumers' personal, non-commercial use, that it may not be used for any purpose other than to identify prospective properties consumers may be interested in purchasing. |
Houston Real Estate
The median home value in Houston, TX is $247,900. This is lower than the county median home value of $268,200. The national median home value is $338,100. The average price of homes sold in Houston, TX is $247,900. Approximately 37.67% of Houston homes are owned, compared to 51.05% rented, while 11.28% are vacant. Houston real estate listings include condos, townhomes, and single family homes for sale. Commercial properties are also available. If you see a property you’re interested in, contact a Houston real estate agent to arrange a tour today!
Houston, Texas 77044 has a population of 2,293,288. Houston 77044 is less family-centric than the surrounding county with 29.66% of the households containing married families with children. The county average for households married with children is 34.48%.
The median household income in Houston, Texas 77044 is $56,019. The median household income for the surrounding county is $65,788 compared to the national median of $69,021. The median age of people living in Houston 77044 is 33.7 years.
Houston Weather
The average high temperature in July is 93 degrees, with an average low temperature in January of 43.4 degrees. The average rainfall is approximately 53 inches per year, with 0 inches of snow per year.
