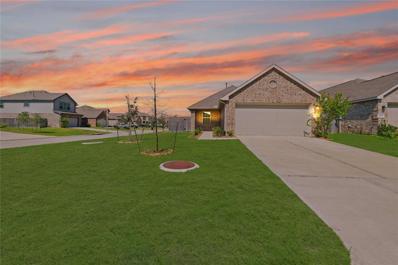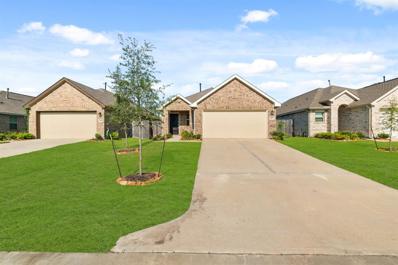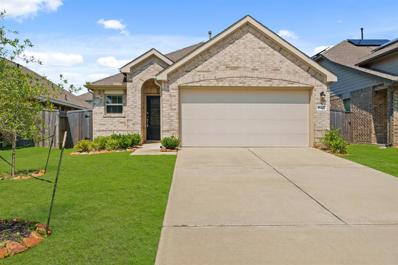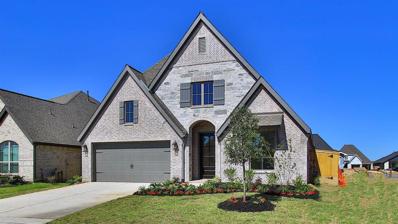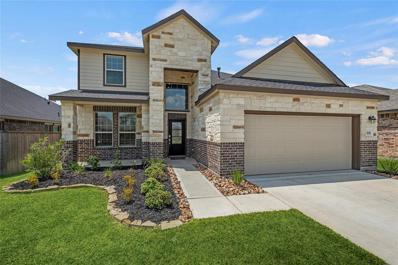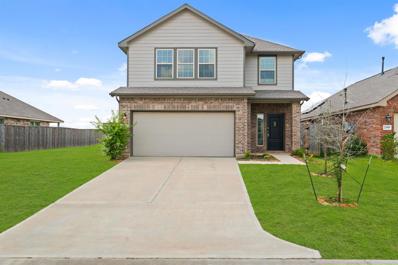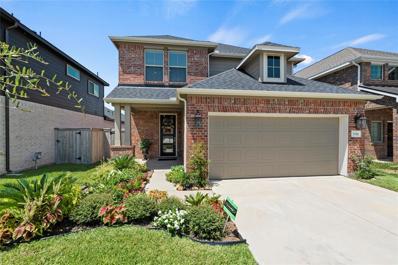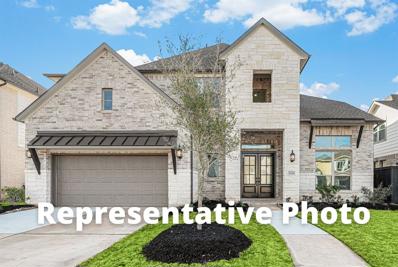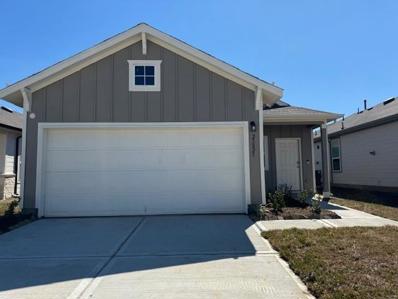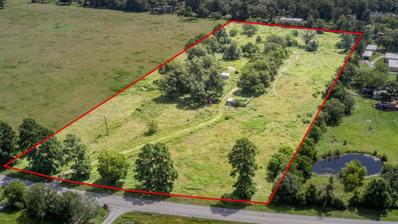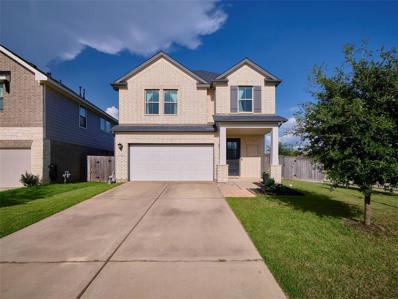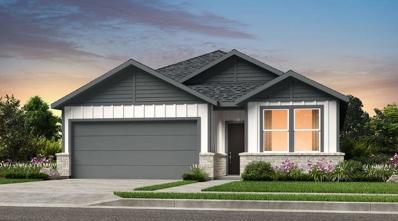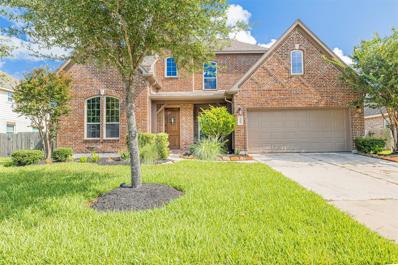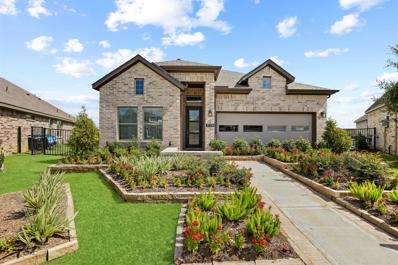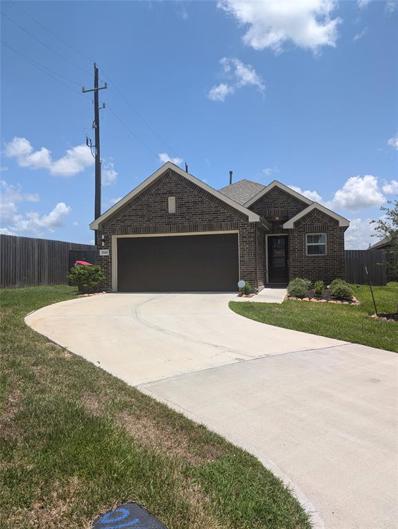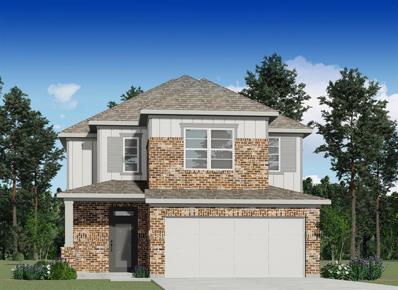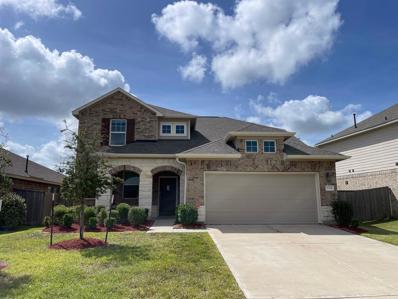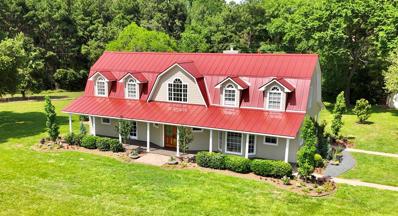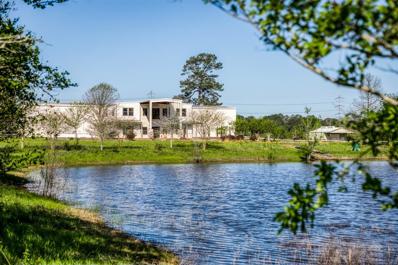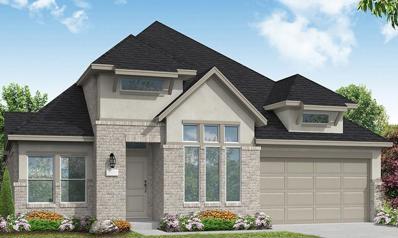Hockley TX Homes for Sale
- Type:
- Single Family
- Sq.Ft.:
- 1,240
- Status:
- Active
- Beds:
- 3
- Lot size:
- 0.14 Acres
- Year built:
- 2021
- Baths:
- 2.00
- MLS#:
- 75071865
- Subdivision:
- Becker Meadows
ADDITIONAL INFORMATION
The property offers approximately 1,230 square feet of living space with three bedrooms and two bathrooms. The home features a spacious and open layout. The well-maintained exterior creates a welcoming and comfortable atmosphere. The primary bedroom is a sizable room with ample space. The bathroom has a spacious layout. The two additional bedrooms are also well-sized. The home's exterior is enhanced by brick and a covered porch, which adds to the curb appeal. The spacious yard is great for outdoor activities. The property is situated on a corner for additional space. The interior of the home boasts a layout with open spaces that allow for a versatile floor plan. The neutral tones throughout create a blank canvas. The property is located within the Waller Independent School District, known for its excellent educational opportunities. It is also situated in the Becker Meadows neighborhood.
- Type:
- Single Family
- Sq.Ft.:
- 1,598
- Status:
- Active
- Beds:
- 4
- Lot size:
- 0.12 Acres
- Year built:
- 2021
- Baths:
- 2.00
- MLS#:
- 74544182
- Subdivision:
- Becker Meadows
ADDITIONAL INFORMATION
A great one-story home that is 1,598 square feet, this four-bedroom, two-bathroom house in Becker Meadows offers a spacious layout and an abundance of natural light throughout. The brick exterior, while the fenced backyard and patio create a private outdoor area. Inside, the neutral color palette and vinyl floors create a bright and airy atmosphere. The primary bedroom is large and the remaining three bedrooms provide ample space. The two bathrooms are thoughtfully designed, with the main bathroom offering a tub and separate shower. The home's open floor plan features a spacious living area allowing for a seamless flow. The bright lighting and large windows maximize the abundant natural light, creating a warm and inviting ambiance. The kitchen is equipped with ample storage space. The closets throughout the home ensures organization. Situated in the Waller ISD, this property is conveniently located near the highway, offering easy access to the surrounding area.
- Type:
- Single Family
- Sq.Ft.:
- 1,701
- Status:
- Active
- Beds:
- 3
- Lot size:
- 0.12 Acres
- Year built:
- 2021
- Baths:
- 2.00
- MLS#:
- 80493232
- Subdivision:
- Becker Meadows
ADDITIONAL INFORMATION
This well-constructed house offers approximately 1,731 square feet of living space. It features three bedrooms and two bathrooms, providing ample room for comfortable living. The property boasts a spacious exterior and an inviting and welcoming atmosphere. The entryway is spacious and filled with abundant natural light, leading to a layout that promotes an open, airy feel throughout the home. Vinyl flooring and modern, neutral color palette contribute to the home's sophisticated ambiance, while the spacious rooms and bright and create a sense of warmth and serenity. The kitchen, dining, and living areas are seamlessly integrated, offering an open-concept design that encourages seamless flow and functionality. The home's ample storage solutions and spacious backyard provide additional convenience and opportunities for outdoor enjoyment. This property in Becker Meadows is an ideal choice for those seeking a well-maintained, spacious, and inviting residence with a fenced backyard.
Open House:
Saturday, 11/30 10:00-6:00PM
- Type:
- Single Family
- Sq.Ft.:
- 2,357
- Status:
- Active
- Beds:
- 4
- Year built:
- 2024
- Baths:
- 3.00
- MLS#:
- 97956794
- Subdivision:
- The Grand Prairie
ADDITIONAL INFORMATION
Ready for Move-in! Extended entry highlights 12-foot coffered ceiling. Home office with French doors set at entry. Dining area flows into open family room with a wood mantel fireplace and wall of windows. Open kitchen offers extra counter space, corner walk-in pantry and generous island with built-in seating space. Spacious primary suite. Double doors lead to primary bath with dual vanities, garden tub, separate glass-enclosed shower and two walk-in closets. Private guest suite with full bathroom and walk-in closet. All bedrooms include walk-in closets. Extended covered backyard patio. Mud room off two-car garage.
- Type:
- Single Family
- Sq.Ft.:
- 2,787
- Status:
- Active
- Beds:
- 5
- Lot size:
- 0.15 Acres
- Year built:
- 2023
- Baths:
- 3.10
- MLS#:
- 72898317
- Subdivision:
- Dellrose
ADDITIONAL INFORMATION
This 2023 almost new gorgeous 2-story Lennar Home is ready for you in the master-planned community of Dellrose. Thereâs room for everyone with 5 spacious bedrooms, 3.5 bathrooms, upstairs game room plus a downstairs home office. Beautiful open living spaces. Incredible kitchen boasts Quartz countertops, stainless steel appliances, gas cooktop and a large eat-at bar open to the family room. Luxurious primary retreat with an en-suite bathroom complete with a large vanity, separate shower, soaking tub and walk-in closet. Step outside to the private backyard with a covered patio. Amazing community amenities include a resort-style pool, clubhouse, splash pad, tennis courts and parks. Zoned to Waller ISD schools. Easy access to Hwy. 290 and Grand Parkway. Make your showing appointment today!
- Type:
- Single Family
- Sq.Ft.:
- 2,300
- Status:
- Active
- Beds:
- 4
- Lot size:
- 0.12 Acres
- Year built:
- 2021
- Baths:
- 2.10
- MLS#:
- 57472036
- Subdivision:
- Becker Meadows
ADDITIONAL INFORMATION
- Type:
- Single Family
- Sq.Ft.:
- 2,522
- Status:
- Active
- Beds:
- 4
- Lot size:
- 0.12 Acres
- Year built:
- 2022
- Baths:
- 3.10
- MLS#:
- 74517361
- Subdivision:
- Dellrose
ADDITIONAL INFORMATION
Welcome home to 31206 Balsam Hawk Lane in the highly sought after Dellrose community. You are going to love this 4 bedroom, 2 1/2 bath home. The living space is open and bright with windows looking out into the backyard, a beautiful center glass fireplace as the focal point of the room. The kitchen offers rich cabinets, beautiful granite countertops and coordinating backsplash, stainless steel appliances and spacious breakfast bar. You will feel like a chef in this kitchen. The generously sized owners retreat offers separate walk-in closet and private bath with a glass shower and soaking tub. The upstairs game room is guaranteed to become a family favorite. The three additional bedrooms are perfect sized and ensure everyone has their own space. Outside, the backyard space is ideal for backyard BBQs and outdoor gatherings. Enjoy all the amenities of Dellrose including the recreation center, the adventure park with splashpad and playground. Call today and schedule your private showing.
- Type:
- Single Family
- Sq.Ft.:
- 3,700
- Status:
- Active
- Beds:
- 5
- Year built:
- 2024
- Baths:
- 4.10
- MLS#:
- 81665430
- Subdivision:
- The Grand Prairie
ADDITIONAL INFORMATION
Westin Homes NEW Construction (Asher IX, Elevation A) CURRENTLY BEING BUILT. Two story. 5 bedrooms. 4.5 baths. Elegant double front door entry, Family room, informal dining room and study. Spacious island kitchen open to family room. Primary suite with large double walk-in closets and secondary bedroom on first floor. Three additional bedrooms, spacious game room and media room on second floor. Attached 3-car tandem garage. Hockley's newest master planned community, The Grand Prairie, is situated 36 miles northwest of downtown Houston and less than 3 miles from Highway 290. Many amenities are on the horizon including pools, parks, playgrounds, and pickleball. Stop by the Westin Homes sales office to learn more about The Grand Prairie!
- Type:
- Single Family
- Sq.Ft.:
- 1,512
- Status:
- Active
- Beds:
- 3
- Year built:
- 2024
- Baths:
- 2.00
- MLS#:
- 29230501
- Subdivision:
- Windrow
ADDITIONAL INFORMATION
LAKEFRONT 2024 built. INVESTOR ONLY call agent. TENANT OCCUPIED Beautiful & open floor plan. 3 bed 2 bath, & an Office/Study with the tasteful French double door. Low maintenance with luxury vinyl flooring throughout with carpet in the bedrooms only. Enjoy food prepping on the kitchen island. The kitchen is equipped with tall 42" cabinets, granite countertops, Whirlpool stainless steel appliances w/ 5-burner gas range, Convection oven & Air fryer mode - a Chef's Dream. a steamer dryer. The split floor plan has a secluded Owner's suite tucked away in the back & features dual vanities, a separate shower with ceramic tile surrounds & a tub, plus a large walk-in closet. The home also comes with covered patio, rear sod, four sides gutters & irrigation system. Enjoy fishing or a peaceful walk by the lake. The community has abundant amenities including pool, picnic area, playground, walking trails, horseshoe, basketball court, city park with splash pad in walking distance. YOU WILL LOVE IT.
$1,300,000
24904 Macedonia Road Hockley, TX 77447
- Type:
- Other
- Sq.Ft.:
- n/a
- Status:
- Active
- Beds:
- n/a
- Lot size:
- 10 Acres
- Baths:
- MLS#:
- 20782238
- Subdivision:
- None
ADDITIONAL INFORMATION
Donâ??t miss out on this unique chance to own a piece of paradise. 10 unrestricted acres in a highly desirable area close to Grand Pkwy & 290 and just 2 minutes from Houston Oaks Country Club. There is a perfect blend of mature trees & open pasture offering both beauty & versatility. The property also includes numerous pecan trees adding to its charm & potential. Electrical connections are on site as well as a well and septic system although their current conditions are unknown. Additionally three sheds provide ample storage. This property offers endless possibilities whether youâ??re looking to build your dream home, start a small farm or create a weekend retreat. The existing agricultural exemption adds significant value. 8 Acres are Ag exempt. Mobile home & pool have been removed from the property.
- Type:
- Single Family
- Sq.Ft.:
- 2,129
- Status:
- Active
- Beds:
- 3
- Lot size:
- 0.14 Acres
- Year built:
- 2019
- Baths:
- 2.10
- MLS#:
- 2011973
- Subdivision:
- Dellrose Sec 5
ADDITIONAL INFORMATION
ORIGINAL OWNERS! TRUE PRIDE OF OWNERSHIP. LOTS OF EXTRAS! Hurry out to see this fabulous home . This section of the community is nicely finished and offers an established feeling with out construction right next door. This lovely home is located on a nice corner lot, and is positioned nicely offering a great side yard and nice back yard. Step inside the front door and you will feel the pride in this wonderfully kept home. Light, bright and upgraded finishes are all there for you to enjoy. The open and flowing floor plan offers an expansive kitchen, with huge island, big open dining area, and both are open to the family room. The kitchen boast quartz counter tops, custom back splash, and black stainless appliances with fridge included. The primary bedroom is down with spacious en-suite bath, featuring double sinks, separate shower, soaking tub and big walk in closet. Game room, 2 more bedrooms and bath all upstairs. Home features solar panels and water softener, all of which are owned.
- Type:
- Single Family
- Sq.Ft.:
- 1,957
- Status:
- Active
- Beds:
- 4
- Year built:
- 2024
- Baths:
- 3.00
- MLS#:
- 66142454
- Subdivision:
- Redbud
ADDITIONAL INFORMATION
MLS#66142454 REPRESENTATIVE PHOTOS ADDED! Built by Taylor Morrison, November Completion - The Azalea, a spacious one-story home, offers plenty of room to grow with unique features that make it stand out. Abundant natural light fills the primary suite, highlighted by a bright wall of windows and a roomy walk-in closet. The primary suite conveniently connects to the expansive gathering room, with windows thoughtfully placed for optimal furniture arrangement. Designed with your needs in mind, this floor plan includes a laundry room and powder bath near the foyer, bedrooms that share a hall bath, and a final bedroom tucked away for added privacy. Structural options added include: Covered outdoor living.
- Type:
- Single Family
- Sq.Ft.:
- 3,662
- Status:
- Active
- Beds:
- 4
- Lot size:
- 0.23 Acres
- Year built:
- 2014
- Baths:
- 3.10
- MLS#:
- 2249090
- Subdivision:
- Stone Creek Ranch
ADDITIONAL INFORMATION
Stunning 4-bdrm home ideally located with easy access to Hwy 99 and Hwy 290 and walking distance to the clubhouse & pool. Step through the elegant entry, where a curved staircase w/wrought iron spindles makes a grand first impression. The formal dining room has wood flooring & crown molding, perfect for hosting dinners. Study features double French doors & high ceilings. The island kitchen with granite counter, gas cooking & stainless steel appliances is open to the family room. The family room features soaring ceilings, floor-to-ceiling windows & a gaslog fireplace. The luxurious primary suite has tray ceilings, wood flooring & a spa-like bathroom w/double vanities, jetted tub, separate shower & a walk-in closet. Upstairs you will find a spacious gameroom with dry bar & built-in cabinets is ideal for entertaining. Also up, 3 bedrooms, 2 baths & a secret 11x10 room, perfect for a private retreat or extra storage. The large backyard features a covered back patio great for relaxation.
- Type:
- Single Family
- Sq.Ft.:
- 2,051
- Status:
- Active
- Beds:
- 4
- Year built:
- 2024
- Baths:
- 3.00
- MLS#:
- 55453357
- Subdivision:
- Jubilee
ADDITIONAL INFORMATION
The Orlando - NEW Wellness Community of Jubilee! SAY HELLO TO YOUR 3.5-CAR GARAGE! This stunning 1-Story boasts architectural detail with 4 Bedrooms, 3 Bathrooms, Covered Outdoor Living Space + 3.5 Car Garage! The Spacious Quartz Island Kitchen is wide & Â open to the Oversized Dining and Vaulted-Ceiling Family Room. Exclusive Ownersâ?? Suite featuring attached Bath w/ Separate Vanities AND Make-Up Space, Soaking Tub, and Walk-in Glass Shower. Youâ??ll be WOWED by all of the features including Reverse Osmosis at Kitchen Sink, Preparation for a Whole-Home Water Softener Sys., Hospital-grade Air Filtration, Pre-Wiring for Automated Shades in the Main Bedroom, Lighting System that supports your Circadian Rhythm, Security System, Smart Home Automation, Stainless Steel Appliances, 2" Blinds, Wood-Like Tile Flooring, Smart Garage Door Opener, Smart Thermostat, Smart Security System, Sprinkler System, Fully Sodded Yard and MUCH MORE!
- Type:
- Single Family
- Sq.Ft.:
- 1,682
- Status:
- Active
- Beds:
- 3
- Year built:
- 2022
- Baths:
- 2.00
- MLS#:
- 3066740
- Subdivision:
- Becker Meadows
ADDITIONAL INFORMATION
Riviera II Plan with Brick Elevation "C" in Becker Meadows! Great one Story with 3 Beds/2 Baths / 2 Car Garage + Office! Foyer leads past the Office, then opens to the Family Room, Dining Room & Kitchen. Kitchen has 36" Designer Cabinets, and Amazing Appliance Pkg! Master Bedroom with Shower, Large Walk-in Closet! Lovely Luxury Vinyl Plank Floors and Carpet, Walk-in Utility Room! Fully Sodded Yard and Landscape. Energy Efficient w/16 SEER HVAC System & MORE!! Schedule that tour and let your clients see their new home!!!
- Type:
- Single Family
- Sq.Ft.:
- 2,649
- Status:
- Active
- Beds:
- 4
- Year built:
- 2024
- Baths:
- 2.00
- MLS#:
- 88449738
- Subdivision:
- Dellrose
ADDITIONAL INFORMATION
The Guadalupe - This beautiful 2-story plan features 4 bedrooms, 2.5 bathrooms, and an open-concept dining and family room. The kitchen is adorned with 42-inch cabinets and an abundance of counter space. Additional entertainment is made with ease as with an upstairs oversized game room, media room or out on the covered patio. The primary retreat offers a spa-like ensuite and a spacious walk-in closet, connected to the laundry room for your convenience.
- Type:
- Single Family
- Sq.Ft.:
- 1,680
- Status:
- Active
- Beds:
- 3
- Lot size:
- 1.77 Acres
- Year built:
- 2016
- Baths:
- 2.00
- MLS#:
- 96239503
- Subdivision:
- Country Lane Estates 4
ADDITIONAL INFORMATION
Welcome to 24280 Fox Hollow,a beautifully updated 3-bedroom,2-bathroom home situated on a peaceful cul-de-sac in the highly desirable Country Lane Estates.This charming home offers an ideal blend of modern updates and serene living on a spacious 1.77-acre lot.Step inside to discover an open-concept floor plan with vinyl plank throughout, creating a warm and inviting atmosphere.The impressive island kitchen with quartz countertop, stainless steel appliance invites you to dining and living space.The serene primary suite is a true retreat, dual vanities, a large shower.Freshly painted and meticulously updated, this home is ready for you to move in and enjoy. The expansive backyard is perfect for outdoor living, featuring a covered patio ideal for family gatherings and BBQs. Additionally, there is a large two-story shop on a slab, providing plenty of room for a workshop or storage. The home is part of the Waller ISD, with schools nearby.
- Type:
- Single Family
- Sq.Ft.:
- 2,537
- Status:
- Active
- Beds:
- 4
- Lot size:
- 0.14 Acres
- Year built:
- 2019
- Baths:
- 2.10
- MLS#:
- 91797135
- Subdivision:
- Dellrose
ADDITIONAL INFORMATION
Welcome Home to this beautiful home in Dellrose located just minutes from 290 and The Grand Parkway, IAH Airport. & Beltway 8. THIS EXQUISITE 4 Bed, 2.5 Full Bath come with w/ QUARTZ KITCHEN COUNTERTOPS, high ceilings, Vinyl flooring. Family room that opens to kitchen, & SPACIOUS secondary bedrooms. PRIVATE master retreat w/ dual vanities & LARGE shower. Recently updated with new carpet throughout, freshly painted and new fixtures. PLUS A RELAXING backyard w/ Covered Patio! - PERFECT for entertaining! MAKE the MOVE today!
$1,450,000
23550 Flavin Ln Road Hockley, TX 77447
- Type:
- Other
- Sq.Ft.:
- 4,005
- Status:
- Active
- Beds:
- 4
- Lot size:
- 5.53 Acres
- Year built:
- 1996
- Baths:
- 3.10
- MLS#:
- 89854372
- Subdivision:
- A-237 Lacey Pearsaul Tr 7
ADDITIONAL INFORMATION
Rare country home in prime location! Make your way down a picturesque private road to this recently updated 4000 sq ft home on 5.5 serene acres. Ready for you & your animals, you'll find 3 board fenced paddocks, water troughs in each, (3) 12x24 loafing sheds & interior fence ready for dogs. Majestic live oaks provide a tranquil setting allowing every room to have a captivating view. This home boasts two primary suites on the first floor w/attached spa like bathrooms, perfect for a multigenerational family or your guests. Custom kitchen with island open to large living room w/sweeping windows allowing natural light to flow into home. Enjoy the many covered porches along with a private office & game room upstairs. Hardwood floors & tile on first floor & newly added luxury vinyl floors upstairs. 2020 Schulte metal roof with transferrable lifetime warranty. 2 car detached garage with a fully insulated heated/cooled workshop attached. Home generator, water well, see list of improvements
- Type:
- Single Family
- Sq.Ft.:
- 2,200
- Status:
- Active
- Beds:
- 4
- Year built:
- 2024
- Baths:
- 3.00
- MLS#:
- 41005164
- Subdivision:
- Cypress Green
ADDITIONAL INFORMATION
Spacious open concept home with high ceilings, SS appliances including full size range with 5 burners, granite countertops, 5-1/4 inch baseboards, large covered patio, ceiling fans in family room and master bedroom. Master bath features separate tub and shower, dual sink granite vanity, large closet. Nice lot on corner and backs up to brick wall, no neighbor in back!
- Type:
- Single Family
- Sq.Ft.:
- 1,635
- Status:
- Active
- Beds:
- 4
- Year built:
- 2024
- Baths:
- 2.00
- MLS#:
- 92720144
- Subdivision:
- Cypress Green
ADDITIONAL INFORMATION
Adams Homes popular 1635 plan! 4 sides brick, 10' high ceilings in living areas, large kitchen features granite countertops, SS appliances including full size gas range with 5 burners, SS dishwasher, SS microwave. Room by the kitchen can either be study or 4th bedroom with closet.
- Type:
- Single Family
- Sq.Ft.:
- 1,900
- Status:
- Active
- Beds:
- 3
- Year built:
- 2024
- Baths:
- 2.00
- MLS#:
- 34688639
- Subdivision:
- Cypress Green
ADDITIONAL INFORMATION
Adams Homes popular 1900 plan! 4 sides brick, 10' high ceilings in living areas, large kitchen features granite counter tops, SS appliances including full size gas range with 5 burners, SS dishwasher, SS microwave. Primary bedroom bath includes granite dual sink vanity, garden tub & separate shower.
- Type:
- Single Family
- Sq.Ft.:
- 2,400
- Status:
- Active
- Beds:
- 4
- Baths:
- 3.00
- MLS#:
- 89436764
- Subdivision:
- The Grand Prairie 40â
ADDITIONAL INFORMATION
NEW DAVID WEEKLEY HOME! Guaranteed heating and cooling usage for three years with our Environments for Living program ! Entertain in style and live in comfort with the impressive Greensbrook by David Weekley floor plan. 2 bedrooms on first floor. Gather in the open-concept dining and living areas for tasteful meals and memorable evenings together. The Epicurean kitchen splits prep, cooking, and presentation zones for greater culinary delight. Relax into your leisurely evenings on the breezy covered patio. A refreshing en suite bathroom and sprawling walk-in closet contribute to the everyday vacation of your Owner's Retreat. Additional bedrooms on both floors ensure that everyone has an amazing place to make their own. Design the ideal space for your family to play, learn, and grow together in the expansive upstairs retreat.
- Type:
- Other
- Sq.Ft.:
- 16,200
- Status:
- Active
- Beds:
- n/a
- Lot size:
- 10.62 Acres
- Year built:
- 2002
- Baths:
- MLS#:
- 76444571
- Subdivision:
- Swr S-6
ADDITIONAL INFORMATION
Here's a rare opportunity to find 10.63 +/- acres with a large pond and over 16,000 square feet to use how you see fit. The building has over 7,400 feet of warehouse space and 8,800 sqft +/- of finished out office space with 5 bathrooms and one oversized kitchen. This property would be perfect to remodel into a wedding venue, a corporate retreat, or for a business to move right into. Being 10 miles from Waller and 15 miles from the 99-toll road makes it easy to access from anywhere in Houston. Call and set up a showing!
Open House:
Friday, 11/29 1:00-4:00PM
- Type:
- Single Family
- Sq.Ft.:
- 2,566
- Status:
- Active
- Beds:
- 4
- Year built:
- 2024
- Baths:
- 3.10
- MLS#:
- 41036858
- Subdivision:
- Dellrose
ADDITIONAL INFORMATION
Step into this exquisite 4-bedroom residence, boasting captivating curb charm and an idyllic absence of rear neighbors. Prepare to be enamored by the floor plan, showcasing soaring 14-foot ceilings, an inviting rotunda at the entrance, and a vast kitchen offering abundant countertop space. Effortlessly accommodating gatherings, this home flaunts an expansive layout that ensures ample freedom of movement for both family and friends. Retreat to the splendid primary suite discreetly positioned in a corner, guaranteeing enhanced seclusion. The sizable patio serves as yet another alluring space to convene and share moments. Don't miss the opportunity to claim this remarkable home as your own - visit today!
| Copyright © 2024, Houston Realtors Information Service, Inc. All information provided is deemed reliable but is not guaranteed and should be independently verified. IDX information is provided exclusively for consumers' personal, non-commercial use, that it may not be used for any purpose other than to identify prospective properties consumers may be interested in purchasing. |
Hockley Real Estate
The median home value in Hockley, TX is $308,100. This is higher than the county median home value of $268,200. The national median home value is $338,100. The average price of homes sold in Hockley, TX is $308,100. Approximately 82.54% of Hockley homes are owned, compared to 12.22% rented, while 5.24% are vacant. Hockley real estate listings include condos, townhomes, and single family homes for sale. Commercial properties are also available. If you see a property you’re interested in, contact a Hockley real estate agent to arrange a tour today!
Hockley, Texas has a population of 15,246. Hockley is more family-centric than the surrounding county with 40.56% of the households containing married families with children. The county average for households married with children is 34.48%.
The median household income in Hockley, Texas is $82,352. The median household income for the surrounding county is $65,788 compared to the national median of $69,021. The median age of people living in Hockley is 34.2 years.
Hockley Weather
The average high temperature in July is 93.7 degrees, with an average low temperature in January of 39.3 degrees. The average rainfall is approximately 48.7 inches per year, with 0 inches of snow per year.
