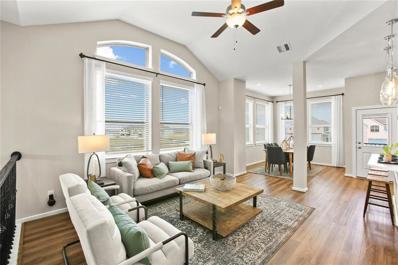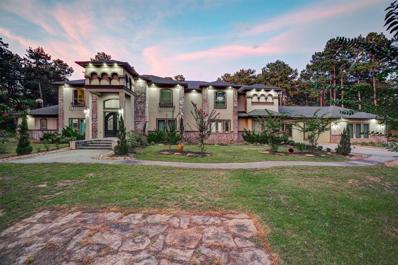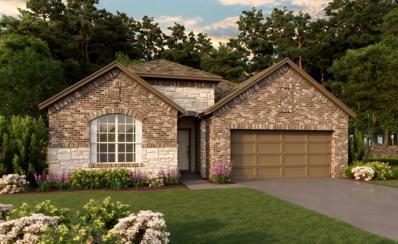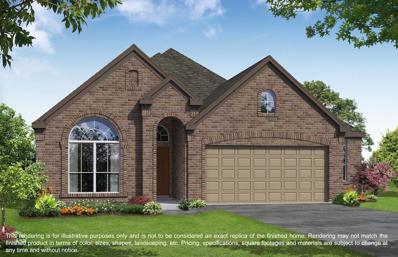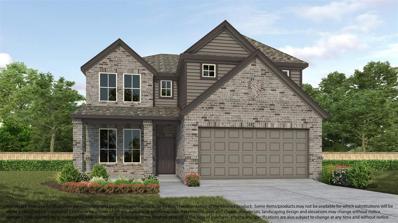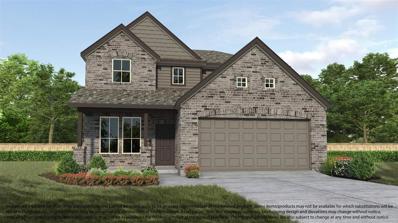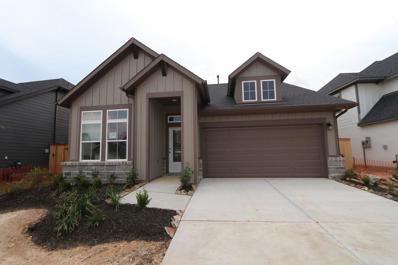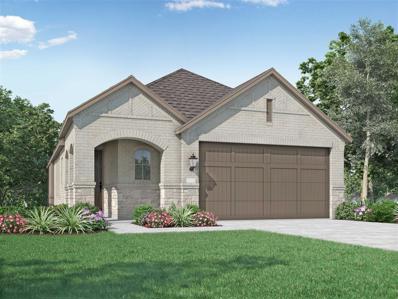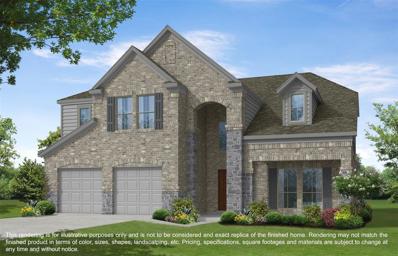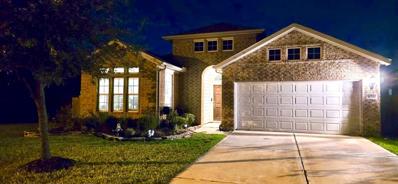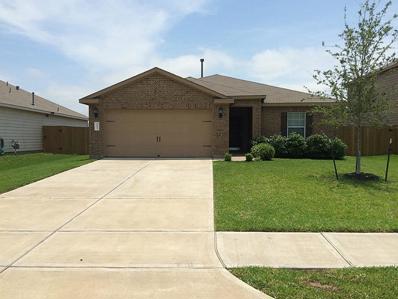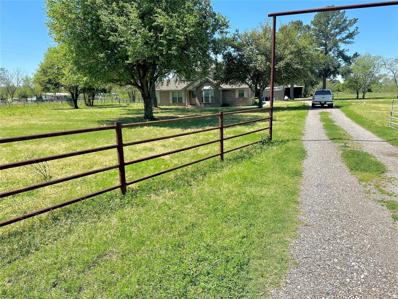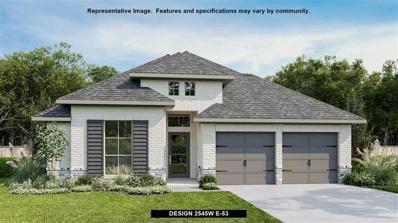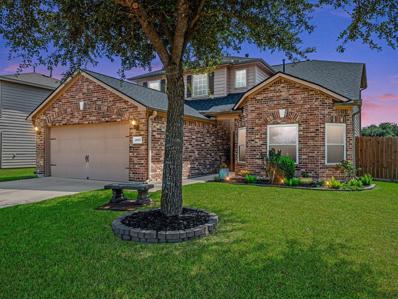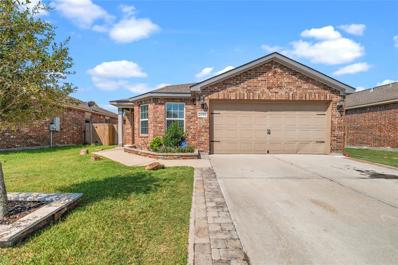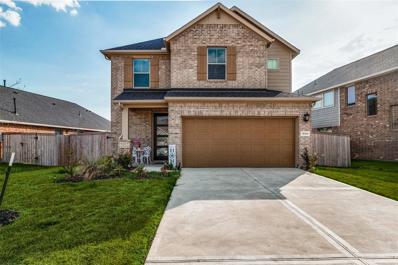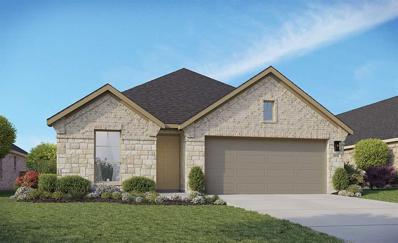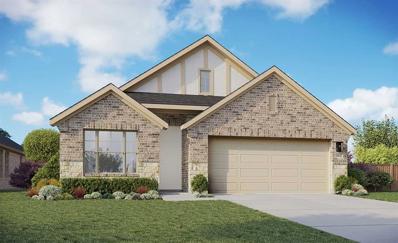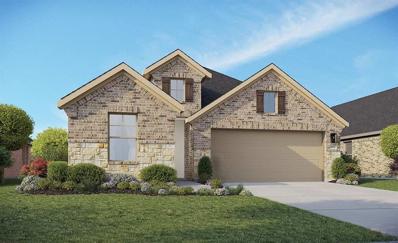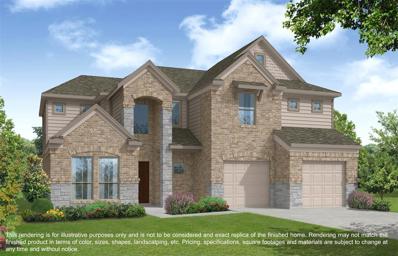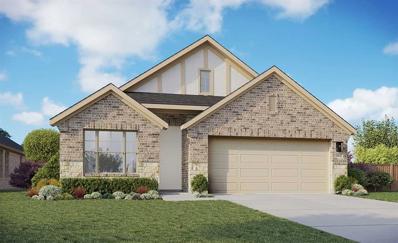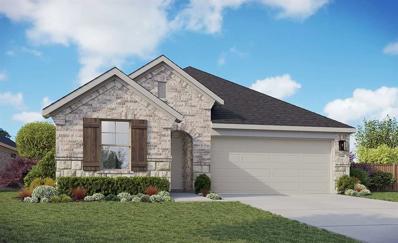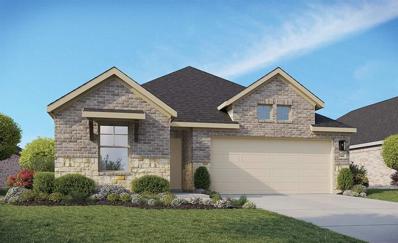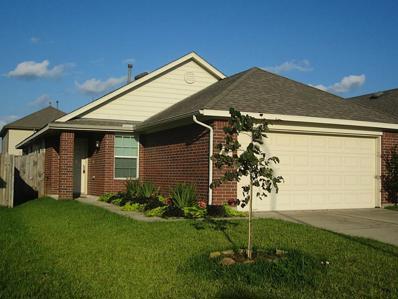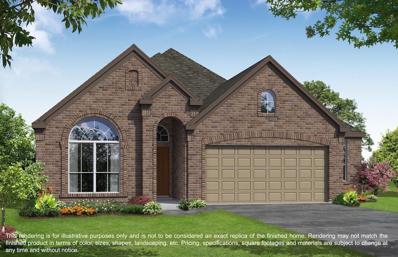Hockley TX Homes for Sale
- Type:
- Single Family
- Sq.Ft.:
- 1,908
- Status:
- Active
- Beds:
- 3
- Lot size:
- 0.08 Acres
- Year built:
- 2023
- Baths:
- 2.10
- MLS#:
- 94199458
- Subdivision:
- Bridgeland Creekland Vlg Sec 2
ADDITIONAL INFORMATION
Step inside this charming property with a mid-level foyer, window nook, and split level stairway. The secondary floor boasts a living room opening to a breakfast area and island kitchen with a covered balcony. The main suite features a private bath with a separate corner tub and shower, as well as a large walk-in closet. Conveniently located utility room and half bath. The first floor flex room leads to a covered patio, while secondary bedrooms offer walk-in closets. Additional features include a full bath and under stair storage near the garage entry.
$2,795,000
22932 Nichols Sawmill Road Hockley, TX 77447
- Type:
- Single Family
- Sq.Ft.:
- 5,708
- Status:
- Active
- Beds:
- 6
- Lot size:
- 11.98 Acres
- Year built:
- 2017
- Baths:
- 6.10
- MLS#:
- 38413343
- Subdivision:
- Stable Creek
ADDITIONAL INFORMATION
Seek total comfort in this immaculate residence on 12 acres of gorgeous forested land, featuring a beautiful formal entrance, high ceilings, large driveway with porte cochere, dual staircases, intercom system, wet bar, gas log fireplace, media room, study with French doors, formal dining and living rooms, spacious great room with floor to ceiling windows, and sprawling backyard with a covered patio. This home features 2 kitchens for prep and gourmet cooking. island kitchen, complete with granite countertops, tile backsplash, double oven, gas cooktop, pot filler, glass-fronted cabinets, breakfast bar, and undercabinet and pendant lighting. The spa-like primary suite boasts a walk-in closet, dual vanities, a jetted tub, and a separate shower. You can find popular shopping and dining in central Tomball, Cypress, and Magnolia, via close proximity to the Grand Parkway and Hwy 249. Enjoy outdoor recreation at nearby golf courses, parks, and nature preserves.
Open House:
Saturday, 11/30 1:00-5:00PM
- Type:
- Single Family
- Sq.Ft.:
- 2,149
- Status:
- Active
- Beds:
- 4
- Year built:
- 2024
- Baths:
- 3.00
- MLS#:
- 75159084
- Subdivision:
- Dellrose
ADDITIONAL INFORMATION
Welcome home to 32011 Meadowlake Mews Lane, located in the community of Dellrose and zoned to Waller ISD. Brand New Lowe Elementary School now open The Avery C floorplan utilizes every inch of the 2,149 square feet of living space â?? complete with 4 bedrooms and 3 full bathrooms â?? This exceptional home features a spacious open concept kitchen, living and study with access to a covered patio with three large picture windows. The primary bedroom is situated quietly at the back of the home, highlights a luxe bathroom and walk in closet. Located in the Dellrose community, less than 5 minutes from Shopping and Grand Parkway and 290.
- Type:
- Single Family
- Sq.Ft.:
- 2,427
- Status:
- Active
- Beds:
- 4
- Year built:
- 2024
- Baths:
- 3.00
- MLS#:
- 11034832
- Subdivision:
- Cypress Green
ADDITIONAL INFORMATION
NEW CONSTRUCTION by LONG LAKE - Welcome home to 22106 Terra Falls Drive located in the highly sought-after Cypress Green, a magnificent 635-acre master-planned community and zoned to Waller ISD. With meticulous attention to detail and tremendous upgrades throughout, this exquisite residence showcases a remarkable floor plan featuring 4 bedrooms, 3 baths, generous sized covered patio, and an oversized attached 2-car garage. Get ready to be enchanted by the breathtaking features and incredible resort style community amenities that await you. Don't miss this opportunity. Call now to discover more details about this exceptional plan.
- Type:
- Single Family
- Sq.Ft.:
- 2,785
- Status:
- Active
- Beds:
- 4
- Year built:
- 2024
- Baths:
- 2.10
- MLS#:
- 41773048
- Subdivision:
- Cypress Green
ADDITIONAL INFORMATION
NEW CONSTRUCTION by LONG LAKE - Welcome home to 19730 Vino Vale Drive located in the highly sought-after Cypress Green, a magnificent 635-acre master-planned community, and zoned to Waller ISD. With meticulous attention to detail and tremendous upgrades throughout, this exquisite residence showcases a remarkable floor plan featuring 4 bedrooms, 2 baths, 1 half bath, home office, a game room, covered patio, and a convenient 2-car attached garage. Get ready to be enchanted by the breathtaking features and incredible resort style community amenities that await you. Don't miss this opportunity. Call now to discover more details about this exceptional plan.
- Type:
- Single Family
- Sq.Ft.:
- 2,620
- Status:
- Active
- Beds:
- 4
- Year built:
- 2024
- Baths:
- 3.10
- MLS#:
- 19613012
- Subdivision:
- Cypress Green
ADDITIONAL INFORMATION
NEW CONSTRUCTION by LONG LAKE - Welcome home to 19726 Vino Vale Drive located in the highly sought-after Cypress Green, a magnificent 635-acre master-planned community, and zoned to Waller ISD. With meticulous attention to detail and tremendous upgrades throughout, this exquisite residence showcases a remarkable floor plan featuring 4 bedrooms, 3.5 baths, an upstairs loft, a home office, and spacious 2-car garage. Experience the epitome of elegance and convenience in this stunning home. Prepare to be entranced by the awe-inspiring attributes and the wealth of phenomenal resort-style community facilities that lie in anticipation. Call now for an exclusive tour!
- Type:
- Single Family
- Sq.Ft.:
- 2,365
- Status:
- Active
- Beds:
- 3
- Year built:
- 2024
- Baths:
- 2.10
- MLS#:
- 85127699
- Subdivision:
- Jubilee
ADDITIONAL INFORMATION
NEW DAVID WEEKLEY HOME! Guaranteed heating and cooling usage for three years with our Environments for Living program! The Thornleigh combines elegance with the streamlined versatility to adapt to your family's lifestyle changes through the years. Enjoy plenty of natural light in your study offering French doors with a great view of your front yard. The open-concept living space awaits your interior design style to create the ultimate atmosphere for special occasions and daily life. Escape to your oversized Owner's Retreat with a large soaking tub, a separate shower and a deluxe walk-in closet. Your staircase provides an open feel with iron balusters leading to the 2nd floor, where two large bedrooms and a full bathroom provide ample comfort. Kids of all ages will enjoy the large upstairs game room overlooking your backyard. Your outside space includes a covered patio to relax at the end of the day.
- Type:
- Single Family
- Sq.Ft.:
- 1,598
- Status:
- Active
- Beds:
- 3
- Year built:
- 2024
- Baths:
- 2.00
- MLS#:
- 72537944
- Subdivision:
- Jubilee
ADDITIONAL INFORMATION
MLS# 72537944 - Built by Highland Homes - January completion! ~ On the Lake! Jubilee, the Wellness Community! The Carlton features 11' ceilings, and open-concept floorplan with ample natural light. The kitchen has an abundance of cabinetry, a large island with bar stool seating and a window seat. Your primary suite is privately located in the back of the home, with a beautiful water view. HUGE enhanced extended outdoor covered patio is perfect for relaxing.
- Type:
- Single Family
- Sq.Ft.:
- 3,306
- Status:
- Active
- Beds:
- 4
- Year built:
- 2024
- Baths:
- 3.10
- MLS#:
- 83902785
- Subdivision:
- Cypress Green
ADDITIONAL INFORMATION
NEW CONSTRUCTION by LONG LAKE - Welcome home to 19727 Isola Breeze Drive located in the highly sought-after Cypress Green, a magnificent 635-acre master-planned community and zoned to Waller ISD. With meticulous attention to detail and tremendous upgrades throughout, this exquisite residence showcases a remarkable floor plan featuring 4 bedrooms, 3 baths, 1 half bath, a home office, an oversized a game room, covered patio, and a oversized 2-car garage. Get ready to be enchanted by the breathtaking features and incredible resort style community amenities that await you. Don't miss this opportunity. Call now to discover more details about this exceptional plan.
- Type:
- Single Family
- Sq.Ft.:
- 1,817
- Status:
- Active
- Beds:
- 3
- Lot size:
- 0.18 Acres
- Year built:
- 2017
- Baths:
- 2.00
- MLS#:
- 93429993
- Subdivision:
- Stone Crk Ranch Sec 8
ADDITIONAL INFORMATION
Welcome HOME! in the heart of the beautiful Stone Creek Ranch, a community surrounded by trails with view a the lake, a Clubhouse, gorgeous pool and fitness center. This stunning one story open concept, offers 3 spacious bedrooms, 2 bathrooms, tiles throughout, granite countertops, high ceilings, giving the most amazing spacious feeling. It won't last long on the market, come see your HOME, where the new memories will begin!
- Type:
- Single Family
- Sq.Ft.:
- 1,284
- Status:
- Active
- Beds:
- 3
- Lot size:
- 0.15 Acres
- Year built:
- 2012
- Baths:
- 2.00
- MLS#:
- 72314282
- Subdivision:
- Mallard Xing
ADDITIONAL INFORMATION
PRICED TO SELL. Wonderful property available at an unbelievable price. Fresh premier paint and newly installed premier carpet throughout. This property offers the perfect blend of serene country living with convenient access to modern amenities. Nestled in a peaceful rural setting, you can enjoy the tranquility of nature and wide-open spaces while still being just a short drive from local shopping, dining, and entertainment options in nearby Cypress and Tomball. The property is close to major roads like US-290, making trips to larger urban centers like Houston easy and efficient. Whether you're looking for outdoor recreational opportunities or the convenience of suburban amenities, this home provides a balance of both worlds. OF available.
$1,300,000
19303 Becker Road Hockley, TX 77447
- Type:
- Single Family
- Sq.Ft.:
- 2,178
- Status:
- Active
- Beds:
- 4
- Lot size:
- 5 Acres
- Year built:
- 1999
- Baths:
- 2.10
- MLS#:
- 53943940
- Subdivision:
- Harris County School Land Surv
ADDITIONAL INFORMATION
Escape out to the Country in this 3 bed/2 1/2 bath in a peaceful setting on 5 acres. Beautiful property surrounded by mature oak trees, zones to Waller ISD.
$480,900
27138 Bergamot Way Hockley, TX 77447
Open House:
Saturday, 11/30 10:00-6:00PM
- Type:
- Single Family
- Sq.Ft.:
- 2,545
- Status:
- Active
- Beds:
- 4
- Year built:
- 2024
- Baths:
- 3.00
- MLS#:
- 98919610
- Subdivision:
- The Grand Prairie
ADDITIONAL INFORMATION
Extended entry with 13-foot ceiling leads to open kitchen, dining area and family room. Kitchen offers generous counter space, corner walk-in pantry and inviting island with built-in seating space. Dining area flows into family room with a wood mantel fireplace and wall of windows. Game room with French doors just across from kitchen. Primary suite includes double-door entry to primary bath with dual vanities, garden tub, separate glass-enclosed shower and two large walk-in closets. Secondary bedrooms feature walk-in closets. Extended covered backyard patio. Mud room off two-car garage.
- Type:
- Single Family
- Sq.Ft.:
- 2,107
- Status:
- Active
- Beds:
- 4
- Lot size:
- 0.16 Acres
- Year built:
- 2013
- Baths:
- 2.10
- MLS#:
- 97822415
- Subdivision:
- Mallard Crossing
ADDITIONAL INFORMATION
EXTENSIVELY IMPROVED 2-Story in the quaint Hockley community of Mallard Crossing! Pride of ownership is clearly evident on this thoughtfully designed home, offering 4 SPACIOUS, above average size bedrooms, Master Bedroom down, 2.5 Bath. 30 Year Roof installed 2020 ALL NEW Double Pane WINDOWS 2023 Water Heater 2020 Cul-de-Sac street Updated flooring throughout New Back Exterior Fence w/ no immediate rear neighbors! The first floor hosts a roomy family space, kitchen with granite surfaces , updated appliances and adjacent dining area. The primary suite sits on the first floor, offering ample room and a full bath w/ separate shower, soaking tub, and walk-in closet. The secondary bedrooms are upstairs and all over-sized secondary bedrooms! This home is truly a great find with all of the major items done, allowing you to be worry free for years to come!
- Type:
- Single Family
- Sq.Ft.:
- 1,810
- Status:
- Active
- Beds:
- 4
- Lot size:
- 0.14 Acres
- Year built:
- 2018
- Baths:
- 2.00
- MLS#:
- 84819021
- Subdivision:
- Bauer Lndg Sec 4
ADDITIONAL INFORMATION
Welcome to Bauer Landing! Ideally located near Highway 290, this 3-bedroom home provides quick access to Cypress, Downtown Houston, and more. Inside, freshly painted interiors brighten the open-concept living area, making it perfect for entertaining. The versatile 4th room can be a bedroom, office, or flex space. Outdoors, enjoy the extended covered patio with an outdoor kitchenâgreat for weekend gatherings or relaxing evenings. With no back neighbors, great curb appeal, and a spacious layout, this home offers a wonderful blend of style, comfort, and convenience. Donât miss it!
- Type:
- Single Family
- Sq.Ft.:
- 2,939
- Status:
- Active
- Beds:
- 4
- Lot size:
- 0.14 Acres
- Year built:
- 2022
- Baths:
- 2.10
- MLS#:
- 7218049
- Subdivision:
- Dellrose Sec 10
ADDITIONAL INFORMATION
Price to Sell!! This home feels like a model home built by EMPIRE HOMES, perfect for first time buyers. Beautiful 2 STORY 12' ft. front door. Laundry room connects to the master suite downstairs with a soaking tub and extended shower. Additional room downstairs can be used as study/flex or room. Head out back to the covered porch in the backyard, gas line installed for future grilling and brick on 4 sides! This community offers a wealth of amenities Book your showing today! THIS ONE WON'T LAST LONG!! Start your day with coffee in the covered outdoor living area. Inside, the family room provides real wood flooring ,an entertaining ambiance with a cozy fireplace open concept living with electrical floor outlets. Dual sinks and a walk-in closet in the ownerâs suite streamlines busy mornings. Dellrose is a sought-after community in the Hockley area consistently rated among the best in the region. The brand-new rec center offers amenities like tennis courts and a swimming pooland bike path!
- Type:
- Single Family
- Sq.Ft.:
- 1,914
- Status:
- Active
- Beds:
- 4
- Year built:
- 2024
- Baths:
- 2.00
- MLS#:
- 30331099
- Subdivision:
- Cypress Green
ADDITIONAL INFORMATION
Cypress Green is conveniently located near Highway 290 and Highway 249, so commuting to downtown Houston for big city vibes, work, or premium shopping is simple and accessible. This NEW construction home is the Maldives floor plan is a 1-story, 4 beds, 2 baths with a 2-car garage. The kitchen is open and bright featuring thimble colored cabinets, granite countertops, and laminate flooring in main areas. The primary bedroom is bright and spacious featuring a large walk-in closet and double sinks in the attached bathroom. The home is complete with covered patio, full sod, and sprinkler system. The home is currently under construction and is estimated to be completed in December 2024!
- Type:
- Single Family
- Sq.Ft.:
- 1,965
- Status:
- Active
- Beds:
- 4
- Year built:
- 2024
- Baths:
- 3.00
- MLS#:
- 13202444
- Subdivision:
- Cypress Green
ADDITIONAL INFORMATION
Cypress Green is conveniently located near Highway 290 and Highway 249, so commuting to downtown Houston for big city vibes, work, or premium shopping is simple and accessible. This NEW construction home is the Maldives floor plan is a 1-story, 4 beds, 3 baths with a 2-car garage. The kitchen is open and bright featuring thimble colored cabinets, granite countertops, and vinyl plank flooring in main areas. The primary bedroom is bright and spacious featuring a large walk-in closet and double sinks in the attached bathroom. The home is complete with covered patio, full sod, and sprinkler system. The home is currently under construction and is estimated to be completed in December 2024!
- Type:
- Single Family
- Sq.Ft.:
- 2,008
- Status:
- Active
- Beds:
- 3
- Year built:
- 2024
- Baths:
- 2.00
- MLS#:
- 66015132
- Subdivision:
- Cypress Green
ADDITIONAL INFORMATION
Cypress Green is conveniently located near Highway 290 and Highway 249, so commuting to downtown Houston for big city vibes, work, or premium shopping is simple and accessible. This NEW construction home is the Fiji floor plan is a 1-story, 3 beds, 2 baths, with a study & 2-car garage. The kitchen is open and bright featuring linen colored cabinets, granite countertops, and laminate flooring in main areas. The primary bedroom is bright and spacious featuring a large walk-in closet and double sinks in the attached bathroom. The home is complete with covered patio, full sod, and sprinkler system. The home is currently under construction and is estimated to be completed in December 2024!
- Type:
- Single Family
- Sq.Ft.:
- 2,958
- Status:
- Active
- Beds:
- 5
- Year built:
- 2024
- Baths:
- 4.10
- MLS#:
- 52517555
- Subdivision:
- Cypress Green
ADDITIONAL INFORMATION
NEW CONSTRUCTION by LONG LAKE - Welcome home to 19715 Florence Glen Lane located in the highly sought-after Cypress Green, a magnificent 635-acre master-planned community, and zoned to Waller ISD. With meticulous attention to detail and tremendous upgrades throughout, this exquisite residence showcases a remarkable floor plan featuring 5 bedrooms, 4.5 baths, a home office, an oversized 2 car garage, and spacious covered patio. Experience the epitome of elegance and convenience in this stunning home. Call now for an exclusive tour!
- Type:
- Single Family
- Sq.Ft.:
- 1,914
- Status:
- Active
- Beds:
- 4
- Year built:
- 2024
- Baths:
- 2.00
- MLS#:
- 26661088
- Subdivision:
- Cypress Green
ADDITIONAL INFORMATION
Cypress Green is conveniently located near Highway 290 and Highway 249, so commuting to downtown Houston for big city vibes, work, or premium shopping is simple and accessible. This NEW construction home is the Maldives floor plan is a 1-story, 4 beds, 2 baths with a 2-car garage. The kitchen is open and bright featuring canvas colored cabinets, granite countertops, and vinyl plank flooring in main areas. The primary bedroom is bright and spacious with a large walk-in closet and double sinks in the attached bathroom. The home is complete with covered patio, full sod, and sprinkler system. The home is currently under construction and is estimated to be completed in December 2024!
- Type:
- Single Family
- Sq.Ft.:
- 1,684
- Status:
- Active
- Beds:
- 3
- Year built:
- 2024
- Baths:
- 2.00
- MLS#:
- 89345056
- Subdivision:
- Cypress Green
ADDITIONAL INFORMATION
Cypress Green is conveniently located near Highway 290 and Highway 249, so commuting to downtown Houston for big city vibes, work, or premium shopping is simple and accessible. This NEW construction home is the Bermuda floor plan is a 1-story, 3 beds, 2 baths with a 2-car garage. The kitchen is open and bright featuring thimble colored cabinets, granite countertops, and vinyl plank flooring in main areas. The primary bedroom is bright and spacious with a large walk-in closet and double sinks in the attached bathroom. The home is complete with covered patio, full sod, and sprinkler system. The home is currently under construction and is estimated to be completed in December 2024!
- Type:
- Single Family
- Sq.Ft.:
- 1,684
- Status:
- Active
- Beds:
- 3
- Year built:
- 2024
- Baths:
- 2.00
- MLS#:
- 47036439
- Subdivision:
- Cypress Green
ADDITIONAL INFORMATION
Cypress Green is conveniently located near Highway 290 and Highway 249, so commuting to downtown Houston for big city vibes, work, or premium shopping is simple and accessible. This NEW construction home is the Bermuda floor plan is a 1-story, 3 beds, 2 baths with a 2-car garage. The kitchen is open and bright featuring thimble colored cabinets, granite countertops, and vinyl plank flooring in main areas. The primary bedroom is bright and spacious with a large walk-in closet and double sinks in the attached bathroom. The home is complete with covered patio, full sod, and sprinkler system. The home is currently under construction and is estimated to be completed in December 2024!
- Type:
- Single Family
- Sq.Ft.:
- 1,315
- Status:
- Active
- Beds:
- 4
- Year built:
- 2010
- Baths:
- 2.00
- MLS#:
- 44293081
- Subdivision:
- Cypresswood Trls Sec 02
ADDITIONAL INFORMATION
Don't miss out on this one. This very spacious 1 story, 4 bedroom and 2 full bathroom home in Cypresswood Trails Subdivision offers the buyers a new interior paint job and new carpet installed 9-23-24 to 9-25-24. Home has laminate floor in living area and tile in all Wet areas. Energy Star Home with Radiant Barrier. Has a Gas Range. Refrigerator and Washer/Dryer will convey. Easy access to Hwy 290 and minutes from Houston Premium Outlet Mall. Cypress has all the amenities needed within just a few miles. Call your Realtor and schedule your viewing today.
- Type:
- Single Family
- Sq.Ft.:
- 2,427
- Status:
- Active
- Beds:
- 4
- Year built:
- 2024
- Baths:
- 2.00
- MLS#:
- 78823671
- Subdivision:
- Cypress Green
ADDITIONAL INFORMATION
NEW CONSTRUCTION by LONG LAKE - Welcome home to 19615 Isola Breeze Drive located in the highly sought-after Cypress Green, a magnificent 635-acre master-planned community and zoned to Waller ISD. With meticulous attention to detail and tremendous upgrades throughout, this exquisite residence showcases a remarkable floor plan featuring 4 bedrooms, 2 baths, generous sized covered patio, and an expansive attached 3-car garage. Get ready to be enchanted by the breathtaking features and incredible resort style community amenities that await you. Don't miss this opportunity. Call now to discover more details about this exceptional plan.
| Copyright © 2024, Houston Realtors Information Service, Inc. All information provided is deemed reliable but is not guaranteed and should be independently verified. IDX information is provided exclusively for consumers' personal, non-commercial use, that it may not be used for any purpose other than to identify prospective properties consumers may be interested in purchasing. |
Hockley Real Estate
The median home value in Hockley, TX is $308,100. This is higher than the county median home value of $268,200. The national median home value is $338,100. The average price of homes sold in Hockley, TX is $308,100. Approximately 82.54% of Hockley homes are owned, compared to 12.22% rented, while 5.24% are vacant. Hockley real estate listings include condos, townhomes, and single family homes for sale. Commercial properties are also available. If you see a property you’re interested in, contact a Hockley real estate agent to arrange a tour today!
Hockley, Texas has a population of 15,246. Hockley is more family-centric than the surrounding county with 40.56% of the households containing married families with children. The county average for households married with children is 34.48%.
The median household income in Hockley, Texas is $82,352. The median household income for the surrounding county is $65,788 compared to the national median of $69,021. The median age of people living in Hockley is 34.2 years.
Hockley Weather
The average high temperature in July is 93.7 degrees, with an average low temperature in January of 39.3 degrees. The average rainfall is approximately 48.7 inches per year, with 0 inches of snow per year.
