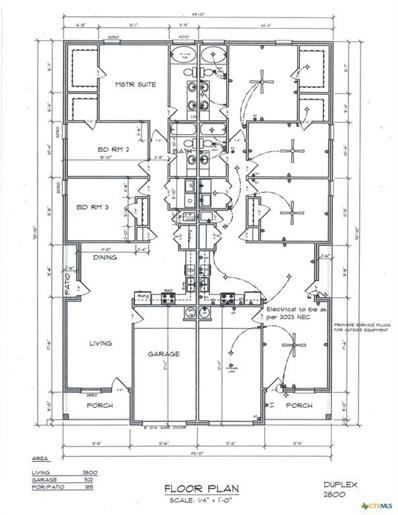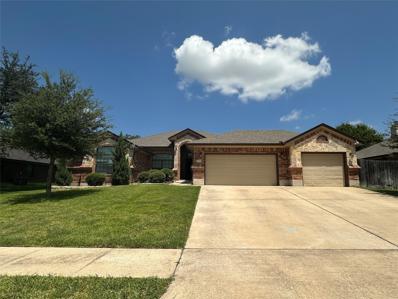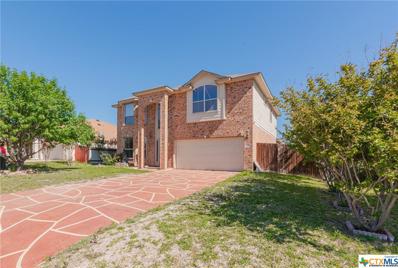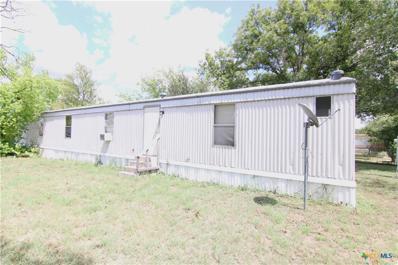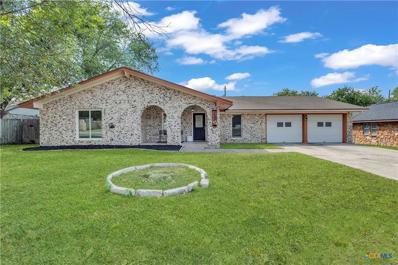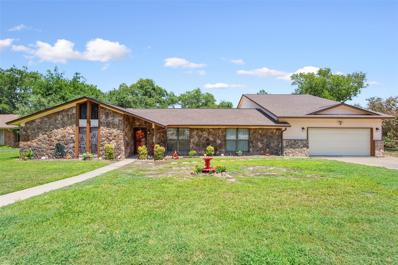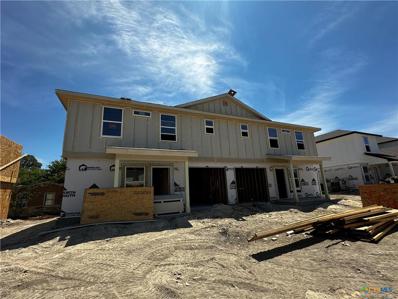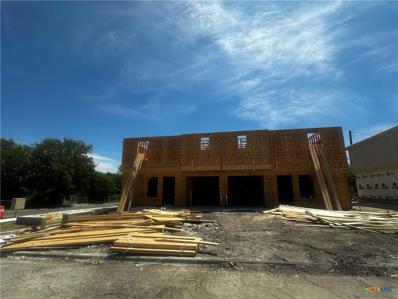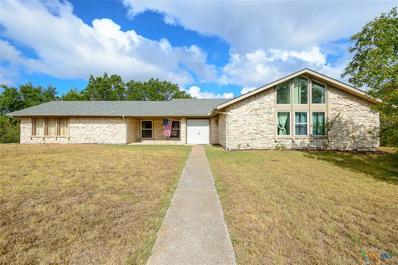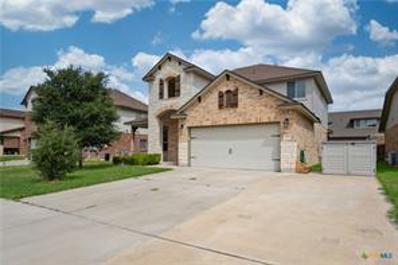Harker Heights TX Homes for Sale
- Type:
- Single Family
- Sq.Ft.:
- 1,722
- Status:
- Active
- Beds:
- 4
- Lot size:
- 0.2 Acres
- Year built:
- 2022
- Baths:
- 2.00
- MLS#:
- 557601
ADDITIONAL INFORMATION
Welcome to your dream home in the highly sought-after Cedarbrook Ridge Community! This stunning 4-Bedroom 2- bath residence offers an exceptional living experience. Featuring an open floor plan with beautiful granite countertops, a spacious kitchen with a large island perfect for casual dining, and water softener for clean drinking. With a walk in shower and closet in the master bathroom, this home has everything you need for comfortable living. Nestled on a quiet cul-de-sac, the property boasts a large side backyard with no backyard neighbors, providing a private and serene outdoor space. The 3-car garage offers ample storage and parking, while the community amenities, including a pool, splash pad, and park, add to the appeal. Located within walking distance to award-winning schools and just minutes from popular restaurants and grocery stores, this home offers convenience and a perfect blend of tranquility and accessibility. Don't miss out on this exceptional opportunity to own in Cedarbrook Ridge!
- Type:
- Single Family
- Sq.Ft.:
- 3,150
- Status:
- Active
- Beds:
- 5
- Lot size:
- 0.22 Acres
- Year built:
- 2024
- Baths:
- 3.00
- MLS#:
- 6721609
- Subdivision:
- Village At Nolan Heights
ADDITIONAL INFORMATION
The Kiawa is one of our larger floor plans, specifically designed with you and your growing family in maind. This layout is a two-story, 3150 sqare foot, 4 or 5-bedroom, 3 bathroom layout. The first floor offers a seprate dining area adjacent to the large, family-friendly kitchen with an eat-in breakfast bar and granite countertops. The kitchen area overlooks a spacious living room that extends to a covered patio - perfect for outdoor dining or just simply keeping an eye on the kids while they play outside. Host countless game nights in your spacious upstairs game room. The spacious Bedroom 1 suite is located upstairs and features a relaxing spa-like bathroom with a double vanity and spacious walk-in closet with plenty of room for storage. There are also 4 other bedrooms upstairs along with another full bathroom. There is also a large bedroom and full bathroom located on the main floor. You'll enjoy added security in your new DR Horton home with our Hime is Connected features. Using one central hub that talks to all the devices in your home, you can control the lights, thermostat and locks, all from your cellular device. DR Horton also includes an Amazon Echo Dot to make voice activation a reality in your new Smart Home. Available features listed on select homes only.
- Type:
- Duplex
- Sq.Ft.:
- 2,800
- Status:
- Active
- Beds:
- n/a
- Lot size:
- 0.22 Acres
- Year built:
- 2024
- Baths:
- MLS#:
- 557302
ADDITIONAL INFORMATION
We just broke ground on another duplex in Harker Heights. Each side will have 3 bedrooms 2 Bath and 1 Car Garage. Top Features: All Brick - Granite Counter Tops - Luxury Vinyl Plank Floors (LVP), Large Pantry, Full Tub/Shower in both Bathrooms, Fully Fenced Yards, Garage Door Openers, Laundry Inside, & Big Kitchens. Photos of previous duplex build nearby - new photos will be added once we are further along. Colors and finished will vary.
- Type:
- Mobile Home
- Sq.Ft.:
- 960
- Status:
- Active
- Beds:
- 2
- Lot size:
- 0.02 Acres
- Year built:
- 1994
- Baths:
- 2.00
- MLS#:
- 557291
ADDITIONAL INFORMATION
Great starter home located close to schools, shopping, H E B, lakes and all that counts. Could also be a good opportunity for an investment property. Enjoy the comfort and convenience of an open floor plan, nice-size kitchen with great cabinet/storage space, large utility area and ample-sized bedrooms. The storage building provides additional storage space. Sale includes lot, Tax ID 126896.
- Type:
- Mobile Home
- Sq.Ft.:
- 980
- Status:
- Active
- Beds:
- 3
- Lot size:
- 0.25 Acres
- Year built:
- 2024
- Baths:
- 2.00
- MLS#:
- 556896
ADDITIONAL INFORMATION
new smart mobile home centrally located in Harker Heights. Come take a look at the beautiful lot with shaded trees.
- Type:
- Single Family
- Sq.Ft.:
- 2,067
- Status:
- Active
- Beds:
- 4
- Lot size:
- 0.24 Acres
- Year built:
- 2015
- Baths:
- 2.00
- MLS#:
- 9190848
- Subdivision:
- The Grove At Whitten Place
ADDITIONAL INFORMATION
Welcome to this meticulously maintained Carothers Home, where comfort and style meet seamlessly. As you step inside, you'll immediately notice the elegant floor plan highlighted by vaulted ceilings in both the living room and the primary bedroom, creating a sense of spaciousness and luxury. Ceiling fans are thoughtfully placed throughout the home to ensure a cool breeze during the warmer months, while the inviting wood-burning fireplace in the living room offers a cozy retreat for chilly winter evenings. The home also features a charming covered patio, perfect for casual gatherings and outdoor entertaining. For added convenience, a storage building is available to house your extra belongings, offering an ideal solution if the expansive three-car garage isn't quite enough. Generously sized bedrooms provide ample space for all your furniture and personal touches, making this home not just a place to live, but a place to thrive.
- Type:
- Single Family
- Sq.Ft.:
- 2,632
- Status:
- Active
- Beds:
- 4
- Lot size:
- 0.18 Acres
- Year built:
- 2006
- Baths:
- 3.00
- MLS#:
- 536734
ADDITIONAL INFORMATION
LOCATION, location, location - Own this Gigantic home with Solar Panels, water filtration system, new duct work, multiple dining/living areas with tile flooring and oversized bedrooms on upper level. Primary bedroom features dual vanity, separate shower/tub and two separate large walk-in closets. Minor bedrooms are greatly sized and equipped with ceiling fans. Enjoy backyard under a large tiled covered patio with no back neighbors.
- Type:
- Manufactured Home
- Sq.Ft.:
- 1,190
- Status:
- Active
- Beds:
- 3
- Lot size:
- 0.23 Acres
- Year built:
- 1997
- Baths:
- 2.00
- MLS#:
- 556074
ADDITIONAL INFORMATION
Discover this charming mobile home in Harker Heights, offering a practical split floor plan that ensures privacy and comfort. With 3 bedrooms and 2 bathrooms, this home provides ample space for your needs. Enjoy the convenience of a dedicated laundry hook-up, making household chores a breeze. The sturdy metal roof adds durability and protection against the elements. This property is being sold as-is, offering a blank canvas for you to personalize and make your own. Whether you’re seeking a cozy retreat or a new project, this manufactured home has the potential to be a perfect fit.
- Type:
- Single Family
- Sq.Ft.:
- 1,958
- Status:
- Active
- Beds:
- 3
- Lot size:
- 0.2 Acres
- Year built:
- 1993
- Baths:
- 2.00
- MLS#:
- 555986
ADDITIONAL INFORMATION
This lovely 3 bedroom / 2 bathroom Single Family Home features carpet and ceramic tile. The interior has a fireplace which is wonderful for cooler weather. This home has a fenced in back yard and is great for entertaining.
- Type:
- Single Family
- Sq.Ft.:
- 1,992
- Status:
- Active
- Beds:
- 5
- Lot size:
- 0.22 Acres
- Year built:
- 1976
- Baths:
- 2.00
- MLS#:
- 555816
ADDITIONAL INFORMATION
This stunning five bedroom two bath home has it ALL! Enjoy a fresh cup of coffee or tea in the morning on your covered front porch as the birds sing away in the beautiful and quiet neighborhood of meadow acres! As you enter into the foyer you will be greeted by the vaulted ceilings leading right into the living, dining, and kitchen area. Perfect for any and all pf your gatherings! The kitchen boasts beautiful bay windows, a breakfast bar, granite countertops and endless cabinet space, including a pantry! There is a separate laundry room perfect for extra storage, space, and peace of mind. As you head to the bedrooms there are multiple ideas aside from just a room; perhaps you need an office space, a home theatre, or maybe a home gym? The opportunities are endless in this single story home. The master suite offers space, a walk in closet, and stand up shower with plenty of cabinet space as well. New windows, fresh paint throughout the home, two water heaters, right under 2,000 square feet of living area...what more could you want? The backyard oasis boasts a large and inviting yard with a covered patio and shed. Perfect for that housewarming party! Located ten minutes from Fort Cavazos, five minutes from Stonetree gold club, three minutes from Market Heights, and one hour from Austin. Schedule a tour and see this home for yourself!
- Type:
- Single Family
- Sq.Ft.:
- 2,298
- Status:
- Active
- Beds:
- 4
- Lot size:
- 0.23 Acres
- Year built:
- 2003
- Baths:
- 2.00
- MLS#:
- 555817
ADDITIONAL INFORMATION
Welcome to your dream home! This delightful single-story residence boasts four spacious bedrooms and two well-appointed bathrooms, situated on a desirable corner lot. With lush peach trees in the backyard creating a tranquil outdoor retreat, this property is perfect for those who appreciate nature and outdoor living. Step inside to discover an inviting layout featuring tile flooring throughout, making maintenance a breeze. High ceilings enhance the feeling of space and light, while multiple living and dining areas provide plenty of room for entertaining family and friends. The home comes equipped with a sprinkler system, ensuring your lawn and gardens thrive year-round. Enjoy warm summer evenings on the covered patio with a beautiful pergola, perfect for outdoor dining or relaxing with a book. Additionally, this property offers separate RV parking, catering to your adventurous lifestyle or providing extra storage space. Although the current wall paint may not be to every buyer's taste, the seller is willing to discuss the opportunity to repaint the interior before closing, allowing you to personalize your new home from the very start. Located in a well-established neighborhood, you'll be within close proximity to shopping, parks, and all the amenities you need. This home is ideal for families seeking a welcoming community atmosphere and a comfortable living space. Don’t miss out on this fantastic opportunity to make this house your home! Schedule a showing today!
- Type:
- Single Family
- Sq.Ft.:
- 3,196
- Status:
- Active
- Beds:
- 4
- Lot size:
- 0.38 Acres
- Year built:
- 1975
- Baths:
- 3.00
- MLS#:
- 6229702
- Subdivision:
- Enchanted Oaks
ADDITIONAL INFORMATION
Are you looking for a big home with a private yard in an established neighborhood? Then this is the home for you. This home has almost 3200 sqft, 4 bedrooms, 3.5 bathrooms and an oversized 4 car garage. The private backyard is a great place to relax or have friends and family over. There is plenty of shade, a relaxing sitting area, deck, hot tub and a pool. What else do you need? How about the 4th bedroom located above the 4 car garage. That's right, a 4 car garage. The 4th bedroom has a full bathroom and a large balcony overlooking the beautiful backyard. You have to see it to experience it. Here are some other amazing features: New roof Aug 2024, 33 x 18 above ground pool installed Aug 2023, New AC air handler in April 2023, 2nd water heater added Jan 2021, Whirlpool range, new sink, pull down faucet and garbage disposal installed Jan 2019. So don't delay and call today to schedule your private showing. You will be glad that you did.
- Type:
- Single Family
- Sq.Ft.:
- 2,040
- Status:
- Active
- Beds:
- 3
- Lot size:
- 0.25 Acres
- Year built:
- 1979
- Baths:
- 2.00
- MLS#:
- 555715
ADDITIONAL INFORMATION
Welcome to Your Dream Home in Harker Heights! Located in the sought-after Tanglewood North subdivision, this beautifully updated single-family residence offers a serene setting with convenient access to local amenities, top-rated schools, parks, and shopping centers. Step inside to discover a modern and inviting space, highlighted by fresh paint, fixtures, and newly installed high-quality flooring throughout. Enjoy stylish carpet in the bedrooms and durable tile in high-traffic areas. The entire home has been freshly painted in a neutral, contemporary color palette, enhancing its bright and welcoming ambiance. This home also features a new water heater and updated fixtures, ensuring comfort and peace of mind. The expansive covered deck is perfect for entertaining, relaxing, or savoring outdoor meals. Don’t miss out on the chance to live comfortably in a fantastic location!
- Type:
- Duplex
- Sq.Ft.:
- 2,308
- Status:
- Active
- Beds:
- n/a
- Lot size:
- 0.14 Acres
- Year built:
- 2024
- Baths:
- MLS#:
- 555710
ADDITIONAL INFORMATION
Invest into your future with a Luxurious Modern Farm house Duplex! Buy as an investor or house hack and live on one side and rent out the other side. NEW DUPLEXES in the desired city of Harker Heights, TX! There will be a total of six duplexes in this new section, reach out to us or your favorite REALTOR for more details. This two story duplex offers 6 bedrooms, 4 full bathrooms, 2 half baths, 2 car garage and is located on a corner homesite. Stain Concrete first floor, carpet flooring on stairs and up-stairs, hard surface flooring in up-stairs bathroom. The Kitchens come with electric range, dishwasher, microwave & granite counter tops. The builder has glammed the bathrooms up with Framed Mirrors, Granite counter Tops & tile surrounds in bath/shower area. Builders current incentives are wood privacy fence, 2% towards buyers closing cost, builder to pay for survey. PLUS using one of the builders preferred lender, buyers Owners title policy will be covered by lender. Incentives are subject to change without notice.
- Type:
- Duplex
- Sq.Ft.:
- 2,668
- Status:
- Active
- Beds:
- n/a
- Lot size:
- 0.14 Acres
- Year built:
- 2024
- Baths:
- MLS#:
- 555706
ADDITIONAL INFORMATION
Invest into your future with a Luxurious Modern Farm house Duplex! Buy as an investor or house hack and live on one side and rent out the other side. NEW DUPLEXES in the desired city of Harker Heights, TX! There will be a total of six duplexes in this new section, reach out to us or your favorite REALTOR for more details. This two story duplex offers 6 bedrooms, 4 full bathrooms, 2 half baths, 2 car garage and is located on a corner homesite. Stain Concrete first floor, carpet flooring on stairs and up-stairs, hard surface flooring in up-stairs bathroom. The Kitchens come with electric range, dishwasher, microwave & granite counter tops. The builder has glammed the bathrooms up with Framed Mirrors, Granite counter Tops & tile surrounds in bath/shower area. Builders current incentives are wood privacy fence, 2% towards buyers closing cost, builder to pay for survey. PLUS using one of the builders preferred lender, buyers Owners title policy will be covered by lender. Incentives are subject to change without notice.
- Type:
- Duplex
- Sq.Ft.:
- 2,680
- Status:
- Active
- Beds:
- n/a
- Lot size:
- 0.14 Acres
- Year built:
- 2024
- Baths:
- MLS#:
- 555698
ADDITIONAL INFORMATION
Invest into your future with a Luxurious Modern Farm house Duplex! Buy as an investor or house hack and live on one side and rent out the other side. NEW DUPLEXES in the desired city of Harker Heights, TX! There will be a total of six duplexes in this new section, reach out to us or your favorite REALTOR for more details. This two story duplex offers 6 bedrooms, 4 full bathrooms, 2 half baths, 2 car garage and is located on a corner homesite. Stain Concrete first floor, carpet flooring on stairs and up-stairs, hard surface flooring in up-stairs bathroom. The Kitchens come with electric range, dishwasher, microwave & granite counter tops. The builder has glammed the bathrooms up with Framed Mirrors, Granite counter Tops & tile surrounds in bath/shower area. Builders current incentives are wood privacy fence, 2% towards buyers closing cost, builder to pay for survey. PLUS using one of the builders preferred lender, buyers Owners title policy will be covered by lender. Incentives are subject to change without notice.
- Type:
- Single Family
- Sq.Ft.:
- 2,092
- Status:
- Active
- Beds:
- 4
- Lot size:
- 0.58 Acres
- Year built:
- 1974
- Baths:
- 2.00
- MLS#:
- 555467
ADDITIONAL INFORMATION
PRIVACY and NOSTALGIA are the cornerstones of this remarkable home! This home is situated at the top of the hill and surrounded by foliage with an exclusionary driveway access by the neighboring cul-de-sac. The double door entry has an expansive welcome area with a brick focal wall. Beyond the wall is the novel paired access living room with recessed flooring, floor-to-ceiling brick fireplace, vaulted ceiling, and to top it off, an enclosed wet-bar! Take a trip down memory lane in the ornate kitchen that is open to the dining area and has wonderfully framed cabinetry offering loads of storage, an eat-in area, pot racks, and dedicated work space for those sentimental recipes that bring back memories. The owner's retreat boasts of a raised platform and flows into the relaxion domain coupled by the multifaceted comfort area offering separate water closet, vanity, and bathing spaces. The 2nd bedroom can also be used as a grand office space with beautiful wood displays and built-in bookcase. There is so much more to see in this home than words can describe including a NEW ROOF! Contact your favorite real estate agent to come by, take a look, bask in the beauty, and make the offer that will make this incredible house your new home!
- Type:
- Single Family
- Sq.Ft.:
- 2,128
- Status:
- Active
- Beds:
- 4
- Lot size:
- 0.29 Acres
- Year built:
- 1986
- Baths:
- 3.00
- MLS#:
- 555146
ADDITIONAL INFORMATION
UPDATED flooring! (previous pics are for room layout reference). New LVP in most rooms!! Get out your wish list because this one checks ALL the boxes! 4 bedrooms, 3 bathrooms, side entry garage, mature trees, in-ground swimming pool, 2 sheds, fenced in backyard! And the location is ideal! Easy access to I-14, close to Ft. Cavazos, Temple, Baylor Scott and White, the VA, shopping. ALL THE THINGS!!!
- Type:
- Single Family
- Sq.Ft.:
- 2,491
- Status:
- Active
- Beds:
- 4
- Lot size:
- 0.38 Acres
- Year built:
- 1999
- Baths:
- 2.00
- MLS#:
- 554595
ADDITIONAL INFORMATION
BASK IN EXCELLENCE with this ASSUMABLE VA LOAN with a 2.33% interest rate! This remarkable home offers multiple living areas, multiple dining areas, 4 spacious bedrooms, 2 bathrooms, upgraded flooring throughout and solar screens. The heart of this home is the sizeable kitchen with plenty of cabinet and counter space along with double ovens. The open floorplan affords one the ability to adequately arrange their furniture while still having room to move freely and comfortably. Located within close proximity to Carl Levin Park, easy access to I-14 while being tucked away in the prestigious Country Trails Subdivision. Contact your favorite real estate agent to make this great house your next home and take advantage of this incredibly low rate to save thousands of dollars yearly!
- Type:
- Single Family
- Sq.Ft.:
- 2,564
- Status:
- Active
- Beds:
- 4
- Lot size:
- 0.34 Acres
- Year built:
- 1981
- Baths:
- 3.00
- MLS#:
- 554609
ADDITIONAL INFORMATION
Welcome to a unique style home nestled in a Cul-de-Sac. Attractive staircase walks you right into a beautiful entrance of the home to a welcoming foyer. Multiple level split home has everything for every occasion from multiple living and dining areas to a bonus /game room on lower level with an access to the back yard. Main family room features raised ceiling with exposed wood beams and a wood burning fireplace. Updated Bright and sunny eat-in kitchen with lots of natural light includes stainless steel appliances. Primary bedroom has also raised ceiling with exposed beams, walk-in closet with extra storage space, separate shower/tub and a SKYLIGHT in bathroom. Minor bedrooms are spacious and featured with lighted ceiling fans. The lower level includes bonus/game room with half bath and an access to the backyard. Gigantic backyard and with a covered patio makes this home complete! Bonus - Brand new roof recently installed.
- Type:
- Single Family
- Sq.Ft.:
- 4,085
- Status:
- Active
- Beds:
- 6
- Lot size:
- 0.2 Acres
- Year built:
- 2012
- Baths:
- 4.00
- MLS#:
- 554343
ADDITIONAL INFORMATION
Welcome to 814 Red Fern, a stunning two-story residence that boasts over 4,000 square feet of elegant living space. This expansive home features 6 generously sized bedrooms and 3.5 beautifully appointed bathrooms, ensuring ample space for both family and guests. Upon entering, you are welcomed into a formal dining room, ideal for hosting dinner parties and special occasions. The inviting family room serves as the heart of the home, offering a warm and comfortable space for relaxation and quality time. Upstairs you have a spacious open loft, perfect for a game room, home theater, or additional living area. The master suite is conveniently located on the first floor, providing a private and serene retreat. The suite features a luxurious bathroom complete with a separate shower, a jetted tub for ultimate relaxation, and a double vanity that offers ample space for morning routines. For those who work from home, a private office offers a quiet and productive environment. The kitchen is a chef's dream, equipped with stainless steel appliances, granite countertops, and ample cabinet space. Outdoor living is equally impressive, with a covered porch and patio that overlook a beautifully landscaped yard, highlighted by a mature oak tree that adds charm and shade. Whether enjoying a morning coffee or an evening gathering. This outdoor space is perfect for all seasons. Located just minutes from Harker Heights High School, Walmart, and a variety of shopping and dining options, 814 Red Fern offers the perfect blend of convenience and tranquility. Don’t miss the opportunity to make this exceptional property your new home.
- Type:
- Duplex
- Sq.Ft.:
- 2,621
- Status:
- Active
- Beds:
- n/a
- Lot size:
- 0.18 Acres
- Year built:
- 2018
- Baths:
- MLS#:
- 554063
ADDITIONAL INFORMATION
This beautiful Duplex has 3 spacious bedrooms / 2 bathrooms in each side. Each Unit is equipped with hard concrete flooring that was stained in a tortoise shell black with brown marbling. The kitchen has faux granite counter tops paired with rustic hickory stained cabinets. An added bonus is the fenced in backyard!
- Type:
- Single Family
- Sq.Ft.:
- 2,736
- Status:
- Active
- Beds:
- 4
- Lot size:
- 0.17 Acres
- Year built:
- 2015
- Baths:
- 3.00
- MLS#:
- 553668
ADDITIONAL INFORMATION
This home is truly a homeowner's dream. Once inside, the grand foyer greets you with its soaring ceilings, extending up to the second floor, and an elegant staircase with wrought-iron details. To the left, the master suite, located on the ground floor, offers a private retreat perfect for unwinding after a long day. Adjacent to the bedroom, a cozy sitting area invites you to relax or create a small exercise nook. The main bathroom is a luxurious escape, complete with a large walk-in closet, and a separate tub and shower for ultimate relaxation. The living room seamlessly flows into the kitchen, ensuring you stay connected during gatherings. The kitchen is a chef's dream, featuring high-end cabinets, tile flooring, granite countertops, a double oven, and a convenient island with a sink. Stainless steel appliances, including a cooktop, built-in microwave, and dishwasher, complement the space, all enhanced by LED lighting and thoughtful upgrades throughout. The combination of hardwood, tile, and carpet downstairs adds to the home’s luxurious feel. Upstairs, you'll discover a spacious loft and generously sized secondary bedrooms. The tasteful decor further enhances the appeal of this home in the Tuscan Meadows subdivision. Welcome to Harker Heights – your perfect home is waiting for you!
- Type:
- Duplex
- Sq.Ft.:
- 2,600
- Status:
- Active
- Beds:
- n/a
- Lot size:
- 0.24 Acres
- Year built:
- 2020
- Baths:
- MLS#:
- 553622
ADDITIONAL INFORMATION
Great investment deal!! Built 2020 This brick Duplex has a lot of potential where you can live on one side and rent the other side. Each side has 3 bed rooms/ 2bath, 1 car garage, garage door opener, stained concrete flooring throughout, large living, huge kitchen with Black appliances, range, dishwasher, refrigerator, built in microwave, white cabinets, neutral color paint throughout, spacious bed rooms and baths. Each side has their own backyard with privacy fence. Located in a quiet neighborhood. Near schools and shopping. Don't wait to invest!! PRICE REDUCED!!!
- Type:
- Single Family
- Sq.Ft.:
- 1,947
- Status:
- Active
- Beds:
- 4
- Lot size:
- 0.19 Acres
- Year built:
- 2008
- Baths:
- 2.00
- MLS#:
- 553510
ADDITIONAL INFORMATION
This charming 4 bedroom, 2 bath home perfectly blends comfort and elegance. New roof installed Sept. 2024 and new carpet. As you enter, you’re greeted by a spacious living area with a separate formal dining room, ideal for hosting dinner parties or family gatherings. The kitchen creates the perfect ambiance for morning coffee or family meals, featuring a center island, lots of cabinetry and stainless steel appliances. The home offers four well-sized bedrooms, the fourth room flexes as an office with vinyl plank flooring. The primary suite on the other side of the home, includes a master bathroom with double walk-in closets and a jacuzzi tub. Three bedrooms have brand new carpeting. Separate laundry/utility room. Covered front porch. The backyard is perfect for relaxing or outdoor entertaining with a swinging bench on the covered patio and an extended concrete patio. Storage shed included in sale. Home wired for security. Home equipped with a sprinkler system, gutters and a French drain.
 |
| This information is provided by the Central Texas Multiple Listing Service, Inc., and is deemed to be reliable but is not guaranteed. IDX information is provided exclusively for consumers’ personal, non-commercial use, that it may not be used for any purpose other than to identify prospective properties consumers may be interested in purchasing. Copyright 2024 Four Rivers Association of Realtors/Central Texas MLS. All rights reserved. |

Listings courtesy of Unlock MLS as distributed by MLS GRID. Based on information submitted to the MLS GRID as of {{last updated}}. All data is obtained from various sources and may not have been verified by broker or MLS GRID. Supplied Open House Information is subject to change without notice. All information should be independently reviewed and verified for accuracy. Properties may or may not be listed by the office/agent presenting the information. Properties displayed may be listed or sold by various participants in the MLS. Listings courtesy of ACTRIS MLS as distributed by MLS GRID, based on information submitted to the MLS GRID as of {{last updated}}.. All data is obtained from various sources and may not have been verified by broker or MLS GRID. Supplied Open House Information is subject to change without notice. All information should be independently reviewed and verified for accuracy. Properties may or may not be listed by the office/agent presenting the information. The Digital Millennium Copyright Act of 1998, 17 U.S.C. § 512 (the “DMCA”) provides recourse for copyright owners who believe that material appearing on the Internet infringes their rights under U.S. copyright law. If you believe in good faith that any content or material made available in connection with our website or services infringes your copyright, you (or your agent) may send us a notice requesting that the content or material be removed, or access to it blocked. Notices must be sent in writing by email to [email protected]. The DMCA requires that your notice of alleged copyright infringement include the following information: (1) description of the copyrighted work that is the subject of claimed infringement; (2) description of the alleged infringing content and information sufficient to permit us to locate the content; (3) contact information for you, including your address, telephone number and email address; (4) a statement by you that you have a good faith belief that the content in the manner complained of is not authorized by the copyright owner, or its agent, or by the operation of any law; (5) a statement by you, signed under penalty of perjury, that the inf
Harker Heights Real Estate
The median home value in Harker Heights, TX is $285,000. This is higher than the county median home value of $255,300. The national median home value is $338,100. The average price of homes sold in Harker Heights, TX is $285,000. Approximately 51.1% of Harker Heights homes are owned, compared to 40.95% rented, while 7.96% are vacant. Harker Heights real estate listings include condos, townhomes, and single family homes for sale. Commercial properties are also available. If you see a property you’re interested in, contact a Harker Heights real estate agent to arrange a tour today!
Harker Heights, Texas has a population of 32,320. Harker Heights is more family-centric than the surrounding county with 34% of the households containing married families with children. The county average for households married with children is 32.07%.
The median household income in Harker Heights, Texas is $73,775. The median household income for the surrounding county is $57,932 compared to the national median of $69,021. The median age of people living in Harker Heights is 33.8 years.
Harker Heights Weather
The average high temperature in July is 94.5 degrees, with an average low temperature in January of 36.6 degrees. The average rainfall is approximately 33.9 inches per year, with 0.2 inches of snow per year.


