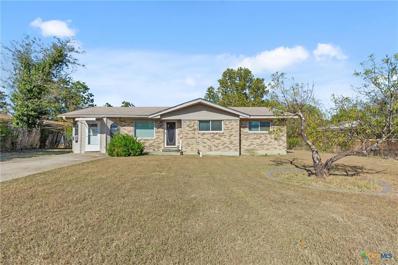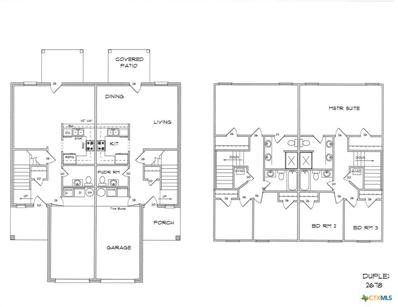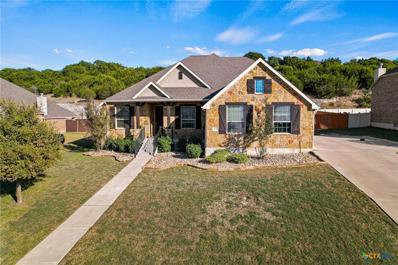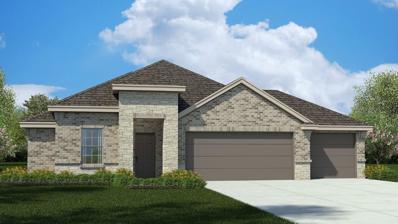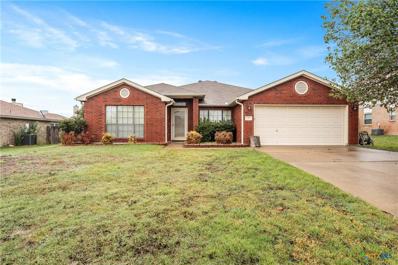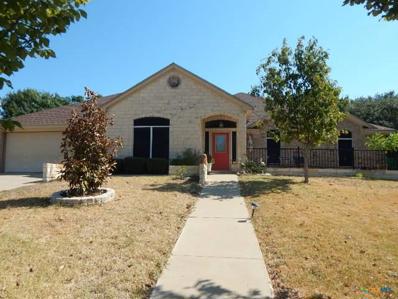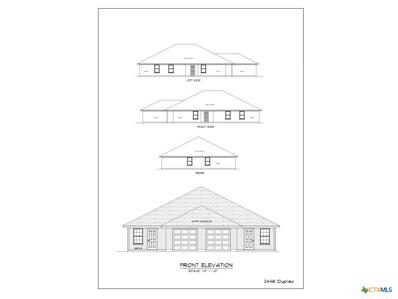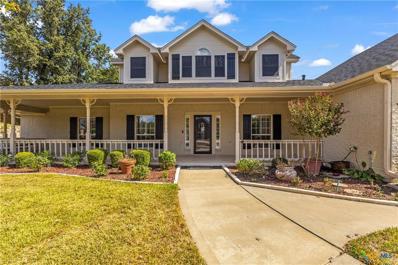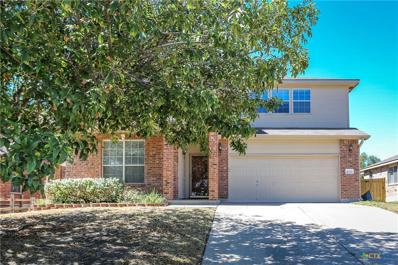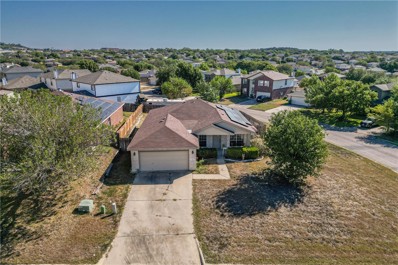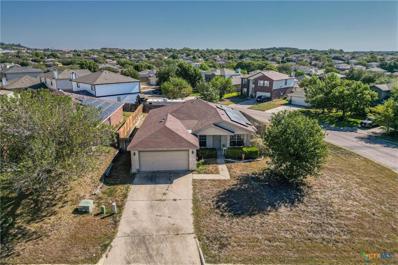Harker Heights TX Homes for Sale
- Type:
- Single Family
- Sq.Ft.:
- 1,469
- Status:
- Active
- Beds:
- 3
- Lot size:
- 0.2 Acres
- Year built:
- 1994
- Baths:
- 2.00
- MLS#:
- 560311
ADDITIONAL INFORMATION
Motivated Seller!!! Great Christmas Gift for the family!!! The open concept design seamlessly connects family room, dining area and kitchen. Enjoy the wood burning fireplace for those cold nights. Great 3 bedroom and 2 full bath home. Relax in the spacious primary bedroom with walk-in closets. En-suite bathroom offers garden tub, separate shower, double vanity-perfect for a spa like retreat at home. Freshly painted and featuring laminate flooring throughout, this home feels modern and welcoming. Step outside to the privacy fenced backyard with patio. Conveniently close to schools (elementary, junior high and high school) shopping banks, medical facilities, and with quick access to I-14 for an easy commute. This home combines comfort, style, and convenience-don't miss the opportunity to make it yours!
- Type:
- Single Family
- Sq.Ft.:
- 1,352
- Status:
- Active
- Beds:
- 3
- Lot size:
- 0.26 Acres
- Year built:
- 1966
- Baths:
- 1.00
- MLS#:
- 560644
ADDITIONAL INFORMATION
DON'T MISS THIS ONE!! This three bed one bath home is priced to sell and wont last long! Make an apt to see this one today!
- Type:
- Single Family
- Sq.Ft.:
- 2,530
- Status:
- Active
- Beds:
- 4
- Lot size:
- 0.4 Acres
- Year built:
- 1998
- Baths:
- 3.00
- MLS#:
- 559423
ADDITIONAL INFORMATION
Beautifully well-maintained in highly sought after Country Trails subdivision, this four bedroom, 3 full bath, two living and two dining home is a must see to appreciate! Located on a cul-de sac, this property boasts an oversized privacy fenced back yard with a stunning in-ground pool featuring 2 waterfall spigots. A covered patio and an open patio are perfect for backyard gatherings. Pool supplies and yard items can be tucked away in the storage building. On the main level of the house is a spacious bedroom and full bath. This bedroom would also be great for an office. As you continue on the main level, you will see the combo formal living/dining area, the kitchen and breakfast room and family room. Family gatherings are an ease with the kitchen, breakfast area, and family room open to each other. Kitchen amenities include granite countertops, center island with breakfast bar, Stainless Steel appliances, built-in double ovens, countertop cook top, two pantries, and lots of cabinets for storage! Just off of the family room is a spacious laundry room with cabinets and sink. Upstairs is the master bedroom and two more spare bedrooms. These room sizes are generous!!! A full bath is just off the hallway. It will be easy to fall in love with the huge master bathroom! Here you will find two large walk-in closets, two separate sinks with separate vanities, a shower, and separate garden tub. Additional features are ceiling fans in all bedrooms, all living areas, and the breakfast room, two inch faux wood blind accents all windows, and all windows have solar screens. A two car garage with garage door opener and front and back yard irrigation system completes this lovely home.
- Type:
- Duplex
- Sq.Ft.:
- 2,678
- Status:
- Active
- Beds:
- n/a
- Lot size:
- 0.18 Acres
- Year built:
- 2024
- Baths:
- MLS#:
- 560438
ADDITIONAL INFORMATION
New Duplex in Harker Heights - This Duplex has two units - both have 3 Bedrooms, 2 1/2 Bath & 1 Car Garage each side. We fenced the fully sodded yards with a fence between each side. We have flower beds, garage door openers, Granite Counter tops, built in microwave, dishwasher and stove. Come check out the progress.
- Type:
- Single Family
- Sq.Ft.:
- 2,574
- Status:
- Active
- Beds:
- 4
- Lot size:
- 0.35 Acres
- Year built:
- 2014
- Baths:
- 4.00
- MLS#:
- 560384
ADDITIONAL INFORMATION
Welcome to your warm and inviting home nestled within the highly coveted Evergreen Estates Subdivision. This gorgeous home boasts a front porch, decorative shutters, long driveway, and a three-car garage and has an ASSUMABLE VA LOAN at 3.25% for another qualified VA buyer! Immediately upon entry, you will be greeted with high ceilings, foyer, crown molding and beautiful archways that lead into the spacious family room that is perfect for entertaining family and friends. In the kitchen there is an abundance of cabinets, granite countertops, windows, and natural light. This home has literally everything you could want and more. Four bedrooms, two full baths, two half baths, and a game room! The large primary bedroom has nearly floor to ceiling windows, plenty of room to get away and relax with an ensuite that has French door entry, separate garden tub, and spacious shower with a walk-in closet. Other premium amenities include a wood burning fireplace, ceiling fans in every room and a stainless-steel appliances. Family and friends will be quick to embrace the comfort, style, and functionality of this open floor plan in this family-oriented home. If you love having an outdoor haven, then you can soak up some sun on the covered patio or sit with your feet in the POOL while sipping on a mocktail. The best thing of all is no rear neighbors! The backyard is ideal for hosting family gatherings, barbecues or simply enjoying time with loved ones. Schedule your tour today and discover the endless possibilities awaiting. It is conveniently located within minutes from Fort Cavazos, dining, shopping, lakes, parks, and hospitals.
- Type:
- Single Family
- Sq.Ft.:
- 2,150
- Status:
- Active
- Beds:
- 3
- Lot size:
- 0.22 Acres
- Year built:
- 2024
- Baths:
- 2.00
- MLS#:
- 7109118
- Subdivision:
- Village At Nolan Heights
ADDITIONAL INFORMATION
The Everett is a single-story, 2150 approximate square foot home featuring 3 or 4 bedrooms, 2 bathrooms, a study and a 3-car garage. The open kitchen includes granite counter tops, stainless steel appliances and open concept floorplan that opens to the dining area and family room. The Bedroom 1 suite is located off the family room and it includes a large walk-in closet and a relaxing spa-like bathroom. You'll enjoy added security in your new DR Horton home with our Home is Connected features. Using one central hub that talks to all the devices in your home, you can control the lights, thermostat and locks, all from your cellular device. DR Horton also includes and Amazon Echo Dot to make voice activation a reality in your new Smart Home. Available features listed on select homes only. With D.R. Horton's simple buying process and ten-year limited warranty, there's no reason to wait. (Prices, plans, dimensions, specifications, features, incentives and availability are subject to change without notice obligation)
- Type:
- Single Family
- Sq.Ft.:
- 2,281
- Status:
- Active
- Beds:
- 4
- Lot size:
- 0.23 Acres
- Year built:
- 1998
- Baths:
- 2.00
- MLS#:
- 560080
ADDITIONAL INFORMATION
Welcome to this charming home in Harker Heights, Texas! Located conveniently near shopping centers, dining, and Fort Cavazos, this well-cared-for property offers a fantastic opportunity for comfortable living. One of the standout features of this home is its beautiful wood flooring, which adds warmth and elegance to the interior. The spacious, open kitchen is perfect for those who love to cook and entertain, and it provides ample space for all your culinary endeavors. Whether you prefer formal gatherings or casual meals, this home offers both formal and informal dining areas, giving you the flexibility to host friends and family in style. What makes this property even more appealing is the absence of a Homeowners' Association (HOA), which means you have more freedom and fewer restrictions to personalize and enjoy your space as you see fit. This Harker Heights home with wood flooring, a large open kitchen, and formal and informal dining spaces offers a comfortable and versatile living experience. Don't miss out on the opportunity to make it your own!
- Type:
- Single Family
- Sq.Ft.:
- 2,463
- Status:
- Active
- Beds:
- 4
- Lot size:
- 0.39 Acres
- Year built:
- 2003
- Baths:
- 3.00
- MLS#:
- 559467
ADDITIONAL INFORMATION
MOTHER-IN-LAW QUARTERS - YOU ARE GETTING A LOT OF "EXTRAS" - The current owner did not spare any money on this one. Your guests or teenager will appreciate the privacy in the 4th bedroom with bath with full shower Large foyer, 4 bedrooms, 2 living areas, 2 dining areas, all granite counter tops. The kitchen was expanded to accommodate a 2nd refrigerator, additional cabinets and counter space.. Only one fridge will stay in its original location. Energy Saving Solar panels were recently installed. FREE to you! A new 3D shingle roof installed Oct 2024. You can relax or entertain on the front porch with wrought iron railing, an extra feature done by owner and for the "tinker" family, a huge 18 X 12 storage/shop that has never been used as well as a deck that could accommodate a spa/hot tub. This home is full of great features; come and take a tour.
- Type:
- Single Family
- Sq.Ft.:
- 5,734
- Status:
- Active
- Beds:
- 3
- Lot size:
- 1.04 Acres
- Year built:
- 1978
- Baths:
- 2.00
- MLS#:
- 10928804
- Subdivision:
- Diamond Back Add
ADDITIONAL INFORMATION
Nestled in a peaceful neighborhood, this charming 3-bedroom home boasts modern amenities and a spacious backyard perfect for entertaining. Enjoy the open-concept layout, updated kitchen with stainless steel appliances, and cozy fireplace in the living room. The master suite features a walk-in closet and en-suite bathroom with a luxurious soaking tub. With easy access to nearby parks and schools, this property is ideal for families looking for a comfortable and inviting place to call home. Don't miss out on this fantastic opportunity to own a piece of paradise in a desirable location. Contact me for more details!
- Type:
- Single Family
- Sq.Ft.:
- 2,323
- Status:
- Active
- Beds:
- 4
- Lot size:
- 0.35 Acres
- Year built:
- 2000
- Baths:
- 2.00
- MLS#:
- 559661
ADDITIONAL INFORMATION
YOUR DEAM COME TRUE! This 1/3 acre property is located in established neighborhood on immaculate landscaped corner lot on cul-de-sac street with no thru traffic in Harker Heights, convenient to everything including Fort Cavazos Military Base. This home has been totally updated in the last 6 months with one of a kind features. Walk in the front door and feel the comfort and beauty in this 4 bedroom, 2 bath home with extremely versatile open floor plan. You will love the warm custom paint colors, and flooring (no carpet). The gourmet kitchen opens to the breakfast area that overlooks the beautiful ingr pool & private backyard PLUS the large open family room with built-in entertainment center. The kitchen offers an abundance of custom cabinets& counter space, with all the updated appliances to included the refrigerator and double oven. The breakfast bar separates the kitchen from the breakfast area giving additional space. The secluded private master bedroom has a feature tray ceiling and a beautifully upgraded master bathroom with dual closets, separate walk-in shower and garden tub surrounded by tile. The split plan has three nice size bedrooms on the opposite side of the home. The back bedroom is extra large with two closets, a built-in work area and private doors to the backyard leading to the beautiful updated salt water pool. This room would also make a great room for home schooling, large office with private entrance, playroom, music room, etc. The room at the front of the home has many options as well. The private backyard has a large covered patio with tile flooring and electric fireplace, mature trees, concrete area around the pool for lounging, BBQ, picnic, beautiful landscaping and stained privacy fence. There are so many updates in the last 6 months to include: Top of the line HVAC unit (inside/outside), custom paint, hardware, fixtures, appliances, pool sweeper/cleaner, updated sprinkler system, and MORE! Definitely move in ready!!
- Type:
- Single Family
- Sq.Ft.:
- 1,665
- Status:
- Active
- Beds:
- 4
- Lot size:
- 0.16 Acres
- Year built:
- 2024
- Baths:
- 2.00
- MLS#:
- 559587
ADDITIONAL INFORMATION
The Fargo is a single-story, 4-bedroom, 2-bathroom home featuring approximately 1,665 square feet of living space. The long foyer leads to the open concept kitchen and breakfast area. The kitchen includes a breakfast bar and corner pantry and opens to the spacious family room. The main bedroom, bedroom 1, features a sloped ceiling and attractive bathroom with dual vanities and spacious walk-in closet. The standard covered patio is located off the breakfast area. Additional finishes include granite countertops and stainless-steel appliances. You’ll enjoy added security in your new D.R. Horton home with our Home is Connected features. Using one central hub that talks to all the devices in your home, you can control the lights, thermostat and locks, all from your cellular device. With D.R. Horton's simple buying process and ten-year limited warranty, there's no reason to wait! (Prices, plans, dimensions, specifications, features, incentives, and availability are subject to change without notice obligation)
- Type:
- Single Family
- Sq.Ft.:
- 1,612
- Status:
- Active
- Beds:
- 4
- Lot size:
- 0.17 Acres
- Year built:
- 2024
- Baths:
- 2.00
- MLS#:
- 559578
ADDITIONAL INFORMATION
The Elgin is a single-story, 4-bedroom, 2-bathroom home featuring approximately 1,612 square feet of living space. The welcoming foyer leads to the open concept kitchen and living room. The kitchen includes a breakfast bar and corner pantry. The main bedroom, bedroom 1, features a sloped ceiling and attractive bathroom with dual vanities and spacious walk-in closet. The standard covered patio is located off the family room. Additional finishes include granite countertops and stainless-steel appliances. You’ll enjoy added security in your new D.R. Horton home with our Home is Connected features. Using one central hub that talks to all the devices in your home, you can control the lights, thermostat and locks, all from your cellular device. With D.R. Horton's simple buying process and ten-year limited warranty, there's no reason to wait! (Prices, plans, dimensions, specifications, features, incentives, and availability are subject to change without notice obligation)
- Type:
- Single Family
- Sq.Ft.:
- 1,612
- Status:
- Active
- Beds:
- 4
- Lot size:
- 0.17 Acres
- Year built:
- 2024
- Baths:
- 2.00
- MLS#:
- 8801303
- Subdivision:
- Cedar Trails
ADDITIONAL INFORMATION
The Elgin is a single-story, 4-bedroom, 2-bathroom home featuring approximately 1,612 square feet of living space. The welcoming foyer leads to the open concept kitchen and living room. The kitchen includes a breakfast bar and corner pantry. The main bedroom, bedroom 1, features a sloped ceiling and attractive bathroom with dual vanities and spacious walk-in closet. The standard covered patio is located off the family room. Additional finishes include granite countertops and stainless-steel appliances. You’ll enjoy added security in your new D.R. Horton home with our Home is Connected features. Using one central hub that talks to all the devices in your home, you can control the lights, thermostat and locks, all from your cellular device. With D.R. Horton's simple buying process and ten-year limited warranty, there's no reason to wait! (Prices, plans, dimensions, specifications, features, incentives, and availability are subject to change without notice obligation)
- Type:
- Single Family
- Sq.Ft.:
- 1,665
- Status:
- Active
- Beds:
- 4
- Lot size:
- 0.17 Acres
- Year built:
- 2024
- Baths:
- 2.00
- MLS#:
- 2173822
- Subdivision:
- Cedar Trails
ADDITIONAL INFORMATION
The Fargo is a single-story, 4-bedroom, 2-bathroom home featuring approximately 1,665 square feet of living space. The long foyer leads to the open concept kitchen and breakfast area. The kitchen includes a breakfast bar and corner pantry and opens to the spacious family room. The main bedroom, bedroom 1, features a sloped ceiling and attractive bathroom with dual vanities and spacious walk-in closet. The standard covered patio is located off the breakfast area. Additional finishes include granite countertops and stainless-steel appliances. You’ll enjoy added security in your new D.R. Horton home with our Home is Connected features. Using one central hub that talks to all the devices in your home, you can control the lights, thermostat and locks, all from your cellular device. With D.R. Horton's simple buying process and ten-year limited warranty, there's no reason to wait! (Prices, plans, dimensions, specifications, features, incentives, and availability are subject to change without notice obligation)
- Type:
- Duplex
- Sq.Ft.:
- 2,448
- Status:
- Active
- Beds:
- n/a
- Lot size:
- 0.18 Acres
- Year built:
- 2024
- Baths:
- MLS#:
- 559483
ADDITIONAL INFORMATION
Spacious Duplex in Harker Heights, Texas – A Unique Investment Opportunity! Presenting a rare opportunity to own a beautiful and spacious 3-bedroom, 2-bathroom duplex, offering a total of 2,448 square feet of versatile living space. Whether you’re looking to personally occupy, invest, or take advantage of both, this property delivers it all. Live in one side and rent out the other, allowing the rental income to support your financial goals. Located in the highly desirable Harker Heights area, this property is just moments away from local dining, shopping, and major highways, making daily commutes effortless. With top-rated schools close by, including a short walk to Harker Heights High School, and convenience to Walmart and other major retailers, this duplex offers the perfect balance of comfort and accessibility. Designed for modern living, each unit boasts spacious interiors, functional layouts, and plenty of natural light. Whether you’re seeking a long-term investment, a place to call home, or both, this property checks all the boxes. Don’t miss out on this opportunity. Schedule a viewing today, and bring us your best offer before this exceptional property is gone!
- Type:
- Single Family
- Sq.Ft.:
- 2,839
- Status:
- Active
- Beds:
- 4
- Lot size:
- 0.9 Acres
- Year built:
- 2005
- Baths:
- 2.00
- MLS#:
- 558688
ADDITIONAL INFORMATION
This beautifully maintained home in The Ridge offers a perfect blend of comfort and elegance, situated on a spacious .89-acre cul-de-sac lot. With four bedrooms plus a study, formal living and dining areas, the layout is ideal for both family living and entertaining. The heart of the home is the expansive kitchen, featuring tile flooring, granite countertops, and 42-inch maple cabinets. It’s equipped with top-of-the-line stainless steel appliances, including a double oven and cooktop stove, and offers a breakfast bar and a cozy breakfast area that opens to a large covered patio, perfect for outdoor gatherings. The open floor plan seamlessly connects the kitchen to a spacious family room, which boasts plenty of natural light, a brick fireplace, and surround sound wiring, making it an inviting space for relaxation. The master suite is a true retreat, complete with a recessed ceiling, crown molding, and a luxurious en-suite bathroom featuring dual vanities, a jetted garden tub, and a separate shower. Additional features include custom paint and blinds, ceramic tile in high-traffic areas, a large front porch, and a side-entry garage. The backyard is expansive and private, with a wrought iron fence and no rear neighbors, providing a serene escape while still being conveniently located just a mile from Stillhouse Lake and Dana Peak Park. Enjoy the best of both worlds with a tranquil setting close to shopping and dining options. This home is a must-see for anyone looking for a spacious and beautifully appointed residence in a wonderful executive neighborhood!
- Type:
- Single Family
- Sq.Ft.:
- 3,111
- Status:
- Active
- Beds:
- 4
- Lot size:
- 0.18 Acres
- Year built:
- 2014
- Baths:
- 4.00
- MLS#:
- 559279
ADDITIONAL INFORMATION
Welcome to 815 Terra Cotta Court, a stunning 4-bedroom, 3.5-bathroom home located in the heart of Harker Heights. This beautiful property offers a versatile floor plan with plenty of space for comfortable living and entertaining. As you step inside, you're greeted by a spacious dining room, perfect for hosting formal dinners or holiday gatherings. The gourmet kitchen is a chef's dream, featuring a large center island with seating, a breakfast area, and modern appliances. The primary suite and two additional secondary bedrooms are conveniently located on the main level, providing easy access and flexibility for multi-generational living. Upstairs, you'll discover a private retreat featuring a fourth bedroom and a full bathroom, along with a generous flex space that can serve as a game room, home office, or personal gym. The true highlight is the impressive home theater, designed for movie nights and immersive entertainment experiences. Located on a quiet cul-de-sac, this home combines luxury and function, making it perfect for those who desire space, comfort, and convenience. Extra Bonus: enjoy the extended driveway for extra parking space and concrete flower bed edging in the front of the home. Don’t miss the opportunity to make 815 Terra Cotta Court your dream home!
- Type:
- Single Family
- Sq.Ft.:
- 3,709
- Status:
- Active
- Beds:
- 4
- Lot size:
- 0.37 Acres
- Year built:
- 1997
- Baths:
- 4.00
- MLS#:
- 558877
ADDITIONAL INFORMATION
Spacious 4-Bedroom Home with Wrap-Around Porch, 3-Car Garage, and Stunning Backyard! This beautiful 1997-built home offers 4 bedrooms, 3.5 bathrooms, and plenty of space for comfortable living. Sitting on a corner lot. With 3 living areas, 2 dining areas, and a large front wrap-around porch with a swing, this property is perfect for both relaxation and entertaining. The formal living and dining rooms set the stage for elegant gatherings, while the spacious kitchen, featuring a prep island, with plenty of counter space, pantry and lots of storage, is perfect for everyday meals. It is a chef’s dream kitchen! The breakfast area and cozy sunroom with a dedicated air conditioner add to the charm. Off the kitchen is the Livingroom with cozy fireplace with build in bookcase, great for reading and relaxing at the end of the day. The downstairs master suite is a true retreat, boasting a large sitting area, huge walk-in closet with built-ins, and his-and-hers closets. A dedicated laundry space in the master closet adds convenience. The attached office provides privacy for working from home. Upstairs, you'll find 3 bedrooms—one with its own full bathroom and two sharing a Jack-and-Jill bath. The backyard is a dream for outdoor living, with a large gazebo and grilling area for family fun and entertaining. Additional features include a 3-sided fireplace in the living room and kitchen, a 3-car garage, and a spacious laundry room. Don’t miss out on this charming home—it’s ready to welcome its new owners!
- Type:
- Single Family
- Sq.Ft.:
- 2,892
- Status:
- Active
- Beds:
- 4
- Lot size:
- 0.19 Acres
- Year built:
- 2014
- Baths:
- 3.00
- MLS#:
- 5353881
- Subdivision:
- Tuscany Meadows Ph 1
ADDITIONAL INFORMATION
Welcome to this gorgeous single-family home in Tuscany meadows in Harker Heights near the scenic Stillhouse Hollow Lake, Dana Peak Park, Stillhouse Park, and Chalk Ridge Falls Park. A stunning grand entryway greets you upon arrival of this ONE STORY, 4 bedroom. 2.5 bath that includes a separate Office space and Flex Space, setting the tone for the elegance and charm found throughout the home. The dream kitchen boasts matching stainless steel appliances, rich espresso cabinets, recessed lighting, and a spacious center island—perfect for the inspired home chef. The adjacent dining area offers an inviting space for casual meals, while the elegant formal dining room features arched entryways, a chandelier, and tile flooring, with direct access to an additional outdoor patio. The main living room, located just off the kitchen and formal dining, is flooded with natural light from multiple windows and is outfitted with laminate flooring and a lighted ceiling fan. A second living area near the guest bedrooms provides versatility, easily transforming into a game room, office, or media space. ANDa 3 CAR garage (one being a tandem space for additional storage) Retreat to the private master suite, complete with an ensuite bathroom featuring dual vanities, a garden tub, a separate stand-up shower, and a spacious walk-in closet. The backyard is fully fenced and includes two covered patios, and a storage shed—perfect for outdoor entertaining. Additional updates include a new roof installed in 2023 and generator-ready electricity on the left side of the home. a water softener, cabinet hardware, pendant lighting on kitchen island, New HVAC thermostat, partial gutters, a pellet fireplace in the Living Room, new sod in the front yard and a custom wood mantle. Don’t miss out on this fantastic opportunity—schedule your private tour today and experience the beauty of this home for yourself!
- Type:
- Single Family
- Sq.Ft.:
- 2,186
- Status:
- Active
- Beds:
- 3
- Lot size:
- 0.34 Acres
- Year built:
- 1979
- Baths:
- 2.00
- MLS#:
- 557341
ADDITIONAL INFORMATION
This beautiful 3-bedroom, 2-bath home is located in a desirable, family-friendly neighborhood, just steps away from the golf course. The house features a spacious open floor plan with plenty of natural light, making it perfect for both relaxing and entertaining. The large living room flows seamlessly into a modern kitchen with ample counter space, stainless steel appliances, and a cozy dining area. The master bedroom includes an en-suite bathroom with a double vanity, a walk-in shower, and generous closet space. Two additional bedrooms offer flexibility for guests, a home office, or a growing family. The second bathroom is conveniently located and updated with modern finishes. Think about how much money you will save with solar power!!!! SOLAR PANELS ARE PAID OFF!! The outdoor space includes a private backyard, ideal for barbecues or enjoying quiet evenings. Proximity to the golf course offers stunning views and easy access for golf enthusiasts.
- Type:
- Single Family
- Sq.Ft.:
- 2,632
- Status:
- Active
- Beds:
- 3
- Lot size:
- 0.17 Acres
- Year built:
- 2005
- Baths:
- 3.00
- MLS#:
- 558372
ADDITIONAL INFORMATION
Welcome to this delightful 2-story residence nestled in the tranquil community of Harker Heights, TX, offering comfort and convenience in every corner. This home boasts 3 bedrooms, 2.5 baths, 3 living, and 2 dining. The home features a welcoming exterior with tasteful landscaping and a sturdy brick facade that promises durability and style. Inside, the home spans multiple spacious rooms, each flooded with natural light and fitted with plush carpeting, creating a warm, inviting atmosphere. The heart of the home is undoubtedly the large kitchen, equipped with ample wooden cabinetry, modern appliances, and a practical island, perfect for gathering and meal preparations. The living area, complete with a cozy fireplace, beckons for relaxing family evenings or cheerful gatherings, while each bedroom offers serene retreats for rest and rejuvenation. The bathrooms are well-appointed, featuring clean, classic fixtures and finishes. The backyard provides a sizable space for outdoor activities and entertainment, surrounded by a privacy fence, ensuring a safe play area for children or pets and a peaceful setting for adults to unwind. This property is ideal for those looking for a blend of comfort and practicality in a friendly neighborhood. Just minutes from Market Heights shopping, local park, and YMCA. Don't miss the chance to make this house your forever home!
- Type:
- Single Family
- Sq.Ft.:
- 1,608
- Status:
- Active
- Beds:
- 3
- Lot size:
- 0.27 Acres
- Year built:
- 1993
- Baths:
- 2.00
- MLS#:
- 558269
ADDITIONAL INFORMATION
Welcome to this charming 3-bedroom, 2-bath home in established Harker Heights, offering over 1,600 sqft of living space. With multiple living areas, you can entertain guests comfortably, cozy up by the fireplace, or enjoy the natural light in the spacious main living room. Nestled on a quiet spur, this home is just blocks away from the Harker Heights Athletic Club, perfect for all your pickleball games! Plus, with easy access to I-14, getting around is a breeze. Recent updates include vinyl plank flooring, fresh paint throughout, and new carpet in the bedrooms and new HVAC unit. Get a 1% lender credit with Benchmark Mortgage! Use it for closing costs or to buy down your rate and save upfront or on monthly payments. Contact us for details!
- Type:
- Single Family-Detached
- Sq.Ft.:
- 1,761
- Status:
- Active
- Beds:
- 3
- Lot size:
- 0.24 Acres
- Year built:
- 2002
- Baths:
- 2.00
- MLS#:
- 225792
- Subdivision:
- Skipcha Mountain Estates
ADDITIONAL INFORMATION
Welcome to this charming 3 bed, 2 bath single-story home on a spacious corner lot, within walking distance to both the elementary and middle schools. Just five minutes from shopping, this home offers the perfect blend of convenience and comfort. As you enter, you’ll find a large dining room, ideal for family gatherings or entertaining. Across from the dining room is a flexible space that could serve as a home office or additional living area. The living room, with its cozy wood burning fireplace, is located at the back of the house and flows seamlessly into the kitchen and dining area, making it great for everyday living. The primary bedroom features an ensuite bath and ample closet space for a private retreat. Two additional bedrooms and a second full bath provide plenty of room for family or guests. This home has been thoughtfully updated with a 5-year-old roof, 2-year-old solar panels, and a brand-new heat pump and ductwork, ensuring energy efficiency and comfort year-round. The generous yard offers potential for landscaping or outdoor fun. With its prime location and modern updates, this home is ready for you to move in and enjoy!
- Type:
- Single Family
- Sq.Ft.:
- 1,761
- Status:
- Active
- Beds:
- 3
- Lot size:
- 0.24 Acres
- Year built:
- 2002
- Baths:
- 2.00
- MLS#:
- 557715
ADDITIONAL INFORMATION
Welcome to this charming 3 bed, 2 bath single-story home on a spacious corner lot, within walking distance to both the elementary and middle schools. Just five minutes from shopping, this home offers the perfect blend of convenience and comfort. As you enter, you’ll find a large dining room, ideal for family gatherings or entertaining. Across from the dining room is a flexible space that could serve as a home office or additional living area. The living room, with its cozy wood burning fireplace, is located at the back of the house and flows seamlessly into the kitchen and dining area, making it great for everyday living. The primary bedroom features an ensuite bath and ample closet space for a private retreat. Two additional bedrooms and a second full bath provide plenty of room for family or guests. This home has been thoughtfully updated with a 5-year-old roof, 2-year-old solar panels, and a brand-new heat pump and ductwork, ensuring energy efficiency and comfort year-round. The generous yard offers potential for landscaping or outdoor fun. With its prime location and modern updates, this home is ready for you to move in and enjoy!
- Type:
- Duplex
- Sq.Ft.:
- 2,672
- Status:
- Active
- Beds:
- n/a
- Lot size:
- 0.18 Acres
- Year built:
- 2024
- Baths:
- MLS#:
- 558081
ADDITIONAL INFORMATION
Come preview this Modern Style Duplex built by ESPRESSO CAFECITO LLC. Approximately 2672 SQ Ft, three bedrooms and two bathrooms. The floor plan was designed to create a lifestyle of living in a single family home. Master bedroom measures 12 X 11.2, bedroom two 11.9 x 10.5, and bedroom three 11.2 X 11. All room measurements should be verified by purchaser for accuracy. Walk in closets are spacious in each room, to include the laundry area just outside the doors for easy access. Bathrooms have cultured marble counter tops for easy cleaning. White cabinets throughout the bathrooms and kitchen. Wait till you see the storage space you get in the kitchen. Cabinetry is on point for the kitchen lover who cooks and cleans. The cook is never left out on entertainment with the view to the family room and eat in area. Side patio leads to the back yard, the yard is spacious for get togethers or pets to enjoy, to include a few trees. The duplex is close to several shopping centers and food chain restaurants, in Harker Heights. Just a few blocks away from Harker Heights High School. In process to adding **DISCLAIMER NOTICE** on front door to be precautious when opening patio side door. Concrete patio has not been poured and height may cause injury if caution is not used when stepping outside. Please use front door to access back yard on both units.
 |
| This information is provided by the Central Texas Multiple Listing Service, Inc., and is deemed to be reliable but is not guaranteed. IDX information is provided exclusively for consumers’ personal, non-commercial use, that it may not be used for any purpose other than to identify prospective properties consumers may be interested in purchasing. Copyright 2024 Four Rivers Association of Realtors/Central Texas MLS. All rights reserved. |

Listings courtesy of Unlock MLS as distributed by MLS GRID. Based on information submitted to the MLS GRID as of {{last updated}}. All data is obtained from various sources and may not have been verified by broker or MLS GRID. Supplied Open House Information is subject to change without notice. All information should be independently reviewed and verified for accuracy. Properties may or may not be listed by the office/agent presenting the information. Properties displayed may be listed or sold by various participants in the MLS. Listings courtesy of ACTRIS MLS as distributed by MLS GRID, based on information submitted to the MLS GRID as of {{last updated}}.. All data is obtained from various sources and may not have been verified by broker or MLS GRID. Supplied Open House Information is subject to change without notice. All information should be independently reviewed and verified for accuracy. Properties may or may not be listed by the office/agent presenting the information. The Digital Millennium Copyright Act of 1998, 17 U.S.C. § 512 (the “DMCA”) provides recourse for copyright owners who believe that material appearing on the Internet infringes their rights under U.S. copyright law. If you believe in good faith that any content or material made available in connection with our website or services infringes your copyright, you (or your agent) may send us a notice requesting that the content or material be removed, or access to it blocked. Notices must be sent in writing by email to [email protected]. The DMCA requires that your notice of alleged copyright infringement include the following information: (1) description of the copyrighted work that is the subject of claimed infringement; (2) description of the alleged infringing content and information sufficient to permit us to locate the content; (3) contact information for you, including your address, telephone number and email address; (4) a statement by you that you have a good faith belief that the content in the manner complained of is not authorized by the copyright owner, or its agent, or by the operation of any law; (5) a statement by you, signed under penalty of perjury, that the inf
| Copyright © 2024, Houston Realtors Information Service, Inc. All information provided is deemed reliable but is not guaranteed and should be independently verified. IDX information is provided exclusively for consumers' personal, non-commercial use, that it may not be used for any purpose other than to identify prospective properties consumers may be interested in purchasing. |
Harker Heights Real Estate
The median home value in Harker Heights, TX is $285,000. This is higher than the county median home value of $255,300. The national median home value is $338,100. The average price of homes sold in Harker Heights, TX is $285,000. Approximately 51.1% of Harker Heights homes are owned, compared to 40.95% rented, while 7.96% are vacant. Harker Heights real estate listings include condos, townhomes, and single family homes for sale. Commercial properties are also available. If you see a property you’re interested in, contact a Harker Heights real estate agent to arrange a tour today!
Harker Heights, Texas has a population of 32,320. Harker Heights is more family-centric than the surrounding county with 34% of the households containing married families with children. The county average for households married with children is 32.07%.
The median household income in Harker Heights, Texas is $73,775. The median household income for the surrounding county is $57,932 compared to the national median of $69,021. The median age of people living in Harker Heights is 33.8 years.
Harker Heights Weather
The average high temperature in July is 94.5 degrees, with an average low temperature in January of 36.6 degrees. The average rainfall is approximately 33.9 inches per year, with 0.2 inches of snow per year.

