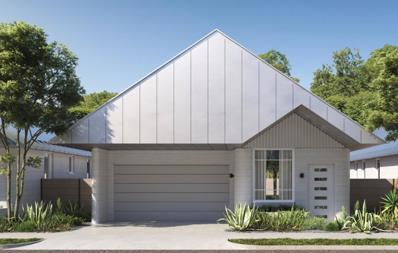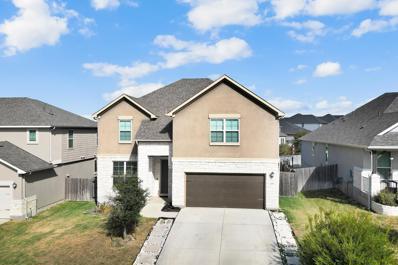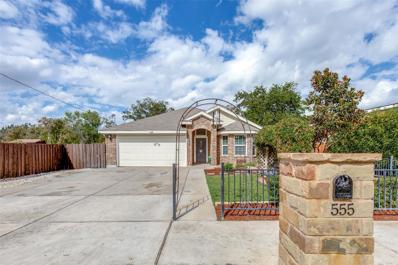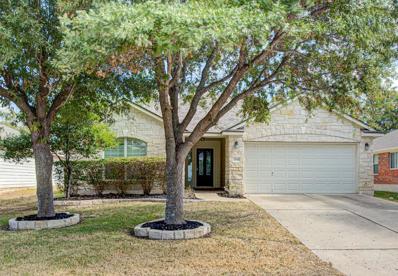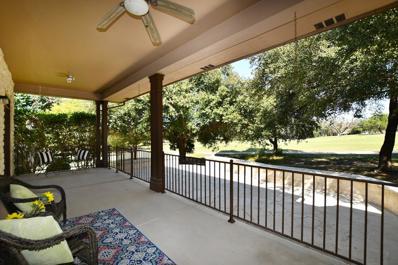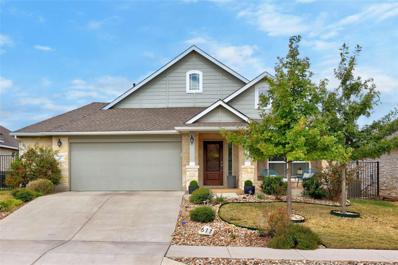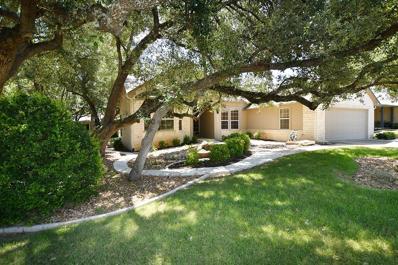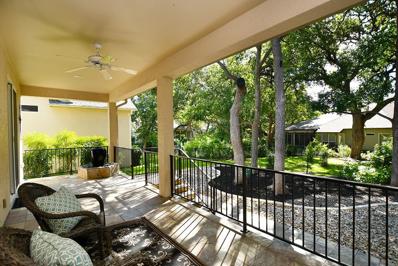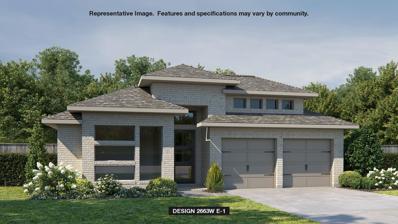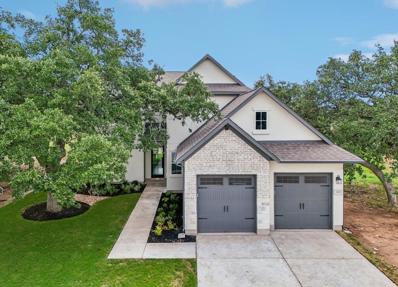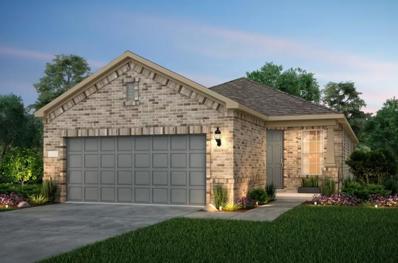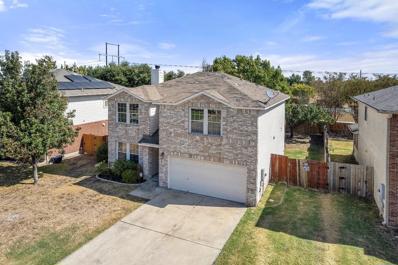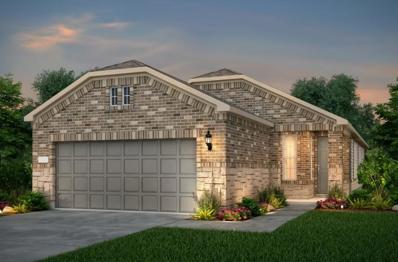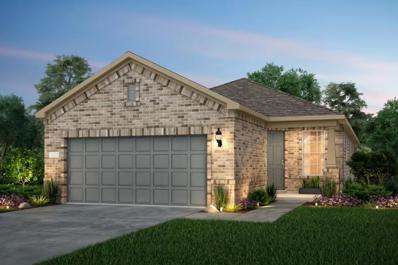Georgetown TX Homes for Sale
- Type:
- Single Family
- Sq.Ft.:
- 1,977
- Status:
- Active
- Beds:
- 3
- Lot size:
- 0.12 Acres
- Year built:
- 2024
- Baths:
- 2.00
- MLS#:
- 1602577
- Subdivision:
- Wolf Ranch
ADDITIONAL INFORMATION
A private owner’s retreat anchors this home and provides sanctuary with its own patio. The focal point of the home is the open kitchen, which connects to both the living and dining spaces—a host’s dream. The three-bedroom, two-bathroom home offers ample closet space, large windows and a spacious kitchen island.
- Type:
- Single Family
- Sq.Ft.:
- 2,081
- Status:
- Active
- Beds:
- 4
- Lot size:
- 0.24 Acres
- Year built:
- 2020
- Baths:
- 2.00
- MLS#:
- 7619480
- Subdivision:
- Lively Tract Ph 1 Sec 8
ADDITIONAL INFORMATION
We’ve reached the time of year that is perfect for enjoying the outdoors, and this home offers the perfect setting for it! Experience seamless indoor-outdoor living with an impressive 4-panel sliding glass door that opens from the living room to the expansive back patio. The open layout is designed for entertaining, providing a smooth transition from the kitchen and dining areas to both indoor and outdoor living spaces. In the kitchen, an expansive island serves as a centerpiece, perfect for serving guests or casual dining. The kitchen features elegant quartz countertops, rich espresso cabinetry, and a timeless subway tile backsplash. Abundant natural light floods the common areas through the sliding doors, accentuating the warm, neutral wood-look tile flooring. The generously sized primary suite offers ample space for a seating area. Its ensuite bathroom offers a spacious dual vanity, a walk-in shower, and a walk-in closet enhanced with an organization system. This home is rich with builder upgrades and homeowner improvements! A whole-home Generac generator with automatic start/stop ensures peace of mind. Storage solutions have been optimized with added shelving and cabinetry in closets, the pantry, and the laundry room, while an 8’x12’ storage shed in the backyard allows you to utilize your 3-car garage as intended. Additional features include plumbing for a water softener and Smart Home system capability. Enjoy the upcoming holidays with ease, thanks to the festive permanent house lighting, allowing you to focus on making memories in your new home! The prime location positions you on a sprawling, nearly ¼ acre cul-de-sac lot and just down the road from the community amenities. Conveniently located less than a mile from HWY 29, with quick access to Ronald Reagan Blvd, HEB, and US-183, this property offers unparalleled convenience. Come take a look today and fall in love with your new home!
$524,900
205 Windom Way Georgetown, TX 78626
- Type:
- Single Family
- Sq.Ft.:
- 3,249
- Status:
- Active
- Beds:
- 4
- Lot size:
- 0.14 Acres
- Year built:
- 2019
- Baths:
- 3.00
- MLS#:
- 8763767
- Subdivision:
- Vista Pointe Sub Ph 1
ADDITIONAL INFORMATION
BUYER INCENTIVE - The furniture & TV in the theatre room, the furniture in the upstairs loft area, and pool table conveys with an acceptable offer. Envision yourself in a sanctuary of elegance and comfort with this exquisite 4 bedroom, 2.5-bathroom home, boasting across 3,249 square feet of meticulously designed space. Perfectly situated in a vibrant community, this property offers not only a residence but a lifestyle, complete with access to a sparkling community pool, splash pad, and a charming park. As you step through the doors, the grandeur of the winding staircase and the soaring foyer will take your breath away, setting the stage for a living room that basks in the glow of natural light. The master suite is a realm of tranquility, offering relaxation and luxury. Entertainment is a dream with a theater room that promises cinematic experiences, and a loft area that's an ideal backdrop for laughter-filled nights. The gourmet kitchen is a culinary masterpiece, equipped with generous cabinet space and a expansive island, modern power solutions, and sleek granite countertops. High ceilings throughout the home amplify the sense of space. This haven is more than just a house; it's a canvas for your life's most beautiful moments. Seize the opportunity to claim this gem as your own and step into a world where every day there is an experience in sophistication and splendor.
- Type:
- Single Family
- Sq.Ft.:
- 2,492
- Status:
- Active
- Beds:
- 4
- Lot size:
- 2.08 Acres
- Year built:
- 1986
- Baths:
- 3.00
- MLS#:
- 1857739
- Subdivision:
- Cedar Hollow Crossing
ADDITIONAL INFORMATION
Discover a luxurious haven where modern comfort meets sustainable living in this striking custom estate. Featuring sophisticated hard-surface flooring throughout and brand new appliances, this home delivers both style and functionality. This gated property transforms everyday living into a permanent vacation, featuring a resort-style pool complete with a swim-up bar and dedicated outdoor bathroom—perfect for those sun-soaked afternoons. Embrace sustainable living with thoughtful features including a 4,000-gallon rainwater irrigation system and a full-property generator for uninterrupted comfort. The estate offers multiple versatile spaces: a fully insulated garage ready to be converted into a charming casita, a separate workshop for your projects, and a convenient storm shelter for peace of mind. For the hobby farmer, a custom-built chicken coop awaits, adding to the property's self-sufficient charm. Every detail creates seamless indoor-outdoor living that captures the essence of a luxury resort. Whether you're entertaining by the pool, tending to your garden, or relaxing in your private retreat, this estate masterfully balances indulgent resort-style living with thoughtful, sustainable design. Welcome home to your personal oasis, where every day feels like a vacation.
$469,900
555 E 20th St Georgetown, TX 78626
- Type:
- Single Family
- Sq.Ft.:
- 1,494
- Status:
- Active
- Beds:
- 4
- Lot size:
- 0.16 Acres
- Year built:
- 2014
- Baths:
- 2.00
- MLS#:
- 8323748
- Subdivision:
- Lord Add
ADDITIONAL INFORMATION
This beautiful one story home features an open floor plan with seamless flow between living room, dinning and kitchen area. Enjoy a hot day at the cozy cabana and private above ground pool, perfect for relaxation. Spacious driveway and patio. Prime location near shopping and dinning, minutes away from Downtown Georgetown and main highways. NO HOA
- Type:
- Single Family
- Sq.Ft.:
- 2,635
- Status:
- Active
- Beds:
- 2
- Lot size:
- 0.28 Acres
- Year built:
- 1998
- Baths:
- 3.00
- MLS#:
- 5406025
- Subdivision:
- Sun City Georgetown Ph 02 Neighborhood 10 Pud
ADDITIONAL INFORMATION
Location is a much appreciated convenience of this Del Webb-built Milam plan with its easy access to nearby medical and retail. Being sold by its original owner, this home has been very well cared for through the years. It enjoys 2 bedrooms, 2.5 baths, study, 2 living, 2 eating, generous utility room plus an extended garage with side-entry golf cart door! Built with 10 foot ceilings, double front doors, fireplace and 2 primary bedroom closets, the owner has since added plantation shutters, stainless appliances, black metal fencing, tile covered front and back porches with extended patio and updated the primary bath. Don't miss this lovely home. Roof 2020. Come live your best life in Sun City Texas!
$440,000
1506 Hutto Rd Georgetown, TX 78626
- Type:
- Single Family
- Sq.Ft.:
- 1,534
- Status:
- Active
- Beds:
- 3
- Lot size:
- 0.16 Acres
- Year built:
- 1955
- Baths:
- 2.00
- MLS#:
- 8668629
- Subdivision:
- Nolen Add
ADDITIONAL INFORMATION
Discover this quaint and elegant bungalow in downtown Georgetown steps away from its historic square and all the lively events and activities this flourishing city has to offer. Featuring beautiful warm real hardwood floors that flow throughout the living areas and into the open, neutral and updated kitchen - complete with ample storage-this home combines classic charm with modern conveniences. With three generously sized bedrooms, the primary suite offers privacy at the back of the home, complete with two spacious closets and an en-suite bath with shower. The large living area is perfect for entertaining or relaxing, while the expansive dining room could potentially be opened up to create a more open-concept flow. The sizable backyard, complete with a fence and mature trees, provides a wonderful outdoor space. Additionally, sitting on the property is a 20ftX24ft two-car garage with an air-conditioning unit, as well as a separate garden shed attached to back of garage with its own door; both are perfect for woodworking, storage or whatever your imagination inspires. The garage has Two 220 Volt outlets to accommodate equipment. This property is perfect for anyone ready to embrace the cozy allure of a classic and functional home within walking distance of all that Georgetown has to offer! Don’t miss out on this incredible opportunity!
- Type:
- Single Family
- Sq.Ft.:
- 1,928
- Status:
- Active
- Beds:
- 2
- Lot size:
- 0.26 Acres
- Year built:
- 1996
- Baths:
- 2.00
- MLS#:
- 5883962
- Subdivision:
- Sun City Georgetown Neighborhood 05b Amd
ADDITIONAL INFORMATION
Very nice Trinity/Williamson model ready to move in!---Brick & Stucco facade---10 foot ceilings---Plantation shutters---Tile & carpet---Stainless appliances---Pull-outs in the kitchen cabinets---Fenced back yard---Freshly painted October 2024---Built-ins in the office---Extended garage with insulated door---Corner lot---Huge trees front & back---open floor plan, great for entertaining!---Easy show, go, go, go!!!
$650,000
2802 Perkins Pl Georgetown, TX 78626
- Type:
- Single Family
- Sq.Ft.:
- 3,862
- Status:
- Active
- Beds:
- 4
- Lot size:
- 0.19 Acres
- Year built:
- 2007
- Baths:
- 3.00
- MLS#:
- 2090996
- Subdivision:
- University Park Unit 2 Sec 1 Ph C
ADDITIONAL INFORMATION
Welcome to your dream home! This impressive 3,862 sq ft, two-story residence blends comfort and modern living. Featuring four spacious bedrooms, a library, a dedicated office, and versatile flex spaces, it’s perfect for today’s work-from-home lifestyle and hosting gatherings. As you enter, an open foyer leads to a bright, open-concept living area. The generous living room flows into the dining area and oversized kitchen, equipped with stainless steel appliances, ample counter space, and a large island for casual meals. Off the kitchen, a screened-in patio is perfect for morning coffee. The beautifully landscaped yard features a sparkling pool and putting greens—ideal for outdoor entertaining or relaxation. Versatile flex spaces offer adaptability for play, workouts, or additional seating, while the main level’s dedicated office provides a quiet retreat. Upstairs, the serene master suite boasts a walk-in closet and luxurious en-suite bathroom. Three additional bedrooms ensure plenty of space for family or guests, and thoughtfully designed full bathrooms provide convenience. A cozy library nook completes the second floor, creating the perfect spot to unwind, while a half bath on the main level adds extra convenience for guests. Roof installed in 2022, HVAC updated in 2020 (inside and out), lots of upgrades and updates done see list on transaction desk.
- Type:
- Single Family
- Sq.Ft.:
- 2,110
- Status:
- Active
- Beds:
- 4
- Lot size:
- 0.19 Acres
- Year built:
- 2024
- Baths:
- 2.00
- MLS#:
- 4280876
- Subdivision:
- Riverview
ADDITIONAL INFORMATION
UNDER CONSTRUCTION - EST COMPLETION NOW!!!!!!!!!!!!!!!!!!!!! Photos are representative of plan and may vary as built. The Lakeway is a single-story home offered at our Riverview community in Round Rock, TX. This home includes 2,110 square feet of living space, a two-car garage, 4 bedrooms, 3 bathrooms and a study. There are 2 exterior elevations to choose from.
- Type:
- Single Family
- Sq.Ft.:
- 1,616
- Status:
- Active
- Beds:
- 3
- Lot size:
- 0.17 Acres
- Year built:
- 2007
- Baths:
- 2.00
- MLS#:
- 8359259
- Subdivision:
- Villages Of Berry Creek Sec 2a
ADDITIONAL INFORMATION
Located in the highly sought-after Berry Creek neighborhood, this beautifully updated home offers the perfect blend of comfort and style. With a thoughtfully designed open floor plan, it's ideal for both everyday living and entertaining. The kitchen seamlessly flows into the living room, creating an inviting space that’s filled with natural light, perfect for hosting friends or enjoying family time. The spacious backyard is a highlight, offering ample room for BBQs, outdoor gatherings, or simply relaxing on the beautiful stone patio and firepit. Recent updates add significant value, including a recently replaced HVAC system and water heater, ensuring year-round comfort and energy efficiency. Situated in Georgetown, the home offers convenient access to major highways, making commuting simple while still being close to shopping and dining. Whether you're looking for a comfortable home base or a place to entertain, this home is a fantastic opportunity in a prime location. Don't miss out on making this gem your own!
- Type:
- Single Family
- Sq.Ft.:
- 2,471
- Status:
- Active
- Beds:
- 2
- Lot size:
- 0.32 Acres
- Year built:
- 2002
- Baths:
- 2.00
- MLS#:
- 2998603
- Subdivision:
- Sun City Georgetown Ph 03 Neighborhood 37-a P
ADDITIONAL INFORMATION
BURLESON PLAN ON GOLF COURSE!!! Always a favorite, this Del Webb-built Burleson estate home backs to Hole No. 5 of Sun City's beautiful Legacy Hills Golf Course. With an east-facing extended flagstone patio, this home features exterior stone on 3+ sides, and a separate golf cart garage in addition to its double garage. Inside features include 10' ceilings, tile floors, fireplace with surrounding built-ins, 2 bay windows, island kitchen with granite counter tops and stainless appliances, office with built-ins and a much-appreciated bonus/hobby room! Don't miss this conveniently located, all-time favorite. Come live your best life in Sun City Texas!
$425,000
611 Panzano Dr Georgetown, TX 78628
- Type:
- Single Family
- Sq.Ft.:
- 1,866
- Status:
- Active
- Beds:
- 3
- Lot size:
- 0.16 Acres
- Year built:
- 2018
- Baths:
- 2.00
- MLS#:
- 6852718
- Subdivision:
- Rancho Sienna
ADDITIONAL INFORMATION
This beautiful 3-bedroom, 2-bath home in Rancho Sienna, built in 2018, offers an open floor plan perfect for modern living. Located in Liberty Hill ISD, it features a dedicated office, granite countertops, stainless steel appliances, and upgraded cabinets. Enjoy cooking with a gas cooktop and breakfast bar. The primary suite includes a soaking tub, separate shower, dual vanities, and a spacious walk-in closet. Additional highlights include a utility room, extended covered back patio, and a charming front porch. Located in a sought-after community, this home offers access to a wealth of amenities and activities. Enjoy community parks, walking trails, a pool, and recreational facilities, making it perfect for families and active lifestyles. There are also frequent events and activities to engage with neighbors and build a sense of community. Ideal for those who value both comfort and an active social life!
- Type:
- Single Family
- Sq.Ft.:
- 1,964
- Status:
- Active
- Beds:
- 2
- Lot size:
- 0.2 Acres
- Year built:
- 1998
- Baths:
- 2.00
- MLS#:
- 8403963
- Subdivision:
- Sun City Georgetown Neighborhood 12a Ph 02 Pu
ADDITIONAL INFORMATION
Always a favorite, this Del Webb-built Trinity plan sits on a quiet street at the edge of the Sun City community with a swath of greenspace directly across the street and an easement running along one side. The nicely treed lot with custom stonework beds and walkways presents a very pleasing curb appeal. Inside, this home was modified at build-out so that the kitchen is more open to the living/dining/foyer areas than most. Ten foot ceilings, fireplace, island kitchen, rear screened porch and expanded flex area off the utility room combine to make this such a comfortable/livable home. Roof 2020, Water Heater 2021, Water Softener 2024. Come live your best life in Sun City Texas!
- Type:
- Single Family
- Sq.Ft.:
- 2,599
- Status:
- Active
- Beds:
- 5
- Lot size:
- 0.15 Acres
- Year built:
- 2024
- Baths:
- 4.00
- MLS#:
- 8072231
- Subdivision:
- Parmer Ranch
ADDITIONAL INFORMATION
Step off the front porch into the two-story entryway. Private guest suite with full bathroom at the front of the house. Past the staircase you enter into the open living areas. The kitchen features an island with built-in seating, walk-in corner pantry, and an adjacent dining room with ample natural light. The family room boasts a wood mantel fireplace, wall of windows and 19-foot ceiling. The primary bedroom has coffered ceilings and three large windows. French doors open into the primary bathroom which showcases a glass-enclosed shower, dual vanities, a garden tub, and an oversized walk-in closet. Upstairs on the second floor you are greeted by a large game room with a wall of windows. A private guest suite with a full bathroom is off of the staircase. Secondary bedrooms featuring walk-in closets, separate linen closets, and a shared bathroom complete this floor. Covered backyard patio and 8-zone sprinkler system. Mud room and utility room are off of the two-car garage.
- Type:
- Single Family
- Sq.Ft.:
- 1,899
- Status:
- Active
- Beds:
- 2
- Lot size:
- 0.19 Acres
- Year built:
- 1998
- Baths:
- 2.00
- MLS#:
- 7984504
- Subdivision:
- Sun City Georgetown Ph 02 Neighborhood 09 Pud
ADDITIONAL INFORMATION
This Del Webb-built Trinity remains a timeless & favorite floor plan in Sun City! Nestled against an east-facing, park-like setting with abundant native trees offering dappled shade throughout the day, this home offers charm and tranquility. The beautifully landscaped yard features a slate-covered sidewalk and front porch, enhancing its curb appeal. Centrally located in a peaceful neighborhood, this home boasts numerous upgrades made over the years. The terrace-style covered patio, with slate flooring and a soothing water feature, provides a perfect spot to start or end your day. Inside, you'll find ten-foot ceilings, luxury vinyl plank and tile flooring (no carpet), crown molding, stained/leaded glass accent windows and recent can lighting. The island kitchen, with bay-window views to the front, features lower cabinet pull-outs for added convenience. Just off the foyer, the study features handsome built-ins for great storage and offers double window views of the front yard. The primary suite includes a spacious bath with granite countertop, garden tub, standalone shower, and a sizable walk-in closet. The guest bedroom features custom built-ins, allowing it to be multi-purposed. An oversized garage includes insulated garage door, epoxy-fleck floor coating, laundry tub and 2022 water softener. Recent updates include roof 2020, exterior paint and water heater 2021, water softener & interior paint 2022. Don't miss this nice package. Come live your best life in Sun City Texas!
- Type:
- Single Family
- Sq.Ft.:
- 2,663
- Status:
- Active
- Beds:
- 4
- Lot size:
- 0.16 Acres
- Year built:
- 2024
- Baths:
- 3.00
- MLS#:
- 2803136
- Subdivision:
- Parmer Ranch
ADDITIONAL INFORMATION
Welcoming porch extends to entry with home office at entry. Open family room with 12-foot ceiling and a large wall of windows. Dining area offers generous natural lighting with wall of windows. Island kitchen with built-in seating space and a corner walk-in pantry. Private primary suite features bedroom, double door entry to primary bathroom, dual vanities, garden tub, separate glass enclosed shower and two walk-in closets. Secondary bedrooms with walk-in closets, a utility room and a Hollywood bathroom completes this spacious design. Extended covered backyard patio and 8-zone sprinkler system. Mud room just off the three-car garage.
- Type:
- Single Family
- Sq.Ft.:
- 2,596
- Status:
- Active
- Beds:
- 5
- Lot size:
- 0.3 Acres
- Year built:
- 2024
- Baths:
- 4.00
- MLS#:
- 6757387
- Subdivision:
- Parkside On The River
ADDITIONAL INFORMATION
Built By Taylor Morrison, November Completion. The Saffron floor plan offers a modern, thoughtfully designed layout tailored to your lifestyle. Step through the porch into a welcoming foyer, featuring a flex room, storage, and a half bath on one side, with a 2-car garage, laundry room, and entry on the other. As you move further in, you'll find the heart of the home: an open gathering room that flows into the kitchen, casual dining area, and a covered outdoor living space. The first floor also includes a private primary suite, complete with a spacious bath and a generous walk-in closet. Structural options added include: Gourmet kitchen 2, bedroom 5 with bath 4, media room, slide in tub at owner's bath.
- Type:
- Single Family
- Sq.Ft.:
- 2,464
- Status:
- Active
- Beds:
- 4
- Lot size:
- 0.15 Acres
- Year built:
- 2024
- Baths:
- 4.00
- MLS#:
- 6222962
- Subdivision:
- Cottages At Parmer Ranch
ADDITIONAL INFORMATION
This move-in ready cottage, nestled in a gated lock-and-leave community, offers the perfect blend of comfort and convenience. Enjoy the peace of mind that comes with front and rear lawn maintenance included in the HOA, allowing you to relax under the shade of mature oak trees in both the front and back yards. The covered back patio, featuring a pre-stained ceiling and gas stub out, is ideal for outdoor gatherings. Inside, you'll find two primary suites—one on each floor—providing flexibility and privacy. The Great Room boasts a cozy gas log fireplace, perfect for chilly evenings. The kitchen is a chef's delight with quartz countertops and ample space for culinary creations. Hardwood flooring graces the main living areas, adding warmth and elegance. The garage is equipped with an electric car charger, catering to your modern lifestyle. The primary bath is a sanctuary with a freestanding tub, offering a spa-like experience. An uncovered entry courtyard provides a charming space for entertaining guests. With an abundance of windows, this home is bathed in natural light, creating a bright and inviting atmosphere. Don't miss the opportunity to make this stunning cottage your own!
- Type:
- Single Family
- Sq.Ft.:
- 1,464
- Status:
- Active
- Beds:
- 3
- Lot size:
- 0.26 Acres
- Year built:
- 2021
- Baths:
- 2.00
- MLS#:
- 3163584
- Subdivision:
- Riverhill
ADDITIONAL INFORMATION
Welcome to your dream home! This beautifully maintained, one-story gem offers a modern open floor plan, perfect for both entertaining and everyday living. Situated on a desirable corner lot, this 3-bedroom home features an expansive backyard – ideal for outdoor gatherings, play, and relaxation. With its prime location directly across from a playground, it’s perfect for families looking for a blend of convenience and outdoor fun. Built just a few years ago, this home is also equipped with solar panels, helping you save on energy bills and live sustainably. Don’t miss this rare opportunity to own a nearly-new, eco-friendly home in a fantastic location! All appliances will convey! Information provided is deemed reliable, but is not guaranteed and should be independently verified
- Type:
- Single Family
- Sq.Ft.:
- 1,350
- Status:
- Active
- Beds:
- 2
- Lot size:
- 0.12 Acres
- Year built:
- 2024
- Baths:
- 2.00
- MLS#:
- 8914715
- Subdivision:
- Sun City Texas
ADDITIONAL INFORMATION
NEW CONSTRUCTION BY DEL WEBB HOMES! AVAILABLE NOW! The Contour home design lends itself to entertaining. Enjoy a covered patio, warm gathering room, flex space, and kitchen overlooking the café. Sun City Texas offers eleven new construction home designs, featuring Inspired Design nuances to fit your lifestyle. This Georgetown active adult community has it all with 3 world-class golf courses, 4 state-of-the-art fitness centers, outdoor sports fields, lakeside amphitheater and 8 resort-style pools.
$329,900
1415 Newbury St Georgetown, TX 78626
- Type:
- Single Family
- Sq.Ft.:
- 2,260
- Status:
- Active
- Beds:
- 3
- Lot size:
- 0.15 Acres
- Year built:
- 2001
- Baths:
- 3.00
- MLS#:
- 8144429
- Subdivision:
- Georgetown Crossing Ph 01
ADDITIONAL INFORMATION
Welcome to this delightful open-plan home, where comfort and style come together beautifully! The heart of the home is a stunning kitchen featuring a charming center island, modern fixtures, and gleaming stainless steel appliances, all complemented by a spacious walk-in pantry. With generous counter space, this kitchen is perfect for both everyday meals and entertaining guests. Step into the inviting living room, where a cozy gas-start fireplace sets the scene for relaxation. Large windows bathe the space in natural light, while the ceiling fan and plush carpeting add a touch of warmth and elegance. Venture upstairs to discover three generously sized bedrooms and a versatile loft area, perfect for a playroom, office, or reading nook. The Texas-sized master suite is a true retreat, boasting a luxurious master bath with a tub/shower combination, a walk-in closet for all your storage needs, and upgraded fixtures that exude sophistication. Outside, the covered patio invites you to enjoy morning coffee or evening gatherings, while additional features like a security alarm system and water softener provide peace of mind and convenience. Ideally located near schools, Toll 130, IH-35, and Southwestern University, this charming home is perfect for families and professionals alike, ready to create lasting memories!
- Type:
- Single Family
- Sq.Ft.:
- 1,409
- Status:
- Active
- Beds:
- 2
- Lot size:
- 0.12 Acres
- Year built:
- 2024
- Baths:
- 2.00
- MLS#:
- 7184869
- Subdivision:
- Sun City Texas
ADDITIONAL INFORMATION
NEW CONSTRUCTION BY DEL WEBB HOMES! AVAILABLE NOW! The Compass makes guests feel at home when you entertain. The open layout lends itself to socializing, with gathering areas connected to a gourmet kitchen with a large island, and abundant counter space. Overnight guests enjoy the privacy of a spacious secondary bedroom. In the morning, enjoy a relaxing morning in the optional sunroom. Sun City Texas offers eleven new construction home designs, featuring Inspired Design nuances to fit your lifestyle. This Georgetown active adult community has it all with 3 world-class golf courses, 4 state-of-the-art fitness centers, outdoor sports fields, lakeside amphitheater and 8 resort-style pools.
$364,110
119 Crossbar St Georgetown, TX 78633
- Type:
- Single Family
- Sq.Ft.:
- 1,350
- Status:
- Active
- Beds:
- 2
- Lot size:
- 0.12 Acres
- Year built:
- 2024
- Baths:
- 2.00
- MLS#:
- 4784262
- Subdivision:
- Sun City Texas
ADDITIONAL INFORMATION
NEW CONSTRUCTION BY DEL WEBB HOMES! AVAILABLE NOW! Couples who like to socialize will love the Contour. A welcoming foyer entry invites family and friends to the warm flexible living space and island kitchen. The gathering room, nestled in the back of the home, connects seamlessly to both the dining and outdoor living areas. A sunlit Owner’s Suite with walk-in closet exemplifies the Contour's smart use of space in a single-story home. Sun City Texas offers eleven new construction home designs, featuring Inspired Design nuances to fit your lifestyle. This Georgetown active adult community has it all with 3 world-class golf courses, 4 state-of-the-art fitness centers, outdoor sports fields, lakeside amphitheater and 8 resort-style pools.
- Type:
- Single Family
- Sq.Ft.:
- 1,730
- Status:
- Active
- Beds:
- 4
- Lot size:
- 0.14 Acres
- Baths:
- 2.00
- MLS#:
- 6328850
- Subdivision:
- Berry Creek Highlands
ADDITIONAL INFORMATION
NEW CONSTRUCTION BY ASHTON WOODS! Available Jan/Feb 2025! 45' Series. Charming Cartwright plan. Kitchen has a large island that opens to spacious family room and separate dining area. Spacious owner's suite with separate garden tub and walk-in shower. An Ashton Woods designer hand selected the finishes for this home, including beautiful 42" Latte cabinets with upgraded Silestone countertops in kitchen, and luxury vinyl plank floors in main living areas. Berry Creek Highlands is a natural gas community with easy access to restaurants, shopping, parks, and recreation.

Listings courtesy of ACTRIS MLS as distributed by MLS GRID, based on information submitted to the MLS GRID as of {{last updated}}.. All data is obtained from various sources and may not have been verified by broker or MLS GRID. Supplied Open House Information is subject to change without notice. All information should be independently reviewed and verified for accuracy. Properties may or may not be listed by the office/agent presenting the information. The Digital Millennium Copyright Act of 1998, 17 U.S.C. § 512 (the “DMCA”) provides recourse for copyright owners who believe that material appearing on the Internet infringes their rights under U.S. copyright law. If you believe in good faith that any content or material made available in connection with our website or services infringes your copyright, you (or your agent) may send us a notice requesting that the content or material be removed, or access to it blocked. Notices must be sent in writing by email to [email protected]. The DMCA requires that your notice of alleged copyright infringement include the following information: (1) description of the copyrighted work that is the subject of claimed infringement; (2) description of the alleged infringing content and information sufficient to permit us to locate the content; (3) contact information for you, including your address, telephone number and email address; (4) a statement by you that you have a good faith belief that the content in the manner complained of is not authorized by the copyright owner, or its agent, or by the operation of any law; (5) a statement by you, signed under penalty of perjury, that the information in the notification is accurate and that you have the authority to enforce the copyrights that are claimed to be infringed; and (6) a physical or electronic signature of the copyright owner or a person authorized to act on the copyright owner’s behalf. Failure to include all of the above information may result in the delay of the processing of your complaint.
Georgetown Real Estate
The median home value in Georgetown, TX is $480,000. This is higher than the county median home value of $439,400. The national median home value is $338,100. The average price of homes sold in Georgetown, TX is $480,000. Approximately 67.64% of Georgetown homes are owned, compared to 26.93% rented, while 5.44% are vacant. Georgetown real estate listings include condos, townhomes, and single family homes for sale. Commercial properties are also available. If you see a property you’re interested in, contact a Georgetown real estate agent to arrange a tour today!
Georgetown, Texas has a population of 66,514. Georgetown is less family-centric than the surrounding county with 25.55% of the households containing married families with children. The county average for households married with children is 41.39%.
The median household income in Georgetown, Texas is $80,416. The median household income for the surrounding county is $94,705 compared to the national median of $69,021. The median age of people living in Georgetown is 44.9 years.
Georgetown Weather
The average high temperature in July is 94.8 degrees, with an average low temperature in January of 36 degrees. The average rainfall is approximately 36.1 inches per year, with 0.2 inches of snow per year.
