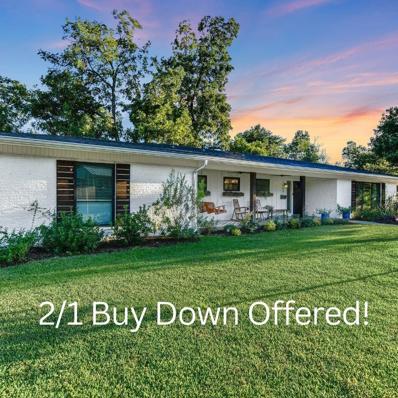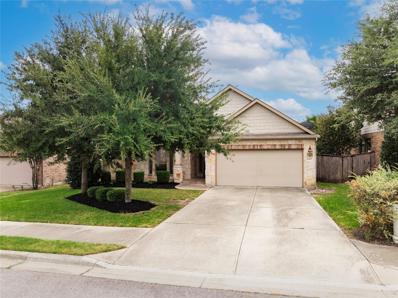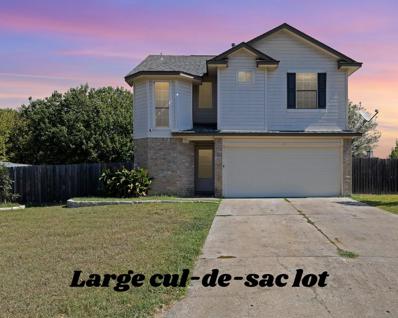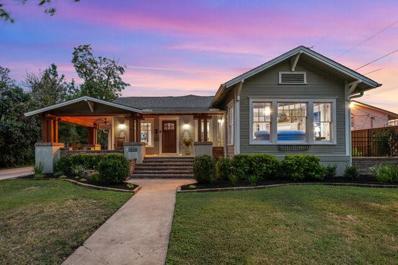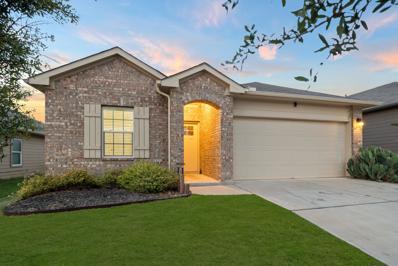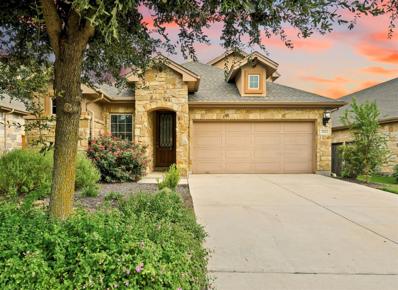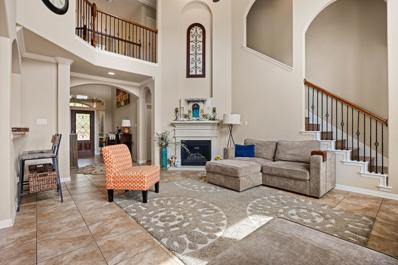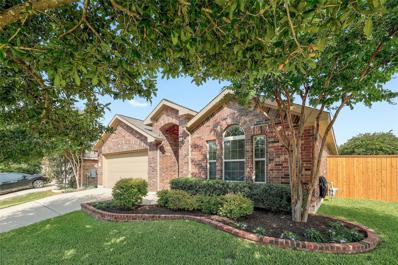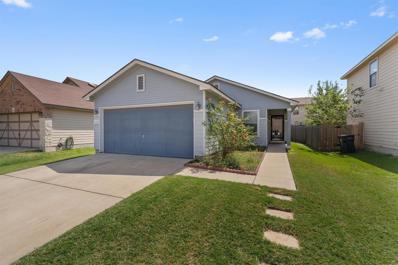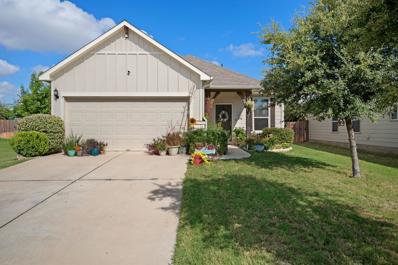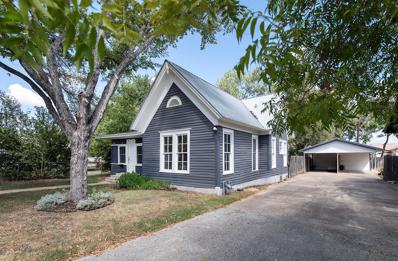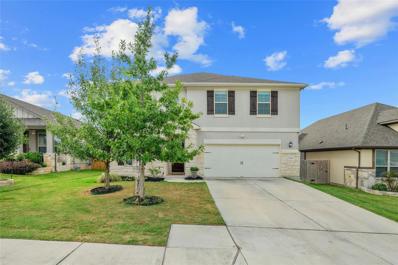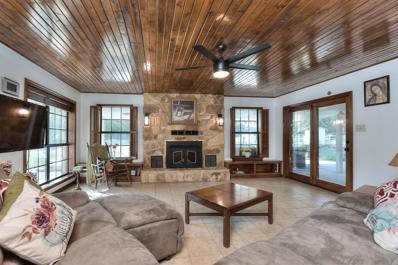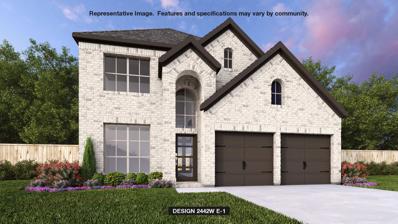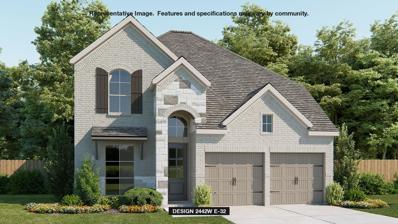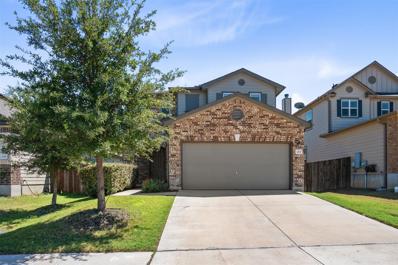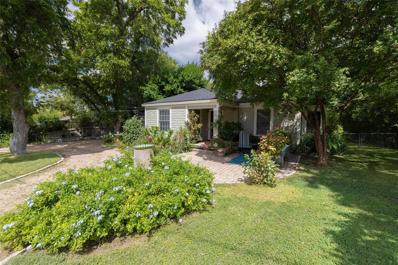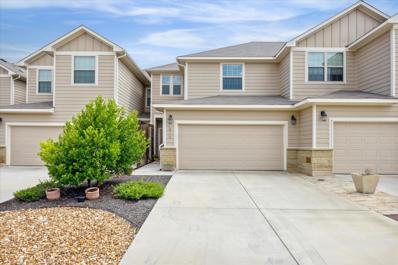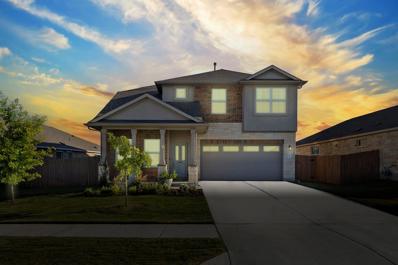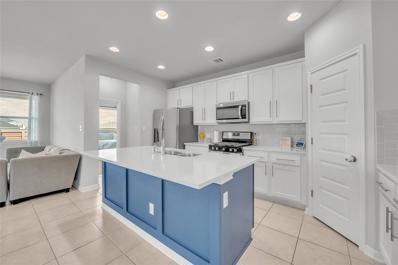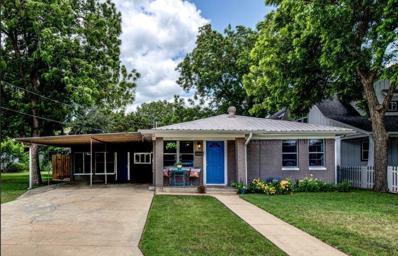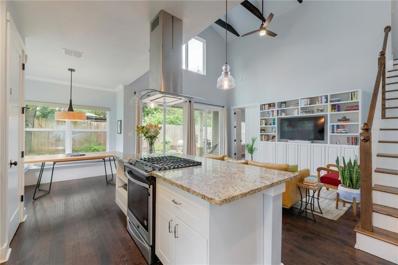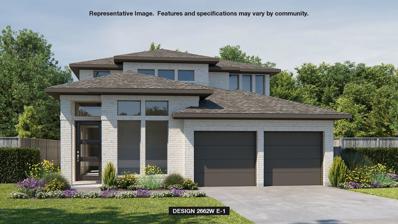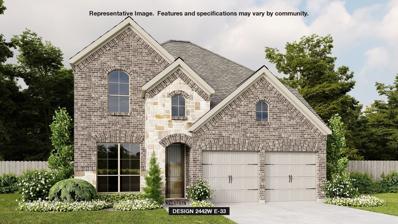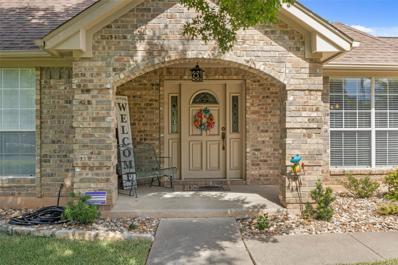Georgetown TX Homes for Sale
$685,000
1504 E 18th St Georgetown, TX 78626
Open House:
Saturday, 11/16 1:00-3:00PM
- Type:
- Single Family
- Sq.Ft.:
- 2,262
- Status:
- Active
- Beds:
- 4
- Lot size:
- 0.28 Acres
- Year built:
- 1960
- Baths:
- 2.00
- MLS#:
- 4559818
- Subdivision:
- Nolen Add
ADDITIONAL INFORMATION
UPDATE: Seller will pay for a 2/1 buydown!! Welcome to 1504 E 18th Street, a delightful residence nestled in the heart of Georgetown, Texas. This inviting home boasts a perfect blend of modern updates and classic charm, ideal for families and individuals alike. Property Highlights: Spacious Living Areas: The open-concept layout allows for a seamless flow between the living, dining, and kitchen spaces making it perfect for entertaining or cozy family gatherings. Gourmet Kitchen: Featuring stainless steel appliances, quartz countertops, and ample cabinet space; the kitchen is a chef's dream and includes a butler's pantry! Bright and Airy Bedrooms: Generously sized bedrooms offer plenty of natural light, with the main suite providing a serene retreat complete with an en-suite bathroom. Outdoor Oasis: Step outside to a beautifully landscaped yard with lots of shade that's perfect for outdoor entertaining, gardening, or simply enjoying nature. Sunroom: About 340 square feet of air-conditioned additional living space for year-round enjoyment. Workshop: Store your golf cart and lawn equipment in here or turn this space into a she-shed! There are 2 garage doors on the street side for easy entry! Prime Location: Situated in a friendly neighborhood on a corner lot, this home is just minutes from downtown Georgetown, local parks, shopping, and dining options. Don’t miss this opportunity to own a piece of Georgetown charm! Schedule your showing today and experience all that 1504 E 18th Street has to offer.
- Type:
- Single Family
- Sq.Ft.:
- 2,101
- Status:
- Active
- Beds:
- 3
- Lot size:
- 0.16 Acres
- Year built:
- 2012
- Baths:
- 2.00
- MLS#:
- 9693187
- Subdivision:
- Teravista Sec 310
ADDITIONAL INFORMATION
Single story, open floorplan in Teravista. Wide open living spaces greet you as you enter the home- tile floors in all living, and carpet in bedrooms. The kitchen offers abundant cabinets, plenty of work space, and stainless steel appliances. The primary living space features a fireplace and leads to the bedrooms. The primary offers an oversize ensuite bath and a special bonus area attached to the bedroom- perfect for office, nursey, work out or reading space! Located on the Georgetown side with easy accessibilty to Westinghouse and tons of shopping, medical and other growing businesses in the area! 10 minutes to downtown Georgetown or downtown Round Rock! Enjoy all the benefits of Teravista and the amenities
$325,000
110 Dogwood Dr Georgetown, TX 78626
- Type:
- Single Family
- Sq.Ft.:
- 1,423
- Status:
- Active
- Beds:
- 3
- Lot size:
- 0.17 Acres
- Year built:
- 2001
- Baths:
- 3.00
- MLS#:
- 6366221
- Subdivision:
- Crystal Knoll Terrace Unit 03
ADDITIONAL INFORMATION
Google maps will take you to the wrong house. Use waze or apple maps. to this beautifully updated home featuring an open floorplan, perfect for entertaining and comfortable living! Recent upgrades include brand new carpet and fresh paint (both completed 10/2024). The kitchen has a gas range, and the refrigerator, washer, and dryer are included, making moving in and start living easy! Enjoy cozy evenings by the fireplace in the inviting living area. The primary suite offers a relaxing retreat with a dual vanity, garden tub, and generous walk-in closets. Step outside to your extended patio—ideal for outdoor gatherings! The home also features an epoxy-coated garage floor. Located on a private cul-de-sac lot with WOW low taxes 1.5%! Buyer to verify square footage. Don’t miss out on this fantastic opportunity—schedule your showing today!
$1,750,000
1802 S Austin Ave Georgetown, TX 78626
- Type:
- Single Family
- Sq.Ft.:
- 3,250
- Status:
- Active
- Beds:
- 4
- Lot size:
- 0.55 Acres
- Year built:
- 1935
- Baths:
- 4.00
- MLS#:
- 3034658
- Subdivision:
- Old Town
ADDITIONAL INFORMATION
This stunning 1-story historic home is located in Old Town Georgetown, on over half an acre. Originally built in 1935, the home maintains its historic charm while incorporating a modern addition from 2018. Featuring 4 bedrooms, 3.5 baths and 3 living spaces, this home blends timeless character with modern amenities. The front sunroom welcomes you with a fresh vintage wallpaper and original decorative fireplace, leading to a charming wraparound porch. Inside, the formal living room with a gas fireplace flows into a spacious dining room boasting original windows, a built-in cabinet and elegant lighting. The gourmet kitchen is a chef’s dream, with a large island, granite countertops, 2 sinks, SS appliances, a wine fridge, and a built-in range with a downdraft. The primary suite offers a cozy sitting area, sun porch access, a luxurious bath with a clawfoot tub, walk-in shower, and dual vanities. One bedroom functions as an office with access to a side porch with garden beds, while another bedroom shares a bathroom with the office. The 4th bedroom is an ensuite, ideal for guests or a MIL plan. The property includes a 3-car side-entry garage equipped with a mini-split for climate control, as well as a guest house with an additional 3-car garage. The guest house features an office, and 1/2 bath on the 1st floor, with a 1-bedroom, 1-bath apartment upstairs complete with kitchen and stackable washer/dryer—perfect for extended family or rental income. The backyard is a tranquil retreat with lush landscaping, a cowboy POOL, and an archway draped in wisteria. Choose between 3 inviting porches—one wrapping around the front, another off the side, and a third at the back, perfect for outdoor entertaining. Ample space for parking, a chicken coop that conveys, and a large metal building with a workshop and storage adds functionality. Located just a short walk from Georgetown Square, this property is the perfect blend of history, modern convenience, and versatility.
- Type:
- Single Family
- Sq.Ft.:
- 1,505
- Status:
- Active
- Beds:
- 3
- Lot size:
- 0.14 Acres
- Year built:
- 2018
- Baths:
- 2.00
- MLS#:
- 6183672
- Subdivision:
- Westhaven Ph 2
ADDITIONAL INFORMATION
Welcome to this charming and serene residence located in the desirable Westhaven neighborhood, nestled in the heart of Southeast Georgetown. With its proximity to shopping, dining, and entertainment, this newer community offers the perfect blend of convenience and tranquility. As you step inside, you are greeted by a freshly painted gracious formal foyer that seamlessly flows into the spacious family living area with vinyl plank flooring throughout, creating an inviting atmosphere for gatherings and everyday living. The open kitchen is a true centerpiece with tons of storage featuring a large island that’s perfect for entertaining friends and family while whipping up delicious meals. Seller offering appliance package included! Home also has water softener system and Solar panels-inquire for further details. Don’t miss the opportunity to make this lovely home yours!
- Type:
- Single Family
- Sq.Ft.:
- 2,469
- Status:
- Active
- Beds:
- 4
- Year built:
- 2014
- Baths:
- 3.00
- MLS#:
- 6976799
- Subdivision:
- Teravista
ADDITIONAL INFORMATION
OPEN HOUSE Sunday 11/3, 1-3pm Your new home awaits in the award-winning master-planned Teravista community! Built by Wes Peoples in 2014, this charming two-story residence offers the perfect blend of comfort and convenience, located just a short walk away from the neighborhood amenities featuring a refreshing pool, scenic parks, and a picturesque lake. *This home has front yard maintenance included as part of HOA fees! Enjoy the ease of walking to the nearby elementary school, making school runs a breeze. Step inside to discover an inviting and spacious 4 bedroom floor plan. The first floor includes an expansive living area with fireplace and well-appointed kitchen, two bedrooms and full bathroom, laundry room and a generous primary suite with spacious bathroom and closet. On the second floor you’ll find the fourth bedroom and a third full bathroom, perfect for an office or guest room tucked away from the rest of the home. Outside, your private backyard with covered patio is a great space for outdoor activities or quiet evenings. With the Round Rock outlets just minutes away, shopping and dining options are at your fingertips. What a wonderful place to call home!
- Type:
- Single Family
- Sq.Ft.:
- 2,667
- Status:
- Active
- Beds:
- 4
- Lot size:
- 0.21 Acres
- Year built:
- 2011
- Baths:
- 3.00
- MLS#:
- 7196637
- Subdivision:
- Teravista
ADDITIONAL INFORMATION
This remarkable home features a recently installed $40K solar system, offering substantial savings on utility bills — and fully paid off! For those looking for a turnkey opportunity, the home is also being offered fully furnished & accessorized should one choose. Located within the highly regarded Georgetown ISD, with Eastview High School nearby. Plus, you're just minutes away from the Teravista Country Club and golf course, with easy access to I-35 and toll road 130. The open floor plan is complete with soaring vaulted ceilings and a cozy fireplace in the living room. The kitchen seamlessly flows into the living area, showcasing beautiful granite countertops. Enjoy the convenience of new garage shelves, an oversized covered patio overlooking your spacious backyard, and two inviting living rooms. Retreat to the primary suite, complete with a dual vanity, walk-in shower, and expansive walk-in closet. The flat, generously-sized backyard is perfect for entertaining, BBQs, and includes a very new fence.
- Type:
- Single Family
- Sq.Ft.:
- 2,356
- Status:
- Active
- Beds:
- 5
- Lot size:
- 0.18 Acres
- Year built:
- 2014
- Baths:
- 3.00
- MLS#:
- 9946033
- Subdivision:
- Teravista Secs 311 & 312
ADDITIONAL INFORMATION
Welcome to 4301 Chestnut Meadows, a beautifully maintained residence nestled in the heart of Teravista. Step inside to discover an inviting open floor plan with abundant natural light, showcasing a cozy living area that seamlessly flows into the dining space and modern kitchen. The kitchen boasts stainless steel appliances, granite countertops, and ample cabinet space, making it a chef's dream. This home has 4 bedrooms on the main floor with an additional private loft upstairs. This large corner-lot provides extra space and privacy for your private retreat.
$315,900
2206 Weiss Ln Georgetown, TX 78626
- Type:
- Single Family
- Sq.Ft.:
- 1,330
- Status:
- Active
- Beds:
- 3
- Lot size:
- 0.12 Acres
- Year built:
- 2011
- Baths:
- 2.00
- MLS#:
- 2996855
- Subdivision:
- University Park Unit 2 Sec 1 Ph D
ADDITIONAL INFORMATION
Motivated Sellers, bring your offers. Nestled in the heart of Georgetown, Texas, this charming 3-bedroom, 1330 sq. ft. home offers the perfect blend of comfort and convenience. With recent updates to the floors and roof, this move-in ready residence is ready to welcome you. The versatile dining room can easily be transformed into a study or playroom, providing a flexible living space. Enjoy the proximity to 3 city parks within a 3-minute drive and Southwestern University just 5 minutes away. As the only low $300s, 3-bedroom home available within a mile of downtown Georgetown, this property presents a rare opportunity. Discover the beauty of the Texas Hill Country while enjoying the amenities of a thriving community. Georgetown offers a historic downtown district, outdoor recreation, and excellent schools. 2206 Weiss Ln is your gateway to this idyllic lifestyle. Offering Preferred Lender incentives.
- Type:
- Single Family
- Sq.Ft.:
- 1,433
- Status:
- Active
- Beds:
- 3
- Lot size:
- 0.19 Acres
- Year built:
- 2018
- Baths:
- 2.00
- MLS#:
- 4734947
- Subdivision:
- Carlson Place Ph A
ADDITIONAL INFORMATION
Welcome to your dream home in the heart of Georgetown! This meticulously maintained 3-bedroom, 2-bath residence, built in 2018 and still under the builder’s warranty, offers the perfect blend of modern comfort and organic charm, all on one convenient level. Step inside to discover a spacious, open-concept layout filled with natural light. The inviting living room features stunning accent walls and elegant beams, creating a warm atmosphere for both relaxation and entertainment. The heart of the home is the expansive kitchen, equipped with gas cooking, beautiful granite counters, a central island, and 42-inch cabinets, providing ample storage and workspace for culinary adventures. The upgrades throughout the home enhance its appeal, including stylish lighting fixtures in the dining area and both bathrooms, as well as upgraded faucets and cabinet hardware. You’ll appreciate the thoughtful additions like cabinets in the laundry room and upper shelves in the primary closet, providing practical storage solutions. The outdoor space is equally impressive, featuring an extended patio with an added cover, perfect for outdoor dining or lounging. Enjoy the beautifully landscaped front and back yards, complete with ambient fence lighting that creates a serene atmosphere in the evenings. Located in a super convenient commuter location, this home makes daily travels a breeze while being just moments away from local shops, restaurants, and parks. Don’t miss the chance to make this stunning Georgetown home yours! With its modern amenities, elegant upgrades, and prime location, it’s truly a gem waiting for you to call it home. Schedule a showing today and experience all that this fantastic property has to offer!
$299,000
805 E 4th St Georgetown, TX 78626
- Type:
- Single Family
- Sq.Ft.:
- 1,027
- Status:
- Active
- Beds:
- 2
- Lot size:
- 0.14 Acres
- Year built:
- 1935
- Baths:
- 1.00
- MLS#:
- 2792151
- Subdivision:
- Shell Add
ADDITIONAL INFORMATION
Welcome to this adorable 2 bedroom, 1 bath cottage, located just blocks from the historic Georgetown Square! Step inside to find original wood floors in the front bedroom, adding warmth and character. The kitchen has been updated with modern touches, including stainless appliances and white cabinets. Enjoy the large backyard, complete with mature trees offering shade and privacy—an ideal space for outdoor gatherings or simply relaxing in nature. This home is located around the corner from San Gabriel Park, with its scenic hike and bike trails, as well as the Georgetown Bark Park, perfect for your furry friends. Easy access to SH 130 and I-35.
$529,900
208 Windom Way Georgetown, TX 78626
- Type:
- Single Family
- Sq.Ft.:
- 2,709
- Status:
- Active
- Beds:
- 4
- Lot size:
- 0.14 Acres
- Year built:
- 2019
- Baths:
- 3.00
- MLS#:
- 8700627
- Subdivision:
- Vista Vera
ADDITIONAL INFORMATION
Don't miss your chance to own this Better Than New 4 bedroom/ 2.5 bath + office + game room home in the private community of Vista Vera. This home is just bursting with curb appeal and upgrades! Inside you'll be delighted to see beautiful and durable luxury vinyl plank floors throughout. The kitchen is absolutely stunning with sleek countertops, white shaker cabinets, deep single basin sink, SS Appliances and large eat-in breakfast bar. Refrigerator, washer and dryer included! The pantry has custom shelving, making home organization a breeze. Entertain large groups with ease because of this open concept floorplan. The primary bedroom is bright and airy with vaulted ceilings, custom paint and even a cozy fireplace to create a cozy ambience. The primary bathroom is loaded with upgrades including a deep soaking tub and separate walk-in shower plus upgraded lighting and vanity mirrors complete with medicine cabinets. Upstairs is super open with a game room and 3 secondary bedrooms, a full spacious bathroom and even a huge bonus storage room! Unwind after a long day on your large, open deck and enjoy the privacy and your tree-lined view, with Teravista golf course just off in the horizon. Enjoy cooking for your family and friends on your new Green Egg! This home even features Exterior trim lighting on the front and back of the home, which it's completely customizable at the touch of a button. Energy efficient spray foam insulation and much more. There's so much to appreciate in this home, but best of all it's completely immaculate and well cared for.
- Type:
- Single Family
- Sq.Ft.:
- 1,882
- Status:
- Active
- Beds:
- 3
- Lot size:
- 5.06 Acres
- Year built:
- 1984
- Baths:
- 2.00
- MLS#:
- 5569721
- Subdivision:
- Berry J Survey
ADDITIONAL INFORMATION
So close to the city & yet so far away 5.062 Acres with Berry Creek frontage on one side, a home, an in-ground pool, a barn, and 2 chicken coups with 17 chickens. No roosters, but plenty of eggs produced here. Now, that's living! Just 11 minutes to the downtown Georgetown square w/shops & restaurants & city living. Country living & city living at the same time for this home site. Your retreat to come home to. This 3 bedroom, 2 bath home is both rustic & updated & feels like home the minute you walk in. The 2 car garage is converted to an office, but not counted in the living square footage. It still has garage doors so it can easily be converted back to a garage if you choose. Step out of the back glass insert doors to the in-ground pool & enjoy the calm. The primary suite has it's own private exit to the pool. And speaking of the primary suite, the bedroom is extra large & is used now as an office & a bedroom. There are 2 walk-in closets in the primary suite. A kitchen with a window over the kitchen sink is always a plus to me. Watch the pool or just nature while you work in the kitchen. Electric range & built in microwave. Spacious breakfast bar seats 4. A separate dining area is just off of the kitchen. This kitchen is open to the family room & dining room. The wood burning fireplace in the family room is the hub of the home. The separate barn with solar panels on top is currently used for a garage, workshop, & storage. Solar panels will be paid off at closing. We haven't even talked about the land that adjoins a tributary of "Berry Creek" which has water in it during the rainy season. And on the other side of the creek is Berry Springs Park so no neighbor on that side of the property. This property is truly a must see. To me, it just feels warm, homey, private, and inviting. Please watch the virtual tour to the end to get a true feel for this property. Come home to this at the end of your day!
- Type:
- Single Family
- Sq.Ft.:
- 2,442
- Status:
- Active
- Beds:
- 4
- Lot size:
- 0.13 Acres
- Year built:
- 2024
- Baths:
- 3.00
- MLS#:
- 9273599
- Subdivision:
- Patterson Ranch
ADDITIONAL INFORMATION
Home office with French doors set at two-story entry. Two-story family room opens to kitchen and morning area. Kitchen features large walk-in pantry, 5-burner gas cooktop and generous island with built-in seating space. Family room features wall of windows. First-floor primary suite includes bedroom with wall of windows. Dual sinks, garden tub, separate glass-enclosed shower and large walk-in closet in primary bath. Game room and all secondary bedrooms are upstairs. Extended covered backyard patio. Two-car garage.
$542,900
336 Mittas Grv Georgetown, TX 78626
- Type:
- Single Family
- Sq.Ft.:
- 2,442
- Status:
- Active
- Beds:
- 4
- Lot size:
- 0.13 Acres
- Year built:
- 2024
- Baths:
- 3.00
- MLS#:
- 6921344
- Subdivision:
- Patterson Ranch
ADDITIONAL INFORMATION
Home office with French doors set at two-story entry. Two-story family room opens to kitchen and morning area. Kitchen features large walk-in pantry, 5-burner gas cooktop and generous island with built-in seating space. Family room features wall of windows. First-floor primary suite includes bedroom with wall of windows. Dual sinks, garden tub, separate glass-enclosed shower and large walk-in closet in primary bath. Game room and all secondary bedrooms are upstairs. Extended covered backyard patio. Two-car garage.
$360,000
213 Rocroi Dr Georgetown, TX 78626
- Type:
- Single Family
- Sq.Ft.:
- 1,839
- Status:
- Active
- Beds:
- 3
- Lot size:
- 0.11 Acres
- Year built:
- 2018
- Baths:
- 3.00
- MLS#:
- 8942260
- Subdivision:
- La Conterra #rth Ph 1
ADDITIONAL INFORMATION
Charming Georgetown Oasis: Your Dream Home Awaits! * Welcome to this beautiful property nestled in the heart of Georgetown-La Conterra Subdivision, where charming historic architecture meets modern convenience. This meticulously maintained home features 3 spacious bedrooms and 2.5 bathrooms stylish bathrooms, making it perfect for families or those looking for extra space. As you step inside, you’ll be greeted by an inviting open-concept layout that seamlessly connects the bright and airy living area with a gourmet kitchen, complete with high-end appliances, ample counter space-pennisula island, and elegant cabinetry. Perfect for entertaining, the dining area flows effortlessly into the living room and vise versa where you can enjoy your large family gatherings.The master suite is a true retreat, large master bedroom in size double vanities large walk in closet stand alone ceramic tile shower. Each additional bedroom offers comfort and charm, ideal for guests, kids, or a home office. Location is key, and this home does not disappoint. Situated just minutes away from Georgetown’s vibrant shops, exceptional dining options, and lush parks, you'll have everything you need at your fingertips. Enjoy leisurely strolls through tree-lined streets or take advantage of the local arts and culture.Washer & Dryer to convey with acceptable offer. Don’t miss this opportunity to own a piece of Georgetown’s allure. Washer & Dryer to convey with acceptable offer**Schedule a private showing today and experience all this beautiful home has to offer!
$775,000
107 E 2nd St Georgetown, TX 78626
- Type:
- Single Family
- Sq.Ft.:
- 1,619
- Status:
- Active
- Beds:
- 2
- Lot size:
- 0.36 Acres
- Year built:
- 1946
- Baths:
- 1.00
- MLS#:
- 8056920
- Subdivision:
- Munson Add
ADDITIONAL INFORMATION
Welcome to your charming home perfectly situated near the vibrant historical downtown Georgetown. This delightful residence boasts breathtaking curb appeal with its traditional exterior and beautifully landscaped, private fenced yard, offering ample space for outdoor enjoyment and relaxation. Step inside to discover an inviting open floor plan adorned with rich wood and sleek vinyl flooring that seamlessly blend style and functionality. The cozy living area features a warm fireplace, creating a perfect ambiance for chilly evenings. The chef's kitchen, adorned with white cabinets and sleek countertops, making it both elegant and practical for all your culinary adventures. The double lot (continuous) brings the total acreage to an impressive .80 acres, providing you with abundant space and potential for expansion or expansion of outdoor entertainment. Enjoy the convenience of nearby parks, walking trails, a dog park, and an array of restaurants, shopping, and entertainment options, all just a stone's throw away. Don't miss the opportunity to own this gem in a prime location—schedule your showing today!
- Type:
- Condo
- Sq.Ft.:
- 1,331
- Status:
- Active
- Beds:
- 2
- Lot size:
- 0.02 Acres
- Year built:
- 2020
- Baths:
- 3.00
- MLS#:
- 2190244
- Subdivision:
- Old Mill Crossing
ADDITIONAL INFORMATION
Hello 315 Madison Oaks! This 2 BR/2 BA condo is located in a private , scenic section of the Old Mill Crossing Community. The first floor, open floor plan includes the living, kitchen and dining rooms with a half bath by the entryway. Ample natural lighting fills the first floor from a wall of windows facing the privacy fenced backyard and the covered patio. Great kitchen with lots of counter space, bar seating and nearby pantry. The second floor includes a cozy nook, the owner's suite, a guest room, guest bath and the laundry room. A generous, private backyard is a bonus of living in this condo community. Bring your ideas and create the outdoor space you have been dreaming about. Another bonus is the natural trail paths and open park space that are directly across the street from this home. The trails loop around a natural pond that is maintained by the HOA. Items to convey with the sale of this home: washer & dryer, refrigerator and storage shed.
- Type:
- Single Family
- Sq.Ft.:
- 2,684
- Status:
- Active
- Beds:
- 5
- Lot size:
- 0.18 Acres
- Year built:
- 2021
- Baths:
- 3.00
- MLS#:
- 5786730
- Subdivision:
- Saddlecreek Ph 4
ADDITIONAL INFORMATION
Welcome to this stunning 2-story home in the desirable Saddlecreek community! Featuring a charming front porch and a spacious 2-car garage, this home is perfect for those seeking comfort and style. As you step inside, you'll be impressed by the thoughtful upgrades found throughout the home. The kitchen is a showstopper with its airy design, boasting bullnose quartz countertops, brass fixtures including a Kohler Crue touch-less faucet, a large, extended center island and a stylish subway tile backsplash. The open layout seamless flows from the center-piece kitchen to the dining & main living areas, creating a perfect space for entertaining.The primary suite is conveniently located on the main level, featuring an en suite bathroom with dual vanities, a soaking tub, a separate shower, and a walk-in closet. Additionally, there is an office space on the main floor that provides the perfect set-up for remote work or study. Upstairs, you’ll find a versatile loft area outfitted with a remote-operated electric blackout shade, Klipsch 7-speaker in ceiling system w/ Dolby Atmos & recessed can lighting. Beyond this great living space are four generously sized bedrooms. The backyard offers a covered patio, a spacious lawn, and a 10 ft Cowboy Pool w/ 2 outdoor wired Klipsch speakers for those warm Texas days. Living in Saddlecreek means access to incredible amenities, including a clubhouse, pool & fishing pond, sport courts, and playgrounds. This home offers both comfort and community in a prime location—don’t miss out! Click the Virtual Tour link to view the 3D walkthrough. Discounted rate options and no lender fee future refinancing may be available for qualified buyers of this home.
$410,000
105 Peruvian Ln Georgetown, TX 78626
- Type:
- Single Family
- Sq.Ft.:
- 1,860
- Status:
- Active
- Beds:
- 4
- Lot size:
- 0.14 Acres
- Year built:
- 2021
- Baths:
- 2.00
- MLS#:
- 5846617
- Subdivision:
- Saddlecreek
ADDITIONAL INFORMATION
This lovely one story home offers approximately 1,860 square feet of living space. The residence features four bedrooms and two bathrooms, providing ample space and flexibility. Solar panels have been installed, harnessing the power of renewable energy and potentially reducing utility costs. The open floor plan allows for seamless flow between living areas, making the home well-suited for a variety of lifestyles and household configurations. The kitchen, living room, and dining areas are integrated, creating an inviting and functional space for daily living and entertaining. Home for lease and for sale. This home presents an ideal opportunity for those seeking a comfortable and convenient living environment with access to desirable community features. The thoughtful design and amenities make this property an appealing option for prospective buyers. The community amenities include a pool, clubhouse, exercise room, and splash pad, offering residents opportunities for recreation, relaxation, and fitness. These shared spaces can foster a sense of community and provide enjoyable experiences for residents of diverse backgrounds.
- Type:
- Single Family
- Sq.Ft.:
- 1,492
- Status:
- Active
- Beds:
- 3
- Lot size:
- 0.18 Acres
- Year built:
- 1960
- Baths:
- 1.00
- MLS#:
- 67151549
- Subdivision:
- Osgood Sub
ADDITIONAL INFORMATION
This nostalgic home is the original pier and beam house on a property that was sub divided into four lots in 2017. There are an abundance of windows allowing for a bounty of natural light. Many updates including electrical panel, kitchen and bathroom, original wood floor restoration, updated lighting, plumbing fixtures, countertops, appliances privacy fence, back porch, and more. Remodeled bathroom with double sinks and generous walk in shower. Garage conversion has mini-split HVAC with separate carport entrance. The bonus room can be converted back to a garage or extended carport. Plenty of backyard space with pecan and peach trees and a metal storage shed. This property provides a rare opportunity to embrace the past while adding your own personal touches. Convenient to parks, Blue Hole, Downtown and all that Historic Georgetown has to offer. Many properties in this area are being refurbished as well as new builds. No HOA. High end kitchen appliances included.
$655,000
502 W 16th St Georgetown, TX 78626
- Type:
- Single Family
- Sq.Ft.:
- 1,975
- Status:
- Active
- Beds:
- 3
- Lot size:
- 0.17 Acres
- Year built:
- 2016
- Baths:
- 3.00
- MLS#:
- 8930659
- Subdivision:
- Hanson Subdivision
ADDITIONAL INFORMATION
Experience the charm of Old Town living in the heart of Georgetown, TX, with this 2016-built home offering 3 bedrooms, 2.5 bathrooms, a 2-car garage, plus a study/flex space and a loft. Located within walking distance of the Most Beautiful Square in TX, Blue Hole Park, Old Town Park, shopping, restaurants, and scenic walking trails along the San Gabriel River, this home is ideally situated. Enjoy an open concept design with a custom kitchen featuring a large eat-in island and built-in range. The adjacent breakfast area, illuminated by natural light from expansive windows, includes built-in bench seating. The living area, perfect for family game nights or relaxation, boasts two-story ceilings with wood beams, double sliding glass doors to the back patio, and a built-in entertainment/library center. The primary bedroom, which features wood floors throughout, is thoughtfully separated from the main living area by 8' French doors. The en-suite bathroom includes a spacious walk-in shower and a generous closet with built-in storage. The versatile floor plan includes several flexible spaces for guests and various uses. The main floor hosts the primary bedroom, office/flex room, half bath, and laundry room, while the second level features two additional bedrooms, a full bath, and a loft. The lot is equipped with a full sprinkler system and features a cozy outdoor fireplace from the original 1950s house. Gigabit internet is available, and additional highlights include wood floors, 8 ft. doors, and a water softener. This home is a must-see—don't miss out!
$559,900
316 Marvins Bnd Georgetown, TX 78626
- Type:
- Single Family
- Sq.Ft.:
- 2,662
- Status:
- Active
- Beds:
- 4
- Lot size:
- 0.13 Acres
- Year built:
- 2024
- Baths:
- 3.00
- MLS#:
- 6114427
- Subdivision:
- Patterson Ranch
ADDITIONAL INFORMATION
Welcoming front entry lined with three large windows. Home office with French doors off the entry. Inviting family room with 19-foot ceilings flows into the kitchen. Island kitchen with built-in seating, 5-burner gas cooktop and a corner pantry open into the dining area. Private primary suite features three large windows and access to the utility room. The primary bathroom has dual vanities, a garden tub, a large separate glass enclosed shower, a linen closet, and two walk-in closets. Upstairs includes a game room, secondary bedrooms with a Hollywood bathroom, and a guest suite. Extended covered backyard patio. Mud room just off of two-car garage.
$539,900
300 Marvins Bnd Georgetown, TX 78626
- Type:
- Single Family
- Sq.Ft.:
- 2,442
- Status:
- Active
- Beds:
- 4
- Lot size:
- 0.13 Acres
- Year built:
- 2024
- Baths:
- 3.00
- MLS#:
- 4461555
- Subdivision:
- Patterson Ranch
ADDITIONAL INFORMATION
Home office with French doors set at two-story entry. Two-story family room opens to kitchen and morning area. Kitchen features large walk-in pantry, 5-burner gas cooktop and generous island with built-in seating space. Family room features wall of windows. First-floor primary suite includes bedroom with wall of windows. Dual sinks, garden tub, separate glass-enclosed shower and large walk-in closet in primary bath. Game room and all secondary bedrooms are upstairs. Extended covered backyard patio. Two-car garage.
Open House:
Saturday, 11/16 1:00-4:00PM
- Type:
- Single Family
- Sq.Ft.:
- 1,810
- Status:
- Active
- Beds:
- 3
- Lot size:
- 0.35 Acres
- Year built:
- 1993
- Baths:
- 2.00
- MLS#:
- 9210580
- Subdivision:
- Pleasant Valley
ADDITIONAL INFORMATION
Beautifully maintained home in established neighborhood just minutes from Georgetown's Historic Square. NO HOA, plenty of room to park an RV or boat on this oversized 0.35 acre lot.

Listings courtesy of ACTRIS MLS as distributed by MLS GRID, based on information submitted to the MLS GRID as of {{last updated}}.. All data is obtained from various sources and may not have been verified by broker or MLS GRID. Supplied Open House Information is subject to change without notice. All information should be independently reviewed and verified for accuracy. Properties may or may not be listed by the office/agent presenting the information. The Digital Millennium Copyright Act of 1998, 17 U.S.C. § 512 (the “DMCA”) provides recourse for copyright owners who believe that material appearing on the Internet infringes their rights under U.S. copyright law. If you believe in good faith that any content or material made available in connection with our website or services infringes your copyright, you (or your agent) may send us a notice requesting that the content or material be removed, or access to it blocked. Notices must be sent in writing by email to [email protected]. The DMCA requires that your notice of alleged copyright infringement include the following information: (1) description of the copyrighted work that is the subject of claimed infringement; (2) description of the alleged infringing content and information sufficient to permit us to locate the content; (3) contact information for you, including your address, telephone number and email address; (4) a statement by you that you have a good faith belief that the content in the manner complained of is not authorized by the copyright owner, or its agent, or by the operation of any law; (5) a statement by you, signed under penalty of perjury, that the information in the notification is accurate and that you have the authority to enforce the copyrights that are claimed to be infringed; and (6) a physical or electronic signature of the copyright owner or a person authorized to act on the copyright owner’s behalf. Failure to include all of the above information may result in the delay of the processing of your complaint.
| Copyright © 2024, Houston Realtors Information Service, Inc. All information provided is deemed reliable but is not guaranteed and should be independently verified. IDX information is provided exclusively for consumers' personal, non-commercial use, that it may not be used for any purpose other than to identify prospective properties consumers may be interested in purchasing. |
Georgetown Real Estate
The median home value in Georgetown, TX is $466,600. This is higher than the county median home value of $439,400. The national median home value is $338,100. The average price of homes sold in Georgetown, TX is $466,600. Approximately 67.64% of Georgetown homes are owned, compared to 26.93% rented, while 5.44% are vacant. Georgetown real estate listings include condos, townhomes, and single family homes for sale. Commercial properties are also available. If you see a property you’re interested in, contact a Georgetown real estate agent to arrange a tour today!
Georgetown, Texas 78626 has a population of 66,514. Georgetown 78626 is less family-centric than the surrounding county with 29.47% of the households containing married families with children. The county average for households married with children is 41.39%.
The median household income in Georgetown, Texas 78626 is $80,416. The median household income for the surrounding county is $94,705 compared to the national median of $69,021. The median age of people living in Georgetown 78626 is 44.9 years.
Georgetown Weather
The average high temperature in July is 94.8 degrees, with an average low temperature in January of 36 degrees. The average rainfall is approximately 36.1 inches per year, with 0.2 inches of snow per year.
