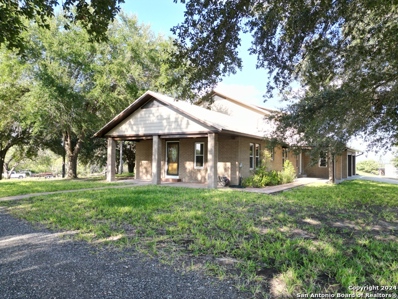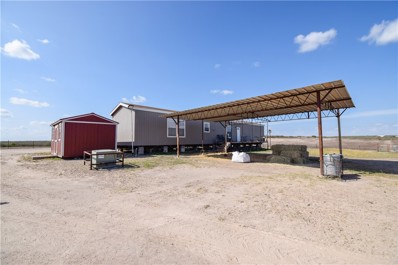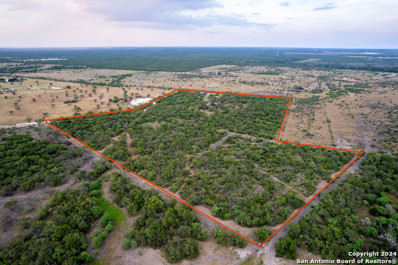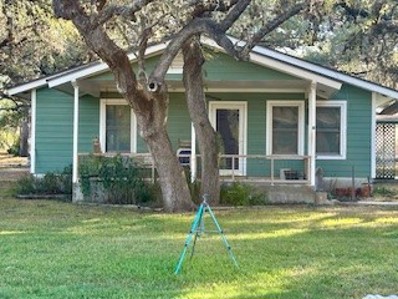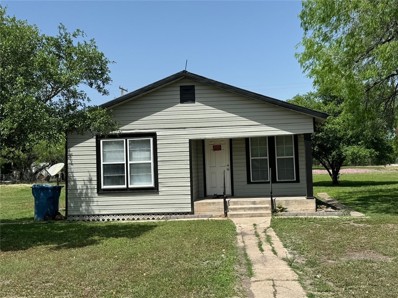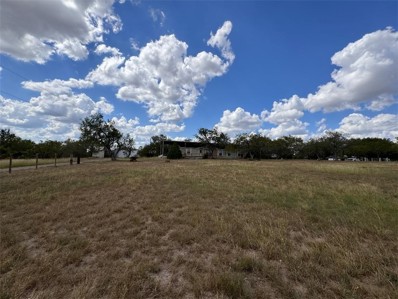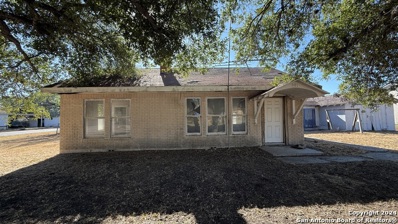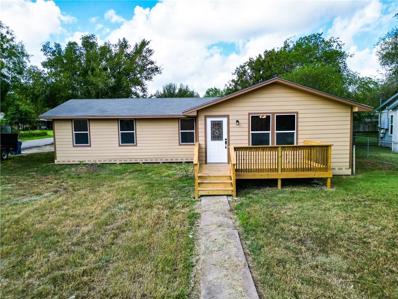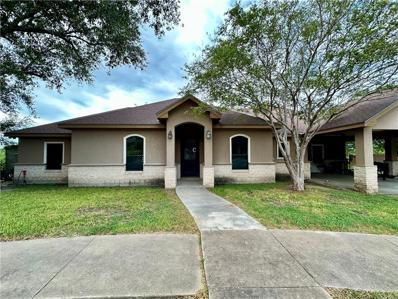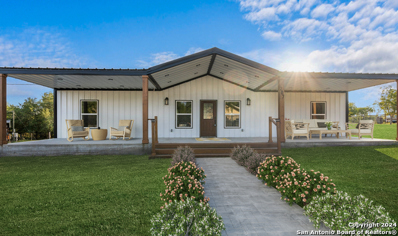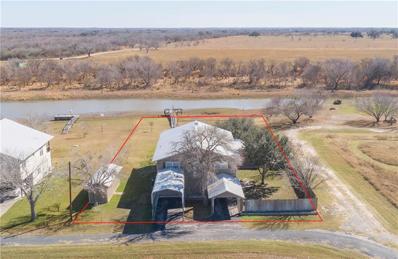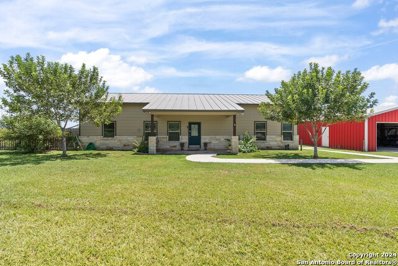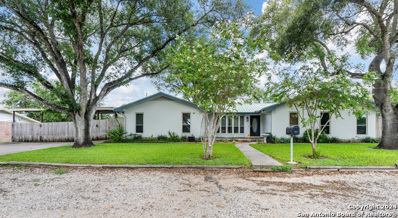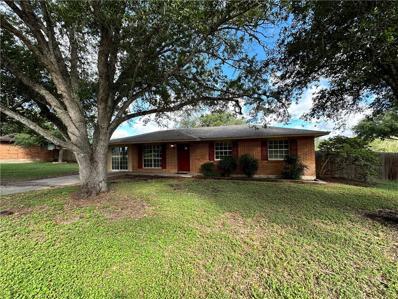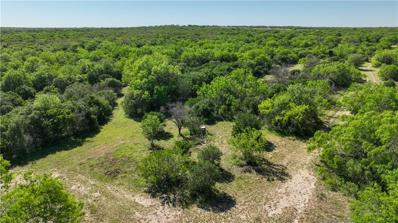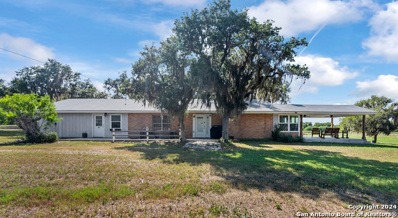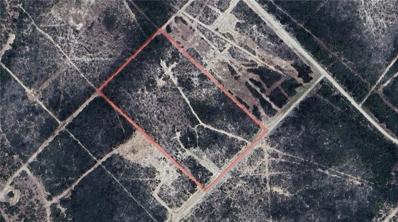George West TX Homes for Sale
- Type:
- Farm
- Sq.Ft.:
- n/a
- Status:
- Active
- Beds:
- n/a
- Lot size:
- 10.01 Acres
- Year built:
- 1900
- Baths:
- MLS#:
- 451804
- Subdivision:
- GWRSD
ADDITIONAL INFORMATION
Discover your own slice of Texas paradise with this exceptional 10-acre property in scenic Live Oak County! Perfectly suited for a hunting retreat or building the home of your dreams, this land offers the best of country living without sacrificing convenience. Just 1 hour from Corpus Christi and 1.5 hours from San Antonio, this property combines tranquility with accessibility to city amenities. A brand-new well is already in place, and electricity is available on-site, saving you time and effort in development. Whether you're an avid hunter or simply love the great outdoors, this property provides a serene environment to enjoy wildlife and nature. Don’t miss the opportunity to own this versatile acreage in the heart of South Texas!
$1,400,000
953 Fm-799 Road George West, TX 78022
- Type:
- Ranch
- Sq.Ft.:
- 8,728,988
- Status:
- Active
- Beds:
- n/a
- Lot size:
- 200.39 Acres
- Year built:
- 2017
- Baths:
- MLS#:
- 451680
- Subdivision:
- n/a
ADDITIONAL INFORMATION
The property spans 200 acres and features an innovative solar-powered water well pump that supplies water to a tank, a cistern, a 10-foot cement trough, and smaller cattle troughs, making it ideal for livestock and sustainable water management. Additional features include a large stock tank, improved access throughout the property, and 5 partitioned pastures linked to the central 10’ cement trough. New net wire fencing through out. Red 2 7/8” pipe corner and line posts mark the perimeter fencing. Working cattle pens are in place. Appropriate areas for deer feeders and blinds provide for the hunt. Electricity is available at the road for potential connection. Note: the fenced-off home at the front center is excluded from the parcel, and no mineral rights are conveyed.
$238,950
1105 Ross St. George West, TX 78022
- Type:
- Single Family
- Sq.Ft.:
- 1,720
- Status:
- Active
- Beds:
- 3
- Lot size:
- 0.23 Acres
- Year built:
- 1980
- Baths:
- 2.00
- MLS#:
- 1826718
- Subdivision:
- N/A
ADDITIONAL INFORMATION
1105 Ross St., George West, TX: Newly Renovated Gem in a Prime Location Discover the perfect blend of charm and convenience in this newly renovated 3-bedroom, 2-bathroom brick home nestled on a quiet, cul-de sac street in George West, Texas. 1,720 sq. ft. of thoughtfully designed living space, this home is a true standout. Key Features: Prime Location: Situated within walking distance of the local school's track and field, tennis courts, and playground, this home offers unparalleled access to recreational amenities. Children can even walk to school safely through an alleyway, avoiding traffic. Updated Interiors: Enjoy modern comforts with granite countertops, new kitchen tile backsplash, new kitchen cabinets, and all-new appliances included. Bright and Efficient: Brand-new windows from Window World come with a transferable warranty, enhancing energy efficiency and natural light throughout. Spacious Layout: A large master bedroom and living area provide ample room for relaxation, while the real wood-burning fireplace with an outside clean-out option adds a cozy touch. Outdoor Appeal: The low-maintenance yard is perfect for play, while the fenced backyard ensures privacy. A spacious two-car garage finishes off the package. Additional Highlights: Central A/C for year-round comfort. City utilities for hassle-free living. Located just one block off Main Street in a slow, quiet neighborhood with minimal traffic. This home is ideal for anyone seeking a peaceful yet conveniently located residence. Move-in ready with all the upgrades already in place! Schedule a tour today to see everything 1105 Ross St. has to offer.
- Type:
- Single Family
- Sq.Ft.:
- 3,852
- Status:
- Active
- Beds:
- 4
- Lot size:
- 6.8 Acres
- Year built:
- 1995
- Baths:
- 3.00
- MLS#:
- 1824444
- Subdivision:
- N/A
ADDITIONAL INFORMATION
Discover the perfect combination of comfort, style, and functionality in this meticulously maintained 4-bedroom, 3-bathroom home, nestled on 6.8 acres just outside of George West. Boasting 3,852 square feet of thoughtfully designed living space, this home is an entertainer's dream. The main living area features a stunning wood-burning fireplace, creating a warm and inviting atmosphere for gatherings. The spacious kitchen is perfect for experienced chefs, including a large island, three Wi-Fi-enabled ovens, a cooktop, microwave, dishwasher, and refrigerator. For added convenience, a utility room with washer and dryer is located inside the home, while the attached two-car garage offers a washer/dryer hookup as well. The garage features two separate doors with openers for easy access. Step outside through the back door to a charming, enclosed porch room, the perfect spot to unwind while overlooking the sparkling inground pool. This property includes multiple barns and pens. A 30 x 50 corrugated metal barn perfect for RV storage, includes water, electricity, and bathroom. The barn is equipped with a 50-amp plug, water hookup, and septic drain for your RV. Two roll-up doors and a large sliding door offer easy access. For those with a passion for animals or agricultural, the property also features pens with water and electricity-ideal for 4H or FFA projects. An implement shed with three large doors and a smaller storage shed round out the outdoor amenities. With so many unique features and close proximity to town, this home offers the perfect blend of style, comfort, and practicality. Don't miss the opportunity to make this stunning property your own!
- Type:
- Mobile Home
- Sq.Ft.:
- 1,140
- Status:
- Active
- Beds:
- 3
- Lot size:
- 22.7 Acres
- Year built:
- 2012
- Baths:
- 2.00
- MLS#:
- 450913
- Subdivision:
- Double Eagle Ranch 1
ADDITIONAL INFORMATION
Welcome to your own private retreat in George West, Texas! This expansive property, approximately 22.7 acres, boasts breathtaking panoramic views, plus endless possibilities for those seeking a blend of tranquility and functionality. The fully fenced land is ready for your agricultural ventures, featuring several animal pens and a sizable pond, ideal for livestock or a peaceful day of fishing. The property includes a 3-bedroom, 2-bath mobile home, providing comfortable living space with room guests. Key infrastructure is already in place with a water well, septic system, and an electronic gate for added security and convenience. Whether you're looking to start a small ranch, enjoy a quiet country lifestyle, or build your dream home, this versatile property is ready to make your vision a reality. Embrace the beauty and opportunity of Texas living with this exceptional acreage! Call your favorite real estate professional today and schedule your own private showing!
$599,999
000 County Road 376 George West, TX
ADDITIONAL INFORMATION
Discover the perfect hunting escape with this 52 +/- acre property in Live Oak County, Texas. This turn-key retreat is teeming with wildlife-deer, hogs, turkey, dove, and quail offering amazing hunting opportunities with ideal blind locations. The property features a cozy hunting cabin with a porch, perfect for making lasting memories with family and friends. A water well-fed pond stocked with fish, complete with a dock, sits near the cabin, providing a serene spot to relax or cool off. The wet weather creek adds to the natural charm, winding through the property and enriching the local ecosystem. Beautiful bull Mesquite trees and thick brush provide ample shade and privacy, and cleared interior trails make it easy to explore every corner of this outdoor paradise. Convenient access from a quiet county road and larger neighboring properties offers both seclusion and peace. Power is already in place with an active meter, and the land boasts an ag exemption, ensuring low taxes. There's also a car/farm equipment vehicle port for added convenience. Located just 6 +/- miles from both George West and Three Rivers, 30 +/- miles from Beeville, and 65 +/- miles from San Antonio, this property is ideally situated for a quick getaway or long weekends retreats. Whether you're hunting, relaxing, or just enjoying the beauty of the great outdoors, this property is ready to host your next adventure.
- Type:
- Single Family-Detached
- Sq.Ft.:
- 1,950
- Status:
- Active
- Beds:
- 3
- Lot size:
- 0.35 Acres
- Year built:
- 1900
- Baths:
- 2.00
- MLS#:
- 450744
- Subdivision:
- Freemans Buckeye Knoll Un #1
ADDITIONAL INFORMATION
Hidden Gem in Buckeye Knoll. Welcome to this charming lake house. This home offers endless possibilities. Whether you are searching for your forever home or weekend retreat, this home has it all. Made of 3 bedrooms and 2 full bathrooms. Roomy open floor plan. Detached carport with storage area, also 2 additional storage units. This property sits on 2 large lots with plenty of oak trees for shade. Community Boat Ramp located across the road.
$129,700
104 Crockett George West, TX 78022
- Type:
- Single Family
- Sq.Ft.:
- 750
- Status:
- Active
- Beds:
- 2
- Lot size:
- 0.02 Acres
- Year built:
- 1970
- Baths:
- 1.00
- MLS#:
- 450647
- Subdivision:
- George West
ADDITIONAL INFORMATION
Charming home on double-lots. Welcome to your dream home! This darling home boast new ceiling fans and light fixtures, kitchen appliances. Step into sleek wooden floors and vinyl flooring that adds warmth to every room. With a metal roof, worry free about maintenance and more about enjoying your new home, features a spacious laundry room for added convenience, this property offers space for outside expansions. Two new split high efficiency units with a seven-year warranty.
- Type:
- Mobile Home
- Sq.Ft.:
- 1,978
- Status:
- Active
- Beds:
- 3
- Lot size:
- 4.95 Acres
- Year built:
- 2005
- Baths:
- 2.00
- MLS#:
- 450640
- Subdivision:
- Quail Creek
ADDITIONAL INFORMATION
This spacious Palm Harbor manufactured home, 3 bedrooms, 2 baths, plus office is located three miles from George West on 4.95 acres. The home is completely covered with a pole barn for protection of the property including a large front deck with a handicapped ramp for easy access. Also included is a huge workshop 40X40X16 with three large 15 ft overhead doors plus an RV hook up and clean out. The acreage includes a a cross fence for raising livestock. Don't mess the chance to live the country life just minutes from George West.
- Type:
- Single Family-Detached
- Sq.Ft.:
- 1,600
- Status:
- Active
- Beds:
- 3
- Lot size:
- 8.4 Acres
- Year built:
- 1985
- Baths:
- 2.00
- MLS#:
- 450230
- Subdivision:
- West Estates
ADDITIONAL INFORMATION
Welcome to this charming 3-bedroom, 2-bath brick home in the desirable West Estates subdivision of George West, TX. With 1,600 square feet of comfortable living space on an expansive 8.4-acre lot, this property combines space and potential with a truly serene setting. Step inside to an open floor plan that invites light and flexibility for any lifestyle. The kitchen renovation has been started, providing an excellent opportunity for you to complete it to your taste. Outside, mature oak trees lend natural beauty and shade, while the custom pipe fencing and a unique entrance add privacy and a personal touch to the property. This home offers the perfect blend of country living with convenient access to nearby amenities. Don’t miss your chance to make this special property your own!
- Type:
- Single Family
- Sq.Ft.:
- 1,172
- Status:
- Active
- Beds:
- 2
- Lot size:
- 0.38 Acres
- Baths:
- 1.00
- MLS#:
- 1818898
- Subdivision:
- WASHINGTON HEIGHTS
ADDITIONAL INFORMATION
**INVESTOR SPECIAL** Nestled on a spacious corner lot in a cozy small town, this 2-bedroom home offers a unique opportunity for those looking to create their dream property. While it requires significant renovation, the potential shines with an expansive yard shaded by two beautiful, mature trees that add character and tranquility to the space. Imagine the possibilities-restore this home to its former charm or reimagine it entirely. Perfect for anyone seeking a project with a rewarding end result, this property is full of promise and ready for a fresh vision.
- Type:
- Single Family
- Sq.Ft.:
- 1,928
- Status:
- Active
- Beds:
- 3
- Lot size:
- 0.22 Acres
- Year built:
- 1970
- Baths:
- 2.00
- MLS#:
- 449080
- Subdivision:
- Sullivan
ADDITIONAL INFORMATION
Beautifully remodeled and across the street from the high school- this is an amazing corner lot property for you. It has great spaces, granite counter tops, porcelain tile throughout, and bonus room. Everything in the home is new including the central air conditioning, plumbing and electrical. Come see this home today.
- Type:
- Single Family-Detached
- Sq.Ft.:
- 2,523
- Status:
- Active
- Beds:
- 4
- Lot size:
- 0.31 Acres
- Year built:
- 2013
- Baths:
- 3.00
- MLS#:
- 448961
- Subdivision:
- Regencey Square Subdivision
ADDITIONAL INFORMATION
Nestled at the end of a quiet cul-de-sac in a desirable neighborhood on Chelsea Dr, this custom-built 4-bedroom, 2-bath home offers modern comforts and elegance. Built in 2013, the home features a thoughtfully designed floor plan, including a versatile bonus room that can serve as a game room, office, or extra bedroom. The custom kitchen is a dream, with high-end finishes and ample counter space, while the unique ceiling details throughout the home add an extra touch of charm. Outside, you'll find a spacious two-car carport and a private setting, perfect for both relaxation and entertaining. This home is located in a great neighborhood, offering both convenience and tranquility.
- Type:
- Single Family
- Sq.Ft.:
- 1,760
- Status:
- Active
- Beds:
- 3
- Lot size:
- 0.56 Acres
- Year built:
- 2024
- Baths:
- 2.00
- MLS#:
- 1810377
- Subdivision:
- N/A
ADDITIONAL INFORMATION
Stunning, Newly Constructed Barndominium on 0.56 Acres 3 Bedrooms 2 Bathrooms Open Floor Plan 1,760 SQ FT Escape to the perfect blend of modern design and rural charm with this newly constructed barndominium, just minutes from town. Set on a peaceful 0.56-acre lot, this turnkey property is the epitome of effortless living. Every detail has been meticulously crafted to create a seamless fusion of style and function. Step inside to discover a bright, open floor plan where the spacious living area flows seamlessly into a gorgeous, contemporary kitchen, with premium finishes and ample space for both family gatherings and entertaining guests. The primary bedroom suite is a tranquil retreat, featuring a spa-inspired bathroom with modern fixtures designed for ultimate relaxation. Two additional bedrooms offer comfort and flexibility, while the stylish, functional laundry room adds a touch of convenience to your daily routine. With luxurious finishes throughout and plenty of space, this home is perfect for those seeking the perfect balance between modern living and tranquility. This home will impress and capture your heart!
$210,000
1302 Amy St George West, TX 78022
- Type:
- Single Family
- Sq.Ft.:
- 1,259
- Status:
- Active
- Beds:
- 3
- Lot size:
- 0.23 Acres
- Year built:
- 1985
- Baths:
- 2.00
- MLS#:
- 1807139
- Subdivision:
- N/A
ADDITIONAL INFORMATION
Welcome to this beautifully remodeled brick home, thoughtfully upgraded to offer modern comfort and style. Situated on a well-established street and within walking distance of local schools and shops, this charming residence is move-in ready and awaits its new owners. This home blends modern upgrades with a classic brick exterior, offering a delightful and functional living space in a prime location. Don't miss the opportunity to make it yours! Key Features: 3 Bedrooms / 2 Bathrooms / 1 Car Carport 1,259 Sq Ft of Living Space Enclosed Garage, Use as a 4th Bedroom or Bonus Room All Kitchen Appliances Included Elegant Granite Countertops Fresh Interior and Exterior Paint Beautiful Light Wood Laminate Flooring Throughout Spacious Living Area Fully Updated Bathrooms with Shower-Tub Combo Bluetooth Surround Sound Lighting Fixtures in Both Bathrooms Updated Modern Light Fixtures and Ceiling Fans New Interior and Exterior Doors Newly Configured Laundry Room with Additional Full Bath New Hot Water Heater Durable Metal Carport with New Wood Columns Large Back Yard with Wood and Chain Link Fencing Charming Renovated Storage Shed Beautiful Shade Trees Concrete Slab Foundation with Transferable Lifetime Warranty New Roof, Shingles (2024) City Utilities
$1,059,000
122 County Road 380 George West, TX 78022
- Type:
- Single Family-Detached
- Sq.Ft.:
- 2,637
- Status:
- Active
- Beds:
- 4
- Lot size:
- 55 Acres
- Year built:
- 2024
- Baths:
- 3.00
- MLS#:
- 447754
- Subdivision:
- Shady Grv Sub
ADDITIONAL INFORMATION
This exceptional property encompasses approximately 55 acres with about 1,550 feet of Nueces River frontage. The newly completed home, finished in March of this year, stands out for its superior quality and meticulous craftsmanship. The open floor plan is perfect for entertaining, featuring upscale amenities such as stylish wood-like tile flooring, sleek stainless-steel appliances, and elegant quartz countertops. The home's design seamlessly integrates sophisticated indoor spaces with the beauty of outdoor living. An extended covered patio offers additional space for relaxation or gatherings, while the property's vast expanse includes excellent hunting and prime fishing opportunities, particularly during the renowned “white bass run.” Discover the unique features and charm of this new home. Details: 4 Beds/ 3 Baths 2,637 SQ FT +/- 55 acres Custom Built by: Colmac Home Completed: 03/2024 Open Concept Stainless Steel Appliances Massive Kichen Island w/ Sink and much more
$389,000
107 River Lane George West, TX 78022
- Type:
- Single Family-Detached
- Sq.Ft.:
- 2,724
- Status:
- Active
- Beds:
- 4
- Lot size:
- 0.94 Acres
- Year built:
- 1979
- Baths:
- 2.00
- MLS#:
- 447278
- Subdivision:
- Buckeye Knoll
ADDITIONAL INFORMATION
ENJOY THE GOOD LIFE IN THIS WATERFRONT 4 BR/2BA HOME LOCATED IN THE SMALL, QUAINT BUCKEYE KNOLL SUBDIVISION ADORNED WITH HUGE, MATURE, OAK TREES & A LARGE COMMUNITY POOL. THE 2 STORY HOME HAS 2 LIVING SPACES, MASTER SUITE DOWN & LRG BONUS RM/OFFICE. EACH LEVEL HAS A COVERED DECK W/ GREAT VIEWS OF THE WATER. THE 2ND FLOOR SPORTS A SPACIOUS, OPEN FLOOR PLAN FEATURING LIVING, KITCHEN & DINING AREAS WITH ACESS TO DECK. ONE IS NEVER TOO FAR TO CAPTURE A VIEW OF THE WATER & WILDLIFE! THE DOWNSTAIRS HAS BEEN COMPLETELY REMODELED AND THE UPSTAIRS HAS BEEN UPDATED WITH CUSTOM CABINETS AND GRANITE COUNTER TOPS IN BA & KITCHEN. ALL WINDOWS HAVE BEEN REPLACED WITH SINGLE HUNG DOUBLE INSULATED ONES. THE HOUSE WAS RELEVELED WITH 12 POSTS REPLACED & SET IN CONCRETE IN 2021. IN 2022 THE HOME WAS REPAINTED INSIDE & OUTSIDE. THE UPSTAIRS HVAC SYSTEM WAS REPLACED IN 2018. REVERSE OSMOSIS FOR KITCHEN & FRIDGE, WHOLE HOUSE WATER SOFTENER. MOVE-IN READY WITH RV/BOAT PARKING & MORE! HOA SUPPLIES WATER.
- Type:
- Single Family
- Sq.Ft.:
- 1,767
- Status:
- Active
- Beds:
- 3
- Lot size:
- 14 Acres
- Year built:
- 2015
- Baths:
- 2.00
- MLS#:
- 1803633
- Subdivision:
- N/A
ADDITIONAL INFORMATION
Embrace the charm of country living in this 2013 custom-built home! With high ceilings and a spacious layout, this home offers three generously sized bedrooms and two bathrooms, both featuring granite countertops. The open-concept kitchen, living, and dining areas are perfect for gatherings, allowing you to cook while staying connected with guests in the living area. The kitchen is a chef's delight with custom wood cabinets, stainless steel appliances, a tiled backsplash, granite countertops, and a custom oversized island with a butcher block top. A picturesque window over the sink provides breathtaking views of the back pasture and rolling terrain. The owner's suite is a true retreat, spacious enough for a king-sized bed, and includes a tray ceiling, double vanities, an oversized tiled shower with a bench seat, a bathtub, and a separate toilet closet for added privacy. The flooring throughout the home includes luxury vinyl plank and stained concrete. Enjoy your morning coffee on the covered porch and patio off the owner's suite or entertain guests on the expansive back porch, perfect for outdoor dining, barbecuing, and more. A fire pit in the backyard adds to the relaxing backyard vibe. Nature lovers will enjoy the beautiful views and the many animals (cows, deer, turkey, and birds) that share this quiet place in the country. The property also features a 1,200 sq. ft. metal shop/garage with electricity, offering parking for two vehicles and ample space for a workshop. Additional amenities include a new tankless propane water heater, a water softener, and a metal horse barn with space for three or four stalls. The property is fully fenced and cross-fenced and benefits from an agriculture exemption. Also, included are two longhorns (Bevo and George) which provide an ag exemption to the property. This House is perfect for a peaceful weekend getaway or a full-time living retreat. Details: - 3 Bedrooms, 2 Bathrooms - 1,767 Sq. Ft. - 14 Acres, Agriculture Exempt - Construction: Frame, Fiber Cement, Stone, Aluminum Siding - Garage: 2-Car Detached - Heating & Cooling: Central Electric - Water: Well - Features: Ceiling Fans, Front, Side & Covered Porches, Fenced Yard, Barn, Patio, Horse/Cattle Barns - Room List: Utility, Living/Dining, Kitchen - Appliances: Dishwasher, Range, Refrigerator, Oven
$386,000
1303 Amy St George West, TX 78022
- Type:
- Single Family
- Sq.Ft.:
- 2,039
- Status:
- Active
- Beds:
- 4
- Lot size:
- 0.38 Acres
- Year built:
- 1982
- Baths:
- 4.00
- MLS#:
- 1799603
- Subdivision:
- N/A
ADDITIONAL INFORMATION
This stunning, fully remodeled brick home offers a blend of luxury and convenience, located within walking distance to local schools and shops in George West, Texas. Situated on a well-established street, this in-town oasis sits on an oversized lot and features four bedrooms and three and a half baths. The home is a true masterpiece with meticulously maintained landscaping, expansive outdoor living areas, and a heated Keith Zars-designed pool for year-round enjoyment. Superior renovations and countless upgrades make this the perfect forever home. Details: A Few Details: 2,039 Sq Ft 4 Bedrooms / 3.5 Baths Over-sized Lot by 10' Sturdy, Metal 3-Car Carport Shop with ample storage, workbench, Ac unit, outdoor half bath Keith Zars Designed heated Pool with Wifi Control Established Landscaping, Front and Back Exterior 3-tiered Functioning Water Fountain Pergola, Slate Tiled Porches Metal Roof Double Pane Windows Chef- Style Kitchen with: Kenmore Elite Oversized Gas, Five-burner Stove with Matching Commercial Vent Hood Two Oversized Stainless Steel Apron Sinks 3.5 Electric Ovens, One with a Cool Bread-raising Feature Granite Countertops Polished Travertine, Carpet and Wood-like Durable Laminate Flooring Wood Burning Fireplace Water softer system Wifi Sprinkler System Generac Generator and more!!
$179,900
1310 Tracey George West, TX 78022
- Type:
- Single Family-Detached
- Sq.Ft.:
- 1,300
- Status:
- Active
- Beds:
- 3
- Lot size:
- 0.25 Acres
- Year built:
- 1985
- Baths:
- 1.00
- MLS#:
- 447721
- Subdivision:
- South Fourty
ADDITIONAL INFORMATION
Charming 3-Bedroom Brick Home on Tracey Street, George West, TX Welcome to your new home! This beautifully updated 3-bedroom, 1-bath brick home, boasting 1,300 square feet of living space, is nestled on Tracey Street in the heart of George West, TX. The spacious living area features large sliding doors that open to the front yard, allowing natural light to flood the space and creating a warm, inviting atmosphere. Enjoy serene views from the back of the property, which backs up to a picturesque ranch—no neighbors behind you, just peaceful, unobstructed landscapes. The mature trees on the property offer plenty of shade, making the outdoor space perfect for relaxation. Inside, the home has been thoughtfully updated and includes a large utility room, providing ample space for storage and laundry. With its ideal blend of comfort, privacy, and modern updates, this home is ready for you to move in and make it your own.
- Type:
- Ranch
- Sq.Ft.:
- 400
- Status:
- Active
- Beds:
- 1
- Lot size:
- 48 Acres
- Year built:
- 2007
- Baths:
- 1.00
- MLS#:
- 444289
- Subdivision:
- Simmons Farm
ADDITIONAL INFORMATION
Nestled amidst the untamed beauty of native Texas landscape lies your ultimate hunting sanctuary! Welcome to 48+/- acres of brush perfectly tailored for the avid hunter seeking adventure and tranquility. Prime hunting land with blinds and a cozy cabin. Abundant wildlife including deer, turkeys, and dove for thrilling hunts. Accessible yet secluded; 11 miles from George West, 86 miles from San Antonio, 73 miles from Corpus Christi. Here you will find endless recreation with hunting, hiking, birdwatching, and photography. Now is your chance!
- Type:
- Single Family
- Sq.Ft.:
- 1,850
- Status:
- Active
- Beds:
- 3
- Lot size:
- 1.38 Acres
- Baths:
- 2.00
- MLS#:
- 1785792
- Subdivision:
- N/A
ADDITIONAL INFORMATION
Nestled in a tranquil bend off Lake Corpus Christi, this beautiful home spans two lots, offering 1.38 acres of serene space to explore. Unique to select areas in South Texas, you'll find majestic oaks adorned with a Spanish moss, creating a peaceful and picturesque setting. The east-facing covered porch provides unobstructed views of the horizon, perfect for enjoying sunrises. Recently updated and meticulously maintained, this home boasts a garage conversion that adds a primary suite with attached full bath, workout room, laundry area, and storage, while still accommodating two vehicles. This home is a must-see! Furnishings can be included for an additional fee. The voluntary HOA offers access to community water, a pool, and boat ramps. Don't miss out on this exceptional property! DETAILS: 3 BED / 2 BATHS / 2 CG 1,825 SQ FT Open Concept Updated Kitchen Beautiful, Clean White Subway Tile Backsplash Stainless Steel Appliances, Included Brick Accent Wall, Living space & Bedrooms Enclosed Sunroom with Unobstructed Views Saltillo Like Tile Flooring Light, Neutral Interior Paint Color Wood Burning Fireplace Large Additional Bedrooms with Updated Hall Bath Renovated Garage Conversion adding a Large Primary Suite Utility Room / Workout Room EXTERIOR DETAILS: 1.38 ACRES Two Lots Picturesque Gazebo Back Covered Patio Side Open Patio RV Parking Wood Pier Water Well, On Site Septic Installed HOA, Optional Quarterly Dues $190 Access to Community Pool and Boat Ramp City Water
$799,000
199 CR 376 George West, TX 78022
- Type:
- Single Family-Detached
- Sq.Ft.:
- 3,450
- Status:
- Active
- Beds:
- 5
- Lot size:
- 11.67 Acres
- Year built:
- 1987
- Baths:
- 4.00
- MLS#:
- 442859
- Subdivision:
- West Estates
ADDITIONAL INFORMATION
Nestled on 11.62 sprawling acres in the highly sought-after neighborhood of George West, TX. This impressive 3,450 sq. ft. residence offers luxurious living with 5 spacious bedrooms and 3.5 bathrooms. Step into the heart of the home, where the gourmet kitchen awaits with top-of-the-line appliances, ample counter space, and elegant finishes. Perfect for entertaining, the home features two expansive living areas, providing plenty of space for gatherings and relaxation. Outdoor living is equally spectacular with a pool complete with a hot tub and slide. The pool area includes a charming cabana, an equipment room, and a convenient half bath, making it an ideal spot for hosting summer parties or enjoying peaceful evenings. For those with livestock, the property boasts two lean-tos, ensuring your animals have ample shelter. The electric gate provides security and privacy, while the tool and equipment barn offers plenty of storage and workspace for all your needs.
- Type:
- Single Family-Detached
- Sq.Ft.:
- 1,740
- Status:
- Active
- Beds:
- 6
- Lot size:
- 3 Acres
- Year built:
- 1975
- Baths:
- 3.00
- MLS#:
- 441997
- Subdivision:
- River Oaks Estates Un #2
ADDITIONAL INFORMATION
Extremely rare find available and nestled along a slough of the Nueces River, this 3 acre property offers scenic views over looking the valleys and hills of the Nueces river and epic sunsets. Immerse yourself in the sounds of nature while enjoying the wildlife that include deer, javelinas, and turkey that frequent the backyard. When water levels are up enjoy access to the river on you boat from your own backyard pier. This home home has tons of room for all your toys( boats, RV's, Golf Carts, Etc.) The main house features 4 Bedrooms 2 upstairs along with the kitchen and the living room that looks out onto the deck on the upper floor. Then two bedrooms downstairs with a second living area. In the detached garage is another two bedrooms and full bath perfect for Guests. Freshly painted exterior and huge concrete pull through driveway and lower patio is perfect for entertaining friends and family. You must see to appreciate!
$125,000
128 Bobcat Dr George West, TX 78022
- Type:
- Ranch
- Sq.Ft.:
- n/a
- Status:
- Active
- Beds:
- 1
- Lot size:
- 10.24 Acres
- Year built:
- 2020
- Baths:
- MLS#:
- 440184
- Subdivision:
- Double Eagle Ranch 2
ADDITIONAL INFORMATION
LET'S GO HUNTING! Superior property situated in Live Oak County on 10+ acres will afford year round hunting opportunities. Abundant wildlife includes white tail deer, hogs and rabbits. Property includes hunting cabin, left or right shooting blind with 2 feeders in view of blind along with a sturdy game hoist to aid in dressing, draining and cleaning. Property is easy to navigate yet still provides plenty of brush for game to be enticed. At 12 miles south of George West, about an hour from Corpus Christi or about 1 1/2 hours from San Antonio this is an easy weekend, week long AND life long getaway. Come take a look - you will be pleased!
Based on information from South Texas MLS, LLC for the period through {{last updated}}. All information provided is deemed reliable but is not guaranteed and should be independently verified. South Texas MLS, LLC provides the MLS and all content therein 'AS IS' and without any warranty, express or implied. This information is provided exclusively for consumers' personal, non-commercial use, and may not be used for any purpose other than to identify prospective properties consumer may be interested in purchasing. This information is deemed reliable but not guaranteed by the MLS. Copyright 2024 Texas Association of Realtors. All rights reserved. Reproduction or distribution is not allowed.

George West Real Estate
The median home value in George West, TX is $751,500. This is higher than the county median home value of $161,600. The national median home value is $338,100. The average price of homes sold in George West, TX is $751,500. Approximately 53.13% of George West homes are owned, compared to 25.45% rented, while 21.42% are vacant. George West real estate listings include condos, townhomes, and single family homes for sale. Commercial properties are also available. If you see a property you’re interested in, contact a George West real estate agent to arrange a tour today!
George West, Texas has a population of 3,106. George West is more family-centric than the surrounding county with 27.37% of the households containing married families with children. The county average for households married with children is 23.59%.
The median household income in George West, Texas is $37,250. The median household income for the surrounding county is $52,870 compared to the national median of $69,021. The median age of people living in George West is 32.8 years.
George West Weather
The average high temperature in July is 95.5 degrees, with an average low temperature in January of 43.4 degrees. The average rainfall is approximately 26.6 inches per year, with 0.3 inches of snow per year.



