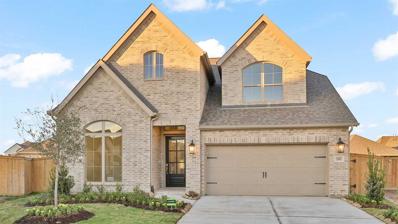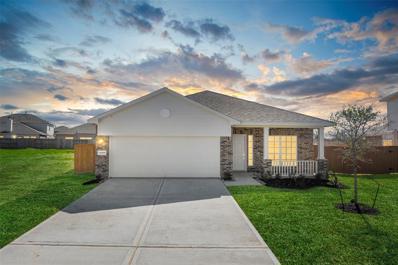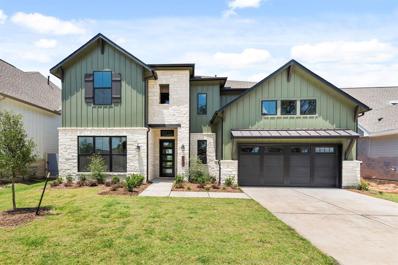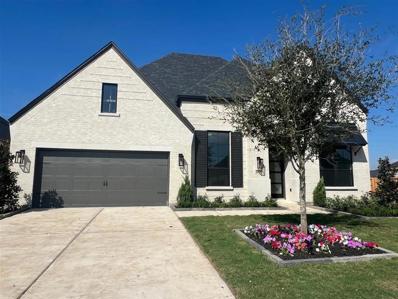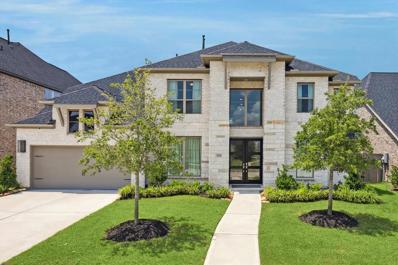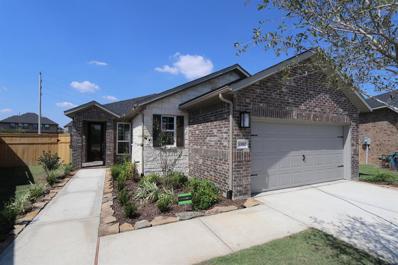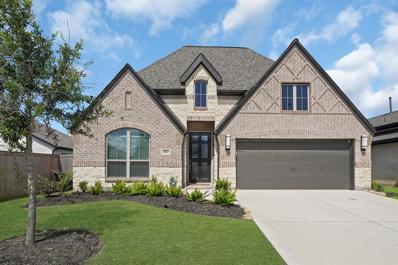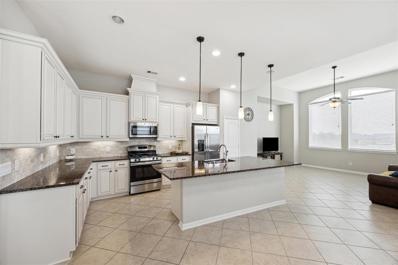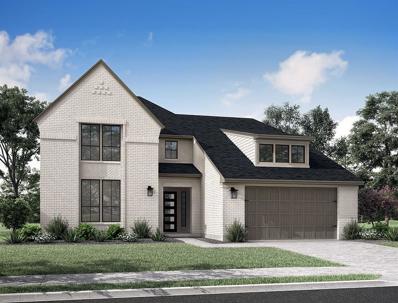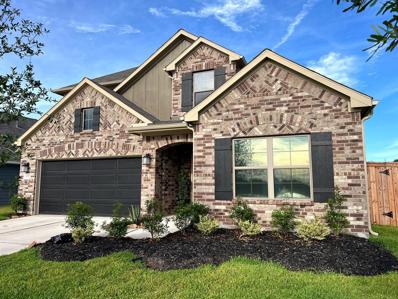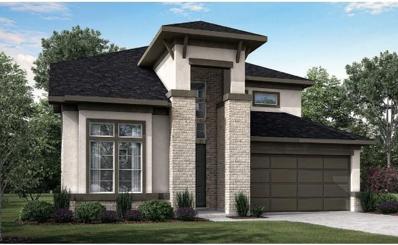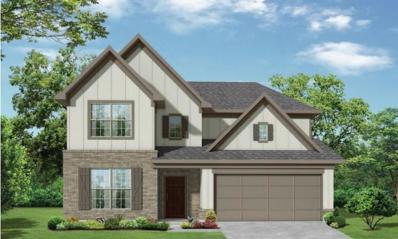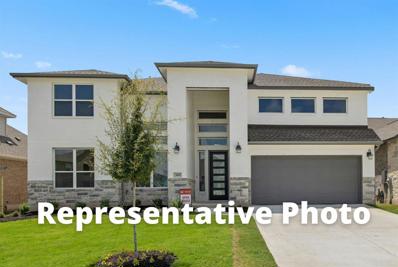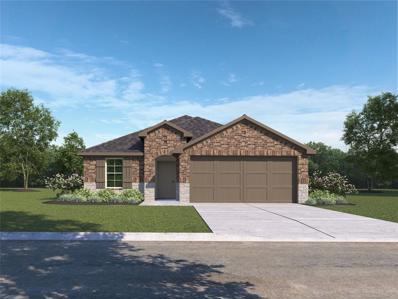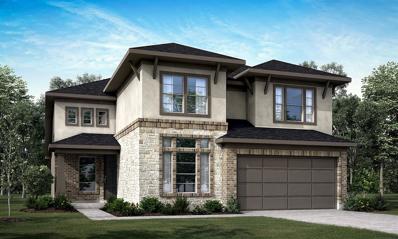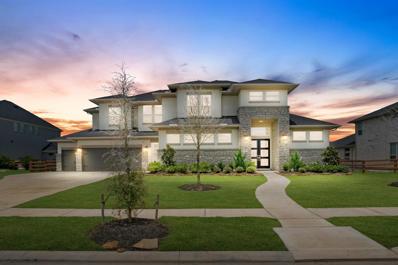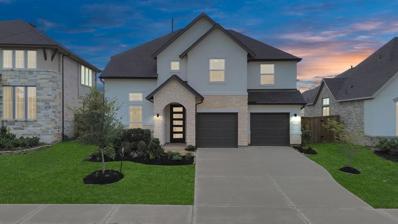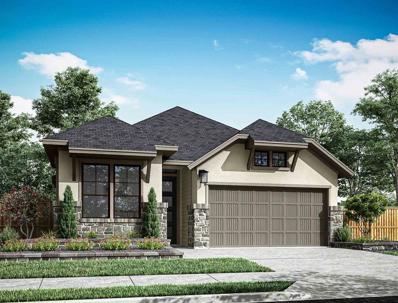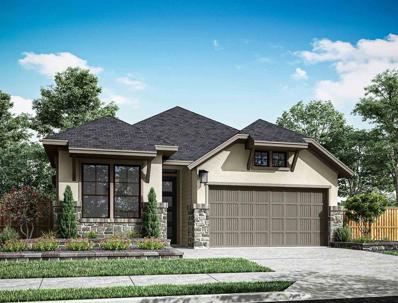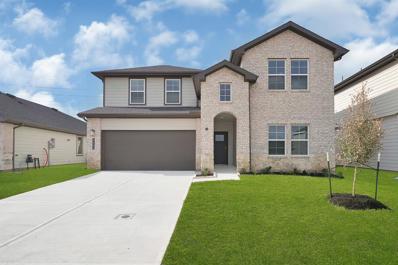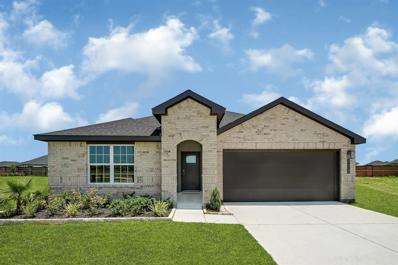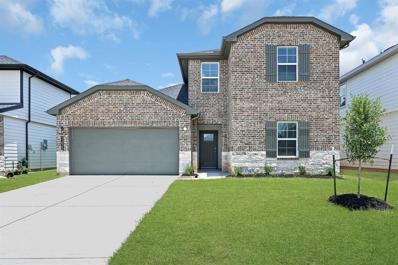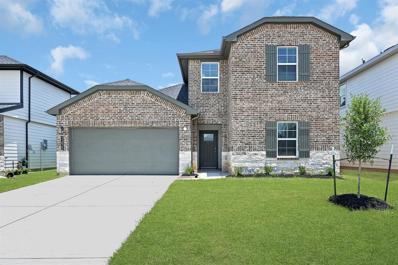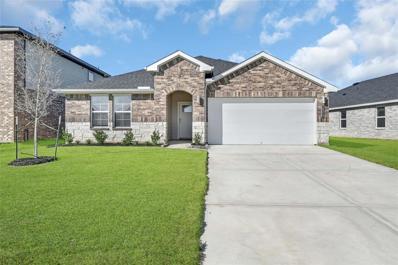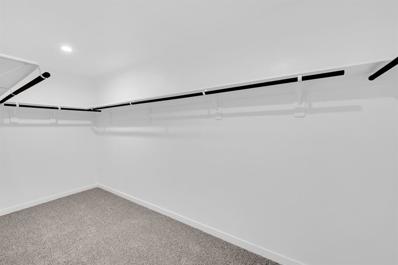Fulshear TX Homes for Sale
Open House:
Saturday, 11/30 10:00-6:00PM
- Type:
- Single Family
- Sq.Ft.:
- 2,694
- Status:
- Active
- Beds:
- 4
- Year built:
- 2024
- Baths:
- 3.10
- MLS#:
- 24916368
- Subdivision:
- Jordan Ranch
ADDITIONAL INFORMATION
Home office with French doors and 11-foot ceiling set at two-story entry. Open kitchen features walk-in pantry, 5-burner gas cooktop and generous island with built-in seating space. Dining area opens to two-story family room with a wood mantel fireplace and wall of windows. Primary suite includes bedroom with 10-foot tray ceiling. Double doors lead to primary bath with dual vanity, garden tub, separate glass-enclosed shower and large walk-in closet. An additional bedroom is downstairs. Secondary bedrooms and game room with 10-foot tray ceiling are upstairs. Covered backyard patio. Mud room off two-car garage.
- Type:
- Single Family
- Sq.Ft.:
- 1,857
- Status:
- Active
- Beds:
- 4
- Year built:
- 2023
- Baths:
- 2.00
- MLS#:
- 64815539
- Subdivision:
- VanBrooke
ADDITIONAL INFORMATION
PLEASE SEE 3D VIRTUAL TOUR. Welcome home to your beautiful 1 Story, Brooklands Floor Plan with 4 Bedrooms, 2 Baths, with a 2 Car Garage. This floor plan boasts a SPACIOUS Living Room, Kitchen with walk-in pantry, Breakfast area & Formal Dining Room. The Primary bedroom includes a spacious walk-in closet and has an optional separate soaker tub and shower. Tile and Carpet throughout. Stainless Steel Appliances, and even a USB outlet. Tile & carpet throughout. Fenced Backyard. COST & ENERGY EFFICIENCY FEATURES: 16 Seer HVAC System, Honeywell Thermostat, Pex Hot & Cold Water Lines, Radiant Barrier, and Vinyl Double Pane Low E Windows that open to the inside of the home for cleaning. A scenic overlook greets you revealing a lakeside view that gives way to an open-air pavilion and amenity center. Amenities include RESORT-STYLE SWIMMING POOL! SPLASHPAD! CHILDRENâS PLAYGROUND! Convenient to I-10, TX Hwy 359, & Westpark Tollway. Lamar CISD!
Open House:
Saturday, 11/30 11:00-5:00PM
- Type:
- Single Family
- Sq.Ft.:
- 3,763
- Status:
- Active
- Beds:
- 5
- Year built:
- 2024
- Baths:
- 4.10
- MLS#:
- 28873070
- Subdivision:
- Fulshear Lakes
ADDITIONAL INFORMATION
MOVE IN READY!! Westin Homes NEW Construction (Rowan V, Elevation AF) Two story. 5 bedrooms. 4.5 baths. Family room, informal dining room/breakfast area and study. Spacious island kitchen open to family room. Primary suite with large walk-in closet and secondary bedroom on first floor. Three additional bedrooms, spacious game room and media room on second floor. Covered patio and attached 2-car garage. Fulshear's newest community, Fulshear Lakes, is situated minutes from the Texas Pkwy and the Westpark Tollway for easy access into the surrounding areas. The future amenity center is the home base with many amenities on the horizon including a pool, playgrounds, nature trails and a market square. Front yard maintenance is included in HOA dues. Stop by the Westin Homes sales office to learn more about Fulshear Lakes!
Open House:
Saturday, 11/30 1:00-4:00PM
- Type:
- Single Family
- Sq.Ft.:
- 3,050
- Status:
- Active
- Beds:
- 4
- Year built:
- 2024
- Baths:
- 4.10
- MLS#:
- 13789820
- Subdivision:
- Cross Creek West
ADDITIONAL INFORMATION
MLS# 13789820 - Built by Highland Homes - December completion! ~ Model Home Plan! No back neighbors! Discover the perfect blend of comfort & luxury in this stunning one-story home! Featuring soaring 13 ceilings, an open and airy layout, this home feels grand. Each bedroom comes with its own private bath, ensuring privacy and luxury for all! Wood floors throughout main living areas. The primary bedroom is your personal oasis, complete with a luxurious freestanding tub for relaxation. Step outside and savor the beauty of the backyard from the comfort of the spacious covered patio complete with sliding glass doors. Situated in the highly sought-after Cross Creek West community in Fulshear, this home is a perfect blend of luxury and convenience. Don't miss the chance to make it yours â?? schedule your appointment today..
- Type:
- Single Family
- Sq.Ft.:
- 4,068
- Status:
- Active
- Beds:
- 5
- Lot size:
- 0.2 Acres
- Year built:
- 2021
- Baths:
- 4.10
- MLS#:
- 79140528
- Subdivision:
- Creek Trace At Cross Creek Ranch Sec 5
ADDITIONAL INFORMATION
Fabulous 2 year old Perry home - 5 bed, 4.5 bath home in Cross Creek Ranch just a few steps from the pathways and amazing nature of this community. The home boasts wood plank-look tile flooring throughout the downstairs, a separate study with French doors and a formal dining room leading to a large chefâ??s kitchen with stainless steel appliances, a spacious island with upgraded stone countertops. The spacious 2 story living room with 19' ceilings and a fireplace is a wonderful gathering area. The large master bedroom offers beautiful bay windows, a luxurious master bath with upgraded stone countertops, and a large walk-in closet. The second bedroom downstairs includes an ensuite bathroom and views of the backyard. The curved stairway leads to the upstairs with luxury vinyl flooring, three large bedrooms, two bathrooms, a game room, and a media room pre-wired for surround sound. The beautiful large backyard has no back neighbors and is on a cul-de-sac.
Open House:
Friday, 11/29 1:00-4:00PM
- Type:
- Single Family
- Sq.Ft.:
- 1,596
- Status:
- Active
- Beds:
- 2
- Year built:
- 2024
- Baths:
- 2.00
- MLS#:
- 28735800
- Subdivision:
- Bonterra At Cross Creek Ranch 45'S
ADDITIONAL INFORMATION
MLS#28735800 Built by Taylor Morrison, Ready Now - Welcome to The Alpine at Bonterra at Cross Creek. When you walk into this home, you are struck by the spacious rooms, open living spaces, and inviting livability. This gorgeous floor plan offers all of this along with private room placement, ample storage space, and refreshing flexibility, making it the perfect complement to the resort-style living community just outside the front door. Structural Options Added: 8' Sliding Doors
- Type:
- Single Family
- Sq.Ft.:
- 2,571
- Status:
- Active
- Beds:
- 4
- Lot size:
- 0.15 Acres
- Year built:
- 2022
- Baths:
- 3.00
- MLS#:
- 30763111
- Subdivision:
- Jordan Ranch
ADDITIONAL INFORMATION
Welcome to your dream Perry home, boasting over $60,000 in luxurious upgrades! This stunning 4-bedroom, 3-bath residence seamlessly blends elegance and modern living. Step inside to discover an open-concept layout featuring high-end finishes and designer touches throughout. The high ceilings create an airy, expansive atmosphere, while the built-in speakers provide the perfect soundtrack to your life. Every detail has been meticulously crafted to ensure quality and sophistication. Retreat to the primary suite, offering a spa-like bath with a soaking tub and walk-in shower. Whether youâre entertaining guests or enjoying a quiet evening, this home has everything you need and more. Conveniently located near top schools, shopping, and dining, this home is a true gem! Washer, Dryer and Refrigerator included!
- Type:
- Condo/Townhouse
- Sq.Ft.:
- 1,945
- Status:
- Active
- Beds:
- 3
- Year built:
- 2017
- Baths:
- 2.10
- MLS#:
- 91086829
- Subdivision:
- Cross Creek Ranch
ADDITIONAL INFORMATION
Step into your oasis in Cross Creek Ranch! Located in the Willows subdivision, a tiny community of townhomes. This three bedroom, 2 1/2-bathroom home will be sure to please you. This split-level home has stairs leading up to the kitchen, living room and dining room, along with an enjoyable balcony to enjoy the peace and serenity of a beginning or end of day. The primary bedroom is located close to the laundry room and kitchen, separating you from two spacious bedrooms that are located on the ground/ first floor. The first level has a wonderful patio over looking a large yard, spacious living/game-room and will be sure to please those that desire their own space. The open concept and huge windows bring in tons of light to make the home bright, comforting and relaxing. You will also find that this home is right across from the huge park and of course extra parking if needed is right nearby. Don't miss out on your chance to live in Cross Creek Ranch at an unbelievable price!
- Type:
- Single Family
- Sq.Ft.:
- 3,707
- Status:
- Active
- Beds:
- 5
- Year built:
- 2024
- Baths:
- 4.10
- MLS#:
- 66702990
- Subdivision:
- Cross Creek Ranch
ADDITIONAL INFORMATION
The Chandler - WOW! THIS LOCATION!!! Step into this delightful two-story residence through the grand 8' front double door that opens into a gallery-style foyer. Immediately to the right, you'll find a versatile flex space. The spacious great room seamlessly connects to the casual dining area and kitchen. The gourmet kitchen is a chef's dream, boasting high end GE appliances, Revalia Remix Ripple Cream tile backsplash, Groveland MDF Alabaster cabinetry, Calacatta Lavasa quartz countertops, and sleek stainless steel finishes. Entertain effortlessly under the extended covered outdoor patio, perfect for hosting guests. Upstairs, the open game room offers a space to unwind and engage in friendly competition over board games. Finally, retreat to the luxurious primary suite to unwind in the freestanding tub. The primary bath impresses with dual vanities, a generously sized walk-in closet, Frost White quartz countertops, and elegant Sublimity Daphne White decorative floor tile.
- Type:
- Single Family
- Sq.Ft.:
- 2,412
- Status:
- Active
- Beds:
- 4
- Lot size:
- 0.16 Acres
- Year built:
- 2023
- Baths:
- 3.00
- MLS#:
- 72413800
- Subdivision:
- Summerview Sec 1
ADDITIONAL INFORMATION
Located in one of Fulshear's newer developments, this well-appointed and barely lived in Barbosa plan awaits. Constructed as a 4 bedroom with 3 full baths on a corner lot, the structural features and interior design elements rival those of area model homes. Speaking of location, this homesite is one of the best in the community, is in the highly sought after Sec 1, on a street where all of the homes face the lake, and offers a very short walk to the amenities. First floor boasts an open concept layout between the kitchen / dining and family room and showcases high ceilings and lots of windows along the back. A private owner's retreat anchors the rear of the home and a secondary bedroom with full bath and a flex space can be found near the front of the home. Upstairs has two additional bedrooms, a full bath and game room. The backyard is great for relaxing or entertaining with a covered patio, extended concrete slab and no rear neighbors. The sunset views over the lake are magical.
- Type:
- Single Family
- Sq.Ft.:
- n/a
- Status:
- Active
- Beds:
- 5
- Year built:
- 2024
- Baths:
- 4.10
- MLS#:
- 76326242
- Subdivision:
- Fulbrook On Fulshear Creek
ADDITIONAL INFORMATION
Fabulous 2-story plan by Newmark, the Heidelberg, features 5 bedrooms, 4.5 baths and a 2 car garage. Beautiful 20 ft ceilings in the family room add to the attractive and beautiful large family room windows. Stunning 8 ft door as you enter the home and striking tile floors flow throughout the common areas with a wood burning fireplace with tile accents in the corner. Main suite features a shower and free standing tub, double vanities with upgraded counters, and matte black hardware showcasing a modern feel. Open kitchen reveals stunning porcelain tile countertops, stacked cabinets, champagne bronze fixtures and upgraded tile backsplash giving the home that extra stylish appeal. Home also comes with a game room up and second bedroom down. Huge, covered patio included as well as sprinklers front and back. Modern features throughout this home offer great appeal to picky buyers.
- Type:
- Single Family
- Sq.Ft.:
- 2,880
- Status:
- Active
- Beds:
- 4
- Year built:
- 2024
- Baths:
- 3.10
- MLS#:
- 23033849
- Subdivision:
- Fulbrook On Fulshear Creek
ADDITIONAL INFORMATION
Fabulous 2-story plan by Newmark, the Koblenz, features 4 bedrooms, 3 .5 baths and a 2 car garage. Beautiful 20 ft ceilings in the family room add to the attractive and beautiful large family room windows. Stunning 8 ft door as you enter the home and striking hardwood floors flow throughout the common areas with a 48 in. electric fireplace. Main suite features a large tub and shower, double vanities with upgraded counters, and matte black hardware showcasing a modern feel. Open kitchen reveals stunning porcelain tile countertops, stacked cabinets, and upgraded tile backsplash giving the home that extra stylish appeal. Home also comes with a game room and media for the kids to enjoy plus a pocket study off of the kitchen for work or play. Huge, covered patio included as well as sprinklers front and back. Modern features throughout this home spark the most curious buyer's taste.
- Type:
- Single Family
- Sq.Ft.:
- 3,493
- Status:
- Active
- Beds:
- 4
- Year built:
- 2024
- Baths:
- 3.10
- MLS#:
- 22142349
- Subdivision:
- Cross Creek West
ADDITIONAL INFORMATION
MOVE IN READY!! Westin Homes NEW Construction (Cameron, Elevation B) Two story. 4 bedrooms. 3.5 baths. Family room, formal dining room and study. Spacious island kitchen open to family room. Primary suite with large double walk-in closets and secondary bedroom on first floor. Two additional bedrooms, spacious game room and media room on second floor. Attached 2-car garage and covered patio. Located in Fulshear, one of the fastest growing cities in Texas, Cross Creek West is located minutes from major roadways including Interstate 10. As a sister community to Cross Creek Ranch, homeowners will have access to the fabulous amenities available! Stop by the Westin Homes sales office to learn more about Cross Creek West!
- Type:
- Single Family
- Sq.Ft.:
- 1,544
- Status:
- Active
- Beds:
- 4
- Year built:
- 2024
- Baths:
- 2.00
- MLS#:
- 97798656
- Subdivision:
- Tamarron
ADDITIONAL INFORMATION
Welcome to the Dalton floorplan by D.R. Horton located in the beautiful community of Tamarron! This 1544 sq ft home offers 4 bedrooms and 2 full bathrooms all in one story. Past the first bedroom, the entry opens up into the open concept living, dining, and kitchen area featuring gorgeous granite countertops, stainless steal appliances, and large windows looking out into the covered patio. The remaining 3 bedrooms and 2 bathrooms are adjacent to the main living space. LVP flooring can be seen throughout the home. The more traditional style exterior features a brick and stone face. Tamarron is the place to be, with great community amenities and great location in the growing city of Fulshear! *Images and 3D tour are for illustration only and options may vary from home as built.
- Type:
- Single Family
- Sq.Ft.:
- 3,120
- Status:
- Active
- Beds:
- 5
- Year built:
- 2024
- Baths:
- 4.10
- MLS#:
- 28879336
- Subdivision:
- Fulbrook On Fulshear Creek
ADDITIONAL INFORMATION
Fabulous 2-story plan by Newmark, the Roosevelt, features 5 bedrooms, 4 .5 baths and a 3 car tandem garage. Beautiful 20 ft ceilings in the family room add to the attractive and beautiful large windows. Stunning 8 ft door as you enter the home and striking hardwood floors flows throughout the common areas. Main suite features an oversize shower, double vanities with upgraded counters, and matte black hardware showcasing a modern feel. Open kitchen reveals stunning porcelain tile countertops and upgraded tile backsplash giving the home that extra stylish appeal. Huge covered patio included as well as sprinklers front and back. Modern features throughout this home spark the most picky buyer's taste.
$1,324,900
29628 Fulshear Lake Trace Fulshear, TX 77406
- Type:
- Single Family
- Sq.Ft.:
- 5,066
- Status:
- Active
- Beds:
- 5
- Lot size:
- 0.51 Acres
- Year built:
- 2022
- Baths:
- 5.10
- MLS#:
- 92257433
- Subdivision:
- Fulshear Run Sec 5
ADDITIONAL INFORMATION
GORGEOUS FIVE BEDROOM, FIVE AND A HALF BATH HOME, WITH TWO BEDROOMS DOWN AND THREE BEDROOMS UP, UPGRADED FLOORS AND STAIRS, TWO CUSTOMIZED KITCHENS, WITH A PRIVATE STUDY, TASTEFULLY FURNISHED STATE OF THE ART MEDIA ROOM, GYM, AND GAME ROOM. THE BACKYARD HAS A BEAUTIFUL POOL, SPA, AND A SEPARATE ONE BEDROOM/LOUNGE GUEST HOUSE/QUARTERS WITH BATHROOM, OUTDOOR BARBECUE KITCHEN WITH CABINETS, POTTING GREEN AND MINI GOLF COURSE TURF AND GRANITE LAYOUT, AS WELL AS A STORAGE ROOM. HOME NOT ONLY HAS A VIEW, BUT ALSO BACKS INTO THE LAKE. HOME IS CONVINIENTLY LOCATED IN A WELL PLANNNED COMMUNITY WITH WALKING AND BIKING TRAILS THAT SORROUND THE NEIGHBORHOOD.
- Type:
- Single Family
- Sq.Ft.:
- 3,080
- Status:
- Active
- Beds:
- 4
- Lot size:
- 0.17 Acres
- Year built:
- 2023
- Baths:
- 3.00
- MLS#:
- 67804686
- Subdivision:
- Pecan Ridge Sec 4
ADDITIONAL INFORMATION
This majestic 4 bedroom 3 bath with 3-car garage Matagorda Toll Brothers home offers so much for the buyer to see. From the moment you step into the inviting covered porch entry and walk through the 8-ft door, you are greeted by a spacious 2-story foyer entry with designer lighting. French doors adorn the study with 16" soaring ceilings. An open concept into the bright well equipped gourmet kitchen that features a large center island, cabinetry galore with extended buffet, undermount cabinet lighting and stainless steel appliances. The casual dining area merges with the spacious great room and allows for inviting views to the desirable covered patio beyond through the immense sliding glass doors which feature custom designer Hunter Douglas roller shades. The owner's suite is made complete with tray ceilings, generous walk-in closet, and luxurious primary bath with dual-sink vanity, large soaking tub w/separate shower. Schedule your tour to check out the surprise best parts of the home!
$428,643
7338 New Pecan Fulshear, TX 77441
- Type:
- Single Family
- Sq.Ft.:
- 2,137
- Status:
- Active
- Beds:
- 4
- Year built:
- 2024
- Baths:
- 3.00
- MLS#:
- 9577540
- Subdivision:
- Pecan Ridge
ADDITIONAL INFORMATION
The Kinglet - A charming one-story home with stone & stucco exterior. The exterior of the home is warm and inviting, with a grand 8-foot entry door. Upon entering the home, you are greeted by a spacious and airy foyer featuring niche ceilings, creating a sense of grandeur and openness. This home boasts an open floor plan that seamlessly connects the living room, spacious dining area, and kitchen with a sleek quartz countertop and built-in appliances. This home creates visual interest in the living area with a programable electric fireplace. You find well-appointed bedrooms with ample separations; two in front, one center, and primary at the rear. Â The back of the home opens to a covered patio with a gas connection for a future outdoor kitchen. Overall, the Kingston floorplan combines modern comfort with character, creating a welcoming and aesthetically pleasing residence.
- Type:
- Single Family
- Sq.Ft.:
- 2,128
- Status:
- Active
- Beds:
- 4
- Year built:
- 2024
- Baths:
- 3.00
- MLS#:
- 38346401
- Subdivision:
- Pecan Ridge
ADDITIONAL INFORMATION
The Bluebird - A charming one-story home with four sided brick exterior. The exterior of the home is warm and inviting, with a grand 8-foot entry door. Upon entering the home, you are greeted by a spacious and airy foyer featuring niche ceilings, creating a sense of grandeur and openness. This home boasts an open floor plan that connects the living room, spacious dining area, and kitchen with a sleek quartz countertop and built-in appliances. You find well-appointed bedrooms with ample separation; two in front, one center, and primary at the rear. Â The back of the home opens to a covered patio with a gas connection for a future outdoor kitchen. Overall, the Bluebird floorplan combines modern comfort with character, creating a welcoming and aesthetically pleasing residence.
- Type:
- Single Family
- Sq.Ft.:
- 2,475
- Status:
- Active
- Beds:
- 4
- Year built:
- 2024
- Baths:
- 3.00
- MLS#:
- 4166788
- Subdivision:
- Tamarron
ADDITIONAL INFORMATION
Welcome to D.R. Horton's Ozark floorplan, located in the beautiful community of Tamarron! This 2 story floorplan has many great and unique features to offer across its 2475 sq ft of living space, including 4 bedrooms (2 up, 2 down), 3 full bathrooms, and an upstairs game room. This home opens up into the open concept kitchen, living and dining area featuring granite countertops, stainless steal appliances, and large windows looking out into the covered back patio perfect for entertaining. adjacent to the family room is the primary suite with an oversized shower and dual sinks. Upstairs you will find the remaining 2 bedrooms as well as the large gameroom. LVP flooring can be seen throughout the home. The more traditional face of the home is constructed of stone and brick. Tamarron is the place to be, with great community amenities and great location in the growing city of Fulshear! *Images and 3D tour are for illustration only and options may vary from home as built.
- Type:
- Single Family
- Sq.Ft.:
- 2,199
- Status:
- Active
- Beds:
- 4
- Year built:
- 2024
- Baths:
- 3.00
- MLS#:
- 3521749
- Subdivision:
- Tamarron
ADDITIONAL INFORMATION
Welcome to the Burnet Floorplan by D.R Horton, located in the beautiful community of Tamarron! This one story home features not only 4 bedrooms, but an additional study and 3 FULL bathrooms. With almost 2200 sqft of living space, this open concept new construction home has a lot to offer its future homeowners! The entryway opens up into the living and kitchen area, boasting beautiful granite countertops, an oversized kitchen island, and stainless steal appliances, great for everyday use. The spacious primary suite offers a private bathroom with dual sinks and a walk in closet. Through the living room and back door is a covered patio perfect for entertaining guests. LVP flooring can be seen throughout the home. The front exterior features a more traditional brick face. Tamarron is the place to be, with great community amenities and great location in the growing city of Fulshear! *Images and 3D tour are for illustration only and options may vary from home as built.
- Type:
- Single Family
- Sq.Ft.:
- 2,174
- Status:
- Active
- Beds:
- 4
- Year built:
- 2024
- Baths:
- 3.00
- MLS#:
- 98815410
- Subdivision:
- Tamarron
ADDITIONAL INFORMATION
Welcome to D.R. Horton's Midland floorplan, located in the beautiful community of Tamarron! This stunning 2 story home has a wide array of amazing features across its 2170 sqft of living space. The first of the 4 bedrooms and 3 baths can be seen as you enter the home. The entrance opens up into the open concept living, kitchen, and dining area, featuring gorgeous granite countertops, stainless steal appliances, and large windows looking out into the covered back patio. The primary suite can be seen just past the kitchen and dining room. Upstairs, you will find not only the 2 remaining bedrooms and full bathroom, but also a loft that would make a great second living space. LVP flooring can be seen throughout the home. The more traditional face of the home features a beautiful brick exterior. Tamarron is the place to be, with great community amenities and great location in the growing city of Fulshear! *Images and 3D tour are for illustration only and options may vary from home as built.
- Type:
- Single Family
- Sq.Ft.:
- 2,174
- Status:
- Active
- Beds:
- 4
- Year built:
- 2024
- Baths:
- 3.00
- MLS#:
- 91331920
- Subdivision:
- Tamarron
ADDITIONAL INFORMATION
Welcome to D.R. Horton's Midland floorplan, located in the beautiful community of Tamarron! This stunning 2 story home has a wide array of amazing features across its 2170 sqft of living space. The first of the 4 bedrooms and 3 baths can be seen as you enter the home. The entrance opens up into the open concept living, kitchen, and dining area, featuring gorgeous granite countertops, stainless steal appliances, and large windows looking out into the covered back patio. The primary suite can be seen just past the kitchen and dining room. Upstairs, you will find not only the 2 remaining bedrooms and full bathroom, but also a loft that would make a great second living space. LVP flooring can be seen throughout the home. The more traditional face of the home features a beautiful brick exterior. Tamarron is the place to be, with great community amenities and great location in the growing city of Fulshear! *Images and 3D tour are for illustration only and options may vary from home as built.
- Type:
- Single Family
- Sq.Ft.:
- 2,031
- Status:
- Active
- Beds:
- 4
- Year built:
- 2024
- Baths:
- 2.00
- MLS#:
- 79095206
- Subdivision:
- Tamarron
ADDITIONAL INFORMATION
Welcome to D.R. Horton's Kingston Floorplan located in the beautiful community of Tamarron! With just over 2000 sqft of living space, this 4 bedroom 2 bathroom home offers lots of unique features. The primary bedroom boasts a gorgeous sloped ceiling, as well as a spacious primary bath. The open concept living, dining, and kitchen area offers a kitchen island/ breakfast bar, waterfall granite countertops, and stainless steal appliances perfect for everyday use. The spacious living room leads directly to the back yard and covered patio, great for entertaining! Silversmith LVP flooring can be seen throughout the home. The exterior displays a beautiful traditional style brick and stone face and 2 car garage. Tamarron is the place to be, with great community amenities and great location in the growing city of Fulshear! *Images and 3D tour are for illustration only and options may vary from home as built.
- Type:
- Single Family
- Sq.Ft.:
- 1,574
- Status:
- Active
- Beds:
- 3
- Year built:
- 2024
- Baths:
- 2.00
- MLS#:
- 5742235
- Subdivision:
- Tamarron
ADDITIONAL INFORMATION
Welcome to the Denton floorplan by D.R. Horton, located in the beautiful masterplanned community of Tamarron! This one story home offers 3 bedrooms and 2 full bathrooms across 1574 sqft of living space. The home opens up into the main living, dining, and kitchen space featuring stainless steal appliances and gorgeous granite countertops. The primary suite offers a spacious main bedroom as well as a walk in shower and dual sinks. Throughout the home you will see high quality silver dollar carpet and LVP flooring. Taking on a more traditional look, the face of the home features a gorgeous brick exterior. Tamarron is the place to be, with great community amenities and great location in the growing city of Fulshear! *Images and 3D tour are for illustration only and options may vary from home as built.
| Copyright © 2024, Houston Realtors Information Service, Inc. All information provided is deemed reliable but is not guaranteed and should be independently verified. IDX information is provided exclusively for consumers' personal, non-commercial use, that it may not be used for any purpose other than to identify prospective properties consumers may be interested in purchasing. |
Fulshear Real Estate
The median home value in Fulshear, TX is $591,400. This is higher than the county median home value of $357,400. The national median home value is $338,100. The average price of homes sold in Fulshear, TX is $591,400. Approximately 89.05% of Fulshear homes are owned, compared to 5.75% rented, while 5.19% are vacant. Fulshear real estate listings include condos, townhomes, and single family homes for sale. Commercial properties are also available. If you see a property you’re interested in, contact a Fulshear real estate agent to arrange a tour today!
Fulshear, Texas has a population of 17,259. Fulshear is more family-centric than the surrounding county with 55.41% of the households containing married families with children. The county average for households married with children is 44.56%.
The median household income in Fulshear, Texas is $170,236. The median household income for the surrounding county is $102,590 compared to the national median of $69,021. The median age of people living in Fulshear is 37.9 years.
Fulshear Weather
The average high temperature in July is 93.9 degrees, with an average low temperature in January of 42.5 degrees. The average rainfall is approximately 48.6 inches per year, with 0 inches of snow per year.
