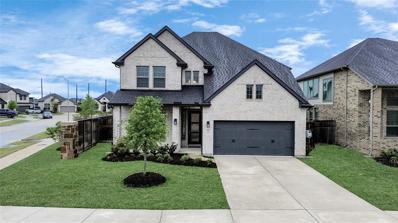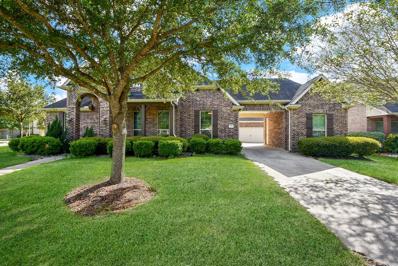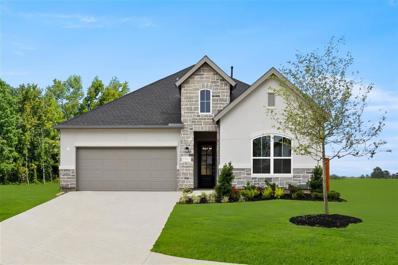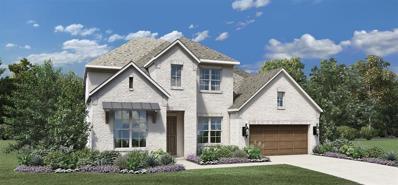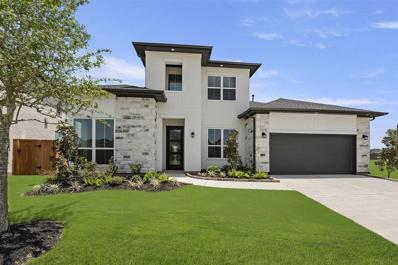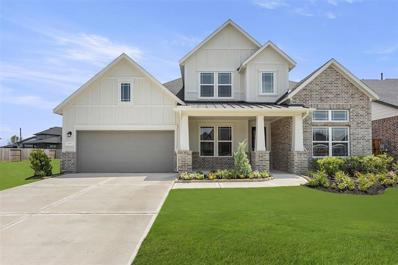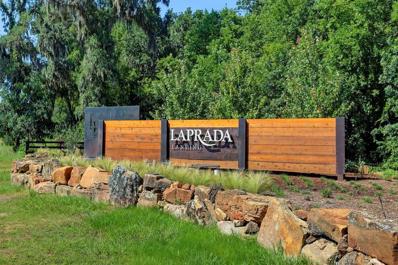Fulshear TX Homes for Sale
- Type:
- Single Family
- Sq.Ft.:
- 2,798
- Status:
- Active
- Beds:
- 4
- Lot size:
- 0.15 Acres
- Year built:
- 2022
- Baths:
- 3.00
- MLS#:
- 73459162
- Subdivision:
- Cross Creek Ranch
ADDITIONAL INFORMATION
This stunning 4-bedroom, 3-bathroom home is ideally situated on a corner lot with no side neighbors to the left. Featuring a modern floor plan with high ceilings, a study/second bedroom, formal dining room, and primary bedroom on the main floor. The spacious game room is perfect for gatherings, and the kitchen boasts stainless-steel appliances and high-end white Quartz countertops. Sparingly used and ready for new residents, this home offers the opportunity to create lasting memories. Don't miss out on 29634 Sterling Knoll, a 2798 sqft gem built in 2022 on a 6376 sqft lot.
- Type:
- Single Family
- Sq.Ft.:
- 4,078
- Status:
- Active
- Beds:
- 3
- Lot size:
- 0.27 Acres
- Year built:
- 2013
- Baths:
- 3.10
- MLS#:
- 92626911
- Subdivision:
- Fulshear Creek Crossing Sec 1
ADDITIONAL INFORMATION
Awesome single story on large corner lot. Coventry Home with many custom features. There is a game room and other room with laminate flooring that could be exercise room, Media room, whatever you need an extra room for. Originally used for hobby train room. 3 car garage, soft water system, whole house generator, kitchen has 2 dishwashers, and also a warming drawer, 2 islands, outdoor kitchen, induction cook top, custom primary bedroom closet, and full sprinkler system. Primary bath has HUGE frameless shower with seat, soaking tub, double vanities, and custom closets. TWO kitchen islands with custom granite. Induction cooktop. This can be a 4 or 5 bedroom home. There is 2 bedrooms where the middle wall was removed originally creating a huge en-suite bedroom great for a live in in-law, older child, etc. There is a closet for each bedroom area. Easily convert back to 2 separate bedrooms. See 4th Bedroom conversion floor plan.
Open House:
Saturday, 11/23 1:00-4:00PM
- Type:
- Single Family
- Sq.Ft.:
- 2,232
- Status:
- Active
- Beds:
- 3
- Year built:
- 2023
- Baths:
- 2.10
- MLS#:
- 46659224
- Subdivision:
- Pecan Ridge - Villa Collection
ADDITIONAL INFORMATION
MLS# 46659224 - Built by Toll Brothers, Inc. - Ready Now! ~ The Galveston High Plains home is a single-story home with all of the essentials. The covered front porch entry opens into an elongated foyer decorated with high tray ceilings and views into the great room beyond. Two generous secondary bedrooms with walk-in closets and a shared hall bath are located away from the main living space. The convenient home office has glass doors for added privacy while taking care of family business. The open kitchen features an expanded island, tons of cabinet space, and a walk-in pantry. The casual dining space creates a smooth transition into the great room, which features multi-slide doors that open to the covered wraparound patio. A relaxing primary bedroom suite includes a luxe bath with a dual-sink vanity, a separate tub and shower, a linen closet, and a sizable walk-in closet.
Open House:
Saturday, 11/23 12:00-4:00PM
- Type:
- Single Family
- Sq.Ft.:
- 3,806
- Status:
- Active
- Beds:
- 4
- Year built:
- 2023
- Baths:
- 4.10
- MLS#:
- 45280873
- Subdivision:
- Pecan Ridge - Select Collection
ADDITIONAL INFORMATION
MLS# 45280873 - Built by Toll Brothers, Inc. - Ready Now! ~ The Hart Classic home opens into a two-story foyer with elegant curved staircase. A secluded guest suite with full bath and walk-in closet is away from the main living area. A spacious home office is ideal for managing family schedules. The welcoming great room is enhanced with soaring ceilings and multi-slide doors that open to the expanded covered patio. A gourmet kitchen boasts an expanded island, walk-in pantry, stainless steel appliances and casual dining room. The luxurious primary bedroom suite features a lovely cathedral ceiling and resort-style bath with the freestanding tub as the focal point. Upstairs is designed for entertaining with a spacious game room and media room along with two generous bedrooms and two full baths!
- Type:
- Single Family
- Sq.Ft.:
- 3,806
- Status:
- Active
- Beds:
- 4
- Year built:
- 2023
- Baths:
- 4.10
- MLS#:
- 19517003
- Subdivision:
- Pecan Ridge - Select Collection
ADDITIONAL INFORMATION
MLS# 19517003 - Built by Toll Brothers, Inc. - Ready Now! ~ The Hart Modern plan features an expansive two-story foyer with curved staircase that is sure to impress. A secluded guest suite with full bath and walk-in closet is ideal for overnight guests. Just across the foyer is a private home office with double-door entry. The great room is a sizable room with soaring ceilings and views to the covered patio. The well-appointed kitchen includes a center island, tons of cabinet and counter space, casual dining area and enormous walk-in pantry. A stunning primary bedroom suite features a cathedral ceiling and spa-like bath with the tub as the focal point, dual vanities, separate shower, linen closet and walk-in closet. Upstairs welcomes you to a large loft with attached media room, two spacious bedrooms with walk-in closets and two full baths.
Open House:
Saturday, 11/23 12:00-4:00PM
- Type:
- Single Family
- Sq.Ft.:
- 3,634
- Status:
- Active
- Beds:
- 4
- Year built:
- 2023
- Baths:
- 4.10
- MLS#:
- 56039342
- Subdivision:
- Pecan Ridge - Select Collection
ADDITIONAL INFORMATION
MLS# 56039342 - Built by Toll Brothers, Inc. - Ready Now! ~ The elegant entry of the Hart Farmhouse plan welcomes you with a curved staircase and soaring ceilings. A convenient home office is ideal for managing family calendars. A private guest suite with full bath and walk-in closet makes company feel welcome. The two-story great room features a linear fireplace and multi-slide doors that lead to the covered patio. The open kitchen features a large island, ample cabinet and storage space, walk-in pantry and casual dining room. A relaxing main floor primary bedroom includes a dramatic cathedral ceiling and full bath with a resort feel. Upstairs you are greeted with a spacious loft space and two generously sized secondary bedrooms. Make this the place to call home today!
$2,800,000
0 Laprada Trace - Tract 1 Fulshear, TX 77441
- Type:
- Other
- Sq.Ft.:
- n/a
- Status:
- Active
- Beds:
- n/a
- Lot size:
- 99.39 Acres
- Baths:
- MLS#:
- 83418748
- Subdivision:
- Laprada Landing
ADDITIONAL INFORMATION
"Priceless" is an apt description of this truly extraordinary 99-Acre Tract that not only overlooks more than a half mile of stunning views of the meandering Brazos River. There's also loads of a private sandy beach. Here, you can escape the fast pace of the City to a calmer, more serene environment that replenishes. This picturesque property is heavily populated with towering, century old pecan trees, majestic oaks and an abundance of wildlife. The property is ideal for horses, raising cattle or those that crave Texas sized space. This land was also originally part of the Stephen F. Austinâs âOld 300â and offers the opportunity to own a part of history. The property is ideally located at the quiet end of a cul-de-sac road in one of the most prestigious areas of exclusive Fulshear. Country living at its finest within minutes of everything a family demands. It's also AG EXEMPT.
| Copyright © 2024, Houston Realtors Information Service, Inc. All information provided is deemed reliable but is not guaranteed and should be independently verified. IDX information is provided exclusively for consumers' personal, non-commercial use, that it may not be used for any purpose other than to identify prospective properties consumers may be interested in purchasing. |
Fulshear Real Estate
The median home value in Fulshear, TX is $591,400. This is higher than the county median home value of $357,400. The national median home value is $338,100. The average price of homes sold in Fulshear, TX is $591,400. Approximately 89.05% of Fulshear homes are owned, compared to 5.75% rented, while 5.19% are vacant. Fulshear real estate listings include condos, townhomes, and single family homes for sale. Commercial properties are also available. If you see a property you’re interested in, contact a Fulshear real estate agent to arrange a tour today!
Fulshear, Texas has a population of 17,259. Fulshear is more family-centric than the surrounding county with 55.41% of the households containing married families with children. The county average for households married with children is 44.56%.
The median household income in Fulshear, Texas is $170,236. The median household income for the surrounding county is $102,590 compared to the national median of $69,021. The median age of people living in Fulshear is 37.9 years.
Fulshear Weather
The average high temperature in July is 93.9 degrees, with an average low temperature in January of 42.5 degrees. The average rainfall is approximately 48.6 inches per year, with 0 inches of snow per year.
