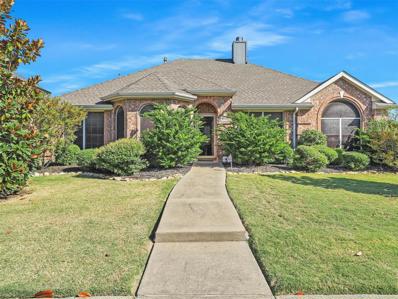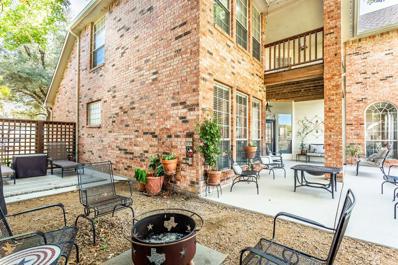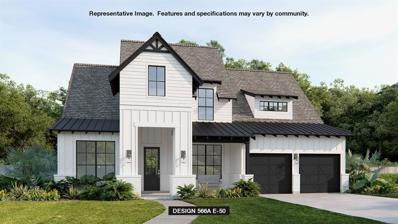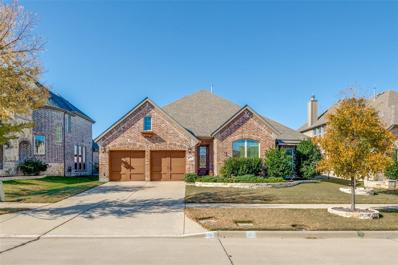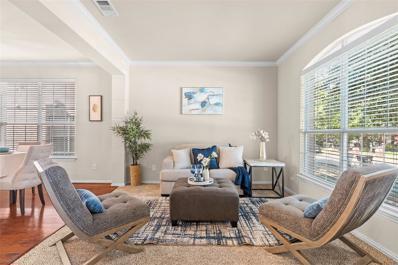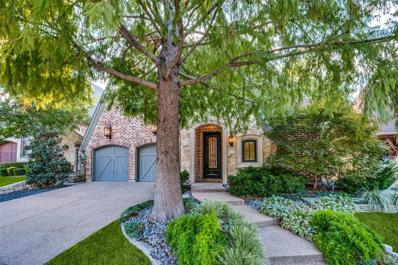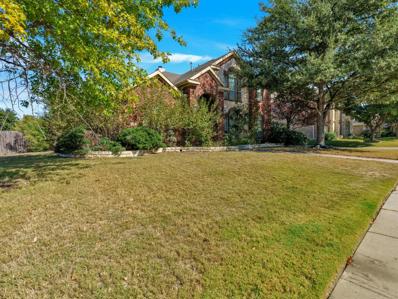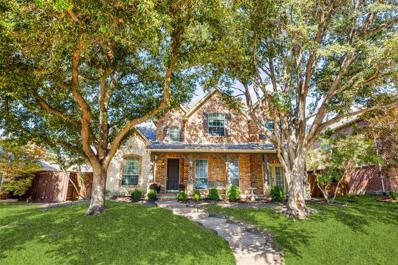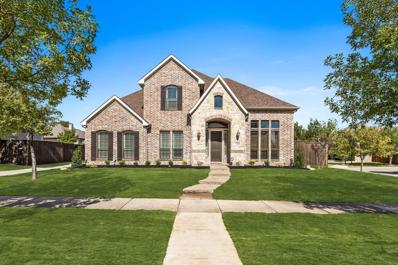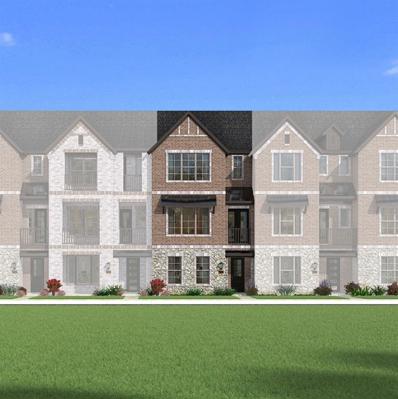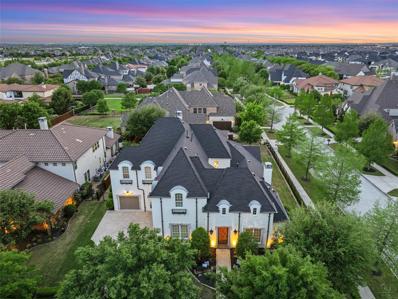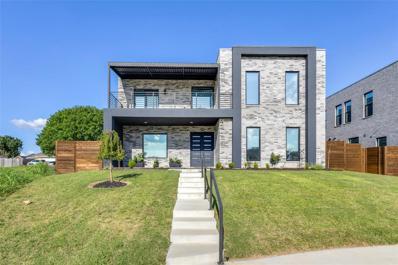Frisco TX Homes for Sale
- Type:
- Single Family
- Sq.Ft.:
- 2,951
- Status:
- Active
- Beds:
- 5
- Lot size:
- 0.19 Acres
- Year built:
- 2004
- Baths:
- 3.00
- MLS#:
- 20761798
- Subdivision:
- Panther Creek Estates Ph II
ADDITIONAL INFORMATION
Welcome to your dream home! This stunning 5-bedroom, 2.5-bathroom residence offers the perfect blend of comfort and style for modern family living. Located in the highly sought-after Frisco ISD, this home is ideal for families looking for a vibrant community and top-notch schools. As you step inside, you'll be greeted by the spacious layout featuring two living areas downstairs as well as two dining areas! The luxury vinyl plank flooring extending from entry all the way through kitchen and breakfast nook adds a touch of elegance and durability, making it easy to maintain. The generously sized primary bedroom is conveniently located on the main floor with plantation shutters in the bathroom and a huge closet! Office is the perfect work from home space, home gym, nursery or 5th bedroom. Upstairs, you'll find three additional large bedrooms, providing ample space for family and guests, along with a dedicated playroom or game room. Backyard complete with an 8-foot board-on-board privacy fence and an extended covered patio making it the perfect area to relax on those crisp fall nights! Nearby neighborhood parks within walking distance equipped with playgrounds, basketball courts and plenty of walking trails. With its prime location, spacious layout, and luxurious features, this home truly has it all! Schedule your showing today!
$675,000
4159 E Crescent Way Frisco, TX 75034
- Type:
- Single Family
- Sq.Ft.:
- 3,357
- Status:
- Active
- Beds:
- 4
- Lot size:
- 0.17 Acres
- Year built:
- 2000
- Baths:
- 3.00
- MLS#:
- 20766415
- Subdivision:
- Heritage Lakes
ADDITIONAL INFORMATION
Kitchen updated with quartz countertops, gas cooktop, double ovens, island and farm style sink. Beautiful landscape, brick and stone elevation provide great curb appeal. Primary and guest bedroom downstairs; two bedrooms and a game room upstairs. Large formal dining with picture frame molding. Big primary with glass block shower and separate jetted tub. Desirable gated, guarded community with amazing amenities including water park style pool with lazy river, multiple fishing ponds, club house and gym.
- Type:
- Single Family
- Sq.Ft.:
- 2,666
- Status:
- Active
- Beds:
- 3
- Lot size:
- 0.21 Acres
- Year built:
- 2004
- Baths:
- 2.00
- MLS#:
- 20766036
- Subdivision:
- Kings Garden Ph 3
ADDITIONAL INFORMATION
Incredibly well maintained and super clean 3 bedroom, 2 bath home, with huge 2nd-floor game room in Frisco's highly desired Kings Garden subdivision. So much space - 2 first-floor living areas, the large family room features a wood-burning fireplace with a gas starter. The large primary bedroom also has a large sitting-flex room, which can be a nursery, office, sitting, workout, or craft room. The primary bathroom features dual sinks, a large tub, and a separate shower. There is a large kitchen is open to the family room and the breakfast room, and features beautiful, natural stained wood cabinets, an island, a gas cooktop, stainless appliances, and a built-in microwave oven. The large backyard features a wood privacy fence in like-new condition. The giant 2nd-floor bonus room is perfect for a gym, craft room, or TV and game room for the family. Frisco ISD! This home is priced to sell - come see the property and envision what you could do with all this space!
$610,000
12632 Godfrey Drive Frisco, TX 75035
- Type:
- Single Family
- Sq.Ft.:
- 3,216
- Status:
- Active
- Beds:
- 3
- Lot size:
- 0.19 Acres
- Year built:
- 2008
- Baths:
- 2.00
- MLS#:
- 20761766
- Subdivision:
- Dominion At Panther Creek Ph Two
ADDITIONAL INFORMATION
This meticulously maintained home with only one owner is in one of Friscoâs most popular neighborhoods with a community pool and parks, and is across the street from Tadlock Elementary School. Exterior upgrades and features include a stone elevation, Rachio sprinkler system, quality solar window screens, extended back patio, gas line for outdoor grill, and a board on board cedar privacy fence. Interior upgrades and features include newer, quality appliances, a gas line for the kitchen cooktop, beautiful wide-plank wood flooring, rich oak cabinets, oversized laundry room with room for a freezer or second refrigerator, and extended granite counter tops with a built in desk. This home lives like a 1-story with all the bedrooms and a designated office downstairs, and the upstairs has a huge 26ft bonus room perfect as a game room, multi-use, or 4th bedroom suite. Other features include roomy walk-in closets with custom Elfa Shelving, 5.1 surround sound in the living room, and 7.1 surround sound in the bonus room. Also enjoy an upgraded 3-panel security system, 3 zone HVAC for energy efficiency, and spa-like bathrooms with dual vanities. This home is turnkey and ready for it's next chapter.
$725,000
5609 Norfolk Lane Frisco, TX 75035
- Type:
- Single Family
- Sq.Ft.:
- 3,525
- Status:
- Active
- Beds:
- 5
- Lot size:
- 0.18 Acres
- Year built:
- 1999
- Baths:
- 3.00
- MLS#:
- 20760382
- Subdivision:
- Plantation Resort Ph Iiic The
ADDITIONAL INFORMATION
This stunning 5-bedroom home is perfectly situated on a prime golf course lot in the highly sought-after Plantation Resort community in Frisco, Texas. Directly across from Curtsinger Elementary School and Duncan Park, this home offers unparalleled convenience. Inside, youâll find a range of impressive upgrades, including a beautifully updated kitchen, tile flooring, and custom fixtures that elevate every room. The open floor plan maximizes space and light, while large windows provide scenic views of the lush golf course. Upstairs you will find split bedrooms including a spacious ownerâs suite with sitting area, bay window, and balcony with serene view of golf course. Community amenities include pools, tennis courts, playground, golf course, park, and fishing pond. Conveniently located with easy access to 121, schools, shopping, and entertainment.
$1,075,000
8383 Cabernet Street Frisco, TX 75035
- Type:
- Single Family
- Sq.Ft.:
- 4,102
- Status:
- Active
- Beds:
- 5
- Lot size:
- 0.22 Acres
- Year built:
- 2020
- Baths:
- 4.00
- MLS#:
- 20765708
- Subdivision:
- Edgewood
ADDITIONAL INFORMATION
Gorgeous Like Brand New 5 Bedroom 4 Bath In Sought After Edgewood!! High Ranking Frisco ISD! This Home Features An Open Living Concept With Vaulted Ceilings, Large Windows. & Elegant Iron Staircase !! A Beautiful Chef's Kitchen With Designer Quartz Countertops, KitchenAid SS Appliance, Double Ovens, A Dining Bar, Island & Breakfast Nook!! Solid Core Door Throughout, Custom Chandelier, Custom Remote Blinds, Custom Garage Floor, Smart Switches Throughout, Double Wooden Front Door With Glass, Updated Flooring, Updated Carpet, Updated Ceiling Fans, Electric & Much More !! Gorgeous Master Suite With Luxury Bath. Bathroom Feature Beautiful Porcelain Tile, Satin Nickel Fixtures, Designer Vanities With Quartz Countertop, And Neutral Tones. Oversized Shower & Walk-In Closet !! Premium Cul De Sac Corner Lot !! Extra Long Parking Space! Community Swimming Pool, Playground, And Walking Trail!! Close To City, School & HW 121. $200K in Upgrades !! A Must See!!!
$1,558,900
3402 Fulmar Circle Frisco, TX 75033
- Type:
- Single Family
- Sq.Ft.:
- 4,034
- Status:
- Active
- Beds:
- 4
- Lot size:
- 0.19 Acres
- Year built:
- 2024
- Baths:
- 5.00
- MLS#:
- 20765444
- Subdivision:
- Fields
ADDITIONAL INFORMATION
Front porch opens to two-story entry. Hardwood floors throughout living areas. Formal dining room and home office with French doors off the entry way. Kitchen features an island with built-in seating space, double wall oven, 6-burner gas range top and a walk-in pantry. Morning area just off the kitchen with walls of windows. Open family room with a wood mantel fireplace and a sliding glass door. Secluded primary bedroom with a wall windows. Double doors lead to primary bath with dual vanities, a freestanding tub, a separate glass enclosed shower and an oversized walk-in closet. Second level features a game room and secondary bedrooms. Extended covered backyard patio. Mud room and utility room off of four-car garage.
- Type:
- Single Family
- Sq.Ft.:
- 3,111
- Status:
- Active
- Beds:
- 3
- Lot size:
- 0.19 Acres
- Year built:
- 2017
- Baths:
- 4.00
- MLS#:
- 20764587
- Subdivision:
- Prairie View Ph 1
ADDITIONAL INFORMATION
Luxury living in this inviting 1.5 story plan with 3 bedrooms, 3 car garage, and separate home office. Entertain up or down stairs with two living areas. Near community pocket and city parks with mature landscaping. Upgrades include landscaping uplighting, rock ledges, and additional trees, designer entry door, hand scraped wood floors, second ice maker line in laundry for extra refrigerator, whirlpool tub, decorative bath tile, gas fireplace with logs, lighted kitchen cabinets, painted cabinets with built in spice racks, 5 burner cooktop, Blano sink, extended patio with ceiling fan, epoxy paint and flake in garage and more. Near exciting Frisco development areas including PGA, Universal Studios and UNT campus. American Legend built and lovingly maintained. Prosper ISD. Community pool and Splash pad.
- Type:
- Single Family
- Sq.Ft.:
- 4,272
- Status:
- Active
- Beds:
- 5
- Lot size:
- 0.16 Acres
- Year built:
- 2006
- Baths:
- 7.00
- MLS#:
- 20754177
- Subdivision:
- Panther Creek Estates Ph Iv
ADDITIONAL INFORMATION
Welcome to your dream home in the sought-after Panther Creek community, located in Frisco and served by the acclaimed Frisco ISD! This spacious two-story gem boasts 4,272 square feet of living space, with 5 spacious bedrooms, 3.5 baths, a game room, and a media room, providing abundant space for family living and entertaining. Upon entry, you'll be greeted by elegant stacked formals, leading to a cozy den that opens to a bright kitchen and dining area. The chefâs kitchen, featuring GE appliances, a breakfast bar, lots of cabinet space, creating an ideal setting for culinary adventures. The master suite, conveniently located on the main floor, offers a relaxing retreat with a garden tub, and a separate shower. Upstairs, youâll find four additional bedrooms along with a spacious game room and a media room, perfect for entertainment. This home has been thoughtfully upgraded with new flooring and fresh paint, adding a touch of modern style throughout. A beautiful backyard space, with serene views of the greenbelt and walking path, picturesque backdrop for your daily life. Donât miss this incredible opportunity to own a home that combines luxury, comfort, and style in one of Friscoâs most desirable neighborhoods.
$1,050,000
1547 Foard Drive Frisco, TX 75034
- Type:
- Single Family
- Sq.Ft.:
- 2,765
- Status:
- Active
- Beds:
- 3
- Lot size:
- 0.12 Acres
- Year built:
- 2004
- Baths:
- 3.00
- MLS#:
- 20758532
- Subdivision:
- Creekside At Stonebriar Ph 2
ADDITIONAL INFORMATION
Welcome to this beautifully cared for and appointed custom lock and leave patio home in the Gated community of Creekside at Stonebriar. Located in the highly sought after Stonebriar District of Frisco. A dramatic entry with a two-story vaulted ceiling, impressive chandelier sets off the custom design that flows just so elegantly though out. Spacious bright open office off entry. A very generous formal dining room with natural light, intricate moldings, and built-in speakers. Open living with soaring vaults, built in bookshelves, and cast stone gas fireplace to warm the space perfectly. Oversized floor to ceiling windows dispersing an abundance of natural light. Plantation shutters throughout. The expansive sky lit kitchen features a plethora of cabinetry, built in refrigerator, gas range, oven and warming drawer, beautiful quartz counters, and well accented tile splash. The primary retreat welcomes lots of light and views of garden and patio. Vaulted ceilings, a cozy sitting area, with access to the outdoor patio. The ensuite features a large soaking tub, stand-alone shower and truly impressive custom walk-in closet. Venture upstairs to find discover a versatile space for a bedroom, gym, or media room. Outside, unwind in your private oasis with a covered patio, built-in fireplace, custom water feature and meticulously landscaped surroundings. This is truly a special property!
$540,000
1602 Lagonda Lane Frisco, TX 75033
- Type:
- Single Family
- Sq.Ft.:
- 3,009
- Status:
- Active
- Beds:
- 5
- Lot size:
- 0.27 Acres
- Year built:
- 2002
- Baths:
- 3.00
- MLS#:
- 20765027
- Subdivision:
- Grayhawk Ph V
ADDITIONAL INFORMATION
Sold as-is. Huge yard with views of the Grayhawk fountains and hilltop. Perfect for outdoor activities in your private backyard with a gated rear drive. Enjoy the oversized, arbor-covered patio for relaxing or entertaining. Updates include flooring, paint, master bath, lighting, roof, and fence. Master Suite has two walk-in closets and a window seat. Open floor plan with high ceilings and a large kitchen.
Open House:
Monday, 12/23 8:00-7:00PM
- Type:
- Single Family
- Sq.Ft.:
- 3,787
- Status:
- Active
- Beds:
- 5
- Lot size:
- 0.25 Acres
- Year built:
- 2021
- Baths:
- 5.00
- MLS#:
- 20764722
- Subdivision:
- Bretton Woods Ph 1
ADDITIONAL INFORMATION
Welcome to this charming property! The interior boasts a fresh, neutral color paint scheme that perfectly complements the warmth of the fireplace. The kitchen is a chef's dream with a functional island, all stainless steel appliances, and an accent backsplash for an added touch of elegance. Retreat to the primary bathroom featuring double sinks for convenience. Enjoy the great outdoors from the comfort of the covered patio in the fenced-in backyard. This home is a perfect blend of style and comfort. Don't miss out on this gem! This home has been virtually staged to illustrate its potential.
$620,000
2346 Barret Drive Frisco, TX 75033
- Type:
- Single Family
- Sq.Ft.:
- 3,103
- Status:
- Active
- Beds:
- 4
- Lot size:
- 0.17 Acres
- Year built:
- 2003
- Baths:
- 4.00
- MLS#:
- 20733938
- Subdivision:
- Northridge Ph 2
ADDITIONAL INFORMATION
This stunning two-story residence offers 3,103 square feet of luxurious living space, perfectly designed for both comfort and elegance. With a spacious layout that includes multiple living areas, this home is ideal for families and entertaining alike. As you step inside, you'll be greeted by a bright and airy foyer that leads to an open living space and beautifully updated kitchen. This chef's paradise features modern appliances, ample counter space, and a large island that invites gatherings and culinary creativity. The kitchen seamlessly flows into the dining and living areas, creating an open-concept space perfect for hosting guests. The home boasts generously sized bedrooms, including a first level master suite, complete with an ensuite bathroom and a walk-in closet. The additional bedrooms provide plenty of space for family members or guests, along with a well-appointed bathroom. Outside, you'll find a 2 car garage offering convenience and extra storage. The backyard provides a serene outdoor space, ideal for relaxation or entertainment, with the potential for landscaping and personal touches. Located in a desirable neighborhood, this property is close to schools, parks, and shopping, making it a fantastic place to call home. Don't miss the opportunity to own this exquisite two-story house that combines modern living with timeless charm!
$705,000
1414 Stagecoach Way Frisco, TX 75033
- Type:
- Single Family
- Sq.Ft.:
- 3,525
- Status:
- Active
- Beds:
- 4
- Lot size:
- 0.17 Acres
- Year built:
- 2006
- Baths:
- 4.00
- MLS#:
- 20753879
- Subdivision:
- The Trails Ph 8
ADDITIONAL INFORMATION
Welcome to 1414 Stagecoach Way in the heart of Frisco, Texas â?? a beautiful, move-in ready home that effortlessly combines style, comfort, and convenience! This charming property features 4 bedrooms and 4 bathrooms, designed with a modern open floor plan perfect for both entertaining and everyday living. The spacious kitchen boasts of lots of granite countertops, ideal for the family chef, while the cozy living area invites you to relax by the fireplace. Enjoy natural light throughout the home, highlighting the high ceilings and elegant finishes. The master suite is a true retreat with its own private patio to enjoy your morning coffee. This home boasts of a media room, game room, and backyard pergola, providing a peaceful escape at the end of the day. Additional bedrooms are generously sized and offer flexibility for guests, an office, or playroom. Step outside to the well-maintained backyard offering the perfect setting for outdoor gatherings and Texas sunsets. Located in a family-friendly community, this home is just minutes from top-rated Frisco ISD schools, parks, shopping, dining, and entertainment options. Donâ??t miss the opportunity to make 1414 Stagecoach Way your forever home. Schedule a showing today to experience all that this exceptional property has to offer!
$1,016,205
16056 Inca Dove Court Frisco, TX 75035
- Type:
- Single Family
- Sq.Ft.:
- 3,775
- Status:
- Active
- Beds:
- 5
- Lot size:
- 0.15 Acres
- Year built:
- 2024
- Baths:
- 4.00
- MLS#:
- 20764514
- Subdivision:
- The Grove
ADDITIONAL INFORMATION
Our most popular and largest plan with 5 bedrooms(2 beds down), 4 full baths, 2 dining areas, study, game room, media room and 2-car garage situated on an South facing cul-de-sac lot. Home features high ceilings in foyer and family room offering abundant natural light, dramatic curved staircase, large kitchen island, window seat at casual dining and a bay window in the main bedroom. Amenities include light colored brick elevation, contemporary 42 inch mahogany and glass entry door, beautiful light prefinished wood floors in main areas, full oak stair treads with painted risers, gorgeous tiles, quartz counter tops in the kitchen and all baths, drop-in soaker tub with tiled deck and splash, frameless main shower with dropped tile pan, Second bath down includes walk-in shower perfect for parents or guest. This home even has a water softener pre-plumb in the garage and gas plumb on the covered outdoor living for a future grill! Ready NOW!
- Type:
- Single Family
- Sq.Ft.:
- 3,794
- Status:
- Active
- Beds:
- 5
- Lot size:
- 0.14 Acres
- Year built:
- 2024
- Baths:
- 6.00
- MLS#:
- 20764181
- Subdivision:
- Village On Main Street
ADDITIONAL INFORMATION
NORMANDY HOMES DELACROIX floor plan. Welcome to your dream home located right in the heart of Frisco. This brand new, two-story residence is situated on a South facing lot, offering an abundance of space with high ceilings in the family room. This 5 bedroom home features a study, 2 spacious bedrooms downstairs, 3 bedrooms upstairs, and 5.5 luxurious bathrooms. With a focus on both functionality and style, this home is perfect for a growing family or those who love to entertain. Upstairs, you'll discover a media room, perfect for movie nights and relaxation. The spacious game room provides an ideal spot for play and entertainment, making this home a hub for family fun. Located in a desirable neighborhood, you'll enjoy convenience to schools in Frisco ISD, shopping, dining, and parks. Don't miss the opportunity to make this stunning home yours!
- Type:
- Single Family
- Sq.Ft.:
- 4,043
- Status:
- Active
- Beds:
- 5
- Lot size:
- 0.2 Acres
- Year built:
- 2008
- Baths:
- 4.00
- MLS#:
- 20763983
- Subdivision:
- Pearson Farms 1a
ADDITIONAL INFORMATION
Discover this stunning 5-bedroom, 4-bathroom custom home in the highly desirable Pearson Farms community. Positioned on a spacious corner lot, the property boasts premium upgrades including a study, an oversized media room, game room, and a private backyard with a deck, pergola, swim spa, and board-and-batten privacy fence. From the striking brick-and-stone elevation to the grand entry featuring a knotty alder door, double chandeliers, and hand-scraped hardwood floors, every detail of this home exudes elegance. The open layout includes a gourmet kitchen with custom knotty alder cabinets, granite counters, a hammered copper farmhouse sink, a large island, and stainless steel appliances, including double ovens and a gas cooktop. The kitchen connects seamlessly to the breakfast room and a spacious family room with a cozy stone-accented gas fireplace and vaulted ceilings, perfect for entertaining. The first-floor master suite provides a serene retreat with plantation shutters, a vaulted ceiling, and an en-suite bath featuring travertine counters, a jetted tub, and a large walk-in closet. An additional guest room and bathroom with granite-topped vanity complete the main level. Upstairs, enjoy a generous game room and a media room, pre-wired for 7.1 surround sound and a projector, along with spacious secondary bedrooms with walk-in closets and two full baths. Pearson Farms offers fantastic community amenities, including a pool house, neighborhood pool with shaded arbors, a playground for children, and scenic parks with beautifully landscaped fountains. Residents enjoy outdoor activities such as little league practices, soccer games, and casual afternoons in the park, making this community a wonderful place to connect with friends and family. This is a rare opportunity to own a home that blends luxury, comfort, and a vibrant community lifestyle!
- Type:
- Townhouse
- Sq.Ft.:
- 2,187
- Status:
- Active
- Beds:
- 3
- Lot size:
- 0.04 Acres
- Year built:
- 2024
- Baths:
- 4.00
- MLS#:
- 20763858
- Subdivision:
- Wade Settlement
ADDITIONAL INFORMATION
Wade Settlement is Friscoâs newest high-end, historic townhome community. You will enjoy a large private park, amenities center & pool, located close to all the attractions of the Frisco Business District, historic downtown Frisco, Dr Pepper Ballpark & Arena, the Dallas Cowboysâ FIT gym & Star event center, Stonebriar Centre & Legacy West. Located on the corner, this end unit features the Kingland, a thoughtfully designed 3-story floorplan with plenty of indoor & outdoor space to mingle or entertain. The first floor features a guest suite, study, mud room & laundry room. The second floor features, an island with breakfast bar that adds functionality to the generous connected space between the kitchen, dining area & living area. A large porch adds indoor-outdoor flexibility to the 1st floor while covered balconies grace the 2nd and 3rd floors. The ownerâs suite and an additional bedroom and full size laundry room are located on the third floor. Est Comp. April - May 2025
$636,752
4143 La Plata Drive Frisco, TX 75034
- Type:
- Townhouse
- Sq.Ft.:
- 2,669
- Status:
- Active
- Beds:
- 3
- Lot size:
- 0.03 Acres
- Year built:
- 2024
- Baths:
- 3.00
- MLS#:
- 20763857
- Subdivision:
- Wade Settlement
ADDITIONAL INFORMATION
Welcome to Jamestown, an exquisitely designed 3-story floorplan with plenty of space to entertain, gather or just stretch out & get comfortable. 3 bedrooms, 3 bathrooms, & a study offer plenty of living & storage space, while having 2 utility rooms & under-stair storage furthers your convenience. Apart from the upstairs ownerâs suite with his & hers closets & a private bath, the Jamestown also offers a junior ownerâs suite on the 1st floor. The large, connected kitchen, dining & living space has a kitchen island with breakfast bar. From the covered porch to the 2nd-floor covered balcony, thereâs also plenty of room to gather outdoors. Wade Settlement is Friscoâs newest high-end, historic townhome community. You will enjoy a large private park, amenities center & pool, located close to all the attractions of the Frisco Business District, historic downtown Frisco, Dr Pepper Ballpark & Arena, the Dallas Cowboysâ FIT gym & Star event center, Stonebriar Centre & Legacy West. THIS HOME IS MOVE IN READY!
$1,499,000
12797 Hawktree Road Frisco, TX 75033
- Type:
- Single Family
- Sq.Ft.:
- 4,851
- Status:
- Active
- Beds:
- 5
- Lot size:
- 0.36 Acres
- Year built:
- 2012
- Baths:
- 5.00
- MLS#:
- 20763703
- Subdivision:
- Newman Village
ADDITIONAL INFORMATION
This Gorgeous French inspired home boasting an East-facing facade,featuring a charming CASITA w-an interior front courtyard & fireplace.The detached CASITA w-it's own entrance on the courtyard can be used as a In-Law Suite,Yoga Room,Artist Studio,College Student,Second Office-Library ETC.Situated on a sprawling NE corner lot, meticulously landscaped w-a custom-built covered back patio & fully loaded outdr kitchen.Grand 20' vaulted entry,w-some amazing upgrades including smooth ebony hardwoods throughout,w-luxury vinyl in the 3 bedrms upstairs, zero carpet, plantation shutters,granite countertops, & high-end stainless steel appliances,including a 48 Inch Pro Gas Range-top & Double Ovens.Spacious primary ste w-a lavish bath.Attached 3-car oversized garage w-epoxy flooring & custom built-ins.This is Better than New & ready for it's new owner.Enjoy all the amenities of prestigious,guarded-gated Newman Village.Updated features include interior paint, flring,lighting & lndscpng. Roof 2023
$775,000
12243 Ashaway Lane Frisco, TX 75035
- Type:
- Single Family
- Sq.Ft.:
- 3,716
- Status:
- Active
- Beds:
- 4
- Lot size:
- 0.2 Acres
- Year built:
- 2007
- Baths:
- 3.00
- MLS#:
- 20753696
- Subdivision:
- Village At Panther Creek Ph One The
ADDITIONAL INFORMATION
This gorgeous Darling built home is located in the heart of Frisco minutes away from the PGA, NTU, & countless great restaurants and shopping opportunities. The drive up to this home is sensational, it is actually one of the prettiest homes on the street. As you walk through the front door you can see this a quality home that has truly been loved and cared for. It features a formal dining room, a study, and a gourmet kitchen that is open to a spacious living room that looks out onto a Texas size covered patio equipped with an outdoor kitchen and a beautifully landscaped yard. The primary suite is huge and has a cozy sitting area and a large primary bath with two closets and is located downstairs. The guest room and bath are also located downstairs. There are two additional bedrooms, a game room and a fully equipped media room located upstairs. This home has been meticulously kept and is ready for it's new owners. Buyers will need to purchase their own survey. PID has been paid off.
$749,888
2528 Tumbleweed Way Frisco, TX 75034
- Type:
- Single Family
- Sq.Ft.:
- 3,037
- Status:
- Active
- Beds:
- 4
- Lot size:
- 0.14 Acres
- Year built:
- 2004
- Baths:
- 4.00
- MLS#:
- 20755709
- Subdivision:
- Quail Meadow Village Ph 2
ADDITIONAL INFORMATION
***MOTIVATED SELLERS*** RIGHT in the HEART of West FRISCO, you simply can't beat the LOCATION!! The owners have added OVER $100k in upgrades within the past two years. The kitchen is a dream with the brand new, gorgeous Trevi Quartz c-tops and the oversized 30in. sink! Plus, new luxury vinyl plank flooring throughout the living and kitchen areas gives an elegant feel while providing durability in the high traffic areas. The DREAMY Brand New Primary Bath features a stand alone soaker tub and a custom shower with a frameless glass enclosure. So many upgrades including TWO BRAND NEW HVAC units, TWO BRAND NEW WATER HEATERS, artificial turf in the backyard for low maintenance, upgraded lighting fixtures & ceiling fans, remote control electric shades, BRAND NEW SOD in the front yard, AAANND.... I haven't even mentioned possibly the BEST feature of ALL..... the POOL has a CHILLER!!!! That's right, you can swim All Year Long as the pool is HEATED as well. WITH THE CHILLER, is it perfect to take the temperature down on those hot summer days as this feature makes the pool TOTALLY REFRESHING!! With over 3000 sf, this home has more than ample amount of space for everyday living, entertaining, and relaxing!! This one is turn key & move-in ready!! Note: Polaris Pool Boy, Refrigerator, RING doorbell & door security sensors, driveway motion light-security camera, Patio TV all will convey to buyer. All other remaining furnishing are negotiable. **Please see the complete list of upgrades and improvements in the documents section**.
$1,160,000
9774 Sunset Drive Frisco, TX 75033
- Type:
- Single Family
- Sq.Ft.:
- 3,268
- Status:
- Active
- Beds:
- 4
- Lot size:
- 0.21 Acres
- Year built:
- 2022
- Baths:
- 4.00
- MLS#:
- 20763440
- Subdivision:
- Creekside Village
ADDITIONAL INFORMATION
Welcome to an exceptional display of true modern luxury in this custom built home, located in the Creekside Village community of Frisco! The list of upgrades in this eco friendly, smart home is endless! Designer lighting, floating staircase wrapped in glass, hardwood floors, Italian tiles, custom cabinets with a lacquer finish, upgraded shower fixtures, premium lot, 3 tankless water heaters, soaring 22 foot ceiling, waterfall island on oversized kitchen island, dual primary suites, and spa like bathrooms are a mere glimpse into this modern beauty but, the list does not end there. This home was built with sustainability in mind. The 8mWH solar reduces the electric bill to $20-$77 per month, commercial grade TPO roof, electric car charger, extra insulation, and tinted windows all promote energy efficiency. Buyers and buyers agents to verify the accuracy of all listing information. Listing agent and owner assume no responsibility.
$2,500,000
13696 Declan Street Frisco, TX 75033
- Type:
- Single Family
- Sq.Ft.:
- 4,046
- Status:
- Active
- Beds:
- 5
- Lot size:
- 0.19 Acres
- Year built:
- 2023
- Baths:
- 8.00
- MLS#:
- 20760353
- Subdivision:
- Fields
ADDITIONAL INFORMATION
Rare opportunity for immediate occupancy! This breathtaking brand-new Sebastian design, built by renowned Huntington Homes, offers unmatched luxury & elegance. Nestled on a prime corner lot facing a private park, this home boasts a charming Craftsman-style elevation with painted brick, & from the moment you step through the double glass doors into the grand 22' ceiling entryway, you'll be captivated by the impressive attention to detail. Flooded with natural light through 3 expansive 10ft sliding doors, the open-concept great room features stunning beam accents & seamlessly flows into the state-of-the-art kitchen. Equipped with top-tier Wolf appliances, a Sub-Zero refrigerator, striking Quartz c-tops, & custom cabinetry, this kitchen is a chef's dream. For added convenience, a prep kitchen with icemaker, sink & an additional dishwasher & Sub-Zero fridge makes entertaining & meal prep effortless. The luxurious primary suite offers a spa-like retreat with a massive shower complete with multiple shower heads, a freestanding tub, & an expertly designed custom closet. For ultimate entertainment, upstairs you will find a card room with wet bar perfectly positioned next to the game & media rooms, ideal for family gatherings or hosting guests. All bedrooms are en-suite, providing comfort & privacy for everyone. A glass-enclosed study overlooks the patio, offering a serene work-from-home environment. Step outside to the spectacular outdoor living space featuring a Wolf grill, fridge, sink, & fireplace - perfect for relaxing or entertaining in style. Guests will enjoy their own private space in the charming casita, complete with separate entrance. To top it all off, the welcoming front porch offers picturesque views of a quaint park, creating a peaceful atmosphere. This home combines luxury, comfort, & thoughtful design for modern living â?? a must-see for those seeking an elevated lifestyle! Located just minutes away from the upcoming Universal Studios and the PGA golf course.
$744,900
8597 Amethyst Lane Frisco, TX 75036
- Type:
- Single Family
- Sq.Ft.:
- 3,278
- Status:
- Active
- Beds:
- 4
- Lot size:
- 0.14 Acres
- Year built:
- 2021
- Baths:
- 4.00
- MLS#:
- 20763132
- Subdivision:
- Villages Of Creekwood Ph 1
ADDITIONAL INFORMATION
Welcome to luxury living on a premier corner lot in the highly desired Villages of Creekwood! This stunning, like-new home boasts a bright, open floorplan with incredible flowâ??ideal for both relaxation and entertaining. Step into the gourmet kitchen, a chefâ??s dream with sleek quartz countertops, double-stacked cabinetry, and ample storage. The adjoining living area features vaulted ceilings and a cozy electric fireplace, adding elegance and warmth. Retreat to the private primary suite, complete with an ensuite that offers a spa-like walk-in shower. Upstairs, the entertainment options abound with a spacious game room and a media room with a built-in screen for cinematic experiences. Outside is your personal paradise: a large covered patio overlooks a sparkling pool and mesmerizing water feature. Perfectly located near top schools, parks, and shopping, this home is a rare gem waiting to be yours! Donâ??t miss out on this Villages of Creekwood masterpiece!

The data relating to real estate for sale on this web site comes in part from the Broker Reciprocity Program of the NTREIS Multiple Listing Service. Real estate listings held by brokerage firms other than this broker are marked with the Broker Reciprocity logo and detailed information about them includes the name of the listing brokers. ©2024 North Texas Real Estate Information Systems
Frisco Real Estate
The median home value in Frisco, TX is $653,100. This is higher than the county median home value of $488,500. The national median home value is $338,100. The average price of homes sold in Frisco, TX is $653,100. Approximately 65.25% of Frisco homes are owned, compared to 29.03% rented, while 5.72% are vacant. Frisco real estate listings include condos, townhomes, and single family homes for sale. Commercial properties are also available. If you see a property you’re interested in, contact a Frisco real estate agent to arrange a tour today!
Frisco, Texas has a population of 193,140. Frisco is more family-centric than the surrounding county with 55.78% of the households containing married families with children. The county average for households married with children is 44.37%.
The median household income in Frisco, Texas is $134,210. The median household income for the surrounding county is $104,327 compared to the national median of $69,021. The median age of people living in Frisco is 37.5 years.
Frisco Weather
The average high temperature in July is 93.5 degrees, with an average low temperature in January of 32.2 degrees. The average rainfall is approximately 40.4 inches per year, with 1.4 inches of snow per year.


