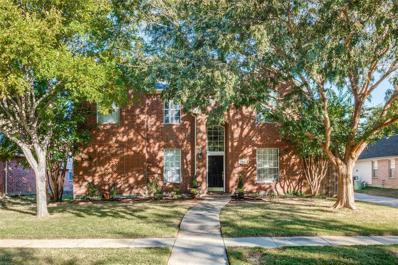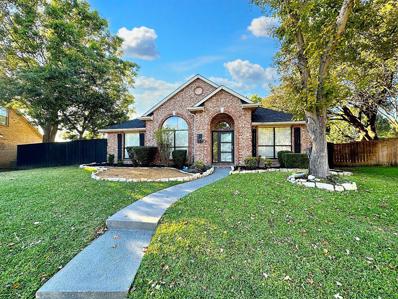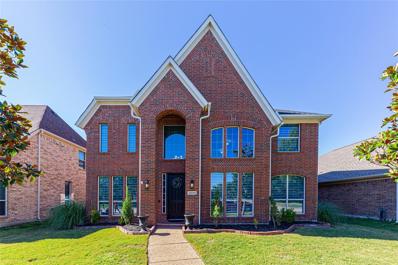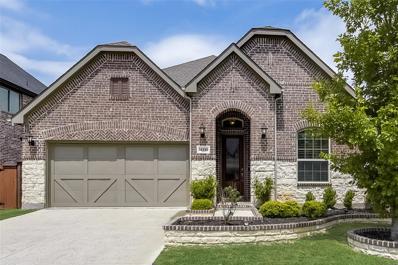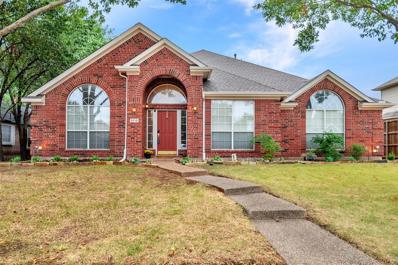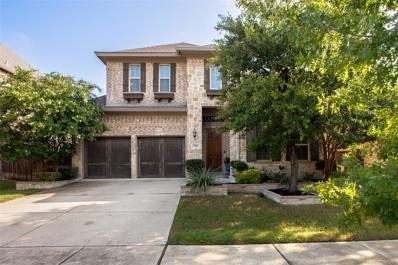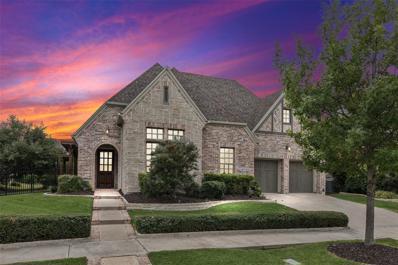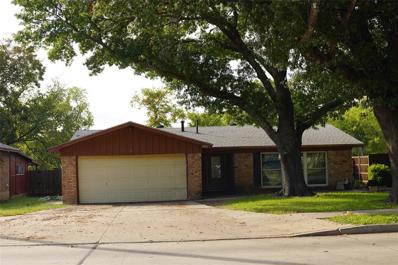Frisco TX Homes for Sale
- Type:
- Single Family
- Sq.Ft.:
- 2,455
- Status:
- Active
- Beds:
- 5
- Lot size:
- 0.14 Acres
- Year built:
- 2000
- Baths:
- 3.00
- MLS#:
- 20774709
- Subdivision:
- Meadow Hill Estates
ADDITIONAL INFORMATION
What a LOCATION!!! This home sits at the prime shopping, parks, entertainment and restaurants of Frisco!!! Minutes from Toyota Stadium, PGA courses and upcoming Universal Studios Park opening in 2026. And for the daily park experience, Warren Park is just right outside the front door. This home has an efficient layout with 5 bedrooms and a flex space for dining room or office! The primary bedroom bath has been updated to a beautiful spa experience and the kitchen has been updated to a light and bright clean white. Double oven to cook a variety of dishes. Send the kids upstairs to their own retreat and game room so you can enjoy winding down in your space after a long day. Kids bath offers 2 sinks and a door for privacy to shower area so one person can't monopolize the bathroom. Landscaping offers mature trees to feel the peace of the country while city living.
$525,000
11533 Sadie Street Frisco, TX 75036
- Type:
- Single Family
- Sq.Ft.:
- 3,007
- Status:
- Active
- Beds:
- 4
- Lot size:
- 0.16 Acres
- Year built:
- 2015
- Baths:
- 3.00
- MLS#:
- 20776513
- Subdivision:
- The Shores At Hidden Cove Phas
ADDITIONAL INFORMATION
Welcome to 11533 Sadie Street, a beautifully designed 4-bedroom home located in a desirable, gated community in Frisco, Texas. This homeâs open, bright, and airy floorplan invites natural light through walls of windows, highlighting upgraded engineered hardwood flooring and large tiles throughout the downstairs, creating a warm, welcoming atmosphere. Perfectly situated on an oversized premium lot, the property backs to a scenic greenbelt, providing privacy and tranquil views on a low-traffic street. Enjoy movie nights in your dedicated media room, complete with a projector screen that will convey with the home, adding both value and convenience. Storage abounds, including a backyard shed, and the home is nestled in a fantastic family-friendly community with numerous amenities, including expansive greenspaces, pools, ponds, and playgrounds for all ages to enjoy. *One of the best-priced properties in the areaâthis is an exceptional opportunity! Schedule your private tour today to experience all the charm, space, and style this remarkable home has to offer.
$1,250,000
13092 Tall Grass Trail Frisco, TX 75035
- Type:
- Single Family
- Sq.Ft.:
- 4,169
- Status:
- Active
- Beds:
- 5
- Lot size:
- 0.26 Acres
- Year built:
- 2014
- Baths:
- 5.00
- MLS#:
- 20773088
- Subdivision:
- Richwoods Ph Sixteen
ADDITIONAL INFORMATION
Open concept master plan in a gated community. Located conveniently on a corner lot within walking distance from the Middle and High schools. Nearby SH 121, DNT, and HQ Toyota. Home layout consists of 5 bedrooms, 4 and half bathrooms, office and media room, and spacious 3 car garage. The kitchen has a cozy breakfast table nook and charming arch beams above the formal dining area, engineered laminated wood floor. The front door is SOUTH facing and backyard is spacious with additional cement padding for BBQ and family gatherings.
- Type:
- Single Family
- Sq.Ft.:
- 4,043
- Status:
- Active
- Beds:
- 5
- Lot size:
- 0.24 Acres
- Year built:
- 2012
- Baths:
- 4.00
- MLS#:
- 20776933
- Subdivision:
- Miramonte Ph 1a
ADDITIONAL INFORMATION
Welcome to this beautiful 5 bed, 4 bath, 3 car home in the heart of Frisco. This home features an oasis backyard that has a gorgeous pool and spa with waterfalls and fountains, a board on board fence for privacy, a firepit, a covered patio, and a gated dog run on the side. This home also has brand new carpet and new paint throughout. It has an open floor plan with a stone fireplace, breakfast bar, double oven, granite countertops, plantation shutters, and so much more. The primary bathroom features double vanities, a jetted bathtub, and a standing shower. The upstairs includes a bonus room perfect for entertaining with a built in bar attached to the media room. Come check it out today!
$1,050,000
5415 Beacon Hill Drive Frisco, TX 75036
- Type:
- Single Family
- Sq.Ft.:
- 5,210
- Status:
- Active
- Beds:
- 4
- Lot size:
- 0.25 Acres
- Year built:
- 2004
- Baths:
- 5.00
- MLS#:
- 20775766
- Subdivision:
- Stone Creek Village Ph 1
ADDITIONAL INFORMATION
Discover luxury living in prestigious Stone Creek Village in Frisco. This stunning home with stone exterior lays out so well with 4 bedrooms plus study, 4.5 baths, 3-car garage, huge game room with built-in and freestanding bar, nicely equipped media room, plus a separate family study area upstairs. Split bedroom floorplan with primary suite and second bedroom downstairs and two additional bedrooms up. The gourmet two-island chef's kitchen (open to the family room) showcases professional-grade appliances including a GE Monogram 6-burner gas range with pot filler, built-in refrigerator, two walk-in pantries, microwave, warming drawer, and dual dishwashers. A convenient wine-coffee closet off the kitchen adds a special touch to your entertaining space. The multitude of features includes beautiful hardwood floors, dramatic high ceilings, an impressive split staircase, plantation shutters, electric driveway gate for privacy, and back yard pergola. The family living areas are anchored by a welcoming fireplace and built-ins downstairs, while upstairs a versatile game room with an expansive balcony provides the perfect entertainment space alongside a dedicated media room. The luxurious primary suite serves as a private retreat, featuring a second fireplace and a spa-inspired bathroom with an Americh jetted tub, large multi-head shower, and a stunning glass waterfall feature to create that peaceful environment you will enjoy. Custom built-in dressers in the primary closet offer exceptional storage and organization. This meticulously designed home offers the perfect balance of luxury, comfort, and sophisticated living in one of Frisco's highly sought-after locations. Make this one your next home!
$1,285,000
6645 Silver Stream Lane Frisco, TX 75036
- Type:
- Single Family
- Sq.Ft.:
- 4,039
- Status:
- Active
- Beds:
- 4
- Lot size:
- 0.23 Acres
- Year built:
- 2014
- Baths:
- 6.00
- MLS#:
- 20772807
- Subdivision:
- Phillips Creek Ranch - Sheridan
ADDITIONAL INFORMATION
Discover the elegance and modern comfort of this meticulously updated luxury home with desirable NW exposure and over $150,000 in recent upgrades. Located in the prestigious Phillips Creek Ranch community, this custom Shaddock-built residence offers 4 bedrooms, 4 full baths, 2 half baths, and a spacious 3-car garage. Within the last two months, this home has seen key enhancements, including a newly leveled, stone-tiled pool, new hardwood floors in the office, and fresh interior paint. Additional upgrades include accordion doors, a golf simulator, upgraded interior lighting, landscaping, turf in the backyard, a dog run with gate, a pergola, an exterior BBQ grill, and more! Enter through the grand entrance to be greeted by a sweeping staircase and vaulted ceilings, with accordion doors that open to a seamless indoor-outdoor living space. The main level boasts a luxurious primary suite with a spa-inspired bath, an elegant office, and two spacious guest bedrooms, providing an ideal layout for family and guests. Upstairs, a private suite and expansive game room add flexibility, perfect for remote work or entertaining. Other amenities, such as an exterior putting turf, an interior golf simulator, and side dog run cater to every family memberâs needs. The open eat-in kitchen serves as the heart of the home, featuring high-end finishes, a 6-burner Electrolux gas stove, ample island seating, and beautiful hardwood flooring that transitions seamlessly into the outdoor entertainment area. Designed for gatherings, the outdoor oasis includes a pergola, putting green, resort-style pool, and an exterior pool bathroom, creating an inviting space for year-round enjoyment. Throughout, sophisticated designer paint, modern lighting, and luxury finishes elevate every room, while the spa-like primary bathroom promises relaxation with high-end fixtures and a serene ambiance. PCR offers a clubhouse, resort-style pool, trails, parks, amphitheater, and events for those w active lifestyles.
$559,000
6217 Decatur Court Frisco, TX 75035
- Type:
- Single Family
- Sq.Ft.:
- 2,091
- Status:
- Active
- Beds:
- 3
- Lot size:
- 0.24 Acres
- Year built:
- 1994
- Baths:
- 3.00
- MLS#:
- 20774943
- Subdivision:
- Plantation Resort Ph 2a The
ADDITIONAL INFORMATION
Welcome to a one-of-a-kind, fully renovated home on nearly a quarter-acre in Frisco! This 2023 remodel boasts top-tier upgrades throughout, combining luxurious modern design with warm, natural touches. From the serene front courtyard with river rock to the stylish charcoal framed front door and sleek black-framed windows, every detail is crafted with quality. The kitchen is an architectural dream, featuring walnut cabinets, wood slat accents, an expansive U-shaped island with pull-out drawers, built-in, white glass front fridges; can be written on with dry erase markers! Italian commercial double oven with an eight-burner gas stove. A hidden pantry, complete with stackable laundry, adds convenience, while floor-to-ceiling windows in the dining room flood the area with natural light and backyard views. Powder room comes alive with tropical leaf wallpaper, matte octagon tiles, and brass accents, while the full bath offers an extra-deep soaking tub, archite, and glass wall finishes. The primary suite is a peaceful retreat, with sound-reducing glass doors and an elegant en suite featuring a spacious walk-in shower withp herringbone tiles and West Elm fixtures. An adjacent walk-in closet, accessible by pocket door, includes a chandelier and a versatile space for an office or additional closet. Outside, this impressive .24-acre lot is private and secluded thanks to culdesac location and alley gated entrance to fully enclosed, landscaped yard. Also features two sheds and a pergola sundeck that cools by 10-20 degrees. Enjoy summer days in the updated pool, with a new pump installed in 2024. With cutting-edge technology, including dimmable, app-controlled lighting, a tankless water heater, and new 5-ton HVAC, this home is built for modern comfort and is truly one of a kind. Schedule a tour to see this extraordinary home for yourself!
$635,000
7043 Pecan Street Frisco, TX 75034
- Type:
- Single Family
- Sq.Ft.:
- 1,624
- Status:
- Active
- Beds:
- 3
- Lot size:
- 0.17 Acres
- Year built:
- 1964
- Baths:
- 2.00
- MLS#:
- 20767127
- Subdivision:
- Frisco Original Donation
ADDITIONAL INFORMATION
Old Town Frisco! Walk Up To This Beautifully Residence With A Lovely, Large Front Porch Where You Can Hang Out And Watch The World Go By. The Original House Was built 1911, Major Updating In 1964 And Again In 2021-22. Dual Front Doors, In the Style of 18th, 19th Century, One To A Formal Area, The Other To A Casual. Here It Is Used As Bedroom, But Could Easily Function As An Office Because Of The Independent Entrance. The Other Takes You To The Living & Dining Area, And The Kitchen Beyond. The Oversized Garage boasts 649 Square Feet and was just completely sheet rocked. It would Make An Excellent Studio, Workshop, Or Even An Apartment. This Property Would Also make an excellent AirBnB. The Annual Fee To Register With the City Is $300.00 Other Uses Include: School, Day Service for Adults, Child Care, Church. Contact Agent With Questions, or contact City Of Frisco Planning & Zoning NEW ROOF Installed October 24, Also Sod & Fence.
$530,000
12323 Ducks Landing Frisco, TX 75033
- Type:
- Single Family
- Sq.Ft.:
- 2,235
- Status:
- Active
- Beds:
- 4
- Lot size:
- 0.15 Acres
- Year built:
- 2003
- Baths:
- 2.00
- MLS#:
- 20776142
- Subdivision:
- Grayhawk Ph I & Ii
ADDITIONAL INFORMATION
Located in the picturesque neighborhood of Grayhawk & within the highly acclaimed Frisco ISD. This inviting EAST FACING 1 story former model home boasts delightful curb appeal, sits on a quiet street doors down from community pool and green space. Home has a spacious open floor plan with 10 ft ceilings creating an airy ambiance throughout. This home has a 4th bedroom currently used as an office with custom built-ins off of entry & a beautiful large dining room & 2nd living area. Generous Owner's suite provides a private retreat, tucked away from the additional 3 bdrms and bathroom. It's ensuite features a garden tub, shower, dual sinks, roomy walk-in closet. The open concept kitchen designed with the family chef in mind has a gas cook top, granite countertops & an abundance of cabinet space which flows into the living area & breakfast room perfect for entertaining. Step outside to your expansive backyard sanctuary complete with your own private Heated Pool perfect for relaxing all year long. Windows in home replaced 2020, pool built 2021. This home is centrally located close to grocery stores, doctors, hospitals, and major employers. Priced to sell, don't miss out on this move-in-ready home. Refrigerator, washer & dryer convey with home
- Type:
- Townhouse
- Sq.Ft.:
- 1,014
- Status:
- Active
- Beds:
- 2
- Lot size:
- 0.06 Acres
- Year built:
- 1987
- Baths:
- 3.00
- MLS#:
- 20775575
- Subdivision:
- Hickory Street Village Ph I
ADDITIONAL INFORMATION
Frisco Texas...voted #13 best cities to live in the country. In this highly sought out city of Frisco TX, there is a two story charming townhouse. This beautifully renovated home has a lot to offer with laminated flooring throughout the home, vaulted ceiling in both bedrooms, 2 bathrooms upstairs and a half bath down. It has a lovely wood burning fireplace, fenced in patio area, and best of all a two car garage. It has been freshly painted. This corner unit has extra common yard space for your family, and provides a pleasant curb appeal. The HOA takes quality care of the exterior maintenance, roofing, painting, landscaping, and more. Enjoy the amenities of the clubhouse and the community pool and spa for those hot summer days. You will not find a better buy in Frisco. Come see why Hickory Street Village is called the little hidden GEM in Frisco. Just minutes away from world class shopping, restaurants and entertainment. In mid-2026, Universal Kids Resort expected to open, only 5 miles away. You'll love living here.
$1,025,000
15607 Fox Meadow Lane Frisco, TX 75035
- Type:
- Single Family
- Sq.Ft.:
- 4,675
- Status:
- Active
- Beds:
- 5
- Lot size:
- 0.21 Acres
- Year built:
- 2005
- Baths:
- 4.00
- MLS#:
- 20764583
- Subdivision:
- Stonelake Estates Ph I
ADDITIONAL INFORMATION
Welcome to your north facing dream home built by Sotherby Homes located on a corner lot in the highly sought-after Stonelake Estates community within Frisco ISD! This stunning residence showcases elegant upgrades throughout, beginning with beautiful nailed-down hardwood floors & a 2-story vaulted family room that seamlessly connects to the open, renovated kitchen. The kitchen impresses with custom painted cabinetry, elegant granite countertops, & a charming farmhouse sink. A pot filler & faux brick backsplash & wall add unique touches, while top of the line appliances elevate the space. Highlights include a built in 42-inch SubZero SS side-by-side refrigerator & freezer, a Wolf SS commercial grade 6 burner gas range, & a Wolf 30 inch E Series steam & convection oven. Additionally, a walk-in pantry & a built in dry bar with a wine refrigerator complete this exceptional culinary area. Plantation shutters enhance the style & provide ideal light control & privacy. The main level primary suite is a serene retreat featuring another 2-story vaulted ceiling, with a unique spiral staircase leading to an upstairs loft - ideal for an exercise space or second office. The updated primary ensuite bathroom is equally luxurious, boasting painted cabinets, granite countertops, a custom tiled shower, & walk in closet. The main level also offers a guest bedroom with ensuite bathroom, while the dedicated office provides a quiet workspace. Entertainment options are endless in this home, featuring a spacious upstairs game room & a spectacular media room with custom woodwork that creates a true home theater experience. Outside, the backyard oasis provides a luxurious escape with a covered patio, connecting pergola, sparkling pool, & relaxing spa. Designed for easy upkeep, the low maintenance backyard includes turf & raised garden beds, ideal for year round enjoyment. This exceptionally maintained home that truly has it all - donâ??t miss the chance to make it yours!
- Type:
- Single Family
- Sq.Ft.:
- 3,357
- Status:
- Active
- Beds:
- 4
- Lot size:
- 0.14 Acres
- Year built:
- 2006
- Baths:
- 3.00
- MLS#:
- 20774127
- Subdivision:
- Grayhawk Ph Iv B
ADDITIONAL INFORMATION
Magnificent home in popular Grayhawk close to the new PGA and UNIVERSAL park. This move-in-ready home boasts 3,357 sq ft of living space including 4 bedrooms,3 full bathrooms and wood floor all over the house (No Carpet!). Dramatic two-story ceilings entrance and wrought iron staircase give you that wow factor as you enter. Oversized primary bedroom is impressive with a gas and wood burning fireplace. Gourmet kitchen with granite countertops, and built in stainless steel appliances. Backyard includes an extended covered patio, wide driveway, fresh stained privacy fence and sliding gate. A 3 car tandem garage has built-in cabinets. The new water heater has been installed on April 2019. Frisco ISD, easy access to shopping, dining and the DN tollway! Neighborhood features a community pool, parks, walking trails and playgrounds. This home is ready for new owners to enjoy.
$769,000
11536 Obispo Drive Frisco, TX 75035
- Type:
- Single Family
- Sq.Ft.:
- 3,423
- Status:
- Active
- Beds:
- 5
- Lot size:
- 0.14 Acres
- Year built:
- 2023
- Baths:
- 4.00
- MLS#:
- 20774342
- Subdivision:
- Dove Creek (Cfr), Block E, Lot 5
ADDITIONAL INFORMATION
BRAND NEW 2-story home 5 bed 4 full bath in DOVE CREEK COMMUNITY WITH PROPSPER ISD SCHOOLS GOES TO ROCK HILL HIGH SCHOOL, design features an open-concept layout, a flex space that would make the perfect home office, and an expansive family room, kitchen, dining space, Game Room & large Home Theatre Room perfect for entertaining. Nice tile flooring graces the common living spaces. The kitchen is equipped with white cabinetry, high contrast white quartz countertops, and a dazzling light backsplash. The oversized island is illuminated by 4 extra lights and makes the perfect place for meal prep. Retreat to the owner's suite complete with a bay window and en-suite bathroom boasting a large walk-in shower. All the rooms have 4 extra white lights for extra brightness. 2 car garage . Don't miss this exquisite home located within Prosper ISD. Close to Highway 380 and 121.
$575,000
6666 Dewees Lane Frisco, TX 75036
- Type:
- Single Family
- Sq.Ft.:
- 1,710
- Status:
- Active
- Beds:
- 2
- Lot size:
- 0.16 Acres
- Year built:
- 2011
- Baths:
- 2.00
- MLS#:
- 20753168
- Subdivision:
- Frisco Lakes By Del Webb Villa
ADDITIONAL INFORMATION
Discover this beautiful 2-bedroom, 2-bathroom home, complete with an office, located right off Frisco Lakes Dr. Enjoy stunning views from your back porch, perfect for sipping your morning coffee. This vibrant 55+ community offers leisurely walks and golfing at your convenience. Recent updates include a new roof, 2024 sprinkler system and 2023 HVAC system, ensuring peace of mind. Plus, appliances are included, and furniture is negotiable, making this home move-in ready! Donât miss out on this wonderful opportunity to enjoy a relaxed lifestyle in a fantastic community!
- Type:
- Single Family
- Sq.Ft.:
- 1,972
- Status:
- Active
- Beds:
- 3
- Lot size:
- 0.19 Acres
- Year built:
- 2012
- Baths:
- 2.00
- MLS#:
- 20771184
- Subdivision:
- Frisco Lakes By Del Webb Villa
ADDITIONAL INFORMATION
Impressive Vernon Hill Plan on a lovely corner lot nestled within Frisco Lakes vibrant 55+ community where luxury, convenience and resort style living await. 3 Bedrooms and office with French Doors. Living Room, Dining Room and Primary Suite feature crown molding. Kitchen has granite counters, loads of cabinets, pull out drawers & breakfast bar and 2 dining areas. Beautiful Luxury Plank Vinyl floors. Extended garage with epoxy floor, floored attic, security storm door and much more. Indulge in a wealth of amenities including sparkling swimming pools, fitness centers, social clubs and recreational activities, there's something for everyone to enjoy right outside your doorstep. Embrace the active and carefree lifestyle you deserve. Make this your next home sweet home!
- Type:
- Single Family
- Sq.Ft.:
- 2,163
- Status:
- Active
- Beds:
- 4
- Lot size:
- 0.16 Acres
- Year built:
- 2018
- Baths:
- 3.00
- MLS#:
- 20772315
- Subdivision:
- Estates At Shaddock Park Ph 1
ADDITIONAL INFORMATION
Rare 1 Story House! North Facing, Built by Shaddock Homes in the beautiful community that shows like a great floor plan! The open concept living area is perfect for entertaining. 1-story floor plan offers an open kitchen to family area with elevated ceilings in the entry and family room giving this home a very spacious feel. Upgraded stone fireplace surround, white cabinets, granite countertops, hand scraped engineered wood flooring, kitchen plus large nook. Formal dining or study room, 4 bed and 3 full bath. This is a great floor plan with all the rooms you are looking for with excellent functionality. Nice covered patio for enjoying time grilling and hanging out with friends and family. This community has something for everyone: 6-acre public park, dog park, walking paths, playground, resort style pool with Gym and party hall! Just minutes from great shopping area and restaurants in downtown Frisco, downtown McKinney, Legacy West, The Star, and Grandscape!
- Type:
- Single Family
- Sq.Ft.:
- 3,030
- Status:
- Active
- Beds:
- 4
- Lot size:
- 0.15 Acres
- Year built:
- 2004
- Baths:
- 4.00
- MLS#:
- 20766298
- Subdivision:
- Saddlebrook Village Ph 2
ADDITIONAL INFORMATION
Nestled in one of Frisco's most desirable neighborhoods, this rare east-facing home offers the perfect blend of luxury, convenience, and lifestyle. Located just steps from top-rated Frisco ISDâs elementary, middle, and high schools, this exceptional property boasts an open floor plan with soaring ceilings, a spacious master suite on the first floor, and an elegant formal dining room. The upgraded kitchen flows seamlessly into large living areas, while a game room and media room offer endless opportunities for fun and entertainment. Step outside to a huge backyard with private access to scenic walking trails, providing a peaceful retreat. Situated in the prestigious Lone Star Ranch community, you'll enjoy miles of trails, streams, lakes, and fountains, along with resort-style amenities at the Lone Star Amenity Centerâfeaturing a three-tiered swimming pool with waterfalls, a kiddie splash pool, a clubhouse for private events, and a fully equipped fitness center. With its exceptional location, top-tier schools, abundant space, and incredible features, this home offers a lifestyle like no other. Schedule a showing today and see it for yourself!
- Type:
- Single Family
- Sq.Ft.:
- 2,597
- Status:
- Active
- Beds:
- 4
- Lot size:
- 0.19 Acres
- Year built:
- 2000
- Baths:
- 2.00
- MLS#:
- 20767169
- Subdivision:
- Cecile Place Ph Iii-A
ADDITIONAL INFORMATION
Spacious single-story home in Frisco's desirable Cecile Place subdivision. This residence offers four bedrooms, including a versatile front room with French doors and dual closets, ideal for a home office. The formal living and dining areas are bathed in natural light from large windows, complemented by 10-foot ceilings that enhance the open feel. The primary suite features a garden tub, separate shower, dual sinks, and a walk-in closet, with views of the backyard pool. The cozy den, complete with a gas fireplace, seamlessly connects to a kitchen equipped with granite countertops, an island, and ample cabinetry. Outside, enjoy a private pool, patio, and fenced yard, perfect for relaxation and entertaining. Cecile Place is known for its well-maintained homes and community atmosphere, offering convenient access to local amenities and top-rated schools.
$915,000
798 Sweet Iron Road Frisco, TX 75036
- Type:
- Single Family
- Sq.Ft.:
- 3,483
- Status:
- Active
- Beds:
- 4
- Lot size:
- 0.16 Acres
- Year built:
- 2015
- Baths:
- 5.00
- MLS#:
- 20741932
- Subdivision:
- Phillips Creek Ranch
ADDITIONAL INFORMATION
Fantastic meticulously maintained 4 bed in Highly desirable Phillips Creek Ranch! Study w-french doors. Wood Floors. High ceiling living room offers loads of natural light, stone fireplace and views of backyard. Gourmet kitchen has an abundance of cabinetry, large island, double ovens, gas cooktop, and pantry. Master suite w-soaking tub, separate shower, granite vanities, and walk-in closet. Main floor guest bed w-ensuite. Upstairs boasts 2 bedrooms, game room and media room. Walking distance to highly rated Frisco ISD schools. Neighborhood has clubhouse, state of the art fitness facility, fishing pond, walking trails, 2 pools, splash pad, Bocce ball, Volleyball, Texas backyard BBQ area, playgrounds & more! Get to know your neighbors in this active community that hosts many monthly events including movies and concerts in the park, food trucks, sunrise yoga, holiday events, scavenger hunts, and more! This is more than a neighborhood this is a LIFESTYLE! HOA dues include front yard maintenance and ADT security system! This prime location is minutes from DNT, Hwy 121, Hidden Cove Marina featuring bike trails, kayaking, bbq, cabins, boating, basketball, volleyball. Close to restaurants, shopping, Grandscape, The Star & Shops of Legacy.
$1,195,000
4125 Wing Point Drive Frisco, TX 75033
- Type:
- Single Family
- Sq.Ft.:
- 3,349
- Status:
- Active
- Beds:
- 3
- Lot size:
- 0.23 Acres
- Year built:
- 2016
- Baths:
- 4.00
- MLS#:
- 20769248
- Subdivision:
- Newman Village Ph 2a
ADDITIONAL INFORMATION
Stunning 1.5 story, 3Bed+4Bath, custom home in prestigious, guard-gated, resort-style, community of Newman Village! Private backyard paradise with fully screened-in outdoor living area complete with fire place & built-in outdoor kitchen. The beautifully landscaped garden backyard features serene fountain & sculpture providing a peaceful retreat. Bright & open floor plan boasts extensive, luxurious, wood flooring. All bedrooms & private study with fireplace conveniently located on main level. Upstairs find the large private state-of-the-art media room with AV equipment included, wet bar, powder bath & large walk in storage room. Gorgeous chef's eat-in kitchen is a highlight with impressive stacked stone, see-through fireplace, large island for hosting, high-end stainless steel monogram appls include double ovens, built-in refrigerator & 6 burner gas cooktop & hood. Kitchen also includes a walk-in pantry, designer pendant lighting, & built-ins in breakfast nook add style and utility. Spacious family room seamlessly connects to screened-in veranda, offering tranquil views of the backyard. Large primary suite has dual sinks, walk-in shower, & freestanding tub. Thoughtfully designed, custom, dream closet blends luxury & functionality, featuring remote-controlled LED lighting, a hidden ironing board, velvet-lined jewelry tray, dual belt racks, sunglasses trays, pull-outs for outfit staging, & built-in filing cabinet, itâs truly one-of-a-kind. Two additional large secondary bedrooms with full bath and powder bath plus spacious laundry room with sink & extended countertop. Oversized garage with epoxy flooring. This sought-after, Five Star community features 24 hour guard-gated security, pool, tennis & pickle ball courts, clubhouse, parks, greenbelt & year-round community events. Conveniently located near the Dallas North Tollway, with easy access to restaurants, shopping, and award-winning Frisco ISD schools, this home offers the perfect blend of luxury and convenience.
- Type:
- Single Family
- Sq.Ft.:
- 1,540
- Status:
- Active
- Beds:
- 3
- Lot size:
- 0.13 Acres
- Year built:
- 2013
- Baths:
- 2.00
- MLS#:
- 20769285
- Subdivision:
- The Shores At Hidden Cove Phase Seven
ADDITIONAL INFORMATION
Beautiful Home in Gated Community near the Lake ! Warm, welcoming and open floor plan. The owner keeps the house meticulously clean. Large master bedroom with great size of master shower ! Walking distance to Hidden Cove Park, Marina and Recreation Areas of Water Sports. HOA offers access to 3 pools, parks, playground and pond.
- Type:
- Single Family
- Sq.Ft.:
- 1,548
- Status:
- Active
- Beds:
- 3
- Lot size:
- 0.14 Acres
- Year built:
- 1998
- Baths:
- 2.00
- MLS#:
- 20765018
- Subdivision:
- Plantation Resort Ph Iiic The
ADDITIONAL INFORMATION
Motivated Seller offering $5,000 concession for closing costs or updates. Welcome to this charming 3 bed, 2 bath home located in the highly sought-after Plantation Resort community in Frisco! Situated in a prime location with quick to 8 rated Curtsinger Elementary and Duncan Park, vibrant shopping centers, dining options, and nearby parks, this property offers convenience and accessibility in one of North Texasâs most desirable neighborhoods. Community amenities include pools, tennis courts, playground, golf course, park and fishing pond. Inside, you'll find a spacious layout ready for your personal touches, including a generous primary suite and ample living spaces ideal for entertaining or relaxing. The shaded backyard adds to the homeâs appeal, providing a wonderful space for outdoor activities. Just add your finishing touches to make this house shine.
$459,000
9501 N County Road Frisco, TX 75033
- Type:
- Single Family
- Sq.Ft.:
- 2,100
- Status:
- Active
- Beds:
- 3
- Lot size:
- 0.27 Acres
- Year built:
- 1967
- Baths:
- 2.00
- MLS#:
- 20768489
- Subdivision:
- Benton Staley Add
ADDITIONAL INFORMATION
Location, location, location. This American Traditional is nestled in an amazing neighborhood just a block or two from Downtown Frisco and walking Distance to the Toyota Center, a great Airbnb opportunity, or rehab to suit. Plenty of possibilities! Being sold as is or buyers can request a design & build to suit plan for an additional cost.
- Type:
- Single Family
- Sq.Ft.:
- 3,813
- Status:
- Active
- Beds:
- 4
- Lot size:
- 0.19 Acres
- Year built:
- 2006
- Baths:
- 4.00
- MLS#:
- 20769034
- Subdivision:
- Estates At Cobb Hill Ph 1
ADDITIONAL INFORMATION
Welcome to 5791 Wellington Lane, located in a highly desirable neighborhood in Frisco. This home offers 4 bedrooms, 3.5 baths, an office, a spacious media room, and more. Upon entry downstairs, on the right, youâll find an office that can be converted into a 5th bedroom, complete with a spacious closet. On the left, thereâs a sitting area and a formal dining room. The living room features a fireplace and ample natural light, with easy access to the kitchen. The kitchen includes tile flooring, an island, a stackable oven and microwave, and a gas cooktop. Adjacent to the kitchen is a breakfast area thatâs perfect for casual meals, along with direct access to the backyard, garage, and a large laundry room. You also have half bath offers convenience and privacy for guests, and from there, the hallway leads directly to the primary bedroom. This primary suite boasts a cozy sitting area, garden tub, separate shower, and a spacious walk-in closet. Upstairs, youâll find a game room, a media room equipped with a large flat-screen TV, and three additional bedrooms. One bedroom includes a private bath, while the other two share a Jack and Jill bathroom. Schedule a showing before itâs gone!
- Type:
- Single Family
- Sq.Ft.:
- 3,844
- Status:
- Active
- Beds:
- 5
- Lot size:
- 0.2 Acres
- Year built:
- 2003
- Baths:
- 4.00
- MLS#:
- 20764343
- Subdivision:
- Hunters Creek Ph 1
ADDITIONAL INFORMATION
Discover luxury and convenience in this stunning home located in a sought-after neighborhood with top-notch amenities! Perched atop an elevated lot, this beautiful residence offers impressive curb appeal. Inside, the open floor plan with soaring ceilings creates an inviting and spacious feel throughout. On the main level, youâll find both a serene primary suite and a generously sized secondary bedroomâideal for guests, a home office or multigenerational living. The bright kitchen, with double ovens and granite countertops, flows seamlessly into the family room, perfect for gatherings and entertaining. The well-appointed ensuite primary bath includes dual vanities, jetted tub, separate shower and his and her walk-in closets with additional under-stair storage. Each room is designed with comfort in mind, and the upstairs game room and sizable secondary bedrooms provide plenty of space for family. Step outside to enjoy a vibrant community with amenities including a pool, lazy river, playgrounds, clubhouse and scenic walking trails. Conveniently located near shopping, dining, and top-rated schools, this home offers style, comfort, and a prime location. Make this exceptional property yours today!

The data relating to real estate for sale on this web site comes in part from the Broker Reciprocity Program of the NTREIS Multiple Listing Service. Real estate listings held by brokerage firms other than this broker are marked with the Broker Reciprocity logo and detailed information about them includes the name of the listing brokers. ©2024 North Texas Real Estate Information Systems
Frisco Real Estate
The median home value in Frisco, TX is $653,100. This is higher than the county median home value of $488,500. The national median home value is $338,100. The average price of homes sold in Frisco, TX is $653,100. Approximately 65.25% of Frisco homes are owned, compared to 29.03% rented, while 5.72% are vacant. Frisco real estate listings include condos, townhomes, and single family homes for sale. Commercial properties are also available. If you see a property you’re interested in, contact a Frisco real estate agent to arrange a tour today!
Frisco, Texas has a population of 193,140. Frisco is more family-centric than the surrounding county with 55.78% of the households containing married families with children. The county average for households married with children is 44.37%.
The median household income in Frisco, Texas is $134,210. The median household income for the surrounding county is $104,327 compared to the national median of $69,021. The median age of people living in Frisco is 37.5 years.
Frisco Weather
The average high temperature in July is 93.5 degrees, with an average low temperature in January of 32.2 degrees. The average rainfall is approximately 40.4 inches per year, with 1.4 inches of snow per year.
